Badezimmer mit grüner Wandfarbe und beigem Boden Ideen und Design
Suche verfeinern:
Budget
Sortieren nach:Heute beliebt
81 – 100 von 2.221 Fotos
1 von 3
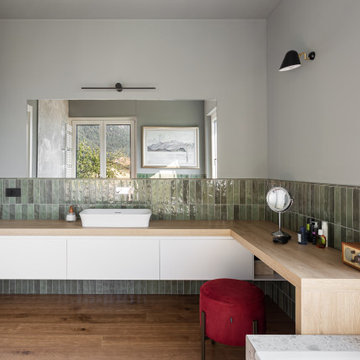
bagno padronale con vasca, grande piano lavabo con area trucco, accesso diretto al terrazzo e vista sul lago.
Großes Modernes Badezimmer En Suite mit flächenbündigen Schrankfronten, weißen Schränken, Einbaubadewanne, Wandtoilette, grünen Fliesen, Stäbchenfliesen, grüner Wandfarbe, braunem Holzboden, Aufsatzwaschbecken, Waschtisch aus Holz, beigem Boden, beiger Waschtischplatte, Einzelwaschbecken und schwebendem Waschtisch in Sonstige
Großes Modernes Badezimmer En Suite mit flächenbündigen Schrankfronten, weißen Schränken, Einbaubadewanne, Wandtoilette, grünen Fliesen, Stäbchenfliesen, grüner Wandfarbe, braunem Holzboden, Aufsatzwaschbecken, Waschtisch aus Holz, beigem Boden, beiger Waschtischplatte, Einzelwaschbecken und schwebendem Waschtisch in Sonstige
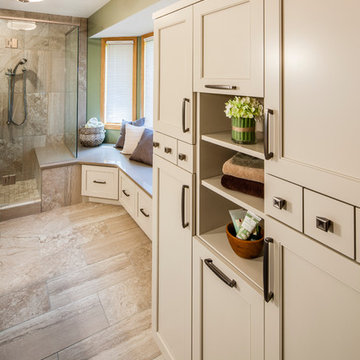
Our clients wanted to increase the size of their shower, omit their whirlpool tub and make better use of the open floor space in their master bathroom. Designer Barbara Bircher, CKD, moved and removed walls to open up the master bath and enlarge the master closet. Pocket doors were used to eliminate door interference with storage accessibility.
Barbara created two separate vanity stations for him and her. Rotating the toilet created a more spacious water closet concept while maintaining privacy. The shower was relocated and enlarged to include a bench, which continues under the window and houses individual hampers drawers. This new design included a linen closet tucked in nicely behind the shower. For those of you who are on the fence about removing a whirlpool tub, Steve and Mindy both agree they do not miss their whirlpool tub in any way!!
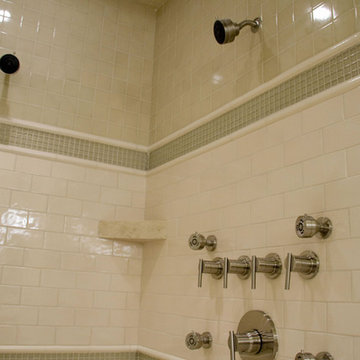
Mittelgroßes Klassisches Badezimmer En Suite mit Unterbauwanne, Duschnische, beigen Fliesen, Porzellanfliesen, grüner Wandfarbe, Mosaik-Bodenfliesen, beigem Boden und Falttür-Duschabtrennung in Salt Lake City
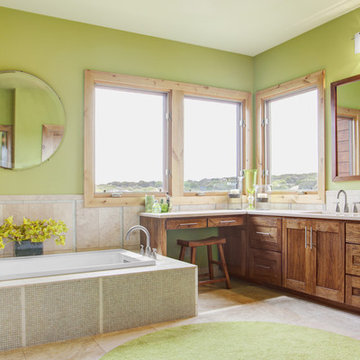
© Kailey J. Flynn Photography
Mittelgroßes Modernes Badezimmer mit hellbraunen Holzschränken, Einbaubadewanne, beigen Fliesen, Travertinfliesen, grüner Wandfarbe, Travertin, beigem Boden, beiger Waschtischplatte, Doppelwaschbecken und eingebautem Waschtisch in Austin
Mittelgroßes Modernes Badezimmer mit hellbraunen Holzschränken, Einbaubadewanne, beigen Fliesen, Travertinfliesen, grüner Wandfarbe, Travertin, beigem Boden, beiger Waschtischplatte, Doppelwaschbecken und eingebautem Waschtisch in Austin
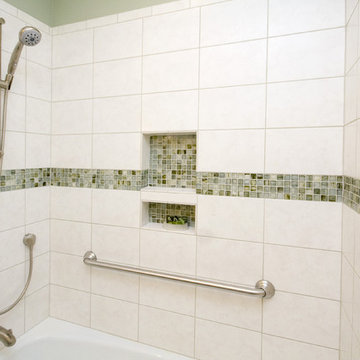
What could be better than a bath in a beautiful quiet space at the end of a long day. This bathroom in Chapel Hill provides a tranquil retreat for the homeowner or guests. Soothing sage green walls and white and gray tile contrast with the beautiful dark lyptus cabinets. A soft curve provides a little extra space for the perfect oval sink. White fixtures and satin nickel hardware stand out nicely against this beautiful backdrop. The countertop, made from recycled glass, adds a nice clean finish to an already stunning space.
copyright 2011 marilyn peryer photography
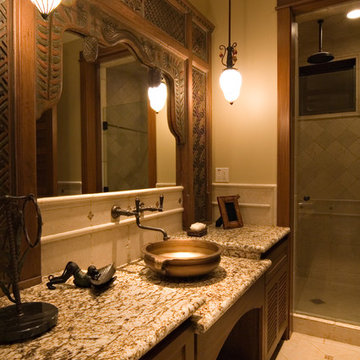
Guest Powder Vanity in keeping with the 'Island
flavor' of the home.
Mittelgroßes Maritimes Duschbad mit Aufsatzwaschbecken, hellbraunen Holzschränken, Granit-Waschbecken/Waschtisch, Duschnische, Toilette mit Aufsatzspülkasten, beigen Fliesen, grüner Wandfarbe, Kalkfliesen, Kalkstein, beigem Boden, Falttür-Duschabtrennung, bunter Waschtischplatte und verzierten Schränken in Hawaii
Mittelgroßes Maritimes Duschbad mit Aufsatzwaschbecken, hellbraunen Holzschränken, Granit-Waschbecken/Waschtisch, Duschnische, Toilette mit Aufsatzspülkasten, beigen Fliesen, grüner Wandfarbe, Kalkfliesen, Kalkstein, beigem Boden, Falttür-Duschabtrennung, bunter Waschtischplatte und verzierten Schränken in Hawaii
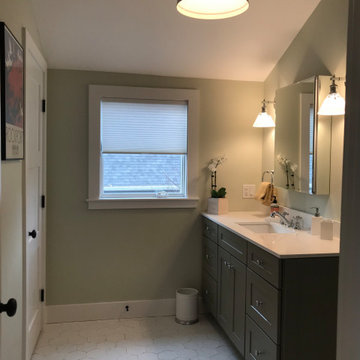
Coastal cottage guest bathroom with white quartz counters, olive green painted wood vanity, distressed octagonal porcelain tile flooring and coastal style lighting and vintage 70s art.
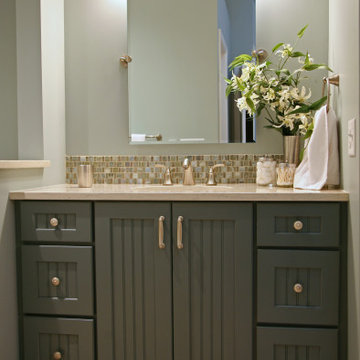
The Anderson family needed a new master bath that better fit their lifestyle. They came to us with visions for their Williams Bay home and it was up to us to put all the pieces together to make a home they could truly enjoy for many years.
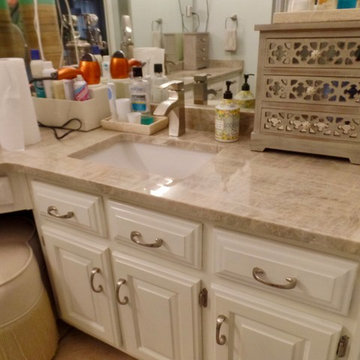
Taj Mahal Quartzite counter-top with porcelain under-mount sink, and single handle faucet!
Mittelgroßes Klassisches Badezimmer En Suite mit profilierten Schrankfronten, weißen Schränken, Duschnische, Wandtoilette mit Spülkasten, beigen Fliesen, Porzellanfliesen, grüner Wandfarbe, Porzellan-Bodenfliesen, Unterbauwaschbecken, Quarzit-Waschtisch, beigem Boden und Falttür-Duschabtrennung in Sonstige
Mittelgroßes Klassisches Badezimmer En Suite mit profilierten Schrankfronten, weißen Schränken, Duschnische, Wandtoilette mit Spülkasten, beigen Fliesen, Porzellanfliesen, grüner Wandfarbe, Porzellan-Bodenfliesen, Unterbauwaschbecken, Quarzit-Waschtisch, beigem Boden und Falttür-Duschabtrennung in Sonstige
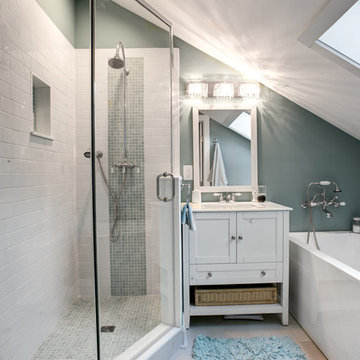
Mittelgroßes Klassisches Badezimmer En Suite mit Schrankfronten im Shaker-Stil, weißen Schränken, Eckbadewanne, Eckdusche, Toilette mit Aufsatzspülkasten, weißen Fliesen, Metrofliesen, grüner Wandfarbe, Keramikboden, Unterbauwaschbecken, Quarzwerkstein-Waschtisch, beigem Boden und Falttür-Duschabtrennung

The clients, a young professional couple had lived with this bathroom in their townhome for 6 years. They finally could not take it any longer. The designer was tasked with turning this ugly duckling into a beautiful swan without relocating walls, doors, fittings, or fixtures in this principal bathroom. The client wish list included, better storage, improved lighting, replacing the tub with a shower, and creating a sparkling personality for this uninspired space using any color way except white.
The designer began the transformation with the wall tile. Large format rectangular tiles were installed floor to ceiling on the vanity wall and continued behind the toilet and into the shower. The soft variation in tile pattern is very soothing and added to the Zen feeling of the room. One partner is an avid gardener and wanted to bring natural colors into the space. The same tile is used on the floor in a matte finish for slip resistance and in a 2” mosaic of the same tile is used on the shower floor. A lighted tile recess was created across the entire back wall of the shower beautifully illuminating the wall. Recycled glass tiles used in the niche represent the color and shape of leaves. A single glass panel was used in place of a traditional shower door.
Continuing the serene colorway of the bath, natural rift cut white oak was chosen for the vanity and the floating shelves above the toilet. A white quartz for the countertop, has a small reflective pattern like the polished chrome of the fittings and hardware. Natural curved shapes are repeated in the arch of the faucet, the hardware, the front of the toilet and shower column. The rectangular shape of the tile is repeated in the drawer fronts of the cabinets, the sink, the medicine cabinet, and the floating shelves.
The shower column was selected to maintain the simple lines of the fittings while providing a temperature, pressure balance shower experience with a multi-function main shower head and handheld head. The dual flush toilet and low flow shower are a water saving consideration. The floating shelves provide decorative and functional storage. The asymmetric design of the medicine cabinet allows for a full view in the mirror with the added function of a tri view mirror when open. Built in LED lighting is controllable from 2500K to 4000K. The interior of the medicine cabinet is also mirrored and electrified to keep the countertop clear of necessities. Additional lighting is provided with recessed LED fixtures for the vanity area as well as in the shower. A motion sensor light installed under the vanity illuminates the room with a soft glow at night.
The transformation is now complete. No longer an ugly duckling and source of unhappiness, the new bathroom provides a much-needed respite from the couples’ busy lives. It has created a retreat to recharge and replenish, two very important components of wellness.

Mittelgroßes Klassisches Badezimmer En Suite mit weißen Schränken, freistehender Badewanne, grauen Fliesen, Keramikfliesen, grüner Wandfarbe, Keramikboden, integriertem Waschbecken, Duschnische, Toilette mit Aufsatzspülkasten, Marmor-Waschbecken/Waschtisch, beigem Boden und Schrankfronten mit vertiefter Füllung in Minneapolis
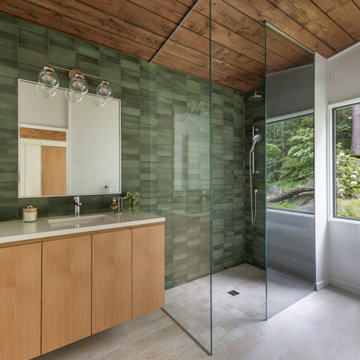
New Additions to Hoover + Hill
This project is a continuation of the renovation and updating work Flavin Architects had previously completed at the 1958 Wales house, designed by architect Henry Hoover and Walter Hill. Our clients, a young family, desired more space for guests, a home office, a yoga studio, and covered car parking. The challenge was to respect the architects’ original vision and not to interfere with the perfect cruciform plan of the house. To accomplish these goals, we converted the existing garage/workshop structure into a guest house and then designed a new, separate carport/storage building.
The new carport building shares the low-slope gable of the original Hoover structure. The post and beam structure characteristic of Hoover’s design is updated through the use of galvanized steel posts and I beams. The galvanized beams cantilever to support a sheltered walkway leading from the parking to a guest house terrace defined in relationship to the three structures surrounding it. The terrace is paved in slate with a central rain garden. Wood lattice clads the carport, providing good ventilation and letting the building glow like a lantern at night. Our guest house renovation celebrates the unique structural timber ceiling of the original garage. We replaced opaque plywood trusses with a slender cable truss structurally engineered by Webb Structural Services. This cable truss allows for a view of the timber ceiling. A wall of glass facing the courtyard replaced the original garage door. A murphy bed in the rear room enables quick conversion from guest quarters to weight room.
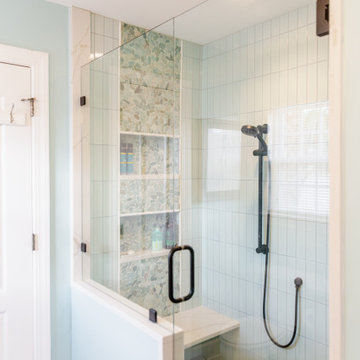
A generous shower was added to a small bathroom incorporating spa like natural materials creating a zen oasis for a busy couple. A cantilevered quartz bench in the shower rests beneath over sized niches providing ample storage.
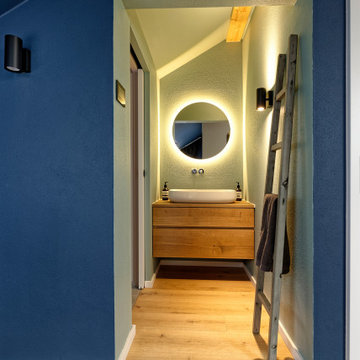
Dachgeschoss Bad
Mittelgroßes Modernes Duschbad mit flächenbündigen Schrankfronten, braunen Schränken, grüner Wandfarbe, hellem Holzboden, Aufsatzwaschbecken, Waschtisch aus Holz, beigem Boden und brauner Waschtischplatte in München
Mittelgroßes Modernes Duschbad mit flächenbündigen Schrankfronten, braunen Schränken, grüner Wandfarbe, hellem Holzboden, Aufsatzwaschbecken, Waschtisch aus Holz, beigem Boden und brauner Waschtischplatte in München
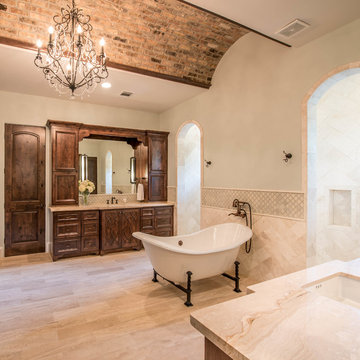
Großes Mediterranes Badezimmer En Suite mit profilierten Schrankfronten, dunklen Holzschränken, freistehender Badewanne, beigen Fliesen, Keramikfliesen, grüner Wandfarbe, Keramikboden, Unterbauwaschbecken, Marmor-Waschbecken/Waschtisch, beigem Boden, Doppeldusche und offener Dusche in Houston
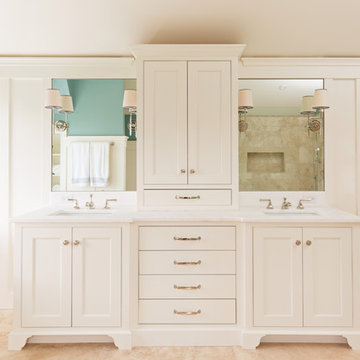
Master Bath -Cape Cod Project
Photo by Dan Cutrona
Mittelgroßes Klassisches Badezimmer En Suite mit Schrankfronten mit vertiefter Füllung, weißen Schränken, freistehender Badewanne, Duschnische, grüner Wandfarbe, Travertin, Unterbauwaschbecken, Mineralwerkstoff-Waschtisch, beigem Boden, Porzellanfliesen und Falttür-Duschabtrennung in New York
Mittelgroßes Klassisches Badezimmer En Suite mit Schrankfronten mit vertiefter Füllung, weißen Schränken, freistehender Badewanne, Duschnische, grüner Wandfarbe, Travertin, Unterbauwaschbecken, Mineralwerkstoff-Waschtisch, beigem Boden, Porzellanfliesen und Falttür-Duschabtrennung in New York

Flat black fixtures are highlighted in the rock accent tile at the ends of the shower with dual controls for both the rain-head and hand-held shower sprays.
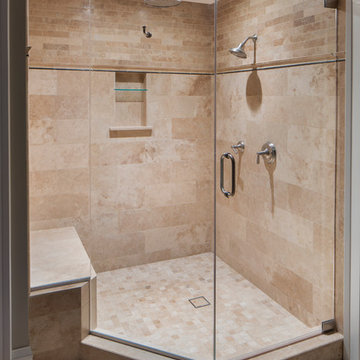
Ryan Hainey Photography
Klassisches Badezimmer mit freistehender Badewanne, Doppeldusche, beigen Fliesen, Travertinfliesen, grüner Wandfarbe, Travertin, Unterbauwaschbecken, beigem Boden und Falttür-Duschabtrennung in Milwaukee
Klassisches Badezimmer mit freistehender Badewanne, Doppeldusche, beigen Fliesen, Travertinfliesen, grüner Wandfarbe, Travertin, Unterbauwaschbecken, beigem Boden und Falttür-Duschabtrennung in Milwaukee

Mediterranes Duschbad mit dunklen Holzschränken, bodengleicher Dusche, blauen Fliesen, braunen Fliesen, grünen Fliesen, Mosaikfliesen, grüner Wandfarbe, Mosaik-Bodenfliesen, Unterbauwaschbecken, beigem Boden, Falttür-Duschabtrennung, türkiser Waschtischplatte und Schrankfronten mit vertiefter Füllung in Houston
Badezimmer mit grüner Wandfarbe und beigem Boden Ideen und Design
5