Badezimmer mit grüner Wandfarbe und braunem Holzboden Ideen und Design
Suche verfeinern:
Budget
Sortieren nach:Heute beliebt
121 – 140 von 586 Fotos
1 von 3
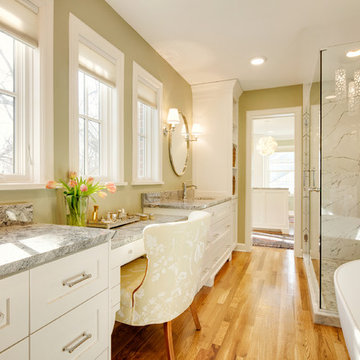
Master bathroom reconfigured into a calming 2nd floor oasis with adjoining guest bedroom transforming into a large closet and dressing room. New hardwood flooring and sage green walls warm this soft grey and white pallet.
After Photos by: 8183 Studio
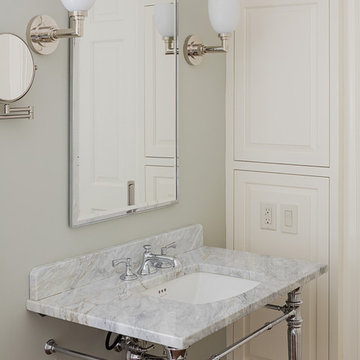
Photography: Sam Oberter
Mittelgroßes Klassisches Badezimmer En Suite mit profilierten Schrankfronten, weißen Schränken, grüner Wandfarbe, braunem Holzboden, Unterbauwaschbecken und Marmor-Waschbecken/Waschtisch in Philadelphia
Mittelgroßes Klassisches Badezimmer En Suite mit profilierten Schrankfronten, weißen Schränken, grüner Wandfarbe, braunem Holzboden, Unterbauwaschbecken und Marmor-Waschbecken/Waschtisch in Philadelphia
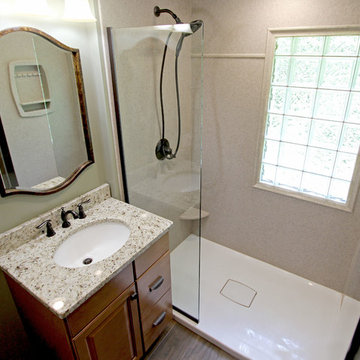
In this small bathroom we redesigned the layout for a better functioning bathroom, we removed the existing bath tub and installed a larger shower area. The shower walls are Caraway Ironstone cultured marble that included a larger shower caddy and decorative chair rail around the glass block window. 3/8” Clear glass TruFit shower enclosure, 72” tall one swing door and stationary panel. Kohler 60”x36” white shower base and coordinating shower drain. Waypoint 450S in Maple wood with Mocha Glaze stain vanity and built in cabinetry was installed with Giallo Ornamental granite countertops with a white undermount china sink and back/side splashes. A Kichler 3 light bath sconce in Olde Bronze finish and Broan ventilation fan with light was installed in the shower area. White ergo height compact elongated Gerber toilet, Delta shower with handheld combo shower head, Delta widespread two handle faucet, 18” towel bar, robe hook and toilet paper holder in Venetian bronze. The flooring is Emblem 7”x20” tile in Summerwheat brown wood look.
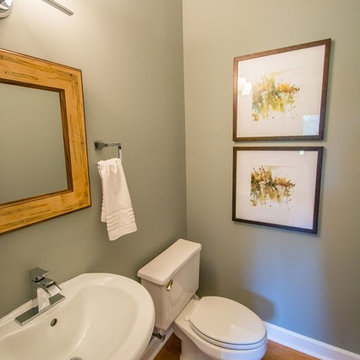
Kleines Klassisches Duschbad mit Wandtoilette mit Spülkasten, grüner Wandfarbe, braunem Holzboden und Sockelwaschbecken in Raleigh
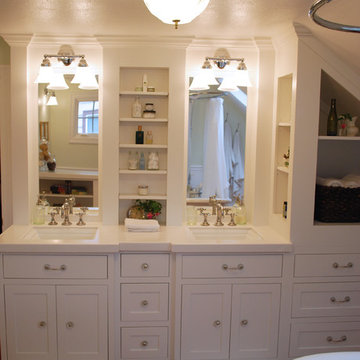
Uriges Badezimmer En Suite mit integriertem Waschbecken, flächenbündigen Schrankfronten, weißen Schränken, Löwenfuß-Badewanne, Duschbadewanne, Toilette mit Aufsatzspülkasten, grüner Wandfarbe und braunem Holzboden in Sonstige
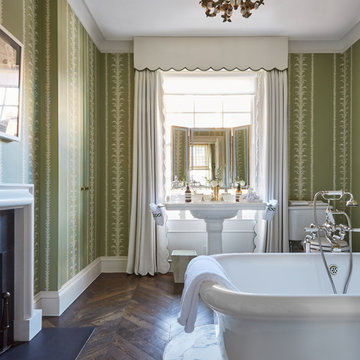
Klassisches Badezimmer mit freistehender Badewanne, grüner Wandfarbe, braunem Holzboden, Sockelwaschbecken und braunem Boden in London
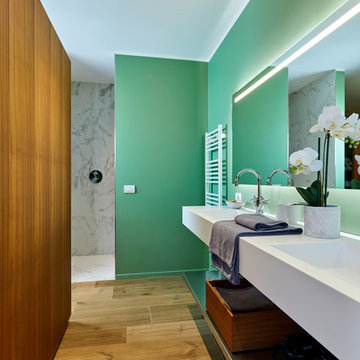
Modernes Badezimmer En Suite mit offenen Schränken, grüner Wandfarbe, integriertem Waschbecken, braunem Boden, weißer Waschtischplatte, Nasszelle, grauen Fliesen, weißen Fliesen, braunem Holzboden und offener Dusche in Sonstige
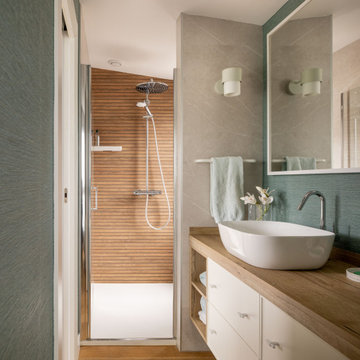
Mittelgroßes Klassisches Badezimmer En Suite mit Schrankfronten mit vertiefter Füllung, weißen Schränken, bodengleicher Dusche, Wandtoilette, grauen Fliesen, Keramikfliesen, grüner Wandfarbe, braunem Holzboden, Laminat-Waschtisch, braunem Boden, Falttür-Duschabtrennung, brauner Waschtischplatte, Einzelwaschbecken, eingebautem Waschtisch und Tapetenwänden in Bilbao
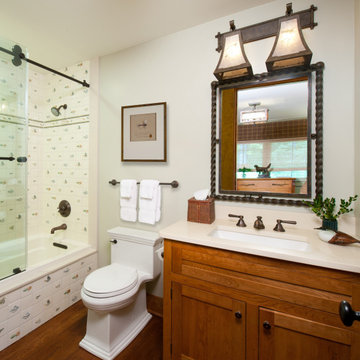
The Bathroom was a fly fishing theme built around the Pratt and Larson tile and the mica vanity light.
Kleines Klassisches Kinderbad mit Schrankfronten im Shaker-Stil, hellbraunen Holzschränken, Badewanne in Nische, Duschbadewanne, Toilette mit Aufsatzspülkasten, grüner Wandfarbe, braunem Holzboden, Unterbauwaschbecken, Quarzwerkstein-Waschtisch, beiger Waschtischplatte und Schiebetür-Duschabtrennung
Kleines Klassisches Kinderbad mit Schrankfronten im Shaker-Stil, hellbraunen Holzschränken, Badewanne in Nische, Duschbadewanne, Toilette mit Aufsatzspülkasten, grüner Wandfarbe, braunem Holzboden, Unterbauwaschbecken, Quarzwerkstein-Waschtisch, beiger Waschtischplatte und Schiebetür-Duschabtrennung
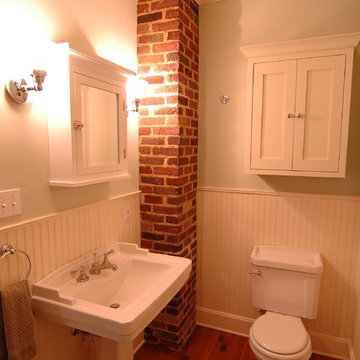
Kleines Klassisches Badezimmer mit Sockelwaschbecken, Schrankfronten im Shaker-Stil, weißen Schränken, Wandtoilette mit Spülkasten, grüner Wandfarbe und braunem Holzboden in Dallas
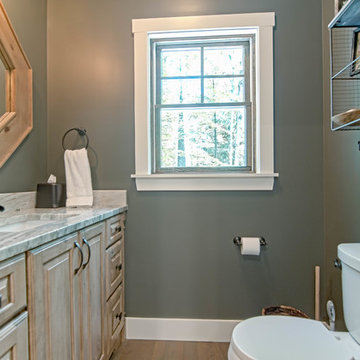
Wall Color: Sharkskin by Benjamin Moore
Granite: Fantasy Brown
Custom Octagon Mirror Designed by Rowe Station Woodworks of New Gloucester, Maine
Kleines Uriges Badezimmer mit profilierten Schrankfronten, hellen Holzschränken, grüner Wandfarbe, braunem Holzboden, Granit-Waschbecken/Waschtisch und braunem Boden in Portland Maine
Kleines Uriges Badezimmer mit profilierten Schrankfronten, hellen Holzschränken, grüner Wandfarbe, braunem Holzboden, Granit-Waschbecken/Waschtisch und braunem Boden in Portland Maine
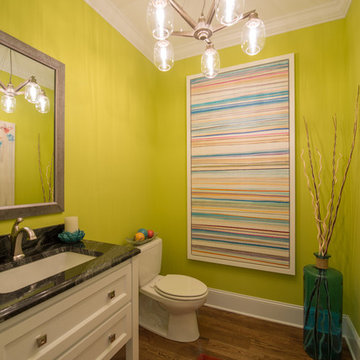
Mittelgroßes Klassisches Badezimmer mit Schrankfronten mit vertiefter Füllung, weißen Schränken, grüner Wandfarbe, braunem Holzboden und Unterbauwaschbecken in Atlanta
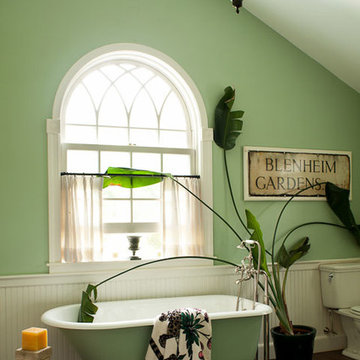
This bathroom features green walls, a green bathtub, large houseplant, marble countertop, and medicine cabinets.
Homes designed by Franconia interior designer Randy Trainor. She also serves the New Hampshire Ski Country, Lake Regions and Coast, including Lincoln, North Conway, and Bartlett.
For more about Randy Trainor, click here: https://crtinteriors.com/
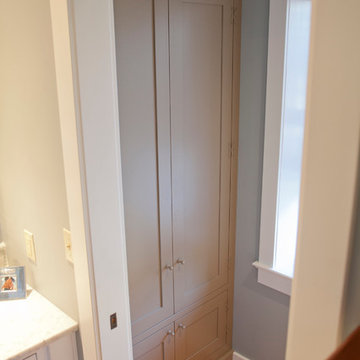
Old farmhouses offer charm and character but usually need some careful changes to efficiently serve the needs of today’s families. This blended family of four desperately desired a master bath and walk-in closet in keeping with the exceptional features of the home. At the top of the list were a large shower, double vanity, and a private toilet area. They also requested additional storage for bathroom items. Windows, doorways could not be relocated, but certain nonloadbearing walls could be removed. Gorgeous antique flooring had to be patched where walls were removed without being noticeable. Original interior doors and woodwork were restored. Deep window sills give hints to the thick stone exterior walls. A local reproduction furniture maker with national accolades was the perfect choice for the cabinetry which was hand planed and hand finished the way furniture was built long ago. Even the wood tops on the beautiful dresser and bench were rich with dimension from these techniques. The legs on the double vanity were hand turned by Amish woodworkers to add to the farmhouse flair. Marble tops and tile as well as antique style fixtures were chosen to complement the classic look of everything else in the room. It was important to choose contractors and installers experienced in historic remodeling as the old systems had to be carefully updated. Every item on the wish list was achieved in this project from functional storage and a private water closet to every aesthetic detail desired. If only the farmers who originally inhabited this home could see it now! Matt Villano Photography
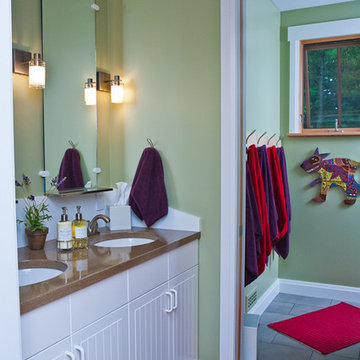
Todd Z
Mittelgroßes Uriges Kinderbad mit flächenbündigen Schrankfronten, weißen Schränken, grauen Fliesen, grüner Wandfarbe, Unterbauwaschbecken und braunem Holzboden in Sonstige
Mittelgroßes Uriges Kinderbad mit flächenbündigen Schrankfronten, weißen Schränken, grauen Fliesen, grüner Wandfarbe, Unterbauwaschbecken und braunem Holzboden in Sonstige
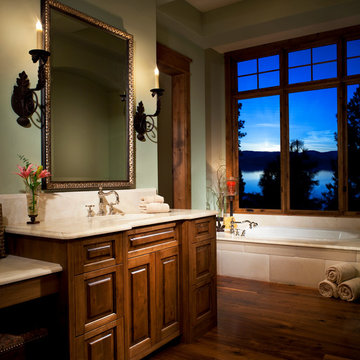
Gibeon Photography / Gravity Shots
Großes Klassisches Badezimmer En Suite mit profilierten Schrankfronten, hellbraunen Holzschränken, Marmor-Waschbecken/Waschtisch, Einbaubadewanne, beigen Fliesen, Steinfliesen, grüner Wandfarbe und braunem Holzboden in Orange County
Großes Klassisches Badezimmer En Suite mit profilierten Schrankfronten, hellbraunen Holzschränken, Marmor-Waschbecken/Waschtisch, Einbaubadewanne, beigen Fliesen, Steinfliesen, grüner Wandfarbe und braunem Holzboden in Orange County
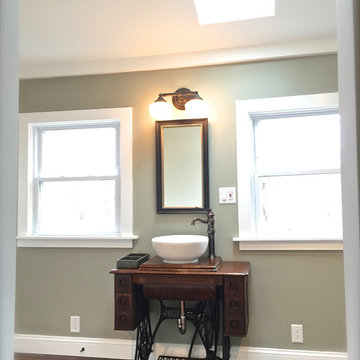
This antique sewing table was purchased at a yard sale about a block from the property. The original sewing machine is now displayed on the bathroom loft above the closet. It was exciting to repurpose something local in such a practical but beautiful way.
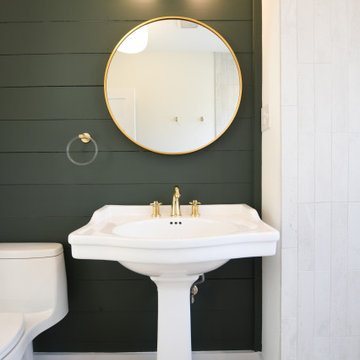
Mittelgroßes Landhaus Badezimmer mit weißen Schränken, Duschnische, grauen Fliesen, Keramikfliesen, grüner Wandfarbe, braunem Holzboden, Sockelwaschbecken, braunem Boden, offener Dusche, Einzelwaschbecken, freistehendem Waschtisch und Wandpaneelen in New York
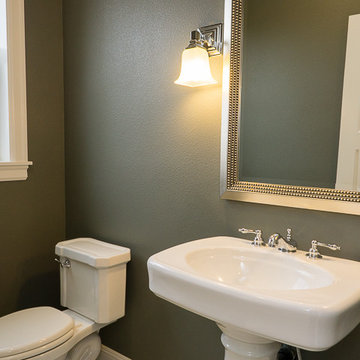
Jason Walchli
Kleines Uriges Duschbad mit grüner Wandfarbe, braunem Holzboden und Sockelwaschbecken in Portland
Kleines Uriges Duschbad mit grüner Wandfarbe, braunem Holzboden und Sockelwaschbecken in Portland
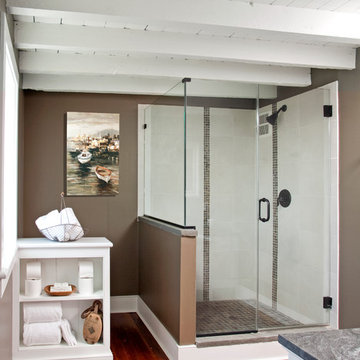
Looking into the proposed bathroom from the bedroom (above), original pine floor boards anxiously await their integrity to be restored. Additional patching of old pine from the attic space would be necessary in the remodeled entryway. For a natural flow into the bathroom from the bedroom, an access was developed by breaking through an interior wall and reassigning the space on the other side. A custom tiled, glass enclosed shower with mosaic waterfalls, steals attention upon entering the en-suite.
Badezimmer mit grüner Wandfarbe und braunem Holzboden Ideen und Design
7