Badezimmer mit grüner Wandfarbe und Keramikboden Ideen und Design
Suche verfeinern:
Budget
Sortieren nach:Heute beliebt
161 – 180 von 4.999 Fotos
1 von 3
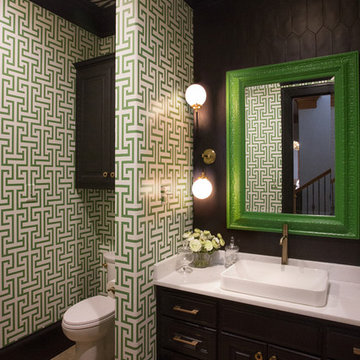
Photo: Donna Cummings
Lighting: Hagen's Lighting
Wallpaper: Gray's Home Fashion Gallery
Großes Modernes Duschbad mit profilierten Schrankfronten, schwarzen Schränken, Wandtoilette mit Spülkasten, schwarzen Fliesen, Keramikfliesen, grüner Wandfarbe, Keramikboden, Aufsatzwaschbecken, Laminat-Waschtisch, beigem Boden und weißer Waschtischplatte in Dallas
Großes Modernes Duschbad mit profilierten Schrankfronten, schwarzen Schränken, Wandtoilette mit Spülkasten, schwarzen Fliesen, Keramikfliesen, grüner Wandfarbe, Keramikboden, Aufsatzwaschbecken, Laminat-Waschtisch, beigem Boden und weißer Waschtischplatte in Dallas
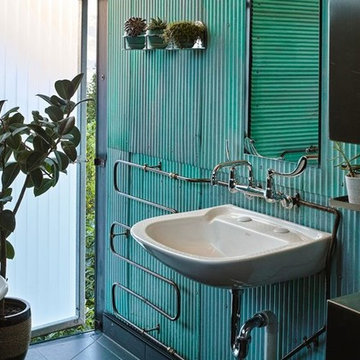
A truly unique take on a modern reclaimed eco bathroom! A space that steps straight out into nature, this industrial style contrasts the natural fibres that claim the interiors of the rest of the home!
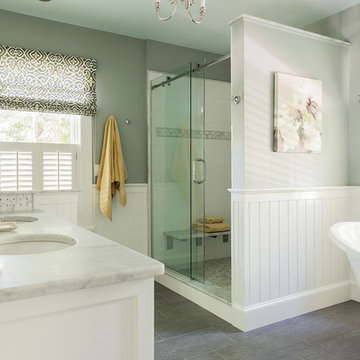
This master bathroom remodel was part of a larger renovation of a historic home located next to the campus of Phillips Academy in Andover. This bright, crisp, classically styled room hearkens back to earlier times. An Antique style free standing claw foot slipper tub replaced a 1980’s Jacuzzi. The room features a hand painted custom double vanity with white carrara marble countertop. The sinks are Toto undermounts with Rohl faucets. Sconces by Hudson Valley; radiant heated floor is 12x24 ceramic tile in Dove Gray. Wainscot paneling trims the room adding elegance and formality. Shower walls and ceilings were opened up, and a rolling glass door added, with exposed roller and bar style hardware;
Half wall added for privacy at toilet
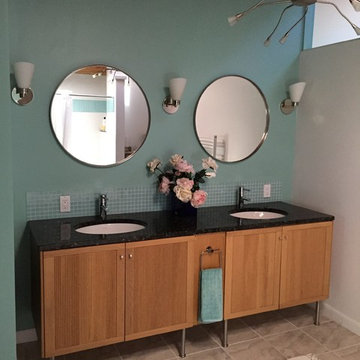
The oversized free standing master vanity was created using Ikea kitchen cabinets on legs, the granite is the left over piece from the kitchen countertop, as are the glass mosaic tiles. Mirrors are from Ikea. Using "left overs" wisely is being sustainable.
D Bentley
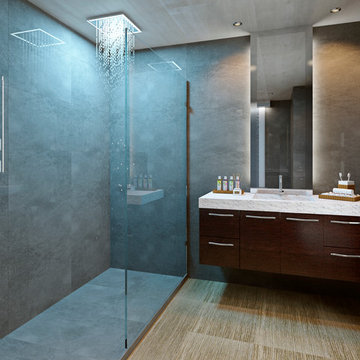
Mittelgroßes Badezimmer En Suite mit Unterbauwaschbecken, Unterbauwanne, offener Dusche, Wandtoilette, grauen Fliesen, Keramikfliesen, grüner Wandfarbe und Keramikboden in Miami
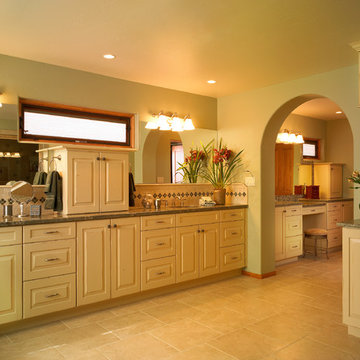
Photo by Mark Owen
Großes Klassisches Badezimmer En Suite mit profilierten Schrankfronten, beigen Schränken, beigen Fliesen, Steinfliesen, grüner Wandfarbe, Keramikboden und Unterbauwaschbecken in Albuquerque
Großes Klassisches Badezimmer En Suite mit profilierten Schrankfronten, beigen Schränken, beigen Fliesen, Steinfliesen, grüner Wandfarbe, Keramikboden und Unterbauwaschbecken in Albuquerque
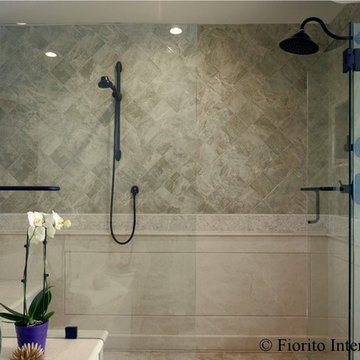
Like many California ranch homes built in the 1950s, this original master bathroom was not really a "master bath." My clients, who only three years ago purchased the home from the family of the original owner, were saddled with a small, dysfunctional space. Chief among the dysfunctions: a vanity only 30" high, and an inconveniently placed window that forced the too-low vanity mirror to reflect only the waist and partial torso--not the face--of anyone standing in front of it. They wanted not only a more spacious bathroom but a bedroom as well, so we worked in tandem with an architect and contractor to come up with a fantastic new space: a true Master Suite. In order to refine a design concept for the soon-to-be larger space, and thereby narrow down material choices, my clients and I had a brainstorming session: we spoke of an elegant Old World/ European bedroom and bathroom, a luxurious bath that would reference a Roman spa, and finally the idea of a Hammam was brought into the mix. We blended these ideas together in oil-rubbed bronze fixtures, and a tiny tile mosaic in beautiful Bursa Beige marble from Turkey and white Thassos marble from Greece. The new generously sized bathroom boasts a jetted soaking tub, a very large walk-in shower, a double-sided fireplace (facing the tub on the bath side), and a luxurious 8' long vanity with double sinks and a storage tower.
The vanity wall is covered with a mosaic vine pattern in a beautiful Bursa Beige marble from Turkey and white Thassos marble from Greece,. The custom Larson Juhl framed mirrors are flanked by gorgeous hand-wrought scones from Hubbardton Forge which echo the vine and leaf pattern in the mosaic. And the vanity itself features an LED strip in the toe-kick which allows one to see in the middle of the night without having to turn on a shockingly bright overhead fixture. At the other end of the master bath, a luxurious jetted tub nestles by a fireplace in the bay window area. Views of my clients' garden can be seen while soaking in bubbles. The over-sized walk-in shower features a paneled wainscoting effect which I designed in Crema Marfil marble. The vine mosaic continues in the shower, topped by green onyx squares. A rainshower head and a hand-held spray on a bar provides showering options. The shower floor slopes gently in one direction toward a hidden linear drain; this allows the floor to be read as a continuation of the main space, without being interrupted by a center drain.
photo by Bernardo Grijalva
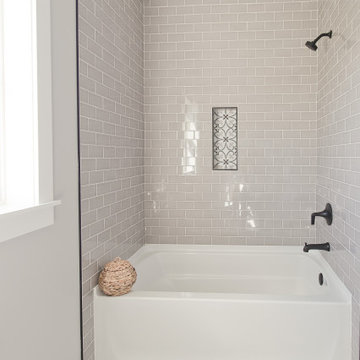
8"x8" Ceramic Floor & Niche Tile by Interceramic - Connect Ames • 3"x6" Subway Tile by Ceramic Tile Works - Serenity Pearl
Country Kinderbad mit Schrankfronten mit vertiefter Füllung, hellen Holzschränken, grüner Wandfarbe, Keramikboden, Unterbauwaschbecken, Quarzwerkstein-Waschtisch, buntem Boden, beiger Waschtischplatte, Doppelwaschbecken, freistehendem Waschtisch und Holzdielenwänden
Country Kinderbad mit Schrankfronten mit vertiefter Füllung, hellen Holzschränken, grüner Wandfarbe, Keramikboden, Unterbauwaschbecken, Quarzwerkstein-Waschtisch, buntem Boden, beiger Waschtischplatte, Doppelwaschbecken, freistehendem Waschtisch und Holzdielenwänden
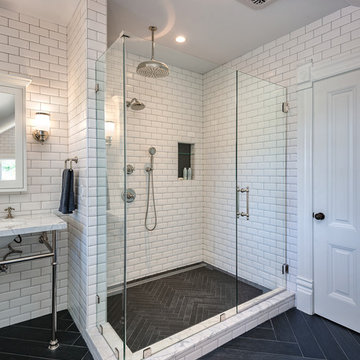
Bart Edson
Klassisches Badezimmer En Suite mit Schrankfronten im Shaker-Stil, weißen Schränken, freistehender Badewanne, Toilette mit Aufsatzspülkasten, weißen Fliesen, Metrofliesen, grüner Wandfarbe, Keramikboden, Marmor-Waschbecken/Waschtisch und schwarzem Boden in San Francisco
Klassisches Badezimmer En Suite mit Schrankfronten im Shaker-Stil, weißen Schränken, freistehender Badewanne, Toilette mit Aufsatzspülkasten, weißen Fliesen, Metrofliesen, grüner Wandfarbe, Keramikboden, Marmor-Waschbecken/Waschtisch und schwarzem Boden in San Francisco
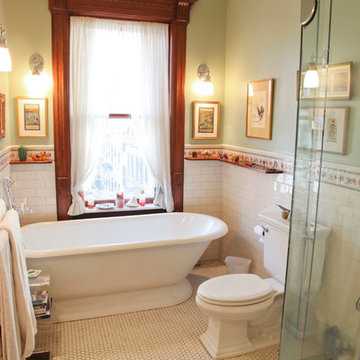
The client wanted to update the home for modern living while complimenting the original Victorian details. The new kitchen is functional, gracious and understated.
The client wanted to update the home for modern living while complimenting the original Victorian details.
The bathroom tub is original to the home while the glass shower is a functional necessity that does not overpower the room. The client wanted to display many treasures, hence the floating shelves throughout.
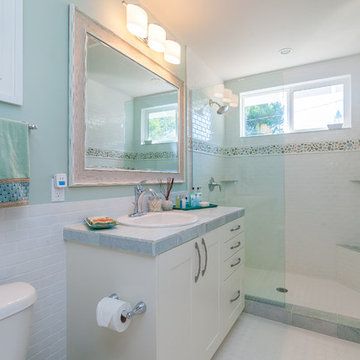
Coastal Home Photography
Mittelgroßes Maritimes Badezimmer En Suite mit Schrankfronten im Shaker-Stil, weißen Schränken, offener Dusche, Toilette mit Aufsatzspülkasten, Porzellanfliesen, grüner Wandfarbe, Keramikboden, Einbauwaschbecken, Marmor-Waschbecken/Waschtisch und weißen Fliesen in Tampa
Mittelgroßes Maritimes Badezimmer En Suite mit Schrankfronten im Shaker-Stil, weißen Schränken, offener Dusche, Toilette mit Aufsatzspülkasten, Porzellanfliesen, grüner Wandfarbe, Keramikboden, Einbauwaschbecken, Marmor-Waschbecken/Waschtisch und weißen Fliesen in Tampa
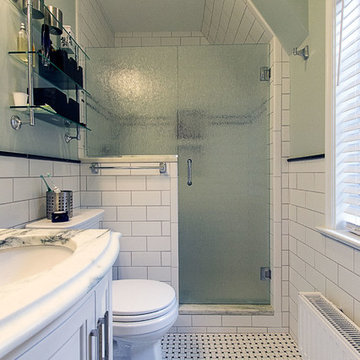
Rob Schwerdt
Mittelgroßes Klassisches Badezimmer En Suite mit Schrankfronten mit vertiefter Füllung, weißen Schränken, Duschnische, Wandtoilette mit Spülkasten, schwarz-weißen Fliesen, Keramikfliesen, grüner Wandfarbe, Keramikboden, integriertem Waschbecken und Marmor-Waschbecken/Waschtisch in Sonstige
Mittelgroßes Klassisches Badezimmer En Suite mit Schrankfronten mit vertiefter Füllung, weißen Schränken, Duschnische, Wandtoilette mit Spülkasten, schwarz-weißen Fliesen, Keramikfliesen, grüner Wandfarbe, Keramikboden, integriertem Waschbecken und Marmor-Waschbecken/Waschtisch in Sonstige
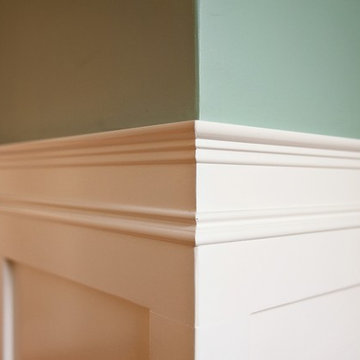
This white custom trim wainscoting was hand crafted by our carpenter. Jenerik Images Photography
Kleines Klassisches Duschbad mit Sockelwaschbecken, Badewanne in Nische, Wandtoilette mit Spülkasten, Keramikfliesen, Keramikboden, schwarz-weißen Fliesen und grüner Wandfarbe in Sonstige
Kleines Klassisches Duschbad mit Sockelwaschbecken, Badewanne in Nische, Wandtoilette mit Spülkasten, Keramikfliesen, Keramikboden, schwarz-weißen Fliesen und grüner Wandfarbe in Sonstige
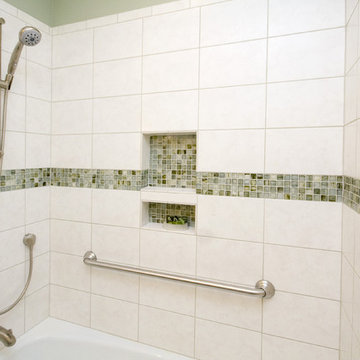
What could be better than a bath in a beautiful quiet space at the end of a long day. This bathroom in Chapel Hill provides a tranquil retreat for the homeowner or guests. Soothing sage green walls and white and gray tile contrast with the beautiful dark lyptus cabinets. A soft curve provides a little extra space for the perfect oval sink. White fixtures and satin nickel hardware stand out nicely against this beautiful backdrop. The countertop, made from recycled glass, adds a nice clean finish to an already stunning space.
copyright 2011 marilyn peryer photography
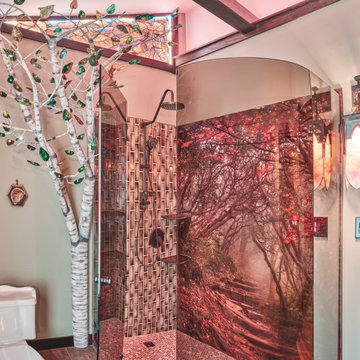
This is an enchanted bathroom! My client is a big hiker! He is in the beautiful Smokey Mountains every week hiking. I wanted to incorporate the imagery of the forst. I sourced an image from the Smokey Mountains and then worked with a local company, AZRAG Graphics, to have the image printed which was then applied on top of large smooth wall tiles. The true feat of engineering was the curved smokey glass shower encasement by TN Skyline Glass. The bathroom is long but narrow which called for very precise space planning. Without the obstruction of a sharp corner I was able to fit an ample size shower in the master bath. The accent tile supplied by Exact Tile fit the detailed aesthetic. Each tile is handmade showcasing a beautiful glass ombre finish. You will see the custom made Birch Tree. Beautifully crafted by State of The Art Stained Glass, the metal tree has individual stained glass leafs that are backlit by an LED diode. The tree travels up the wall, set in front of the custom stained glass window. The window was designed to be seen from both bathrooms. With the vaulted ceiling richly stained beams were added for added depth in the space. Another feature that I love is the custom stained glass gothic light fixture to the right of the shower. Forged metal frame from NY shipped to TN so that the glass could be selected and set to match the colors of the bathroom perfectly. I love hearing the "Oohhh and Awees" when guest walk in for the first time.
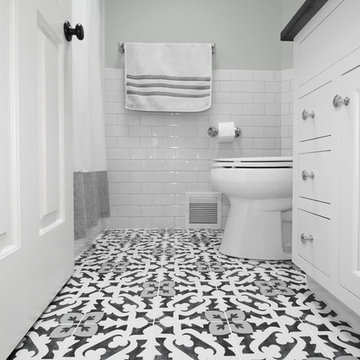
One of our favorite clients requested our services once again, this time to update their outdated full bath. The main goal, aside from keeping the existing tub and surround in place, was to replace the tired vanity, small medicine cabinet, countertop, sink, flooring, light fixture, shower valve and trims with products that are more on trend. The desire was to create a wow factor and display their personal style.
Designing a bath with transitional finishes and a clean aesthetic was top of mind when we selected a white painted inset-style vanity, contrasting marble-look quartz countertop in suede finish and classic 3” x 6” white subway wall tiles. Tying together different patterns and incorporating 8” x 8” black and white deco floor tiles provides an interesting and refreshing industrial look that is an expression of our client’s individuality and style. Adding to this industrial style feature was the double light fixture with clear seeded glass mounted over the new framed recessed medicine cabinet with matching painted finish. Also, a priority in the remodeling process was to provide proper ventilation to not only keep air moving, but to ensure moisture is cleared from the room while showering.
This newly remodeled updated bathroom is light and airy, and clients are thrilled with the result.
“Hi Cathy, I just wanted to let you know how pleased we are with our bathrooms and stairs!! Ed, Bradley, and Charlie did their usual fantastic job, not to mention your guidance and expertise. We could not be more thrilled! Each and every time I look at the wall color in the upstairs bath, I comment to myself that Liz really is a ‘wiz’. Thank you, thank you, thank you!”
- Susan and Hal M. (Hanover)
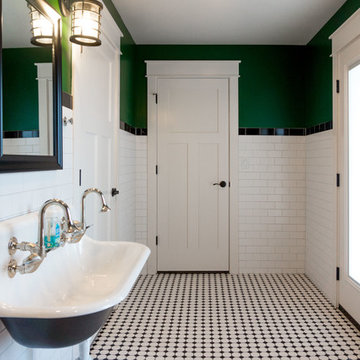
Design by Studio Boise. Photography by Cesar Martinez.
Großes Klassisches Duschbad mit Duschnische, Toilette mit Aufsatzspülkasten, schwarz-weißen Fliesen, Keramikfliesen, grüner Wandfarbe, Keramikboden und Wandwaschbecken in Boise
Großes Klassisches Duschbad mit Duschnische, Toilette mit Aufsatzspülkasten, schwarz-weißen Fliesen, Keramikfliesen, grüner Wandfarbe, Keramikboden und Wandwaschbecken in Boise
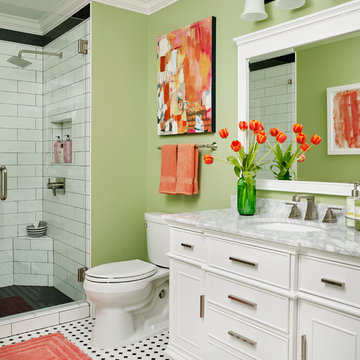
This is a guest bath that the client wanted to do in a mid-range price point. The vanity was purchased from Overstock.com and the tile from Prosource Marietta. We used the basic black and white and added pops of color
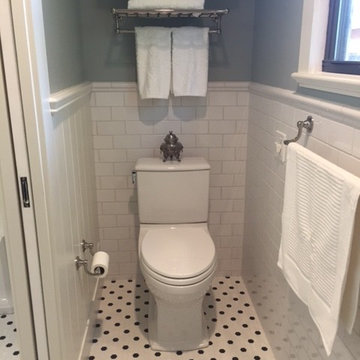
Mittelgroßes Klassisches Badezimmer En Suite mit Sockelwaschbecken, Schrankfronten mit vertiefter Füllung, weißen Schränken, Granit-Waschbecken/Waschtisch, bodengleicher Dusche, Wandtoilette mit Spülkasten, weißen Fliesen, Metrofliesen, grüner Wandfarbe und Keramikboden in Miami
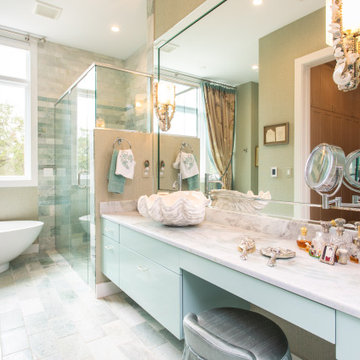
Geräumiges Stilmix Badezimmer En Suite mit flächenbündigen Schrankfronten, blauen Schränken, freistehender Badewanne, Eckdusche, blauen Fliesen, Glasfliesen, grüner Wandfarbe, Keramikboden, Aufsatzwaschbecken, Quarzwerkstein-Waschtisch, blauem Boden, Falttür-Duschabtrennung, blauer Waschtischplatte, Doppelwaschbecken, eingebautem Waschtisch und Tapetenwänden in Sonstige
Badezimmer mit grüner Wandfarbe und Keramikboden Ideen und Design
9