Badezimmer
Suche verfeinern:
Budget
Sortieren nach:Heute beliebt
161 – 180 von 1.238 Fotos
1 von 3

Kohler Bancroft Pedestal sinks, Bancroft single hole lavatory faucets, Drop in tub.
Großes Country Badezimmer En Suite mit Einbaubadewanne, Eckdusche, braunen Fliesen, Porzellanfliesen, grüner Wandfarbe, hellem Holzboden, Sockelwaschbecken, Mineralwerkstoff-Waschtisch, beigem Boden und Falttür-Duschabtrennung in Philadelphia
Großes Country Badezimmer En Suite mit Einbaubadewanne, Eckdusche, braunen Fliesen, Porzellanfliesen, grüner Wandfarbe, hellem Holzboden, Sockelwaschbecken, Mineralwerkstoff-Waschtisch, beigem Boden und Falttür-Duschabtrennung in Philadelphia
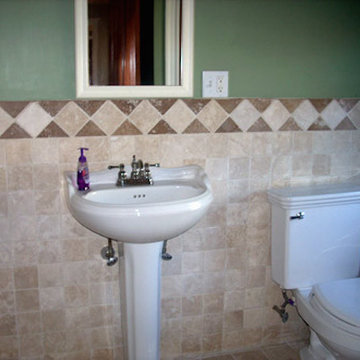
Mittelgroßes Klassisches Duschbad mit Wandtoilette mit Spülkasten, beigen Fliesen, braunen Fliesen, Keramikfliesen, grüner Wandfarbe, Sockelwaschbecken, Keramikboden und Mineralwerkstoff-Waschtisch in Atlanta
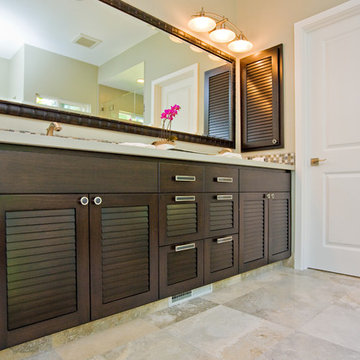
Großes Modernes Badezimmer mit Unterbauwaschbecken, Lamellenschränken, dunklen Holzschränken, Mineralwerkstoff-Waschtisch, Badewanne in Nische, Duschnische, Toilette mit Aufsatzspülkasten, grauen Fliesen, Mosaikfliesen, grüner Wandfarbe und Kalkstein in San Francisco
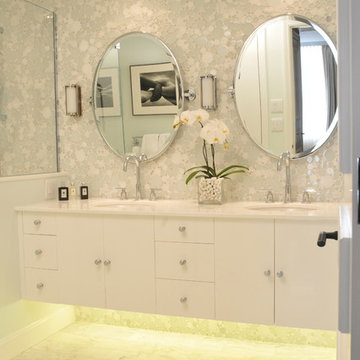
This master bathroom was customized with glass bubble tile. The floating vanity also gives opportunity to add extra ambiance light to make this bathroom a retreat.
Photo Credit: Betsy Bassett
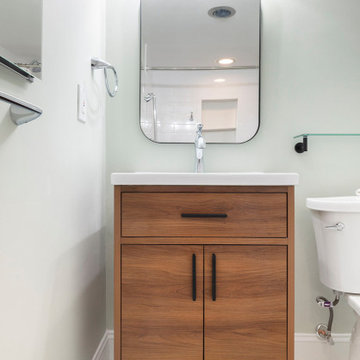
Bathroom Remodeling in Alexandria, VA with wood looking vanity , subway wall and marble looking porcelain floor tiles, white and bright tones, modern shower fixture and black finish mirror & vanity light.
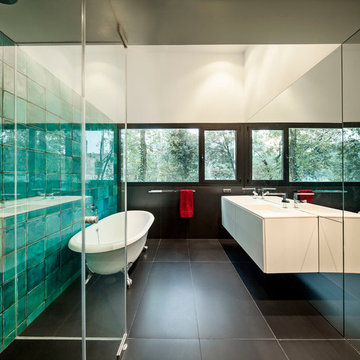
Jordi Surroca, fotógrafo
Mittelgroßes Modernes Badezimmer En Suite mit flächenbündigen Schrankfronten, weißen Schränken, Löwenfuß-Badewanne, bodengleicher Dusche, grünen Fliesen, blauen Fliesen, grüner Wandfarbe, Keramikfliesen, Keramikboden und Mineralwerkstoff-Waschtisch in Barcelona
Mittelgroßes Modernes Badezimmer En Suite mit flächenbündigen Schrankfronten, weißen Schränken, Löwenfuß-Badewanne, bodengleicher Dusche, grünen Fliesen, blauen Fliesen, grüner Wandfarbe, Keramikfliesen, Keramikboden und Mineralwerkstoff-Waschtisch in Barcelona
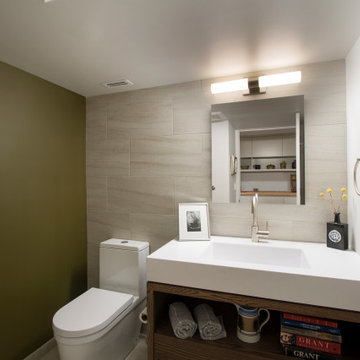
Kleines Retro Badezimmer mit flächenbündigen Schrankfronten, dunklen Holzschränken, Porzellanfliesen, grüner Wandfarbe, Porzellan-Bodenfliesen, integriertem Waschbecken, Mineralwerkstoff-Waschtisch, beigem Boden, beiger Waschtischplatte, Einzelwaschbecken, schwebendem Waschtisch und grünen Fliesen in Philadelphia
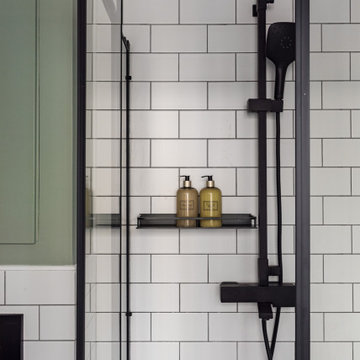
Kleines Industrial Duschbad mit flächenbündigen Schrankfronten, grauen Schränken, Eckdusche, Wandtoilette, weißen Fliesen, Keramikfliesen, grüner Wandfarbe, Porzellan-Bodenfliesen, Einbauwaschbecken, Mineralwerkstoff-Waschtisch, schwarzem Boden, Schiebetür-Duschabtrennung, schwarzer Waschtischplatte, Einzelwaschbecken und freistehendem Waschtisch in Sankt Petersburg
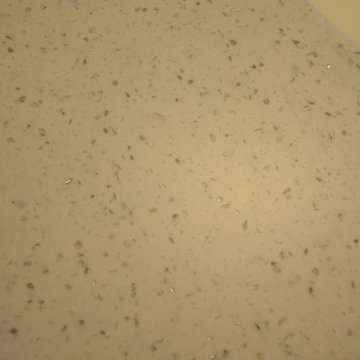
Mittelgroßes Retro Badezimmer En Suite mit flächenbündigen Schrankfronten, hellen Holzschränken, Duschbadewanne, weißen Fliesen, Keramikfliesen, grüner Wandfarbe, Mosaik-Bodenfliesen, Unterbauwaschbecken, Wandtoilette mit Spülkasten und Mineralwerkstoff-Waschtisch in Sonstige
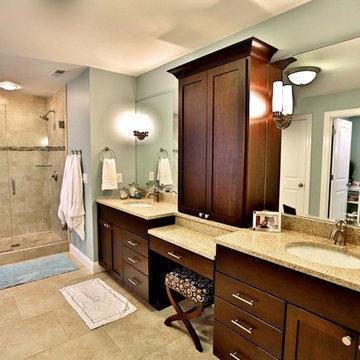
Myles Beeson, Photographer
Großes Klassisches Badezimmer En Suite mit Unterbauwaschbecken, flächenbündigen Schrankfronten, dunklen Holzschränken, Mineralwerkstoff-Waschtisch, Einbaubadewanne, Duschnische, Wandtoilette mit Spülkasten, beigen Fliesen, Steinfliesen, grüner Wandfarbe und Porzellan-Bodenfliesen in Chicago
Großes Klassisches Badezimmer En Suite mit Unterbauwaschbecken, flächenbündigen Schrankfronten, dunklen Holzschränken, Mineralwerkstoff-Waschtisch, Einbaubadewanne, Duschnische, Wandtoilette mit Spülkasten, beigen Fliesen, Steinfliesen, grüner Wandfarbe und Porzellan-Bodenfliesen in Chicago
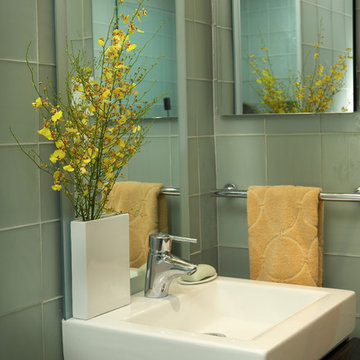
Projects by J Design Group, Your friendly Interior designers firm in Miami, FL. at your service.
www.JDesignGroup.com
FLORIDA DESIGN MAGAZINE selected our client’s luxury 3000 Sf ocean front apartment in Miami Beach, to publish it in their issue and they Said:
Classic Italian Lines, Asian Aesthetics And A Touch of Color Mix To Create An Updated Floridian Style
TEXT Roberta Cruger PHOTOGRAPHY Daniel Newcomb.
On the recommendation of friends who live in the penthouse, homeowner Danny Bensusan asked interior designer Jennifer Corredor to renovate his 3,000-square-foot Bal Harbour condominium. “I liked her ideas,” he says, so he gave her carte blanche. The challenge was to make this home unique and reflect a Floridian style different from the owner’s traditional residence on New York’s Brooklyn Bay as well as his Manhattan apartment. Water was the key. Besides enjoying the oceanfront property, Bensusan, an avid fisherman, was pleased that the location near a marina allowed access to his boat. But the original layout closed off the rooms from Atlantic vistas, so Jennifer Corredor eliminated walls to create a large open living space with water views from every angle.
“I emulated the ocean by bringing in hues of blue, sea mist and teal,” Jennifer Corredor says. In the living area, bright artwork is enlivened by an understated wave motif set against a beige backdrop. From curvaceous lines on a pair of silk area rugs and grooves on the cocktail table to a subtle undulating texture on the imported Maya Romanoff wall covering, Jennifer Corredor’s scheme balances the straight, contemporary lines. “It’s a modern apartment with a twist,” the designer says. Melding form and function with sophistication, the living area includes the dining area and kitchen separated by a column treated in frosted glass, a design element echoed throughout the space. “Glass diffuses and enriches rooms without blocking the eye,” Jennifer Corredor says.
Quality materials including exotic teak-like Afromosia create a warm effect throughout the home. Bookmatched fine-grain wood shapes the custom-designed cabinetry that offsets dark wenge-stained wood furnishings in the main living areas. Between the entry and kitchen, the design addresses the owner’s request for a bar, creating a continuous flow of Afromosia with touch-latched doors that cleverly conceal storage space. The kitchen island houses a wine cooler and refrigerator. “I wanted a place to entertain and just relax,” Bensusan says. “My favorite place is the kitchen. From the 16th floor, it overlooks the pool and beach — I can enjoy the views over wine and cheese with friends.” Glass doors with linear etchings lead to the bedrooms, heightening the airy feeling. Appropriate to the modern setting, an Asian sensibility permeates the elegant master bedroom with furnishings that hug the floor. “Japanese style is simplicity at its best,” the designer says. Pale aqua wall covering shows a hint of waves, while rich Brazilian Angico wood flooring adds character. A wall of frosted glass creates a shoji screen effect in the master suite, a unique room divider tht exemplifies the designer’s signature stunning bathrooms. A distinctive wall application of deep Caribbean Blue and Mont Blanc marble bands reiterates the lightdrenched panel. And in a guestroom, mustard tones with a floral motif augment canvases by Venezuelan artist Martha Salas-Kesser. Works of art provide a touch of color throughout, while accessories adorn the surfaces. “I insist on pieces such as the exquisite Venini vases,” Corredor says. “I try to cover every detail so that my clients are totally satisfied.”
J Design Group – Miami Interior Designers Firm – Modern – Contemporary
225 Malaga Ave.
Coral Gables, FL. 33134
Contact us: 305-444-4611
www.JDesignGroup.com
“Home Interior Designers”
"Miami modern"
“Contemporary Interior Designers”
“Modern Interior Designers”
“House Interior Designers”
“Coco Plum Interior Designers”
“Sunny Isles Interior Designers”
“Pinecrest Interior Designers”
"J Design Group interiors"
"South Florida designers"
“Best Miami Designers”
"Miami interiors"
"Miami decor"
“Miami Beach Designers”
“Best Miami Interior Designers”
“Miami Beach Interiors”
“Luxurious Design in Miami”
"Top designers"
"Deco Miami"
"Luxury interiors"
“Miami Beach Luxury Interiors”
“Miami Interior Design”
“Miami Interior Design Firms”
"Beach front"
“Top Interior Designers”
"top decor"
“Top Miami Decorators”
"Miami luxury condos"
"modern interiors"
"Modern”
"Pent house design"
"white interiors"
“Top Miami Interior Decorators”
“Top Miami Interior Designers”
“Modern Designers in Miami”
J Design Group – Miami
225 Malaga Ave.
Coral Gables, FL. 33134
Contact us: 305-444-4611
www.JDesignGroup.com
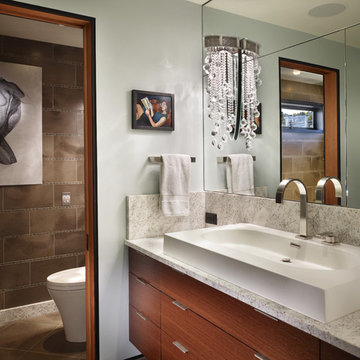
Master bath. Photography by Ben Benschneider.
Kleines Modernes Badezimmer En Suite mit flächenbündigen Schrankfronten, braunen Schränken, Duschnische, Toilette mit Aufsatzspülkasten, grauen Fliesen, Porzellanfliesen, grüner Wandfarbe, Porzellan-Bodenfliesen, Aufsatzwaschbecken, Mineralwerkstoff-Waschtisch, beigem Boden, offener Dusche und weißer Waschtischplatte in Seattle
Kleines Modernes Badezimmer En Suite mit flächenbündigen Schrankfronten, braunen Schränken, Duschnische, Toilette mit Aufsatzspülkasten, grauen Fliesen, Porzellanfliesen, grüner Wandfarbe, Porzellan-Bodenfliesen, Aufsatzwaschbecken, Mineralwerkstoff-Waschtisch, beigem Boden, offener Dusche und weißer Waschtischplatte in Seattle
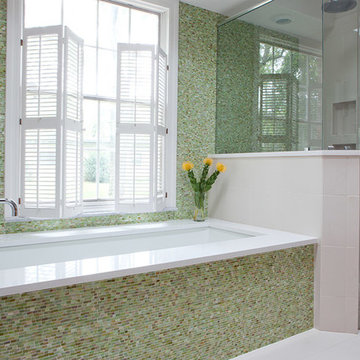
Großes Modernes Badezimmer En Suite mit Badewanne in Nische, Eckdusche, grünen Fliesen, Mosaikfliesen, grüner Wandfarbe, Porzellan-Bodenfliesen, flächenbündigen Schrankfronten, hellen Holzschränken und Mineralwerkstoff-Waschtisch in Nashville
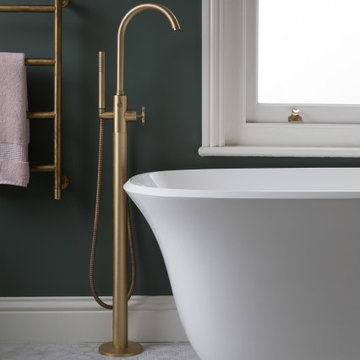
When the homeowners purchased this Victorian family home, this bathroom was originally a dressing room. With two beautiful large sash windows which have far-fetching views of the sea, it was immediately desired for a freestanding bath to be placed underneath the window so the views can be appreciated. This is truly a beautiful space that feels calm and collected when you walk in – the perfect antidote to the hustle and bustle of modern family life.
The bathroom is accessed from the main bedroom via a few steps. Honed marble hexagon tiles from Ca’Pietra adorn the floor and the Victoria + Albert Amiata freestanding bath with its organic curves and elegant proportions sits in front of the sash window for an elegant impact and view from the bedroom.
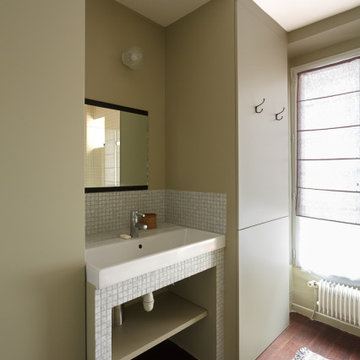
Le duplex du projet Nollet a charmé nos clients car, bien que désuet, il possédait un certain cachet. Ces derniers ont travaillé eux-mêmes sur le design pour révéler le potentiel de ce bien. Nos architectes les ont assistés sur tous les détails techniques de la conception et nos ouvriers ont exécuté les plans.
Malheureusement le projet est arrivé au moment de la crise du Covid-19. Mais grâce au process et à l’expérience de notre agence, nous avons pu animer les discussions via WhatsApp pour finaliser la conception. Puis lors du chantier, nos clients recevaient tous les 2 jours des photos pour suivre son avancée.
Nos experts ont mené à bien plusieurs menuiseries sur-mesure : telle l’imposante bibliothèque dans le salon, les longues étagères qui flottent au-dessus de la cuisine et les différents rangements que l’on trouve dans les niches et alcôves.
Les parquets ont été poncés, les murs repeints à coup de Farrow and Ball sur des tons verts et bleus. Le vert décliné en Ash Grey, qu’on retrouve dans la salle de bain aux allures de vestiaire de gymnase, la chambre parentale ou le Studio Green qui revêt la bibliothèque. Pour le bleu, on citera pour exemple le Black Blue de la cuisine ou encore le bleu de Nimes pour la chambre d’enfant.
Certaines cloisons ont été abattues comme celles qui enfermaient l’escalier. Ainsi cet escalier singulier semble être un élément à part entière de l’appartement, il peut recevoir toute la lumière et l’attention qu’il mérite !
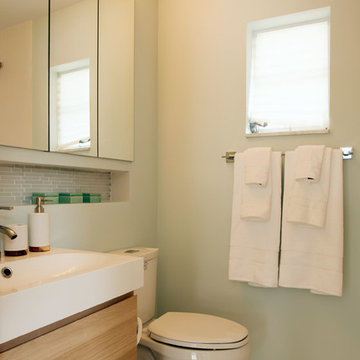
We designed a recessed nook to create extra counter space in a bathroom with limited square footage. The medicine cabinets is recessed giving the owner lots of storage without taking up any square footage.
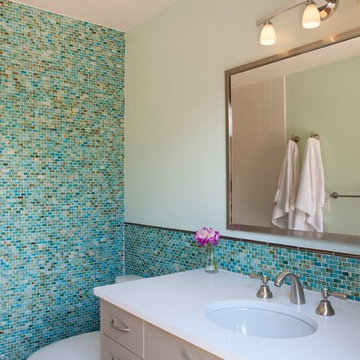
A spa bath in aqua glass mosaics and white tile.
Photographed by Kate Russell
Mittelgroßes Rustikales Duschbad mit flächenbündigen Schrankfronten, grauen Schränken, Duschnische, Wandtoilette mit Spülkasten, farbigen Fliesen, Mosaikfliesen, grüner Wandfarbe, Unterbauwaschbecken und Mineralwerkstoff-Waschtisch in Albuquerque
Mittelgroßes Rustikales Duschbad mit flächenbündigen Schrankfronten, grauen Schränken, Duschnische, Wandtoilette mit Spülkasten, farbigen Fliesen, Mosaikfliesen, grüner Wandfarbe, Unterbauwaschbecken und Mineralwerkstoff-Waschtisch in Albuquerque
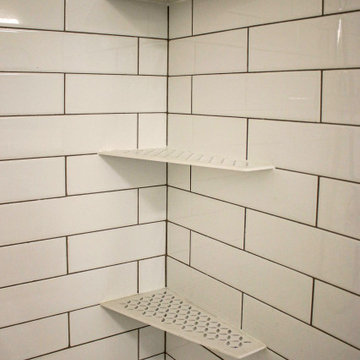
In the master bathroom, Medallion Silverline Lancaster door Macchiato Painted vanity with White Alabaster Cultured Marble countertop. The floor to ceiling subway tile in the shower is Gloss White 3x12 and the shower floor is 2x2 Mossia Milestone Breccia in White Matte. White Quadrilateral shelves are installed in the shower. On the floor is Homecrest Nirvana Oasis flooring.
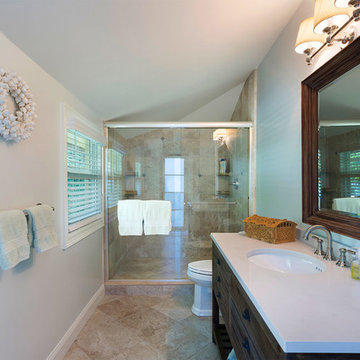
Guest Bathroom
Mittelgroßes Modernes Badezimmer En Suite mit profilierten Schrankfronten, dunklen Holzschränken, Duschnische, Toilette mit Aufsatzspülkasten, braunen Fliesen, Keramikfliesen, grüner Wandfarbe, Keramikboden, Unterbauwaschbecken, Mineralwerkstoff-Waschtisch, beigem Boden, Falttür-Duschabtrennung und grauer Waschtischplatte in Miami
Mittelgroßes Modernes Badezimmer En Suite mit profilierten Schrankfronten, dunklen Holzschränken, Duschnische, Toilette mit Aufsatzspülkasten, braunen Fliesen, Keramikfliesen, grüner Wandfarbe, Keramikboden, Unterbauwaschbecken, Mineralwerkstoff-Waschtisch, beigem Boden, Falttür-Duschabtrennung und grauer Waschtischplatte in Miami
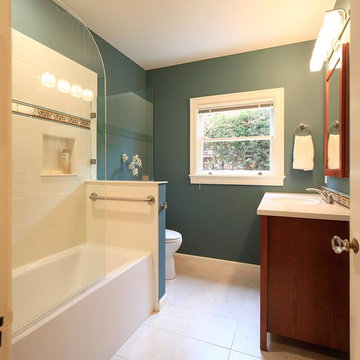
Francis Combes
Kleines Mediterranes Badezimmer En Suite mit Unterbauwaschbecken, verzierten Schränken, hellbraunen Holzschränken, Mineralwerkstoff-Waschtisch, Badewanne in Nische, Duschbadewanne, Wandtoilette mit Spülkasten, beigen Fliesen, Keramikfliesen, grüner Wandfarbe und Keramikboden in San Francisco
Kleines Mediterranes Badezimmer En Suite mit Unterbauwaschbecken, verzierten Schränken, hellbraunen Holzschränken, Mineralwerkstoff-Waschtisch, Badewanne in Nische, Duschbadewanne, Wandtoilette mit Spülkasten, beigen Fliesen, Keramikfliesen, grüner Wandfarbe und Keramikboden in San Francisco
9