Saunen mit grüner Wandfarbe Ideen und Design
Suche verfeinern:
Budget
Sortieren nach:Heute beliebt
1 – 20 von 69 Fotos
1 von 3
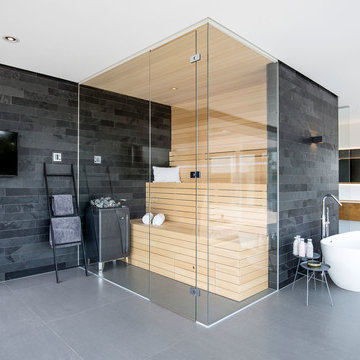
© Falko Wübbecke | falko-wuebbecke.de
Geräumige Asiatische Sauna mit Glasfronten, beigen Schränken, freistehender Badewanne, bodengleicher Dusche, Wandtoilette, grauen Fliesen, Steinfliesen, grüner Wandfarbe, Keramikboden, Waschtischkonsole, grauem Boden und offener Dusche in Dortmund
Geräumige Asiatische Sauna mit Glasfronten, beigen Schränken, freistehender Badewanne, bodengleicher Dusche, Wandtoilette, grauen Fliesen, Steinfliesen, grüner Wandfarbe, Keramikboden, Waschtischkonsole, grauem Boden und offener Dusche in Dortmund
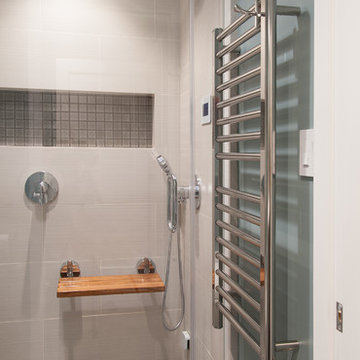
Arnona Oren
Kleine Moderne Sauna mit Unterbauwaschbecken, flächenbündigen Schrankfronten, hellbraunen Holzschränken, Quarzwerkstein-Waschtisch, Toilette mit Aufsatzspülkasten, grauen Fliesen, Porzellanfliesen, grüner Wandfarbe und Porzellan-Bodenfliesen in San Francisco
Kleine Moderne Sauna mit Unterbauwaschbecken, flächenbündigen Schrankfronten, hellbraunen Holzschränken, Quarzwerkstein-Waschtisch, Toilette mit Aufsatzspülkasten, grauen Fliesen, Porzellanfliesen, grüner Wandfarbe und Porzellan-Bodenfliesen in San Francisco

Contemporary Bathroom Suite with Steam Unit, Sauna, and Heated Tile Floors
Geräumige Moderne Sauna mit Schrankfronten im Shaker-Stil, hellbraunen Holzschränken, Einbaubadewanne, Eckdusche, Wandtoilette mit Spülkasten, farbigen Fliesen, Keramikfliesen, grüner Wandfarbe, Keramikboden, Aufsatzwaschbecken, Granit-Waschbecken/Waschtisch, beigem Boden, Falttür-Duschabtrennung und weißer Waschtischplatte in Minneapolis
Geräumige Moderne Sauna mit Schrankfronten im Shaker-Stil, hellbraunen Holzschränken, Einbaubadewanne, Eckdusche, Wandtoilette mit Spülkasten, farbigen Fliesen, Keramikfliesen, grüner Wandfarbe, Keramikboden, Aufsatzwaschbecken, Granit-Waschbecken/Waschtisch, beigem Boden, Falttür-Duschabtrennung und weißer Waschtischplatte in Minneapolis
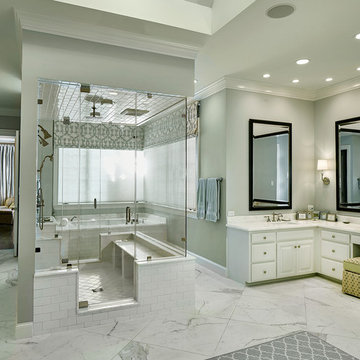
Geräumige Klassische Sauna mit weißen Schränken, Badewanne in Nische, weißen Fliesen, Steinplatten, grüner Wandfarbe, Marmorboden, Unterbauwaschbecken und Marmor-Waschbecken/Waschtisch
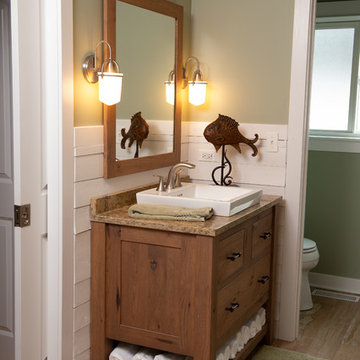
Mittelgroße Maritime Sauna mit verzierten Schränken, Schränken im Used-Look, bodengleicher Dusche, beigen Fliesen, grüner Wandfarbe, Porzellan-Bodenfliesen, Einbauwaschbecken, Granit-Waschbecken/Waschtisch, braunem Boden, offener Dusche und bunter Waschtischplatte in Chicago
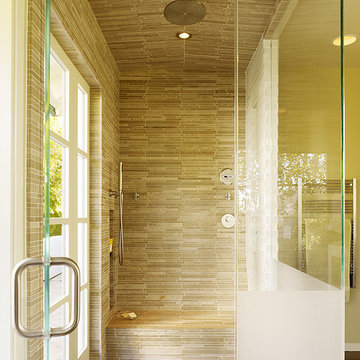
This project combines the original bedroom, small bathroom and closets into a single, open and light-filled space. Once stripped to its exterior walls, we inserted back into the center of the space a single freestanding cabinetry piece that organizes movement around the room. This mahogany “box” creates a headboard for the bed, the vanity for the bath, and conceals a walk-in closet and powder room inside. While the detailing is not traditional, we preserved the traditional feel of the home through a warm and rich material palette and the re-conception of the space as a garden room.
Photography: Matthew Millman
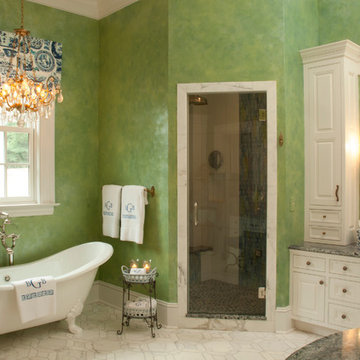
Klassische Sauna mit Aufsatzwaschbecken, Kassettenfronten, weißen Schränken, Granit-Waschbecken/Waschtisch, Löwenfuß-Badewanne, beigen Fliesen, Steinfliesen, grüner Wandfarbe und Mosaik-Bodenfliesen in Kolumbus
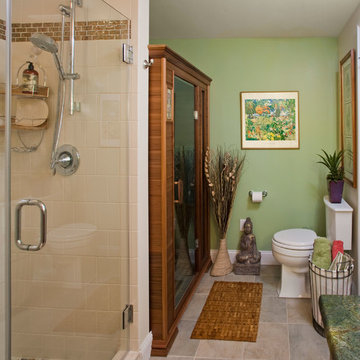
Dry Sauna
The addition of a dry sauna makes this bath a zen retreat!
Mittelgroße Stilmix Sauna mit flächenbündigen Schrankfronten, hellbraunen Holzschränken, offener Dusche, Wandtoilette mit Spülkasten, beigen Fliesen, Keramikfliesen, grüner Wandfarbe, Porzellan-Bodenfliesen, Unterbauwaschbecken, Marmor-Waschbecken/Waschtisch, buntem Boden und Falttür-Duschabtrennung in Philadelphia
Mittelgroße Stilmix Sauna mit flächenbündigen Schrankfronten, hellbraunen Holzschränken, offener Dusche, Wandtoilette mit Spülkasten, beigen Fliesen, Keramikfliesen, grüner Wandfarbe, Porzellan-Bodenfliesen, Unterbauwaschbecken, Marmor-Waschbecken/Waschtisch, buntem Boden und Falttür-Duschabtrennung in Philadelphia
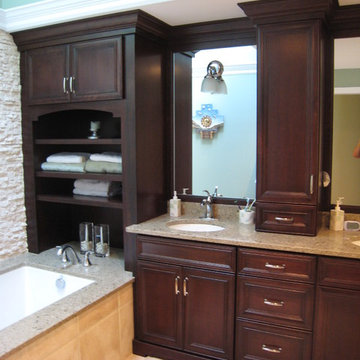
This master bath is a great getaway with the double sinks stunning cabinetry for plenty of storage and this soaking tub to cast your cares away at the end of a long day!
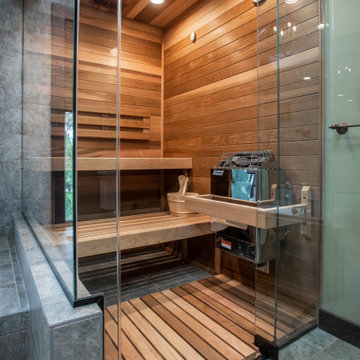
Modern sauna with medium hardwood wall and floor paneling with two benches at staggered heights, hinged glass door, and glass dividing wall.
Moderne Sauna mit grauen Fliesen, Keramikfliesen, grüner Wandfarbe, Keramikboden, grauem Boden und Wandpaneelen in Baltimore
Moderne Sauna mit grauen Fliesen, Keramikfliesen, grüner Wandfarbe, Keramikboden, grauem Boden und Wandpaneelen in Baltimore
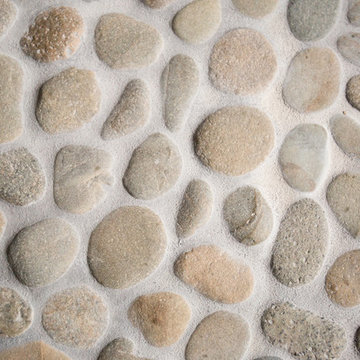
Große Moderne Sauna mit Schrankfronten im Shaker-Stil, braunen Schränken, Eckdusche, Wandtoilette mit Spülkasten, braunen Fliesen, Porzellanfliesen, grüner Wandfarbe, Porzellan-Bodenfliesen, Unterbauwaschbecken und Quarzwerkstein-Waschtisch in Washington, D.C.
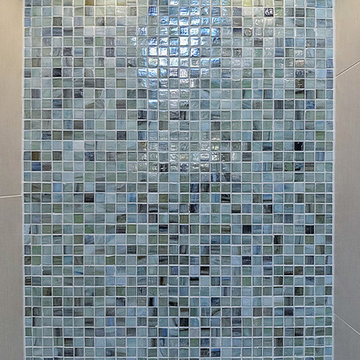
Portraits of Home by Rachael Ormond
Große Sauna mit dunklen Holzschränken, Einbaubadewanne, Wandtoilette mit Spülkasten, grauen Fliesen, Porzellanfliesen, grüner Wandfarbe, Porzellan-Bodenfliesen, Unterbauwaschbecken und Quarzwerkstein-Waschtisch in Chicago
Große Sauna mit dunklen Holzschränken, Einbaubadewanne, Wandtoilette mit Spülkasten, grauen Fliesen, Porzellanfliesen, grüner Wandfarbe, Porzellan-Bodenfliesen, Unterbauwaschbecken und Quarzwerkstein-Waschtisch in Chicago
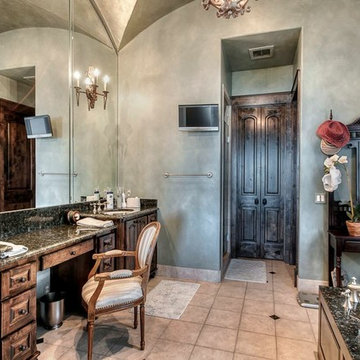
Wade Blissard
Große Mediterrane Sauna mit Unterbauwaschbecken, profilierten Schrankfronten, hellbraunen Holzschränken, Granit-Waschbecken/Waschtisch, Einbaubadewanne, Wandtoilette mit Spülkasten, beigen Fliesen, Porzellanfliesen, grüner Wandfarbe und Porzellan-Bodenfliesen in Austin
Große Mediterrane Sauna mit Unterbauwaschbecken, profilierten Schrankfronten, hellbraunen Holzschränken, Granit-Waschbecken/Waschtisch, Einbaubadewanne, Wandtoilette mit Spülkasten, beigen Fliesen, Porzellanfliesen, grüner Wandfarbe und Porzellan-Bodenfliesen in Austin
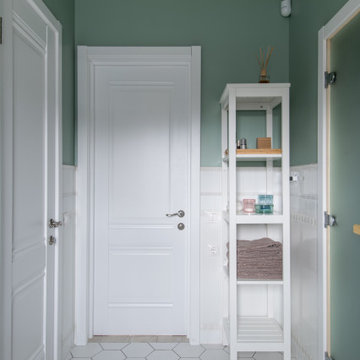
Mittelgroße Klassische Sauna mit Nasszelle, Wandtoilette, weißen Fliesen, Keramikfliesen, grüner Wandfarbe, Keramikboden, Wandwaschbecken, weißem Boden und Duschvorhang-Duschabtrennung in Moskau
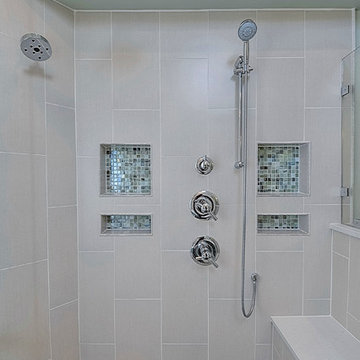
Portraits of Home by Rachael Ormond
Große Sauna mit dunklen Holzschränken, Einbaubadewanne, Wandtoilette mit Spülkasten, grauen Fliesen, Porzellanfliesen, grüner Wandfarbe, Porzellan-Bodenfliesen, Unterbauwaschbecken und Quarzwerkstein-Waschtisch in Chicago
Große Sauna mit dunklen Holzschränken, Einbaubadewanne, Wandtoilette mit Spülkasten, grauen Fliesen, Porzellanfliesen, grüner Wandfarbe, Porzellan-Bodenfliesen, Unterbauwaschbecken und Quarzwerkstein-Waschtisch in Chicago
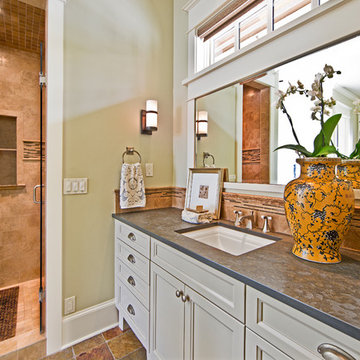
Here's one of our most recent projects that was completed in 2011. This client had just finished a major remodel of their house in 2008 and were about to enjoy Christmas in their new home. At the time, Seattle was buried under several inches of snow (a rarity for us) and the entire region was paralyzed for a few days waiting for the thaw. Our client decided to take advantage of this opportunity and was in his driveway sledding when a neighbor rushed down the drive yelling that his house was on fire. Unfortunately, the house was already engulfed in flames. Equally unfortunate was the snowstorm and the delay it caused the fire department getting to the site. By the time they arrived, the house and contents were a total loss of more than $2.2 million.
Here's one of our most recent projects that was completed in 2011. This client had just finished a major remodel of their house in 2008 and were about to enjoy Christmas in their new home. At the time, Seattle was buried under several inches of snow (a rarity for us) and the entire region was paralyzed for a few days waiting for the thaw. Our client decided to take advantage of this opportunity and was in his driveway sledding when a neighbor rushed down the drive yelling that his house was on fire. Unfortunately, the house was already engulfed in flames. Equally unfortunate was the snowstorm and the delay it caused the fire department getting to the site. By the time they arrived, the house and contents were a total loss of more than $2.2 million.
Our role in the reconstruction of this home was two-fold. The first year of our involvement was spent working with a team of forensic contractors gutting the house, cleansing it of all particulate matter, and then helping our client negotiate his insurance settlement. Once we got over these hurdles, the design work and reconstruction started. Maintaining the existing shell, we reworked the interior room arrangement to create classic great room house with a contemporary twist. Both levels of the home were opened up to take advantage of the waterfront views and flood the interiors with natural light. On the lower level, rearrangement of the walls resulted in a tripling of the size of the family room while creating an additional sitting/game room. The upper level was arranged with living spaces bookended by the Master Bedroom at one end the kitchen at the other. The open Great Room and wrap around deck create a relaxed and sophisticated living and entertainment space that is accentuated by a high level of trim and tile detail on the interior and by custom metal railings and light fixtures on the exterior.
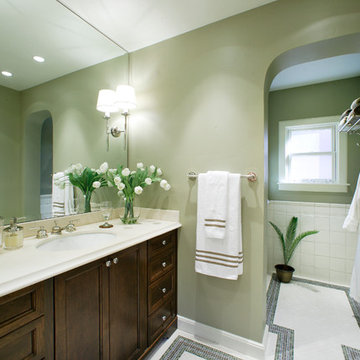
A frameless Hickory stained vanity was finished with a travertine counter top. Matching travertine was used as the bench surface inside the steam shower. A full wall vanity mirror was used to increase the appearance of space and decorated with polished nickel wall sconces. The archways are used throughout the bath to match the other areas of the home.

This project combines the original bedroom, small bathroom and closets into a single, open and light-filled space. Once stripped to its exterior walls, we inserted back into the center of the space a single freestanding cabinetry piece that organizes movement around the room. This mahogany “box” creates a headboard for the bed, the vanity for the bath, and conceals a walk-in closet and powder room inside. While the detailing is not traditional, we preserved the traditional feel of the home through a warm and rich material palette and the re-conception of the space as a garden room.
Photography: Matthew Millman
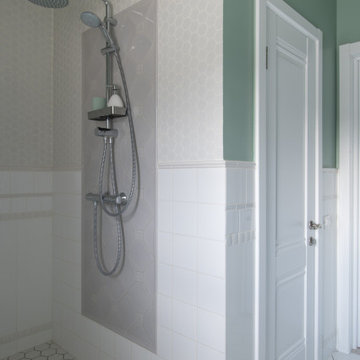
Mittelgroße Klassische Sauna mit Nasszelle, Wandtoilette, weißen Fliesen, Keramikfliesen, grüner Wandfarbe, Keramikboden, Wandwaschbecken, weißem Boden und Duschvorhang-Duschabtrennung in Moskau
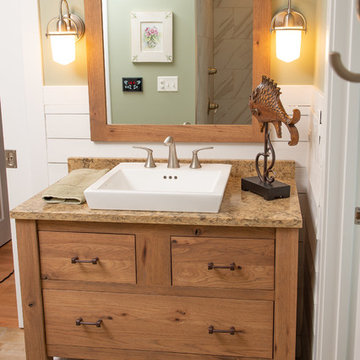
first-floor bathroom designed for visitors coming in from the lake. Storage for many towels.
Alex Claney Photography
Maritime Sauna mit verzierten Schränken, Schränken im Used-Look, bodengleicher Dusche, grüner Wandfarbe, Porzellan-Bodenfliesen, Einbauwaschbecken, Granit-Waschbecken/Waschtisch, braunem Boden, offener Dusche, bunter Waschtischplatte, farbigen Fliesen und Porzellanfliesen in Chicago
Maritime Sauna mit verzierten Schränken, Schränken im Used-Look, bodengleicher Dusche, grüner Wandfarbe, Porzellan-Bodenfliesen, Einbauwaschbecken, Granit-Waschbecken/Waschtisch, braunem Boden, offener Dusche, bunter Waschtischplatte, farbigen Fliesen und Porzellanfliesen in Chicago
Saunen mit grüner Wandfarbe Ideen und Design
1