Badezimmer mit hellbraunen Holzschränken und braunem Boden Ideen und Design
Suche verfeinern:
Budget
Sortieren nach:Heute beliebt
121 – 140 von 4.163 Fotos
1 von 3
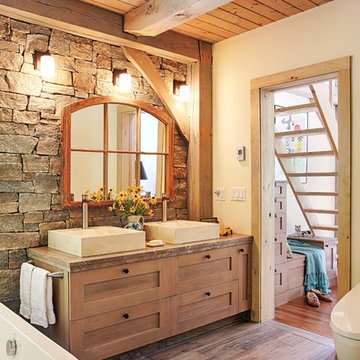
Alec Marshall
Großes Landhaus Badezimmer En Suite mit hellbraunen Holzschränken, freistehender Badewanne, Toilette mit Aufsatzspülkasten, beigen Fliesen, weißer Wandfarbe, Porzellan-Bodenfliesen, Aufsatzwaschbecken, Marmor-Waschbecken/Waschtisch, beiger Waschtischplatte, Schrankfronten im Shaker-Stil, Steinfliesen und braunem Boden in Jacksonville
Großes Landhaus Badezimmer En Suite mit hellbraunen Holzschränken, freistehender Badewanne, Toilette mit Aufsatzspülkasten, beigen Fliesen, weißer Wandfarbe, Porzellan-Bodenfliesen, Aufsatzwaschbecken, Marmor-Waschbecken/Waschtisch, beiger Waschtischplatte, Schrankfronten im Shaker-Stil, Steinfliesen und braunem Boden in Jacksonville
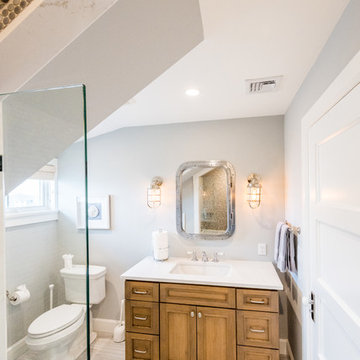
Photo by: Daniel Contelmo Jr.
Kleines Maritimes Kinderbad mit verzierten Schränken, hellbraunen Holzschränken, Duschnische, Toilette mit Aufsatzspülkasten, farbigen Fliesen, Keramikfliesen, grauer Wandfarbe, Vinylboden, integriertem Waschbecken, Quarzit-Waschtisch, braunem Boden, Falttür-Duschabtrennung und weißer Waschtischplatte in New York
Kleines Maritimes Kinderbad mit verzierten Schränken, hellbraunen Holzschränken, Duschnische, Toilette mit Aufsatzspülkasten, farbigen Fliesen, Keramikfliesen, grauer Wandfarbe, Vinylboden, integriertem Waschbecken, Quarzit-Waschtisch, braunem Boden, Falttür-Duschabtrennung und weißer Waschtischplatte in New York
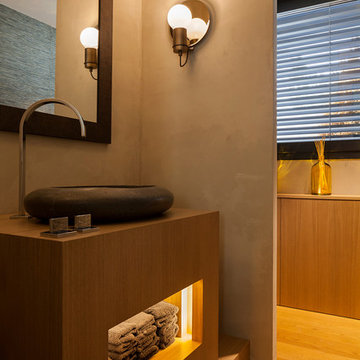
Modernes Badezimmer mit hellbraunen Holzschränken, grauer Wandfarbe, braunem Holzboden, Aufsatzwaschbecken, Waschtisch aus Holz, braunem Boden und brauner Waschtischplatte in Barcelona
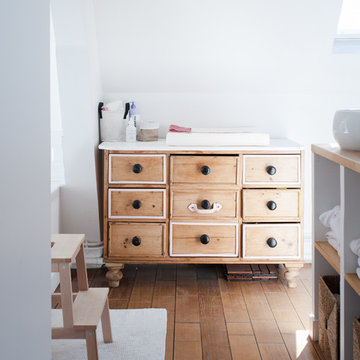
jours&nuits
Modernes Badezimmer mit offenen Schränken, hellbraunen Holzschränken, weißer Wandfarbe, braunem Holzboden, Aufsatzwaschbecken, Waschtisch aus Holz, braunem Boden und brauner Waschtischplatte in Montpellier
Modernes Badezimmer mit offenen Schränken, hellbraunen Holzschränken, weißer Wandfarbe, braunem Holzboden, Aufsatzwaschbecken, Waschtisch aus Holz, braunem Boden und brauner Waschtischplatte in Montpellier
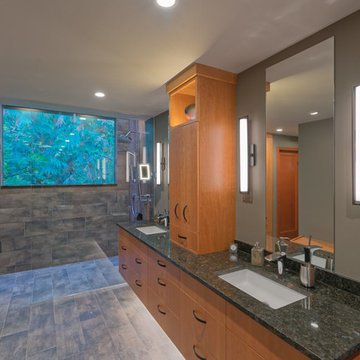
The show blends in with a glass wall barrier with the same flooring throughout and no threshold - creates a wheelchair accessible entrance.
Mike Nakamura Photography ©
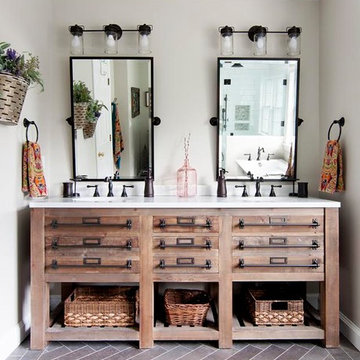
Großes Uriges Badezimmer En Suite mit flächenbündigen Schrankfronten, hellbraunen Holzschränken, freistehender Badewanne, Eckdusche, beiger Wandfarbe, Keramikboden, Unterbauwaschbecken, Marmor-Waschbecken/Waschtisch, braunem Boden und Falttür-Duschabtrennung in Boston
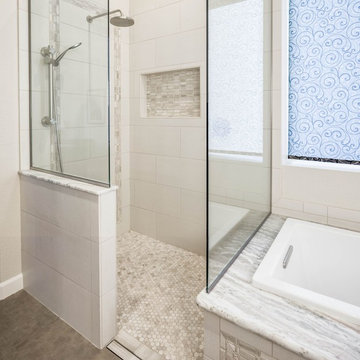
We topped the tub deck and the pony wall at the shower with the countertop material. We used the accent tile on the back of the niche and the detail at the front of the tub. Stone hexagonal mosaic tiles cover the shower floor.
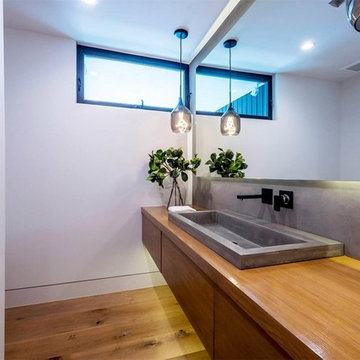
Mittelgroßes Modernes Badezimmer En Suite mit flächenbündigen Schrankfronten, hellbraunen Holzschränken, weißer Wandfarbe, braunem Holzboden, Einbauwaschbecken, Waschtisch aus Holz und braunem Boden in Los Angeles
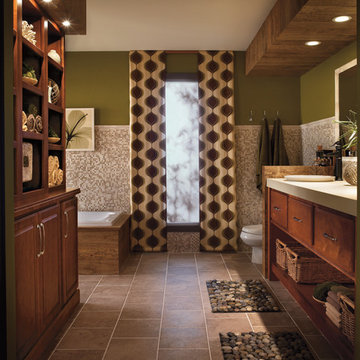
Klassisches Badezimmer mit hellbraunen Holzschränken, Einbaubadewanne, beigen Fliesen, Mosaikfliesen, grüner Wandfarbe, profilierten Schrankfronten und braunem Boden in San Francisco
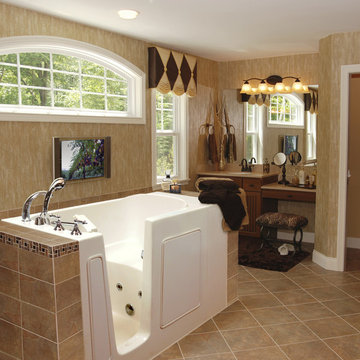
Mittelgroßes Klassisches Badezimmer En Suite mit verzierten Schränken, hellbraunen Holzschränken, Badewanne in Nische, Eckdusche, brauner Wandfarbe, Keramikboden, Unterbauwaschbecken, Granit-Waschbecken/Waschtisch und braunem Boden in San Diego
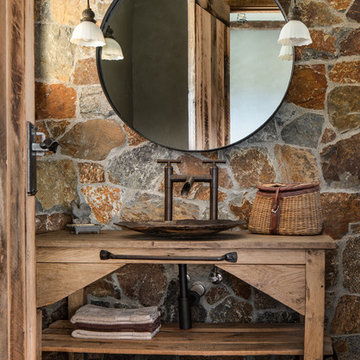
Uriges Badezimmer mit hellbraunen Holzschränken, dunklem Holzboden, Aufsatzwaschbecken, Waschtisch aus Holz, braunem Boden und brauner Waschtischplatte in Sonstige

Tropical Bathroom in Horsham, West Sussex
Sparkling brushed-brass elements, soothing tones and patterned topical accent tiling combine in this calming bathroom design.
The Brief
This local Horsham client required our assistance refreshing their bathroom, with the aim of creating a spacious and soothing design. Relaxing natural tones and design elements were favoured from initial conversations, whilst designer Martin was also to create a spacious layout incorporating present-day design components.
Design Elements
From early project conversations this tropical tile choice was favoured and has been incorporated as an accent around storage niches. The tropical tile choice combines perfectly with this neutral wall tile, used to add a soft calming aesthetic to the design. To add further natural elements designer Martin has included a porcelain wood-effect floor tile that is also installed within the walk-in shower area.
The new layout Martin has created includes a vast walk-in shower area at one end of the bathroom, with storage and sanitaryware at the adjacent end.
The spacious walk-in shower contributes towards the spacious feel and aesthetic, and the usability of this space is enhanced with a storage niche which runs wall-to-wall within the shower area. Small downlights have been installed into this niche to add useful and ambient lighting.
Throughout this space brushed-brass inclusions have been incorporated to add a glitzy element to the design.
Special Inclusions
With plentiful storage an important element of the design, two furniture units have been included which also work well with the theme of the project.
The first is a two drawer wall hung unit, which has been chosen in a walnut finish to match natural elements within the design. This unit is equipped with brushed-brass handleware, and atop, a brushed-brass basin mixer from Aqualla has also been installed.
The second unit included is a mirrored wall cabinet from HiB, which adds useful mirrored space to the design, but also fantastic ambient lighting. This cabinet is equipped with demisting technology to ensure the mirrored area can be used at all times.
Project Highlight
The sparkling brushed-brass accents are one of the most eye-catching elements of this design.
A full array of brassware from Aqualla’s Kyloe collection has been used for this project, which is equipped with a subtle knurled finish.
The End Result
The result of this project is a renovation that achieves all elements of the initial project brief, with a remarkable design. A tropical tile choice and brushed-brass elements are some of the stand-out features of this project which this client can will enjoy for many years.
If you are thinking about a bathroom update, discover how our expert designers and award-winning installation team can transform your property. Request your free design appointment in showroom or online today.

A wooden cabinet for a powder bathroom with a minimalist wall mirror.
Kleines Modernes Duschbad mit flächenbündigen Schrankfronten, hellbraunen Holzschränken, Toilette mit Aufsatzspülkasten, weißen Fliesen, weißer Wandfarbe, Keramikboden, Marmor-Waschbecken/Waschtisch, braunem Boden, weißer Waschtischplatte, WC-Raum, Einzelwaschbecken, schwebendem Waschtisch, Kassettendecke und Unterbauwaschbecken in Seattle
Kleines Modernes Duschbad mit flächenbündigen Schrankfronten, hellbraunen Holzschränken, Toilette mit Aufsatzspülkasten, weißen Fliesen, weißer Wandfarbe, Keramikboden, Marmor-Waschbecken/Waschtisch, braunem Boden, weißer Waschtischplatte, WC-Raum, Einzelwaschbecken, schwebendem Waschtisch, Kassettendecke und Unterbauwaschbecken in Seattle
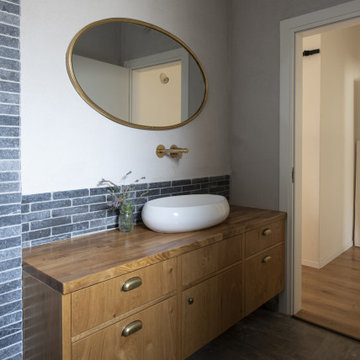
This 1952 home on Logan Square required a complete renovation. 123 Remodeling team gutted the whole place, changed room layouts, updated electrics to fit more appliances and better lighting, demolished kitchen wall to create an open concept. We've used a transitional style to incorporate older homes' charm with organic elements. A few grey shades, a white backsplash, and natural drops — this Chicago kitchen balances design beautifully.
The project was designed by the Chicago renovation company, 123 Remodeling - general contractors, kitchen & bathroom remodelers, and interior designers. Find out more works and schedule a free consultation and estimate on https://123remodeling.com/bathroom-remodeling-chicago/

Mittelgroßes Modernes Badezimmer En Suite mit hellbraunen Holzschränken, freistehender Badewanne, Eckdusche, grauer Wandfarbe, braunem Holzboden, Waschtisch aus Holz, Falttür-Duschabtrennung, Doppelwaschbecken, freistehendem Waschtisch, flächenbündigen Schrankfronten, Wandtoilette mit Spülkasten, Aufsatzwaschbecken, braunem Boden und brauner Waschtischplatte in New York
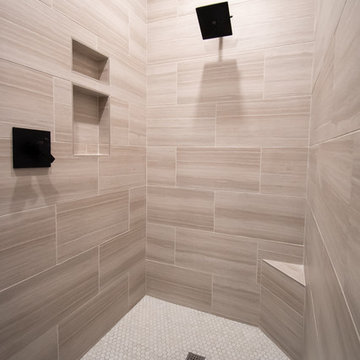
This 90s craftsman home's master bathroom was in need of a facelift. The goal: to incorporate modern elements and expand the storage while keeping the existing layout and beautiful stone tile floors. When keeping existing tile, our designers take great care to match with complementing colors and patterns, which you see achieved here with neutral colors that match the floor's earth tone. The vanity was redone with custom cabinetry for extra storage and reduced countertop clutter. The matte black fixtures contrast sharply with the white marbled countertop for that bold modern touch. The "round the corner" shower nook was the perfect setup for converting to a walk-in shower with way more space to move around and no doors to get in the way. And of course the Jacuzzi tub got a much needed update with brand new jet features and a heated towel rack for maximum coziness.
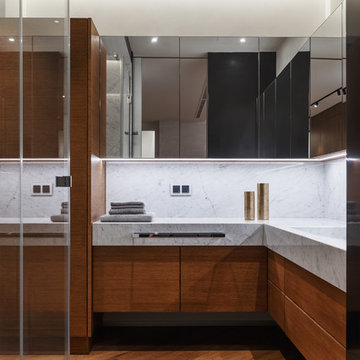
Архитектурная студия: Artechnology
Архитектор: Георгий Ахвледиани
Архитектор: Тимур Шарипов
Дизайнер: Ольга Истомина
Светодизайнер: Сергей Назаров
Фото: Сергей Красюк
Этот проект был опубликован в журнале AD Russia
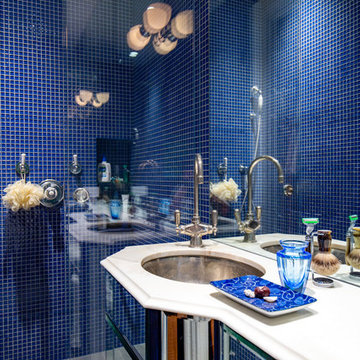
The blue walls in this bathroom perfectly match the water traditionally associated with blue. The yellow fixtures look great against blue wall backgrounds.
The central elements of this composition - the countertops and the pedestal sink - are highlighted in white, which is considered universal. Indeed, white is in perfect harmony with both blue walls and yellow lamps.
Dreaming of the perfect bathroom? Then elevate its interior design with our outstanding interior designers!
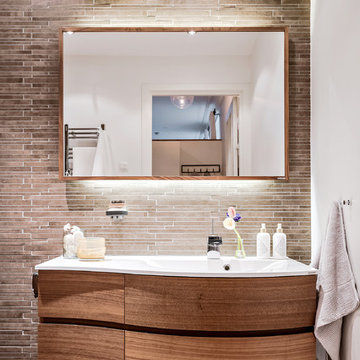
Bjurfors.se/SE360
Modernes Badezimmer mit flächenbündigen Schrankfronten, hellbraunen Holzschränken, braunen Fliesen, Stäbchenfliesen, weißer Wandfarbe, integriertem Waschbecken und braunem Boden in Göteborg
Modernes Badezimmer mit flächenbündigen Schrankfronten, hellbraunen Holzschränken, braunen Fliesen, Stäbchenfliesen, weißer Wandfarbe, integriertem Waschbecken und braunem Boden in Göteborg
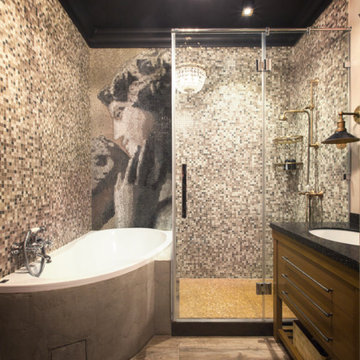
Mittelgroßes Stilmix Badezimmer En Suite mit Eckbadewanne, grauen Fliesen, Unterbauwaschbecken, braunem Boden, Falttür-Duschabtrennung, hellbraunen Holzschränken und Eckdusche in Moskau
Badezimmer mit hellbraunen Holzschränken und braunem Boden Ideen und Design
7