Badezimmer mit hellbraunen Holzschränken und Doppeldusche Ideen und Design
Suche verfeinern:
Budget
Sortieren nach:Heute beliebt
21 – 40 von 3.709 Fotos
1 von 3

Modernes Badezimmer En Suite mit flächenbündigen Schrankfronten, hellbraunen Holzschränken, freistehender Badewanne, Doppeldusche, grauen Fliesen, farbigen Fliesen, weißen Fliesen, Terrazzo-Boden, Einbauwaschbecken, Quarzwerkstein-Waschtisch, buntem Boden, offener Dusche, schwarzer Waschtischplatte, Einzelwaschbecken und schwebendem Waschtisch in Austin

Creation of a new master bathroom, kids’ bathroom, toilet room and a WIC from a mid. size bathroom was a challenge but the results were amazing.
The master bathroom has a huge 5.5'x6' shower with his/hers shower heads.
The main wall of the shower is made from 2 book matched porcelain slabs, the rest of the walls are made from Thasos marble tile and the floors are slate stone.
The vanity is a double sink custom made with distress wood stain finish and its almost 10' long.
The vanity countertop and backsplash are made from the same porcelain slab that was used on the shower wall.
The two pocket doors on the opposite wall from the vanity hide the WIC and the water closet where a $6k toilet/bidet unit is warmed up and ready for her owner at any given moment.
Notice also the huge 100" mirror with built-in LED light, it is a great tool to make the relatively narrow bathroom to look twice its size.

Master vanity with subway tile to ceiling and hanging pendants.
Mittelgroßes Country Badezimmer En Suite mit Schrankfronten im Shaker-Stil, hellbraunen Holzschränken, Doppeldusche, Toilette mit Aufsatzspülkasten, weißen Fliesen, Metrofliesen, weißer Wandfarbe, Schieferboden, Unterbauwaschbecken, Marmor-Waschbecken/Waschtisch, schwarzem Boden, Falttür-Duschabtrennung, weißer Waschtischplatte, Doppelwaschbecken und eingebautem Waschtisch in Tampa
Mittelgroßes Country Badezimmer En Suite mit Schrankfronten im Shaker-Stil, hellbraunen Holzschränken, Doppeldusche, Toilette mit Aufsatzspülkasten, weißen Fliesen, Metrofliesen, weißer Wandfarbe, Schieferboden, Unterbauwaschbecken, Marmor-Waschbecken/Waschtisch, schwarzem Boden, Falttür-Duschabtrennung, weißer Waschtischplatte, Doppelwaschbecken und eingebautem Waschtisch in Tampa
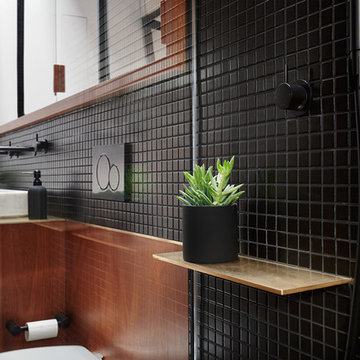
Jean Bai/Konstrukt Photo
Kleines Modernes Badezimmer En Suite mit flächenbündigen Schrankfronten, hellbraunen Holzschränken, Doppeldusche, Wandtoilette, schwarzen Fliesen, Keramikfliesen, schwarzer Wandfarbe, Betonboden, Sockelwaschbecken, grauem Boden und offener Dusche in San Francisco
Kleines Modernes Badezimmer En Suite mit flächenbündigen Schrankfronten, hellbraunen Holzschränken, Doppeldusche, Wandtoilette, schwarzen Fliesen, Keramikfliesen, schwarzer Wandfarbe, Betonboden, Sockelwaschbecken, grauem Boden und offener Dusche in San Francisco

Großes Modernes Badezimmer En Suite mit flächenbündigen Schrankfronten, hellbraunen Holzschränken, Doppeldusche, Toilette mit Aufsatzspülkasten, grauen Fliesen, grauer Wandfarbe, Aufsatzwaschbecken, grauem Boden, Falttür-Duschabtrennung, schwarzer Waschtischplatte, Betonboden und Beton-Waschbecken/Waschtisch in Sonstige

The new ensuite is a glamorous space with its slab-marble walls & floors and the amethyst counter top. The wood and glass screen conceals the toilet while keeping the room open and bright.
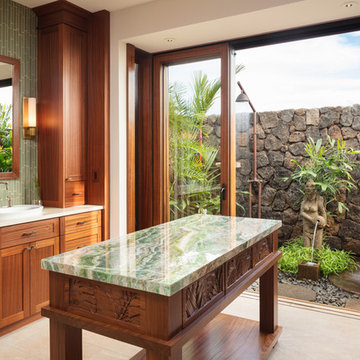
Großes Badezimmer En Suite mit Schrankfronten im Shaker-Stil, hellbraunen Holzschränken, grünen Fliesen, Glasfliesen, weißer Wandfarbe, Porzellan-Bodenfliesen, Aufsatzwaschbecken, Quarzwerkstein-Waschtisch, beigem Boden, weißer Waschtischplatte, Doppeldusche und Steinwänden in Hawaii

The master bathroom at our Wrightwood Residence in Studio City, CA features large dual shower, double vanity, and a freestanding tub.
Located in Wrightwood Estates, Levi Construction’s latest residency is a two-story mid-century modern home that was re-imagined and extensively remodeled with a designer’s eye for detail, beauty and function. Beautifully positioned on a 9,600-square-foot lot with approximately 3,000 square feet of perfectly-lighted interior space. The open floorplan includes a great room with vaulted ceilings, gorgeous chef’s kitchen featuring Viking appliances, a smart WiFi refrigerator, and high-tech, smart home technology throughout. There are a total of 5 bedrooms and 4 bathrooms. On the first floor there are three large bedrooms, three bathrooms and a maid’s room with separate entrance. A custom walk-in closet and amazing bathroom complete the master retreat. The second floor has another large bedroom and bathroom with gorgeous views to the valley. The backyard area is an entertainer’s dream featuring a grassy lawn, covered patio, outdoor kitchen, dining pavilion, seating area with contemporary fire pit and an elevated deck to enjoy the beautiful mountain view.
Project designed and built by
Levi Construction
http://www.leviconstruction.com/
Levi Construction is specialized in designing and building custom homes, room additions, and complete home remodels. Contact us today for a quote.

Luxury master bath with his and her vanities and the focal point when you walk in a curved waterfall wall that flows into a custom made round bathtub that is designed to overflow to the stones below. Completing this spa inspired bath is a steam room, infrared sauna, a shower with multiple rain heads, shower heads, and body jets. Limestone floors, stacked stone, Walker Zanger tile, and quartzite counter tops.
Photographer: Realty Pro Shots

Geräumiges Mid-Century Badezimmer En Suite mit flächenbündigen Schrankfronten, freistehender Badewanne, Doppeldusche, weißer Wandfarbe, Porzellan-Bodenfliesen, Unterbauwaschbecken, Quarzwerkstein-Waschtisch, grauem Boden, Falttür-Duschabtrennung und hellbraunen Holzschränken in Portland
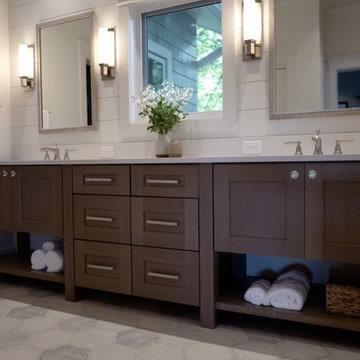
Interior Design: Allard + Roberts Interior Design Construction: K Enterprises
Photography: Sharon Allard
Großes Klassisches Badezimmer En Suite mit verzierten Schränken, hellbraunen Holzschränken, Doppeldusche, weißen Fliesen, weißer Wandfarbe, Porzellan-Bodenfliesen, Unterbauwaschbecken, Quarzwerkstein-Waschtisch, grauem Boden und Falttür-Duschabtrennung in Sonstige
Großes Klassisches Badezimmer En Suite mit verzierten Schränken, hellbraunen Holzschränken, Doppeldusche, weißen Fliesen, weißer Wandfarbe, Porzellan-Bodenfliesen, Unterbauwaschbecken, Quarzwerkstein-Waschtisch, grauem Boden und Falttür-Duschabtrennung in Sonstige
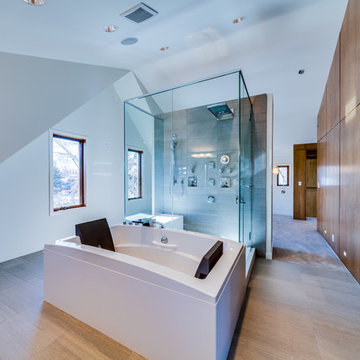
David Troyer
Großes Modernes Badezimmer En Suite mit Aufsatzwaschbecken, flächenbündigen Schrankfronten, hellbraunen Holzschränken, Quarzwerkstein-Waschtisch, freistehender Badewanne, Doppeldusche, grauen Fliesen, Porzellanfliesen, weißer Wandfarbe, beigem Boden, Porzellan-Bodenfliesen und Falttür-Duschabtrennung
Großes Modernes Badezimmer En Suite mit Aufsatzwaschbecken, flächenbündigen Schrankfronten, hellbraunen Holzschränken, Quarzwerkstein-Waschtisch, freistehender Badewanne, Doppeldusche, grauen Fliesen, Porzellanfliesen, weißer Wandfarbe, beigem Boden, Porzellan-Bodenfliesen und Falttür-Duschabtrennung
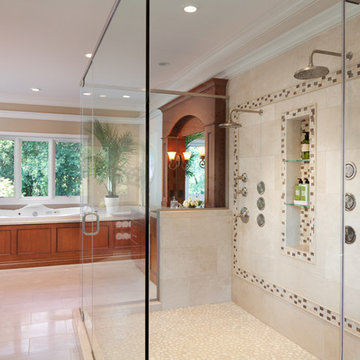
Morgan Howarth
Klassisches Badezimmer mit Schrankfronten mit vertiefter Füllung, hellbraunen Holzschränken, Einbaubadewanne, Doppeldusche und beigen Fliesen in Washington, D.C.
Klassisches Badezimmer mit Schrankfronten mit vertiefter Füllung, hellbraunen Holzschränken, Einbaubadewanne, Doppeldusche und beigen Fliesen in Washington, D.C.

Calm and serene master with steam shower and double shower head. Low sheen walnut cabinets add warmth and color
Großes Mid-Century Badezimmer En Suite mit hellbraunen Holzschränken, freistehender Badewanne, Doppeldusche, Toilette mit Aufsatzspülkasten, grauen Fliesen, Marmorfliesen, grauer Wandfarbe, Marmorboden, Unterbauwaschbecken, Quarzwerkstein-Waschtisch, grauem Boden, Falttür-Duschabtrennung, weißer Waschtischplatte, Duschbank, Doppelwaschbecken, eingebautem Waschtisch und Schrankfronten im Shaker-Stil in Chicago
Großes Mid-Century Badezimmer En Suite mit hellbraunen Holzschränken, freistehender Badewanne, Doppeldusche, Toilette mit Aufsatzspülkasten, grauen Fliesen, Marmorfliesen, grauer Wandfarbe, Marmorboden, Unterbauwaschbecken, Quarzwerkstein-Waschtisch, grauem Boden, Falttür-Duschabtrennung, weißer Waschtischplatte, Duschbank, Doppelwaschbecken, eingebautem Waschtisch und Schrankfronten im Shaker-Stil in Chicago

Mittelgroßes Klassisches Badezimmer En Suite mit verzierten Schränken, hellbraunen Holzschränken, freistehender Badewanne, Doppeldusche, Toilette mit Aufsatzspülkasten, beigen Fliesen, Porzellanfliesen, beiger Wandfarbe, Porzellan-Bodenfliesen, Unterbauwaschbecken und Granit-Waschbecken/Waschtisch in Sonstige

Main bathroom for the home is breathtaking with it's floor to ceiling terracotta hand-pressed tiles on the shower wall. walk around shower panel, brushed brass fittings and fixtures and then there's the arched mirrors and floating vanity in warm timber. Just stunning.

Vaulted ceiling master bathroom with stone wall.
Großes Mediterranes Badezimmer En Suite mit Schrankfronten im Shaker-Stil, hellbraunen Holzschränken, freistehender Badewanne, Doppeldusche, Toilette mit Aufsatzspülkasten, beigen Fliesen, Porzellanfliesen, weißer Wandfarbe, Porzellan-Bodenfliesen, Unterbauwaschbecken, Quarzit-Waschtisch, weißem Boden, offener Dusche, weißer Waschtischplatte, Duschbank, Doppelwaschbecken, eingebautem Waschtisch, gewölbter Decke und Ziegelwänden in Houston
Großes Mediterranes Badezimmer En Suite mit Schrankfronten im Shaker-Stil, hellbraunen Holzschränken, freistehender Badewanne, Doppeldusche, Toilette mit Aufsatzspülkasten, beigen Fliesen, Porzellanfliesen, weißer Wandfarbe, Porzellan-Bodenfliesen, Unterbauwaschbecken, Quarzit-Waschtisch, weißem Boden, offener Dusche, weißer Waschtischplatte, Duschbank, Doppelwaschbecken, eingebautem Waschtisch, gewölbter Decke und Ziegelwänden in Houston

Our clients wanted a master bath connected to their bedroom. We transformed the adjacent sunroom into an elegant and warm master bath that reflects their passion for midcentury design. The design started with the walnut double vanity the clients selected in the mid-century style. We built on that style with classic black and white tile. We built that ledge behind the vanity so we could run plumbing and insulate around the pipes as it is an exterior wall. We could have built out that full wall but chose a knee wall so the client would have a ledge for additional storage. The wall-mounted faucets are set in the knee wall. The large shower has a niche and a bench seat. Our designer selected a simple white quartz surface throughout for the vanity counter, ledge, shower seat and niche shelves. Note how the herringbone pattern in the niche matches the surrounding tile.

Creation of a new master bathroom, kids’ bathroom, toilet room and a WIC from a mid. size bathroom was a challenge but the results were amazing.
The master bathroom has a huge 5.5'x6' shower with his/hers shower heads.
The main wall of the shower is made from 2 book matched porcelain slabs, the rest of the walls are made from Thasos marble tile and the floors are slate stone.
The vanity is a double sink custom made with distress wood stain finish and its almost 10' long.
The vanity countertop and backsplash are made from the same porcelain slab that was used on the shower wall.
The two pocket doors on the opposite wall from the vanity hide the WIC and the water closet where a $6k toilet/bidet unit is warmed up and ready for her owner at any given moment.
Notice also the huge 100" mirror with built-in LED light, it is a great tool to make the relatively narrow bathroom to look twice its size.

With adjacent neighbors within a fairly dense section of Paradise Valley, Arizona, C.P. Drewett sought to provide a tranquil retreat for a new-to-the-Valley surgeon and his family who were seeking the modernism they loved though had never lived in. With a goal of consuming all possible site lines and views while maintaining autonomy, a portion of the house — including the entry, office, and master bedroom wing — is subterranean. This subterranean nature of the home provides interior grandeur for guests but offers a welcoming and humble approach, fully satisfying the clients requests.
While the lot has an east-west orientation, the home was designed to capture mainly north and south light which is more desirable and soothing. The architecture’s interior loftiness is created with overlapping, undulating planes of plaster, glass, and steel. The woven nature of horizontal planes throughout the living spaces provides an uplifting sense, inviting a symphony of light to enter the space. The more voluminous public spaces are comprised of stone-clad massing elements which convert into a desert pavilion embracing the outdoor spaces. Every room opens to exterior spaces providing a dramatic embrace of home to natural environment.
Grand Award winner for Best Interior Design of a Custom Home
The material palette began with a rich, tonal, large-format Quartzite stone cladding. The stone’s tones gaveforth the rest of the material palette including a champagne-colored metal fascia, a tonal stucco system, and ceilings clad with hemlock, a tight-grained but softer wood that was tonally perfect with the rest of the materials. The interior case goods and wood-wrapped openings further contribute to the tonal harmony of architecture and materials.
Grand Award Winner for Best Indoor Outdoor Lifestyle for a Home This award-winning project was recognized at the 2020 Gold Nugget Awards with two Grand Awards, one for Best Indoor/Outdoor Lifestyle for a Home, and another for Best Interior Design of a One of a Kind or Custom Home.
At the 2020 Design Excellence Awards and Gala presented by ASID AZ North, Ownby Design received five awards for Tonal Harmony. The project was recognized for 1st place – Bathroom; 3rd place – Furniture; 1st place – Kitchen; 1st place – Outdoor Living; and 2nd place – Residence over 6,000 square ft. Congratulations to Claire Ownby, Kalysha Manzo, and the entire Ownby Design team.
Tonal Harmony was also featured on the cover of the July/August 2020 issue of Luxe Interiors + Design and received a 14-page editorial feature entitled “A Place in the Sun” within the magazine.
Badezimmer mit hellbraunen Holzschränken und Doppeldusche Ideen und Design
2