Badezimmer mit hellbraunen Holzschränken und gelber Wandfarbe Ideen und Design
Suche verfeinern:
Budget
Sortieren nach:Heute beliebt
141 – 160 von 1.319 Fotos
1 von 3
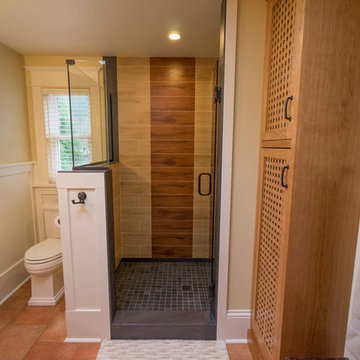
Mittelgroßes Uriges Duschbad mit Schrankfronten im Shaker-Stil, hellbraunen Holzschränken, Eckdusche, Wandtoilette mit Spülkasten, schwarzen Fliesen, Porzellanfliesen, gelber Wandfarbe, Porzellan-Bodenfliesen, Sockelwaschbecken und gefliestem Waschtisch in Seattle
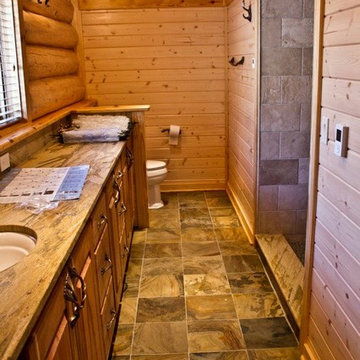
Mittelgroßes Klassisches Badezimmer En Suite mit Unterbauwaschbecken, profilierten Schrankfronten, hellbraunen Holzschränken, Granit-Waschbecken/Waschtisch, Duschnische, Wandtoilette mit Spülkasten, farbigen Fliesen, Steinplatten, gelber Wandfarbe und Schieferboden in Chicago
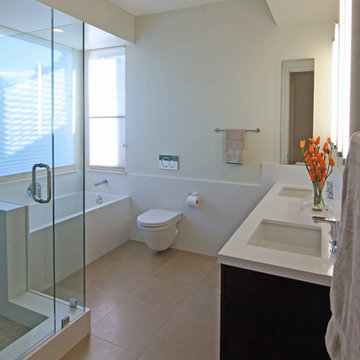
Andrew Morrall
Mittelgroßes Modernes Badezimmer En Suite mit Unterbauwaschbecken, flächenbündigen Schrankfronten, hellbraunen Holzschränken, Glaswaschbecken/Glaswaschtisch, Badewanne in Nische, Eckdusche, Wandtoilette, beigen Fliesen, Porzellanfliesen, gelber Wandfarbe und Porzellan-Bodenfliesen in San Francisco
Mittelgroßes Modernes Badezimmer En Suite mit Unterbauwaschbecken, flächenbündigen Schrankfronten, hellbraunen Holzschränken, Glaswaschbecken/Glaswaschtisch, Badewanne in Nische, Eckdusche, Wandtoilette, beigen Fliesen, Porzellanfliesen, gelber Wandfarbe und Porzellan-Bodenfliesen in San Francisco
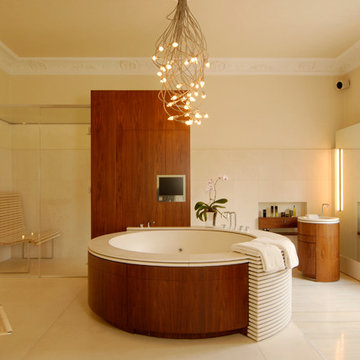
Masterbad mit Dreamscape Wanne & Dampfsauna/Dusche
Sandstein, Nussbaum
Foto: Nicolai Stephan
Großes Modernes Badezimmer En Suite mit Sockelwaschbecken, flächenbündigen Schrankfronten, hellbraunen Holzschränken, Whirlpool, Eckdusche, weißen Fliesen, gelber Wandfarbe, Steinplatten und Waschtisch aus Holz in Hamburg
Großes Modernes Badezimmer En Suite mit Sockelwaschbecken, flächenbündigen Schrankfronten, hellbraunen Holzschränken, Whirlpool, Eckdusche, weißen Fliesen, gelber Wandfarbe, Steinplatten und Waschtisch aus Holz in Hamburg
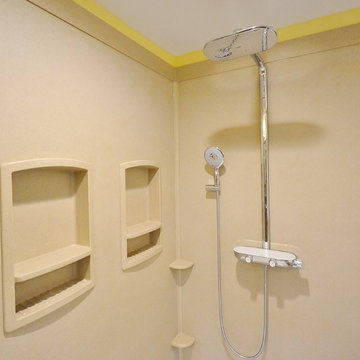
Large West Chester PA Master Bath remodel. Fieldstone cabinetry in the Bainbridge door with Cherry Toffee finish were used to coordinate with the new Fusion ( Water Proof ) floating snap lock floors. We installed a large shower with a linear drain and Swanstone wall panels. A sliding frameless glass shower surround gives the bath a more open feeling. A new Bain Ultra corner tub with all the bells and whistles was installed next to shower.
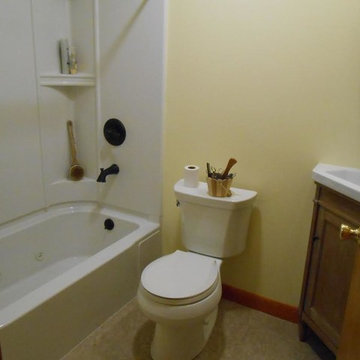
This small bathroom remodel was designed by Nicole from our Windham showroom. This bathroom features a small corner vanity with shaker door style and medium brown stain finish. This remodel also features a marble countertop that is integrated as a sink with white color and a standard square edge. Other features include oil rubbed bronze plumbing fixtures, a two-piece toilet, shower/bathtub combination set and with power jets.
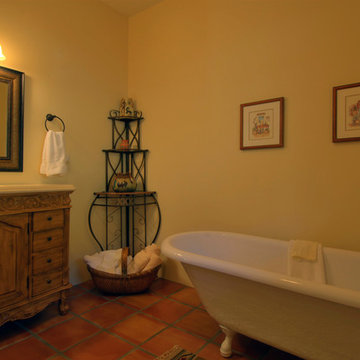
Mittelgroßes Mediterranes Badezimmer mit verzierten Schränken, hellbraunen Holzschränken, Löwenfuß-Badewanne, gelber Wandfarbe und Unterbauwaschbecken in Vancouver
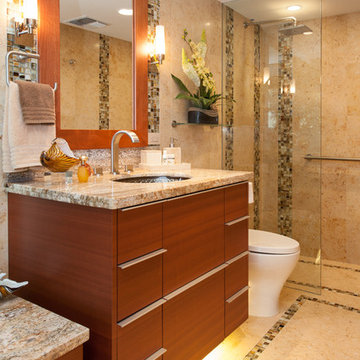
Remodeled Guest Bath Floating Horizontal Match Grain Cabinet, fixed glass panel, curbless doorless shower
Interior Design Solutions
www.idsmaui.com
Greg Hoxsie Photography, Today Magazine, LLC
Ventura Construction Corp.

No strangers to remodeling, the new owners of this St. Paul tudor knew they could update this decrepit 1920 duplex into a single-family forever home.
A list of desired amenities was a catalyst for turning a bedroom into a large mudroom, an open kitchen space where their large family can gather, an additional exterior door for direct access to a patio, two home offices, an additional laundry room central to bedrooms, and a large master bathroom. To best understand the complexity of the floor plan changes, see the construction documents.
As for the aesthetic, this was inspired by a deep appreciation for the durability, colors, textures and simplicity of Norwegian design. The home’s light paint colors set a positive tone. An abundance of tile creates character. New lighting reflecting the home’s original design is mixed with simplistic modern lighting. To pay homage to the original character several light fixtures were reused, wallpaper was repurposed at a ceiling, the chimney was exposed, and a new coffered ceiling was created.
Overall, this eclectic design style was carefully thought out to create a cohesive design throughout the home.
Come see this project in person, September 29 – 30th on the 2018 Castle Home Tour.
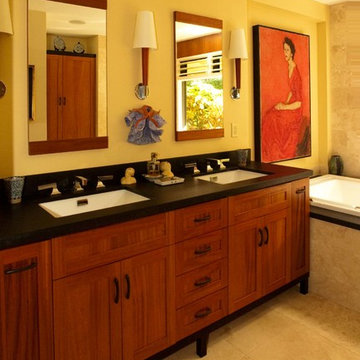
Großes Asiatisches Badezimmer En Suite mit Schrankfronten im Shaker-Stil, hellbraunen Holzschränken, Einbaubadewanne, gelber Wandfarbe, Keramikboden und Unterbauwaschbecken in Hawaii

There's no shortage of linen and toiletry storage in this kids' bath. The pristine floating shelves and linen tower in white from Dura Supreme Cabinetry not only look stunning in the space, but brilliantly utilize the bathroom's compact layout for maximum efficiency.
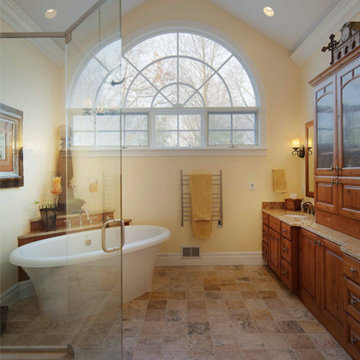
This master bathroom remodel design included a stand alone tub which is now the rock star of the bathroom. Additional features include a towel warmer and plenty of cabinet storage.
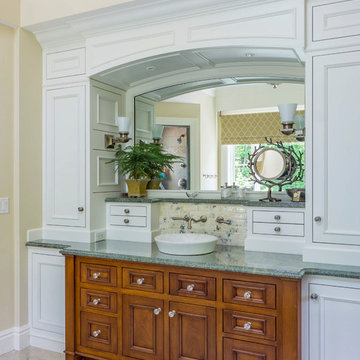
Maritimes Badezimmer En Suite mit hellbraunen Holzschränken, farbigen Fliesen, gelber Wandfarbe, Aufsatzwaschbecken, beigem Boden, grüner Waschtischplatte und Schrankfronten mit vertiefter Füllung in San Francisco
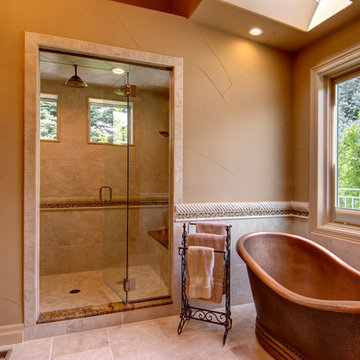
Freestanding copper tub and walk in shower
Großes Klassisches Badezimmer En Suite mit Unterbauwaschbecken, profilierten Schrankfronten, hellbraunen Holzschränken, freistehender Badewanne, Doppeldusche, beigen Fliesen und gelber Wandfarbe in Denver
Großes Klassisches Badezimmer En Suite mit Unterbauwaschbecken, profilierten Schrankfronten, hellbraunen Holzschränken, freistehender Badewanne, Doppeldusche, beigen Fliesen und gelber Wandfarbe in Denver
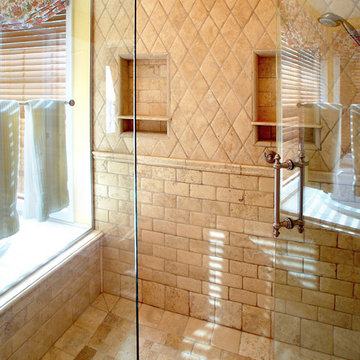
Bathroom Renovation Photos: Rebecca Zurstadt-Peterson
Großes Klassisches Badezimmer En Suite mit Schrankfronten im Shaker-Stil, hellbraunen Holzschränken, Badewanne in Nische, Eckdusche, beigen Fliesen, Steinfliesen, gelber Wandfarbe, Kalkstein, Unterbauwaschbecken und Kalkstein-Waschbecken/Waschtisch in Portland
Großes Klassisches Badezimmer En Suite mit Schrankfronten im Shaker-Stil, hellbraunen Holzschränken, Badewanne in Nische, Eckdusche, beigen Fliesen, Steinfliesen, gelber Wandfarbe, Kalkstein, Unterbauwaschbecken und Kalkstein-Waschbecken/Waschtisch in Portland
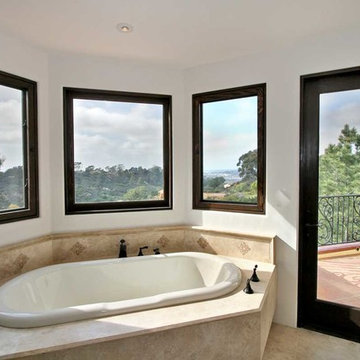
Travertine tub deck with a large soaking tub provide stunning second floor views to the ocean beyond.
Großes Mediterranes Badezimmer En Suite mit Schrankfronten mit vertiefter Füllung, hellbraunen Holzschränken, Einbaubadewanne, Eckdusche, Toilette mit Aufsatzspülkasten, beigen Fliesen, Travertinfliesen, gelber Wandfarbe, Travertin, Aufsatzwaschbecken, Kalkstein-Waschbecken/Waschtisch, beigem Boden und Falttür-Duschabtrennung in San Diego
Großes Mediterranes Badezimmer En Suite mit Schrankfronten mit vertiefter Füllung, hellbraunen Holzschränken, Einbaubadewanne, Eckdusche, Toilette mit Aufsatzspülkasten, beigen Fliesen, Travertinfliesen, gelber Wandfarbe, Travertin, Aufsatzwaschbecken, Kalkstein-Waschbecken/Waschtisch, beigem Boden und Falttür-Duschabtrennung in San Diego
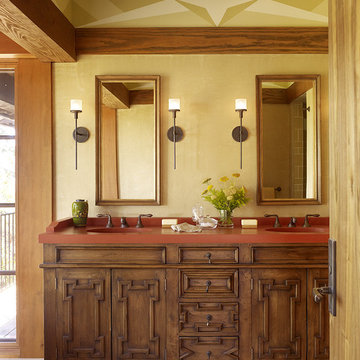
Mediterranes Badezimmer mit hellbraunen Holzschränken, gelber Wandfarbe und Schrankfronten mit vertiefter Füllung in San Francisco
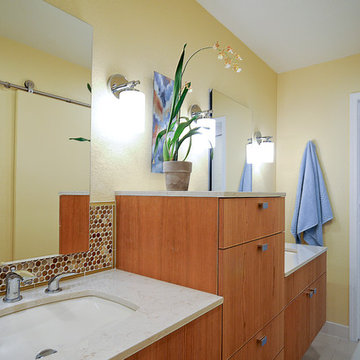
Contractor: CairnsCraft Remodeling
Designer: Anne Kellett
Photographer: Patricia Bean
This Rancho Bernardo couple required separate wall mount vanities that could be modified in the future to provide wheelchair access underneath. The medicine cabinet was recessed to offer more storage space.
Mirrors are on inside and outside of the cabinet doors. The tall center storage cabinet and vanities are in Natural Cherry with Silestone countertops, and an under mount sink. Towel holders were placed on the each side of the vanities for easy access. The center storage cabinet drawers are of different heights to provide storage for both tall and short items. In the vanity area, 12x24” Ceramic Floor tile is radiant heated. Both recessed and sconce lights are on dimmers to allow a range of brightness for different visual abilities. Doorways are all 36” for full wheelchair accessibility with lever handles.
36” Barn Door (also called sliding door ), with exposed brushed stainless steel wheel track and oval flush pull provided an easy-glide doorway from the couple’s bedroom into the master bath.
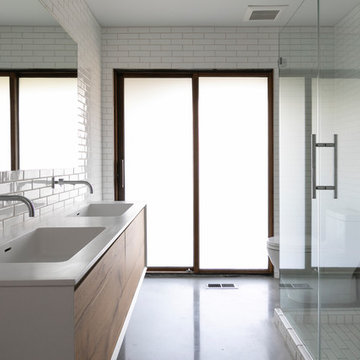
Modernes Badezimmer mit flächenbündigen Schrankfronten, hellbraunen Holzschränken, Eckdusche, weißen Fliesen, gelber Wandfarbe, Betonboden, integriertem Waschbecken, grauem Boden, Falttür-Duschabtrennung und weißer Waschtischplatte in Los Angeles
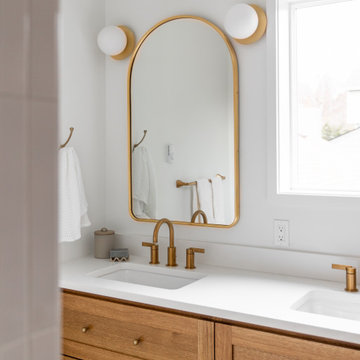
kingston brass, generation lighting, modern bathroom, arched mirror, round sconces, scones, transitional bathroom, brass hardware, double vanity, seattle
Badezimmer mit hellbraunen Holzschränken und gelber Wandfarbe Ideen und Design
8