Badezimmer mit hellbraunen Holzschränken und Löwenfuß-Badewanne Ideen und Design
Suche verfeinern:
Budget
Sortieren nach:Heute beliebt
41 – 60 von 1.205 Fotos
1 von 3
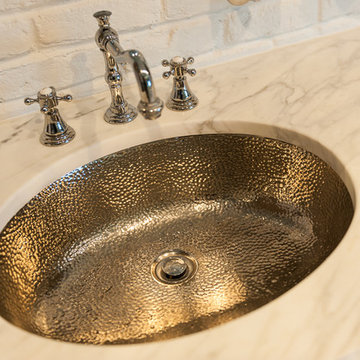
Amy Etra Photography | DGR Interior Designs
Mittelgroßes Modernes Badezimmer En Suite mit Lamellenschränken, hellbraunen Holzschränken, Löwenfuß-Badewanne, Eckdusche, Marmorfliesen, brauner Wandfarbe, braunem Holzboden, Unterbauwaschbecken, Marmor-Waschbecken/Waschtisch und Falttür-Duschabtrennung in New York
Mittelgroßes Modernes Badezimmer En Suite mit Lamellenschränken, hellbraunen Holzschränken, Löwenfuß-Badewanne, Eckdusche, Marmorfliesen, brauner Wandfarbe, braunem Holzboden, Unterbauwaschbecken, Marmor-Waschbecken/Waschtisch und Falttür-Duschabtrennung in New York
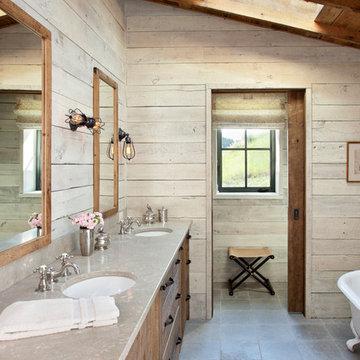
Rustikales Badezimmer En Suite mit hellbraunen Holzschränken, Löwenfuß-Badewanne, Unterbauwaschbecken und grauem Boden in Sonstige

New bathroom installed at this project with natural stone on the walls and Wood look tile on the floors, came out great!
Mittelgroßes Uriges Badezimmer En Suite mit Schrankfronten im Shaker-Stil, hellbraunen Holzschränken, Löwenfuß-Badewanne, Duschnische, Keramikboden, Waschtisch aus Holz, braunem Boden, Falttür-Duschabtrennung, brauner Waschtischplatte, Wäscheaufbewahrung, Einzelwaschbecken, freistehendem Waschtisch, freigelegten Dachbalken und vertäfelten Wänden in Sonstige
Mittelgroßes Uriges Badezimmer En Suite mit Schrankfronten im Shaker-Stil, hellbraunen Holzschränken, Löwenfuß-Badewanne, Duschnische, Keramikboden, Waschtisch aus Holz, braunem Boden, Falttür-Duschabtrennung, brauner Waschtischplatte, Wäscheaufbewahrung, Einzelwaschbecken, freistehendem Waschtisch, freigelegten Dachbalken und vertäfelten Wänden in Sonstige

Mittelgroßes Uriges Badezimmer En Suite mit freistehendem Waschtisch, verzierten Schränken, hellbraunen Holzschränken, Löwenfuß-Badewanne, Duschbadewanne, Wandtoilette mit Spülkasten, gelber Wandfarbe, braunem Holzboden, Einbauwaschbecken, Waschtisch aus Holz, braunem Boden, Duschvorhang-Duschabtrennung, brauner Waschtischplatte, Doppelwaschbecken und Wandpaneelen in Sonstige
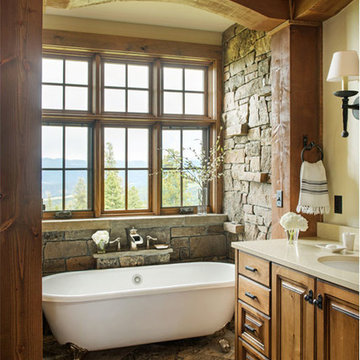
This rustic mountain home is located with in the Big EZ of Big Sky, Montana. Set high up in the mountains, the views from the home are breath taking. Large glazing throughout the home captures these views no matter what room you are in. The heavy timbers, stone accents, and natural building materials give the home a rustic feel, which pairs nicely with the rugged, remote location of the home. We balanced this out with high ceilings, lots of natural lighting, and an open floor plan to give the interior spaces a lighter feel.
Photos by Whitney Kamman
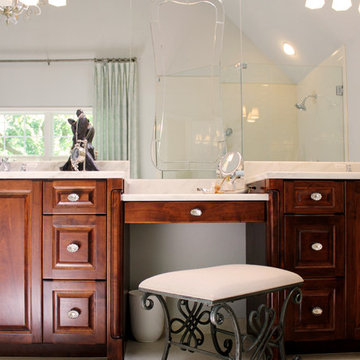
A gorgeous Venetian mirror hung over the large vanity mirror adds a little something special to a ladies dressing area.
Peggy Fuller, ASID - By Design Interiors, Inc.
Erin Rose Photography - Photo Credit
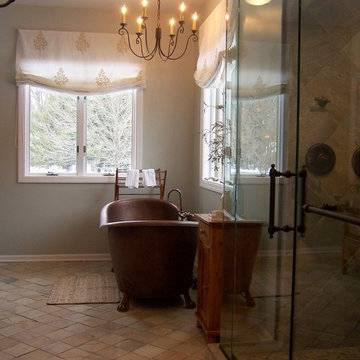
Elegant Rustic Master Bathroom by Storybook Interiors of Grand Rapids, Michigan.
Mittelgroßes Rustikales Badezimmer En Suite mit offenen Schränken, hellbraunen Holzschränken, Löwenfuß-Badewanne, Duschnische, beiger Wandfarbe und Waschtisch aus Holz in Grand Rapids
Mittelgroßes Rustikales Badezimmer En Suite mit offenen Schränken, hellbraunen Holzschränken, Löwenfuß-Badewanne, Duschnische, beiger Wandfarbe und Waschtisch aus Holz in Grand Rapids
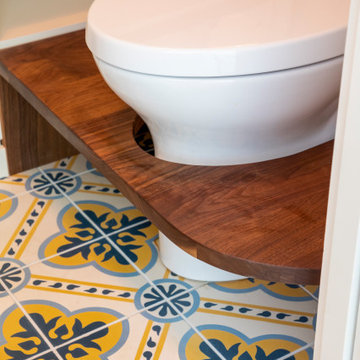
The toilet is surrounded by a custom-built stool that furthers the bathroom’s purpose as a holistic room of the home.
Großes Modernes Badezimmer En Suite mit Schrankfronten im Shaker-Stil, hellbraunen Holzschränken, Löwenfuß-Badewanne, Nasszelle, Toilette mit Aufsatzspülkasten, blauen Fliesen, Porzellanfliesen, weißer Wandfarbe, Zementfliesen für Boden, Unterbauwaschbecken, Quarzit-Waschtisch, buntem Boden, Falttür-Duschabtrennung, weißer Waschtischplatte, Wandnische, Doppelwaschbecken und eingebautem Waschtisch in Seattle
Großes Modernes Badezimmer En Suite mit Schrankfronten im Shaker-Stil, hellbraunen Holzschränken, Löwenfuß-Badewanne, Nasszelle, Toilette mit Aufsatzspülkasten, blauen Fliesen, Porzellanfliesen, weißer Wandfarbe, Zementfliesen für Boden, Unterbauwaschbecken, Quarzit-Waschtisch, buntem Boden, Falttür-Duschabtrennung, weißer Waschtischplatte, Wandnische, Doppelwaschbecken und eingebautem Waschtisch in Seattle
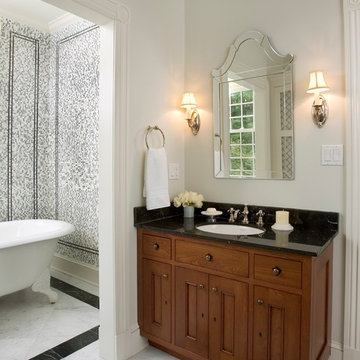
The vanity space serves as a transition to the alcove featuring the white oval clawfoot tub. The white marble floors with black outline define the rooms.
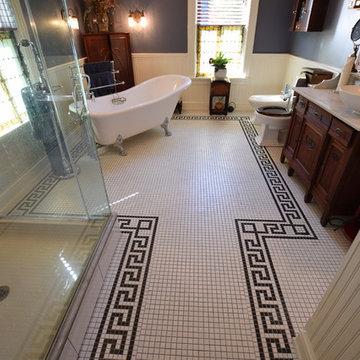
Charlie Schikowitz
Mittelgroßes Klassisches Badezimmer En Suite mit verzierten Schränken, hellbraunen Holzschränken, Quarzit-Waschtisch, Löwenfuß-Badewanne, Eckdusche, Wandtoilette mit Spülkasten, grauer Wandfarbe, Mosaik-Bodenfliesen, Aufsatzwaschbecken, buntem Boden und Falttür-Duschabtrennung in New York
Mittelgroßes Klassisches Badezimmer En Suite mit verzierten Schränken, hellbraunen Holzschränken, Quarzit-Waschtisch, Löwenfuß-Badewanne, Eckdusche, Wandtoilette mit Spülkasten, grauer Wandfarbe, Mosaik-Bodenfliesen, Aufsatzwaschbecken, buntem Boden und Falttür-Duschabtrennung in New York
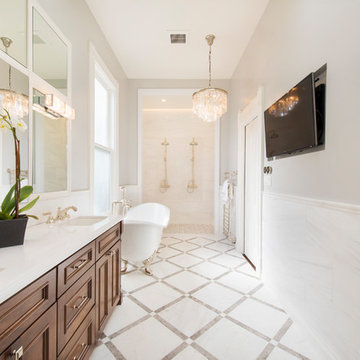
With an ideal location in the Pacific Heights neighborhood of San Francisco, this dated Victorian residence had "beautiful bones" but had been sitting on the market for a year before being purchased with plans to revitalize the interior. Interior designer, Noel Han, explained, "Historical Victorian homes in this area often have beautiful architectural elements that I aim to preserve, but the floor plan and layout tend to be stuffy, not live-able and not light filled. Modern families want bright, light-filled, spacious rooms that take advantage of outdoor views and living spaces, and function well for storage, meals and entertaining."
Preserving the architectural integrity and special features of the home was one of Han's goals but at the same time, she re-designed the space, moving walls and adding windows to create an open floorplan that flowed easily between the kitchen and outdoor living spaces. Where the range once stood in the original design, now an entire wall of windows provides panoramic views of the outdoors and fills the kitchen with light. Below the windows, Han designed a long bank of base cabinets with drawers to provide plenty of storage and work surface. Light now pours into the space even on foggy days. The range was moved to the opposite wall so that beautiful window views could be added to the kitchen.
Han selected a palette of finishes with an eye toward creating a "soft color aesthetic". "White painted finishes are very popular right now but would have felt stark and cold in this space," she explained. "The French grey paint from Dura Supreme was a perfect complement for this vintage Victorian home, to create a classic color scheme".
"This beautiful home already had hardware elements with a vintage brass finish, so I carefully selected antiqued, brushed brass hardware, plumbing and metal finishes to blend with the original elements," said Han. She continued, "The La Cornue French Range adds modern function with a French antique look."
"I appreciate working with Dura Supreme cabinetry because of the quality of the cabinetry, fast delivery and the custom options. I'm able to create beautiful architectural details like the pull-out columns on both sides of the range and the curved mullion doors on the furniture hutch, and they offer a stunning palette of finishes and styles," explained Han. For the bath cabinetry, Han created a similar palette of finishes and styles to create a complementary look throughout the entire home.
Product Details:
Perimeter: Dura Supreme Cabinetry shown in the St. Augustine door style and Mullion Pattern #15 door style with a “Zinc” painted finish.
Kitchen Island: Dura Supreme Cabinetry shown in the St. Augustine door style with a Clove stain and Black Accent finish on Cherry wood.
For more information about Noel Han, Interior Designer, click to her website here www.atelnoel.com.
For more information about Gilmans Kitchens and Baths, click to their website here www.gkandb.com.
Photography by: Ned Bonzi www.nedbonzi.com.
Request a FREE Dura Supreme Brochure Packet:
http://www.durasupreme.com/request-brochure
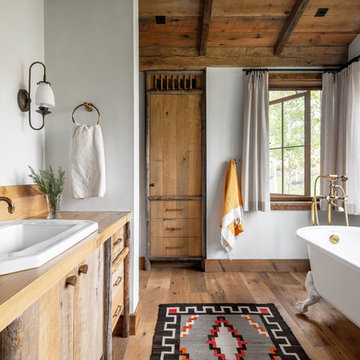
Audrey Hall
Rustikales Badezimmer En Suite mit hellbraunen Holzschränken, Löwenfuß-Badewanne, weißer Wandfarbe, braunem Holzboden, Einbauwaschbecken, Waschtisch aus Holz und flächenbündigen Schrankfronten in Sonstige
Rustikales Badezimmer En Suite mit hellbraunen Holzschränken, Löwenfuß-Badewanne, weißer Wandfarbe, braunem Holzboden, Einbauwaschbecken, Waschtisch aus Holz und flächenbündigen Schrankfronten in Sonstige
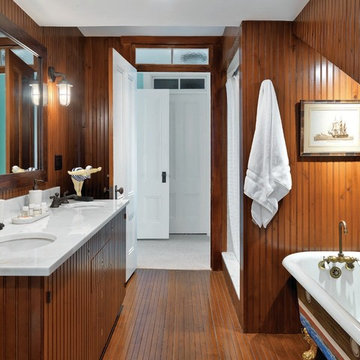
Richard Mandelkorn
Großes Maritimes Duschbad mit Unterbauwaschbecken, hellbraunen Holzschränken, Löwenfuß-Badewanne, Duschnische, brauner Wandfarbe, Marmor-Waschbecken/Waschtisch, flächenbündigen Schrankfronten und weißer Waschtischplatte in Boston
Großes Maritimes Duschbad mit Unterbauwaschbecken, hellbraunen Holzschränken, Löwenfuß-Badewanne, Duschnische, brauner Wandfarbe, Marmor-Waschbecken/Waschtisch, flächenbündigen Schrankfronten und weißer Waschtischplatte in Boston
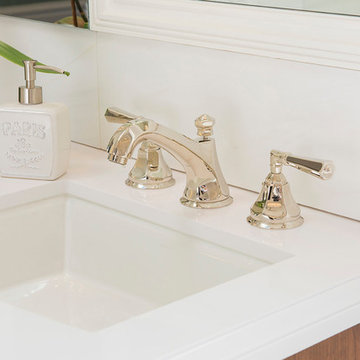
With an ideal location in the Pacific Heights neighborhood of San Francisco, this dated Victorian residence had "beautiful bones" but had been sitting on the market for a year before being purchased with plans to revitalize the interior. Interior designer, Noel Han, explained, "Historical Victorian homes in this area often have beautiful architectural elements that I aim to preserve, but the floor plan and layout tend to be stuffy, not live-able and not light filled. Modern families want bright, light-filled, spacious rooms that take advantage of outdoor views and living spaces, and function well for storage, meals and entertaining."
Preserving the architectural integrity and special features of the home was one of Han's goals but at the same time, she re-designed the space, moving walls and adding windows to create an open floorplan that flowed easily between the kitchen and outdoor living spaces. Where the range once stood in the original design, now an entire wall of windows provides panoramic views of the outdoors and fills the kitchen with light. Below the windows, Han designed a long bank of base cabinets with drawers to provide plenty of storage and work surface. Light now pours into the space even on foggy days. The range was moved to the opposite wall so that beautiful window views could be added to the kitchen.
Han selected a palette of finishes with an eye toward creating a "soft color aesthetic". "White painted finishes are very popular right now but would have felt stark and cold in this space," she explained. "The French grey paint from Dura Supreme was a perfect complement for this vintage Victorian home, to create a classic color scheme".
"This beautiful home already had hardware elements with a vintage brass finish, so I carefully selected antiqued, brushed brass hardware, plumbing and metal finishes to blend with the original elements," said Han. She continued, "The La Cornue French Range adds modern function with a French antique look."
"I appreciate working with Dura Supreme cabinetry because of the quality of the cabinetry, fast delivery and the custom options. I'm able to create beautiful architectural details like the pull-out columns on both sides of the range and the curved mullion doors on the furniture hutch, and they offer a stunning palette of finishes and styles," explained Han. For the bath cabinetry, Han created a similar palette of finishes and styles to create a complementary look throughout the entire home.
Product Details:
Perimeter: Dura Supreme Cabinetry shown in the St. Augustine door style and Mullion Pattern #15 door style with a “Zinc” painted finish.
Kitchen Island: Dura Supreme Cabinetry shown in the St. Augustine door style with a Clove stain and Black Accent finish on Cherry wood.
For more information about Noel Han, Interior Designer, click to her website here www.atelnoel.com.
For more information about Gilmans Kitchens and Baths, click to their website here www.gkandb.com.
Photography by: Ned Bonzi www.nedbonzi.com.
Request a FREE Dura Supreme Brochure Packet:
http://www.durasupreme.com/request-brochure
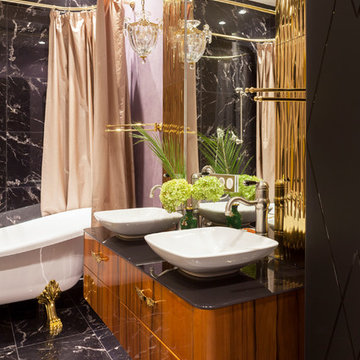
Klassisches Badezimmer En Suite mit flächenbündigen Schrankfronten, hellbraunen Holzschränken, Löwenfuß-Badewanne, Steinfliesen, Aufsatzwaschbecken und Duschvorhang-Duschabtrennung in Moskau
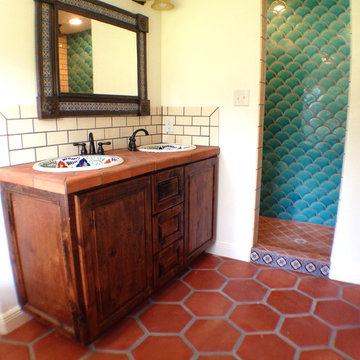
Klassisches Badezimmer En Suite mit Einbauwaschbecken, profilierten Schrankfronten, hellbraunen Holzschränken, gefliestem Waschtisch, Löwenfuß-Badewanne, offener Dusche, Wandtoilette mit Spülkasten, Terrakottafliesen, weißer Wandfarbe und Terrakottaboden in Austin
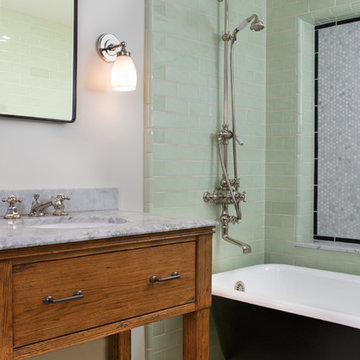
Martinkovic Milford Architects services the San Francisco Bay Area. Learn more about our specialties and past projects at: www.martinkovicmilford.com/houzz
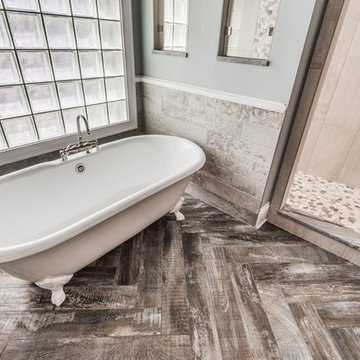
Rustikales Badezimmer En Suite mit profilierten Schrankfronten, hellbraunen Holzschränken, Löwenfuß-Badewanne, Duschnische, farbigen Fliesen, Porzellanfliesen, grauer Wandfarbe, Porzellan-Bodenfliesen, Unterbauwaschbecken und Marmor-Waschbecken/Waschtisch in Jacksonville
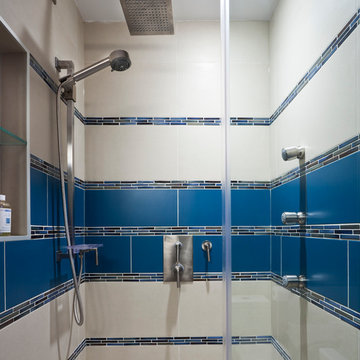
Mittelgroßes Modernes Badezimmer En Suite mit Einbauwaschbecken, flächenbündigen Schrankfronten, hellbraunen Holzschränken, Quarzwerkstein-Waschtisch, Löwenfuß-Badewanne, Eckdusche, Toilette mit Aufsatzspülkasten, blauen Fliesen, Porzellanfliesen, brauner Wandfarbe und Porzellan-Bodenfliesen in Montreal
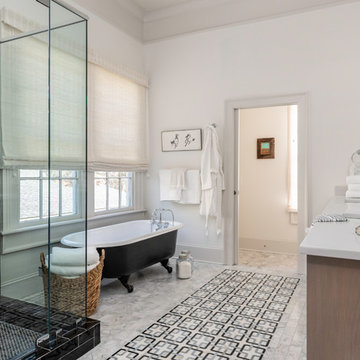
Take a look at this two-story historical design that is both unique and welcoming. This elegant bathroom off of the master bedroom is spacious and bright. The design ties in a modern style with the classical style of the victorian house.
Badezimmer mit hellbraunen Holzschränken und Löwenfuß-Badewanne Ideen und Design
3