Badezimmer mit hellbraunen Holzschränken und Quarzit-Waschtisch Ideen und Design
Suche verfeinern:
Budget
Sortieren nach:Heute beliebt
41 – 60 von 5.434 Fotos
1 von 3
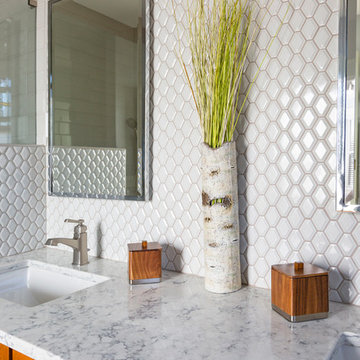
RVP Photography
Kleines Uriges Badezimmer En Suite mit flächenbündigen Schrankfronten, hellbraunen Holzschränken, Duschnische, Toilette mit Aufsatzspülkasten, weißen Fliesen, Porzellanfliesen, weißer Wandfarbe, Porzellan-Bodenfliesen, Unterbauwaschbecken, Quarzit-Waschtisch, grauem Boden und Falttür-Duschabtrennung in Cincinnati
Kleines Uriges Badezimmer En Suite mit flächenbündigen Schrankfronten, hellbraunen Holzschränken, Duschnische, Toilette mit Aufsatzspülkasten, weißen Fliesen, Porzellanfliesen, weißer Wandfarbe, Porzellan-Bodenfliesen, Unterbauwaschbecken, Quarzit-Waschtisch, grauem Boden und Falttür-Duschabtrennung in Cincinnati
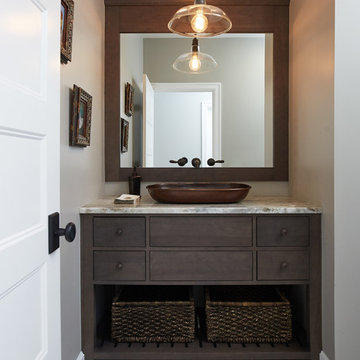
The powder room features a furniture style vanity from Shiloh in Silas with Graphite highlights on hickory wood. Shiloh makes wonderful custom vanities in a variety of finishes and styles.
Ashley Avila photography, Villa Decor-Cascade
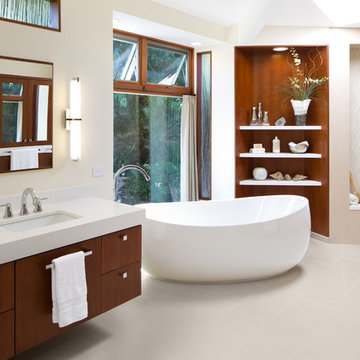
The goal was to create a space that utilized the same open shower concept but that has a completely new and different feel from the previous design while
adding additional storage which was a top priority. Since this is our client’s “forever home”
something that would enable them to age in place was key.
Designed by Karl Utzman
Photography by: James Brady
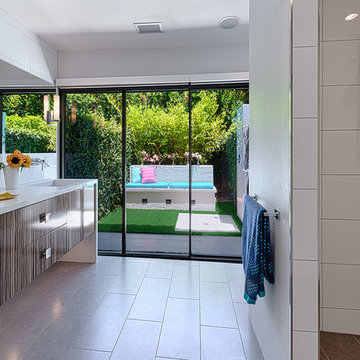
Patrick Ketchum
Großes Mid-Century Badezimmer En Suite mit flächenbündigen Schrankfronten, hellbraunen Holzschränken, Duschnische, Wandtoilette mit Spülkasten, grauen Fliesen, weißer Wandfarbe, Keramikboden, integriertem Waschbecken und Quarzit-Waschtisch in Los Angeles
Großes Mid-Century Badezimmer En Suite mit flächenbündigen Schrankfronten, hellbraunen Holzschränken, Duschnische, Wandtoilette mit Spülkasten, grauen Fliesen, weißer Wandfarbe, Keramikboden, integriertem Waschbecken und Quarzit-Waschtisch in Los Angeles
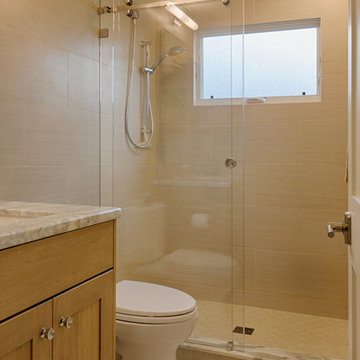
Ryan Edwards
Kleines Rustikales Kinderbad mit Schrankfronten im Shaker-Stil, hellbraunen Holzschränken, offener Dusche, Wandtoilette mit Spülkasten, beigen Fliesen, Porzellanfliesen, grauer Wandfarbe, Porzellan-Bodenfliesen, Unterbauwaschbecken und Quarzit-Waschtisch in Raleigh
Kleines Rustikales Kinderbad mit Schrankfronten im Shaker-Stil, hellbraunen Holzschränken, offener Dusche, Wandtoilette mit Spülkasten, beigen Fliesen, Porzellanfliesen, grauer Wandfarbe, Porzellan-Bodenfliesen, Unterbauwaschbecken und Quarzit-Waschtisch in Raleigh
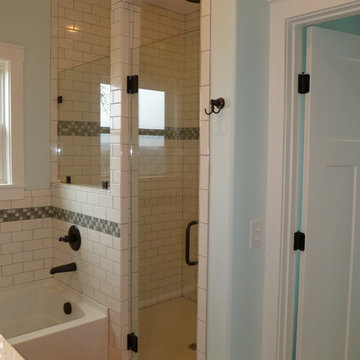
The master bath has a over sized walk in shower with subway tile and an accent band of glass tile. The frameless glass door and window panel allow for lots of natural light.

Photography Lynn Donaldson
* Full sized mirror on back of sliding door
* Knotty Alder custom cabinet
* Quartz countertops
* Undermount sinks
* Danze faucets and fixtures
* Jacuzzi rectangle tub (Lowes)
* Grasscloth II tile in smoke from the Venetian Architectural collection
* Pottery Barn Medicine Cabinets
* Sconce light fixtures

This spacious Master Bath was once a series of three small rooms. Walls were removed and the layout redesigned to create an open, luxurious bath, with a curbless shower, heated floor, folding shower bench, body spray shower heads as well as a hand-held shower head. Storage for hair-dryer etc. is tucked behind the cabinet doors, along with hidden electrical outlets.
- Sally Painter Photography, Portland, Oregon
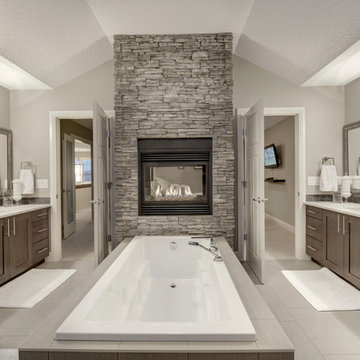
Second Floor - Master Bedroom Ensuite
Großes Klassisches Badezimmer En Suite mit Unterbauwaschbecken, profilierten Schrankfronten, hellbraunen Holzschränken, Quarzit-Waschtisch, freistehender Badewanne, Doppeldusche, Toilette mit Aufsatzspülkasten, beigen Fliesen, Keramikfliesen, beiger Wandfarbe und Keramikboden in Edmonton
Großes Klassisches Badezimmer En Suite mit Unterbauwaschbecken, profilierten Schrankfronten, hellbraunen Holzschränken, Quarzit-Waschtisch, freistehender Badewanne, Doppeldusche, Toilette mit Aufsatzspülkasten, beigen Fliesen, Keramikfliesen, beiger Wandfarbe und Keramikboden in Edmonton
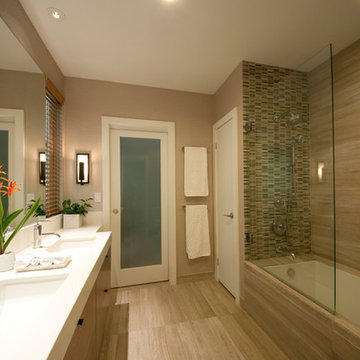
{Photo Credit: Dan Murakami}
Modernes Badezimmer mit Unterbauwaschbecken, flächenbündigen Schrankfronten, hellbraunen Holzschränken, Quarzit-Waschtisch, Unterbauwanne, Duschbadewanne, Wandtoilette mit Spülkasten, grauen Fliesen und Steinfliesen in Hawaii
Modernes Badezimmer mit Unterbauwaschbecken, flächenbündigen Schrankfronten, hellbraunen Holzschränken, Quarzit-Waschtisch, Unterbauwanne, Duschbadewanne, Wandtoilette mit Spülkasten, grauen Fliesen und Steinfliesen in Hawaii
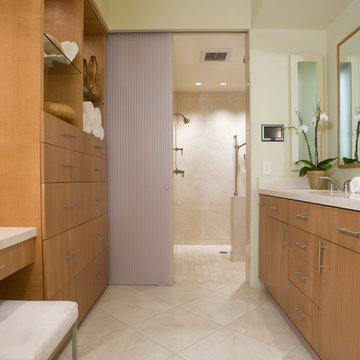
Mittelgroßes Modernes Badezimmer En Suite mit Unterbauwaschbecken, flächenbündigen Schrankfronten, Duschnische, beigen Fliesen, hellbraunen Holzschränken, beiger Wandfarbe, Kalkstein, Quarzit-Waschtisch und beiger Waschtischplatte in San Diego

Located near the base of Scottsdale landmark Pinnacle Peak, the Desert Prairie is surrounded by distant peaks as well as boulder conservation easements. This 30,710 square foot site was unique in terrain and shape and was in close proximity to adjacent properties. These unique challenges initiated a truly unique piece of architecture.
Planning of this residence was very complex as it weaved among the boulders. The owners were agnostic regarding style, yet wanted a warm palate with clean lines. The arrival point of the design journey was a desert interpretation of a prairie-styled home. The materials meet the surrounding desert with great harmony. Copper, undulating limestone, and Madre Perla quartzite all blend into a low-slung and highly protected home.
Located in Estancia Golf Club, the 5,325 square foot (conditioned) residence has been featured in Luxe Interiors + Design’s September/October 2018 issue. Additionally, the home has received numerous design awards.
Desert Prairie // Project Details
Architecture: Drewett Works
Builder: Argue Custom Homes
Interior Design: Lindsey Schultz Design
Interior Furnishings: Ownby Design
Landscape Architect: Greey|Pickett
Photography: Werner Segarra
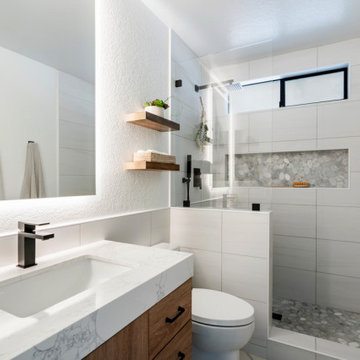
Kleines Maritimes Badezimmer En Suite mit flächenbündigen Schrankfronten, hellbraunen Holzschränken, Duschnische, Toilette mit Aufsatzspülkasten, weißen Fliesen, Keramikfliesen, weißer Wandfarbe, Keramikboden, Unterbauwaschbecken, Quarzit-Waschtisch, weißem Boden, weißer Waschtischplatte, Einzelwaschbecken, freistehendem Waschtisch und offener Dusche in Sonstige

Rustikales Badezimmer mit Schrankfronten im Shaker-Stil, hellbraunen Holzschränken, Unterbauwanne, Toilette mit Aufsatzspülkasten, weißen Fliesen, Porzellanfliesen, weißer Wandfarbe, Vinylboden, Unterbauwaschbecken, Quarzit-Waschtisch, grauem Boden, Falttür-Duschabtrennung, grauer Waschtischplatte, Duschbank, Doppelwaschbecken und eingebautem Waschtisch in Sonstige

We took a tiny outdated bathroom and doubled the width of it by taking the unused dormers on both sides that were just dead space. We completely updated it with contrasting herringbone tile and gave it a modern masculine and timeless vibe. This bathroom features a custom solid walnut cabinet designed by Buck Wimberly.
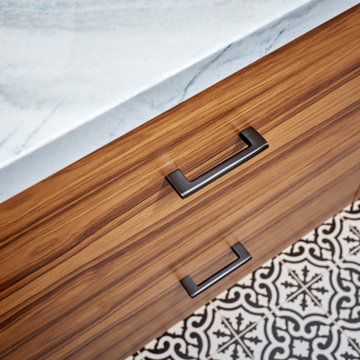
A node to mid-century modern style which can be very chic and trendy, as this style is heating up in many renovation projects. This bathroom remodel has elements that tend towards this leading trend. We love designing your spaces and putting a distinctive style for each client. Must see the before photos and layout of the space. Custom teak vanity cabinet
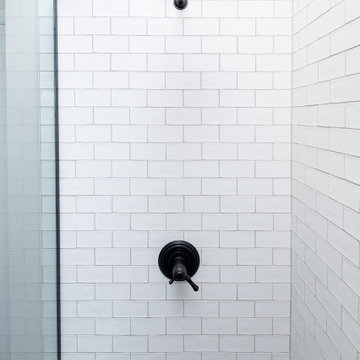
This simple shower is a serene space with light that pours in from the preexisting skylight above, subway tile that goes up to the ceiling and a simple splash guard of glass.
Photography by VLG Photography
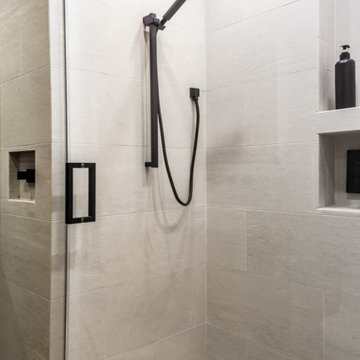
Kleines Industrial Badezimmer En Suite mit hellbraunen Holzschränken, Eckdusche, Toilette mit Aufsatzspülkasten, weißen Fliesen, Porzellanfliesen, weißer Wandfarbe, Porzellan-Bodenfliesen, Aufsatzwaschbecken, Quarzit-Waschtisch, weißem Boden, Falttür-Duschabtrennung und grauer Waschtischplatte in Las Vegas
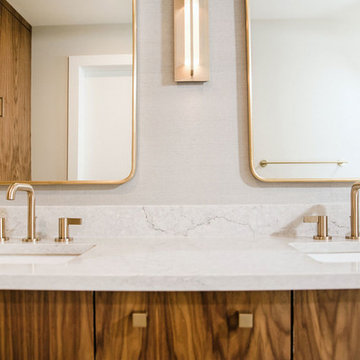
Großes Retro Badezimmer En Suite mit flächenbündigen Schrankfronten, hellbraunen Holzschränken, Badewanne in Nische, Duschnische, Unterbauwaschbecken, Quarzit-Waschtisch, Falttür-Duschabtrennung und weißer Waschtischplatte in Austin

Mittelgroßes Uriges Duschbad mit Schrankfronten im Shaker-Stil, hellbraunen Holzschränken, Wandtoilette mit Spülkasten, oranger Wandfarbe, Porzellan-Bodenfliesen, Unterbauwaschbecken, Quarzit-Waschtisch, grauem Boden und Einbaubadewanne in Milwaukee
Badezimmer mit hellbraunen Holzschränken und Quarzit-Waschtisch Ideen und Design
3