Badezimmer mit hellbraunen Holzschränken und Terrazzo-Boden Ideen und Design
Suche verfeinern:
Budget
Sortieren nach:Heute beliebt
41 – 60 von 222 Fotos
1 von 3

Twin Peaks House is a vibrant extension to a grand Edwardian homestead in Kensington.
Originally built in 1913 for a wealthy family of butchers, when the surrounding landscape was pasture from horizon to horizon, the homestead endured as its acreage was carved up and subdivided into smaller terrace allotments. Our clients discovered the property decades ago during long walks around their neighbourhood, promising themselves that they would buy it should the opportunity ever arise.
Many years later the opportunity did arise, and our clients made the leap. Not long after, they commissioned us to update the home for their family of five. They asked us to replace the pokey rear end of the house, shabbily renovated in the 1980s, with a generous extension that matched the scale of the original home and its voluminous garden.
Our design intervention extends the massing of the original gable-roofed house towards the back garden, accommodating kids’ bedrooms, living areas downstairs and main bedroom suite tucked away upstairs gabled volume to the east earns the project its name, duplicating the main roof pitch at a smaller scale and housing dining, kitchen, laundry and informal entry. This arrangement of rooms supports our clients’ busy lifestyles with zones of communal and individual living, places to be together and places to be alone.
The living area pivots around the kitchen island, positioned carefully to entice our clients' energetic teenaged boys with the aroma of cooking. A sculpted deck runs the length of the garden elevation, facing swimming pool, borrowed landscape and the sun. A first-floor hideout attached to the main bedroom floats above, vertical screening providing prospect and refuge. Neither quite indoors nor out, these spaces act as threshold between both, protected from the rain and flexibly dimensioned for either entertaining or retreat.
Galvanised steel continuously wraps the exterior of the extension, distilling the decorative heritage of the original’s walls, roofs and gables into two cohesive volumes. The masculinity in this form-making is balanced by a light-filled, feminine interior. Its material palette of pale timbers and pastel shades are set against a textured white backdrop, with 2400mm high datum adding a human scale to the raked ceilings. Celebrating the tension between these design moves is a dramatic, top-lit 7m high void that slices through the centre of the house. Another type of threshold, the void bridges the old and the new, the private and the public, the formal and the informal. It acts as a clear spatial marker for each of these transitions and a living relic of the home’s long history.
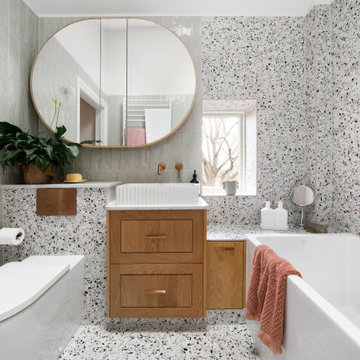
Kleines Modernes Badezimmer En Suite mit Schrankfronten im Shaker-Stil, hellbraunen Holzschränken, Einbaubadewanne, Duschbadewanne, Toilette mit Aufsatzspülkasten, farbigen Fliesen, Porzellanfliesen, bunten Wänden, Terrazzo-Boden, Aufsatzwaschbecken, Quarzwerkstein-Waschtisch, buntem Boden, Falttür-Duschabtrennung, weißer Waschtischplatte, Einzelwaschbecken, eingebautem Waschtisch, gewölbter Decke und Holzdielenwänden in Melbourne
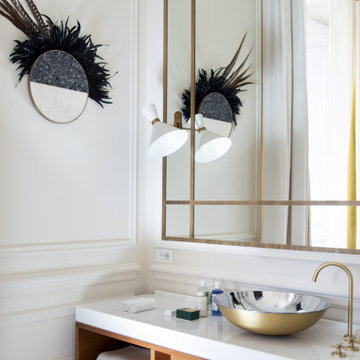
Großes Modernes Badezimmer En Suite mit hellbraunen Holzschränken, weißer Wandfarbe, Terrazzo-Boden, Aufsatzwaschbecken, weißem Boden, weißer Waschtischplatte, Einzelwaschbecken, freistehendem Waschtisch, Wandpaneelen und flächenbündigen Schrankfronten in Florenz

Modernes Badezimmer mit flächenbündigen Schrankfronten, hellbraunen Holzschränken, farbigen Fliesen, rosa Wandfarbe, Terrazzo-Boden, Unterbauwaschbecken, buntem Boden, Einzelwaschbecken und schwebendem Waschtisch in New York
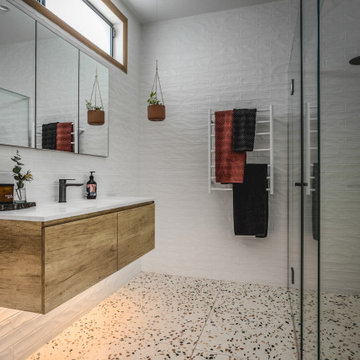
Ensuite, bathroom & powder room upgrades included re-planning the overall floor plan and individual bathroom layouts, new wall & floor finishes, custom joinery, lighting and fixtures selections.
The Master Ensuite is complete with double shower, concealed ambient lighting, brushed gun metal fixtures and large format terrazzo floor tiles, reminiscent of modern mid-century materials.
We love the concealed lighting which creates a moody atmosphere, perfect for when you need to unwind.
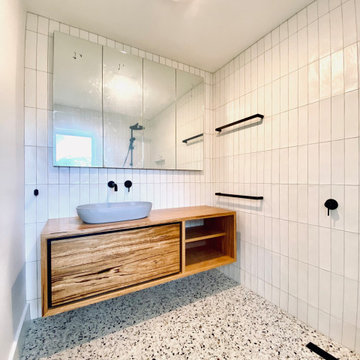
We gladly sank our teeth into this Ocean Grove project, converting a 90's ensuite into a modern day retreat.
The toilet was sunken back into the window frame to help open the space, a 19mm terrazzo floor tile which was also used in their main kitchen/living space was used on the floor – paired with a handcrafted ceramic subway tile on the walls. The matt black tap-ware accentuates the sea of whiteness but nothing speaks more proudly than their (very heavy) custom made vanity and equally heavy cement counter top bowl.

Coburg Frieze is a purified design that questions what’s really needed.
The interwar property was transformed into a long-term family home that celebrates lifestyle and connection to the owners’ much-loved garden. Prioritising quality over quantity, the crafted extension adds just 25sqm of meticulously considered space to our clients’ home, honouring Dieter Rams’ enduring philosophy of “less, but better”.
We reprogrammed the original floorplan to marry each room with its best functional match – allowing an enhanced flow of the home, while liberating budget for the extension’s shared spaces. Though modestly proportioned, the new communal areas are smoothly functional, rich in materiality, and tailored to our clients’ passions. Shielding the house’s rear from harsh western sun, a covered deck creates a protected threshold space to encourage outdoor play and interaction with the garden.
This charming home is big on the little things; creating considered spaces that have a positive effect on daily life.
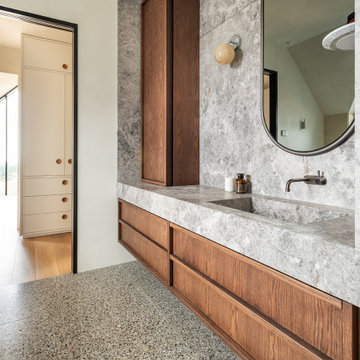
A contemporary holiday home located on Victoria's Mornington Peninsula featuring rammed earth walls, timber lined ceilings and flagstone floors. This home incorporates strong, natural elements and the joinery throughout features custom, stained oak timber cabinetry and natural limestone benchtops. With a nod to the mid century modern era and a balance of natural, warm elements this home displays a uniquely Australian design style. This home is a cocoon like sanctuary for rejuvenation and relaxation with all the modern conveniences one could wish for thoughtfully integrated.
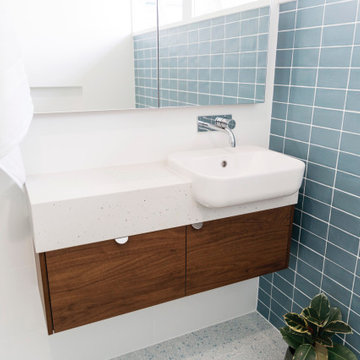
Nestled amongst Queenslanders and large contemporary homes in a suburb of Brisbane, is a modest, mid-century modern home.
The much-loved home of a professional couple, it features large, low windows and interiors that have lost their way over time. Bella Vie Interiors worked with Boutique Bathrooms Brisbane to redesign the bathroom and give it a true sense of identity.
The result is a light, functional bathroom that blends seamlessly with the Mid-Century Modern aesthetic of the home.

Großes Mid-Century Badezimmer En Suite mit flächenbündigen Schrankfronten, hellbraunen Holzschränken, freistehender Badewanne, Eckdusche, rosa Fliesen, Keramikfliesen, rosa Wandfarbe, Terrazzo-Boden, Terrazzo-Waschbecken/Waschtisch, rosa Boden, Falttür-Duschabtrennung, rosa Waschtischplatte, WC-Raum, Doppelwaschbecken und eingebautem Waschtisch in Los Angeles
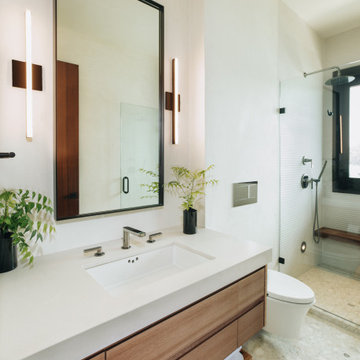
Mittelgroßes Duschbad mit flächenbündigen Schrankfronten, hellbraunen Holzschränken, Duschnische, Wandtoilette, weißen Fliesen, weißer Wandfarbe, Terrazzo-Boden, Unterbauwaschbecken, Quarzwerkstein-Waschtisch, buntem Boden, Falttür-Duschabtrennung, beiger Waschtischplatte, Duschbank, Einzelwaschbecken, schwebendem Waschtisch und Porzellanfliesen in Sonstige
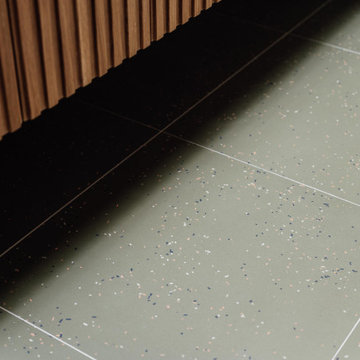
Badezimmer mit hellbraunen Holzschränken, Duschbadewanne, blauen Fliesen, Terrazzo-Boden, Unterbauwaschbecken, grünem Boden, Duschvorhang-Duschabtrennung, grauer Waschtischplatte, Doppelwaschbecken und schwebendem Waschtisch in Salt Lake City
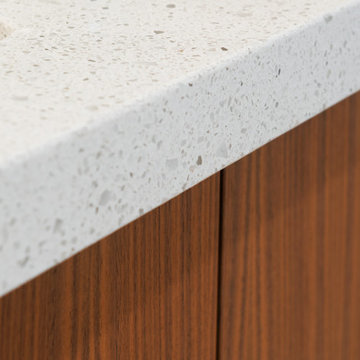
Geräumiges Mid-Century Badezimmer En Suite mit flächenbündigen Schrankfronten, hellbraunen Holzschränken, freistehender Badewanne, Nasszelle, Toilette mit Aufsatzspülkasten, weißen Fliesen, Keramikfliesen, weißer Wandfarbe, Terrazzo-Boden, Unterbauwaschbecken, Quarzwerkstein-Waschtisch, beigem Boden, Falttür-Duschabtrennung, weißer Waschtischplatte, Duschbank, Einzelwaschbecken und schwebendem Waschtisch in San Diego
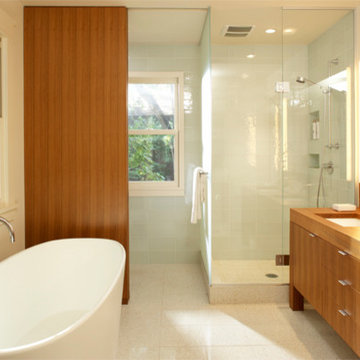
Karen Melvin
Großes Modernes Badezimmer En Suite mit Unterbauwaschbecken, flächenbündigen Schrankfronten, hellbraunen Holzschränken, Waschtisch aus Holz, freistehender Badewanne, Duschnische, Toilette mit Aufsatzspülkasten, weißen Fliesen, Glasfliesen, weißer Wandfarbe und Terrazzo-Boden in Minneapolis
Großes Modernes Badezimmer En Suite mit Unterbauwaschbecken, flächenbündigen Schrankfronten, hellbraunen Holzschränken, Waschtisch aus Holz, freistehender Badewanne, Duschnische, Toilette mit Aufsatzspülkasten, weißen Fliesen, Glasfliesen, weißer Wandfarbe und Terrazzo-Boden in Minneapolis

Kids' bathroom
Mid-Century Kinderbad mit profilierten Schrankfronten, hellbraunen Holzschränken, Eckbadewanne, Duschbadewanne, Toilette mit Aufsatzspülkasten, blauen Fliesen, Keramikfliesen, weißer Wandfarbe, Terrazzo-Boden, integriertem Waschbecken, Quarzwerkstein-Waschtisch, weißem Boden, weißer Waschtischplatte, Wandnische, Einzelwaschbecken, eingebautem Waschtisch und Holzdielendecke in San Francisco
Mid-Century Kinderbad mit profilierten Schrankfronten, hellbraunen Holzschränken, Eckbadewanne, Duschbadewanne, Toilette mit Aufsatzspülkasten, blauen Fliesen, Keramikfliesen, weißer Wandfarbe, Terrazzo-Boden, integriertem Waschbecken, Quarzwerkstein-Waschtisch, weißem Boden, weißer Waschtischplatte, Wandnische, Einzelwaschbecken, eingebautem Waschtisch und Holzdielendecke in San Francisco

This master bathroom features full overlay flush doors with c-channels from Grabill Cabinets on Walnut in their “Allspice” finish along the custom closet wall. The same finish continues on the master vanity supporting a beautiful trough sink with plenty of space for two to get ready for the day. Builder: J. Peterson Homes. Interior Designer: Angela Satterlee, Fairly Modern. Cabinetry Design: TruKitchens. Cabinets: Grabill Cabinets. Flooring: Century Grand Rapids. Photos: Ashley Avila Photography.
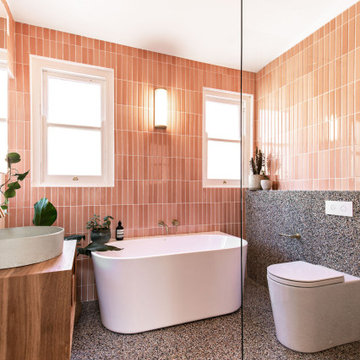
Mittelgroßes Nordisches Badezimmer En Suite mit hellbraunen Holzschränken, freistehender Badewanne, offener Dusche, Wandtoilette mit Spülkasten, rosa Fliesen, Keramikfliesen, rosa Wandfarbe, Terrazzo-Boden, Wandwaschbecken, Waschtisch aus Holz, buntem Boden, offener Dusche, brauner Waschtischplatte, Einzelwaschbecken und schwebendem Waschtisch in Sydney
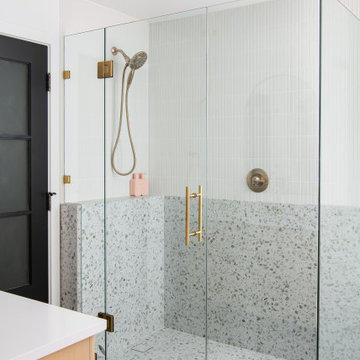
This stunning renovation of the kitchen, bathroom, and laundry room remodel that exudes warmth, style, and individuality. The kitchen boasts a rich tapestry of warm colors, infusing the space with a cozy and inviting ambiance. Meanwhile, the bathroom showcases exquisite terrazzo tiles, offering a mosaic of texture and elegance, creating a spa-like retreat. As you step into the laundry room, be greeted by captivating olive green cabinets, harmonizing functionality with a chic, earthy allure. Each space in this remodel reflects a unique story, blending warm hues, terrazzo intricacies, and the charm of olive green, redefining the essence of contemporary living in a personalized and inviting setting.
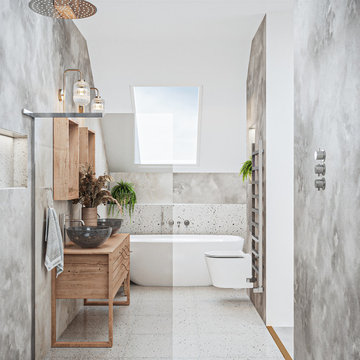
Kleines Badezimmer En Suite mit Kassettenfronten, hellbraunen Holzschränken, freistehender Badewanne, Nasszelle, Wandtoilette, grauer Wandfarbe, Terrazzo-Boden, Aufsatzwaschbecken, Waschtisch aus Holz, grauem Boden, offener Dusche, brauner Waschtischplatte, Doppelwaschbecken und freistehendem Waschtisch in London
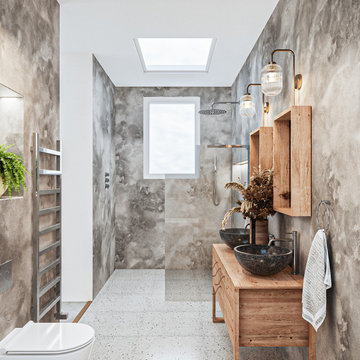
Kleines Badezimmer En Suite mit Kassettenfronten, hellbraunen Holzschränken, Nasszelle, Wandtoilette, grauer Wandfarbe, Terrazzo-Boden, Aufsatzwaschbecken, Waschtisch aus Holz, grauem Boden, offener Dusche, brauner Waschtischplatte, Doppelwaschbecken, freistehendem Waschtisch und freistehender Badewanne in London
Badezimmer mit hellbraunen Holzschränken und Terrazzo-Boden Ideen und Design
3