Badezimmer mit hellem Holzboden und Backsteinboden Ideen und Design
Suche verfeinern:
Budget
Sortieren nach:Heute beliebt
81 – 100 von 14.245 Fotos
1 von 3
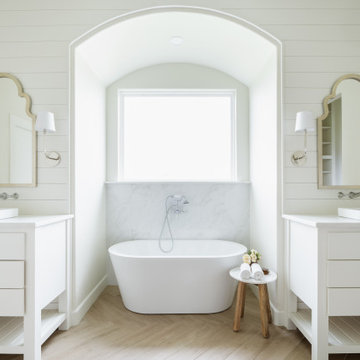
Klassisches Badezimmer mit flächenbündigen Schrankfronten, weißen Schränken, freistehender Badewanne, weißer Wandfarbe, hellem Holzboden, Einbauwaschbecken, beigem Boden, weißer Waschtischplatte, Doppelwaschbecken, freistehendem Waschtisch und Holzdielenwänden in Oklahoma City

This custom designed cerused oak vanity is a simple and elegant design by Architect Michael McKinley.
Mittelgroßes Klassisches Badezimmer En Suite mit hellen Holzschränken, Eckdusche, Wandtoilette mit Spülkasten, weißen Fliesen, Keramikfliesen, weißer Wandfarbe, hellem Holzboden, Aufsatzwaschbecken, Waschtisch aus Holz und Falttür-Duschabtrennung in Sonstige
Mittelgroßes Klassisches Badezimmer En Suite mit hellen Holzschränken, Eckdusche, Wandtoilette mit Spülkasten, weißen Fliesen, Keramikfliesen, weißer Wandfarbe, hellem Holzboden, Aufsatzwaschbecken, Waschtisch aus Holz und Falttür-Duschabtrennung in Sonstige

Clear Hickory with a Maisy Grey Stain
Modernes Badezimmer En Suite mit dunklen Holzschränken, Duschnische, weißen Fliesen, beiger Wandfarbe, hellem Holzboden, Falttür-Duschabtrennung, weißer Waschtischplatte, Duschbank, Doppelwaschbecken, schwebendem Waschtisch und flächenbündigen Schrankfronten in Denver
Modernes Badezimmer En Suite mit dunklen Holzschränken, Duschnische, weißen Fliesen, beiger Wandfarbe, hellem Holzboden, Falttür-Duschabtrennung, weißer Waschtischplatte, Duschbank, Doppelwaschbecken, schwebendem Waschtisch und flächenbündigen Schrankfronten in Denver

Mittelgroßes Modernes Duschbad mit flächenbündigen Schrankfronten, hellbraunen Holzschränken, Duschnische, Wandtoilette, grauer Wandfarbe, hellem Holzboden, integriertem Waschbecken, Quarzwerkstein-Waschtisch, beigem Boden, Falttür-Duschabtrennung, weißer Waschtischplatte, blauen Fliesen, weißen Fliesen, Steinplatten, Einzelwaschbecken und schwebendem Waschtisch in San Francisco
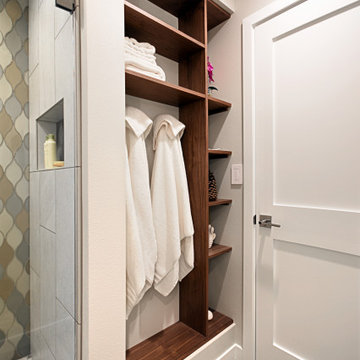
This bathroom has a handheld shower head for easy cleaning and hanging pendants for great lighting.
Kleines Stilmix Duschbad mit flächenbündigen Schrankfronten, dunklen Holzschränken, Duschnische, Toilette mit Aufsatzspülkasten, farbigen Fliesen, Glasfliesen, weißer Wandfarbe, hellem Holzboden, Aufsatzwaschbecken, Granit-Waschbecken/Waschtisch, braunem Boden, Falttür-Duschabtrennung und bunter Waschtischplatte in Seattle
Kleines Stilmix Duschbad mit flächenbündigen Schrankfronten, dunklen Holzschränken, Duschnische, Toilette mit Aufsatzspülkasten, farbigen Fliesen, Glasfliesen, weißer Wandfarbe, hellem Holzboden, Aufsatzwaschbecken, Granit-Waschbecken/Waschtisch, braunem Boden, Falttür-Duschabtrennung und bunter Waschtischplatte in Seattle

Mediterranean home nestled into the native landscape in Northern California.
Großes Mediterranes Badezimmer En Suite mit beigen Schränken, Einbaubadewanne, offener Dusche, grünen Fliesen, Steinfliesen, beiger Wandfarbe, hellem Holzboden, Einbauwaschbecken, Speckstein-Waschbecken/Waschtisch, beigem Boden, Falttür-Duschabtrennung und grauer Waschtischplatte in Orange County
Großes Mediterranes Badezimmer En Suite mit beigen Schränken, Einbaubadewanne, offener Dusche, grünen Fliesen, Steinfliesen, beiger Wandfarbe, hellem Holzboden, Einbauwaschbecken, Speckstein-Waschbecken/Waschtisch, beigem Boden, Falttür-Duschabtrennung und grauer Waschtischplatte in Orange County
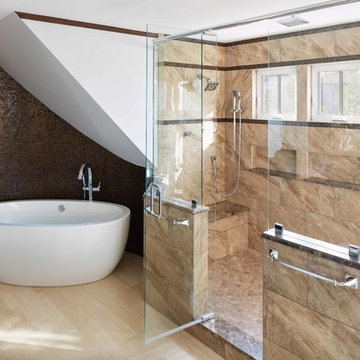
The existing master bath was functional but lacked artistry. With an eye toward maximizing the client’s budget, the existing vanities were only replaced instead of being completely redesigned. The client’s goal was to have a large shower, yet maintain space for a tub. The new expanded shower was placed where the bathtub used to be. The luxury shower features a five-head shower system, including a body spray, a rain head, and two adjustable shower heads. Custom tiled shelves and new awning windows were designed to seamlessly integrate into the geometry of the Cappuccino marble tile. Dark Emperador marble is an accent stone placed on the shelves, the wall cap, the shower seat, and the shower curb. A stone trim band adds detail around the new windows. Square footage was added to the master bath by carving out an area within the existing attic to capture space for the freestanding tub.
Photo Credit: Keith Issacs Photo, LLC
Dawn Christine Architect

Klopf Architecture and Outer space Landscape Architects designed a new warm, modern, open, indoor-outdoor home in Los Altos, California. Inspired by mid-century modern homes but looking for something completely new and custom, the owners, a couple with two children, bought an older ranch style home with the intention of replacing it.
Created on a grid, the house is designed to be at rest with differentiated spaces for activities; living, playing, cooking, dining and a piano space. The low-sloping gable roof over the great room brings a grand feeling to the space. The clerestory windows at the high sloping roof make the grand space light and airy.
Upon entering the house, an open atrium entry in the middle of the house provides light and nature to the great room. The Heath tile wall at the back of the atrium blocks direct view of the rear yard from the entry door for privacy.
The bedrooms, bathrooms, play room and the sitting room are under flat wing-like roofs that balance on either side of the low sloping gable roof of the main space. Large sliding glass panels and pocketing glass doors foster openness to the front and back yards. In the front there is a fenced-in play space connected to the play room, creating an indoor-outdoor play space that could change in use over the years. The play room can also be closed off from the great room with a large pocketing door. In the rear, everything opens up to a deck overlooking a pool where the family can come together outdoors.
Wood siding travels from exterior to interior, accentuating the indoor-outdoor nature of the house. Where the exterior siding doesn’t come inside, a palette of white oak floors, white walls, walnut cabinetry, and dark window frames ties all the spaces together to create a uniform feeling and flow throughout the house. The custom cabinetry matches the minimal joinery of the rest of the house, a trim-less, minimal appearance. Wood siding was mitered in the corners, including where siding meets the interior drywall. Wall materials were held up off the floor with a minimal reveal. This tight detailing gives a sense of cleanliness to the house.
The garage door of the house is completely flush and of the same material as the garage wall, de-emphasizing the garage door and making the street presentation of the house kinder to the neighborhood.
The house is akin to a custom, modern-day Eichler home in many ways. Inspired by mid-century modern homes with today’s materials, approaches, standards, and technologies. The goals were to create an indoor-outdoor home that was energy-efficient, light and flexible for young children to grow. This 3,000 square foot, 3 bedroom, 2.5 bathroom new house is located in Los Altos in the heart of the Silicon Valley.
Klopf Architecture Project Team: John Klopf, AIA, and Chuang-Ming Liu
Landscape Architect: Outer space Landscape Architects
Structural Engineer: ZFA Structural Engineers
Staging: Da Lusso Design
Photography ©2018 Mariko Reed
Location: Los Altos, CA
Year completed: 2017
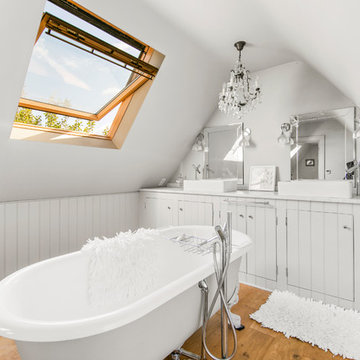
Klassisches Badezimmer En Suite in Dachschräge mit grauen Schränken, Löwenfuß-Badewanne, grauer Wandfarbe, hellem Holzboden, Aufsatzwaschbecken und weißer Waschtischplatte in London
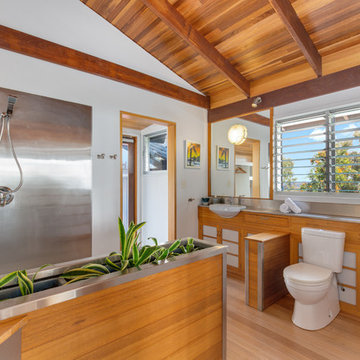
Alicia Harvey - Real Property Photography Rockhampton/Yeppoon
Modernes Duschbad mit Schrankfronten im Shaker-Stil, hellbraunen Holzschränken, Eckdusche, Wandtoilette mit Spülkasten, Metallfliesen, weißer Wandfarbe, hellem Holzboden, Einbauwaschbecken, Edelstahl-Waschbecken/Waschtisch und offener Dusche in Sonstige
Modernes Duschbad mit Schrankfronten im Shaker-Stil, hellbraunen Holzschränken, Eckdusche, Wandtoilette mit Spülkasten, Metallfliesen, weißer Wandfarbe, hellem Holzboden, Einbauwaschbecken, Edelstahl-Waschbecken/Waschtisch und offener Dusche in Sonstige
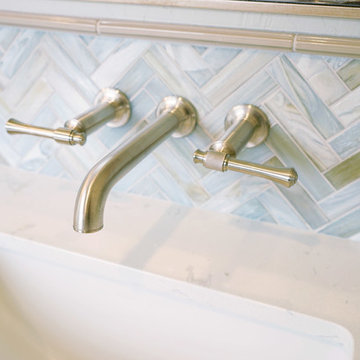
Jane Bai & KBG Design
Mittelgroßes Maritimes Badezimmer En Suite mit Schrankfronten im Shaker-Stil, weißen Schränken, Eckdusche, grauen Fliesen, hellem Holzboden, Unterbauwaschbecken, Quarzit-Waschtisch, Falttür-Duschabtrennung, weißer Waschtischplatte, Metrofliesen, weißer Wandfarbe und beigem Boden in San Francisco
Mittelgroßes Maritimes Badezimmer En Suite mit Schrankfronten im Shaker-Stil, weißen Schränken, Eckdusche, grauen Fliesen, hellem Holzboden, Unterbauwaschbecken, Quarzit-Waschtisch, Falttür-Duschabtrennung, weißer Waschtischplatte, Metrofliesen, weißer Wandfarbe und beigem Boden in San Francisco
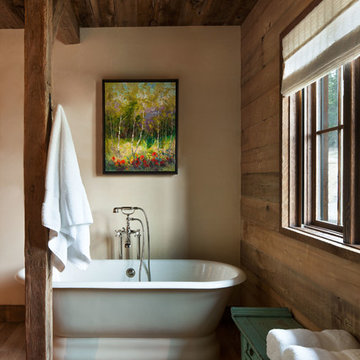
Großes Uriges Badezimmer En Suite mit freistehender Badewanne, beiger Wandfarbe und hellem Holzboden in Sonstige
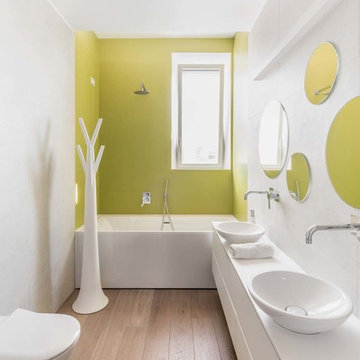
Cédric Dasesson Photography
Modernes Duschbad mit flächenbündigen Schrankfronten, weißen Schränken, Badewanne in Nische, Duschbadewanne, grünen Fliesen, weißer Wandfarbe, hellem Holzboden und Aufsatzwaschbecken in Cagliari
Modernes Duschbad mit flächenbündigen Schrankfronten, weißen Schränken, Badewanne in Nische, Duschbadewanne, grünen Fliesen, weißer Wandfarbe, hellem Holzboden und Aufsatzwaschbecken in Cagliari
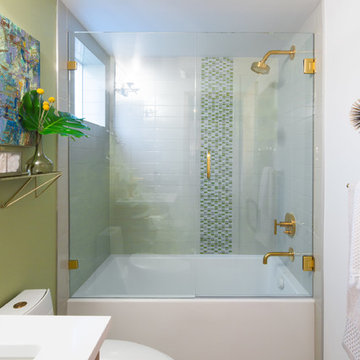
Wynne H Earle Photography
Mittelgroßes Retro Badezimmer En Suite mit flächenbündigen Schrankfronten, hellen Holzschränken, Einbaubadewanne, Eckdusche, Bidet, blauen Fliesen, Glasfliesen, weißer Wandfarbe, hellem Holzboden, Wandwaschbecken, Quarzit-Waschtisch, weißem Boden und Falttür-Duschabtrennung in Seattle
Mittelgroßes Retro Badezimmer En Suite mit flächenbündigen Schrankfronten, hellen Holzschränken, Einbaubadewanne, Eckdusche, Bidet, blauen Fliesen, Glasfliesen, weißer Wandfarbe, hellem Holzboden, Wandwaschbecken, Quarzit-Waschtisch, weißem Boden und Falttür-Duschabtrennung in Seattle

Master bathroom with handmade glazed ceramic tile and wood console vanity. View to pass-through walk-in master closet. Photo by Kyle Born.
Mittelgroßes Landhausstil Badezimmer En Suite mit Schränken im Used-Look, freistehender Badewanne, Wandtoilette mit Spülkasten, weißen Fliesen, Keramikfliesen, blauer Wandfarbe, hellem Holzboden, Unterbauwaschbecken, Marmor-Waschbecken/Waschtisch, braunem Boden, Falttür-Duschabtrennung und flächenbündigen Schrankfronten in Philadelphia
Mittelgroßes Landhausstil Badezimmer En Suite mit Schränken im Used-Look, freistehender Badewanne, Wandtoilette mit Spülkasten, weißen Fliesen, Keramikfliesen, blauer Wandfarbe, hellem Holzboden, Unterbauwaschbecken, Marmor-Waschbecken/Waschtisch, braunem Boden, Falttür-Duschabtrennung und flächenbündigen Schrankfronten in Philadelphia
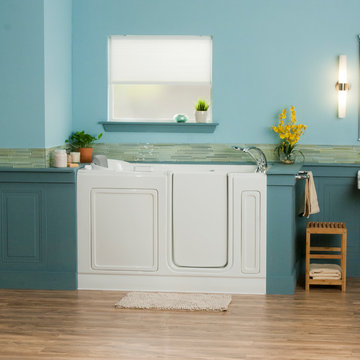
Our goal is to make customers feel independent and safe in the comfort of their own homes at every stage of life. Through our innovative walk-in tub designs, we strive to improve the quality of life for our customers by providing an accessible, secure way for people to bathe.
In addition to our unique therapeutic features, every American Standard walk-in tub includes safety and functionality benefits to fit the needs of people with limited mobility.
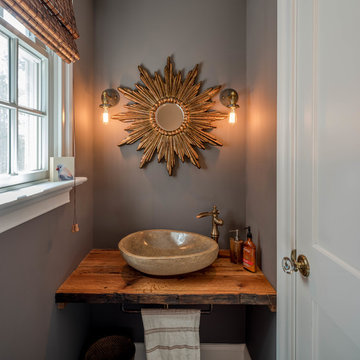
Jason Sandy, Angle Eye Photography
Uriges Badezimmer mit grauer Wandfarbe und Backsteinboden in Philadelphia
Uriges Badezimmer mit grauer Wandfarbe und Backsteinboden in Philadelphia
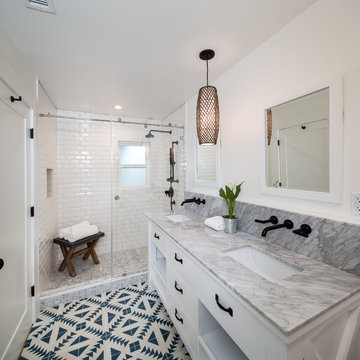
Marcell Puzsar
Mittelgroßes Eklektisches Badezimmer En Suite mit flächenbündigen Schrankfronten, weißen Schränken, Duschnische, Toilette mit Aufsatzspülkasten, weißen Fliesen, Keramikfliesen, weißer Wandfarbe, hellem Holzboden, Unterbauwaschbecken, Marmor-Waschbecken/Waschtisch, Schiebetür-Duschabtrennung und grünem Boden in San Francisco
Mittelgroßes Eklektisches Badezimmer En Suite mit flächenbündigen Schrankfronten, weißen Schränken, Duschnische, Toilette mit Aufsatzspülkasten, weißen Fliesen, Keramikfliesen, weißer Wandfarbe, hellem Holzboden, Unterbauwaschbecken, Marmor-Waschbecken/Waschtisch, Schiebetür-Duschabtrennung und grünem Boden in San Francisco

Gary Summers
Mittelgroßes Modernes Badezimmer En Suite mit grauen Schränken, freistehender Badewanne, offener Dusche, grauen Fliesen, Steinplatten, blauer Wandfarbe, hellem Holzboden, Aufsatzwaschbecken, Laminat-Waschtisch, Wandtoilette, grauem Boden, offener Dusche und flächenbündigen Schrankfronten in London
Mittelgroßes Modernes Badezimmer En Suite mit grauen Schränken, freistehender Badewanne, offener Dusche, grauen Fliesen, Steinplatten, blauer Wandfarbe, hellem Holzboden, Aufsatzwaschbecken, Laminat-Waschtisch, Wandtoilette, grauem Boden, offener Dusche und flächenbündigen Schrankfronten in London
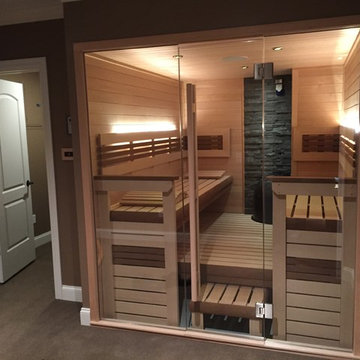
Große Skandinavische Sauna mit Nasszelle, hellem Holzboden, beigem Boden, brauner Wandfarbe und Falttür-Duschabtrennung in Detroit
Badezimmer mit hellem Holzboden und Backsteinboden Ideen und Design
5