Badezimmer mit hellem Holzboden und grauem Boden Ideen und Design
Suche verfeinern:
Budget
Sortieren nach:Heute beliebt
161 – 180 von 761 Fotos
1 von 3
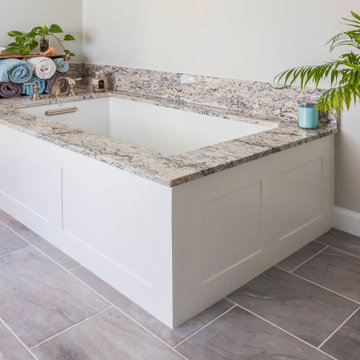
Grand Master Bath Retreat with coastal flare and island inspired finishes
Geräumiges Maritimes Badezimmer En Suite mit Kassettenfronten, weißen Schränken, Eckbadewanne, Eckdusche, beigen Fliesen, Metrofliesen, beiger Wandfarbe, hellem Holzboden, Unterbauwaschbecken, Granit-Waschbecken/Waschtisch, grauem Boden, Falttür-Duschabtrennung und bunter Waschtischplatte in Boston
Geräumiges Maritimes Badezimmer En Suite mit Kassettenfronten, weißen Schränken, Eckbadewanne, Eckdusche, beigen Fliesen, Metrofliesen, beiger Wandfarbe, hellem Holzboden, Unterbauwaschbecken, Granit-Waschbecken/Waschtisch, grauem Boden, Falttür-Duschabtrennung und bunter Waschtischplatte in Boston
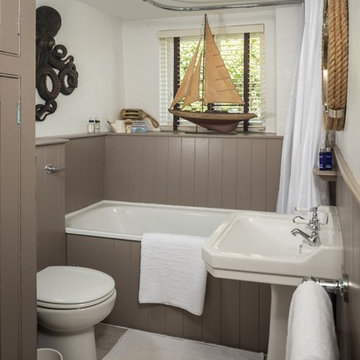
Kleines Maritimes Kinderbad mit Einbaubadewanne, Duschbadewanne, Toilette mit Aufsatzspülkasten, braunen Fliesen, weißer Wandfarbe, hellem Holzboden, Sockelwaschbecken, grauem Boden und Duschvorhang-Duschabtrennung in Cornwall
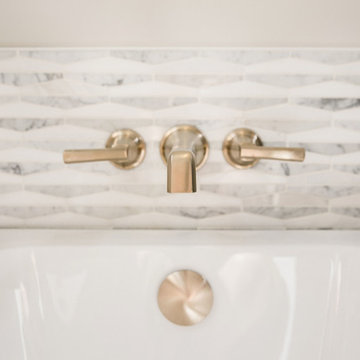
Großes Klassisches Badezimmer En Suite mit flächenbündigen Schrankfronten, braunen Schränken, Eckbadewanne, Eckdusche, weißen Fliesen, Marmorfliesen, weißer Wandfarbe, Einbauwaschbecken, Quarzwerkstein-Waschtisch, grauem Boden, Falttür-Duschabtrennung, weißer Waschtischplatte und hellem Holzboden in Austin
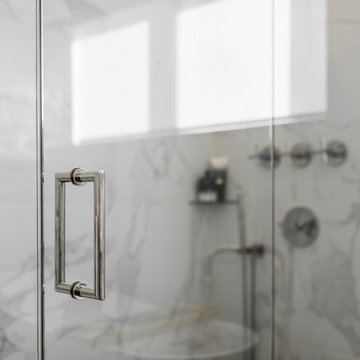
Ryan Ocasio
Mittelgroßes Klassisches Badezimmer En Suite mit Schrankfronten mit vertiefter Füllung, weißen Schränken, freistehender Badewanne, Eckdusche, Toilette mit Aufsatzspülkasten, weißen Fliesen, weißer Wandfarbe, hellem Holzboden, Unterbauwaschbecken, Quarzwerkstein-Waschtisch, grauem Boden und Falttür-Duschabtrennung in Chicago
Mittelgroßes Klassisches Badezimmer En Suite mit Schrankfronten mit vertiefter Füllung, weißen Schränken, freistehender Badewanne, Eckdusche, Toilette mit Aufsatzspülkasten, weißen Fliesen, weißer Wandfarbe, hellem Holzboden, Unterbauwaschbecken, Quarzwerkstein-Waschtisch, grauem Boden und Falttür-Duschabtrennung in Chicago
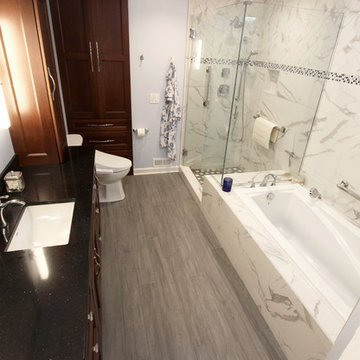
This master bath was updated with a soaking tub and larger shower. Every inch of space was utilized to maximize storage in the bath. Cabinetry installed is Medallion Cherry Mission Door, Pecan/Flat Panel in Cherry with Amaretto Stain and Ebony Glaze/Highlight. On the countertop is Eternia Quartz in Oakdale color with Moen Voss Chrome Single Handle Faucet. The tile is Natural Stone Crackle Finish Tile 12” x 24 5/8” Deco tile and 3” x 12” Herringbone. On the tub and seat is Statuario Honed 12” x 24” tile. The shower door is a Custom 3/8” Thick Clear Shower Door and Panel, Brushed Nickel and Moen Voss Single Handle Shower Only and Moen Chrome Eco-Performance Handshower Handheld. On the floor is Eco Dream Sandalo Porcelain Wood tile. Neptune Drop in Tub in White.
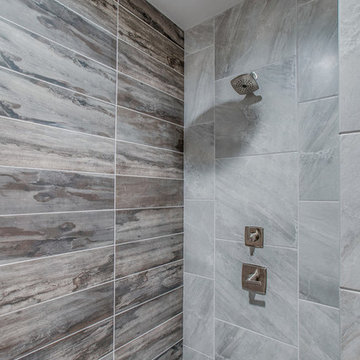
Großes Klassisches Badezimmer En Suite mit Schrankfronten mit vertiefter Füllung, blauen Schränken, freistehender Badewanne, offener Dusche, grauen Fliesen, Steinfliesen, weißer Wandfarbe, hellem Holzboden, Unterbauwaschbecken, Quarzwerkstein-Waschtisch, grauem Boden und offener Dusche in Nashville
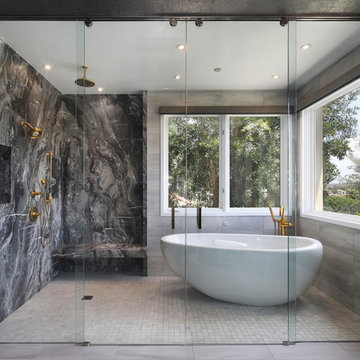
Mittelgroßes Modernes Badezimmer En Suite mit Schrankfronten im Shaker-Stil, weißen Schränken, freistehender Badewanne, Nasszelle, schwarz-weißen Fliesen, Marmorfliesen, grauer Wandfarbe, hellem Holzboden, Quarzwerkstein-Waschtisch, grauem Boden, Schiebetür-Duschabtrennung und grauer Waschtischplatte in Orange County
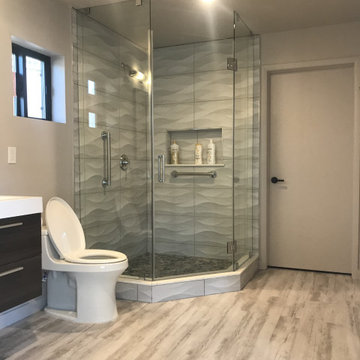
New 700 Sq, Ft ADU in the backyard. Master bathroom with frameless glass door and floating vanity.
Mittelgroßes Klassisches Badezimmer En Suite mit flächenbündigen Schrankfronten, braunen Schränken, Eckdusche, Toilette mit Aufsatzspülkasten, grauen Fliesen, Keramikfliesen, grauer Wandfarbe, hellem Holzboden, Unterbauwaschbecken, Quarzit-Waschtisch, grauem Boden, Falttür-Duschabtrennung, weißer Waschtischplatte, Doppelwaschbecken und schwebendem Waschtisch in Los Angeles
Mittelgroßes Klassisches Badezimmer En Suite mit flächenbündigen Schrankfronten, braunen Schränken, Eckdusche, Toilette mit Aufsatzspülkasten, grauen Fliesen, Keramikfliesen, grauer Wandfarbe, hellem Holzboden, Unterbauwaschbecken, Quarzit-Waschtisch, grauem Boden, Falttür-Duschabtrennung, weißer Waschtischplatte, Doppelwaschbecken und schwebendem Waschtisch in Los Angeles
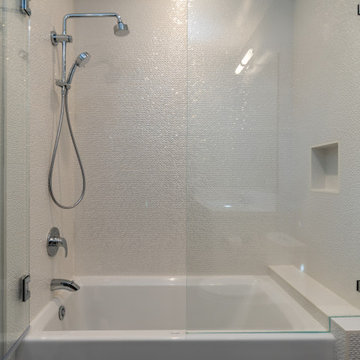
Bathroom - gray textured floor tiles, Porcelanosa shower walls tiles, high end fixtures, white countertops, custom cut mirror, and gray walls in Los Altos.
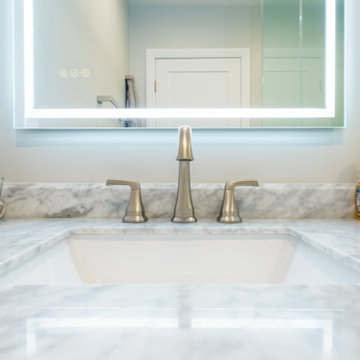
We turned this master bathroom into an updated bathroom that looks like it was from a magazine. It has a corner shower with white ceramic herringbone tiles, a precise hexagon floor, and wood encasing. The shower also has a new shower head and a tall glass encasing. For more of our work check out our website at PearlRemodeling.com
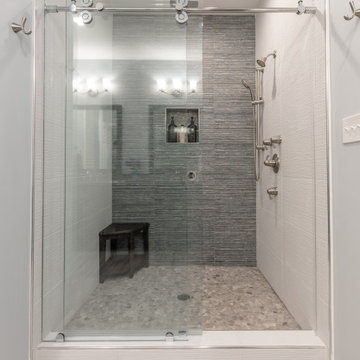
This beautiful Vienna, VA needed a two-story addition on the existing home frame.
Our expert team designed and built this major project with many new features.
This remodel project includes three bedrooms, staircase, two full bathrooms, and closets including two walk-in closets. Plenty of storage space is included in each vanity along with plenty of lighting using sconce lights.
Three carpeted bedrooms with corresponding closets. Master bedroom with his and hers walk-in closets, master bathroom with double vanity and standing shower and separate toilet room. Bathrooms includes hardwood flooring. Shared bathroom includes double vanity.
New second floor includes carpet throughout second floor and staircase.
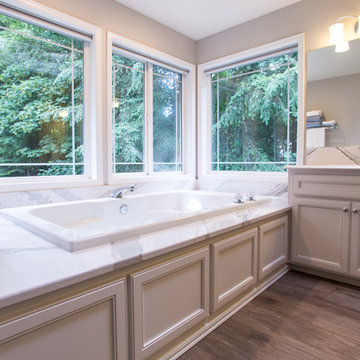
Jenny L Miller
Mittelgroßes Klassisches Badezimmer En Suite mit Kassettenfronten, beigen Schränken, Eckbadewanne, Eckdusche, weißen Fliesen, Steinplatten, grauer Wandfarbe, hellem Holzboden, Unterbauwaschbecken, Quarzit-Waschtisch, grauem Boden, Falttür-Duschabtrennung und weißer Waschtischplatte in Seattle
Mittelgroßes Klassisches Badezimmer En Suite mit Kassettenfronten, beigen Schränken, Eckbadewanne, Eckdusche, weißen Fliesen, Steinplatten, grauer Wandfarbe, hellem Holzboden, Unterbauwaschbecken, Quarzit-Waschtisch, grauem Boden, Falttür-Duschabtrennung und weißer Waschtischplatte in Seattle
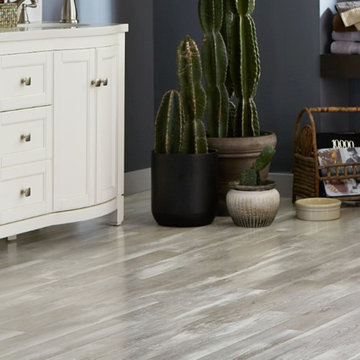
PERGO
Klassisches Badezimmer En Suite mit Schrankfronten mit vertiefter Füllung, weißen Schränken, Löwenfuß-Badewanne, blauer Wandfarbe, hellem Holzboden, Unterbauwaschbecken und grauem Boden in Minneapolis
Klassisches Badezimmer En Suite mit Schrankfronten mit vertiefter Füllung, weißen Schränken, Löwenfuß-Badewanne, blauer Wandfarbe, hellem Holzboden, Unterbauwaschbecken und grauem Boden in Minneapolis
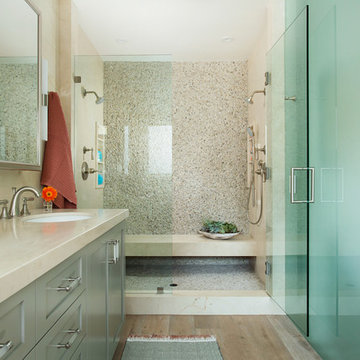
Pebble tile runs down the back wall and onto the floor to create a waterfall effect in this two-person shower.
Großes Maritimes Badezimmer En Suite mit Schrankfronten im Shaker-Stil, grünen Schränken, freistehender Badewanne, Doppeldusche, Bidet, beigen Fliesen, Marmorfliesen, beiger Wandfarbe, hellem Holzboden, Einbauwaschbecken, Marmor-Waschbecken/Waschtisch, grauem Boden und Falttür-Duschabtrennung in Los Angeles
Großes Maritimes Badezimmer En Suite mit Schrankfronten im Shaker-Stil, grünen Schränken, freistehender Badewanne, Doppeldusche, Bidet, beigen Fliesen, Marmorfliesen, beiger Wandfarbe, hellem Holzboden, Einbauwaschbecken, Marmor-Waschbecken/Waschtisch, grauem Boden und Falttür-Duschabtrennung in Los Angeles
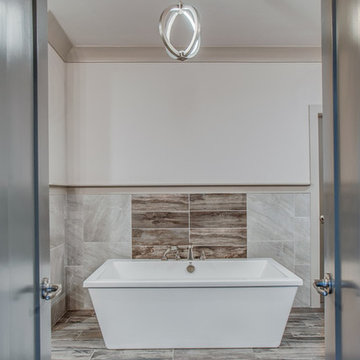
Großes Klassisches Badezimmer En Suite mit Schrankfronten mit vertiefter Füllung, blauen Schränken, freistehender Badewanne, grauen Fliesen, Steinfliesen, weißer Wandfarbe, hellem Holzboden, Unterbauwaschbecken, Quarzwerkstein-Waschtisch, grauem Boden, offener Dusche und offener Dusche in Nashville
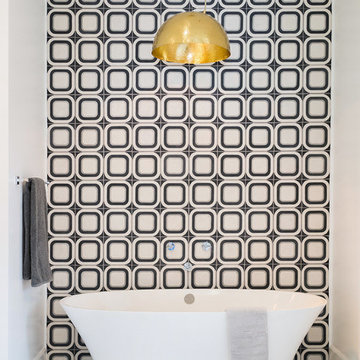
This Dover Shores, Newport Beach home was built with a young hip Newport Beach family in mind. Bright and airy finishes were used throughout, with a modern twist. The palette is neutral with lots of geometric blacks, whites and grays. Cement tile, beautiful hardwood floors and natural stone were used throughout. The designer collaborated with the builder on all finishes and fixtures inside and out to create an inviting and impressive home.
lane Dittoe
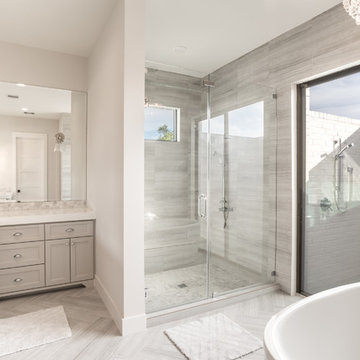
Großes Klassisches Badezimmer En Suite mit Schrankfronten mit vertiefter Füllung, grauen Schränken, freistehender Badewanne, Duschnische, grauen Fliesen, Keramikfliesen, weißer Wandfarbe, hellem Holzboden, Unterbauwaschbecken, Marmor-Waschbecken/Waschtisch, grauem Boden und Falttür-Duschabtrennung in Houston
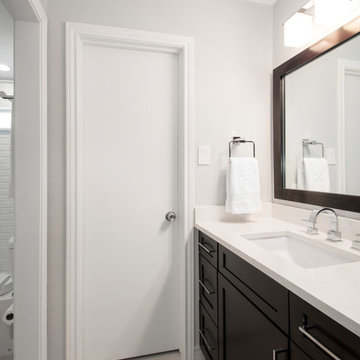
We loved updating this 1977 house giving our clients a more transitional kitchen, living room and powder bath. Our clients are very busy and didn’t want too many options. Our designers narrowed down their selections and gave them just enough options to choose from without being overwhelming.
In the kitchen, we replaced the cabinetry without changing the locations of the walls, doors openings or windows. All finished were replaced with beautiful cabinets, counter tops, sink, back splash and faucet hardware.
In the Master bathroom, we added all new finishes. There are two closets in the bathroom that did not change but everything else did. We.added pocket doors to the bedroom, where there were no doors before. Our clients wanted taller 36” height cabinets and a seated makeup vanity, so we were able to accommodate those requests without any problems. We added new lighting, mirrors, counter top and all new plumbing fixtures in addition to removing the soffits over the vanities and the shower, really opening up the space and giving it a new modern look. They had also been living with the cold and hot water reversed in the shower, so we also fixed that for them!
In their den, they wanted to update the dark paneling, remove the large stone from the curved fireplace wall and they wanted a new mantel. We flattened the wall, added a TV niche above fireplace and moved the cable connections, so they have exactly what they wanted. We left the wood paneling on the walls but painted them a light color to brighten up the room.
There was a small wet bar between the den and their family room. They liked the bar area but didn’t feel that they needed the sink, so we removed and capped the water lines and gave the bar an updated look by adding new counter tops and shelving. They had some previous water damage to their floors, so the wood flooring was replaced throughout the den and all connecting areas, making the transition from one room to the other completely seamless. In the end, the clients love their new space and are able to really enjoy their updated home and now plan stay there for a little longer!
Design/Remodel by Hatfield Builders & Remodelers | Photography by Versatile Imaging
Less
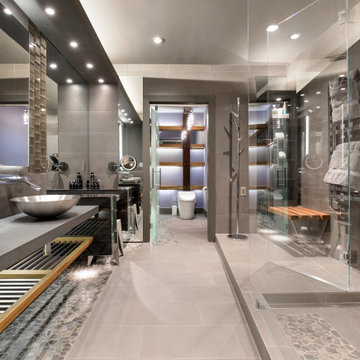
Geri Cruickshank Eaker
Mittelgroßes Modernes Badezimmer mit grauer Wandfarbe, hellem Holzboden und grauem Boden
Mittelgroßes Modernes Badezimmer mit grauer Wandfarbe, hellem Holzboden und grauem Boden
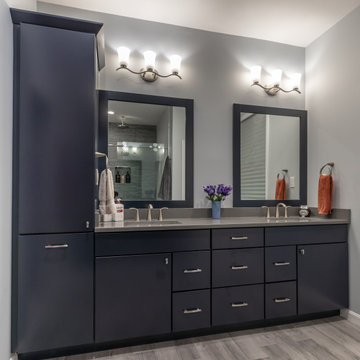
This beautiful Vienna, VA needed a two-story addition on the existing home frame.
Our expert team designed and built this major project with many new features.
This remodel project includes three bedrooms, staircase, two full bathrooms, and closets including two walk-in closets. Plenty of storage space is included in each vanity along with plenty of lighting using sconce lights.
Three carpeted bedrooms with corresponding closets. Master bedroom with his and hers walk-in closets, master bathroom with double vanity and standing shower and separate toilet room. Bathrooms includes hardwood flooring. Shared bathroom includes double vanity.
New second floor includes carpet throughout second floor and staircase.
Badezimmer mit hellem Holzboden und grauem Boden Ideen und Design
9