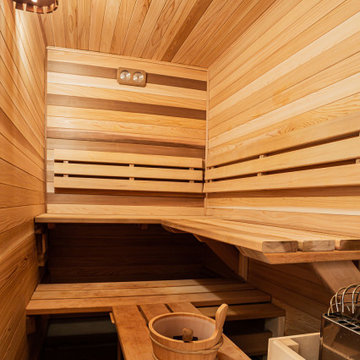Badezimmer mit hellem Holzboden und Holzdecke Ideen und Design
Suche verfeinern:
Budget
Sortieren nach:Heute beliebt
21 – 40 von 65 Fotos
1 von 3
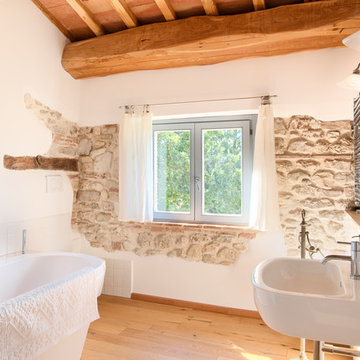
Mediterranes Badezimmer En Suite mit freistehender Badewanne, weißen Fliesen, weißer Wandfarbe, hellem Holzboden, Wandwaschbecken, Einzelwaschbecken und Holzdecke in Sonstige
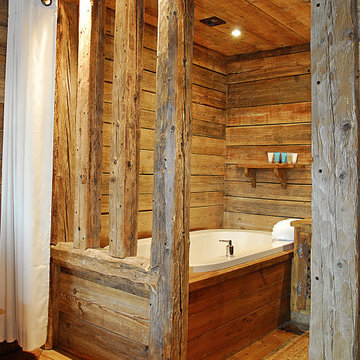
Mittelgroßes Uriges Badezimmer mit Whirlpool, hellem Holzboden, Waschtisch aus Holz, Einzelwaschbecken, Holzdecke, freigelegten Dachbalken, Holzwänden und vertäfelten Wänden in Lyon
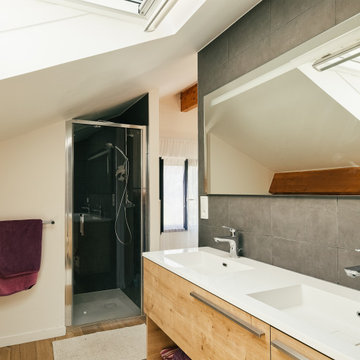
Mittelgroßes Modernes Badezimmer En Suite mit flächenbündigen Schrankfronten, hellen Holzschränken, Duschnische, grauen Fliesen, Keramikfliesen, weißer Wandfarbe, hellem Holzboden, Trogwaschbecken, braunem Boden, Falttür-Duschabtrennung, weißer Waschtischplatte, Doppelwaschbecken, freistehendem Waschtisch und Holzdecke in Paris
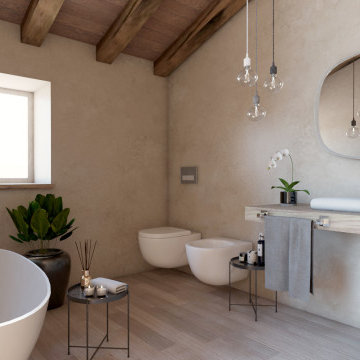
Questo bagno è stato pensato sì come uno spazio di servizio, ma con il comfort e la qualità necessari ad accogliere gli ospiti. Si vedono infatti la vasca ed i sanitari e mobile del lavabo sospesi, con pareti rivestite in resina beige.
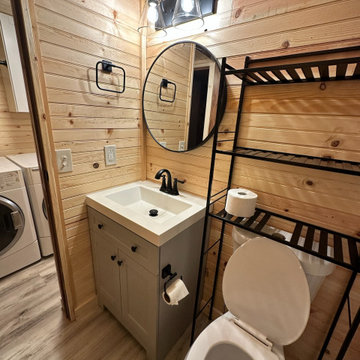
Kleines Badezimmer mit Schrankfronten im Shaker-Stil, grauen Schränken, Badewanne in Nische, Duschbadewanne, brauner Wandfarbe, hellem Holzboden, braunem Boden, Duschvorhang-Duschabtrennung, freistehendem Waschtisch, Holzdecke und Wandpaneelen in Atlanta
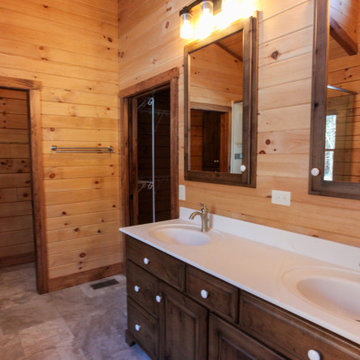
Uriges Badezimmer En Suite mit profilierten Schrankfronten, hellbraunen Holzschränken, Einbaubadewanne, Wandtoilette mit Spülkasten, integriertem Waschbecken, weißer Waschtischplatte, Doppelwaschbecken, eingebautem Waschtisch, Holzdecke, Holzwänden, hellem Holzboden, gelbem Boden, Falttür-Duschabtrennung, Duschnische und Duschbank
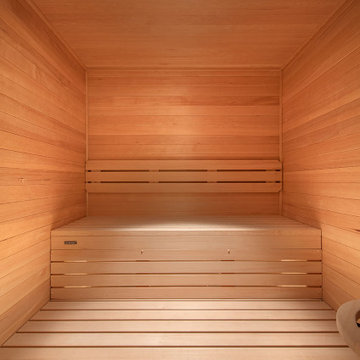
Großes Modernes Badezimmer mit freistehender Badewanne, hellem Holzboden, braunem Boden, Wandnische, Holzdecke und Holzwänden in San Francisco
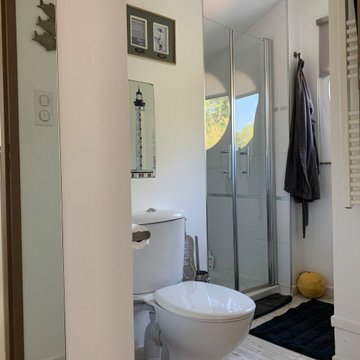
Maison de vacance dans les Landes
Kleines Maritimes Badezimmer En Suite mit Duschnische, weißen Fliesen, Keramikfliesen, weißer Wandfarbe, hellem Holzboden, Aufsatzwaschbecken, beigem Boden, Falttür-Duschabtrennung, Einzelwaschbecken, eingebautem Waschtisch und Holzdecke in Bordeaux
Kleines Maritimes Badezimmer En Suite mit Duschnische, weißen Fliesen, Keramikfliesen, weißer Wandfarbe, hellem Holzboden, Aufsatzwaschbecken, beigem Boden, Falttür-Duschabtrennung, Einzelwaschbecken, eingebautem Waschtisch und Holzdecke in Bordeaux
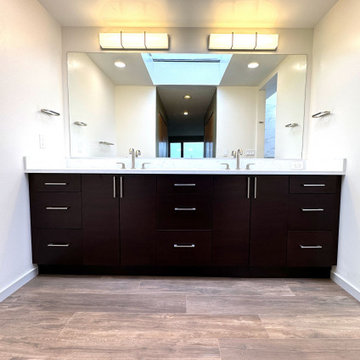
✨Indulge in the luxury you deserve with our primary bathroom remodel in West Seattle.? ✨
Experience the epitome of luxury with our recent primary bathroom remodel in West Seattle! Our delighted client's vision of a dream bathroom has been expertly crafted into reality, offering a sumptuous and indulgent retreat.
? One of the standout features of this renovation is the addition of a skylight, which floods the space with natural light and creates a tranquil atmosphere. Imagine soaking in your tub, surrounded by the warmth of sunlight, and feeling rejuvenated by the natural vibes it brings. ☀️
? The open shower design seamlessly complements the luxurious bathtub, providing a spa-like experience right in your own home. The spacious cabinets offer ample storage for all your essentials, while the double sink ensures convenience for you and your loved ones.? ?
? Enhancing the space further is a large mirror that reflects the beauty of the bathroom, amplifying the natural light and creating a sense of spaciousness. The combination of the skylight, open shower, and thoughtful design elements culminates in a bathroom that exudes serenity and fulfillment. ?
? This project is a showcase of Levite Construction Co.’s dedication to detailed planning and creative design. From the rough phase to the final touches, every step was taken with precision and care.⚒️?️
GET IN TOUCH WITH US TODAY TO GET YOUR FREE ESTIMATE.
? (425) 998-8958,? info@leviteconstruction.com
#LeviteConstruction #WestSeattleRemodel #MasterBathroom #BathroomRemodel #ModernBathroom #HomeRenovation #DesignExcellence #seattlehomedesign #remodelingbathroom #remodelingproject #residentialrenovation #seattlehome #housebuilder #bathroomdesigner #houseremodeling #seattlehomes #bathroomrenovations #bathroomremodeling #bathroomdesigns #bathroominterior #bathroomreno #homeremodeling #homeimprovements #bathroomremodel #homerenovation
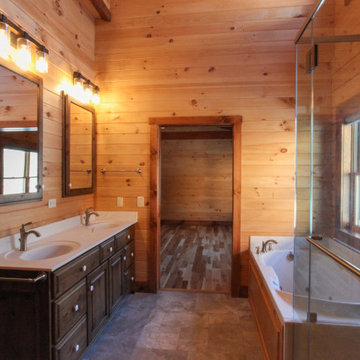
Uriges Badezimmer En Suite mit profilierten Schrankfronten, hellbraunen Holzschränken, Einbaubadewanne, Duschnische, Wandtoilette mit Spülkasten, hellem Holzboden, integriertem Waschbecken, gelbem Boden, Falttür-Duschabtrennung, weißer Waschtischplatte, Duschbank, Doppelwaschbecken, eingebautem Waschtisch, Holzdecke und Holzwänden in Cleveland
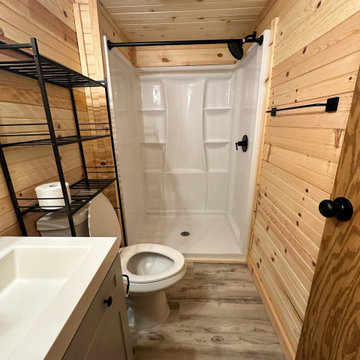
Kleines Badezimmer mit Schrankfronten im Shaker-Stil, grauen Schränken, Badewanne in Nische, Duschbadewanne, brauner Wandfarbe, hellem Holzboden, braunem Boden, Duschvorhang-Duschabtrennung, freistehendem Waschtisch, Holzdecke und Wandpaneelen in Atlanta
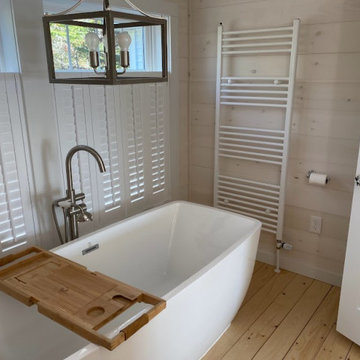
Mittelgroßes Nordisches Badezimmer En Suite mit freistehender Badewanne, Toilette mit Aufsatzspülkasten, weißer Wandfarbe, hellem Holzboden, Sockelwaschbecken, Einzelwaschbecken, Holzdecke und Holzwänden in Sonstige
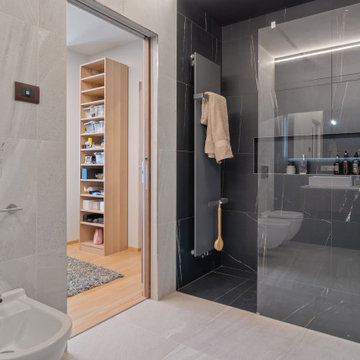
Villa OL
Ristrutturazione completa villa da 300mq con sauna interna e piscina idromassaggio esterna
Großes Modernes Badezimmer mit bunten Wänden, hellem Holzboden, buntem Boden, Holzdecke und Tapetenwänden in Mailand
Großes Modernes Badezimmer mit bunten Wänden, hellem Holzboden, buntem Boden, Holzdecke und Tapetenwänden in Mailand
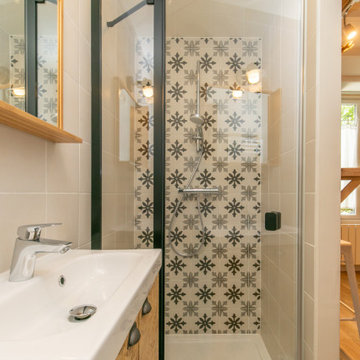
Suite avec salle de bain
Kleines Landhaus Duschbad mit flächenbündigen Schrankfronten, beigen Schränken, Duschnische, schwarz-weißen Fliesen, Zementfliesen, weißer Wandfarbe, hellem Holzboden, Waschtischkonsole, beigem Boden, Falttür-Duschabtrennung, Einzelwaschbecken, schwebendem Waschtisch und Holzdecke in Paris
Kleines Landhaus Duschbad mit flächenbündigen Schrankfronten, beigen Schränken, Duschnische, schwarz-weißen Fliesen, Zementfliesen, weißer Wandfarbe, hellem Holzboden, Waschtischkonsole, beigem Boden, Falttür-Duschabtrennung, Einzelwaschbecken, schwebendem Waschtisch und Holzdecke in Paris
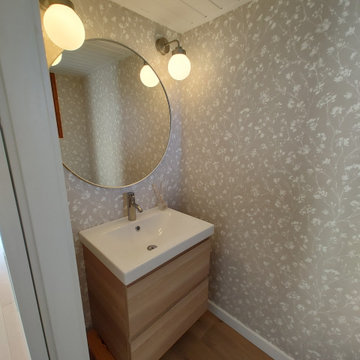
Reforma integral: renovación de escalera mediante pulido y barnizado de escalones y barandilla, y pintura en color blanco. Cambio de pavimento de cerámico a parquet laminado acabado roble claro. Cocina abierta. Diseño de iluminación. Rincón de lectura o reading nook para aprovechar el espacio debajo de la escalera. El mobiliario fue diseñado a medida. La cocina se renovó completamente con un diseño personalizado con península, led sobre encimera, y un importante aumento de la capacidad de almacenaje. El lavabo también se renovó completamente pintando el techo de madera de blanco, cambiando el suelo cerámico por parquet y el cerámico de las paredes por papel pintado y renovando los muebles y la iluminación.
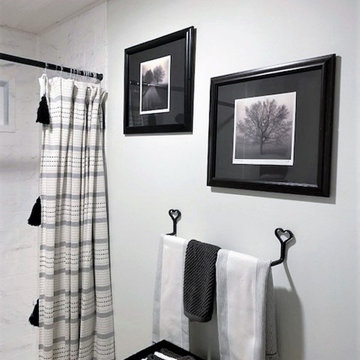
Our designer assisted these homeowners in selecting paint colors and decor for the new bathroom.
Kleines Klassisches Duschbad mit Schrankfronten im Shaker-Stil, grauen Schränken, Duschnische, weißer Wandfarbe, hellem Holzboden, Unterbauwaschbecken, braunem Boden, Duschvorhang-Duschabtrennung, grauer Waschtischplatte, Wandnische, Einzelwaschbecken, eingebautem Waschtisch, Holzdecke und Granit-Waschbecken/Waschtisch in Boston
Kleines Klassisches Duschbad mit Schrankfronten im Shaker-Stil, grauen Schränken, Duschnische, weißer Wandfarbe, hellem Holzboden, Unterbauwaschbecken, braunem Boden, Duschvorhang-Duschabtrennung, grauer Waschtischplatte, Wandnische, Einzelwaschbecken, eingebautem Waschtisch, Holzdecke und Granit-Waschbecken/Waschtisch in Boston
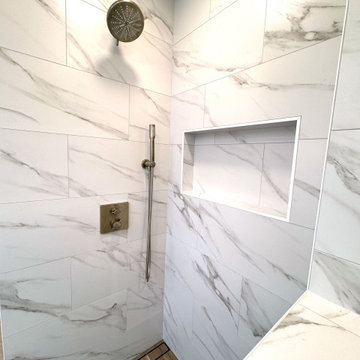
✨Indulge in the luxury you deserve with our primary bathroom remodel in West Seattle.? ✨
Experience the epitome of luxury with our recent primary bathroom remodel in West Seattle! Our delighted client's vision of a dream bathroom has been expertly crafted into reality, offering a sumptuous and indulgent retreat.
? One of the standout features of this renovation is the addition of a skylight, which floods the space with natural light and creates a tranquil atmosphere. Imagine soaking in your tub, surrounded by the warmth of sunlight, and feeling rejuvenated by the natural vibes it brings. ☀️
? The open shower design seamlessly complements the luxurious bathtub, providing a spa-like experience right in your own home. The spacious cabinets offer ample storage for all your essentials, while the double sink ensures convenience for you and your loved ones.? ?
? Enhancing the space further is a large mirror that reflects the beauty of the bathroom, amplifying the natural light and creating a sense of spaciousness. The combination of the skylight, open shower, and thoughtful design elements culminates in a bathroom that exudes serenity and fulfillment. ?
? This project is a showcase of Levite Construction Co.’s dedication to detailed planning and creative design. From the rough phase to the final touches, every step was taken with precision and care.⚒️?️
GET IN TOUCH WITH US TODAY TO GET YOUR FREE ESTIMATE.
? (425) 998-8958,? info@leviteconstruction.com
#LeviteConstruction #WestSeattleRemodel #MasterBathroom #BathroomRemodel #ModernBathroom #HomeRenovation #DesignExcellence #seattlehomedesign #remodelingbathroom #remodelingproject #residentialrenovation #seattlehome #housebuilder #bathroomdesigner #houseremodeling #seattlehomes #bathroomrenovations #bathroomremodeling #bathroomdesigns #bathroominterior #bathroomreno #homeremodeling #homeimprovements #bathroomremodel #homerenovation
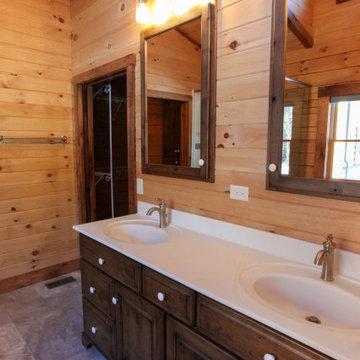
Rustikales Badezimmer En Suite mit profilierten Schrankfronten, hellbraunen Holzschränken, Einbaubadewanne, Duschnische, Wandtoilette mit Spülkasten, hellem Holzboden, integriertem Waschbecken, gelbem Boden, Falttür-Duschabtrennung, weißer Waschtischplatte, Duschbank, Doppelwaschbecken, eingebautem Waschtisch, Holzdecke und Holzwänden in Cleveland
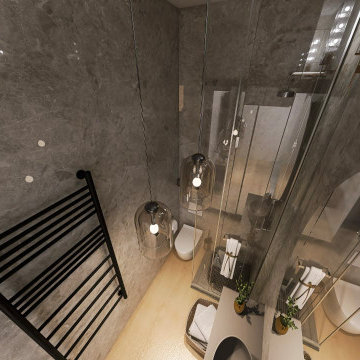
Mittelgroßes Modernes Badezimmer En Suite mit bodengleicher Dusche, Wandtoilette, beigen Fliesen, Marmorfliesen, beiger Wandfarbe, hellem Holzboden, Sockelwaschbecken, gefliestem Waschtisch, beigem Boden, Schiebetür-Duschabtrennung, beiger Waschtischplatte, Einzelwaschbecken, freistehendem Waschtisch, Holzdecke und Holzwänden in Paris
Badezimmer mit hellem Holzboden und Holzdecke Ideen und Design
2
