Badezimmer mit hellem Holzboden und Holzwänden Ideen und Design
Suche verfeinern:
Budget
Sortieren nach:Heute beliebt
41 – 60 von 71 Fotos
1 von 3
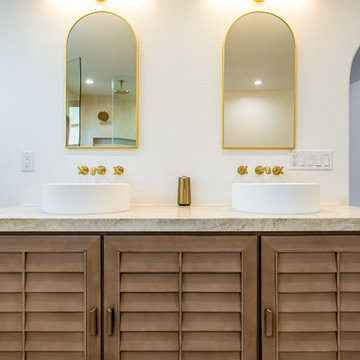
Our new construction project offers stunning wood floors and wood cabinets that bring warmth and elegance to your living space. Our open galley kitchen design allows for easy access and practical use, making meal prep a breeze while giving an air of sophistication to your home. The brown marble backsplash matches the brown theme, creating a cozy atmosphere that gives you a sense of comfort and tranquility.
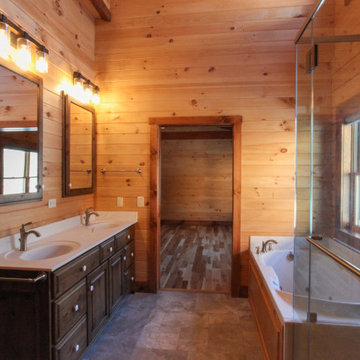
Uriges Badezimmer En Suite mit profilierten Schrankfronten, hellbraunen Holzschränken, Einbaubadewanne, Duschnische, Wandtoilette mit Spülkasten, hellem Holzboden, integriertem Waschbecken, gelbem Boden, Falttür-Duschabtrennung, weißer Waschtischplatte, Duschbank, Doppelwaschbecken, eingebautem Waschtisch, Holzdecke und Holzwänden in Cleveland
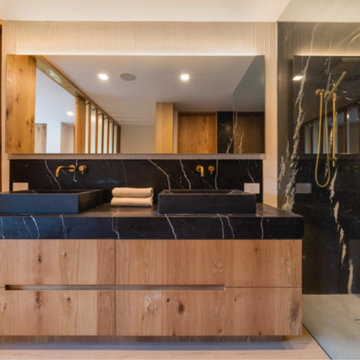
Old Growth Character White Oak Plank Flooring in a modern ski lodge in Whistler, British Colombia. Finished with a water-based matte-sheen finish.
Flooring: Live Sawn Character Grade White Oak in 10″ widths
Finish: Vermont Plank Flooring Breadloaf Finish
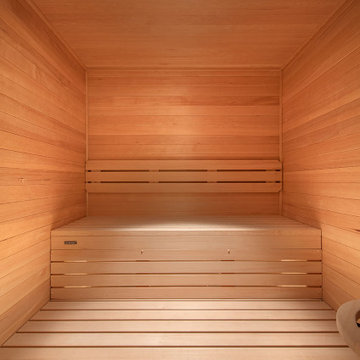
Großes Modernes Badezimmer mit freistehender Badewanne, hellem Holzboden, braunem Boden, Wandnische, Holzdecke und Holzwänden in San Francisco
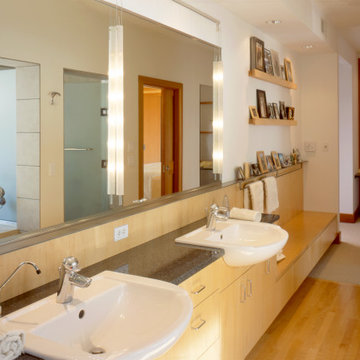
Mittelgroßes Badezimmer En Suite mit hellen Holzschränken, Einbaubadewanne, weißen Fliesen, hellem Holzboden, Einbauwaschbecken, Granit-Waschbecken/Waschtisch, grauer Waschtischplatte, WC-Raum, eingebautem Waschtisch und Holzwänden in Minneapolis
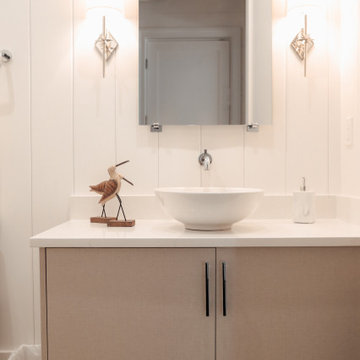
Euro Floating Vanity in SALT Buff Linen. Amerock Sleek Polished Chrome Pulls. Simple Clean Beach Ready.
Kleines Maritimes Badezimmer mit flächenbündigen Schrankfronten, beigen Schränken, weißer Wandfarbe, hellem Holzboden, Aufsatzwaschbecken, Quarzit-Waschtisch, braunem Boden, weißer Waschtischplatte, Einzelwaschbecken, schwebendem Waschtisch und Holzwänden in Sonstige
Kleines Maritimes Badezimmer mit flächenbündigen Schrankfronten, beigen Schränken, weißer Wandfarbe, hellem Holzboden, Aufsatzwaschbecken, Quarzit-Waschtisch, braunem Boden, weißer Waschtischplatte, Einzelwaschbecken, schwebendem Waschtisch und Holzwänden in Sonstige
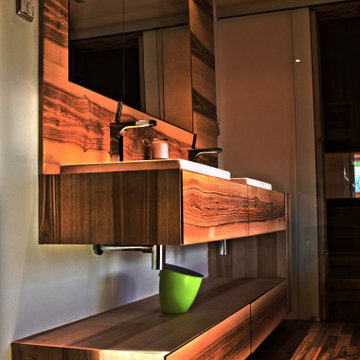
Waschtischmöbel
Mittelgroßes Modernes Badezimmer mit flächenbündigen Schrankfronten, hellbraunen Holzschränken, Einbaubadewanne, bodengleicher Dusche, Wandtoilette mit Spülkasten, gelber Wandfarbe, hellem Holzboden, Aufsatzwaschbecken, Schiebetür-Duschabtrennung, Doppelwaschbecken, eingebautem Waschtisch und Holzwänden in Stuttgart
Mittelgroßes Modernes Badezimmer mit flächenbündigen Schrankfronten, hellbraunen Holzschränken, Einbaubadewanne, bodengleicher Dusche, Wandtoilette mit Spülkasten, gelber Wandfarbe, hellem Holzboden, Aufsatzwaschbecken, Schiebetür-Duschabtrennung, Doppelwaschbecken, eingebautem Waschtisch und Holzwänden in Stuttgart

Mittelgroßes Modernes Duschbad mit weißen Schränken, Nasszelle, Wandtoilette, blauen Fliesen, brauner Wandfarbe, hellem Holzboden, Aufsatzwaschbecken, weißer Waschtischplatte, Einzelwaschbecken, schwebendem Waschtisch, Holzwänden und Schiebetür-Duschabtrennung in Paris
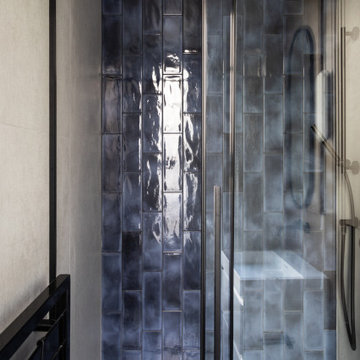
Mittelgroßes Modernes Duschbad mit weißen Schränken, Nasszelle, Wandtoilette, blauen Fliesen, brauner Wandfarbe, hellem Holzboden, Aufsatzwaschbecken, Schiebetür-Duschabtrennung, weißer Waschtischplatte, Einzelwaschbecken, schwebendem Waschtisch und Holzwänden in Paris

Shower and vanity in master suite. Frameless mirrors side clips, light wood floating vanity with flat-panel drawers and matte black hardware. Double undermount sinks with stone counter. Spacious shower with glass enclosure, rain shower head, hand shower. Floor to ceiling mosaic tiles and mosaic tile floor.
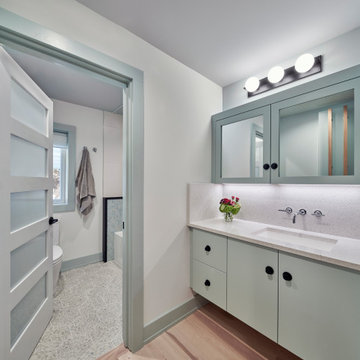
© Lassiter Photography | ReVision Design/Remodeling | ReVisionCharlotte.com
Mittelgroßes Retro Kinderbad mit flächenbündigen Schrankfronten, türkisfarbenen Schränken, Badewanne in Nische, Duschbadewanne, Wandtoilette mit Spülkasten, weißen Fliesen, Porzellanfliesen, weißer Wandfarbe, hellem Holzboden, Unterbauwaschbecken, Quarzwerkstein-Waschtisch, braunem Boden, Duschvorhang-Duschabtrennung, weißer Waschtischplatte, Wandnische, Einzelwaschbecken, schwebendem Waschtisch und Holzwänden in Charlotte
Mittelgroßes Retro Kinderbad mit flächenbündigen Schrankfronten, türkisfarbenen Schränken, Badewanne in Nische, Duschbadewanne, Wandtoilette mit Spülkasten, weißen Fliesen, Porzellanfliesen, weißer Wandfarbe, hellem Holzboden, Unterbauwaschbecken, Quarzwerkstein-Waschtisch, braunem Boden, Duschvorhang-Duschabtrennung, weißer Waschtischplatte, Wandnische, Einzelwaschbecken, schwebendem Waschtisch und Holzwänden in Charlotte
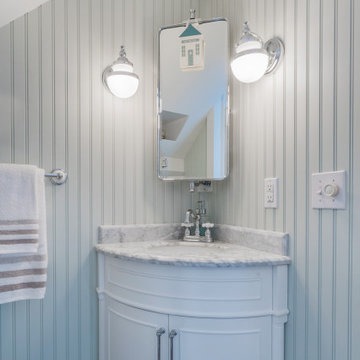
Compact and Unique with a Chic Sophisticated Style.
Kleines Maritimes Duschbad mit Kassettenfronten, weißen Schränken, Toilette mit Aufsatzspülkasten, blauer Wandfarbe, hellem Holzboden, Unterbauwaschbecken, Quarzit-Waschtisch, braunem Boden, Einzelwaschbecken, eingebautem Waschtisch und Holzwänden in Boston
Kleines Maritimes Duschbad mit Kassettenfronten, weißen Schränken, Toilette mit Aufsatzspülkasten, blauer Wandfarbe, hellem Holzboden, Unterbauwaschbecken, Quarzit-Waschtisch, braunem Boden, Einzelwaschbecken, eingebautem Waschtisch und Holzwänden in Boston
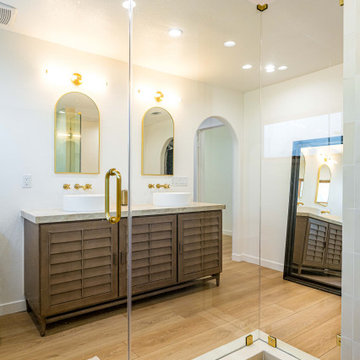
Our new construction project offers stunning wood floors and wood cabinets that bring warmth and elegance to your living space. Our open galley kitchen design allows for easy access and practical use, making meal prep a breeze while giving an air of sophistication to your home. The brown marble backsplash matches the brown theme, creating a cozy atmosphere that gives you a sense of comfort and tranquility.
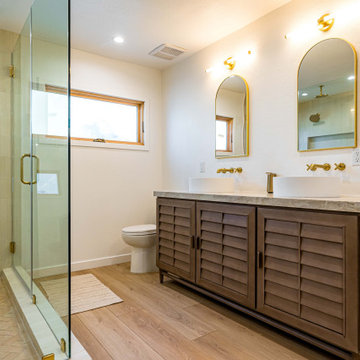
Our new construction project offers stunning wood floors and wood cabinets that bring warmth and elegance to your living space. Our open galley kitchen design allows for easy access and practical use, making meal prep a breeze while giving an air of sophistication to your home. The brown marble backsplash matches the brown theme, creating a cozy atmosphere that gives you a sense of comfort and tranquility.
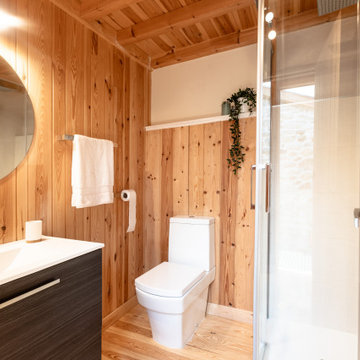
Los baños fueron los más olvidados en la obra nicial. La zona de la ducha rematada con azulejo de baja calidad, platos anticuados y mamparas poco vistosas. Se optó por modernizar acabados en la zona de la ducha con porcelanico gran formato blanco mate plato de ducha extraplano y mampara ligera. Cambiando el espejo y añadiendo verde actualizamos también el espacio

The Vintage Brass Sink and Vanity is a nod to an elegant 1920’s powder room, with the golden brass, integrated sink and backsplash, finished with trim and studs. This vintage vanity is elevated to a modern design with the hand hammered backsplash, live edge walnut shelf, and sliding walnut doors topped with brass details. The counter top is hot rolled steel, finished with a custom etched logo. The visible welds give the piece an industrial look to complement the vintage elegance.
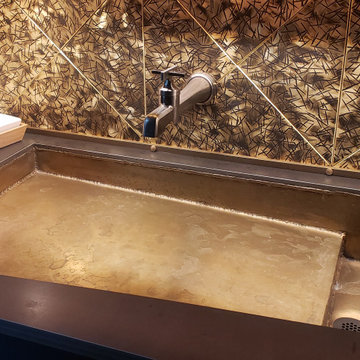
The Vintage Brass Sink and Vanity is a nod to an elegant 1920’s powder room, with the golden brass, integrated sink and backsplash, finished with trim and studs. This vintage vanity is elevated to a modern design with the hand hammered backsplash, live edge walnut shelf, and sliding walnut doors topped with brass details. The counter top is hot rolled steel, finished with a custom etched logo. The visible welds give the piece an industrial look to complement the vintage elegance.
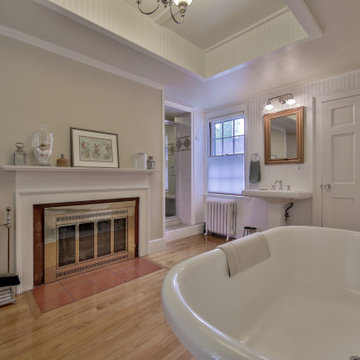
A new footed freestanding tub is centered across from a fireplace for relaxing fireside soaks. a coffered ceiling was installed for drama and hidden panel attic access. The space originally had two entrances to a sleeping porch. one was replaced with a new tiled shower and the other now opens to a new dressing room.
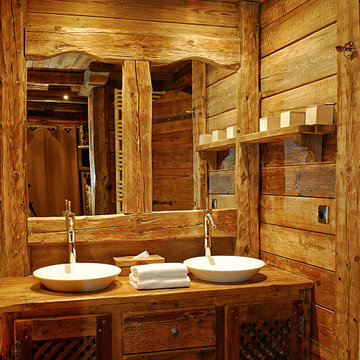
Mittelgroßes Uriges Badezimmer mit Whirlpool, hellem Holzboden, Waschtisch aus Holz, Einzelwaschbecken, Holzdecke, freigelegten Dachbalken, Holzwänden und vertäfelten Wänden in Lyon
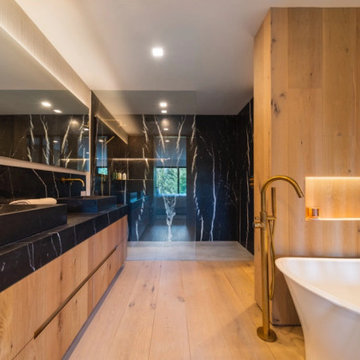
Old Growth Character White Oak Plank Flooring in a modern ski lodge in Whistler, British Colombia. Finished with a water-based matte-sheen finish.
Flooring: Live Sawn Character Grade White Oak in 10″ widths
Finish: Vermont Plank Flooring Breadloaf Finish
Badezimmer mit hellem Holzboden und Holzwänden Ideen und Design
3