Badezimmer mit hellen Holzschränken und Glasfliesen Ideen und Design
Suche verfeinern:
Budget
Sortieren nach:Heute beliebt
121 – 140 von 1.073 Fotos
1 von 3
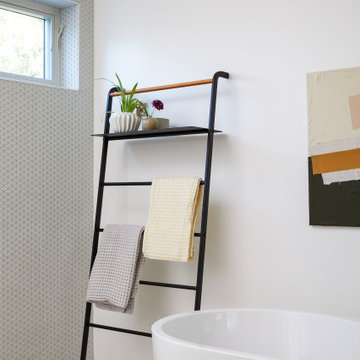
Großes Nordisches Badezimmer En Suite mit Schrankfronten im Shaker-Stil, hellen Holzschränken, freistehender Badewanne, bodengleicher Dusche, Bidet, weißen Fliesen, Glasfliesen, weißer Wandfarbe, Terrazzo-Boden, Unterbauwaschbecken, Quarzwerkstein-Waschtisch, grauem Boden, offener Dusche, weißer Waschtischplatte, Wandnische, Doppelwaschbecken und eingebautem Waschtisch in San Francisco
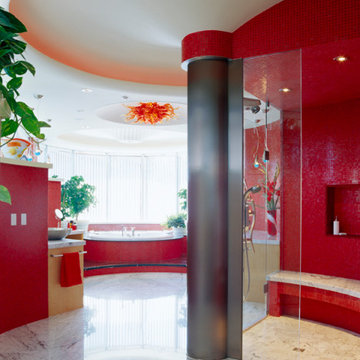
Geräumiges Modernes Badezimmer En Suite mit flächenbündigen Schrankfronten, hellen Holzschränken, Einbaubadewanne, bodengleicher Dusche, Toilette mit Aufsatzspülkasten, roten Fliesen, Glasfliesen, roter Wandfarbe, Marmorboden, Aufsatzwaschbecken, Marmor-Waschbecken/Waschtisch, weißem Boden, Falttür-Duschabtrennung und weißer Waschtischplatte in Toronto
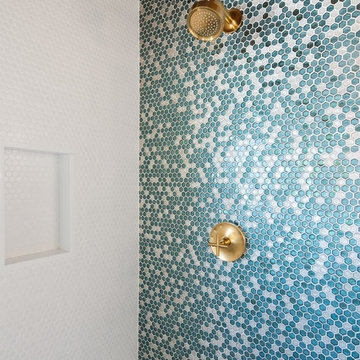
Wynne H Earle Photography
Mittelgroßes Mid-Century Badezimmer En Suite mit flächenbündigen Schrankfronten, hellen Holzschränken, Eckdusche, Bidet, blauen Fliesen, Glasfliesen, weißer Wandfarbe, hellem Holzboden, Wandwaschbecken, Quarzit-Waschtisch, weißem Boden und Falttür-Duschabtrennung in Seattle
Mittelgroßes Mid-Century Badezimmer En Suite mit flächenbündigen Schrankfronten, hellen Holzschränken, Eckdusche, Bidet, blauen Fliesen, Glasfliesen, weißer Wandfarbe, hellem Holzboden, Wandwaschbecken, Quarzit-Waschtisch, weißem Boden und Falttür-Duschabtrennung in Seattle
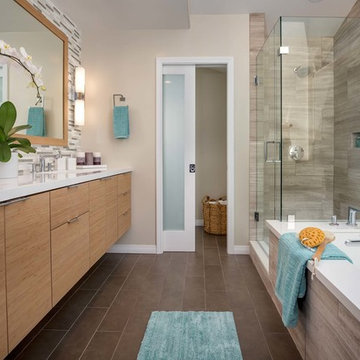
This design / build project in Manhattan Beach, CA. included both a Powder Room and a Master Bathroom. The homeowners are recent empty nesters looking to upgrade the spaces for themselves.
The Powder Room now features a white Rocface Eurostone countertop and grass cloth wall covering accented by wainscoting. The floor is porcelain tile and the faucet is Brizo. The cabinetry was custom made for this project to ensure that the space felt natural and refined. Even the ceiling of this relatively small space features beautiful molding detail.
The Master Bathroom keeps a similar foot print to its predecessor but with updated style and materials. The shower now features a pebble floor and the bathtub has tile surround. The floating vanity makes the space feel larger without sacrificing storage space. The frosted glass on the water closet allow for privacy without darkening the space. The homeowners favorite feature of the space may be the shade over the bathtub which they are able to raise or lower via remote control.
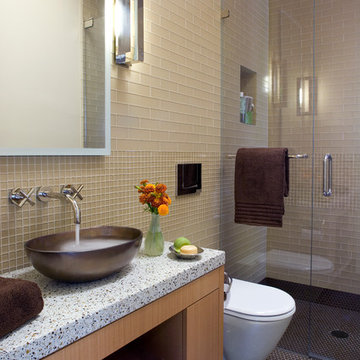
Mittelgroßes Modernes Duschbad mit flächenbündigen Schrankfronten, hellen Holzschränken, bodengleicher Dusche, beigen Fliesen, Glasfliesen, beiger Wandfarbe, Porzellan-Bodenfliesen, Aufsatzwaschbecken und Quarzwerkstein-Waschtisch in San Francisco
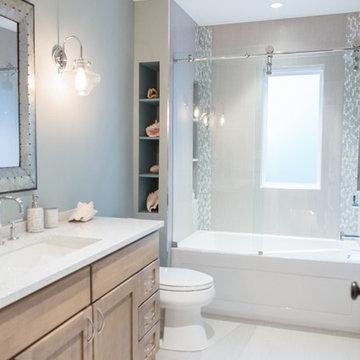
The glass mosaic tiles in beachy tones, the sand-colored countertop, the vanity in a "driftwood" finish, and the retro glass sconces all give the hall bathroom a luxurious coastal feel.
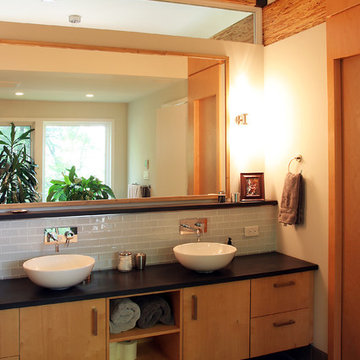
Großes Modernes Badezimmer En Suite mit flächenbündigen Schrankfronten, hellen Holzschränken, Mineralwerkstoff-Waschtisch, grauen Fliesen, Glasfliesen, beiger Wandfarbe, Porzellan-Bodenfliesen, Aufsatzwaschbecken und braunem Boden in Richmond
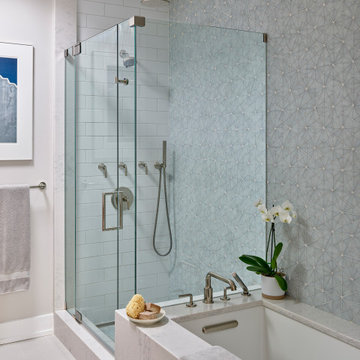
Primary Bathroom. Photo: Jeffrey Totaro.
Mittelgroßes Modernes Badezimmer En Suite mit flächenbündigen Schrankfronten, hellen Holzschränken, Unterbauwanne, Eckdusche, Toilette mit Aufsatzspülkasten, grauen Fliesen, Glasfliesen, weißer Wandfarbe, Porzellan-Bodenfliesen, Unterbauwaschbecken, Quarzwerkstein-Waschtisch, beigem Boden, Falttür-Duschabtrennung, grauer Waschtischplatte, Einzelwaschbecken und eingebautem Waschtisch in Philadelphia
Mittelgroßes Modernes Badezimmer En Suite mit flächenbündigen Schrankfronten, hellen Holzschränken, Unterbauwanne, Eckdusche, Toilette mit Aufsatzspülkasten, grauen Fliesen, Glasfliesen, weißer Wandfarbe, Porzellan-Bodenfliesen, Unterbauwaschbecken, Quarzwerkstein-Waschtisch, beigem Boden, Falttür-Duschabtrennung, grauer Waschtischplatte, Einzelwaschbecken und eingebautem Waschtisch in Philadelphia
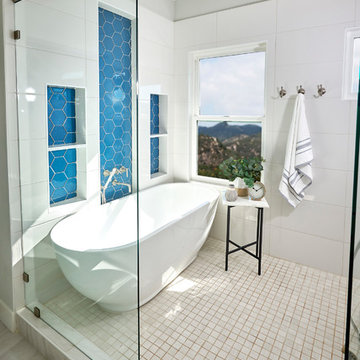
Luxury wet room this is a dream for many clients. We were asked to be the design team for this remodel. I am so excited for the client and how this bathroom turned out, it’s flooded with natural light and has the most amazing blue accent tile behind the freestanding tub.

Mittelgroßes Modernes Badezimmer En Suite mit offenen Schränken, hellen Holzschränken, Eckdusche, grauen Fliesen, weißen Fliesen, Glasfliesen, weißer Wandfarbe, Schieferboden, Trogwaschbecken, Waschtisch aus Holz und Wandnische in Toronto
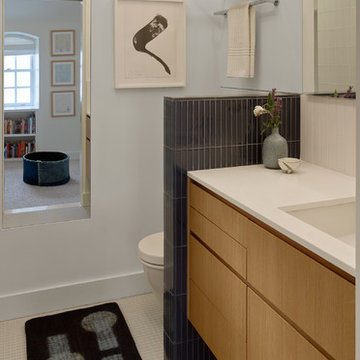
Cesar Rubio
Hulburd Design transformed a 1920s French Provincial-style home to accommodate a family of five with guest quarters. The family frequently entertains and loves to cook. This, along with their extensive modern art collection and Scandinavian aesthetic informed the clean, lively palette.
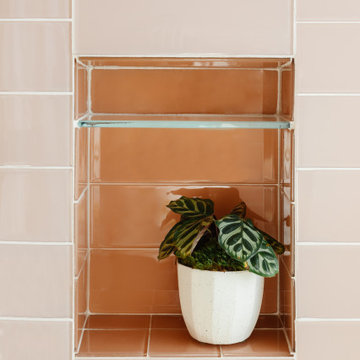
Make subtle statements in your shower niche design with a picture-perfect pairing of pink glass tiles.
DESIGN
Project M plus, Oh Joy
PHOTOS
Bethany Nauert
LOCATION
Los Angeles, CA
Tile Shown: 4x12 in Rosy Finch Gloss; 4x4 & 4x12 in Carolina Wren Gloss
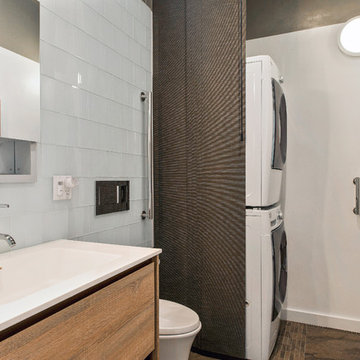
Mittelgroßes Modernes Badezimmer En Suite mit flächenbündigen Schrankfronten, hellen Holzschränken, Einbaubadewanne, Duschnische, weißen Fliesen, Glasfliesen, weißer Wandfarbe, Schieferboden, integriertem Waschbecken, Mineralwerkstoff-Waschtisch, Wandtoilette und Wäscheaufbewahrung in San Francisco

Designed for a waterfront site overlooking Cape Cod Bay, this modern house takes advantage of stunning views while negotiating steep terrain. Designed for LEED compliance, the house is constructed with sustainable and non-toxic materials, and powered with alternative energy systems, including geothermal heating and cooling, photovoltaic (solar) electricity and a residential scale wind turbine.
Builder: Cape Associates
Interior Design: Forehand + Lake
Photography: Durston Saylor
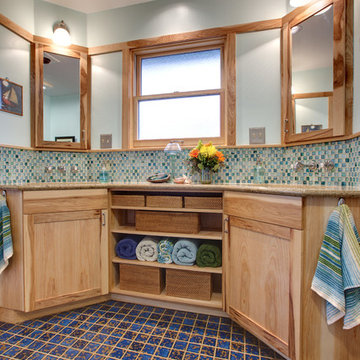
His and her vanity stations flanking open storage. Medicine cabinets are behind the mirrors.
Water-themed glass backsplash tile and the wall color, combined with the warmth of the hickory cabinets and trim , make for a pleasant bathing experience.
Construction by CG&S Design-Build
Photos by Tre Dunham, Fine Focus Photography
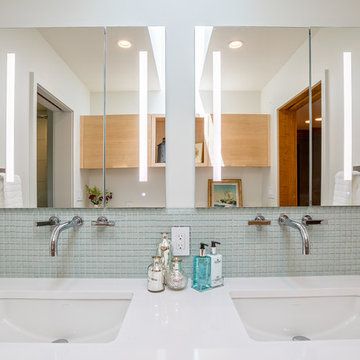
Modern bathroom with double sinks, glass tile back splash and custom cabinetry. Meadowlark Design+Build also added USB ports inside the mirrors for easy device charging.
Architect: Dawn Zuber, Studio Z
Photo: Sean Carter
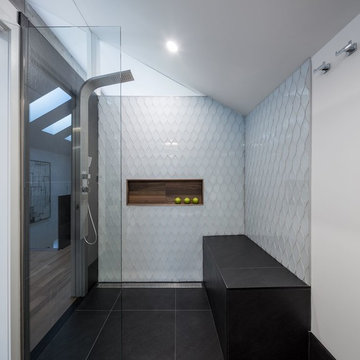
Mittelgroßes Modernes Badezimmer En Suite mit Eckdusche, grauen Fliesen, weißen Fliesen, Glasfliesen, weißer Wandfarbe, offenen Schränken, hellen Holzschränken, Schieferboden, Trogwaschbecken, Waschtisch aus Holz und Wandnische in Toronto

glass tile, shell, walk-in shower double vanities, free standing tub
Großes Maritimes Badezimmer En Suite mit Schrankfronten mit vertiefter Füllung, hellen Holzschränken, freistehender Badewanne, offener Dusche, Bidet, grünen Fliesen, Glasfliesen, Porzellan-Bodenfliesen, Unterbauwaschbecken, Quarzit-Waschtisch, türkisem Boden, offener Dusche, grüner Waschtischplatte, Duschbank, Doppelwaschbecken, eingebautem Waschtisch und gewölbter Decke in Los Angeles
Großes Maritimes Badezimmer En Suite mit Schrankfronten mit vertiefter Füllung, hellen Holzschränken, freistehender Badewanne, offener Dusche, Bidet, grünen Fliesen, Glasfliesen, Porzellan-Bodenfliesen, Unterbauwaschbecken, Quarzit-Waschtisch, türkisem Boden, offener Dusche, grüner Waschtischplatte, Duschbank, Doppelwaschbecken, eingebautem Waschtisch und gewölbter Decke in Los Angeles
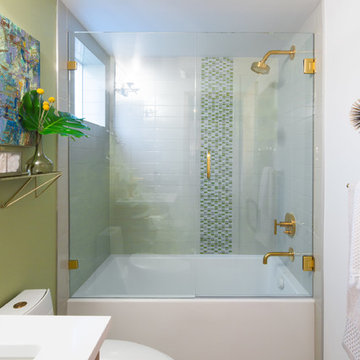
Wynne H Earle Photography
Mittelgroßes Retro Badezimmer En Suite mit flächenbündigen Schrankfronten, hellen Holzschränken, Einbaubadewanne, Eckdusche, Bidet, blauen Fliesen, Glasfliesen, weißer Wandfarbe, hellem Holzboden, Wandwaschbecken, Quarzit-Waschtisch, weißem Boden und Falttür-Duschabtrennung in Seattle
Mittelgroßes Retro Badezimmer En Suite mit flächenbündigen Schrankfronten, hellen Holzschränken, Einbaubadewanne, Eckdusche, Bidet, blauen Fliesen, Glasfliesen, weißer Wandfarbe, hellem Holzboden, Wandwaschbecken, Quarzit-Waschtisch, weißem Boden und Falttür-Duschabtrennung in Seattle

Our clients wanted to add on to their 1950's ranch house, but weren't sure whether to go up or out. We convinced them to go out, adding a Primary Suite addition with bathroom, walk-in closet, and spacious Bedroom with vaulted ceiling. To connect the addition with the main house, we provided plenty of light and a built-in bookshelf with detailed pendant at the end of the hall. The clients' style was decidedly peaceful, so we created a wet-room with green glass tile, a door to a small private garden, and a large fir slider door from the bedroom to a spacious deck. We also used Yakisugi siding on the exterior, adding depth and warmth to the addition. Our clients love using the tub while looking out on their private paradise!
Badezimmer mit hellen Holzschränken und Glasfliesen Ideen und Design
7