Badezimmer mit hellen Holzschränken und Löwenfuß-Badewanne Ideen und Design
Suche verfeinern:
Budget
Sortieren nach:Heute beliebt
121 – 140 von 417 Fotos
1 von 3
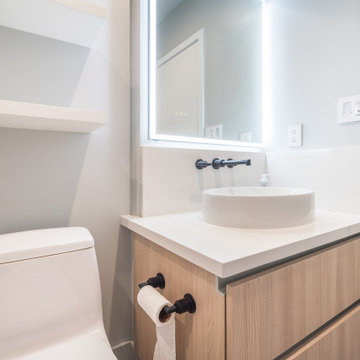
master bathroom
Modernes Badezimmer mit flächenbündigen Schrankfronten, hellen Holzschränken, Löwenfuß-Badewanne, Duschnische, Bidet, weißen Fliesen, Keramikfliesen, grauer Wandfarbe, Porzellan-Bodenfliesen, Aufsatzwaschbecken, Quarzit-Waschtisch, grauem Boden, Falttür-Duschabtrennung, weißer Waschtischplatte, Wandnische, Doppelwaschbecken und schwebendem Waschtisch in San Francisco
Modernes Badezimmer mit flächenbündigen Schrankfronten, hellen Holzschränken, Löwenfuß-Badewanne, Duschnische, Bidet, weißen Fliesen, Keramikfliesen, grauer Wandfarbe, Porzellan-Bodenfliesen, Aufsatzwaschbecken, Quarzit-Waschtisch, grauem Boden, Falttür-Duschabtrennung, weißer Waschtischplatte, Wandnische, Doppelwaschbecken und schwebendem Waschtisch in San Francisco
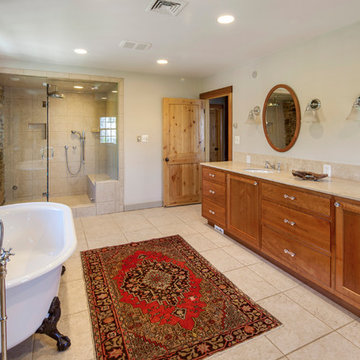
Uriges Badezimmer En Suite mit hellen Holzschränken, Löwenfuß-Badewanne und hellem Holzboden in Philadelphia
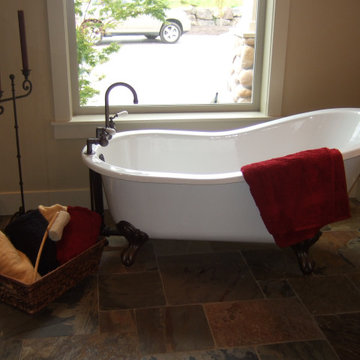
Tub with a view!
Landhausstil Badezimmer mit profilierten Schrankfronten, hellen Holzschränken, Löwenfuß-Badewanne, Doppeldusche, Schieferboden, buntem Boden, Falttür-Duschabtrennung, Doppelwaschbecken, eingebautem Waschtisch, gefliestem Waschtisch und grüner Waschtischplatte in Portland
Landhausstil Badezimmer mit profilierten Schrankfronten, hellen Holzschränken, Löwenfuß-Badewanne, Doppeldusche, Schieferboden, buntem Boden, Falttür-Duschabtrennung, Doppelwaschbecken, eingebautem Waschtisch, gefliestem Waschtisch und grüner Waschtischplatte in Portland
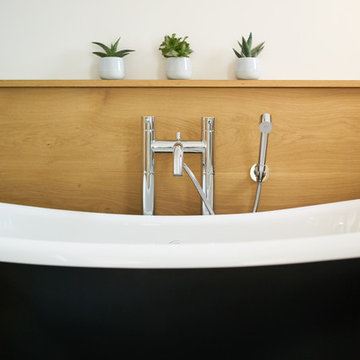
Justin Lambert
Mittelgroßes Nordisches Kinderbad mit flächenbündigen Schrankfronten, hellen Holzschränken, Löwenfuß-Badewanne, Eckdusche, Toilette mit Aufsatzspülkasten, weißen Fliesen, Keramikfliesen, weißer Wandfarbe, Keramikboden, integriertem Waschbecken, Mineralwerkstoff-Waschtisch, schwarzem Boden und Falttür-Duschabtrennung in Sussex
Mittelgroßes Nordisches Kinderbad mit flächenbündigen Schrankfronten, hellen Holzschränken, Löwenfuß-Badewanne, Eckdusche, Toilette mit Aufsatzspülkasten, weißen Fliesen, Keramikfliesen, weißer Wandfarbe, Keramikboden, integriertem Waschbecken, Mineralwerkstoff-Waschtisch, schwarzem Boden und Falttür-Duschabtrennung in Sussex
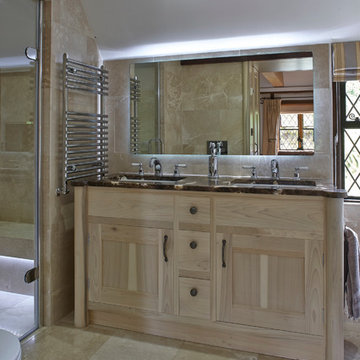
A Beautiful washed tulip wood walk in dressing room with a tall corner carousel shoe storage unit. A central island provides ample storage and a bathroom is accessed via bedroom doors. The dressing area has a granite surface area to protect the wooden surface and a pop up TV that transforms into a mirror at the touch of a button. A gorgeous bathroom with a roll top bath and walk in shower with seat.
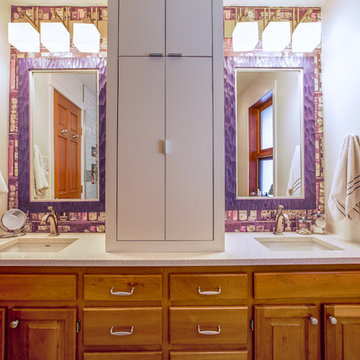
Großes Modernes Badezimmer En Suite mit verzierten Schränken, hellen Holzschränken, Löwenfuß-Badewanne, Eckdusche, Wandtoilette mit Spülkasten, weißen Fliesen, Metrofliesen, beiger Wandfarbe, dunklem Holzboden, Unterbauwaschbecken, Granit-Waschbecken/Waschtisch und Falttür-Duschabtrennung in Vancouver
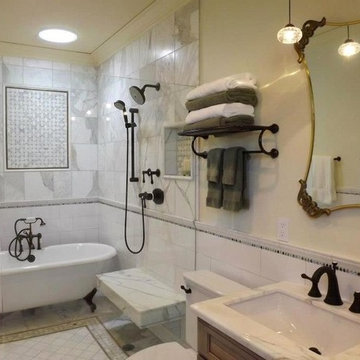
Klassisches Badezimmer mit Unterbauwaschbecken, hellen Holzschränken, Marmor-Waschbecken/Waschtisch, Löwenfuß-Badewanne, Duschbadewanne, Toilette mit Aufsatzspülkasten, weißen Fliesen, Steinplatten, weißer Wandfarbe und Marmorboden in San Francisco
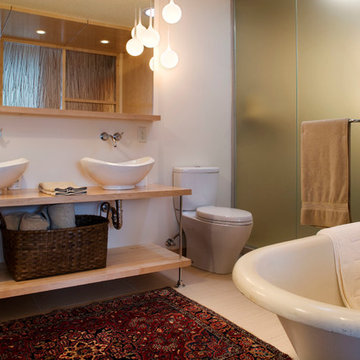
Großes Modernes Badezimmer En Suite mit Aufsatzwaschbecken, flächenbündigen Schrankfronten, hellen Holzschränken, Waschtisch aus Holz, Löwenfuß-Badewanne, bodengleicher Dusche, Wandtoilette mit Spülkasten, beigen Fliesen, Keramikfliesen, beiger Wandfarbe und Porzellan-Bodenfliesen in Minneapolis
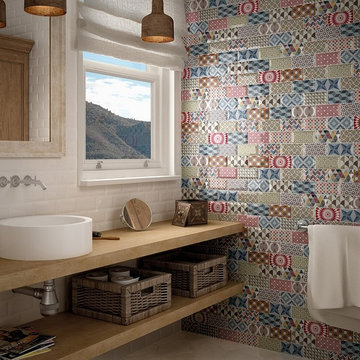
Metro Patchwork 3x6 is a bright and vivid collection of ceramic tiles. The combination of bold-colored tiles vary from box to box, creating an endless combination for you. The tiles have a 1/2 lower edge and in the center they are raised just barely to give a slight illusion to the edges of the tiles. The patchwork pattern is created by geometric patterns and bold colors.
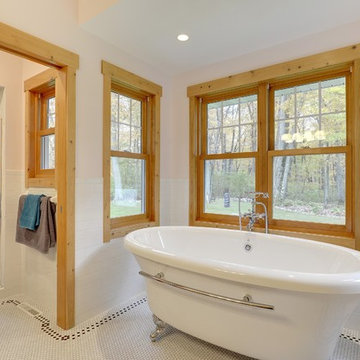
Mittelgroßes Country Badezimmer En Suite mit Schrankfronten im Shaker-Stil, hellen Holzschränken, Löwenfuß-Badewanne, Eckdusche, Toilette mit Aufsatzspülkasten, schwarz-weißen Fliesen, Mosaikfliesen, weißer Wandfarbe, Mosaik-Bodenfliesen, Unterbauwaschbecken und Speckstein-Waschbecken/Waschtisch in Minneapolis
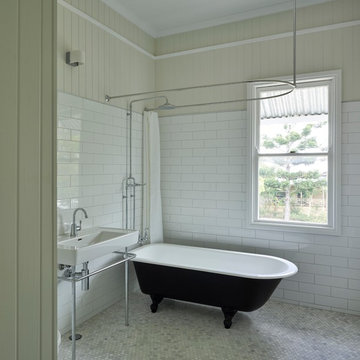
Christopher Frederick Jones
Kleines Modernes Badezimmer En Suite mit hellen Holzschränken, Marmor-Waschbecken/Waschtisch, Löwenfuß-Badewanne, weißen Fliesen, Keramikfliesen, weißer Wandfarbe und Mosaik-Bodenfliesen in Brisbane
Kleines Modernes Badezimmer En Suite mit hellen Holzschränken, Marmor-Waschbecken/Waschtisch, Löwenfuß-Badewanne, weißen Fliesen, Keramikfliesen, weißer Wandfarbe und Mosaik-Bodenfliesen in Brisbane
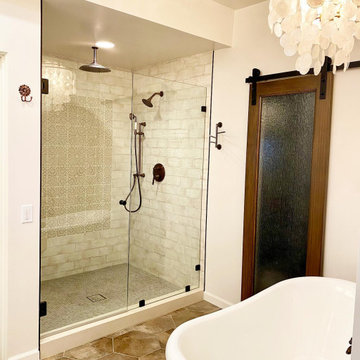
We transformed this bathroom from bland to grand! Our goal was to have a cohesive design throughout the whole house that was unique and special to our Client yet could be appreciated by anyone. Sparing no attention to detail, this Moroccan theme feels comfortable and fashionable all at the same time. Warm and inspiring, we don't want to leave this amazing space~
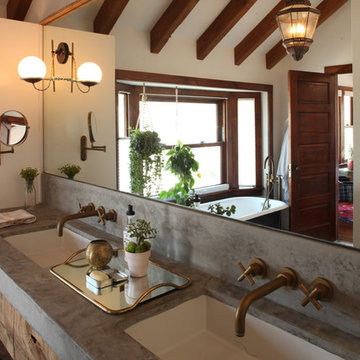
Location: Silver Lake, Los Angeles, CA, USA
A lovely small one story bungalow in the arts and craft style was the original house.
An addition of an entire second story and a portion to the back of the house to accommodate a growing family, for a 4 bedroom 3 bath new house family room and music room.
The owners a young couple from central and South America, are movie producers
The addition was a challenging one since we had to preserve the existing kitchen from a previous remodel and the old and beautiful original 1901 living room.
The stair case was inserted in one of the former bedrooms to access the new second floor.
The beam structure shown in the stair case and the master bedroom are indeed the structure of the roof exposed for more drama and higher ceilings.
The interiors where a collaboration with the owner who had a good idea of what she wanted.
Juan Felipe Goldstein Design Co.
Photographed by:
Claudio Santini Photography
12915 Greene Avenue
Los Angeles CA 90066
Mobile 310 210 7919
Office 310 578 7919
info@claudiosantini.com
www.claudiosantini.com
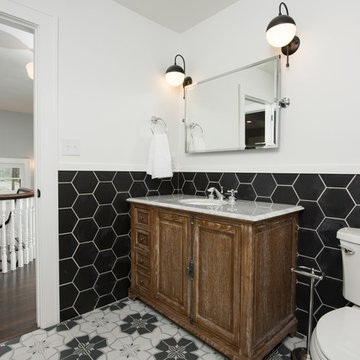
Whonsetler Photography
Kinderbad mit verzierten Schränken, hellen Holzschränken, Löwenfuß-Badewanne, Toilette mit Aufsatzspülkasten, schwarz-weißen Fliesen, Keramikfliesen, weißer Wandfarbe, Keramikboden, Einbauwaschbecken und Marmor-Waschbecken/Waschtisch in Indianapolis
Kinderbad mit verzierten Schränken, hellen Holzschränken, Löwenfuß-Badewanne, Toilette mit Aufsatzspülkasten, schwarz-weißen Fliesen, Keramikfliesen, weißer Wandfarbe, Keramikboden, Einbauwaschbecken und Marmor-Waschbecken/Waschtisch in Indianapolis
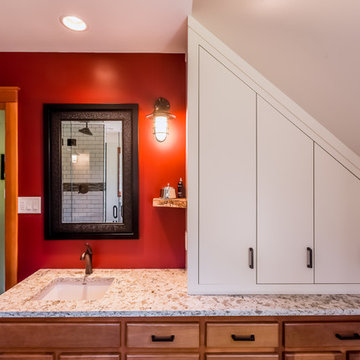
Jesse Savage - Savage Photography
Großes Modernes Badezimmer En Suite mit flächenbündigen Schrankfronten, hellen Holzschränken, Löwenfuß-Badewanne, Eckdusche, Wandtoilette mit Spülkasten, beiger Wandfarbe, Einbauwaschbecken und Falttür-Duschabtrennung in Calgary
Großes Modernes Badezimmer En Suite mit flächenbündigen Schrankfronten, hellen Holzschränken, Löwenfuß-Badewanne, Eckdusche, Wandtoilette mit Spülkasten, beiger Wandfarbe, Einbauwaschbecken und Falttür-Duschabtrennung in Calgary
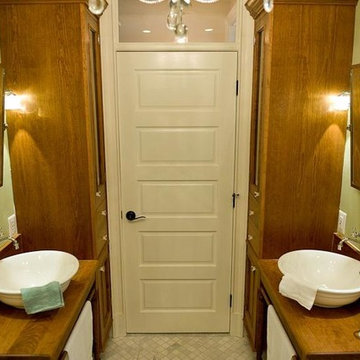
The clients owned a small 3 bedroom, 1 bathroom Victorian-style 1910 rowhouse. Their goal was to maximize the functionality of their small single bathroom, and achieve a look they described as a “Victorian Jewel Box.” Jack & Jill entrances, double sinks & linen towers, and a 2-person tub/shower achieved the desired versatility and functionality. Varying tones of white create an expansive look without sacrificing visual interest, and Feng Shui concepts guided the placement of fixtures so that the space feels open and serene. The bathroom has the feel of a Victorian washroom, and the chrome and textured glass glint like jeweled accents
Lee Love
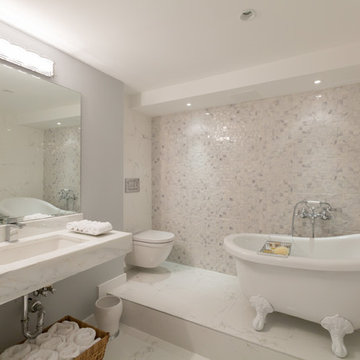
“HER” MASTER BATHROOM with white Marmol Carrara Blanco tile floor and walls, custom Calcutta Gold marble vanity, Victorian Acrylic Slipper Clawfoot tub, walk-in ceramic tile shower with Hansgrohe fixtures and frameless glass door, and built-in linen cabinet
Photo Credit: Sean Shanahan
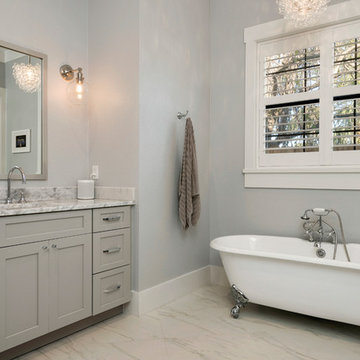
Großes Klassisches Badezimmer En Suite mit Schrankfronten im Shaker-Stil, hellen Holzschränken, Löwenfuß-Badewanne, Unterbauwaschbecken und Marmor-Waschbecken/Waschtisch in Orlando
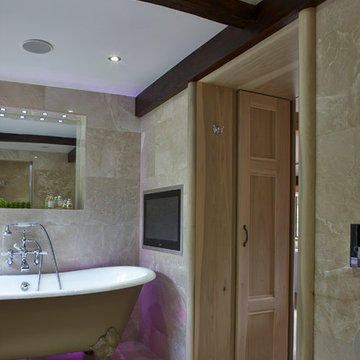
A Beautiful washed tulip wood walk in dressing room with a tall corner carousel shoe storage unit. A central island provides ample storage and a bathroom is accessed via bedroom doors. The dressing area has a granite surface area to protect the wooden surface and a pop up TV that transforms into a mirror at the touch of a button. A gorgeous bathroom with a roll top bath and walk in shower with seat.
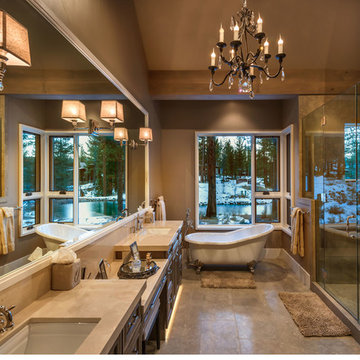
Uriges Badezimmer En Suite mit flächenbündigen Schrankfronten, hellen Holzschränken, Löwenfuß-Badewanne und grauer Wandfarbe in Salt Lake City
Badezimmer mit hellen Holzschränken und Löwenfuß-Badewanne Ideen und Design
7