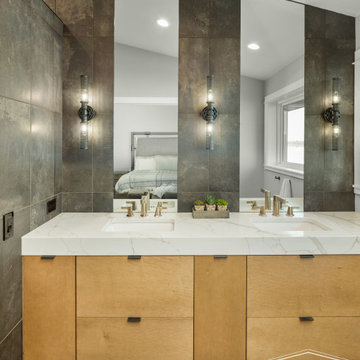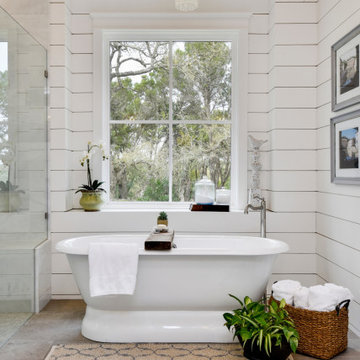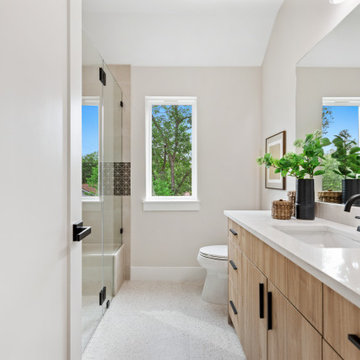Badezimmer mit Holzdielendecke und gewölbter Decke Ideen und Design
Suche verfeinern:
Budget
Sortieren nach:Heute beliebt
101 – 120 von 8.960 Fotos
1 von 3

Mittelgroßes Retro Badezimmer En Suite mit flächenbündigen Schrankfronten, braunen Schränken, freistehender Badewanne, Duschnische, Toilette mit Aufsatzspülkasten, grauer Wandfarbe, Betonboden, Unterbauwaschbecken, Mineralwerkstoff-Waschtisch, grauem Boden, offener Dusche, weißer Waschtischplatte, Wandnische, Doppelwaschbecken, schwebendem Waschtisch und gewölbter Decke in Seattle

Glass octagon tile
Mittelgroßes Maritimes Badezimmer mit flächenbündigen Schrankfronten, grauen Schränken, Eckdusche, Toilette mit Aufsatzspülkasten, blauen Fliesen, Keramikfliesen, blauer Wandfarbe, Porzellan-Bodenfliesen, Unterbauwaschbecken, Quarzwerkstein-Waschtisch, grauem Boden, Schiebetür-Duschabtrennung, weißer Waschtischplatte, Einzelwaschbecken, freistehendem Waschtisch, Holzdielendecke und Wandpaneelen in Hawaii
Mittelgroßes Maritimes Badezimmer mit flächenbündigen Schrankfronten, grauen Schränken, Eckdusche, Toilette mit Aufsatzspülkasten, blauen Fliesen, Keramikfliesen, blauer Wandfarbe, Porzellan-Bodenfliesen, Unterbauwaschbecken, Quarzwerkstein-Waschtisch, grauem Boden, Schiebetür-Duschabtrennung, weißer Waschtischplatte, Einzelwaschbecken, freistehendem Waschtisch, Holzdielendecke und Wandpaneelen in Hawaii

BLACK AND WHITE LUXURY MODERN MARBLE BATHROOM WITH SPA LIKE FEATURES, INCLUDING BLACK MARBLE FLOOR, FREE-STANDING BATHTUB AND AN ALCOVE SHOWER.
Großes Modernes Badezimmer En Suite mit Schrankfronten im Shaker-Stil, schwarzen Schränken, freistehender Badewanne, Duschnische, Toilette mit Aufsatzspülkasten, schwarz-weißen Fliesen, weißer Wandfarbe, Marmorboden, Waschtischkonsole, Quarzit-Waschtisch, schwarzem Boden, Falttür-Duschabtrennung, schwarzer Waschtischplatte, Wandnische, Einzelwaschbecken, eingebautem Waschtisch, gewölbter Decke und Wandpaneelen in New York
Großes Modernes Badezimmer En Suite mit Schrankfronten im Shaker-Stil, schwarzen Schränken, freistehender Badewanne, Duschnische, Toilette mit Aufsatzspülkasten, schwarz-weißen Fliesen, weißer Wandfarbe, Marmorboden, Waschtischkonsole, Quarzit-Waschtisch, schwarzem Boden, Falttür-Duschabtrennung, schwarzer Waschtischplatte, Wandnische, Einzelwaschbecken, eingebautem Waschtisch, gewölbter Decke und Wandpaneelen in New York

Großes Modernes Badezimmer En Suite mit flächenbündigen Schrankfronten, hellen Holzschränken, Wandtoilette mit Spülkasten, grauen Fliesen, Porzellanfliesen, weißer Wandfarbe, Porzellan-Bodenfliesen, Unterbauwaschbecken, Quarzwerkstein-Waschtisch, beigem Boden, weißer Waschtischplatte, Duschbank, Doppelwaschbecken, schwebendem Waschtisch und gewölbter Decke in Seattle

Klassisches Badezimmer En Suite mit profilierten Schrankfronten, weißen Schränken, Duschnische, weißer Wandfarbe, Unterbauwaschbecken, buntem Boden, Falttür-Duschabtrennung, grauer Waschtischplatte, Doppelwaschbecken, eingebautem Waschtisch, freigelegten Dachbalken und Holzdielendecke in Orange County

Retro Badezimmer mit Doppeldusche, schwarzen Fliesen, Mosaikfliesen, braunem Holzboden, braunem Boden, offener Dusche, gewölbter Decke und Holzwänden in San Francisco

Rustikales Badezimmer En Suite mit freistehender Badewanne, weißer Wandfarbe, grauem Boden, gewölbter Decke und Holzdielenwänden in Austin

We transformed a Georgian brick two-story built in 1998 into an elegant, yet comfortable home for an active family that includes children and dogs. Although this Dallas home’s traditional bones were intact, the interior dark stained molding, paint, and distressed cabinetry, along with dated bathrooms and kitchen were in desperate need of an overhaul. We honored the client’s European background by using time-tested marble mosaics, slabs and countertops, and vintage style plumbing fixtures throughout the kitchen and bathrooms. We balanced these traditional elements with metallic and unique patterned wallpapers, transitional light fixtures and clean-lined furniture frames to give the home excitement while maintaining a graceful and inviting presence. We used nickel lighting and plumbing finishes throughout the home to give regal punctuation to each room. The intentional, detailed styling in this home is evident in that each room boasts its own character while remaining cohesive overall.

Primary Suite bathroom with mirrored cabinets, make-up vanity, marble countertops, and the marble tub surround.
Geräumiges Mediterranes Badezimmer En Suite mit grauer Wandfarbe, Porzellan-Bodenfliesen, braunem Boden, grauen Schränken, Eckbadewanne, Marmorfliesen, Einbauwaschbecken, Marmor-Waschbecken/Waschtisch, grauer Waschtischplatte, Doppelwaschbecken, eingebautem Waschtisch und gewölbter Decke in Phoenix
Geräumiges Mediterranes Badezimmer En Suite mit grauer Wandfarbe, Porzellan-Bodenfliesen, braunem Boden, grauen Schränken, Eckbadewanne, Marmorfliesen, Einbauwaschbecken, Marmor-Waschbecken/Waschtisch, grauer Waschtischplatte, Doppelwaschbecken, eingebautem Waschtisch und gewölbter Decke in Phoenix

The goal of this project was to upgrade the builder grade finishes and create an ergonomic space that had a contemporary feel. This bathroom transformed from a standard, builder grade bathroom to a contemporary urban oasis. This was one of my favorite projects, I know I say that about most of my projects but this one really took an amazing transformation. By removing the walls surrounding the shower and relocating the toilet it visually opened up the space. Creating a deeper shower allowed for the tub to be incorporated into the wet area. Adding a LED panel in the back of the shower gave the illusion of a depth and created a unique storage ledge. A custom vanity keeps a clean front with different storage options and linear limestone draws the eye towards the stacked stone accent wall.
Houzz Write Up: https://www.houzz.com/magazine/inside-houzz-a-chopped-up-bathroom-goes-streamlined-and-swank-stsetivw-vs~27263720
The layout of this bathroom was opened up to get rid of the hallway effect, being only 7 foot wide, this bathroom needed all the width it could muster. Using light flooring in the form of natural lime stone 12x24 tiles with a linear pattern, it really draws the eye down the length of the room which is what we needed. Then, breaking up the space a little with the stone pebble flooring in the shower, this client enjoyed his time living in Japan and wanted to incorporate some of the elements that he appreciated while living there. The dark stacked stone feature wall behind the tub is the perfect backdrop for the LED panel, giving the illusion of a window and also creates a cool storage shelf for the tub. A narrow, but tasteful, oval freestanding tub fit effortlessly in the back of the shower. With a sloped floor, ensuring no standing water either in the shower floor or behind the tub, every thought went into engineering this Atlanta bathroom to last the test of time. With now adequate space in the shower, there was space for adjacent shower heads controlled by Kohler digital valves. A hand wand was added for use and convenience of cleaning as well. On the vanity are semi-vessel sinks which give the appearance of vessel sinks, but with the added benefit of a deeper, rounded basin to avoid splashing. Wall mounted faucets add sophistication as well as less cleaning maintenance over time. The custom vanity is streamlined with drawers, doors and a pull out for a can or hamper.
A wonderful project and equally wonderful client. I really enjoyed working with this client and the creative direction of this project.
Brushed nickel shower head with digital shower valve, freestanding bathtub, curbless shower with hidden shower drain, flat pebble shower floor, shelf over tub with LED lighting, gray vanity with drawer fronts, white square ceramic sinks, wall mount faucets and lighting under vanity. Hidden Drain shower system. Atlanta Bathroom.

Peter Giles Photography
Kleines Klassisches Kinderbad mit Schrankfronten im Shaker-Stil, schwarzen Schränken, Badewanne in Nische, Duschbadewanne, Toilette mit Aufsatzspülkasten, weißen Fliesen, Porzellanfliesen, weißer Wandfarbe, Kiesel-Bodenfliesen, Unterbauwaschbecken, Marmor-Waschbecken/Waschtisch, grauem Boden, Duschvorhang-Duschabtrennung, Einzelwaschbecken, freistehendem Waschtisch, Holzdielendecke und lila Waschtischplatte in San Francisco
Kleines Klassisches Kinderbad mit Schrankfronten im Shaker-Stil, schwarzen Schränken, Badewanne in Nische, Duschbadewanne, Toilette mit Aufsatzspülkasten, weißen Fliesen, Porzellanfliesen, weißer Wandfarbe, Kiesel-Bodenfliesen, Unterbauwaschbecken, Marmor-Waschbecken/Waschtisch, grauem Boden, Duschvorhang-Duschabtrennung, Einzelwaschbecken, freistehendem Waschtisch, Holzdielendecke und lila Waschtischplatte in San Francisco

Klassisches Badezimmer En Suite mit Schrankfronten mit vertiefter Füllung, braunen Schränken, blauen Fliesen, Metrofliesen, weißer Wandfarbe, Aufsatzwaschbecken, beigem Boden, bunter Waschtischplatte, Doppelwaschbecken, eingebautem Waschtisch, gewölbter Decke und Holzdecke in Los Angeles

Großes Mediterranes Badezimmer En Suite mit Schrankfronten im Shaker-Stil, dunklen Holzschränken, freistehender Badewanne, Doppeldusche, Unterbauwaschbecken, grauem Boden, Falttür-Duschabtrennung, weißer Waschtischplatte, Duschbank, Doppelwaschbecken, eingebautem Waschtisch und gewölbter Decke in Sonstige

A small master bathroom the size of a modest closet was our starting point. Dirty tile, old fixtures, and a moldy shower room had seen their better days. So we gutted the bathroom, changed its location, and borrowed some space from the neighboring closet to compose a new master bathroom that was sleek and efficient.
Still a compact space, the new master bathroom features a unique, curbless tub/shower room, where both the shower and tub are grouped behind a simple glass panel. With no separation between tub and shower, both items are not only designed to get wet but to allow the user to go from shower to tub and back again.

Mittelgroßes Modernes Badezimmer En Suite mit freistehender Badewanne, Doppeldusche, Wandtoilette, Marmorboden, Einbauwaschbecken, Falttür-Duschabtrennung, WC-Raum, Doppelwaschbecken, freistehendem Waschtisch, gewölbter Decke und Holzdielenwänden in Melbourne

Großes Klassisches Badezimmer En Suite mit flächenbündigen Schrankfronten, weißen Schränken, Doppeldusche, Toilette mit Aufsatzspülkasten, weißen Fliesen, Porzellanfliesen, weißer Wandfarbe, Marmorboden, Unterbauwaschbecken, Quarzwerkstein-Waschtisch, weißem Boden, Falttür-Duschabtrennung, weißer Waschtischplatte, WC-Raum, Doppelwaschbecken, eingebautem Waschtisch, gewölbter Decke und vertäfelten Wänden in Chicago

Geräumiges Modernes Badezimmer En Suite mit freistehender Badewanne, Aufsatzwaschbecken, Quarzwerkstein-Waschtisch, offener Dusche, weißer Waschtischplatte, Doppelwaschbecken, schwebendem Waschtisch, flächenbündigen Schrankfronten, hellen Holzschränken, bodengleicher Dusche, beigen Fliesen, beigem Boden, Duschbank und gewölbter Decke in Central Coast

THE SETUP
Upon moving to Glen Ellyn, the homeowners were eager to infuse their new residence with a style that resonated with their modern aesthetic sensibilities. The primary bathroom, while spacious and structurally impressive with its dramatic high ceilings, presented a dated, overly traditional appearance that clashed with their vision.
Design objectives:
Transform the space into a serene, modern spa-like sanctuary.
Integrate a palette of deep, earthy tones to create a rich, enveloping ambiance.
Employ a blend of organic and natural textures to foster a connection with nature.
THE REMODEL
Design challenges:
Take full advantage of the vaulted ceiling
Source unique marble that is more grounding than fanciful
Design minimal, modern cabinetry with a natural, organic finish
Offer a unique lighting plan to create a sexy, Zen vibe
Design solutions:
To highlight the vaulted ceiling, we extended the shower tile to the ceiling and added a skylight to bathe the area in natural light.
Sourced unique marble with raw, chiseled edges that provide a tactile, earthy element.
Our custom-designed cabinetry in a minimal, modern style features a natural finish, complementing the organic theme.
A truly creative layered lighting strategy dials in the perfect Zen-like atmosphere. The wavy protruding wall tile lights triggered our inspiration but came with an unintended harsh direct-light effect so we sourced a solution: bespoke diffusers measured and cut for the top and bottom of each tile light gap.
THE RENEWED SPACE
The homeowners dreamed of a tranquil, luxurious retreat that embraced natural materials and a captivating color scheme. Our collaborative effort brought this vision to life, creating a bathroom that not only meets the clients’ functional needs but also serves as a daily sanctuary. The carefully chosen materials and lighting design enable the space to shift its character with the changing light of day.
“Trust the process and it will all come together,” the home owners shared. “Sometimes we just stand here and think, ‘Wow, this is lovely!'”

Modern bathroom with grey tile, natural wood cabinets and window for natural light.
Landhaus Duschbad mit flächenbündigen Schrankfronten, hellbraunen Holzschränken, Duschnische, Unterbauwaschbecken, Falttür-Duschabtrennung, weißer Waschtischplatte, Duschbank, eingebautem Waschtisch und gewölbter Decke in Austin
Landhaus Duschbad mit flächenbündigen Schrankfronten, hellbraunen Holzschränken, Duschnische, Unterbauwaschbecken, Falttür-Duschabtrennung, weißer Waschtischplatte, Duschbank, eingebautem Waschtisch und gewölbter Decke in Austin

Großes Klassisches Badezimmer En Suite mit flächenbündigen Schrankfronten, hellbraunen Holzschränken, freistehender Badewanne, beigen Fliesen, Porzellanfliesen, roter Wandfarbe, Porzellan-Bodenfliesen, Unterbauwaschbecken, Speckstein-Waschbecken/Waschtisch, beigem Boden, grauer Waschtischplatte, Doppelwaschbecken, schwebendem Waschtisch, gewölbter Decke und Wandpaneelen in Vancouver
Badezimmer mit Holzdielendecke und gewölbter Decke Ideen und Design
6