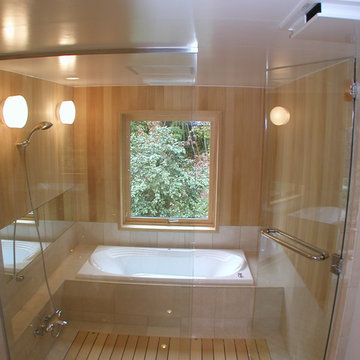Badezimmer mit Holzwänden und Steinwänden Ideen und Design
Suche verfeinern:
Budget
Sortieren nach:Heute beliebt
101 – 120 von 2.523 Fotos
1 von 3

Kinsley Bathroom Vanity in Grey
Available in sizes 36" - 60"
Farmhouse style soft-closing door(s) & drawers with Carrara white marble countertop and undermount square sink.
Matching mirror option available

Downstairs master bathroom.
The Owners lives are uplifted daily by the beautiful, uncluttered and highly functional spaces that flow effortlessly from one to the next. They can now connect to the natural environment more freely and strongly, and their family relationships are enhanced by both the ease of being and operating together in the social spaces and the increased independence of the private ones.
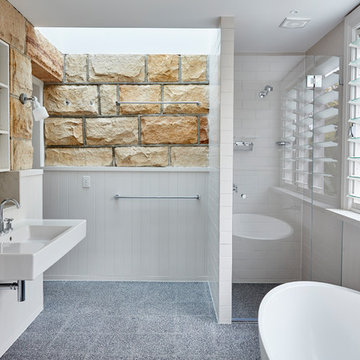
Maritimes Badezimmer En Suite mit weißen Fliesen, offenen Schränken, weißen Schränken, freistehender Badewanne, Duschnische, bunten Wänden, Betonboden, Wandwaschbecken, grauem Boden, Falttür-Duschabtrennung und Steinwänden in Sydney
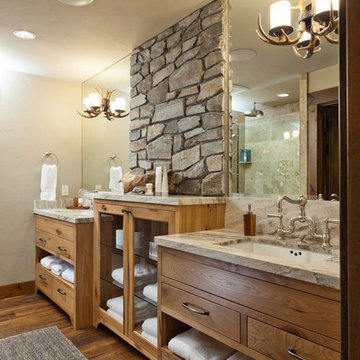
Master bathroom with custom vanities including integral towel shelves and glass front cabinetry, natural stone backsplash, and antler light fixture
Rustikales Badezimmer En Suite mit flächenbündigen Schrankfronten, hellbraunen Holzschränken, beiger Wandfarbe, dunklem Holzboden, Unterbauwaschbecken, braunem Boden und Steinwänden in Seattle
Rustikales Badezimmer En Suite mit flächenbündigen Schrankfronten, hellbraunen Holzschränken, beiger Wandfarbe, dunklem Holzboden, Unterbauwaschbecken, braunem Boden und Steinwänden in Seattle
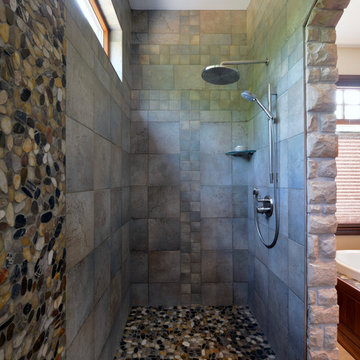
Rustikales Badezimmer mit Kieselfliesen, Kiesel-Bodenfliesen und Steinwänden in Toronto
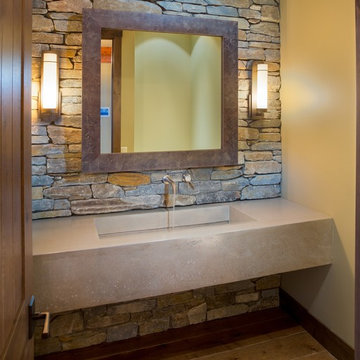
Beautiful custom concrete bathroom vanity.
Rustikales Badezimmer mit Trogwaschbecken, Beton-Waschbecken/Waschtisch und Steinwänden in Vancouver
Rustikales Badezimmer mit Trogwaschbecken, Beton-Waschbecken/Waschtisch und Steinwänden in Vancouver
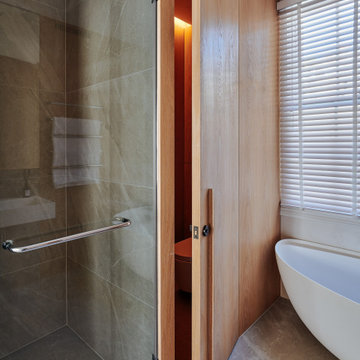
Master ensuite - view of the secret door into the enclosed wc. The timber panelling helps to also create a zone of warmth around the free standing bath. The full-height walk-in shower helps the space feel open and luxurious.

Leave the concrete jungle behind as you step into the serene colors of nature brought together in this couples shower spa. Luxurious Gold fixtures play against deep green picket fence tile and cool marble veining to calm, inspire and refresh your senses at the end of the day.

Cette salle de bain attenante à la chambre parentale a été réalisée dans un esprit zen et naturel. Le carrelage ton pierre de taille s'harmonise avec le marbre des vasques et les meubles en noyer réalisés sur mesure. La robinetterie en cuivre apporte une touche de métal très naturelle à l'ensemble.

Complete master bathroom remodel with a steam shower, stand alone tub, double vanity, fireplace and vaulted coffer ceiling.
Großes Modernes Badezimmer En Suite mit Schrankfronten mit vertiefter Füllung, braunen Schränken, freistehender Badewanne, bodengleicher Dusche, Toilette mit Aufsatzspülkasten, farbigen Fliesen, Porzellanfliesen, grauer Wandfarbe, Porzellan-Bodenfliesen, Unterbauwaschbecken, buntem Boden, Falttür-Duschabtrennung, bunter Waschtischplatte, Duschbank, Doppelwaschbecken, eingebautem Waschtisch, Kassettendecke, Holzwänden und Quarzit-Waschtisch in Sonstige
Großes Modernes Badezimmer En Suite mit Schrankfronten mit vertiefter Füllung, braunen Schränken, freistehender Badewanne, bodengleicher Dusche, Toilette mit Aufsatzspülkasten, farbigen Fliesen, Porzellanfliesen, grauer Wandfarbe, Porzellan-Bodenfliesen, Unterbauwaschbecken, buntem Boden, Falttür-Duschabtrennung, bunter Waschtischplatte, Duschbank, Doppelwaschbecken, eingebautem Waschtisch, Kassettendecke, Holzwänden und Quarzit-Waschtisch in Sonstige
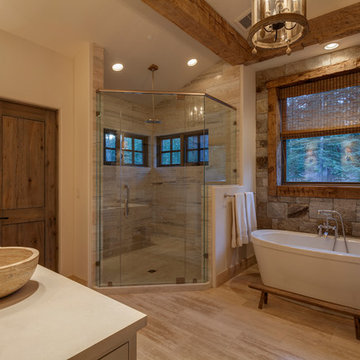
Rustikales Badezimmer En Suite mit freistehender Badewanne, Eckdusche, beigen Fliesen, beiger Wandfarbe, Aufsatzwaschbecken, beigem Boden, Falttür-Duschabtrennung, grauer Waschtischplatte und Steinwänden in Sonstige
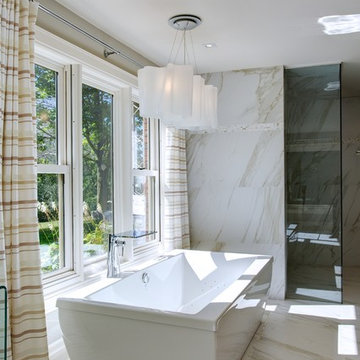
Großes Modernes Badezimmer En Suite mit Unterbauwaschbecken, flächenbündigen Schrankfronten, hellbraunen Holzschränken, freistehender Badewanne, Eckdusche, Toilette mit Aufsatzspülkasten, weißen Fliesen, weißer Wandfarbe und Steinwänden in Toronto
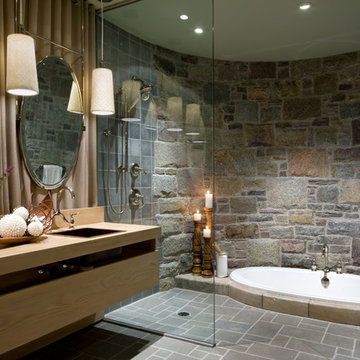
Brandon Barre Photography
Klassisches Badezimmer mit Einbauwaschbecken, Einbaubadewanne, grauen Fliesen, bodengleicher Dusche und Steinwänden in Sonstige
Klassisches Badezimmer mit Einbauwaschbecken, Einbaubadewanne, grauen Fliesen, bodengleicher Dusche und Steinwänden in Sonstige
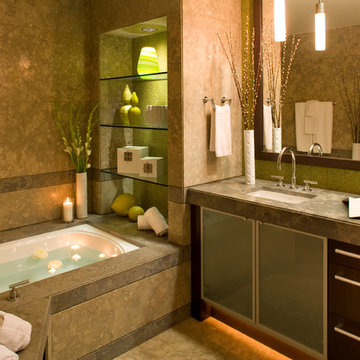
David Hewitt & Ann Garrison Architectural Photography
Modernes Badezimmer mit Unterbauwaschbecken, Glasfronten, dunklen Holzschränken, Unterbauwanne, grünen Fliesen, Mosaikfliesen und Steinwänden in San Diego
Modernes Badezimmer mit Unterbauwaschbecken, Glasfronten, dunklen Holzschränken, Unterbauwanne, grünen Fliesen, Mosaikfliesen und Steinwänden in San Diego

Country Badezimmer mit flächenbündigen Schrankfronten, hellen Holzschränken, beiger Wandfarbe, Trogwaschbecken, braunem Boden, schwarzer Waschtischplatte, WC-Raum, Doppelwaschbecken, eingebautem Waschtisch und Holzwänden in Burlington

Großes Rustikales Badezimmer En Suite mit freistehender Badewanne, Nasszelle, braunen Fliesen, Fliesen in Holzoptik, grauer Wandfarbe, Schieferboden, grauem Boden, offener Dusche, weißer Waschtischplatte und Holzwänden in Louisville

Kleines Klassisches Duschbad mit flächenbündigen Schrankfronten, dunklen Holzschränken, bodengleicher Dusche, grünen Fliesen, Keramikfliesen, beiger Wandfarbe, Keramikboden, integriertem Waschbecken, Mineralwerkstoff-Waschtisch, beigem Boden, weißer Waschtischplatte, Duschbank, Einzelwaschbecken, schwebendem Waschtisch und Steinwänden in Paris

Our client’s main bathroom boasted shades of 1960 yellow through-out. From the deep rich colour of the drop-in sinks and low profile bathtub to the lighter vanity cupboards and wall accessories to pale yellow walls and even the subdued lighting through to veining in the old linoleum floor and tub wall tiles.
High gloss Carrara marble 24”x48” tiles span from the tub to the ceiling and include a built-in tiled niche for tucked away storage, paired with Baril brushed nickel Sens series shower fixtures and Fleurco 10mm shower doors.
The same tiles in the shower continue onto the floor where we installed Schluter Ditra In-Floor Heat with a programmable thermostat.
Custom cabinetry was built to allow for the incorporation of a sit-down make-up between his and her double bowl sinks as well as a tall linen tower with cupboards and drawers to offer lots of extra storage. Quartz countertops with undermount sinks and sleek single handle faucets in a subdued brushed nickel hue complete the look. A custom mirror was made to span the full length of the vanities sitting atop the counter backsplash.

Embarking on the design journey of Wabi Sabi Refuge, I immersed myself in the profound quest for tranquility and harmony. This project became a testament to the pursuit of a tranquil haven that stirs a deep sense of calm within. Guided by the essence of wabi-sabi, my intention was to curate Wabi Sabi Refuge as a sacred space that nurtures an ethereal atmosphere, summoning a sincere connection with the surrounding world. Deliberate choices of muted hues and minimalist elements foster an environment of uncluttered serenity, encouraging introspection and contemplation. Embracing the innate imperfections and distinctive qualities of the carefully selected materials and objects added an exquisite touch of organic allure, instilling an authentic reverence for the beauty inherent in nature's creations. Wabi Sabi Refuge serves as a sanctuary, an evocative invitation for visitors to embrace the sublime simplicity, find solace in the imperfect, and uncover the profound and tranquil beauty that wabi-sabi unveils.
Badezimmer mit Holzwänden und Steinwänden Ideen und Design
6
