Badezimmer mit japanischer Badewanne und integriertem Waschbecken Ideen und Design
Suche verfeinern:
Budget
Sortieren nach:Heute beliebt
1 – 20 von 165 Fotos
1 von 3

A poky upstairs layout becomes a spacious master suite, complete with a Japanese soaking tub to warm up in the long, wet months of the Pacific Northwest. The master bath now contains a central space for the vanity, a “wet room” with shower and an "ofuro" soaking tub, and a private toilet room.
Photos by Laurie Black

Master Bath featuring Japanese Soaking Tub (ofuro) and plumbing fixtures by Sonoma Forge. Interiors and construction by Trilogy Partners. Published in Architectural Digest May 2010 Photo Roger Wade Photography
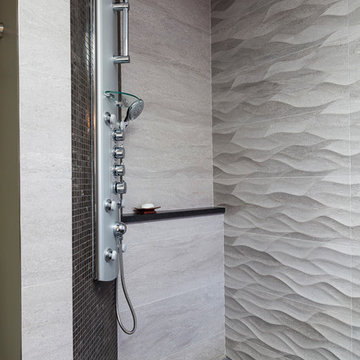
David Dadekian
Mittelgroßes Modernes Badezimmer En Suite mit flächenbündigen Schrankfronten, braunen Schränken, japanischer Badewanne, bodengleicher Dusche, Wandtoilette mit Spülkasten, grauen Fliesen, Porzellanfliesen, grauer Wandfarbe, Porzellan-Bodenfliesen, integriertem Waschbecken, Beton-Waschbecken/Waschtisch, schwarzem Boden und offener Dusche in New York
Mittelgroßes Modernes Badezimmer En Suite mit flächenbündigen Schrankfronten, braunen Schränken, japanischer Badewanne, bodengleicher Dusche, Wandtoilette mit Spülkasten, grauen Fliesen, Porzellanfliesen, grauer Wandfarbe, Porzellan-Bodenfliesen, integriertem Waschbecken, Beton-Waschbecken/Waschtisch, schwarzem Boden und offener Dusche in New York
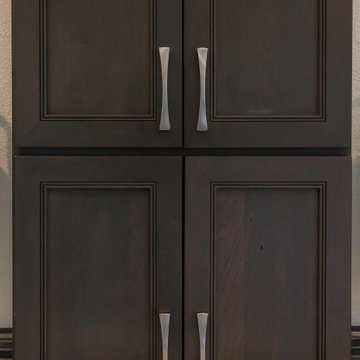
This dream bathroom is sure to tickle everyone's fancy, from the sleek soaking tub to the oversized shower with built-in seat, to the overabundance of storage, everywhere you look is luxury.
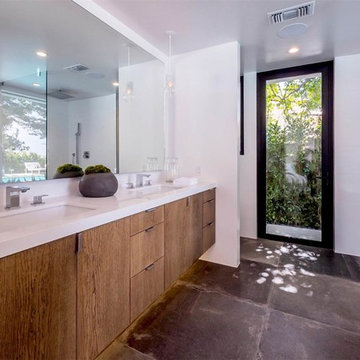
Mittelgroßes Modernes Badezimmer En Suite mit flächenbündigen Schrankfronten, dunklen Holzschränken, Nasszelle, Toilette mit Aufsatzspülkasten, weißer Wandfarbe, Betonboden, integriertem Waschbecken, Mineralwerkstoff-Waschtisch, grauem Boden, offener Dusche und japanischer Badewanne in Los Angeles

Leigh Simpson
Modernes Badezimmer En Suite mit offenen Schränken, hellbraunen Holzschränken, japanischer Badewanne, Duschnische, brauner Wandfarbe, Betonboden, integriertem Waschbecken, Waschtisch aus Holz, offener Dusche und brauner Waschtischplatte in Sussex
Modernes Badezimmer En Suite mit offenen Schränken, hellbraunen Holzschränken, japanischer Badewanne, Duschnische, brauner Wandfarbe, Betonboden, integriertem Waschbecken, Waschtisch aus Holz, offener Dusche und brauner Waschtischplatte in Sussex
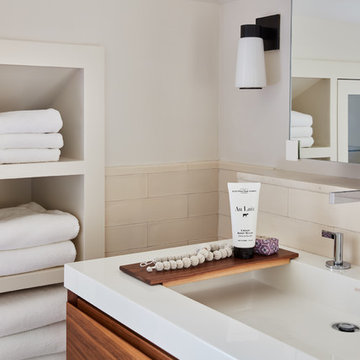
Upon moving to a new home, this couple chose to convert two small guest baths into one large luxurious space including a Japanese soaking tub and custom glass shower with rainfall spout. Two floating vanities in a walnut finish topped with composite countertops and integrated sinks flank each wall. Due to the pitched walls, Barbara worked with both an industrial designer and mirror manufacturer to design special clips to mount the vanity mirrors, creating a unique and modern solution in a challenging space.
The mix of travertine floor tiles with glossy cream wainscotting tiles creates a warm and inviting feel in this bathroom. Glass fronted shelving built into the eaves offers extra storage for towels and accessories. A oil-rubbed bronze finish lantern hangs from the dramatic ceiling while matching finish sconces add task lighting to the vanity areas.
This project was featured in Boston Magazine Home Design section entitiled "Spaces: Bathing Beauty" in the March 2018 issue. Click here for a link to the article:
https://www.bostonmagazine.com/property/2018/03/27/elza-b-design-bathroom-transformation/
Photography: Jared Kuzia

The goal of Pineapple House designers was to stay within existing footprint while improving the look, storage capabilities and functionality of the master bath. Along the right wall, they replace the existing tub with a freestanding Roman soaking tub. Glass shower walls lets natural light illuminate the formerly dark, enclosed corner shower. Along the left wall, a new double-sink vanity has hidden storage in tall, slender doors that are configured to mimic columns. The central section of the long vanity has a make-up drawer and more storage behind the mirror. Along the back wall, a custom unit houses a television that intentionally blends into the deep coloration of the millwork. An under counter refrigerator is located in the lower left portion of unit.
Scott Moore Photography
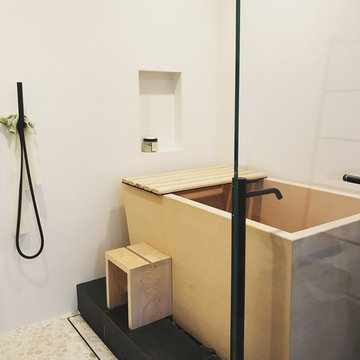
Japanese soaking tub in steam shower
Mittelgroßes Asiatisches Badezimmer En Suite mit flächenbündigen Schrankfronten, dunklen Holzschränken, weißen Fliesen, Beton-Waschbecken/Waschtisch, weißer Waschtischplatte, japanischer Badewanne, Nasszelle, Toilette mit Aufsatzspülkasten, weißer Wandfarbe, Kiesel-Bodenfliesen, integriertem Waschbecken, beigem Boden und offener Dusche in San Francisco
Mittelgroßes Asiatisches Badezimmer En Suite mit flächenbündigen Schrankfronten, dunklen Holzschränken, weißen Fliesen, Beton-Waschbecken/Waschtisch, weißer Waschtischplatte, japanischer Badewanne, Nasszelle, Toilette mit Aufsatzspülkasten, weißer Wandfarbe, Kiesel-Bodenfliesen, integriertem Waschbecken, beigem Boden und offener Dusche in San Francisco
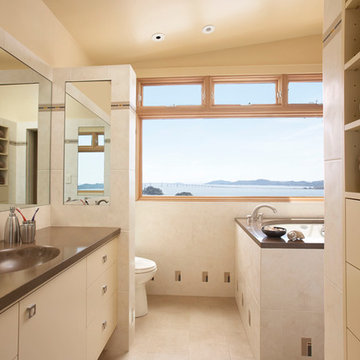
The rich, brown vanity counter and tub deck integrate seamlessly with the refined lines and serene beauty of this San Francisco hilltop bath.
Modernes Badezimmer mit integriertem Waschbecken, flächenbündigen Schrankfronten, beigen Schränken, beigen Fliesen, japanischer Badewanne und brauner Waschtischplatte in San Francisco
Modernes Badezimmer mit integriertem Waschbecken, flächenbündigen Schrankfronten, beigen Schränken, beigen Fliesen, japanischer Badewanne und brauner Waschtischplatte in San Francisco
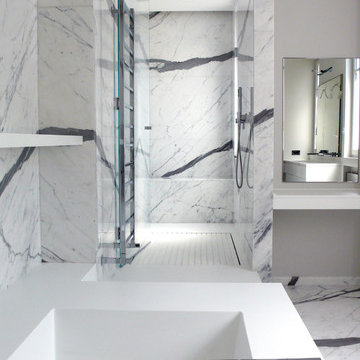
Mittelgroßes Modernes Badezimmer En Suite mit japanischer Badewanne, Duschnische, schwarz-weißen Fliesen, weißer Wandfarbe und integriertem Waschbecken in Paris

The walls are in clay, the ceiling is in clay and wood, and one of the four walls is a window. Japanese wabi-sabi way of life is a peaceful joy to accept the full life circle. From birth to death, from the point of greatest glory to complete decline. Therefore, the main décor element here is a 6-meter window with a view of the landscape that no matter what will come into the world and die. Again, and again

The small bathroom is not wide enough for a traditional bathtub so a hand-built cedar Ofuro soaking tub allows for deep, luxurious bathing. Stand up showers are no problem.
Photo by Kate Russell
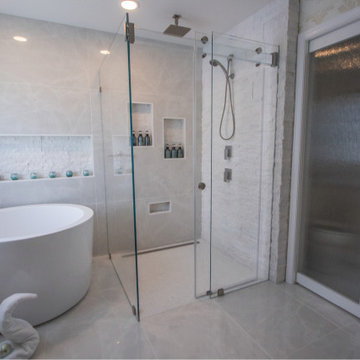
From her travels and extensive research this design savvy homeowner knew what she wanted to do with her 16-year-old builder’s grade master bath – create an elegant and luxurious modern spa-bath. The 16-year-old original bath was gutted of a large unused tub, the dated non-functional vanity, and the aluminum-framed, prefabricated-pan shower. All remnants of the former bath were removed including the drywall. The dramatically transformed space now has a predominately monochromic look that is accented with subtle textures and tones.
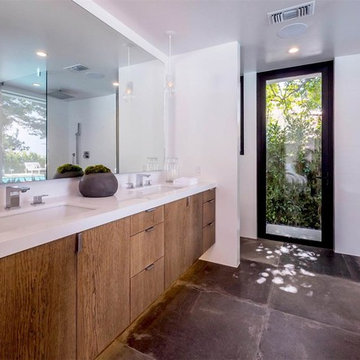
Mittelgroßes Modernes Badezimmer En Suite mit flächenbündigen Schrankfronten, dunklen Holzschränken, japanischer Badewanne, Nasszelle, Toilette mit Aufsatzspülkasten, weißer Wandfarbe, Betonboden, integriertem Waschbecken, Mineralwerkstoff-Waschtisch, grauem Boden und offener Dusche in New York
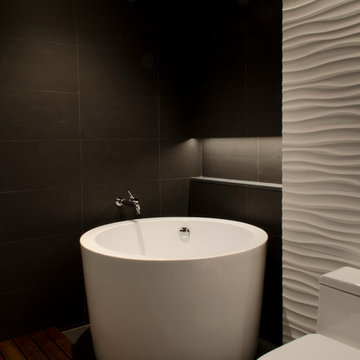
Großes Modernes Badezimmer En Suite mit flächenbündigen Schrankfronten, dunklen Holzschränken, japanischer Badewanne, offener Dusche, Toilette mit Aufsatzspülkasten, Zementfliesen, weißer Wandfarbe, dunklem Holzboden, integriertem Waschbecken und Mineralwerkstoff-Waschtisch in New York
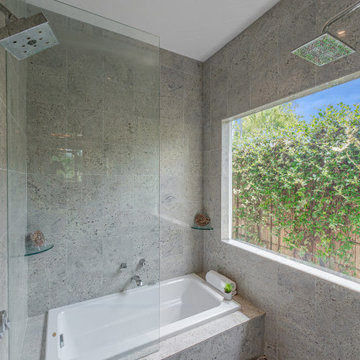
The shower is equipped with dual heads and huge window- this design adds to that resort style feeling. Lot's of light!
Kleines Eklektisches Badezimmer En Suite mit japanischer Badewanne, Nasszelle, grauen Fliesen, Steinplatten, grauer Wandfarbe, Schieferboden, integriertem Waschbecken, grauem Boden, Falttür-Duschabtrennung, grauer Waschtischplatte, Wandnische und Doppelwaschbecken in Houston
Kleines Eklektisches Badezimmer En Suite mit japanischer Badewanne, Nasszelle, grauen Fliesen, Steinplatten, grauer Wandfarbe, Schieferboden, integriertem Waschbecken, grauem Boden, Falttür-Duschabtrennung, grauer Waschtischplatte, Wandnische und Doppelwaschbecken in Houston
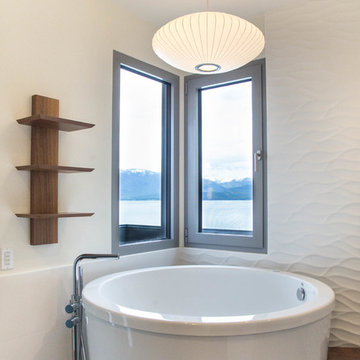
The fixed window and European Tilt Turn window provides the perfect combination of lake views and ventilation. The soft grey aluminum windows add a subtle touch of contrast to the all white serene bathroom.

Kleines Klassisches Badezimmer En Suite mit flächenbündigen Schrankfronten, hellbraunen Holzschränken, japanischer Badewanne, offener Dusche, Bidet, schwarzen Fliesen, Steinfliesen, grauer Wandfarbe, Betonboden, integriertem Waschbecken, Quarzit-Waschtisch, grauem Boden, Falttür-Duschabtrennung und grauer Waschtischplatte in Houston
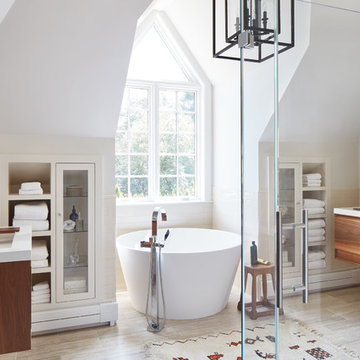
Upon moving to a new home, this couple chose to convert two small guest baths into one large luxurious space including a Japanese soaking tub and custom glass shower with rainfall spout. Two floating vanities in a walnut finish topped with composite countertops and integrated sinks flank each wall. Due to the pitched walls, Barbara worked with both an industrial designer and mirror manufacturer to design special clips to mount the vanity mirrors, creating a unique and modern solution in a challenging space.
The mix of travertine floor tiles with glossy cream wainscotting tiles creates a warm and inviting feel in this bathroom. Glass fronted shelving built into the eaves offers extra storage for towels and accessories. A oil-rubbed bronze finish lantern hangs from the dramatic ceiling while matching finish sconces add task lighting to the vanity areas.
This project was featured in Boston Magazine Home Design section entitiled "Spaces: Bathing Beauty" in the March 2018 issue. Click here for a link to the article:
https://www.bostonmagazine.com/property/2018/03/27/elza-b-design-bathroom-transformation/
Photography: Jared Kuzia
Badezimmer mit japanischer Badewanne und integriertem Waschbecken Ideen und Design
1