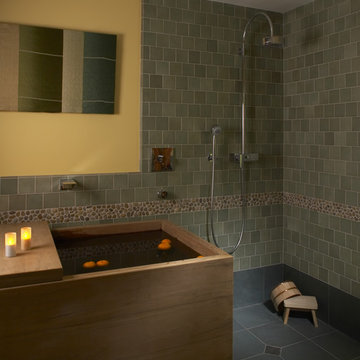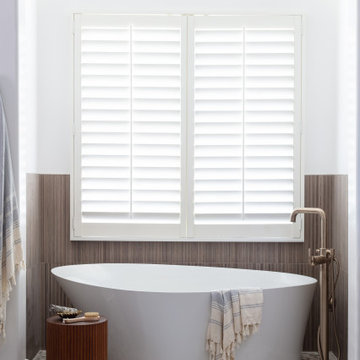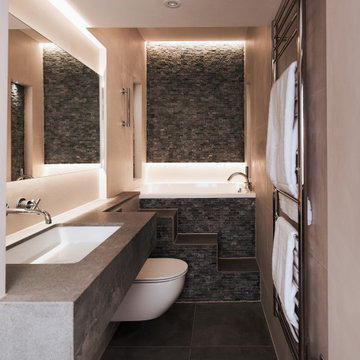Badezimmer mit japanischer Badewanne Ideen und Design
Suche verfeinern:
Budget
Sortieren nach:Heute beliebt
1 – 20 von 2.400 Fotos
1 von 3

The detailed plans for this bathroom can be purchased here: https://www.changeyourbathroom.com/shop/healing-hinoki-bathroom-plans/
Japanese Hinoki Ofuro Tub in wet area combined with shower, hidden shower drain with pebble shower floor, travertine tile with brushed nickel fixtures. Atlanta Bathroom

These first-time parents wanted to create a sanctuary in their home, a place to retreat and enjoy some self-care after a long day. They were inspired by the simplicity and natural elements found in wabi-sabi design so we took those basic elements and created a spa-like getaway.

Geräumiges Modernes Badezimmer En Suite mit flächenbündigen Schrankfronten, braunen Schränken, japanischer Badewanne, Nasszelle, beiger Wandfarbe, Porzellan-Bodenfliesen, Unterbauwaschbecken, Quarzit-Waschtisch, grauem Boden, Falttür-Duschabtrennung, grauer Waschtischplatte, Doppelwaschbecken und eingebautem Waschtisch in Salt Lake City

Custom Surface Solutions (www.css-tile.com) - Owner Craig Thompson (512) 430-1215. This project shows a complete Master Bathroom remodel with before, during and after pictures. Master Bathroom features a Japanese soaker tub, enlarged shower with 4 1/2" x 12" white subway tile on walls, niche and celling., dark gray 2" x 2" shower floor tile with Schluter tiled drain, floor to ceiling shower glass, and quartz waterfall knee wall cap with integrated seat and curb cap. Floor has dark gray 12" x 24" tile on Schluter heated floor and same tile on tub wall surround with wall niche. Shower, tub and vanity plumbing fixtures and accessories are Delta Champagne Bronze. Vanity is custom built with quartz countertop and backsplash, undermount oval sinks, wall mounted faucets, wood framed mirrors and open wall medicine cabinet.

Großes Asiatisches Badezimmer En Suite mit japanischer Badewanne, bodengleicher Dusche und Falttür-Duschabtrennung in San Francisco

Modernes Badezimmer En Suite mit flächenbündigen Schrankfronten, hellbraunen Holzschränken, japanischer Badewanne, Nasszelle, grauen Fliesen, beiger Wandfarbe, Aufsatzwaschbecken, beigem Boden, offener Dusche, schwarzer Waschtischplatte, WC-Raum, Einzelwaschbecken und schwebendem Waschtisch in Seattle

A traditional Japanese soaking tub made from Hinoki wood was selected as the focal point of the bathroom. It not only adds visual warmth to the space, but it infuses a cedar aroma into the air.

Japanese soaking tub in steam shower
Asiatisches Badezimmer mit japanischer Badewanne, Nasszelle, Toilette mit Aufsatzspülkasten, weißen Fliesen, weißer Wandfarbe, Kiesel-Bodenfliesen, integriertem Waschbecken, Beton-Waschbecken/Waschtisch, beigem Boden, offener Dusche und weißer Waschtischplatte in San Francisco
Asiatisches Badezimmer mit japanischer Badewanne, Nasszelle, Toilette mit Aufsatzspülkasten, weißen Fliesen, weißer Wandfarbe, Kiesel-Bodenfliesen, integriertem Waschbecken, Beton-Waschbecken/Waschtisch, beigem Boden, offener Dusche und weißer Waschtischplatte in San Francisco

Aaron Leitz
Großes Asiatisches Badezimmer En Suite mit japanischer Badewanne, Eckdusche, beigen Fliesen, Kalkfliesen, beiger Wandfarbe, offener Dusche, hellbraunen Holzschränken, braunem Holzboden und braunem Boden in Hawaii
Großes Asiatisches Badezimmer En Suite mit japanischer Badewanne, Eckdusche, beigen Fliesen, Kalkfliesen, beiger Wandfarbe, offener Dusche, hellbraunen Holzschränken, braunem Holzboden und braunem Boden in Hawaii

Modernes Badezimmer En Suite mit flächenbündigen Schrankfronten, hellen Holzschränken, japanischer Badewanne, offener Dusche, grauen Fliesen, brauner Wandfarbe, Aufsatzwaschbecken, grauem Boden und offener Dusche in Perth

Zen Master Bath
Mittelgroßes Asiatisches Badezimmer En Suite mit hellen Holzschränken, japanischer Badewanne, Eckdusche, Toilette mit Aufsatzspülkasten, grünen Fliesen, Porzellanfliesen, grüner Wandfarbe, Porzellan-Bodenfliesen, Aufsatzwaschbecken, Quarzwerkstein-Waschtisch, braunem Boden und Falttür-Duschabtrennung in Washington, D.C.
Mittelgroßes Asiatisches Badezimmer En Suite mit hellen Holzschränken, japanischer Badewanne, Eckdusche, Toilette mit Aufsatzspülkasten, grünen Fliesen, Porzellanfliesen, grüner Wandfarbe, Porzellan-Bodenfliesen, Aufsatzwaschbecken, Quarzwerkstein-Waschtisch, braunem Boden und Falttür-Duschabtrennung in Washington, D.C.

Master Bath with stainless steel soaking tub and wooden tub filler, steam shower with fold down bench, Black Lace Slate wall tile, Slate floor tile, Earth plaster ceiling and upper walls
Photo: Michael R. Timmer

Local craftsmen and sculptors were engaged for the 'tansu' tub, uniquely carved bathroom door, entry bench, dining room table made of reused bowling lane, and custom pot rack over the kitchen island.
© www.edwardcaldwellphoto.com

Asiatisches Badezimmer mit offener Dusche und japanischer Badewanne in San Francisco

Hollywood Bath with soaking tub and shower.
Photos: Bob Greenspan
Mittelgroßes Klassisches Badezimmer mit flächenbündigen Schrankfronten, hellbraunen Holzschränken, japanischer Badewanne, offener Dusche, Wandtoilette mit Spülkasten, schwarzen Fliesen, Steinfliesen, blauer Wandfarbe, Schieferboden, Aufsatzwaschbecken und Marmor-Waschbecken/Waschtisch in Kansas City
Mittelgroßes Klassisches Badezimmer mit flächenbündigen Schrankfronten, hellbraunen Holzschränken, japanischer Badewanne, offener Dusche, Wandtoilette mit Spülkasten, schwarzen Fliesen, Steinfliesen, blauer Wandfarbe, Schieferboden, Aufsatzwaschbecken und Marmor-Waschbecken/Waschtisch in Kansas City

Steam shower with a Japanese tub is just what a person needs after a hard day at work. This beautiful tile shower boasts a barrel ceiling of mosaic tile and mosaic glass accent. Granite on the seat and threshold make a nice finish for this master suite addition.

These first-time parents wanted to create a sanctuary in their home, a place to retreat and enjoy some self-care after a long day. They were inspired by the simplicity and natural elements found in wabi-sabi design so we took those basic elements and created a spa-like getaway.

This suite of bathrooms was created as part of a larger full-home renovation to fit in with a basement level home pilates studio. Eighty2 designer Tim was tasked with taking disused spaces and transforming them into a functional and relaxing wellness suite. The completed designs show the potential in even the smallest space with an intimate spa room and a luxurious steam room.

The master bathroom is one of our favorite features of this home. The spacious room gives husband and wife their own sink and storage areas. Toward the back of the room there is a copper Japanese soaking tub that fills from the ceiling. Frosted windows allow for plenty of light to come into the room while also maintaining privacy.
Photography by Todd Crawford.

Photographer: Scott Hargis Photo
Kleines Modernes Badezimmer mit flächenbündigen Schrankfronten, japanischer Badewanne, Duschbadewanne, Bidet, weißen Fliesen, Porzellanfliesen, weißer Wandfarbe, Kalkstein, Aufsatzwaschbecken und Kalkstein-Waschbecken/Waschtisch in Los Angeles
Kleines Modernes Badezimmer mit flächenbündigen Schrankfronten, japanischer Badewanne, Duschbadewanne, Bidet, weißen Fliesen, Porzellanfliesen, weißer Wandfarbe, Kalkstein, Aufsatzwaschbecken und Kalkstein-Waschbecken/Waschtisch in Los Angeles
Badezimmer mit japanischer Badewanne Ideen und Design
1