Badezimmer mit integriertem Waschbecken und Wandgestaltungen Ideen und Design
Suche verfeinern:
Budget
Sortieren nach:Heute beliebt
141 – 160 von 1.650 Fotos
1 von 3
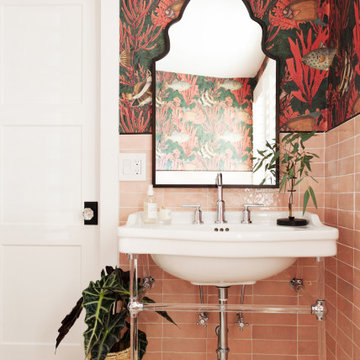
Kleines Stilmix Duschbad mit offenen Schränken, weißen Schränken, offener Dusche, rosa Fliesen, Porzellanfliesen, bunten Wänden, Marmorboden, integriertem Waschbecken, grauem Boden, offener Dusche, weißer Waschtischplatte, Einzelwaschbecken, freistehendem Waschtisch und Tapetenwänden in Phoenix

Dan Settle Photography
Industrial Badezimmer En Suite mit Betonboden, Beton-Waschbecken/Waschtisch, grauer Waschtischplatte, flächenbündigen Schrankfronten, grauen Schränken, bodengleicher Dusche, brauner Wandfarbe, integriertem Waschbecken, grauem Boden und offener Dusche in Atlanta
Industrial Badezimmer En Suite mit Betonboden, Beton-Waschbecken/Waschtisch, grauer Waschtischplatte, flächenbündigen Schrankfronten, grauen Schränken, bodengleicher Dusche, brauner Wandfarbe, integriertem Waschbecken, grauem Boden und offener Dusche in Atlanta
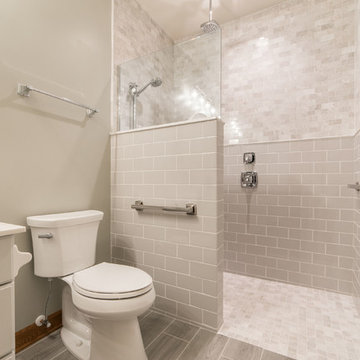
This traditional bathroom features an open shower with fashionable grab bars and towel bars that match the chrome fixtures. This bathroom is gorgeous and the perfect space for aging in place.
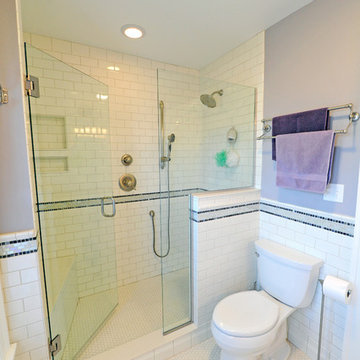
The 3x6 white subway tiles continue out the frameless shower glass door and surround the room. The shower features a brushed nickel fixtures with fixed and handheld shower heads. Hexagon floor tile is a throwback to the early 1900s when the house was built. Marc Golub

Brandon Barre Photography
Modernes Badezimmer mit integriertem Waschbecken, flächenbündigen Schrankfronten, dunklen Holzschränken, offener Dusche, grauen Fliesen und offener Dusche in Toronto
Modernes Badezimmer mit integriertem Waschbecken, flächenbündigen Schrankfronten, dunklen Holzschränken, offener Dusche, grauen Fliesen und offener Dusche in Toronto
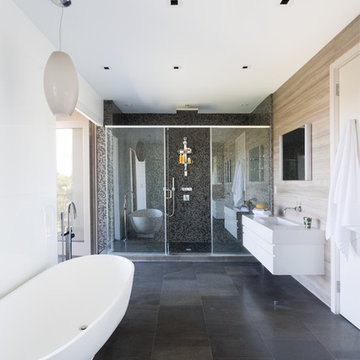
Claudia Uribe Photography
Großes Modernes Badezimmer En Suite mit freistehender Badewanne, flächenbündigen Schrankfronten, weißen Schränken, Duschnische, weißer Wandfarbe, integriertem Waschbecken, Mineralwerkstoff-Waschtisch, Schieferfliesen und Steinwänden in Miami
Großes Modernes Badezimmer En Suite mit freistehender Badewanne, flächenbündigen Schrankfronten, weißen Schränken, Duschnische, weißer Wandfarbe, integriertem Waschbecken, Mineralwerkstoff-Waschtisch, Schieferfliesen und Steinwänden in Miami
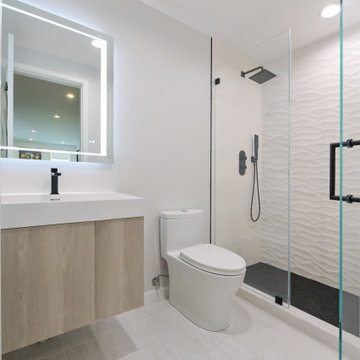
What started off as simple vanity and shower head replacement turned into a full bathroom remodel. With its minimalist aesthetic, this modern bathroom has a simple yet elegant design which gives the space a calming and focused feel. Making it the perfect place to prepare for the day ahead.
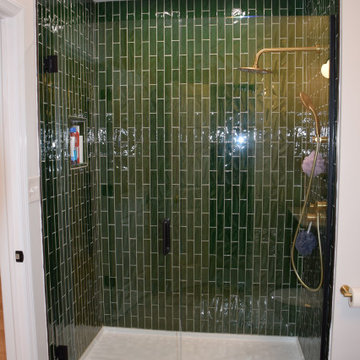
Mancave with media room, full bathroom, gym, bar and wine room.
Mittelgroßes Uriges Duschbad mit verzierten Schränken, hellbraunen Holzschränken, Duschnische, Wandtoilette mit Spülkasten, weißer Wandfarbe, hellem Holzboden, integriertem Waschbecken, Marmor-Waschbecken/Waschtisch, braunem Boden, Falttür-Duschabtrennung, weißer Waschtischplatte, Einzelwaschbecken, freistehendem Waschtisch und Tapetenwänden in Sonstige
Mittelgroßes Uriges Duschbad mit verzierten Schränken, hellbraunen Holzschränken, Duschnische, Wandtoilette mit Spülkasten, weißer Wandfarbe, hellem Holzboden, integriertem Waschbecken, Marmor-Waschbecken/Waschtisch, braunem Boden, Falttür-Duschabtrennung, weißer Waschtischplatte, Einzelwaschbecken, freistehendem Waschtisch und Tapetenwänden in Sonstige

Interior designer Anne-Marie Leigh has completely renovated her home in Godalming, Surrey from top to bottom and the house now looks fantastic. Clement’s EB16 windows were chosen to replace the original metal fenestration, offering not only great looks but also much improved thermal performance.
Anne-Marie discusses the project and her experience working with Clement:
“When we moved into our Arts and Crafts home it was clear that we had a big project on our hands. The house hadn’t really been touched for 40+ years so one of the first things we knew we needed to do was to replace the single glazed steel windows. The insulation was terrible and the house was cold and draughty. The original wooden window frames were in great condition so we just needed to replace the actual glass element and to remain true to the architecture and style of the house we knew the windows had to be steel.
After lots of research we found a local company, Clement Windows and loved their slim framed steel windows which were perfect for our property. From our first meeting with Clement right through to ordering and installation our experience was fantastic.
It was not the easiest of jobs as the windows had to be installed in stages due to a bigger building project to extend and totally refurbish the house but Clement have been so easy to deal with every step of the way. The new steel windows really transform the house back to its former glory.
We wouldn’t hesitate to recommend Clement Windows Group.”
Photography: Nick Smith Photography www.nsphotography.co.uk

With a mix of bright and dark tones with wooden features, this guest bathroom in Anaheim CA gives off an inviting yet cozy personality.
Kleines Klassisches Duschbad mit flächenbündigen Schrankfronten, hellbraunen Holzschränken, Duschnische, Toilette mit Aufsatzspülkasten, Metrofliesen, grauer Wandfarbe, Keramikboden, integriertem Waschbecken, grauem Boden, Falttür-Duschabtrennung, weißer Waschtischplatte, Einzelwaschbecken und eingebautem Waschtisch in Orange County
Kleines Klassisches Duschbad mit flächenbündigen Schrankfronten, hellbraunen Holzschränken, Duschnische, Toilette mit Aufsatzspülkasten, Metrofliesen, grauer Wandfarbe, Keramikboden, integriertem Waschbecken, grauem Boden, Falttür-Duschabtrennung, weißer Waschtischplatte, Einzelwaschbecken und eingebautem Waschtisch in Orange County

Beautiful polished concrete finish with the rustic mirror and black accessories including taps, wall-hung toilet, shower head and shower mixer is making this newly renovated bathroom look modern and sleek.

The guest bathroom has porcelain wall tile with a feature detail that is a marble chevron mosaic, which accentuates the shower window we had to work around. The custom cabinetry design and 2.5" mitered edge quartz counter tops make this bathroom something special.
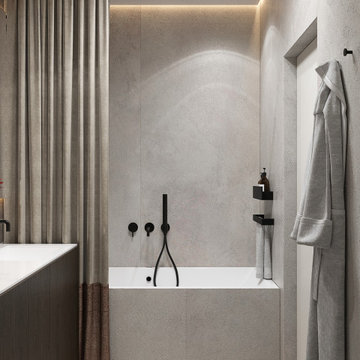
Mittelgroßes Modernes Badezimmer En Suite mit flächenbündigen Schrankfronten, dunklen Holzschränken, Badewanne in Nische, Duschbadewanne, Wandtoilette, grauen Fliesen, Porzellanfliesen, grauer Wandfarbe, Porzellan-Bodenfliesen, integriertem Waschbecken, Mineralwerkstoff-Waschtisch, grauem Boden, Duschvorhang-Duschabtrennung, weißer Waschtischplatte, Einzelwaschbecken, freistehendem Waschtisch, eingelassener Decke und vertäfelten Wänden in Sonstige
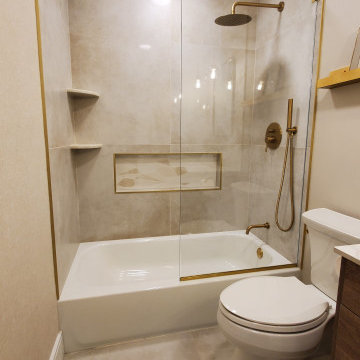
Custom bathroom with gold accents. Very warm neutral colors were used to create an oasis feel complete with half glass shower door for a modern feel. The baseboard was removed and radiant heat was installed to give the bathroom a more cleaner look.
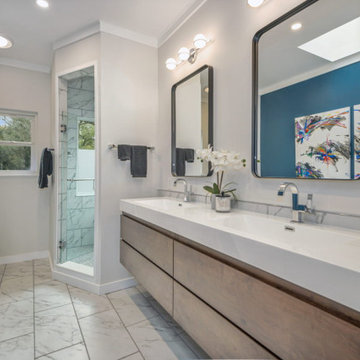
Mittelgroßes Modernes Badezimmer En Suite mit flächenbündigen Schrankfronten, hellbraunen Holzschränken, freistehender Badewanne, Duschnische, grauen Fliesen, Porzellanfliesen, weißer Wandfarbe, Keramikboden, integriertem Waschbecken, Mineralwerkstoff-Waschtisch, grauem Boden, Falttür-Duschabtrennung, weißer Waschtischplatte, Doppelwaschbecken, schwebendem Waschtisch und vertäfelten Wänden in Austin

Dark stone, custom cherry cabinetry, misty forest wallpaper, and a luxurious soaker tub mix together to create this spectacular primary bathroom. These returning clients came to us with a vision to transform their builder-grade bathroom into a showpiece, inspired in part by the Japanese garden and forest surrounding their home. Our designer, Anna, incorporated several accessibility-friendly features into the bathroom design; a zero-clearance shower entrance, a tiled shower bench, stylish grab bars, and a wide ledge for transitioning into the soaking tub. Our master cabinet maker and finish carpenters collaborated to create the handmade tapered legs of the cherry cabinets, a custom mirror frame, and new wood trim.

Breathtaking views of Camelback Mountain and the desert sky highlight the master bath at dusk. Designed with relaxation in mind the minimalist space includes a large soaking tub, a two-person shower, limestone floors, and a quartz countertop from Galleria of Stone.
Project Details // Now and Zen
Renovation, Paradise Valley, Arizona
Architecture: Drewett Works
Builder: Brimley Development
Interior Designer: Ownby Design
Photographer: Dino Tonn
Millwork: Rysso Peters
Limestone (Demitasse) flooring and walls: Solstice Stone
Windows (Arcadia): Elevation Window & Door
Faux plants: Botanical Elegance
https://www.drewettworks.com/now-and-zen/
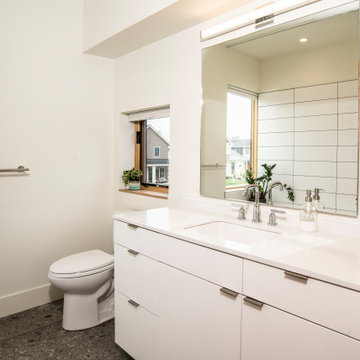
This gem of a home was designed by homeowner/architect Eric Vollmer. It is nestled in a traditional neighborhood with a deep yard and views to the east and west. Strategic window placement captures light and frames views while providing privacy from the next door neighbors. The second floor maximizes the volumes created by the roofline in vaulted spaces and loft areas. Four skylights illuminate the ‘Nordic Modern’ finishes and bring daylight deep into the house and the stairwell with interior openings that frame connections between the spaces. The skylights are also operable with remote controls and blinds to control heat, light and air supply.
Unique details abound! Metal details in the railings and door jambs, a paneled door flush in a paneled wall, flared openings. Floating shelves and flush transitions. The main bathroom has a ‘wet room’ with the tub tucked under a skylight enclosed with the shower.
This is a Structural Insulated Panel home with closed cell foam insulation in the roof cavity. The on-demand water heater does double duty providing hot water as well as heat to the home via a high velocity duct and HRV system.
Architect: Eric Vollmer
Builder: Penny Lane Home Builders
Photographer: Lynn Donaldson

Add a modern twist to a classic bathroom design element by using a dark subway tile at wainscot height with wallpaper above it.
DESIGN
Shavonda Gardner
PHOTOS
Shavonda Gardner
Tile Shown: 1x6, 3x9, 3x12 in Basalt; 1x4 in Caspian Sea
Badezimmer mit integriertem Waschbecken und Wandgestaltungen Ideen und Design
8
