Badezimmer mit japanischer Badewanne und Einzelwaschbecken Ideen und Design
Sortieren nach:Heute beliebt
101 – 120 von 187 Fotos
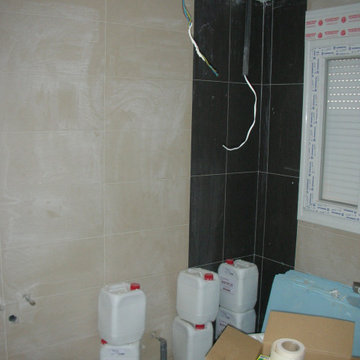
Solados:
- Bodega: Seda gres de 33x33.
- Aseo y vestuario: Outside - M/15 de 15x45.
- Cocina y Cuarto de Plancha: Parquet esmaltado cerezo de 14,5x59,5.
- Baño 1: Pizarra rectificado grafito de 29,5x59,5 de COLORKER.
- Aseo Planta Baja: Project rojo de 31,6x31,6.
- Baño 2: Óxido acero 39,6x59,5.
- Baño 3: Serie Colors de 31,6x31,6.
- Baño B-C: Tundra nogal de 44,5x89,3.
En toda la vivienda, menos en el garaje, se ha ejecutado una solera maestreada con mortero de cemento y arena de río.
Alicatados:
- Garaje: Zócalo en Palma de 31,6x31,6.
- Aseo y vestuario: Soleado de 31x31 MTX.
- Cocina y Cuarto de Plancha: Saturno de 31,6x60 y cenefa Loneta de 5x25.
- Baño 1: Pizarra rectificado grafito y Pizarra rectificado beige de 29,5x59,5.
- Aseo Planta Baja: Trípoli sin rectificar blanco mate de 30x60 y Sílex rojo de 30x30.
- Baño 2: Daino Beige de 29,5x89,3.
- Baño 3: Serie Colors de 20X20.
- Baño B-C: Tundra beige de 22x89,3 de y Natura Tako Kotka Pizarra negra de 2,5x18x35.
Instalación de fontanería realizada con tubería de cobre.
Aparatos sanitarios de Roca.
En el vestuario de la planta semisótano, en el baño de la planta baja y en los dos baños de la planta primera se ha dejado preparada la instalación para colocar una bañera, una cabina y una columna (las tres de hidromasaje) y una sauna.
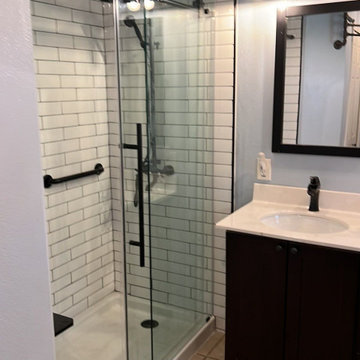
Cast Iron Pan - ADA flip up seat with ADA rails.
Kleines Modernes Duschbad mit offenen Schränken, braunen Schränken, japanischer Badewanne, Nasszelle, Toilette mit Aufsatzspülkasten, weißen Fliesen, Metrofliesen, weißer Wandfarbe, Porzellan-Bodenfliesen, Unterbauwaschbecken, Quarzit-Waschtisch, gelbem Boden, Schiebetür-Duschabtrennung, weißer Waschtischplatte, Wandnische, Einzelwaschbecken, eingebautem Waschtisch, Holzdecke und Holzwänden in Orlando
Kleines Modernes Duschbad mit offenen Schränken, braunen Schränken, japanischer Badewanne, Nasszelle, Toilette mit Aufsatzspülkasten, weißen Fliesen, Metrofliesen, weißer Wandfarbe, Porzellan-Bodenfliesen, Unterbauwaschbecken, Quarzit-Waschtisch, gelbem Boden, Schiebetür-Duschabtrennung, weißer Waschtischplatte, Wandnische, Einzelwaschbecken, eingebautem Waschtisch, Holzdecke und Holzwänden in Orlando
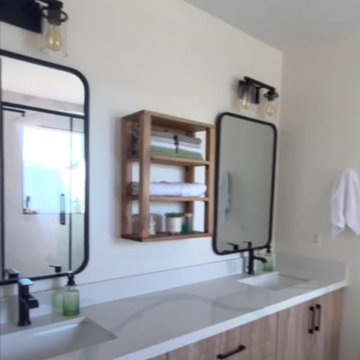
Meraki Home Services provide the best bahtroom design in Toronto GTA area.
Mittelgroßes Mid-Century Duschbad mit Schrankfronten im Shaker-Stil, weißen Schränken, japanischer Badewanne, bodengleicher Dusche, Wandtoilette mit Spülkasten, weißen Fliesen, Mosaikfliesen, bunten Wänden, Porzellan-Bodenfliesen, Einbauwaschbecken, Quarzit-Waschtisch, buntem Boden, Falttür-Duschabtrennung, bunter Waschtischplatte, Wandnische, Einzelwaschbecken und schwebendem Waschtisch in Toronto
Mittelgroßes Mid-Century Duschbad mit Schrankfronten im Shaker-Stil, weißen Schränken, japanischer Badewanne, bodengleicher Dusche, Wandtoilette mit Spülkasten, weißen Fliesen, Mosaikfliesen, bunten Wänden, Porzellan-Bodenfliesen, Einbauwaschbecken, Quarzit-Waschtisch, buntem Boden, Falttür-Duschabtrennung, bunter Waschtischplatte, Wandnische, Einzelwaschbecken und schwebendem Waschtisch in Toronto
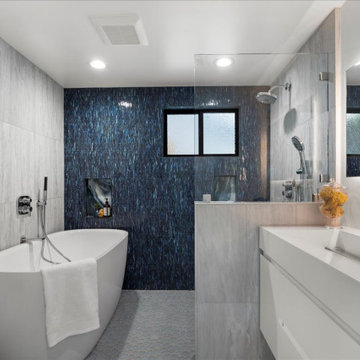
The outdated 70s hall bath is unrecognizable, its transformation being the most dramatic. This heavenly space now is the host to a gorgeous stylish soaking tub, making the perfect place for relaxation after a long day. Paired is a curb less shower encased in Deep Blue Nocturnal Sea Mosaic tile. Two niches were installed to make storage of shampoo and soaps easy whether the soaker tub or shower is your choice. Stratos Spindrift peddled tiles wrap the entire bathroom floor tying in all the tide-colored hues. A whitecap-colored floating vanity and trough sink creates perfect harmony in this crashing wave colored bath. The wall backlight mirror is the perfect accessory to this revolutionized bath.
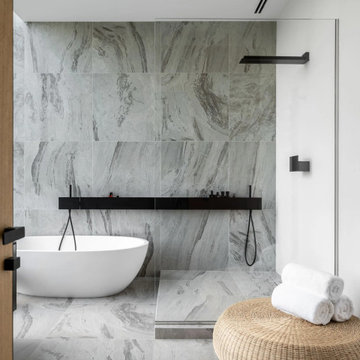
The bathroom's design creates a serene retreat with its use of luxurious marble tiling that graces the floor and walls with fluid, grey veining. A freestanding white bathtub acts as the centerpiece, its organic form contrasting with the room's sleek lines. Natural textures are introduced through a woven ottoman, while matte black fixtures and a minimalist shelf bring a contemporary edge to the space.

Pretty marble effect porcelain tiled bathroom with zellige tiles to shower area. Vintage vanity unit with deck mounted basin. Unlacquered brass taps. Japanese style deep bath. Rotating bath filler
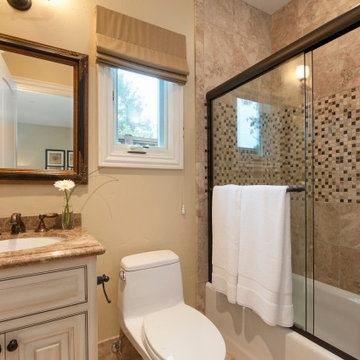
This beautiful Orinda home remodel by our Lafayette studio features a stunning kitchen renovation that seamlessly blends modern design elements with warm, beige-toned finishes. The layout extends to the dining area, making it perfect for entertaining. The project also included updates to the bathroom, bedroom, and hallway areas. With thoughtful attention to detail, this remodel project showcases a harmonious balance of functionality and style throughout the entire home.
---
Project by Douglah Designs. Their Lafayette-based design-build studio serves San Francisco's East Bay areas, including Orinda, Moraga, Walnut Creek, Danville, Alamo Oaks, Diablo, Dublin, Pleasanton, Berkeley, Oakland, and Piedmont.
For more about Douglah Designs, click here: http://douglahdesigns.com/
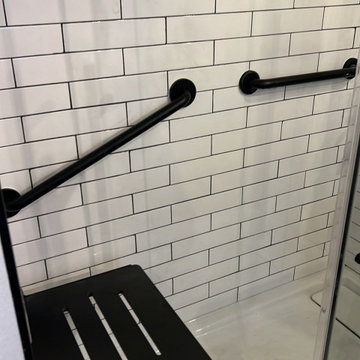
Cast Iron Pan - ADA flip up seat with ADA rails.
Kleines Modernes Duschbad mit offenen Schränken, braunen Schränken, japanischer Badewanne, Nasszelle, Toilette mit Aufsatzspülkasten, weißen Fliesen, Metrofliesen, weißer Wandfarbe, Porzellan-Bodenfliesen, Unterbauwaschbecken, Quarzit-Waschtisch, gelbem Boden, Schiebetür-Duschabtrennung, weißer Waschtischplatte, Wandnische, Einzelwaschbecken, eingebautem Waschtisch, Holzdecke und Holzwänden in Orlando
Kleines Modernes Duschbad mit offenen Schränken, braunen Schränken, japanischer Badewanne, Nasszelle, Toilette mit Aufsatzspülkasten, weißen Fliesen, Metrofliesen, weißer Wandfarbe, Porzellan-Bodenfliesen, Unterbauwaschbecken, Quarzit-Waschtisch, gelbem Boden, Schiebetür-Duschabtrennung, weißer Waschtischplatte, Wandnische, Einzelwaschbecken, eingebautem Waschtisch, Holzdecke und Holzwänden in Orlando
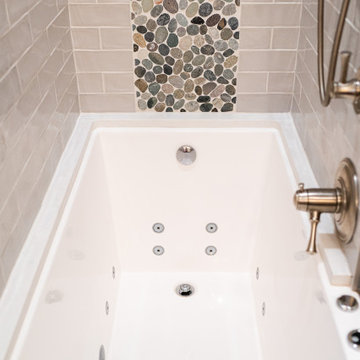
Having a shower and bath combo in the primary was a must for this couple with 3 small children under 5. They needed a place for baths as well as a shower for themselves. They used a japanese tub that was self filling via the jets combined with a shower that had both hand held and fixed heads.
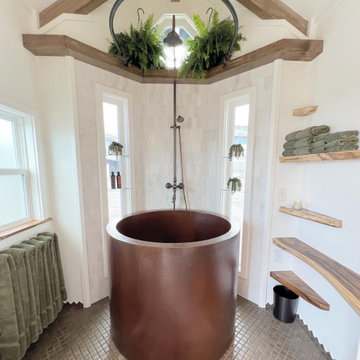
There was the desire for a tub so a tub they got! This gorgeous copper soaking tub sits centered in the bathroom so it's the first thing you see when looking through the pocket door. The tub sits nestled in the bump-out so does not intrude. We don't have it pictured here, but there is a round curtain rod and long fabric shower curtains drape down around the tub to catch any splashes when the shower is in use and also offer privacy doubling as window curtains for the long slender 1x6 windows that illuminate the shiny hammered metal. Accent beams above are consistent with the exposed ceiling beams and grant a ledge to place items and decorate with plants. The shower rod is drilled up through the beam, centered with the tub raining down from above. Glass shelves are waterproof, easy to clean and let the natural light pass through unobstructed. Thick natural edge floating wooden shelves shelves perfectly match the vanity countertop as if with no hard angles only smooth faces. The entire bathroom floor is tiled to you can step out of the tub wet.
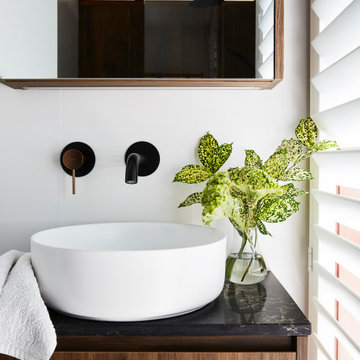
Mittelgroßes Asiatisches Badezimmer mit flächenbündigen Schrankfronten, hellbraunen Holzschränken, japanischer Badewanne, offener Dusche, Keramikfliesen, Keramikboden, Quarzwerkstein-Waschtisch, schwarzer Waschtischplatte, Einzelwaschbecken und schwebendem Waschtisch in Sydney
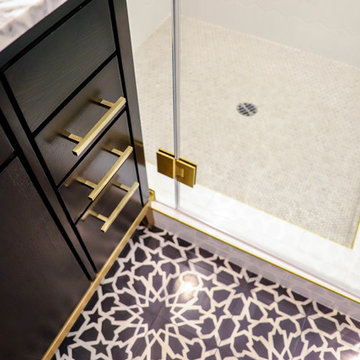
Los Angeles, CA - Complete Bathroom Remodel
Installation of floor, shower and backsplash tile and all plumbing and electrical requirements per the project.
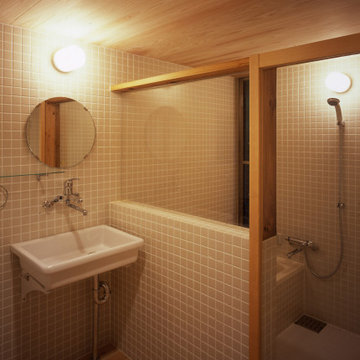
Mittelgroßes Modernes Badezimmer En Suite mit weißen Schränken, japanischer Badewanne, Duschbadewanne, Toilette mit Aufsatzspülkasten, weißen Fliesen, Porzellanfliesen, weißer Wandfarbe, hellem Holzboden, Wandwaschbecken, beigem Boden, Schiebetür-Duschabtrennung, WC-Raum, Einzelwaschbecken und eingebautem Waschtisch in Sonstige
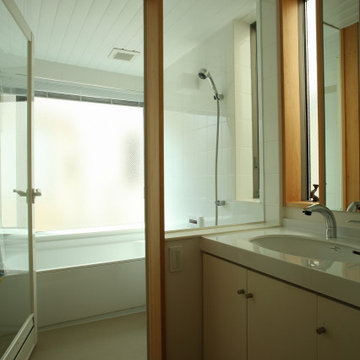
ハーフバスを使った浴室です。浴槽と床はユニットバスと同じで掃除やメンテナンスがし易く、浴槽から上は在来工法と同じになり、壁をタイル貼りにしています。また、大きな窓で明るく、洗面脱衣室との間は大きなガラス窓とし、洗面脱衣室にも光が入り明るくなっています。
Mittelgroßes Modernes Badezimmer En Suite mit weißer Wandfarbe, beigem Boden, Kassettenfronten, weißen Schränken, weißen Fliesen, Porzellanfliesen, braunem Holzboden, Unterbauwaschbecken, Mineralwerkstoff-Waschtisch, weißer Waschtischplatte, freistehendem Waschtisch, japanischer Badewanne, Nasszelle, Falttür-Duschabtrennung, Wäscheaufbewahrung und Einzelwaschbecken in Tokio
Mittelgroßes Modernes Badezimmer En Suite mit weißer Wandfarbe, beigem Boden, Kassettenfronten, weißen Schränken, weißen Fliesen, Porzellanfliesen, braunem Holzboden, Unterbauwaschbecken, Mineralwerkstoff-Waschtisch, weißer Waschtischplatte, freistehendem Waschtisch, japanischer Badewanne, Nasszelle, Falttür-Duschabtrennung, Wäscheaufbewahrung und Einzelwaschbecken in Tokio
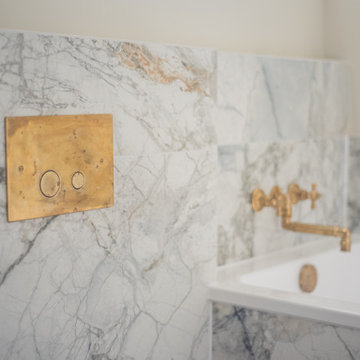
Pretty marble effect porcelain tiled bathroom with zellige tiles to shower area. Vintage vanity unit with deck mounted basin. Unlacquered brass taps. Japanese style deep bath. Rotating bath filler
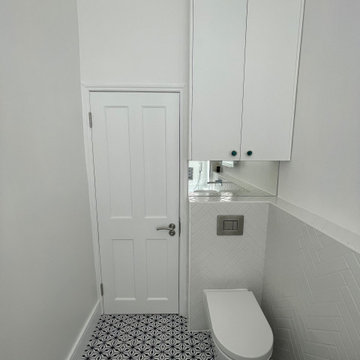
We wanted to take away the narrow, long feel of this bathroom and brighten it up. We moved the bath to the end of the room and used this beautiful herringbone tile to add detail and warmth.
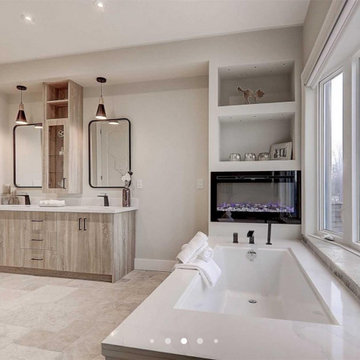
Meraki Home Services provide the best bahtroom design in Toronto GTA area.
Mittelgroßes Retro Duschbad mit Schrankfronten im Shaker-Stil, weißen Schränken, japanischer Badewanne, bodengleicher Dusche, Wandtoilette mit Spülkasten, weißen Fliesen, Mosaikfliesen, bunten Wänden, Porzellan-Bodenfliesen, Einbauwaschbecken, Quarzit-Waschtisch, buntem Boden, Falttür-Duschabtrennung, bunter Waschtischplatte, Wandnische, Einzelwaschbecken und schwebendem Waschtisch in Toronto
Mittelgroßes Retro Duschbad mit Schrankfronten im Shaker-Stil, weißen Schränken, japanischer Badewanne, bodengleicher Dusche, Wandtoilette mit Spülkasten, weißen Fliesen, Mosaikfliesen, bunten Wänden, Porzellan-Bodenfliesen, Einbauwaschbecken, Quarzit-Waschtisch, buntem Boden, Falttür-Duschabtrennung, bunter Waschtischplatte, Wandnische, Einzelwaschbecken und schwebendem Waschtisch in Toronto
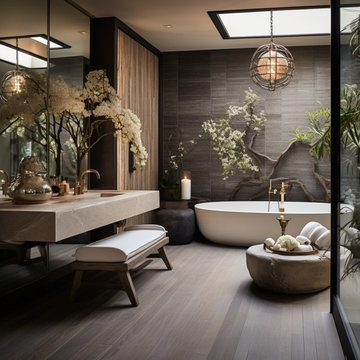
This contemporary interior design, inspired by natural materials, seamlessly combines modern aesthetics with the innate beauty of the environment. Earthy tones, abundant natural light, and a focus on wood and stone elements create a warm, inviting atmosphere. Minimalist design and organic shapes complete the vision of a space that's both modern and intimately connected to nature.
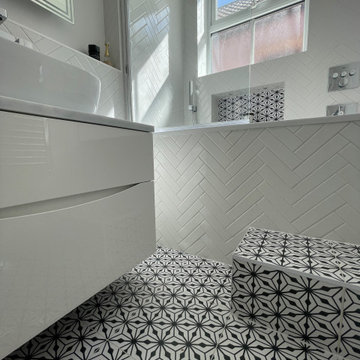
We wanted to take away the narrow, long feel of this bathroom and brighten it up. We moved the bath to the end of the room and used this beautiful herringbone tile to add detail and warmth.
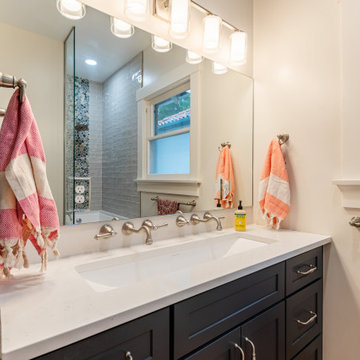
Creating a usable space in a tight area can be tricky. We were able to accomplish this for this family of 5 and still make sure they had ample storage, as well.
Badezimmer mit japanischer Badewanne und Einzelwaschbecken Ideen und Design
6