Badezimmer
Suche verfeinern:
Budget
Sortieren nach:Heute beliebt
121 – 140 von 326 Fotos
1 von 3
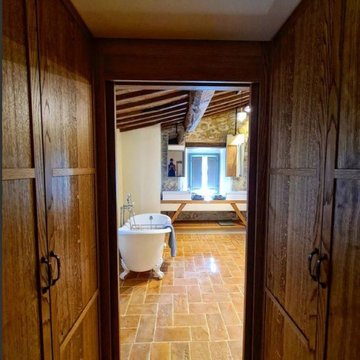
Realizzazione di una sala bagno adiacente alla camera padronale. La richiesta del committente è di avere il doppio servizio LUI, LEI. Inseriamo una grande doccia fra i due servizi sfruttando la nicchia con mattoni che era il vecchio passaggi porta. Nel sotto finestra realizziamo il mobile a taglio frattino con nascosti gli impianti elettrici di servizio. Un'armadio porta biancheria con anta in legno richiama le due ante scorrevoli della piccola cabina armadi. La vasca stile retrò completa l'atmosfera di questa importante sala. Abbiamo gestito le luci con tre piccoli lampadari in ceramica bianca disposti in linea, con l'aggiunta di tre punti luce con supporti in cotto montati sulle travi e nascosti, inoltre le due specchiere hanno un taglio verticale di luce LED. I sanitari mantengono un gusto classico con le vaschette dell'acqua in ceramica. A terra pianelle di cotto realizzate a mano nel Borgo. Mentre di taglio industial sono le chiusure in metallo.
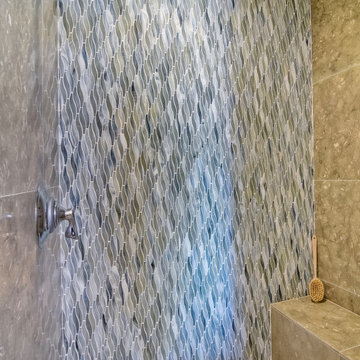
We made this principal bath lighter and brighter using natural materials and new lighting. The sea-glass limestone sets off the glass shower accent wall beautifully while the sculpted edge tile anchors the tub. Using Slipper Satin No. 2004 by Farrow and Ball on the cabinets and a light wood-look porcelain on the floors blended all the colors together making this a relaxing get a way for our happy clients.
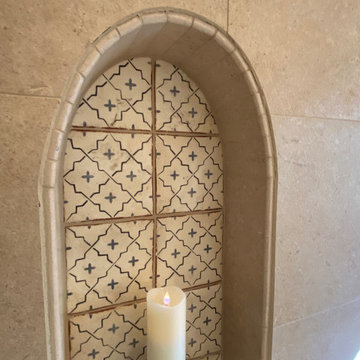
Mittelgroßes Rustikales Duschbad mit profilierten Schrankfronten, blauen Schränken, bodengleicher Dusche, farbigen Fliesen, Kalkfliesen, weißer Wandfarbe, Betonboden, Einbauwaschbecken, Kalkstein-Waschbecken/Waschtisch, grauem Boden, Falttür-Duschabtrennung, beiger Waschtischplatte, Wandnische, Einzelwaschbecken und eingebautem Waschtisch in Phoenix
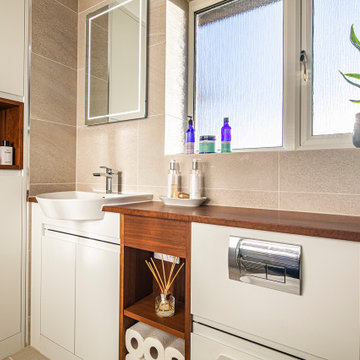
We designed a bespoke bathroom suite that met our clients’ needs in terms of functionality and worked well together in the compact layout.
The renovation included rejigging the location of the sink, toilet and radiator and incorporating more storage space. We chose the different bathroom elements carefully, using reclaimed timber to add warmth and character to the new space.
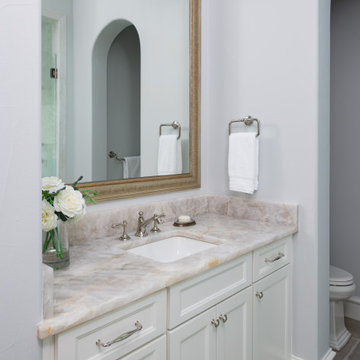
Mittelgroßes Klassisches Badezimmer En Suite mit Schrankfronten mit vertiefter Füllung, weißen Schränken, freistehender Badewanne, offener Dusche, Toilette mit Aufsatzspülkasten, grauen Fliesen, Kalkfliesen, grauer Wandfarbe, Kalkstein, Unterbauwaschbecken, Quarzit-Waschtisch, grauem Boden, Falttür-Duschabtrennung, weißer Waschtischplatte, Doppelwaschbecken und eingebautem Waschtisch in Dallas
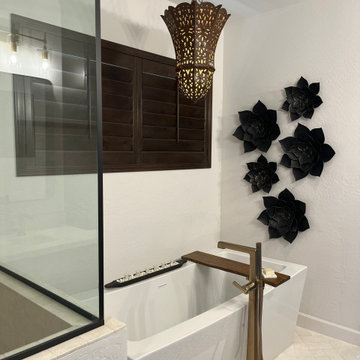
Herringbone limestone floors, black painted cabinets with gold cabinet pulls, warm wood accents
Mittelgroßes Klassisches Badezimmer En Suite mit Schrankfronten im Shaker-Stil, schwarzen Schränken, freistehender Badewanne, Toilette mit Aufsatzspülkasten, beigen Fliesen, Kalkfliesen, weißer Wandfarbe, Kalkstein, Unterbauwaschbecken, Marmor-Waschbecken/Waschtisch, beigem Boden, Falttür-Duschabtrennung, weißer Waschtischplatte, Duschbank, Doppelwaschbecken und eingebautem Waschtisch in Phoenix
Mittelgroßes Klassisches Badezimmer En Suite mit Schrankfronten im Shaker-Stil, schwarzen Schränken, freistehender Badewanne, Toilette mit Aufsatzspülkasten, beigen Fliesen, Kalkfliesen, weißer Wandfarbe, Kalkstein, Unterbauwaschbecken, Marmor-Waschbecken/Waschtisch, beigem Boden, Falttür-Duschabtrennung, weißer Waschtischplatte, Duschbank, Doppelwaschbecken und eingebautem Waschtisch in Phoenix
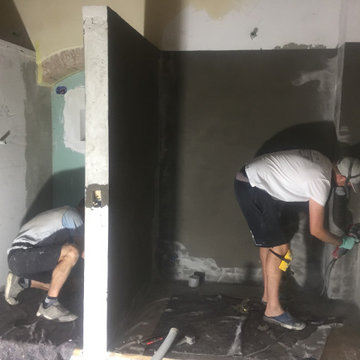
Realizzazione di una sala bagno adiacente alla camera padronale. La richiesta del committente è di avere il doppio servizio LUI, LEI. Inseriamo una grande doccia fra i due servizi sfruttando la nicchia con mattoni che era il vecchio passaggi porta. Nel sotto finestra realizziamo il mobile a taglio frattino con nascosti gli impianti elettrici di servizio. Un'armadio porta biancheria con anta in legno richiama le due ante scorrevoli della piccola cabina armadi. La vasca stile retrò completa l'atmosfera di questa importante sala. Abbiamo gestito le luci con tre piccoli lampadari in ceramica bianca disposti in linea, con l'aggiunta di tre punti luce con supporti in cotto montati sulle travi e nascosti, inoltre le due specchiere hanno un taglio verticale di luce LED. I sanitari mantengono un gusto classico con le vaschette dell'acqua in ceramica. A terra pianelle di cotto realizzate a mano nel Borgo. Mentre di taglio industial sono le chiusure in metallo.
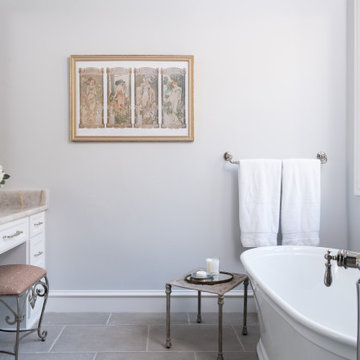
Relaxation at its finest! A retreat created to help you forget anything you faced today! Lay back and relax in this beautiful freestanding tub and enjoy the elegant features of the free-standing tub faucet.
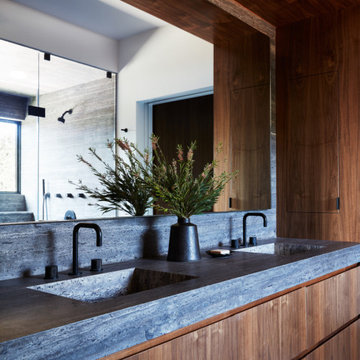
Modernes Badezimmer mit flächenbündigen Schrankfronten, hellbraunen Holzschränken, Nasszelle, Toilette mit Aufsatzspülkasten, Kalkfliesen, integriertem Waschbecken, Kalkstein-Waschbecken/Waschtisch, grauem Boden, brauner Waschtischplatte, Doppelwaschbecken und eingebautem Waschtisch in New York
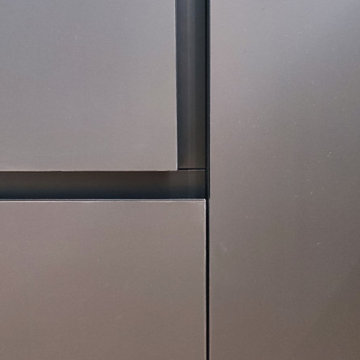
Porte coulissante de la salle d'eau
Mittelgroßes Modernes Badezimmer En Suite mit Kassettenfronten, schwarzen Schränken, Duschnische, weißen Fliesen, Kalkfliesen, blauer Wandfarbe, hellem Holzboden, Unterbauwaschbecken, Quarzwerkstein-Waschtisch, Schiebetür-Duschabtrennung, weißer Waschtischplatte, Doppelwaschbecken und eingebautem Waschtisch in Rennes
Mittelgroßes Modernes Badezimmer En Suite mit Kassettenfronten, schwarzen Schränken, Duschnische, weißen Fliesen, Kalkfliesen, blauer Wandfarbe, hellem Holzboden, Unterbauwaschbecken, Quarzwerkstein-Waschtisch, Schiebetür-Duschabtrennung, weißer Waschtischplatte, Doppelwaschbecken und eingebautem Waschtisch in Rennes
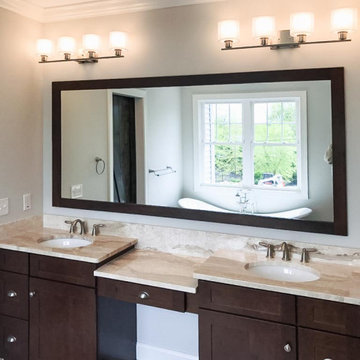
Custom built Craftsman style colonial with wide open floor plan, limestone master bath, gourmet kitchen and custom trim.
Modernes Badezimmer En Suite mit Schrankfronten im Shaker-Stil, dunklen Holzschränken, freistehender Badewanne, Duschnische, Wandtoilette mit Spülkasten, Kalkfliesen, Kalkstein, Unterbauwaschbecken, Kalkstein-Waschbecken/Waschtisch, Falttür-Duschabtrennung, WC-Raum, Doppelwaschbecken und eingebautem Waschtisch in Cleveland
Modernes Badezimmer En Suite mit Schrankfronten im Shaker-Stil, dunklen Holzschränken, freistehender Badewanne, Duschnische, Wandtoilette mit Spülkasten, Kalkfliesen, Kalkstein, Unterbauwaschbecken, Kalkstein-Waschbecken/Waschtisch, Falttür-Duschabtrennung, WC-Raum, Doppelwaschbecken und eingebautem Waschtisch in Cleveland
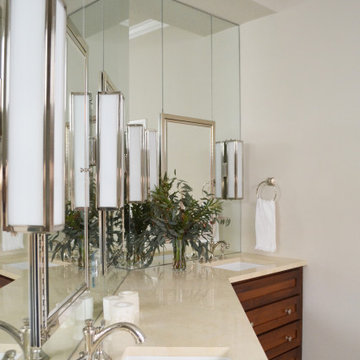
In the course of our design work, we completely re-worked the kitchen layout, designed new cabinetry for the kitchen, bathrooms, and living areas. The new great room layout provides a focal point in the fireplace and creates additional seating without moving walls. On the upper floor, we significantly remodeled all the bathrooms. The color palette was simplified and calmed by using a cool palette of grays, blues, and natural textures.
Our aesthetic goal for the project was to assemble a warm, casual, family-friendly palette of materials; linen, leather, natural wood and stone, cozy rugs, and vintage textiles. The reclaimed beam as a mantle and subtle grey walls create a strong graphic element which is balanced and echoed by more delicate textile patterns.
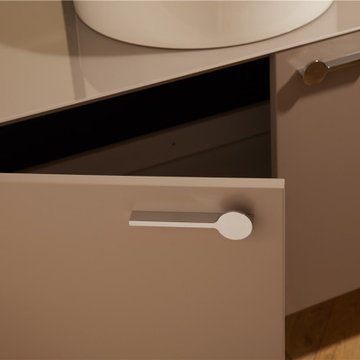
Mittelgroßes Badezimmer En Suite mit Schrankfronten im Shaker-Stil, blauen Schränken, Löwenfuß-Badewanne, Duschnische, Wandtoilette mit Spülkasten, grauen Fliesen, Kalkfliesen, grauer Wandfarbe, Laminat, Einbauwaschbecken, Quarzit-Waschtisch, braunem Boden, Duschvorhang-Duschabtrennung, bunter Waschtischplatte, Duschbank, Doppelwaschbecken, eingebautem Waschtisch, Kassettendecke und vertäfelten Wänden in Montreal
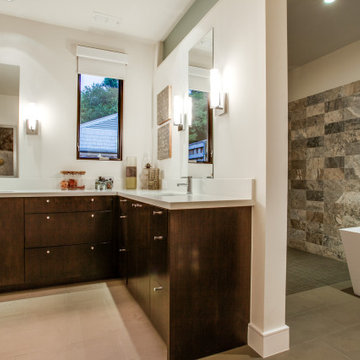
Mittelgroßes Modernes Badezimmer En Suite mit flächenbündigen Schrankfronten, braunen Schränken, freistehender Badewanne, bodengleicher Dusche, Wandtoilette mit Spülkasten, Kalkfliesen, beiger Wandfarbe, Keramikboden, Unterbauwaschbecken, Mineralwerkstoff-Waschtisch, grauem Boden, offener Dusche, weißer Waschtischplatte, Doppelwaschbecken und eingebautem Waschtisch in Dallas
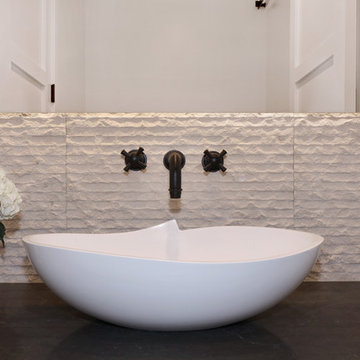
Rustikales Badezimmer mit flächenbündigen Schrankfronten, Schränken im Used-Look, beigen Fliesen, Kalkfliesen, Keramikboden, Aufsatzwaschbecken, Quarzwerkstein-Waschtisch, grauer Waschtischplatte und eingebautem Waschtisch in Orange County
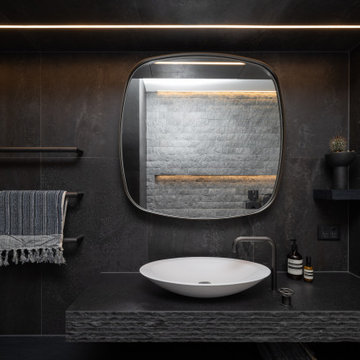
This bathroom was designed for specifically for my clients’ overnight guests.
My clients felt their previous bathroom was too light and sparse looking and asked for a more intimate and moodier look.
The mirror, tapware and bathroom fixtures have all been chosen for their soft gradual curves which create a flow on effect to each other, even the tiles were chosen for their flowy patterns. The smoked bronze lighting, door hardware, including doorstops were specified to work with the gun metal tapware.
A 2-metre row of deep storage drawers’ float above the floor, these are stained in a custom inky blue colour – the interiors are done in Indian Ink Melamine. The existing entrance door has also been stained in the same dark blue timber stain to give a continuous and purposeful look to the room.
A moody and textural material pallet was specified, this made up of dark burnished metal look porcelain tiles, a lighter grey rock salt porcelain tile which were specified to flow from the hallway into the bathroom and up the back wall.
A wall has been designed to divide the toilet and the vanity and create a more private area for the toilet so its dominance in the room is minimised - the focal areas are the large shower at the end of the room bath and vanity.
The freestanding bath has its own tumbled natural limestone stone wall with a long-recessed shelving niche behind the bath - smooth tiles for the internal surrounds which are mitred to the rough outer tiles all carefully planned to ensure the best and most practical solution was achieved. The vanity top is also a feature element, made in Bengal black stone with specially designed grooves creating a rock edge.
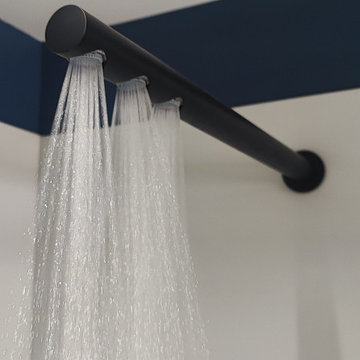
Porte coulissante de la salle d'eau
Mittelgroßes Modernes Badezimmer En Suite mit Kassettenfronten, schwarzen Schränken, Duschnische, weißen Fliesen, Kalkfliesen, blauer Wandfarbe, hellem Holzboden, Unterbauwaschbecken, Quarzwerkstein-Waschtisch, Schiebetür-Duschabtrennung, weißer Waschtischplatte, Doppelwaschbecken und eingebautem Waschtisch in Rennes
Mittelgroßes Modernes Badezimmer En Suite mit Kassettenfronten, schwarzen Schränken, Duschnische, weißen Fliesen, Kalkfliesen, blauer Wandfarbe, hellem Holzboden, Unterbauwaschbecken, Quarzwerkstein-Waschtisch, Schiebetür-Duschabtrennung, weißer Waschtischplatte, Doppelwaschbecken und eingebautem Waschtisch in Rennes
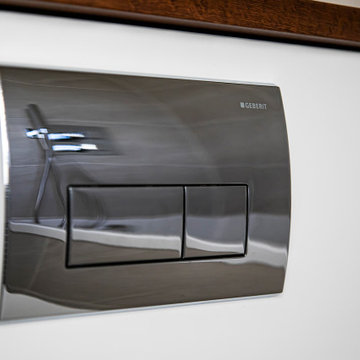
We designed a bespoke bathroom suite that met our clients’ needs in terms of functionality and worked well together in the compact layout.
The renovation included rejigging the location of the sink, toilet and radiator and incorporating more storage space. We chose the different bathroom elements carefully, using reclaimed timber to add warmth and character to the new space.
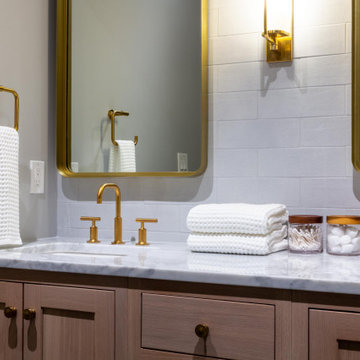
Großes Modernes Badezimmer En Suite mit Schrankfronten im Shaker-Stil, hellen Holzschränken, grauen Fliesen, Kalkfliesen, Unterbauwaschbecken, Marmor-Waschbecken/Waschtisch, weißer Waschtischplatte, Doppelwaschbecken und eingebautem Waschtisch in Washington, D.C.
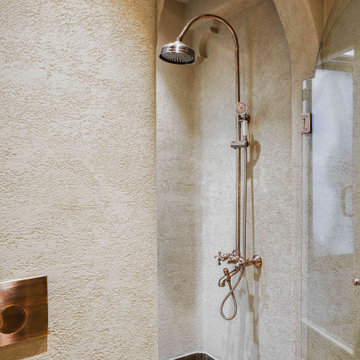
The lime-plastered walls exude vintage allure,
Transforming the bathroom to rustic Moroccan pure.
Raw and natural, its beauty is sublime,
With wooden vanity and cane shutters, playful in time.
Rustic copper tiles, worn out and aged,
Add old charm, as if history's been engaged.
Captivating and unique, this sanctuary stands,
A blend of cultures, where elegance expands.
7