Badezimmer mit Kalkstein und Granit-Waschbecken/Waschtisch Ideen und Design
Suche verfeinern:
Budget
Sortieren nach:Heute beliebt
141 – 160 von 1.464 Fotos
1 von 3
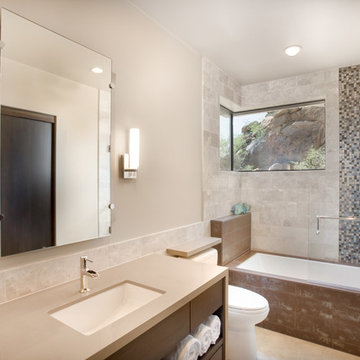
Large guest bath with tub/shower, handheld showerhead, granite counter with undermount sink
Photo by Robinette Architects, Inc.
Großes Modernes Badezimmer mit flächenbündigen Schrankfronten, hellbraunen Holzschränken, Badewanne in Nische, Duschbadewanne, Toilette mit Aufsatzspülkasten, beigen Fliesen, Steinfliesen, beiger Wandfarbe, Kalkstein, Unterbauwaschbecken und Granit-Waschbecken/Waschtisch in Phoenix
Großes Modernes Badezimmer mit flächenbündigen Schrankfronten, hellbraunen Holzschränken, Badewanne in Nische, Duschbadewanne, Toilette mit Aufsatzspülkasten, beigen Fliesen, Steinfliesen, beiger Wandfarbe, Kalkstein, Unterbauwaschbecken und Granit-Waschbecken/Waschtisch in Phoenix
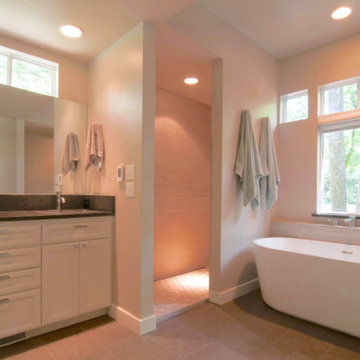
Remodeled master bathroom consisting of travertine tiles, heated stone floors, freestanding tub, and leathered granite countertops.
Großes Modernes Badezimmer En Suite mit freistehender Badewanne, bodengleicher Dusche, beigen Fliesen, Travertinfliesen, Granit-Waschbecken/Waschtisch, offener Dusche, eingebautem Waschtisch, schwarzem Boden, schwarzer Waschtischplatte, Kalkstein, Schrankfronten im Shaker-Stil, weißen Schränken und Doppelwaschbecken in Oklahoma City
Großes Modernes Badezimmer En Suite mit freistehender Badewanne, bodengleicher Dusche, beigen Fliesen, Travertinfliesen, Granit-Waschbecken/Waschtisch, offener Dusche, eingebautem Waschtisch, schwarzem Boden, schwarzer Waschtischplatte, Kalkstein, Schrankfronten im Shaker-Stil, weißen Schränken und Doppelwaschbecken in Oklahoma City
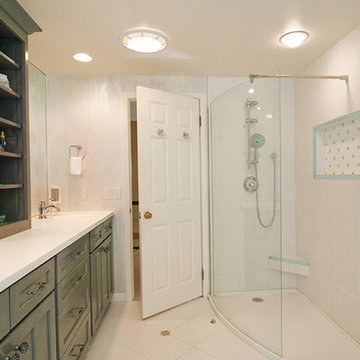
Mittelgroßes Modernes Badezimmer En Suite mit Schrankfronten mit vertiefter Füllung, Schränken im Used-Look, offener Dusche, weißen Fliesen, weißer Wandfarbe, Kalkstein, integriertem Waschbecken und Granit-Waschbecken/Waschtisch in New York
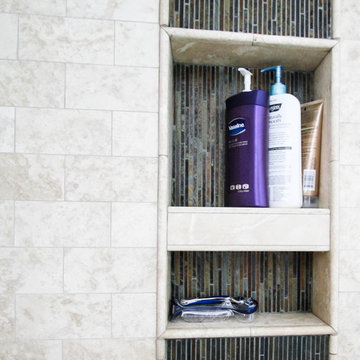
Everything inside the bathroom was removed and newly installed with a smaller Jacuzzi, new vanities with bigger cabinet space, and brand new state-of-the-art shower and heated flooring. The former monotone space was replaced with carefully selected color palette to create a spacious room of comfort. The construction process required the bathroom to be entirely stripped down to its wood frame. The wall separating the shower/toilet area and the remaining bathroom was taken away. The existing closet was demolished and rebuilt at two feet away from original location to create a bigger shower. Brand new heated flooring with programmable digital thermostat was installed, along with electrical work and new marble tiling. The replacement of the Jacuzzi required new plumbing and electrical lines, a new wood frame built specifically for the tub selected by the client, and a new granite top with new modern styled faucets and drains.
The new vanities allowed for extra storage space and only necessary items around the sink area. The removal of the former pocket door created a brighter area for the shower/toilet and an easier flow of circulation. Inside the shower area, a whole new set of fixtures were installed including body sprays and faucets with thermostatic valve. The shower walls were finished with moisture resistant drywall, and the innovative built-in shelf allowed for a clutter-free shower space. It also has a new style of drain, which has the ability to handle high water flow, ideal for multiple body sprays in the new shower. Its lack of visible screws is also comfortable for the foot when showering.
The final outcome of the bathroom remodeling was exactly what the client had been searching for: updated vanities and shower, more standing area, and detail designs of everything. All the fixtures throughout the bathroom have been replaced with a simple, modern design that better suits the client’s lifestyle. The entire color composition of the backsplash, mirror frame, countertop, cabinets and tiling added a comfortable and warm atmosphere to a better functioning room.
Visit us at www.dremodeling.com!
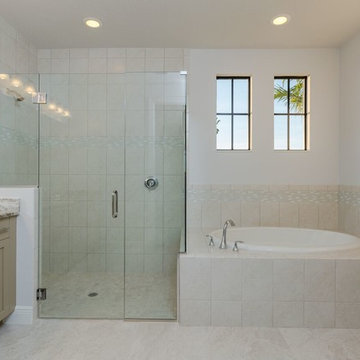
Großes Modernes Badezimmer En Suite mit Kassettenfronten, beigen Schränken, Eckbadewanne, Eckdusche, farbigen Fliesen, Steinfliesen, weißer Wandfarbe, Kalkstein, Einbauwaschbecken, Granit-Waschbecken/Waschtisch, buntem Boden und Falttür-Duschabtrennung in Miami
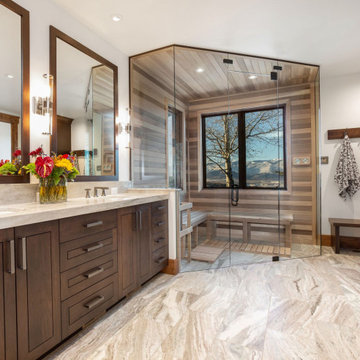
Große Klassische Sauna mit profilierten Schrankfronten, dunklen Holzschränken, Duschnische, weißer Wandfarbe, Kalkstein, Unterbauwaschbecken, Granit-Waschbecken/Waschtisch, beigem Boden, Falttür-Duschabtrennung, beiger Waschtischplatte, Duschbank, Doppelwaschbecken und eingebautem Waschtisch in Salt Lake City
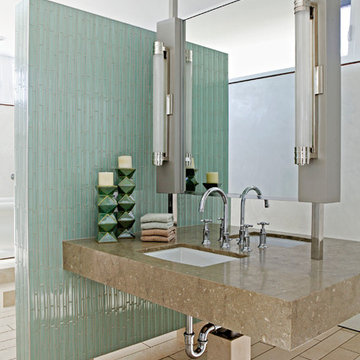
A Beacon of Light
Steve Lazar grew up by the ocean and, as an avid surfer and a craftsman, he has always been inspired by seaside architecture. His latest home, The Lifeguard Tower, features an expansive living area and kitchen, four bedrooms, three full baths and a powder room in Hermosa Beach. The architecture is comprised of three trapezoidal structures, one atop the other. From the base, the residence narrows as it reaches the “look-out” tower room that gives way to a picturesque, 1,600-square-foot grass-covered entertainment and dining deck facing the ocean. At night, the tower glows like a beacon of light, as it is beautifully illuminated through multiple windows that surround the structure.
Our Green Approach
The Lifeguard Tower is also an experience in green living, as it incorporates the weatherworn reclaimed wood of a 100-year-old barn. Lazar has sheathed the house in such a way that it can breathe and endure the elements. The home also utilizes a sophisticated water filtration system and features on-demand radiant heating and air. Dual-glazed windows, coated with a shaded reflective film, will reflect the heat of the sun, keeping the residence cool year-round. These windows, coupled with the unusual 36-inch-long eaves custom designed by Lazar, create more shade than what is typically found in ordinary construction.
Beachside Living at its Best
Lazar has creatively and methodically managed to appeal to both traditional and contemporary architecture buffs with the Lifeguard Tower. It is a romantic gesture to the past and a simultaneous whimsical nod to contemporary California beachside living.
Thoughtfully designed by Steve Lazar of design + build by South Swell. designbuildbysouthswell.com Photography by Joel Silva.
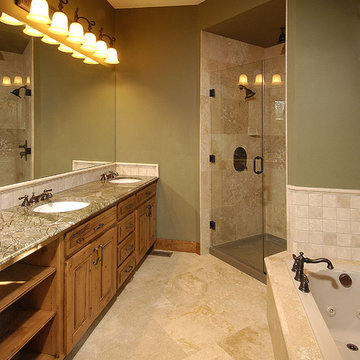
© 10-2007 John Robledo Foto.
Mittelgroßes Uriges Badezimmer En Suite mit Kassettenfronten, hellbraunen Holzschränken, Badewanne in Nische, Duschnische, beigen Fliesen, Steinfliesen, grüner Wandfarbe, Kalkstein, Unterbauwaschbecken und Granit-Waschbecken/Waschtisch in Denver
Mittelgroßes Uriges Badezimmer En Suite mit Kassettenfronten, hellbraunen Holzschränken, Badewanne in Nische, Duschnische, beigen Fliesen, Steinfliesen, grüner Wandfarbe, Kalkstein, Unterbauwaschbecken und Granit-Waschbecken/Waschtisch in Denver
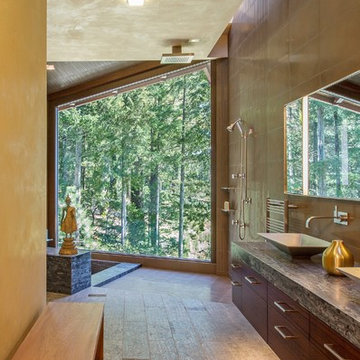
James Hall Photography
Dornbracht fixtures; Stoneforest.com bronze sinks; Spec Ceramics wall tiles; ASN Natural Stone floors; Metaphor Bronze accent floor tiles
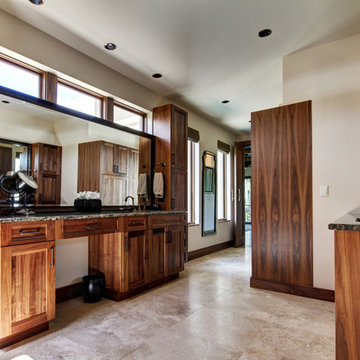
Großes Modernes Badezimmer En Suite mit Schrankfronten im Shaker-Stil, dunklen Holzschränken, freistehender Badewanne, Eckdusche, Toilette mit Aufsatzspülkasten, braunen Fliesen, Keramikfliesen, weißer Wandfarbe, Kalkstein, Unterbauwaschbecken, Granit-Waschbecken/Waschtisch, beigem Boden und Falttür-Duschabtrennung in Miami
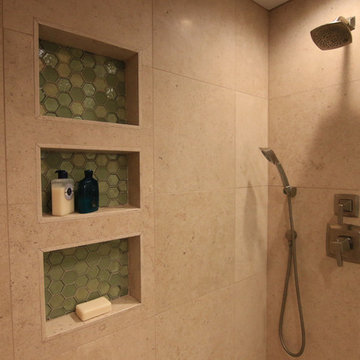
Colin Pitt Photographer
Kleines Maritimes Badezimmer En Suite mit verzierten Schränken, weißen Schränken, Eckdusche, Toilette mit Aufsatzspülkasten, beigen Fliesen, Kalkfliesen, beiger Wandfarbe, Kalkstein, Aufsatzwaschbecken, Granit-Waschbecken/Waschtisch, beigem Boden und offener Dusche in San Diego
Kleines Maritimes Badezimmer En Suite mit verzierten Schränken, weißen Schränken, Eckdusche, Toilette mit Aufsatzspülkasten, beigen Fliesen, Kalkfliesen, beiger Wandfarbe, Kalkstein, Aufsatzwaschbecken, Granit-Waschbecken/Waschtisch, beigem Boden und offener Dusche in San Diego
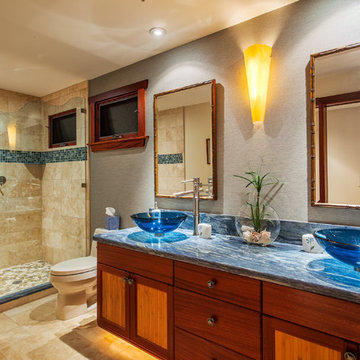
Large guest double vessel glass sink countertop with bamboo brushed nickel faucets. Glass shower enclosure. Beautiful custom mahogany cabinetry with whimsical knob hardware. Recessed cabinet fronts with bamboo inserts work nicely with bamboo framed mirrors.
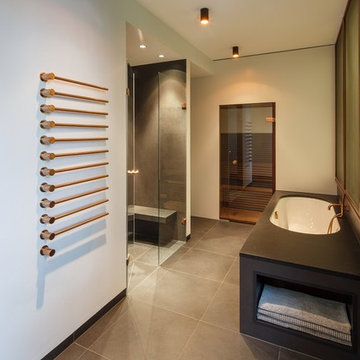
Kühnapfel Fotografie
Mittelgroßes Modernes Duschbad mit Einbaubadewanne, flächenbündigen Schrankfronten, grauen Schränken, bodengleicher Dusche, Wandtoilette mit Spülkasten, Kalkfliesen, grauer Wandfarbe, Kalkstein, Einbauwaschbecken, Granit-Waschbecken/Waschtisch, grauem Boden und Falttür-Duschabtrennung in Berlin
Mittelgroßes Modernes Duschbad mit Einbaubadewanne, flächenbündigen Schrankfronten, grauen Schränken, bodengleicher Dusche, Wandtoilette mit Spülkasten, Kalkfliesen, grauer Wandfarbe, Kalkstein, Einbauwaschbecken, Granit-Waschbecken/Waschtisch, grauem Boden und Falttür-Duschabtrennung in Berlin
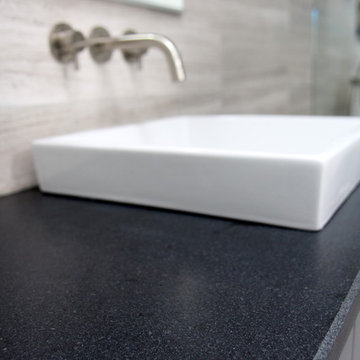
The goal of this project was to upgrade the builder grade finishes and create an ergonomic space that had a contemporary feel. This bathroom transformed from a standard, builder grade bathroom to a contemporary urban oasis. This was one of my favorite projects, I know I say that about most of my projects but this one really took an amazing transformation. By removing the walls surrounding the shower and relocating the toilet it visually opened up the space. Creating a deeper shower allowed for the tub to be incorporated into the wet area. Adding a LED panel in the back of the shower gave the illusion of a depth and created a unique storage ledge. A custom vanity keeps a clean front with different storage options and linear limestone draws the eye towards the stacked stone accent wall.
Houzz Write Up: https://www.houzz.com/magazine/inside-houzz-a-chopped-up-bathroom-goes-streamlined-and-swank-stsetivw-vs~27263720
The layout of this bathroom was opened up to get rid of the hallway effect, being only 7 foot wide, this bathroom needed all the width it could muster. Using light flooring in the form of natural lime stone 12x24 tiles with a linear pattern, it really draws the eye down the length of the room which is what we needed. Then, breaking up the space a little with the stone pebble flooring in the shower, this client enjoyed his time living in Japan and wanted to incorporate some of the elements that he appreciated while living there. The dark stacked stone feature wall behind the tub is the perfect backdrop for the LED panel, giving the illusion of a window and also creates a cool storage shelf for the tub. A narrow, but tasteful, oval freestanding tub fit effortlessly in the back of the shower. With a sloped floor, ensuring no standing water either in the shower floor or behind the tub, every thought went into engineering this Atlanta bathroom to last the test of time. With now adequate space in the shower, there was space for adjacent shower heads controlled by Kohler digital valves. A hand wand was added for use and convenience of cleaning as well. On the vanity are semi-vessel sinks which give the appearance of vessel sinks, but with the added benefit of a deeper, rounded basin to avoid splashing. Wall mounted faucets add sophistication as well as less cleaning maintenance over time. The custom vanity is streamlined with drawers, doors and a pull out for a can or hamper.
A wonderful project and equally wonderful client. I really enjoyed working with this client and the creative direction of this project.
Brushed nickel shower head with digital shower valve, freestanding bathtub, curbless shower with hidden shower drain, flat pebble shower floor, shelf over tub with LED lighting, gray vanity with drawer fronts, white square ceramic sinks, wall mount faucets and lighting under vanity. Hidden Drain shower system. Atlanta Bathroom.
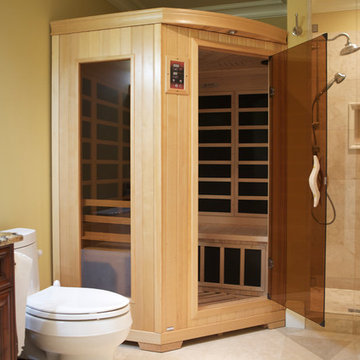
Corner unit infrared sauna, complete with music and colour changing light options.
Mediterranes Badezimmer mit Unterbauwaschbecken, profilierten Schrankfronten, hellbraunen Holzschränken, Granit-Waschbecken/Waschtisch, offener Dusche, Toilette mit Aufsatzspülkasten, Steinfliesen und Kalkstein in Vancouver
Mediterranes Badezimmer mit Unterbauwaschbecken, profilierten Schrankfronten, hellbraunen Holzschränken, Granit-Waschbecken/Waschtisch, offener Dusche, Toilette mit Aufsatzspülkasten, Steinfliesen und Kalkstein in Vancouver
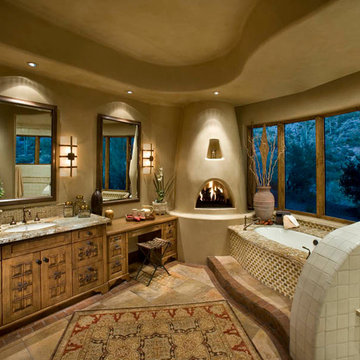
Großes Mediterranes Badezimmer En Suite mit verzierten Schränken, hellen Holzschränken, Unterbauwanne, Duschnische, beigen Fliesen, Mosaikfliesen, beiger Wandfarbe, Kalkstein, Unterbauwaschbecken, Granit-Waschbecken/Waschtisch, beigem Boden und offener Dusche in Phoenix
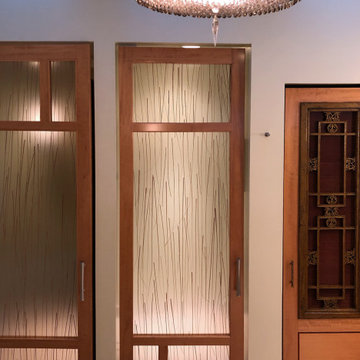
To allow the closet and bathroom some privacy without feeling cut off, custom doors with bamboo infused 3M panels of acrylic were used for texture, interest and light transference. The client found a wonderful old wooden screen we used as an inset to the custom door hiding the linen closet behind.
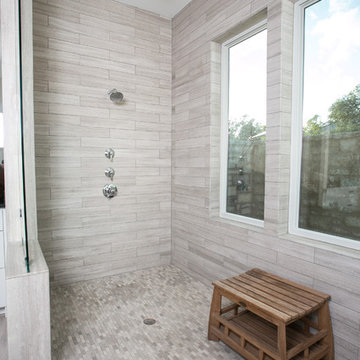
Großes Country Badezimmer En Suite mit Schrankfronten im Shaker-Stil, weißen Schränken, freistehender Badewanne, offener Dusche, Toilette mit Aufsatzspülkasten, grauen Fliesen, Kalkfliesen, beiger Wandfarbe, Kalkstein, Unterbauwaschbecken, Granit-Waschbecken/Waschtisch, grauem Boden und offener Dusche in Austin
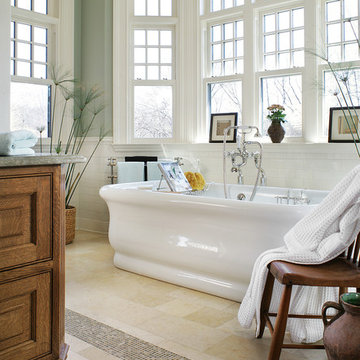
Großes Klassisches Badezimmer En Suite mit freistehender Badewanne, grünen Fliesen, weißen Fliesen, grüner Wandfarbe, Kalkstein, Granit-Waschbecken/Waschtisch, grüner Waschtischplatte, dunklen Holzschränken, Metrofliesen, beigem Boden und Kassettenfronten in New York
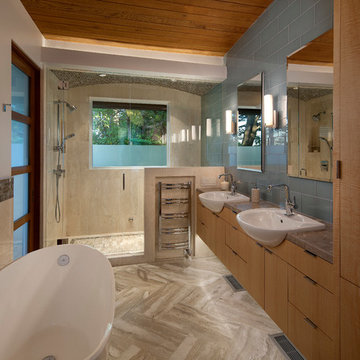
The master bath features eucalyptus cabinets, granite countertops, glass wall tiles, a Douglas fir tongue & groove ceiling, herringbone stone tile in shower, electric warm floors, and heated towel bars.
Architect: Pacific Architects
General Contractor: Allen Construction
Photographer: Jim Bartsch
Badezimmer mit Kalkstein und Granit-Waschbecken/Waschtisch Ideen und Design
8