Badezimmer mit Kalkstein-Waschbecken/Waschtisch und Deckengestaltungen Ideen und Design
Suche verfeinern:
Budget
Sortieren nach:Heute beliebt
141 – 160 von 160 Fotos
1 von 3
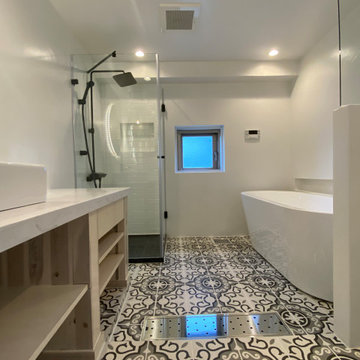
バスライフを中心に考えたデザイン。
メイクルームも兼ねるため、独立シャワーブースと浴槽を分けて設置。
Mittelgroßes Modernes Badezimmer En Suite mit offenen Schränken, weißen Schränken, freistehender Badewanne, Eckdusche, Toilette mit Aufsatzspülkasten, weißen Fliesen, Metrofliesen, weißer Wandfarbe, Zementfliesen für Boden, Aufsatzwaschbecken, Kalkstein-Waschbecken/Waschtisch, buntem Boden, Falttür-Duschabtrennung, weißer Waschtischplatte, WC-Raum, Einzelwaschbecken, eingebautem Waschtisch, Holzdielendecke und Holzdielenwänden in Tokio
Mittelgroßes Modernes Badezimmer En Suite mit offenen Schränken, weißen Schränken, freistehender Badewanne, Eckdusche, Toilette mit Aufsatzspülkasten, weißen Fliesen, Metrofliesen, weißer Wandfarbe, Zementfliesen für Boden, Aufsatzwaschbecken, Kalkstein-Waschbecken/Waschtisch, buntem Boden, Falttür-Duschabtrennung, weißer Waschtischplatte, WC-Raum, Einzelwaschbecken, eingebautem Waschtisch, Holzdielendecke und Holzdielenwänden in Tokio

Großes Klassisches Kinderbad mit Schrankfronten im Shaker-Stil, grauen Schränken, Nasszelle, Wandtoilette, weißen Fliesen, Marmorfliesen, grauer Wandfarbe, Porzellan-Bodenfliesen, Unterbauwaschbecken, Kalkstein-Waschbecken/Waschtisch, grauem Boden, offener Dusche, weißer Waschtischplatte, eingebautem Waschtisch, gewölbter Decke und Einzelwaschbecken in London
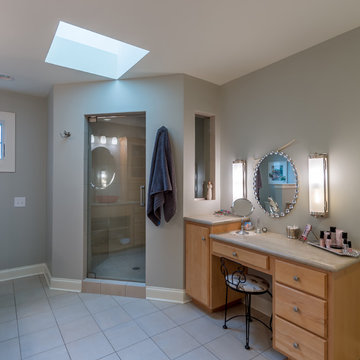
Kleines Klassisches Badezimmer En Suite mit flächenbündigen Schrankfronten, hellen Holzschränken, Nasszelle, blauen Fliesen, Keramikfliesen, blauer Wandfarbe, Keramikboden, Kalkstein-Waschbecken/Waschtisch, weißem Boden, Falttür-Duschabtrennung, freistehender Badewanne, Toilette mit Aufsatzspülkasten, Einbauwaschbecken, beiger Waschtischplatte, Einzelwaschbecken, freistehendem Waschtisch, Tapetendecke und Tapetenwänden in Chicago
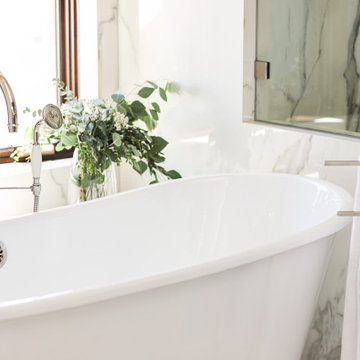
Geräumiges Badezimmer En Suite mit Schrankfronten im Shaker-Stil, grauen Schränken, freistehender Badewanne, Eckdusche, weißen Fliesen, Marmorfliesen, weißer Wandfarbe, Marmorboden, Unterbauwaschbecken, Kalkstein-Waschbecken/Waschtisch, weißem Boden, Falttür-Duschabtrennung, weißer Waschtischplatte, WC-Raum, Doppelwaschbecken, freistehendem Waschtisch und gewölbter Decke in Salt Lake City
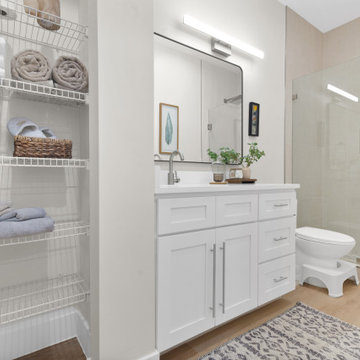
Inspired by sandy shorelines on the California coast, this beachy blonde vinyl floor brings just the right amount of variation to each room. With the Modin Collection, we have raised the bar on luxury vinyl plank. The result is a new standard in resilient flooring. Modin offers true embossed in register texture, a low sheen level, a rigid SPC core, an industry-leading wear layer, and so much more.
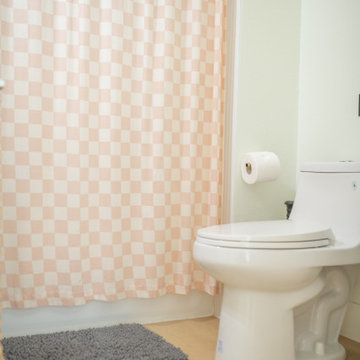
A classic select grade natural oak. Timeless and versatile. With the Modin Collection, we have raised the bar on luxury vinyl plank. The result is a new standard in resilient flooring. Modin offers true embossed in register texture, a low sheen level, a rigid SPC core, an industry-leading wear layer, and so much more.
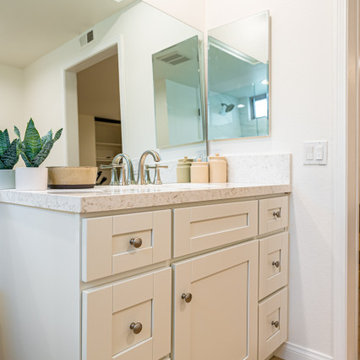
Experience the stunning transformation of a modern new construction home with a complete renovation that exceeds all expectations. Every inch of this home is designed to maximize space and offer a comfortable living experience, starting with the spacious kitchen that features stainless steel fixtures, sleek white cabinetry and light hardwood flooring. The accompanying bathroom mirrors this same style with matching features and a luxurious shower that boasts gorgeous white marble walls and two niches for added convenience.
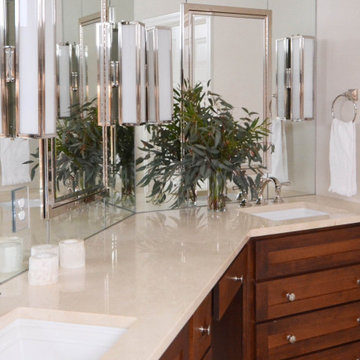
In the course of our design work, we completely re-worked the kitchen layout, designed new cabinetry for the kitchen, bathrooms, and living areas. The new great room layout provides a focal point in the fireplace and creates additional seating without moving walls. On the upper floor, we significantly remodeled all the bathrooms. The color palette was simplified and calmed by using a cool palette of grays, blues, and natural textures.
Our aesthetic goal for the project was to assemble a warm, casual, family-friendly palette of materials; linen, leather, natural wood and stone, cozy rugs, and vintage textiles. The reclaimed beam as a mantle and subtle grey walls create a strong graphic element which is balanced and echoed by more delicate textile patterns.
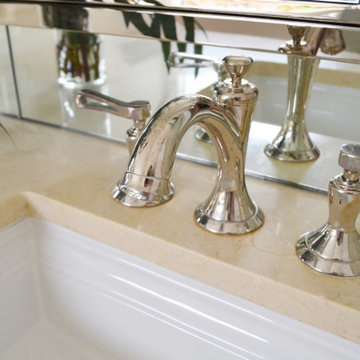
In the course of our design work, we completely re-worked the kitchen layout, designed new cabinetry for the kitchen, bathrooms, and living areas. The new great room layout provides a focal point in the fireplace and creates additional seating without moving walls. On the upper floor, we significantly remodeled all the bathrooms. The color palette was simplified and calmed by using a cool palette of grays, blues, and natural textures.
Our aesthetic goal for the project was to assemble a warm, casual, family-friendly palette of materials; linen, leather, natural wood and stone, cozy rugs, and vintage textiles. The reclaimed beam as a mantle and subtle grey walls create a strong graphic element which is balanced and echoed by more delicate textile patterns.
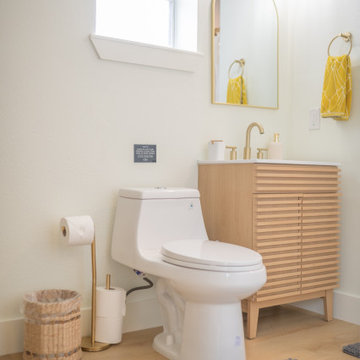
A classic select grade natural oak. Timeless and versatile. With the Modin Collection, we have raised the bar on luxury vinyl plank. The result is a new standard in resilient flooring. Modin offers true embossed in register texture, a low sheen level, a rigid SPC core, an industry-leading wear layer, and so much more.
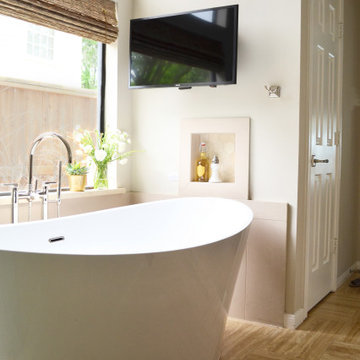
In the course of our design work, we completely re-worked the kitchen layout, designed new cabinetry for the kitchen, bathrooms, and living areas. The new great room layout provides a focal point in the fireplace and creates additional seating without moving walls. On the upper floor, we significantly remodeled all the bathrooms. The color palette was simplified and calmed by using a cool palette of grays, blues, and natural textures.
Our aesthetic goal for the project was to assemble a warm, casual, family-friendly palette of materials; linen, leather, natural wood and stone, cozy rugs, and vintage textiles. The reclaimed beam as a mantle and subtle grey walls create a strong graphic element which is balanced and echoed by more delicate textile patterns.
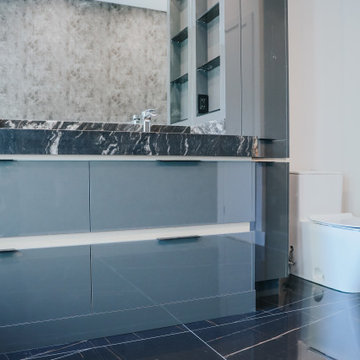
Mittelgroßes Modernes Badezimmer En Suite mit flächenbündigen Schrankfronten, schwarzen Schränken, freistehender Badewanne, offener Dusche, Toilette mit Aufsatzspülkasten, schwarzen Fliesen, Keramikfliesen, schwarzer Wandfarbe, Porzellan-Bodenfliesen, Waschtischkonsole, Kalkstein-Waschbecken/Waschtisch, schwarzem Boden, Falttür-Duschabtrennung, schwarzer Waschtischplatte, Duschbank, Doppelwaschbecken, eingebautem Waschtisch, eingelassener Decke und Tapetenwänden in Toronto
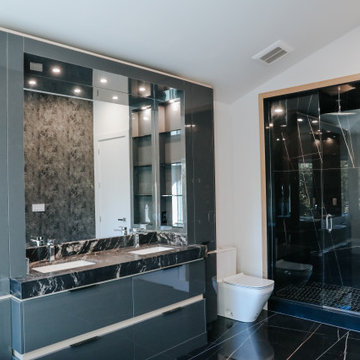
Mittelgroßes Modernes Badezimmer En Suite mit flächenbündigen Schrankfronten, schwarzen Schränken, freistehender Badewanne, offener Dusche, Toilette mit Aufsatzspülkasten, schwarzen Fliesen, Keramikfliesen, schwarzer Wandfarbe, Porzellan-Bodenfliesen, Waschtischkonsole, Kalkstein-Waschbecken/Waschtisch, schwarzem Boden, Falttür-Duschabtrennung, schwarzer Waschtischplatte, Duschbank, Doppelwaschbecken, eingebautem Waschtisch, eingelassener Decke und Tapetenwänden in Toronto
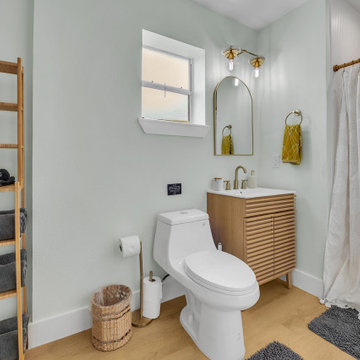
A classic select grade natural oak. Timeless and versatile. With the Modin Collection, we have raised the bar on luxury vinyl plank. The result is a new standard in resilient flooring. Modin offers true embossed in register texture, a low sheen level, a rigid SPC core, an industry-leading wear layer, and so much more.
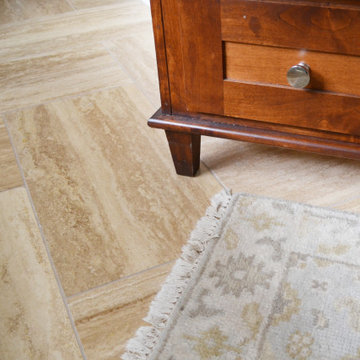
In the course of our design work, we completely re-worked the kitchen layout, designed new cabinetry for the kitchen, bathrooms, and living areas. The new great room layout provides a focal point in the fireplace and creates additional seating without moving walls. On the upper floor, we significantly remodeled all the bathrooms. The color palette was simplified and calmed by using a cool palette of grays, blues, and natural textures.
Our aesthetic goal for the project was to assemble a warm, casual, family-friendly palette of materials; linen, leather, natural wood and stone, cozy rugs, and vintage textiles. The reclaimed beam as a mantle and subtle grey walls create a strong graphic element which is balanced and echoed by more delicate textile patterns.
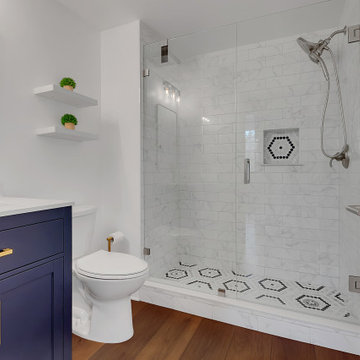
Rich toasted cherry with a light rustic grain that has iconic character and texture. Samples are 12" cut pieces from planks. With the Modin Collection, we have raised the bar on luxury vinyl plank. The result is a new standard in resilient flooring. Modin offers true embossed in register texture, a low sheen level, a rigid SPC core, an industry-leading wear layer, and so much more.
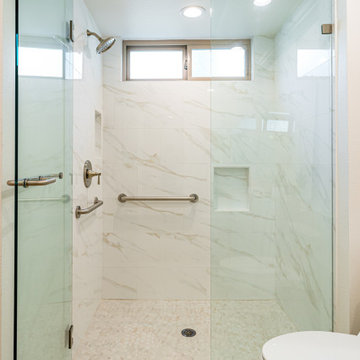
Experience the stunning transformation of a modern new construction home with a complete renovation that exceeds all expectations. Every inch of this home is designed to maximize space and offer a comfortable living experience, starting with the spacious kitchen that features stainless steel fixtures, sleek white cabinetry and light hardwood flooring. The accompanying bathroom mirrors this same style with matching features and a luxurious shower that boasts gorgeous white marble walls and two niches for added convenience.
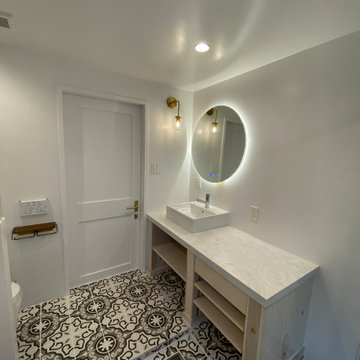
バスライフを中心に考えたデザイン。
メイクルームも兼ねるため、独立シャワーブースと浴槽を分けて設置。
Mittelgroßes Modernes Badezimmer En Suite mit offenen Schränken, weißen Schränken, freistehender Badewanne, Eckdusche, Toilette mit Aufsatzspülkasten, weißen Fliesen, Metrofliesen, weißer Wandfarbe, Zementfliesen für Boden, Aufsatzwaschbecken, Kalkstein-Waschbecken/Waschtisch, buntem Boden, Falttür-Duschabtrennung, weißer Waschtischplatte, WC-Raum, Einzelwaschbecken, eingebautem Waschtisch, Holzdielendecke und Holzdielenwänden in Tokio
Mittelgroßes Modernes Badezimmer En Suite mit offenen Schränken, weißen Schränken, freistehender Badewanne, Eckdusche, Toilette mit Aufsatzspülkasten, weißen Fliesen, Metrofliesen, weißer Wandfarbe, Zementfliesen für Boden, Aufsatzwaschbecken, Kalkstein-Waschbecken/Waschtisch, buntem Boden, Falttür-Duschabtrennung, weißer Waschtischplatte, WC-Raum, Einzelwaschbecken, eingebautem Waschtisch, Holzdielendecke und Holzdielenwänden in Tokio
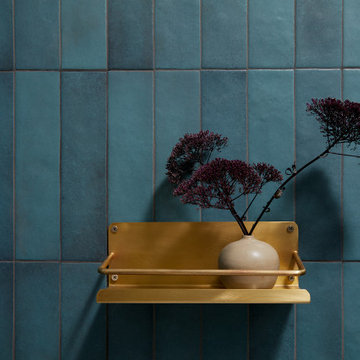
What started as a kitchen and two-bathroom remodel evolved into a full home renovation plus conversion of the downstairs unfinished basement into a permitted first story addition, complete with family room, guest suite, mudroom, and a new front entrance. We married the midcentury modern architecture with vintage, eclectic details and thoughtful materials.
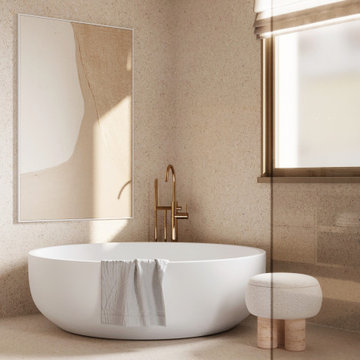
Master Bathroom
Mittelgroßes Maritimes Badezimmer En Suite mit beiger Wandfarbe, Kalkstein, beigem Boden, Kassettendecke, Wandpaneelen, offenen Schränken, hellen Holzschränken, freistehender Badewanne, Wandtoilette, beigen Fliesen, Keramikfliesen, Einbauwaschbecken, Kalkstein-Waschbecken/Waschtisch, beiger Waschtischplatte, Duschbank, Doppelwaschbecken und schwebendem Waschtisch in Los Angeles
Mittelgroßes Maritimes Badezimmer En Suite mit beiger Wandfarbe, Kalkstein, beigem Boden, Kassettendecke, Wandpaneelen, offenen Schränken, hellen Holzschränken, freistehender Badewanne, Wandtoilette, beigen Fliesen, Keramikfliesen, Einbauwaschbecken, Kalkstein-Waschbecken/Waschtisch, beiger Waschtischplatte, Duschbank, Doppelwaschbecken und schwebendem Waschtisch in Los Angeles
Badezimmer mit Kalkstein-Waschbecken/Waschtisch und Deckengestaltungen Ideen und Design
8