Badezimmer mit Kassettenfronten und beiger Waschtischplatte Ideen und Design
Suche verfeinern:
Budget
Sortieren nach:Heute beliebt
81 – 100 von 958 Fotos
1 von 3
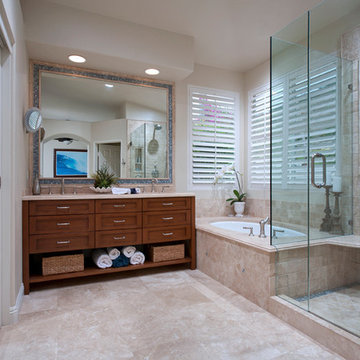
Martin King Photography
Surface Concepts Tile
Verk's Cabinetry
Perry Masonry Tile and Stone installation
Interior Glass Specialties shower enclosure
Großes Klassisches Badezimmer En Suite mit Einbauwaschbecken, Kassettenfronten, hellbraunen Holzschränken, Granit-Waschbecken/Waschtisch, Duschbadewanne, Toilette mit Aufsatzspülkasten, weißen Fliesen, Keramikfliesen, beiger Wandfarbe, Marmorboden, Unterbauwanne, beigem Boden, Falttür-Duschabtrennung und beiger Waschtischplatte in Orange County
Großes Klassisches Badezimmer En Suite mit Einbauwaschbecken, Kassettenfronten, hellbraunen Holzschränken, Granit-Waschbecken/Waschtisch, Duschbadewanne, Toilette mit Aufsatzspülkasten, weißen Fliesen, Keramikfliesen, beiger Wandfarbe, Marmorboden, Unterbauwanne, beigem Boden, Falttür-Duschabtrennung und beiger Waschtischplatte in Orange County
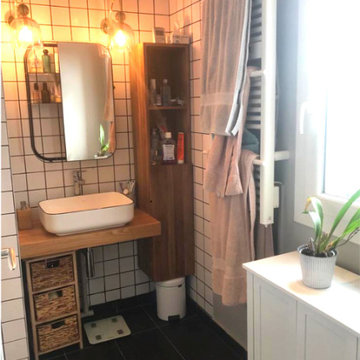
Mes clients ont eu besoin de moi pour modifier une salle de douche en salle de bain. Le sol en carrelage noir ne devait pas être changé. Je les ai aidés à trouver une ambiance avec différents mood boards. Une fois l'ambiance choisie, je leur ai fait une planche matériaux, une planche shopping et je les ai mis en relation avec une entreprise spécialisée dans les rénovations de salle de bains. Le résultats est à la fois plus moderne, avec ces petits carreaux blancs au joint noir, et plus chaleureux avec les touches de bois naturel. Et surtout ils ont maintenant une baignoire pour le plus grand plaisir de toute la famille.
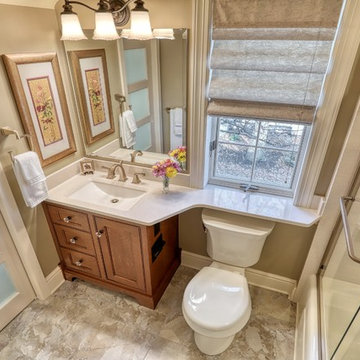
John Beatty
Kleines Klassisches Badezimmer mit Kassettenfronten, hellbraunen Holzschränken, Badewanne in Nische, Duschbadewanne, Wandtoilette mit Spülkasten, beigen Fliesen, Metrofliesen, beiger Wandfarbe, integriertem Waschbecken, Mineralwerkstoff-Waschtisch, beigem Boden, Schiebetür-Duschabtrennung und beiger Waschtischplatte in Sonstige
Kleines Klassisches Badezimmer mit Kassettenfronten, hellbraunen Holzschränken, Badewanne in Nische, Duschbadewanne, Wandtoilette mit Spülkasten, beigen Fliesen, Metrofliesen, beiger Wandfarbe, integriertem Waschbecken, Mineralwerkstoff-Waschtisch, beigem Boden, Schiebetür-Duschabtrennung und beiger Waschtischplatte in Sonstige
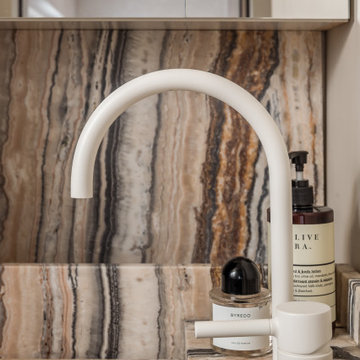
Kleines Nordisches Duschbad mit Kassettenfronten, braunen Schränken, bodengleicher Dusche, beigen Fliesen, Keramikfliesen, Keramikboden, Onyx-Waschbecken/Waschtisch, beigem Boden, Falttür-Duschabtrennung, beiger Waschtischplatte, Duschbank, Einzelwaschbecken und eingebautem Waschtisch in Paris
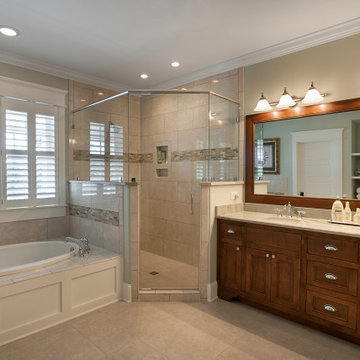
Second floor guest suite bathroom
Großes Klassisches Kinderbad mit Kassettenfronten, hellbraunen Holzschränken, Einbaubadewanne, Eckdusche, beigen Fliesen, Porzellanfliesen, beiger Wandfarbe, Porzellan-Bodenfliesen, Unterbauwaschbecken, Granit-Waschbecken/Waschtisch, beigem Boden, Falttür-Duschabtrennung, beiger Waschtischplatte, Doppelwaschbecken, eingebautem Waschtisch und eingelassener Decke in Sonstige
Großes Klassisches Kinderbad mit Kassettenfronten, hellbraunen Holzschränken, Einbaubadewanne, Eckdusche, beigen Fliesen, Porzellanfliesen, beiger Wandfarbe, Porzellan-Bodenfliesen, Unterbauwaschbecken, Granit-Waschbecken/Waschtisch, beigem Boden, Falttür-Duschabtrennung, beiger Waschtischplatte, Doppelwaschbecken, eingebautem Waschtisch und eingelassener Decke in Sonstige
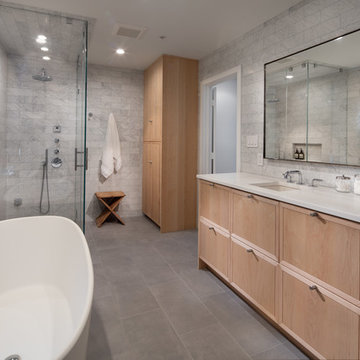
Coming from all white everything, our client requested the master bathroom incorporate a pallet of colors inspired by raw materials such as slate and maple. We started with a base of cement-look porcelain floor tile by TileBar, matched with Carrara marble by Architectural Ceramics on the walls. The contemporary freestanding bathtub is by Wetstyle and all fixtures are from the Flyte collection by Waterworks. The maple cabinets and vanity are custom built, and the raw steel mirror was fabricated for us locally in Maryland by Iron Thor Welding.
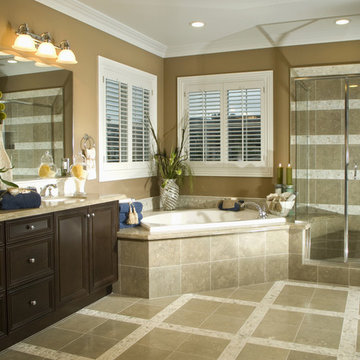
Have you been dreaming of your custom, personalized bathroom for years? Now is the time to call the Woodbridge, NJ bathroom transformation specialists. Whether you're looking to gut your space and start over, or make minor but transformative changes - Barron Home Remodeling Corporation are the experts to partner with!
We listen to our clients dreams, visions and most of all: budget. Then we get to work on drafting an amazing plan to face-lift your bathroom. No bathroom renovation or remodel is too big or small for us. From that very first meeting throughout the process and over the finish line, Barron Home Remodeling Corporation's professional staff have the experience and expertise you deserve!
Only trust a licensed, insured and bonded General Contractor for your bathroom renovation or bathroom remodel in Woodbridge, NJ. There are plenty of amateurs that you could roll the dice on, but Barron's team are the seasoned pros that will give you quality work and peace of mind.
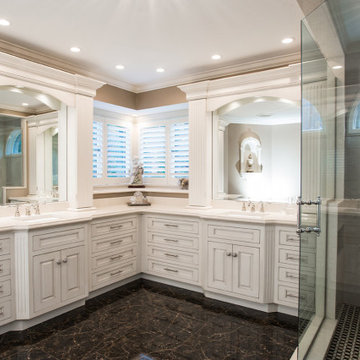
An elegant white bathroom featuring double vanities with traditional inset cabinetry.
DOOR: Bourbon Street Inset
WOOD SPECIES: Paint Grade
FINISH: Super White Paint w/ Chardonnay Antiquing
design by Morrison Kitchen & Bath | photos by Gary Yon
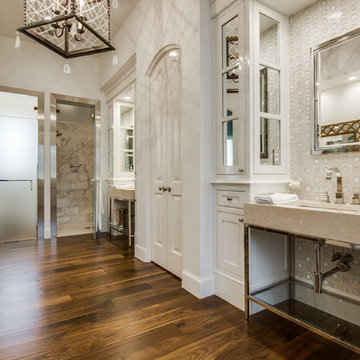
Mediterranes Badezimmer mit Unterbauwaschbecken, Kassettenfronten, weißen Schränken, weißer Wandfarbe, dunklem Holzboden und beiger Waschtischplatte in Dallas
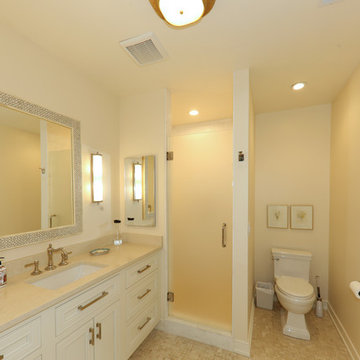
Maritimes Badezimmer En Suite mit Kassettenfronten, weißen Schränken, Duschnische, Wandtoilette mit Spülkasten, weißer Wandfarbe, Mosaik-Bodenfliesen, Unterbauwaschbecken, Marmor-Waschbecken/Waschtisch, beigem Boden, Falttür-Duschabtrennung und beiger Waschtischplatte in Milwaukee
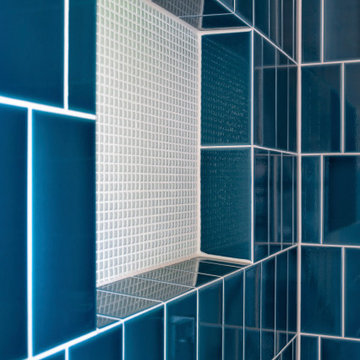
Begehbare Dusche mit blauen Fliesen und Nische
Großes Country Badezimmer En Suite mit Kassettenfronten, dunklen Holzschränken, Einbaubadewanne, bodengleicher Dusche, blauen Fliesen, Keramikfliesen, weißer Wandfarbe, Einbauwaschbecken, Quarzwerkstein-Waschtisch, grauem Boden, Falttür-Duschabtrennung, beiger Waschtischplatte, Doppelwaschbecken, freistehendem Waschtisch und freigelegten Dachbalken in München
Großes Country Badezimmer En Suite mit Kassettenfronten, dunklen Holzschränken, Einbaubadewanne, bodengleicher Dusche, blauen Fliesen, Keramikfliesen, weißer Wandfarbe, Einbauwaschbecken, Quarzwerkstein-Waschtisch, grauem Boden, Falttür-Duschabtrennung, beiger Waschtischplatte, Doppelwaschbecken, freistehendem Waschtisch und freigelegten Dachbalken in München
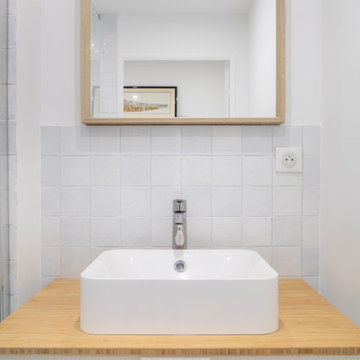
Mittelgroßes Modernes Duschbad mit Kassettenfronten, weißen Schränken, offener Dusche, Wandtoilette mit Spülkasten, grauen Fliesen, Keramikfliesen, weißer Wandfarbe, Fliesen in Holzoptik, Einbauwaschbecken, Waschtisch aus Holz, beigem Boden, beiger Waschtischplatte, Einzelwaschbecken und freistehendem Waschtisch in Marseille

Notre projet Jaurès est incarne l’exemple du cocon parfait pour une petite famille.
Une pièce de vie totalement ouverte mais avec des espaces bien séparés. On retrouve le blanc et le bois en fil conducteur. Le bois, aux sous-tons chauds, se retrouve dans le parquet, la table à manger, les placards de cuisine ou les objets de déco. Le tout est fonctionnel et bien pensé.
Dans tout l’appartement, on retrouve des couleurs douces comme le vert sauge ou un bleu pâle, qui nous emportent dans une ambiance naturelle et apaisante.
Un nouvel intérieur parfait pour cette famille qui s’agrandit.
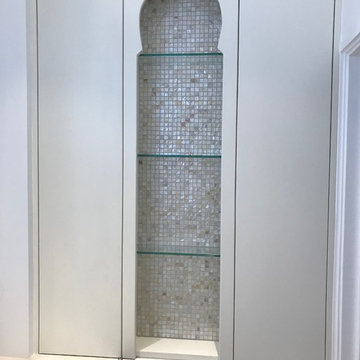
This client wanted to create a bathroom to remind her of her upbringing in Dubai.
Mittelgroßes Stilmix Kinderbad mit Kassettenfronten, beigen Schränken, japanischer Badewanne, Duschbadewanne, Wandtoilette, beigen Fliesen, Keramikboden, Mineralwerkstoff-Waschtisch, Duschvorhang-Duschabtrennung und beiger Waschtischplatte in London
Mittelgroßes Stilmix Kinderbad mit Kassettenfronten, beigen Schränken, japanischer Badewanne, Duschbadewanne, Wandtoilette, beigen Fliesen, Keramikboden, Mineralwerkstoff-Waschtisch, Duschvorhang-Duschabtrennung und beiger Waschtischplatte in London
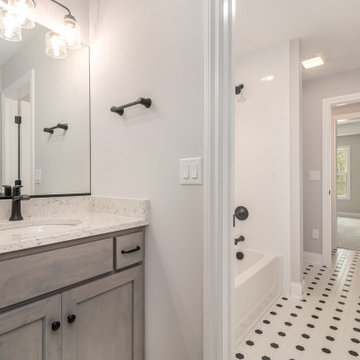
Jack and Jill bathroom with black and white mosaic flooring and white subway tile bath surround.
Großes Country Kinderbad mit Kassettenfronten, beigen Schränken, Badewanne in Nische, Duschbadewanne, Wandtoilette mit Spülkasten, grauen Fliesen, Metrofliesen, grauer Wandfarbe, Unterbauwaschbecken, buntem Boden, Duschvorhang-Duschabtrennung, beiger Waschtischplatte, Doppelwaschbecken und eingebautem Waschtisch in Chicago
Großes Country Kinderbad mit Kassettenfronten, beigen Schränken, Badewanne in Nische, Duschbadewanne, Wandtoilette mit Spülkasten, grauen Fliesen, Metrofliesen, grauer Wandfarbe, Unterbauwaschbecken, buntem Boden, Duschvorhang-Duschabtrennung, beiger Waschtischplatte, Doppelwaschbecken und eingebautem Waschtisch in Chicago

Bathroom tiles with concrete look.
Collections: Terra Crea - Limo
Uriges Duschbad mit Kassettenfronten, braunen Schränken, freistehender Badewanne, Doppeldusche, beigen Fliesen, Porzellanfliesen, beiger Wandfarbe, Porzellan-Bodenfliesen, integriertem Waschbecken, gefliestem Waschtisch, braunem Boden, Schiebetür-Duschabtrennung, beiger Waschtischplatte, Doppelwaschbecken, schwebendem Waschtisch und Wandpaneelen
Uriges Duschbad mit Kassettenfronten, braunen Schränken, freistehender Badewanne, Doppeldusche, beigen Fliesen, Porzellanfliesen, beiger Wandfarbe, Porzellan-Bodenfliesen, integriertem Waschbecken, gefliestem Waschtisch, braunem Boden, Schiebetür-Duschabtrennung, beiger Waschtischplatte, Doppelwaschbecken, schwebendem Waschtisch und Wandpaneelen

In a cozy suburban home nestled beneath the sprawling oak trees, a bathroom transformation was underway. A man named Jon Cancellino had embarked on a journey to create his dream bathroom, a space that would exude a unique blend of elegance and functionality.
The first step in Jon's custom bathroom adventure was revamping the walls. To add a touch of character, he chose exquisite mosaic tiles that sparkled with a medley of colors, reflecting his vibrant personality. These tiles created a captivating canvas, covering the bathroom walls from floor to ceiling.
To enhance the natural lighting, Jon decided to install window blinds and shutters. These practical yet stylish additions allowed him to control the amount of sunlight streaming into the room while adding a layer of privacy.
The tile flooring he chose was a rich, dark brown, which contrasted beautifully with the mosaic walls. As Jon stepped onto it, he could feel the cool, smooth surface beneath his feet.
But the real showstopper in his bathroom was the custom shower kit. With sleek, modern fixtures that included a rainforest-like roof shower and a wall-mounted acrylic photo frame, this shower was not just a place to get clean—it was a sanctuary of relaxation and self-expression. The wall shower was a stunning addition, adding to the sense of luxury.
Adjacent to the shower, the bathroom sink and tap, both with a contemporary design, were placed atop a bathroom cabinet. The cabinet provided storage space for all of Jon's bathroom essentials, neatly tucked away behind stylish cabinet doors.
A towel hanger hung conveniently on one of the walls, ready to embrace freshly washed towels. Nearby, a wall-mounted photo frame held a cherished memory—a moment captured in time—a testament to Jon's personal touch in designing this space.
For a finishing touch, a wall mirror adorned one side of the bathroom, reflecting the beauty of the room and creating an illusion of spaciousness. Next to the mirror, a hanger was mounted for Jon to hang his robes and clothing, maintaining the bathroom's clean and organized appearance.
As he gazed around his custom bathroom, Jon marveled at how each element came together to create a space that was both functional and aesthetically pleasing. Every morning, he would step into his oasis, bask in the glow of the mosaic tiles, and let the water from his custom shower kit wash away the stresses of the day. This bathroom, carefully curated with love and attention to detail, was a testament to Jon's unique personality and the comfort he sought in his home.
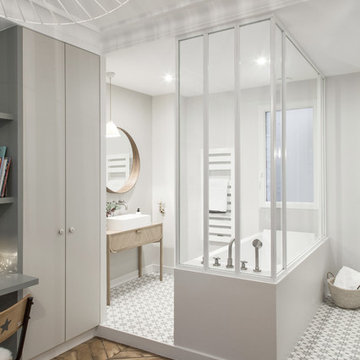
Photo : BCDF Studio
Mittelgroßes Skandinavisches Kinderbad mit Kassettenfronten, grauen Schränken, Unterbauwanne, grauer Wandfarbe, Zementfliesen für Boden, Einbauwaschbecken, Waschtisch aus Holz, grauem Boden, Duschbadewanne, Wandtoilette, grauen Fliesen, Keramikfliesen, Falttür-Duschabtrennung, beiger Waschtischplatte, Einzelwaschbecken und freistehendem Waschtisch in Paris
Mittelgroßes Skandinavisches Kinderbad mit Kassettenfronten, grauen Schränken, Unterbauwanne, grauer Wandfarbe, Zementfliesen für Boden, Einbauwaschbecken, Waschtisch aus Holz, grauem Boden, Duschbadewanne, Wandtoilette, grauen Fliesen, Keramikfliesen, Falttür-Duschabtrennung, beiger Waschtischplatte, Einzelwaschbecken und freistehendem Waschtisch in Paris
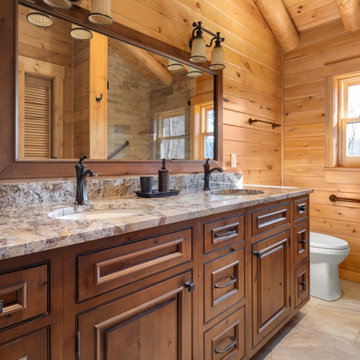
Mittelgroßes Uriges Duschbad mit Kassettenfronten, hellbraunen Holzschränken, Toilette mit Aufsatzspülkasten, Einbauwaschbecken, Granit-Waschbecken/Waschtisch, grauem Boden, Falttür-Duschabtrennung, beiger Waschtischplatte, Doppelwaschbecken, eingebautem Waschtisch und Holzdecke in Sonstige
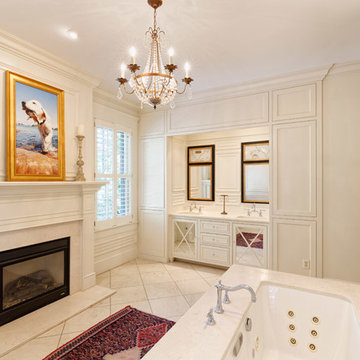
The design challenge with this stunning master bathroom was the limited wall space required to accommodate both a shower and a bath. The solution was to add the wall that you see on the back side, which is shared with the shower. The custom vanity features a mirrored glass panel cabinet doors and custom trim around the designer vanity mirrors.
Badezimmer mit Kassettenfronten und beiger Waschtischplatte Ideen und Design
5