Badezimmer mit Kassettenfronten und blauer Wandfarbe Ideen und Design
Suche verfeinern:
Budget
Sortieren nach:Heute beliebt
81 – 100 von 1.997 Fotos
1 von 3
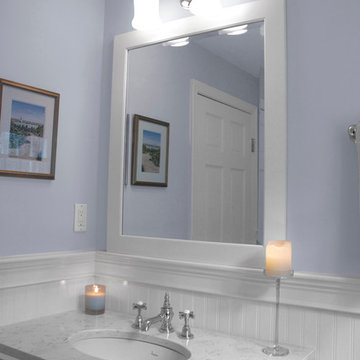
Furniture-like, inset wood vanity in white painted finish with matching framed mirror, Carrera-look quartz countertop and sophisticated styled fixtures compliment this classic décor. Beautiful bead board millwork detail ensures a timeless design that’s simply stunning.
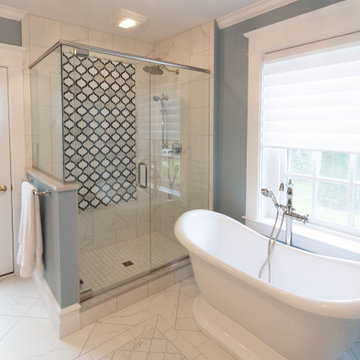
Mittelgroßes Klassisches Badezimmer En Suite mit Kassettenfronten, dunklen Holzschränken, freistehender Badewanne, Eckdusche, Wandtoilette mit Spülkasten, weißen Fliesen, Porzellanfliesen, blauer Wandfarbe, Porzellan-Bodenfliesen, Unterbauwaschbecken, Quarzit-Waschtisch, weißem Boden, Falttür-Duschabtrennung, weißer Waschtischplatte, WC-Raum, Doppelwaschbecken, eingebautem Waschtisch und Tapetenwänden in Sonstige
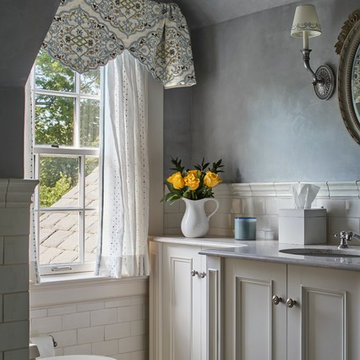
From grand estates, to exquisite country homes, to whole house renovations, the quality and attention to detail of a "Significant Homes" custom home is immediately apparent. Full time on-site supervision, a dedicated office staff and hand picked professional craftsmen are the team that take you from groundbreaking to occupancy. Every "Significant Homes" project represents 45 years of luxury homebuilding experience, and a commitment to quality widely recognized by architects, the press and, most of all....thoroughly satisfied homeowners. Our projects have been published in Architectural Digest 6 times along with many other publications and books. Though the lion share of our work has been in Fairfield and Westchester counties, we have built homes in Palm Beach, Aspen, Maine, Nantucket and Long Island.
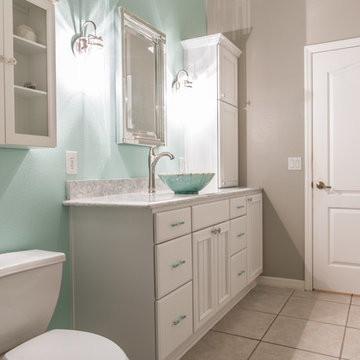
Design by Brittany Hutt
Filedstone Cabinetry
- Door Style ~ Heritage Maple
- Color ~ White
Quartz Countertop
- Cambria ~ Montgomery
{Photo @flsportsguy}
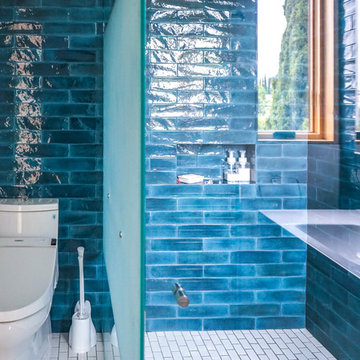
Mittelgroßes Klassisches Duschbad mit weißen Schränken, Eckdusche, blauen Fliesen, blauer Wandfarbe, Quarzit-Waschtisch, weißem Boden, Falttür-Duschabtrennung, weißer Waschtischplatte, Kassettenfronten, Toilette mit Aufsatzspülkasten, Keramikfliesen, Porzellan-Bodenfliesen und integriertem Waschbecken in Los Angeles
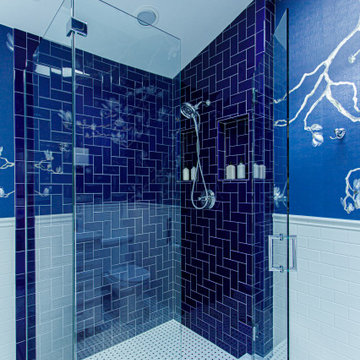
Mittelgroßes Stilmix Badezimmer En Suite mit Kassettenfronten, freistehender Badewanne, Eckdusche, Wandtoilette mit Spülkasten, weißen Fliesen, Porzellanfliesen, blauer Wandfarbe, Porzellan-Bodenfliesen, Unterbauwaschbecken, Quarzwerkstein-Waschtisch, weißem Boden, Falttür-Duschabtrennung, weißer Waschtischplatte, Wandnische, Doppelwaschbecken, freistehendem Waschtisch und Tapetenwänden in Cleveland
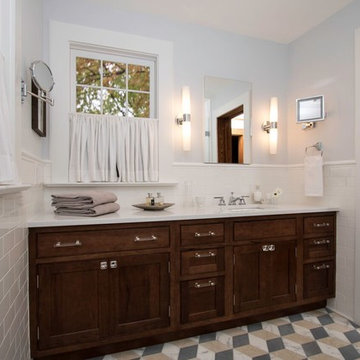
The Primary bathroom was one the owners had dreamed of for years. Not a big one ...just one of their own. Again, choices were made like another window for natural light over a second sink and mirror. After sharing a hall bath with only a single sink and three kids...one sink between two adults seemed fine. An extra wall extension mirror. was added for times when the area needs to be shared. Pocket doors were used between the small primary vestibule and the bathroom and the vestibule and the sleeping quarters. The doors were salvaged "dining room doors" that others had eliminated from their period homes over the years. The Primary bath is separated from the Primary bedroom by a small vestibule for two reasons, one is to separate the noise level if someone would like to sleep in, the other is to offer it up as an option if the hall bath is being used while keeping the Primary Bedroom private.
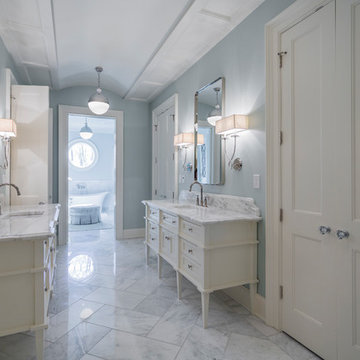
Klassisches Badezimmer En Suite mit weißen Schränken, freistehender Badewanne, blauer Wandfarbe, Unterbauwaschbecken, weißem Boden und Kassettenfronten in Louisville
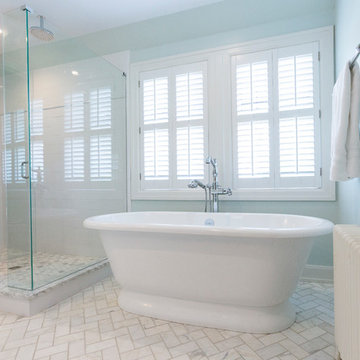
RVP Photography
Geräumiges Klassisches Badezimmer En Suite mit weißen Schränken, freistehender Badewanne, Eckdusche, Toilette mit Aufsatzspülkasten, blauer Wandfarbe, Einbauwaschbecken, Granit-Waschbecken/Waschtisch, Kassettenfronten, braunem Holzboden und braunem Boden in Cincinnati
Geräumiges Klassisches Badezimmer En Suite mit weißen Schränken, freistehender Badewanne, Eckdusche, Toilette mit Aufsatzspülkasten, blauer Wandfarbe, Einbauwaschbecken, Granit-Waschbecken/Waschtisch, Kassettenfronten, braunem Holzboden und braunem Boden in Cincinnati
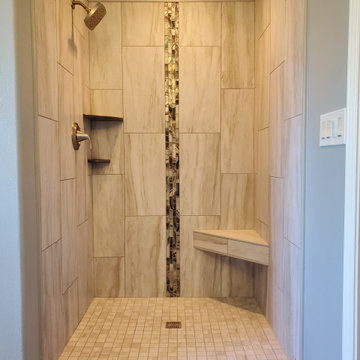
Großes Klassisches Badezimmer En Suite mit Kassettenfronten, weißen Schränken, Einbaubadewanne, Duschnische, Bidet, grauen Fliesen, Porzellanfliesen, blauer Wandfarbe, Porzellan-Bodenfliesen, Unterbauwaschbecken, Granit-Waschbecken/Waschtisch, grauem Boden, Falttür-Duschabtrennung, weißer Waschtischplatte, Duschbank, Doppelwaschbecken und freistehendem Waschtisch in Portland
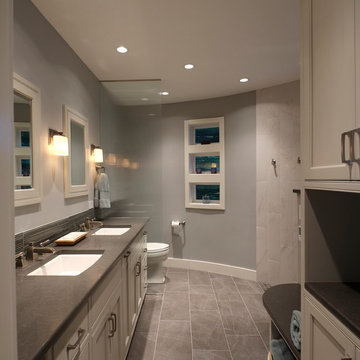
The owners of this remodel desired a refreshing new master bathroom. The original layout was poorly designed with minimal storage, a small shower, a rarely used bathtub and a water closet that was difficult to access. The old vanity flanked a curved wall of glass block (the main challenge with this space) which didn’t allow for mirrors and was always cluttered because of limited storage.
With smart space planning and attention to detail this well-appointed bathroom is now a uniquely personal space that functions brilliantly and balanced for the homeowners.
Photo: DeMane Design
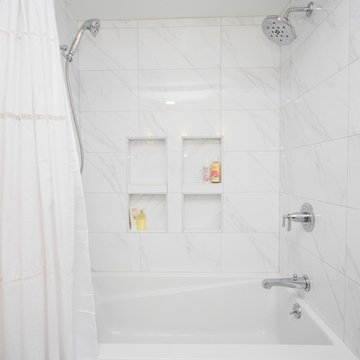
Mittelgroßes Modernes Badezimmer En Suite mit Kassettenfronten, blauen Schränken, Einbaubadewanne, offener Dusche, Toilette mit Aufsatzspülkasten, weißen Fliesen, Keramikfliesen, blauer Wandfarbe, Keramikboden, Unterbauwaschbecken, gefliestem Waschtisch, weißem Boden und Duschvorhang-Duschabtrennung in Providence
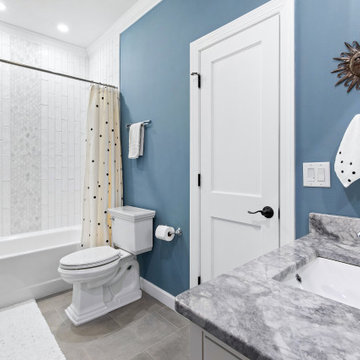
This beautiful guest bathroom features custom vanities with two single sinks in an inset shaker style with added detail and a multi-colored granite countertop. The vanity features a u-shape pull-out drawer for convenience. The shower/tub combination features ceramic wall tile with beautiful marble accents.
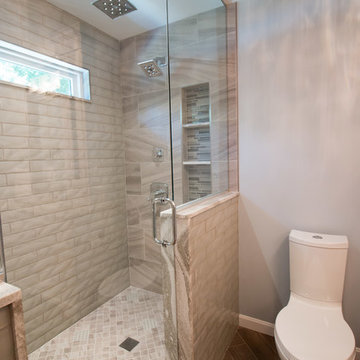
This bathroom remodel was designed by Lindsay from our Windham Showroom. This remodel features Cabico Unique Vanity cabinets with Maple wood 625/k (recessed panel) inset framed cabinets and Chantilly (while) paint finish. It also features Cambria quartz countertops w/ Oakmore color and standard edge. The bath floor tile is 6”x24” Anatolia vintage wood with saddle color and herringbone pattern. The shower wall tile is 12”x24” Anatolia Kahahari with mica color and the back and front of the showers is 3”x12”Artisan Glass mist. The accent linear mosaic tile is Anatolia Bliss Fusion clay. Other features include Kohler persuade white toilet, Brizo Virage finish for faucet, rain head, showerhead, and robe hooks, Kohler verticyl square sinks and Emteck Lido Knobs. What makes this project interesting was they installed new transom windows.
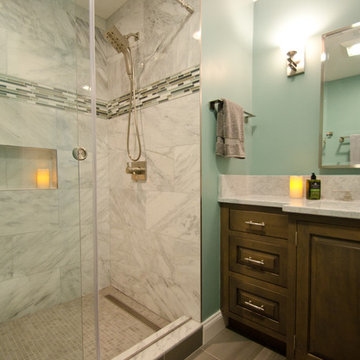
Addie Merrick Phang
Kleines Rustikales Badezimmer En Suite mit Kassettenfronten, grauen Schränken, Duschnische, Wandtoilette mit Spülkasten, weißen Fliesen, Marmorfliesen, blauer Wandfarbe, Porzellan-Bodenfliesen, Unterbauwaschbecken, Marmor-Waschbecken/Waschtisch, grauem Boden und Schiebetür-Duschabtrennung in Washington, D.C.
Kleines Rustikales Badezimmer En Suite mit Kassettenfronten, grauen Schränken, Duschnische, Wandtoilette mit Spülkasten, weißen Fliesen, Marmorfliesen, blauer Wandfarbe, Porzellan-Bodenfliesen, Unterbauwaschbecken, Marmor-Waschbecken/Waschtisch, grauem Boden und Schiebetür-Duschabtrennung in Washington, D.C.
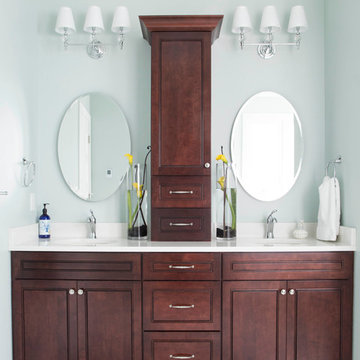
Ramone Photography
Mittelgroßes Maritimes Badezimmer En Suite mit Kassettenfronten, dunklen Holzschränken, blauer Wandfarbe, Porzellan-Bodenfliesen, Unterbauwaschbecken, Mineralwerkstoff-Waschtisch, weißem Boden und weißer Waschtischplatte in Sonstige
Mittelgroßes Maritimes Badezimmer En Suite mit Kassettenfronten, dunklen Holzschränken, blauer Wandfarbe, Porzellan-Bodenfliesen, Unterbauwaschbecken, Mineralwerkstoff-Waschtisch, weißem Boden und weißer Waschtischplatte in Sonstige
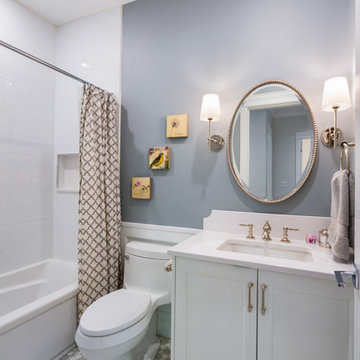
photography: Paul Grdina
Mittelgroßes Klassisches Duschbad mit Kassettenfronten, weißen Schränken, Badewanne in Nische, Duschbadewanne, Toilette mit Aufsatzspülkasten, weißen Fliesen, Keramikfliesen, blauer Wandfarbe, Mosaik-Bodenfliesen, Unterbauwaschbecken, Quarzwerkstein-Waschtisch, grauem Boden, Duschvorhang-Duschabtrennung und weißer Waschtischplatte in Vancouver
Mittelgroßes Klassisches Duschbad mit Kassettenfronten, weißen Schränken, Badewanne in Nische, Duschbadewanne, Toilette mit Aufsatzspülkasten, weißen Fliesen, Keramikfliesen, blauer Wandfarbe, Mosaik-Bodenfliesen, Unterbauwaschbecken, Quarzwerkstein-Waschtisch, grauem Boden, Duschvorhang-Duschabtrennung und weißer Waschtischplatte in Vancouver
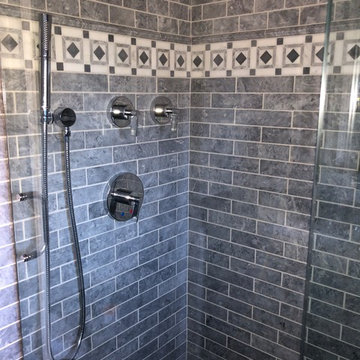
Kleines Klassisches Kinderbad mit Kassettenfronten, blauen Schränken, freistehender Badewanne, Eckdusche, Toilette mit Aufsatzspülkasten, farbigen Fliesen, Marmorfliesen, blauer Wandfarbe, Marmorboden, Unterbauwaschbecken, Speckstein-Waschbecken/Waschtisch, weißem Boden, Schiebetür-Duschabtrennung und weißer Waschtischplatte in New York
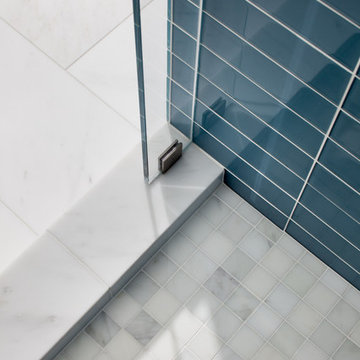
Bathroom is a place where you start and end your day. So how could it be anything short of perfection?! We took this inspiration and transformed one Stanford home’s master bathroom from outdated to sleek and elegant place. Designed according to its function bathroom is also well suited to homeowner’s style preferences. It was a great pleasure working on this project! Owners were highly involved in decision making process and their taste in design turned out to be exquisite!
High end custom materials from leading names:
Caesarstone US, Crystal Cabinet Works Inc., Da Vinci Marble Inc, AKDO, California Faucets, Isenberg Water Experience
Designed and built by TBS Construction Inc
Interior Designers: Krishna Shah & Michelle Talley
Project Manager: Doug Mszanowski
Thanks to Agnieszka Jakubowicz Photography for these gorgeous photos!
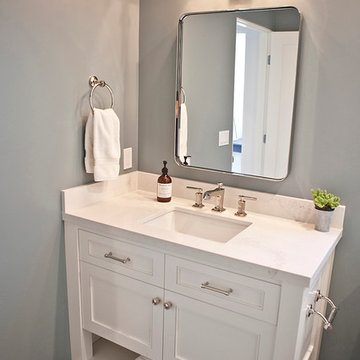
Kristen Vincent Photography
Mittelgroßes Maritimes Badezimmer En Suite mit Kassettenfronten, weißen Schränken, Duschnische, Wandtoilette mit Spülkasten, weißen Fliesen, Keramikfliesen, blauer Wandfarbe, Keramikboden, Unterbauwaschbecken und Quarzwerkstein-Waschtisch in San Diego
Mittelgroßes Maritimes Badezimmer En Suite mit Kassettenfronten, weißen Schränken, Duschnische, Wandtoilette mit Spülkasten, weißen Fliesen, Keramikfliesen, blauer Wandfarbe, Keramikboden, Unterbauwaschbecken und Quarzwerkstein-Waschtisch in San Diego
Badezimmer mit Kassettenfronten und blauer Wandfarbe Ideen und Design
5