Badezimmer mit Kassettenfronten und braunem Holzboden Ideen und Design
Suche verfeinern:
Budget
Sortieren nach:Heute beliebt
101 – 120 von 528 Fotos
1 von 3
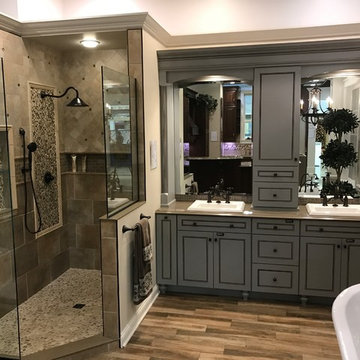
Mittelgroßes Mediterranes Badezimmer En Suite mit Kassettenfronten, grauen Schränken, freistehender Badewanne, Eckdusche, beigen Fliesen, Keramikfliesen, Einbauwaschbecken, Mineralwerkstoff-Waschtisch, Falttür-Duschabtrennung, Wandtoilette mit Spülkasten, beiger Wandfarbe, braunem Holzboden und braunem Boden in Cleveland
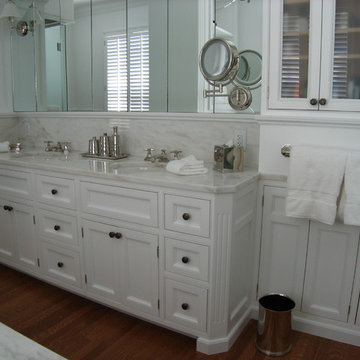
Großes Klassisches Badezimmer En Suite mit Unterbauwaschbecken, Wandtoilette mit Spülkasten, weißer Wandfarbe, braunem Holzboden, Kassettenfronten, weißen Schränken, Marmor-Waschbecken/Waschtisch und Duschnische in Boston
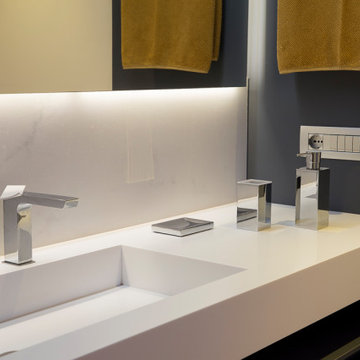
Si nota il pregio delle finiture del piano lavandino in Corian e delle rubinetterie in acciaio di design.
Großes Modernes Badezimmer En Suite mit Kassettenfronten, grauen Schränken, offener Dusche, Wandtoilette, weißen Fliesen, grauer Wandfarbe, braunem Holzboden, integriertem Waschbecken, Mineralwerkstoff-Waschtisch, braunem Boden, weißer Waschtischplatte, Einzelwaschbecken, schwebendem Waschtisch, eingelassener Decke, vertäfelten Wänden und Porzellanfliesen in Sonstige
Großes Modernes Badezimmer En Suite mit Kassettenfronten, grauen Schränken, offener Dusche, Wandtoilette, weißen Fliesen, grauer Wandfarbe, braunem Holzboden, integriertem Waschbecken, Mineralwerkstoff-Waschtisch, braunem Boden, weißer Waschtischplatte, Einzelwaschbecken, schwebendem Waschtisch, eingelassener Decke, vertäfelten Wänden und Porzellanfliesen in Sonstige
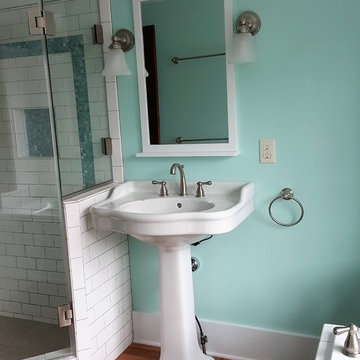
Historic preservation award winner. Our homeowners wanted a separate large soaking tub and tile shower in this dormer addition. It was a lot to pack into a small space, it turned out great! We used glass mosaic tile following the ceiling and in the back of the recessed niche.
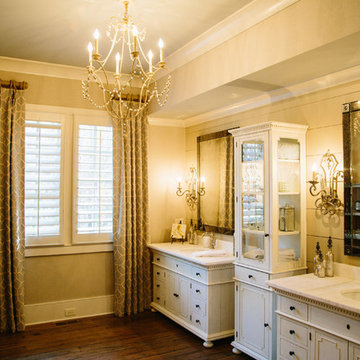
Großes Klassisches Badezimmer En Suite mit Kassettenfronten, weißen Schränken, beiger Wandfarbe, braunem Holzboden, Unterbauwaschbecken und Marmor-Waschbecken/Waschtisch in Atlanta
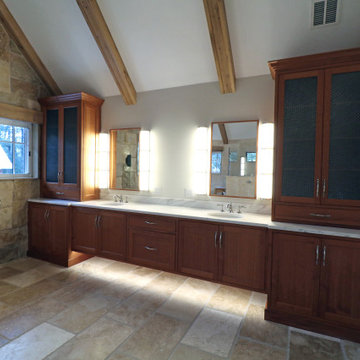
A massive project working with talented designer Christa Keil. We worked on the cabinetry thru the house and all the lighting fixtures. One of the largest project we worked and the final result is absolutely stunning. A wonderful design work by Christa.
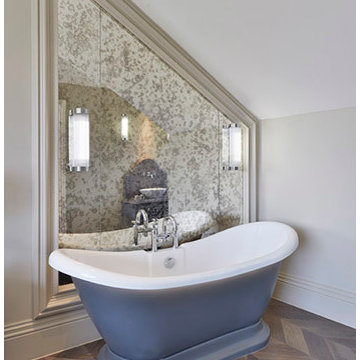
Cheville Versailles and Broderie smoked and finished in a metallic oil. The metallic finish reflects the light, so you see different tones at different times of the day, or depending on how the light is hitting it. By finishing traditional parquet designs in vibrant metallic finishes, Cheville have created a floor which blends old with new. It fits wonderfully into this 19th Century Villa
This multi-award winning property is the most publicized project Cheville has ever worked on.
Each block is hand finished in a hard wax oil.
Compatible with under floor heating.
Blocks are engineered, tongue and grooved on all 4 sides, supplied pre-finished.
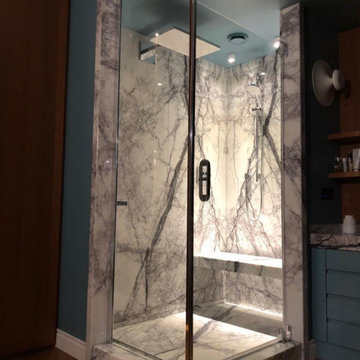
DOCCIA MASTER
MASTER CORNER SHOWER
Zona doccia, con cabina ad "L" di cm 180 x 100, aperta sulla camera padronale.
Le finiture sono di alto livello, con lastre monolitiche di marmo "Invisible blue", rubinetterie e soffioni Hansgrohe, chiusure in cristallo Disenia.
La cabina è completata da una seduta sospesa in marmo, servita da soffione dedicato, munito di saliscendi.
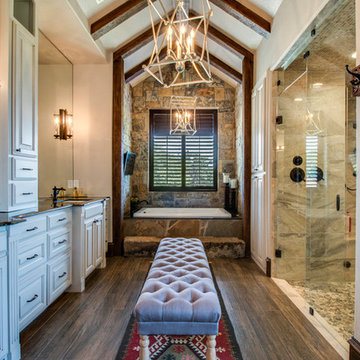
Red Oak 2.25 #2 Double Scrape Antique Brown
Uriges Badezimmer En Suite mit Kassettenfronten, weißen Schränken, Badewanne in Nische, Duschnische, beigen Fliesen, beiger Wandfarbe, braunem Holzboden, Unterbauwaschbecken, braunem Boden und Falttür-Duschabtrennung in Dallas
Uriges Badezimmer En Suite mit Kassettenfronten, weißen Schränken, Badewanne in Nische, Duschnische, beigen Fliesen, beiger Wandfarbe, braunem Holzboden, Unterbauwaschbecken, braunem Boden und Falttür-Duschabtrennung in Dallas
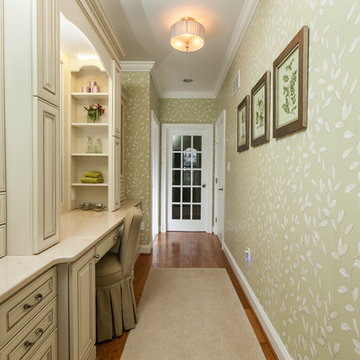
Soft green wallpaper sets the tone in a feminine dressing room. The space provides plenty of storage while maintaining a welcoming milieu. Beaded detail on the cabinetry adds interest while the patterned glass cabinets disguise their contents.
Photo by Craig Westerman
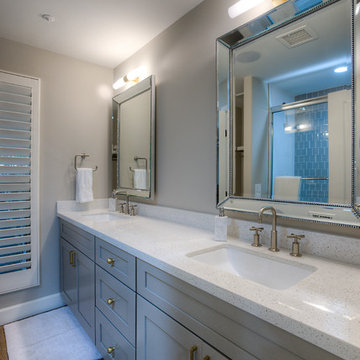
This Mccormick Ranch beauty was remodeled from head to toe, inside and out. We gutted this home to bring in a more modern feel. The kitchen was updated with white shaker cabinetry, glass tile backsplash and gorgeous Calcutta marble countertops. We built a custom wall unit and added an over sized barn door to hide all of the components. The master bath was turned into a spa with the addition of a steam shower lined in Calcutta marble. The en suite bath was also updated with a steam shower lined in glass tile. A carrara accent wall was created for the gorgeous furniture piece vanity. We installed 12 inch distressed wood throughout the house. The landscaping was professionally done with artificial grass in the front, a paver driveway/walkway and tumbles travertine pavers for the courtyard.
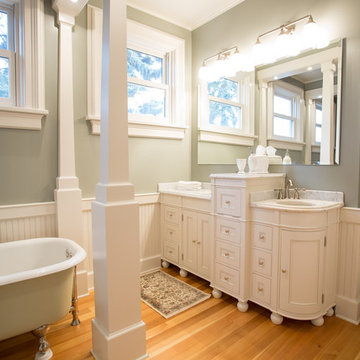
Großes Klassisches Badezimmer En Suite mit Kassettenfronten, weißen Schränken, Löwenfuß-Badewanne, Wandtoilette mit Spülkasten, grüner Wandfarbe, braunem Holzboden, Unterbauwaschbecken, Marmor-Waschbecken/Waschtisch und braunem Boden in Seattle
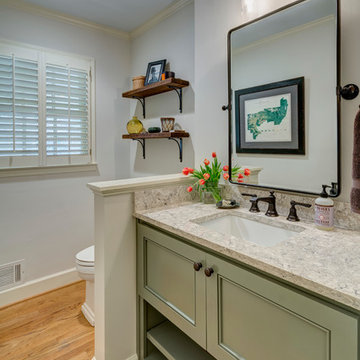
Kleines Klassisches Duschbad mit Kassettenfronten, grünen Schränken, weißer Wandfarbe, braunem Holzboden, Unterbauwaschbecken und Quarzwerkstein-Waschtisch in Atlanta
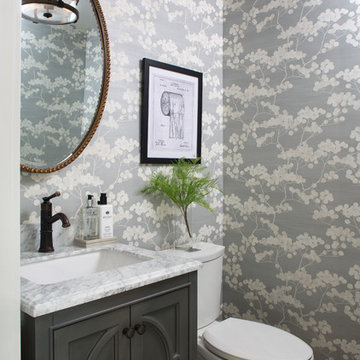
Playful powder room with a statement wallpaper featuring a natural plant pattern. White under-mounted sink. Painted vanity cabinet.
Kleines Klassisches Duschbad mit Kassettenfronten, grauen Schränken, Wandtoilette mit Spülkasten, bunten Wänden, braunem Holzboden, Unterbauwaschbecken, Marmor-Waschbecken/Waschtisch, braunem Boden und bunter Waschtischplatte in Denver
Kleines Klassisches Duschbad mit Kassettenfronten, grauen Schränken, Wandtoilette mit Spülkasten, bunten Wänden, braunem Holzboden, Unterbauwaschbecken, Marmor-Waschbecken/Waschtisch, braunem Boden und bunter Waschtischplatte in Denver
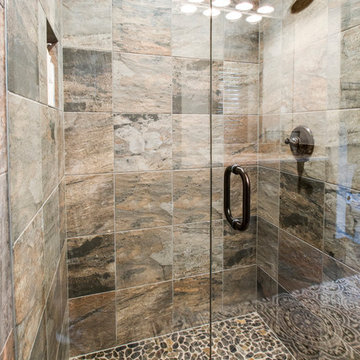
Red Oak 2.25 #2 Double Scrape Antique Brown
Uriges Badezimmer En Suite mit Kassettenfronten, weißen Schränken, Badewanne in Nische, Duschnische, beigen Fliesen, beiger Wandfarbe, braunem Holzboden, Unterbauwaschbecken, braunem Boden und Falttür-Duschabtrennung in Dallas
Uriges Badezimmer En Suite mit Kassettenfronten, weißen Schränken, Badewanne in Nische, Duschnische, beigen Fliesen, beiger Wandfarbe, braunem Holzboden, Unterbauwaschbecken, braunem Boden und Falttür-Duschabtrennung in Dallas
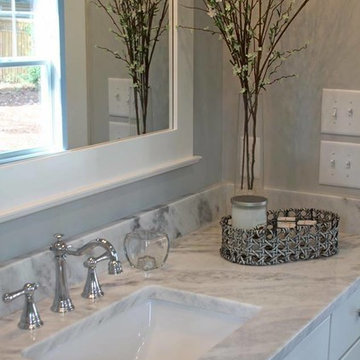
Carrara White marble bathroom vanity top.
Fabricated and Installed by Set In Stone of the Sandhills
http://www.setinstonestore.com/welcome
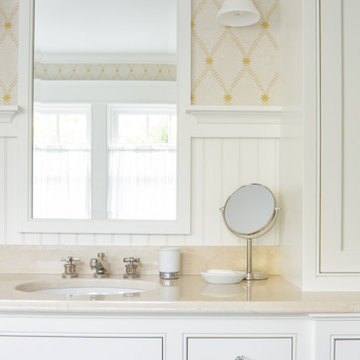
Klassisches Badezimmer En Suite mit Kassettenfronten, weißen Schränken, Nasszelle, Toilette mit Aufsatzspülkasten, braunem Holzboden, Unterbauwaschbecken, Granit-Waschbecken/Waschtisch, Falttür-Duschabtrennung, beiger Waschtischplatte, Doppelwaschbecken, eingebautem Waschtisch und Tapetenwänden in Portland Maine
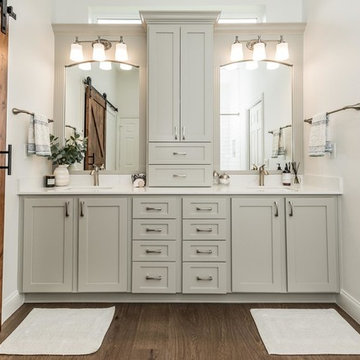
Mittelgroßes Modernes Badezimmer En Suite mit Kassettenfronten, grauen Schränken, Duschbadewanne, weißen Fliesen, Metrofliesen, weißer Wandfarbe, braunem Holzboden, Unterbauwaschbecken, Quarzit-Waschtisch, braunem Boden, Duschvorhang-Duschabtrennung und weißer Waschtischplatte in Dallas
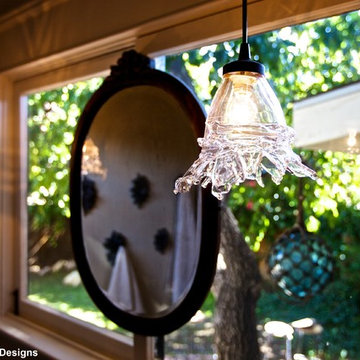
This Craftsman style home is nestled into Mission Hills. It was built in 1914 and has the historic designation as a craftsman style home.
The homeowner wanted to update her master bathroom. This project took an 11.5’ x 8.5 room that was cut into two smaller, chopped up spaces (see original construction plan) and converted it into a larger more cohesive on-suite master bathroom.
The homeowner is an artist with a rustic, eclectic taste. So, we first made the space extremely functional, by opening up the room’s interior into one united space. We then created a unique antiqued bead board vanity and furniture-style armoire with unique details that give the space a nod to it’s 1914 history. Additionally, we added some more contemporary yet rustic amenitities with a granite vessel sink and wall mounted faucet in oil-rubbed bronze. The homeowner loves the view into her back garden, so we emphasized this focal point, by locating the vanity underneath the window, and placing an antique mirror above it. It is flanked by two, hand-blown Venetian glass pendant lights, that also allow the natural light into the space.
We commissioned a custom-made chandelier featuring antique stencils for the center of the ceiling.
The other side of the room features a much larger shower with a built-in bench seat and is clad in Brazilian multi-slate and a pebble floor. A frameless glass shower enclosure also gives the room and open, unobstructed view and makes the space feel larger.
The room features it’s original Douglas Fur Wood flooring, that also extends through the entire home.
The project cost approximately $27,000.
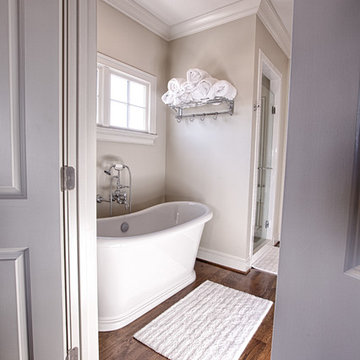
Photography: Lance Holloway
Mittelgroßes Klassisches Badezimmer En Suite mit Unterbauwaschbecken, Kassettenfronten, weißen Schränken, Marmor-Waschbecken/Waschtisch, freistehender Badewanne, weißen Fliesen, Porzellanfliesen und braunem Holzboden in Birmingham
Mittelgroßes Klassisches Badezimmer En Suite mit Unterbauwaschbecken, Kassettenfronten, weißen Schränken, Marmor-Waschbecken/Waschtisch, freistehender Badewanne, weißen Fliesen, Porzellanfliesen und braunem Holzboden in Birmingham
Badezimmer mit Kassettenfronten und braunem Holzboden Ideen und Design
6