Badezimmer mit Kassettenfronten und farbigen Fliesen Ideen und Design
Suche verfeinern:
Budget
Sortieren nach:Heute beliebt
61 – 80 von 1.389 Fotos
1 von 3
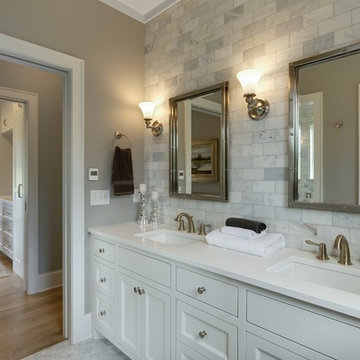
A Modern Farmhouse set in a prairie setting exudes charm and simplicity. Wrap around porches and copious windows make outdoor/indoor living seamless while the interior finishings are extremely high on detail. In floor heating under porcelain tile in the entire lower level, Fond du Lac stone mimicking an original foundation wall and rough hewn wood finishes contrast with the sleek finishes of carrera marble in the master and top of the line appliances and soapstone counters of the kitchen. This home is a study in contrasts, while still providing a completely harmonious aura.
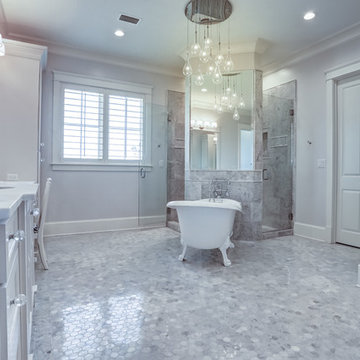
Saints Johns Tower is a unique and elegant custom designed home. Located on a peninsula on Ono Island, this home has views to die for. The tower element gives you the feeling of being encased by the water with windows allowing you to see out from every angle. This home was built by Phillip Vlahos custom home builders and designed by Bob Chatham custom home designs.
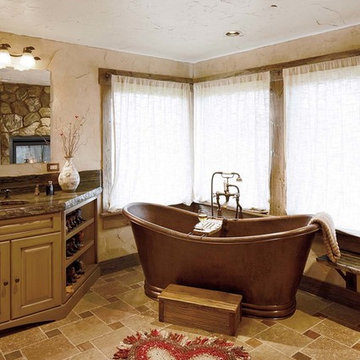
From lighting control to zoned audio, creating the perfect bathroom retreat is just a click away with the Savant app. Colorado
Mittelgroßes Mediterranes Badezimmer En Suite mit Einbauwaschbecken, Kassettenfronten, hellbraunen Holzschränken, Waschtisch aus Holz, freistehender Badewanne, Duschnische, Toilette mit Aufsatzspülkasten, farbigen Fliesen, Keramikfliesen, beiger Wandfarbe und Keramikboden in Minneapolis
Mittelgroßes Mediterranes Badezimmer En Suite mit Einbauwaschbecken, Kassettenfronten, hellbraunen Holzschränken, Waschtisch aus Holz, freistehender Badewanne, Duschnische, Toilette mit Aufsatzspülkasten, farbigen Fliesen, Keramikfliesen, beiger Wandfarbe und Keramikboden in Minneapolis
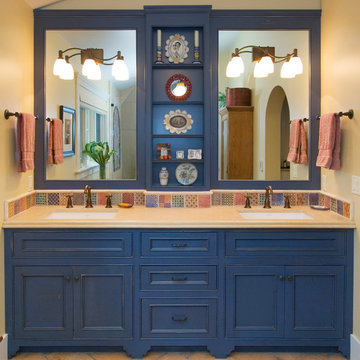
This is a rustic, blue painted, beaded inset, vanity by Dickinson Cabinetry. One of the designers who uses our cabinets, had this put in her own master bathroom.
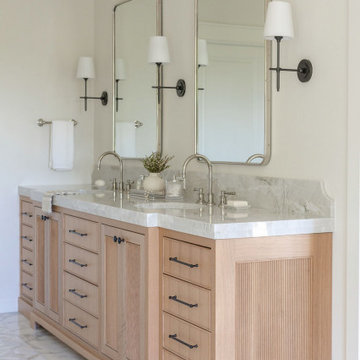
Großes Klassisches Badezimmer En Suite mit Kassettenfronten, hellen Holzschränken, freistehender Badewanne, Duschnische, Toilette mit Aufsatzspülkasten, farbigen Fliesen, Marmorfliesen, weißer Wandfarbe, Marmorboden, Unterbauwaschbecken, Quarzit-Waschtisch, buntem Boden, Falttür-Duschabtrennung, bunter Waschtischplatte, Duschbank, Doppelwaschbecken und eingebautem Waschtisch in Portland
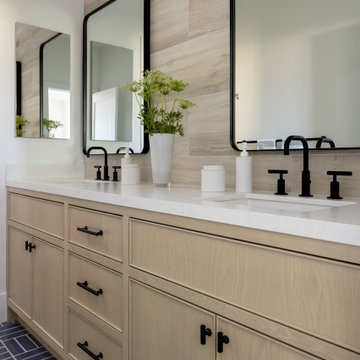
This contemporary bath with double vanity has a fun combination of wall and floor finishes. Arizona Tile "Aequa" field tile for the backsplash wall, and blue, Fireclay Brick floor tile. Black Kohler Purist faucets, black framed mirrors, black cabinet hardware, and black sconce lights from Visual Comfort (formerly Circa Lighting) accent the otherwise muted colors of the white oak vanity and Cambria countertop.
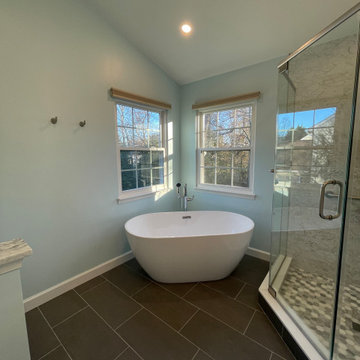
Total renovation of an existing ensuite bath. Soaking tub was replaced with a freestanding tub situated in-between two windows for a relaxing soak! The wonderful finishes and tile details at the glass enclosed shower tie the space together beautifully.
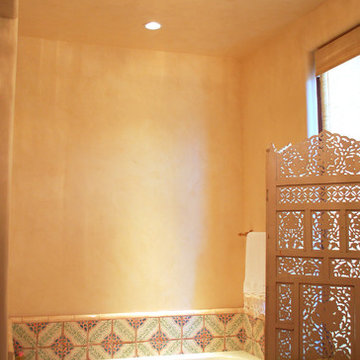
Großes Stilmix Badezimmer En Suite mit Kassettenfronten, dunklen Holzschränken, farbigen Fliesen, beiger Wandfarbe, Terrakottaboden, Unterbauwaschbecken und Marmor-Waschbecken/Waschtisch in Albuquerque
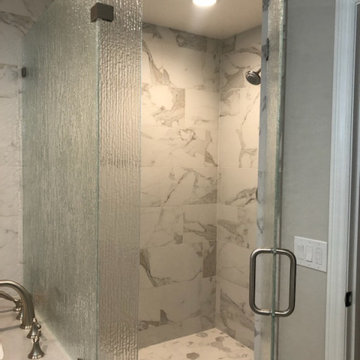
Here's an example of a mid-modern style bathroom remodel. A complete addition of the bathtub and shower. New cabinetry, walls, flooring, vanity, and countertop

Photo Credit:
Aimée Mazzenga
Mittelgroßes Modernes Badezimmer mit Kassettenfronten, weißen Schränken, freistehender Badewanne, Nasszelle, farbigen Fliesen, Mosaikfliesen, weißer Wandfarbe, hellem Holzboden, Einbauwaschbecken, gefliestem Waschtisch, buntem Boden, Falttür-Duschabtrennung und weißer Waschtischplatte in Chicago
Mittelgroßes Modernes Badezimmer mit Kassettenfronten, weißen Schränken, freistehender Badewanne, Nasszelle, farbigen Fliesen, Mosaikfliesen, weißer Wandfarbe, hellem Holzboden, Einbauwaschbecken, gefliestem Waschtisch, buntem Boden, Falttür-Duschabtrennung und weißer Waschtischplatte in Chicago
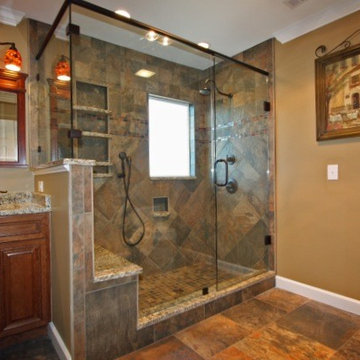
Boyles Home Improvement
Großes Klassisches Badezimmer En Suite mit Unterbauwaschbecken, Kassettenfronten, hellbraunen Holzschränken, Granit-Waschbecken/Waschtisch, Eckbadewanne, Doppeldusche, Toilette mit Aufsatzspülkasten, farbigen Fliesen, Porzellanfliesen, oranger Wandfarbe und Porzellan-Bodenfliesen in Raleigh
Großes Klassisches Badezimmer En Suite mit Unterbauwaschbecken, Kassettenfronten, hellbraunen Holzschränken, Granit-Waschbecken/Waschtisch, Eckbadewanne, Doppeldusche, Toilette mit Aufsatzspülkasten, farbigen Fliesen, Porzellanfliesen, oranger Wandfarbe und Porzellan-Bodenfliesen in Raleigh
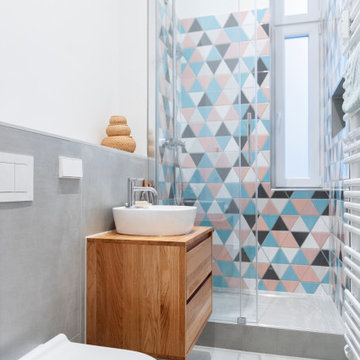
Mittelgroßes Modernes Badezimmer mit Kassettenfronten, braunen Schränken, Duschnische, Wandtoilette, farbigen Fliesen, Keramikfliesen, weißer Wandfarbe, Aufsatzwaschbecken, Waschtisch aus Holz, grauem Boden, Schiebetür-Duschabtrennung, brauner Waschtischplatte, Einzelwaschbecken und schwebendem Waschtisch in Berlin
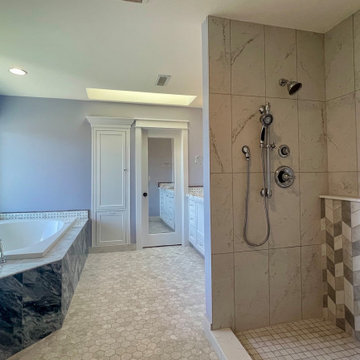
Opened up, and refreshed a 2008 Tuscany brown bathroom to be more light and bright. Keeping the current vanity and soaking tub. Updating with tile and new color pallet.
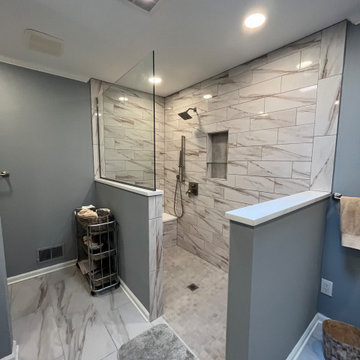
This master bathroom remodel created an absolutely timeless space. From its zero-threshold walk in shower, to the spacious double vanity, this bathroom is build to accommodate your needs at all points in life. The heated exhaust fan, tiled shower, and warm lighting will make you never want to leave@
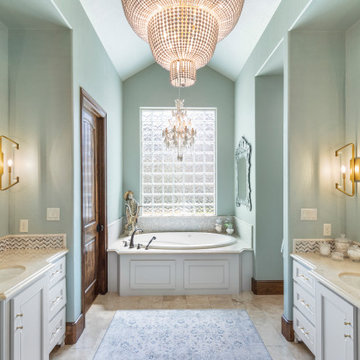
Großes Eklektisches Badezimmer En Suite mit grüner Wandfarbe, braunem Holzboden, braunem Boden, Kassettenfronten, grauen Schränken, Einbaubadewanne, offener Dusche, Wandtoilette mit Spülkasten, farbigen Fliesen, Mosaikfliesen, Unterbauwaschbecken, Marmor-Waschbecken/Waschtisch, offener Dusche, beiger Waschtischplatte, WC-Raum, Doppelwaschbecken, eingebautem Waschtisch und gewölbter Decke in Houston
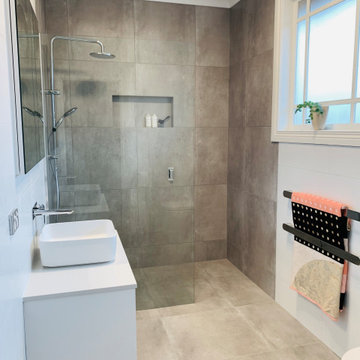
Two bathroom projects were completed for this client, both emanating class and sophistication and both on the second level of an exisiting 1990s house.
In-wall cisterns and high-end tap ware & fixtures from Reece Plumbing were installed. The tile colours and sizes working perfectly together, framing both wet areas.
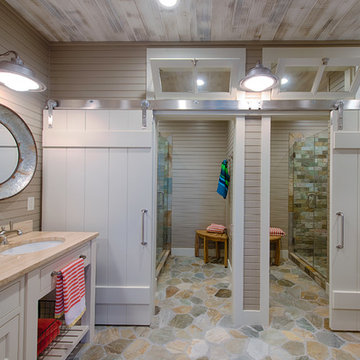
Scott Amundson Photography
Maritimes Kinderbad mit Kassettenfronten, beigen Schränken, Duschnische, farbigen Fliesen, Steinfliesen, beiger Wandfarbe, Unterbauwaschbecken, Waschtisch aus Holz, buntem Boden, Falttür-Duschabtrennung und beiger Waschtischplatte in Minneapolis
Maritimes Kinderbad mit Kassettenfronten, beigen Schränken, Duschnische, farbigen Fliesen, Steinfliesen, beiger Wandfarbe, Unterbauwaschbecken, Waschtisch aus Holz, buntem Boden, Falttür-Duschabtrennung und beiger Waschtischplatte in Minneapolis
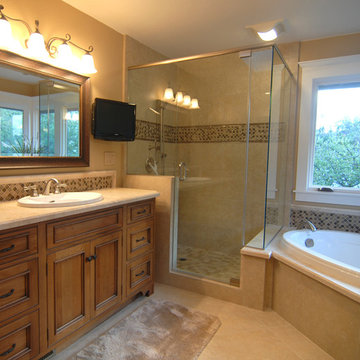
M/M Adler, Walnut Creek, master bath remodel, Shower: Field Tile: Travertine stone, Pan; stone mosaic, special order, Stone & glass mosaic w/ glass liner Backsplash detail, special order , Plumbing fixtures, special order, Stone & glass mosaic w/ travertine chair rail liner Backsplash detail
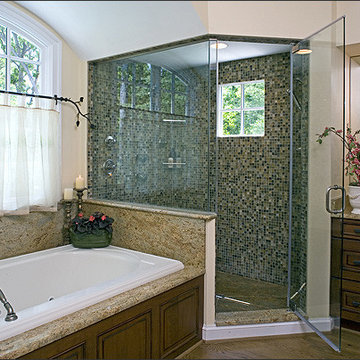
The master bath took the place of an existing porch. Granite, natural colored glass tiles and rustic maple cabinets relate well to the nature beyond the large window.
This 1961 Cape Cod was well-sited on a beautiful acre of land in a Washington, DC suburb. The new homeowners loved the land and neighborhood and knew the house could be improved. The owners loved the charm of the home’s façade and wanted the overall look to remain true to the original home and neighborhood. They wanted to use lots of natural materials, like reclaimed wood floors, stone, and granite. In addition, they wanted the house to be filled with light, using lots of large windows where possible.
When all was said and done, the homeowners got a home they love on the land they cherish. This project was truly satisfying and the homeowners LOVE their new residence.
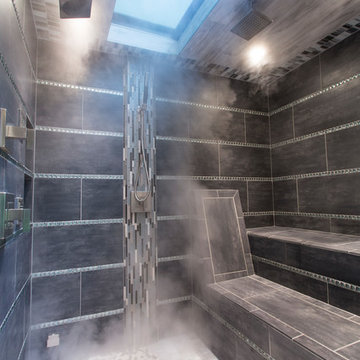
This Master Bathroom went from Drab to Fab and has become their sanctuary. They really love this new space and take advantage of more "couple time" both early morning and as a place to come together at the end of the day.
Badezimmer mit Kassettenfronten und farbigen Fliesen Ideen und Design
4