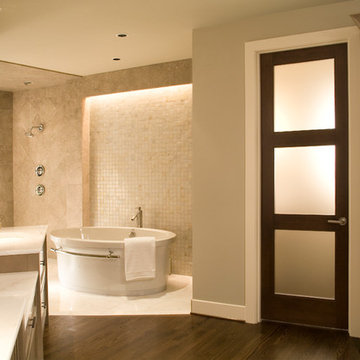Badezimmer mit Kassettenfronten und hellbraunen Holzschränken Ideen und Design
Suche verfeinern:
Budget
Sortieren nach:Heute beliebt
121 – 140 von 1.950 Fotos
1 von 3
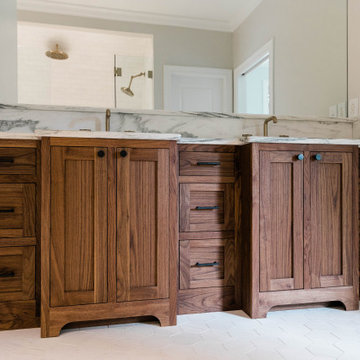
Mittelgroßes Modernes Badezimmer En Suite mit Kassettenfronten, hellbraunen Holzschränken, Doppeldusche, weißen Fliesen, Marmorfliesen, Marmorboden, Unterbauwaschbecken, Marmor-Waschbecken/Waschtisch, weißem Boden, Falttür-Duschabtrennung, weißer Waschtischplatte, Doppelwaschbecken und eingebautem Waschtisch in Sonstige
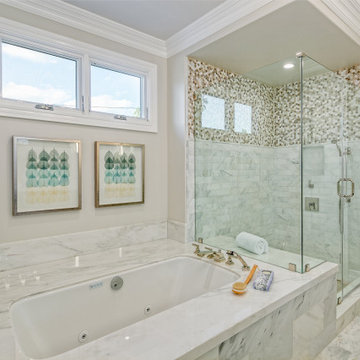
Klassisches Badezimmer En Suite mit Kassettenfronten, hellbraunen Holzschränken, Unterbauwanne, Eckdusche, Toilette mit Aufsatzspülkasten, braunen Fliesen, Keramikfliesen, grauer Wandfarbe, Marmorboden, Unterbauwaschbecken, Marmor-Waschbecken/Waschtisch, weißem Boden, Falttür-Duschabtrennung, weißer Waschtischplatte, Duschbank, Doppelwaschbecken, eingebautem Waschtisch und eingelassener Decke in Los Angeles
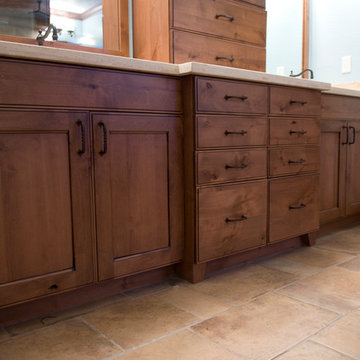
Don Dear Photography:
Tapered legs gave a little additional style to the cabinet without losing the simple rustic feel associated to a southwest environment.
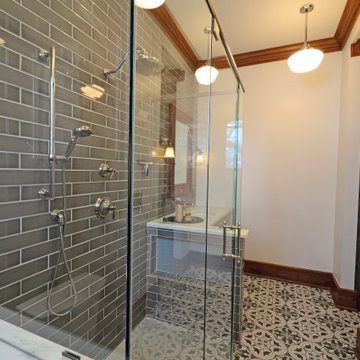
This 1779 Historic Mansion had been sold out of the Family many years ago. When the last owner decided to sell it, the Frame Family bought it back and have spent 2018 and 2019 restoring remodeling the rooms of the home. This was a Very Exciting with Great Client. Please enjoy the finished look and please contact us with any questions.
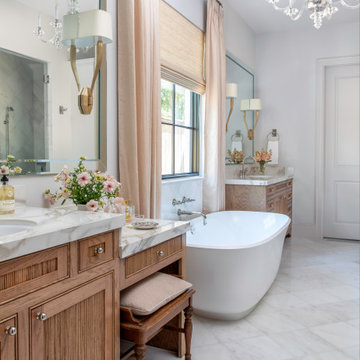
Mittelgroßes Klassisches Badezimmer En Suite mit hellbraunen Holzschränken, freistehender Badewanne, Marmorboden, Unterbauwaschbecken, Marmor-Waschbecken/Waschtisch, weißem Boden, weißer Waschtischplatte, weißer Wandfarbe und Kassettenfronten in Houston
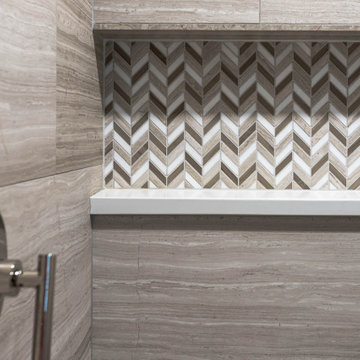
bathroom detail
Mittelgroße Klassische Sauna mit Kassettenfronten, hellbraunen Holzschränken, offener Dusche, Wandtoilette mit Spülkasten, grauen Fliesen, Kalkfliesen, grauer Wandfarbe, Marmorboden, Unterbauwaschbecken, Quarzit-Waschtisch, grauem Boden, Falttür-Duschabtrennung, weißer Waschtischplatte, Einzelwaschbecken und freistehendem Waschtisch in Denver
Mittelgroße Klassische Sauna mit Kassettenfronten, hellbraunen Holzschränken, offener Dusche, Wandtoilette mit Spülkasten, grauen Fliesen, Kalkfliesen, grauer Wandfarbe, Marmorboden, Unterbauwaschbecken, Quarzit-Waschtisch, grauem Boden, Falttür-Duschabtrennung, weißer Waschtischplatte, Einzelwaschbecken und freistehendem Waschtisch in Denver
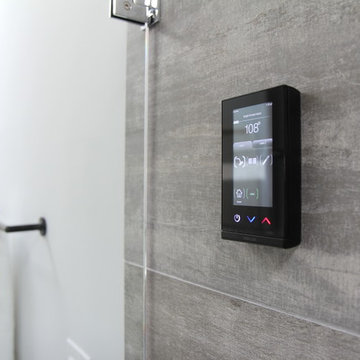
The detailed plans for this bathroom can be purchased here: https://www.changeyourbathroom.com/shop/warm-walnut-bathroom-plans/
Warm walnut vanity with white quartz counter top, sinks and matte black fixtures, stacked stone accent wall with mirrored back recessed shelf, digital shower controls, porcelain floor and wall tiles and marble shower floor.
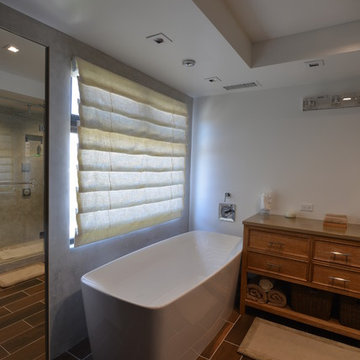
Mittelgroßes Modernes Badezimmer En Suite mit Kassettenfronten, hellbraunen Holzschränken, freistehender Badewanne, Eckdusche, Wandtoilette mit Spülkasten, braunen Fliesen, weißer Wandfarbe, Porzellan-Bodenfliesen, Aufsatzwaschbecken und Mineralwerkstoff-Waschtisch in Los Angeles
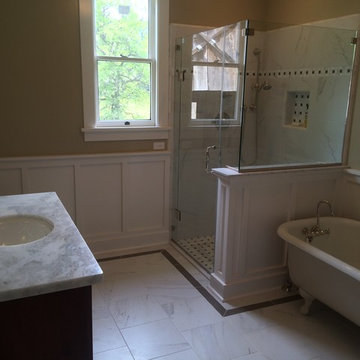
As part of the Arbogast Ranch farmhouse remodel our company "un-modeled" a previous remodel done by a misguided contractor. Luckily we found enough components in the attic to refurbish and weather seal the original 1930's double hung window. The beveled mirror, wainscot, and vanity were all shop built locally. The (porcelain) Carrara floor sports an electric heating matt. We re-finished the original clawfoot tub and feet (not fun but I'd do it again for appreciative clients).
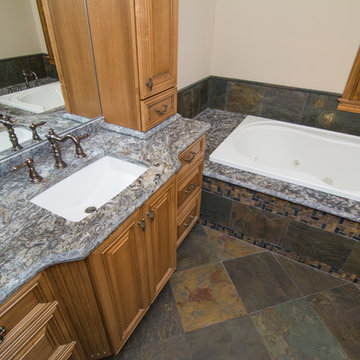
Leathered Saturnia Granite shower seat to match the granite on the bathroom counters, tub surround, and the rest of the counters throughout the home.
This rustic lodge sits on 80 acres of beautiful Southern Maryland woods and farmland. The homeowners wanted to use one spectacular stone throughout the entire home, so we helped them choose a Brazilian Saturnia Granite with a leathered finish. For this project, we used eleven slabs of this unique granite with flecks of silver mica and cosmic swirls of translucent quartz.
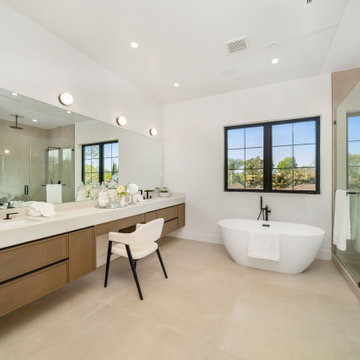
Modernes Badezimmer En Suite mit Kassettenfronten, hellbraunen Holzschränken, freistehender Badewanne, Doppeldusche, Quarzwerkstein-Waschtisch, beigem Boden, Falttür-Duschabtrennung, weißer Waschtischplatte, Duschbank, Doppelwaschbecken und schwebendem Waschtisch in Los Angeles
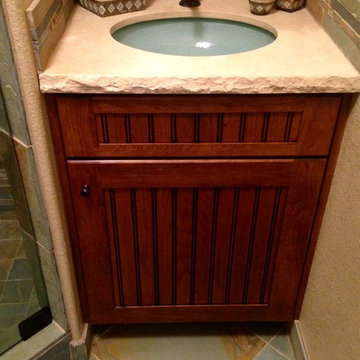
When my parents purchased a home in Arizona, the hall powder room became an insufficient use of space for the many out of town visitors frequenting the house. Our goal was to turn the half bath, which was adjacent to a guest bedroom, into a 3/4 bath, by removing a privacy wall, repositioning the toilet and sink, and adding a corner shower to accommodate guests. We incorporated the Santa Fe style and colors into the decor by installing slate floors, a slate stack stone shower surround, and a travertine countertop with a glass sin
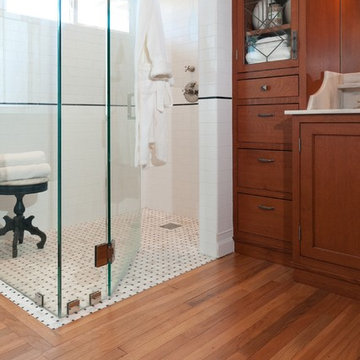
Patricia Bean
Großes Klassisches Badezimmer En Suite mit Kassettenfronten, hellbraunen Holzschränken, Duschnische, weißen Fliesen, Metrofliesen, weißer Wandfarbe, braunem Holzboden, Wandwaschbecken, Marmor-Waschbecken/Waschtisch, braunem Boden und Falttür-Duschabtrennung in San Diego
Großes Klassisches Badezimmer En Suite mit Kassettenfronten, hellbraunen Holzschränken, Duschnische, weißen Fliesen, Metrofliesen, weißer Wandfarbe, braunem Holzboden, Wandwaschbecken, Marmor-Waschbecken/Waschtisch, braunem Boden und Falttür-Duschabtrennung in San Diego
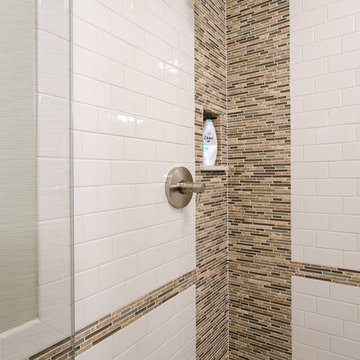
Evan White
Landhausstil Badezimmer En Suite mit Kassettenfronten, hellbraunen Holzschränken, Eckdusche, Wandtoilette, weißen Fliesen, Metrofliesen, integriertem Waschbecken und Marmor-Waschbecken/Waschtisch in Boston
Landhausstil Badezimmer En Suite mit Kassettenfronten, hellbraunen Holzschränken, Eckdusche, Wandtoilette, weißen Fliesen, Metrofliesen, integriertem Waschbecken und Marmor-Waschbecken/Waschtisch in Boston
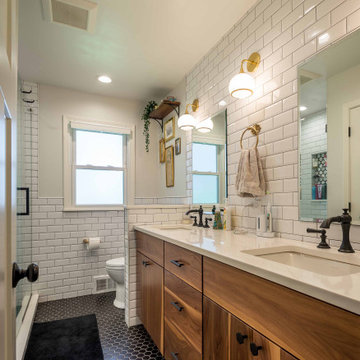
Mittelgroßes Mid-Century Langes und schmales Badezimmer En Suite mit Kassettenfronten, hellbraunen Holzschränken, Duschnische, Toilette mit Aufsatzspülkasten, weißen Fliesen, Metrofliesen, weißer Wandfarbe, Keramikboden, Unterbauwaschbecken, Quarzit-Waschtisch, schwarzem Boden, Schiebetür-Duschabtrennung, weißer Waschtischplatte, Doppelwaschbecken, freistehendem Waschtisch, Tapetendecke und Tapetenwänden in Chicago

This 1779 Historic Mansion had been sold out of the Family many years ago. When the last owner decided to sell it, the Frame Family bought it back and have spent 2018 and 2019 restoring remodeling the rooms of the home. This was a Very Exciting with Great Client. Please enjoy the finished look and please contact us with any questions.
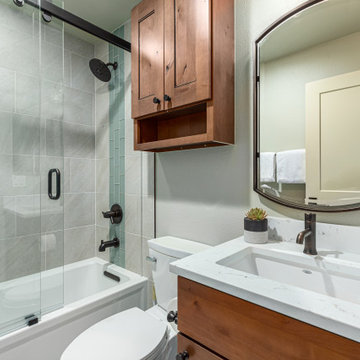
Mittelgroßes Klassisches Kinderbad mit Kassettenfronten, hellbraunen Holzschränken, Badewanne in Nische, Duschbadewanne, Wandtoilette mit Spülkasten, weißen Fliesen, Keramikfliesen, weißer Wandfarbe, Unterbauwaschbecken, Quarzwerkstein-Waschtisch, Schiebetür-Duschabtrennung, weißer Waschtischplatte, Einzelwaschbecken und eingebautem Waschtisch in Denver
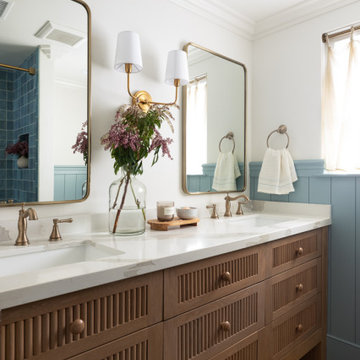
Our client has 5 kids that all need to happily share one bathroom. With this in mind, we designed a custom vanity that offered each kid their own drawer, and a few more to spare! We selected a beautiful blue-green painted wainscoting to add some whimsy to the space and a beautiful zillige tile in the shower to match. The flooring is vinyl with the look of warm oak wood, but the benefit of being waterproof and scratch resistant.
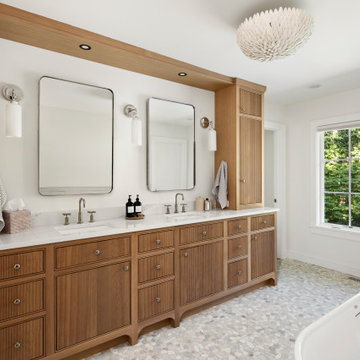
2021 Artisan Home Tour
Remodeler: Frontier Custom Builders
Photo: Landmark Photography
Have questions about this home? Please reach out to the builder listed above to learn more.
Badezimmer mit Kassettenfronten und hellbraunen Holzschränken Ideen und Design
7
