Badezimmer mit Kassettenfronten und Keramikfliesen Ideen und Design
Suche verfeinern:
Budget
Sortieren nach:Heute beliebt
41 – 60 von 5.175 Fotos
1 von 3
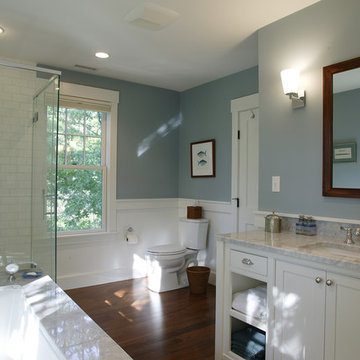
Photo by Randy O'Rourke
Mittelgroßes Klassisches Badezimmer En Suite mit weißen Schränken, Unterbauwanne, Wandtoilette mit Spülkasten, weißen Fliesen, Keramikfliesen, blauer Wandfarbe, dunklem Holzboden, Unterbauwaschbecken, Marmor-Waschbecken/Waschtisch, Kassettenfronten und Eckdusche in Boston
Mittelgroßes Klassisches Badezimmer En Suite mit weißen Schränken, Unterbauwanne, Wandtoilette mit Spülkasten, weißen Fliesen, Keramikfliesen, blauer Wandfarbe, dunklem Holzboden, Unterbauwaschbecken, Marmor-Waschbecken/Waschtisch, Kassettenfronten und Eckdusche in Boston

With hints of blacks, blues, and golds, this bathroom renovation was a perfect mix to bring this space to life again. Double bowl navy vanity with Carrara stone and an accent of white shiplap to tie in a little texture for a clean, refreshing, and simple feel. Simple subway tile with dark grout and black fixtures to note a contemporary aesthetic.

Großes Modernes Badezimmer En Suite mit Kassettenfronten, braunen Schränken, Unterbauwanne, offener Dusche, Wandtoilette mit Spülkasten, weißen Fliesen, Keramikfliesen, gelber Wandfarbe, Marmorboden, Einbauwaschbecken, Waschtisch aus Holz, schwarzem Boden, offener Dusche, brauner Waschtischplatte und Doppelwaschbecken in Paris
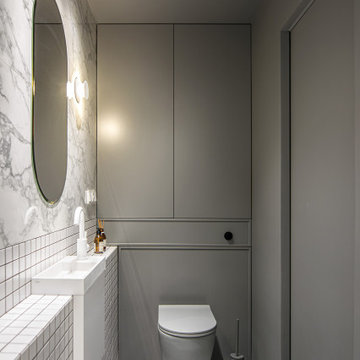
Kleines Modernes Duschbad mit Kassettenfronten, grauen Schränken, freistehender Badewanne, Duschnische, Wandtoilette, weißen Fliesen, Keramikfliesen, grauer Wandfarbe, Porzellan-Bodenfliesen, Aufsatzwaschbecken, grauem Boden, Falttür-Duschabtrennung, Einzelwaschbecken und schwebendem Waschtisch in Moskau

Mittelgroßes Modernes Kinderbad mit Kassettenfronten, hellen Holzschränken, Unterbauwanne, weißen Fliesen, Keramikfliesen, weißer Wandfarbe, Keramikboden, Einbauwaschbecken, Laminat-Waschtisch, blauem Boden, weißer Waschtischplatte, Wandnische, Doppelwaschbecken und eingebautem Waschtisch in Paris
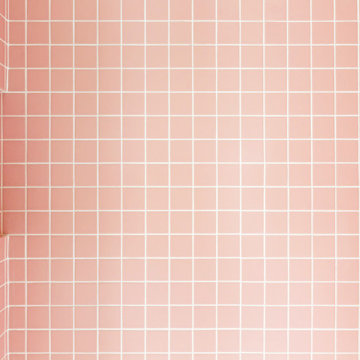
Une belle douche toute de rose vêtue, avec sa paroi transparente sur-mesure. L'ensemble répond au sol en terrazzo et sa pointe de rose.
Kleines Shabby-Look Duschbad mit Kassettenfronten, weißen Schränken, Eckdusche, Wandtoilette, rosa Fliesen, Keramikfliesen, weißer Wandfarbe, Terrazzo-Boden, Waschtischkonsole, Terrazzo-Waschbecken/Waschtisch, buntem Boden, Falttür-Duschabtrennung und rosa Waschtischplatte in Paris
Kleines Shabby-Look Duschbad mit Kassettenfronten, weißen Schränken, Eckdusche, Wandtoilette, rosa Fliesen, Keramikfliesen, weißer Wandfarbe, Terrazzo-Boden, Waschtischkonsole, Terrazzo-Waschbecken/Waschtisch, buntem Boden, Falttür-Duschabtrennung und rosa Waschtischplatte in Paris
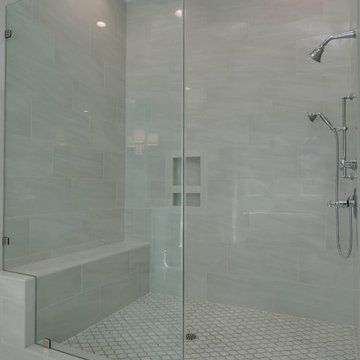
Klassisches Badezimmer En Suite mit Kassettenfronten, weißen Schränken, freistehender Badewanne, weißen Fliesen, Keramikfliesen, weißer Wandfarbe, Keramikboden und Marmor-Waschbecken/Waschtisch in Raleigh

Enter a soothing sanctuary in the principal ensuite bathroom, where relaxation and serenity take center stage. Our design intention was to create a space that offers a tranquil escape from the hustle and bustle of daily life. The minimalist aesthetic, characterized by clean lines and understated elegance, fosters a sense of calm and balance. Soft earthy tones and natural materials evoke a connection to nature, while the thoughtful placement of lighting enhances the ambiance and mood of the space. The spacious double vanity provides ample storage and functionality, while the oversized mirror reflects the beauty of the surroundings. With its thoughtful design and luxurious amenities, this principal ensuite bathroom is a retreat for the senses, offering a peaceful respite for body and mind.

Initialement configuré avec 4 chambres, deux salles de bain & un espace de vie relativement cloisonné, la disposition de cet appartement dans son état existant convenait plutôt bien aux nouveaux propriétaires.
Cependant, les espaces impartis de la chambre parentale, sa salle de bain ainsi que la cuisine ne présentaient pas les volumes souhaités, avec notamment un grand dégagement de presque 4m2 de surface perdue.
L’équipe d’Ameo Concept est donc intervenue sur plusieurs points : une optimisation complète de la suite parentale avec la création d’une grande salle d’eau attenante & d’un double dressing, le tout dissimulé derrière une porte « secrète » intégrée dans la bibliothèque du salon ; une ouverture partielle de la cuisine sur l’espace de vie, dont les agencements menuisés ont été réalisés sur mesure ; trois chambres enfants avec une identité propre pour chacune d’entre elles, une salle de bain fonctionnelle, un espace bureau compact et organisé sans oublier de nombreux rangements invisibles dans les circulations.
L’ensemble des matériaux utilisés pour cette rénovation ont été sélectionnés avec le plus grand soin : parquet en point de Hongrie, plans de travail & vasque en pierre naturelle, peintures Farrow & Ball et appareillages électriques en laiton Modelec, sans oublier la tapisserie sur mesure avec la réalisation, notamment, d’une tête de lit magistrale en tissu Pierre Frey dans la chambre parentale & l’intégration de papiers peints Ananbo.
Un projet haut de gamme où le souci du détail fut le maitre mot !

Plongez dans le raffinement d'une salle de bain moderne avec son carrelage mosaïque distinctif et ses touches de vert pastel. La douche vitrée, complétée par une robinetterie chromée, s'intègre parfaitement dans cet espace où chaque élément est pensé pour le confort. Admirez la vasque contemporaine, mise en valeur par un miroir éclairé qui ajoute une touche d'élégance. Les étagères encastrées offrent un rangement optimisé, garantissant un environnement ordonné. Alliant design épuré et finitions haut de gamme, cette salle de bain est le reflet d'une architecture intérieure de qualité, où chaque détail compte.
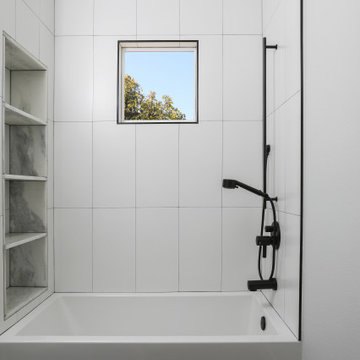
Großes Klassisches Duschbad mit Kassettenfronten, weißen Schränken, Laminat, weißem Boden, Badewanne in Nische, Duschbadewanne, Toilette mit Aufsatzspülkasten, weißen Fliesen, Keramikfliesen, weißer Wandfarbe, Unterbauwaschbecken, Quarzwerkstein-Waschtisch, offener Dusche, grauer Waschtischplatte, Doppelwaschbecken und eingebautem Waschtisch in Orange County
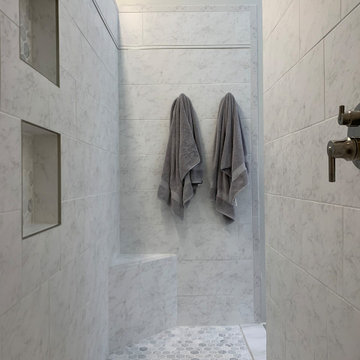
Großes Klassisches Badezimmer En Suite mit Kassettenfronten, weißen Schränken, Duschnische, Wandtoilette mit Spülkasten, weißen Fliesen, Keramikfliesen, weißer Wandfarbe, Marmorboden, Unterbauwaschbecken, Quarzwerkstein-Waschtisch, weißem Boden, offener Dusche, weißer Waschtischplatte, Duschbank, Doppelwaschbecken und freistehendem Waschtisch in Indianapolis
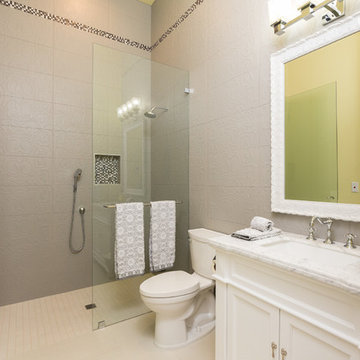
Bathroom 3
Mittelgroßes Modernes Badezimmer mit Kassettenfronten, weißen Schränken, Wandtoilette mit Spülkasten, weißen Fliesen, Keramikfliesen, gelber Wandfarbe, Porzellan-Bodenfliesen, Unterbauwaschbecken, Marmor-Waschbecken/Waschtisch, weißem Boden und weißer Waschtischplatte in Sacramento
Mittelgroßes Modernes Badezimmer mit Kassettenfronten, weißen Schränken, Wandtoilette mit Spülkasten, weißen Fliesen, Keramikfliesen, gelber Wandfarbe, Porzellan-Bodenfliesen, Unterbauwaschbecken, Marmor-Waschbecken/Waschtisch, weißem Boden und weißer Waschtischplatte in Sacramento
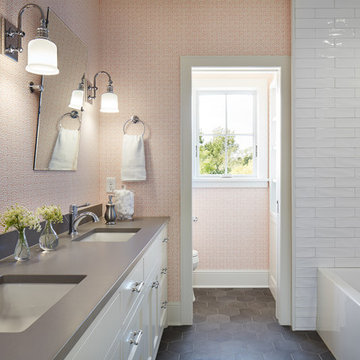
A Modern Farmhouse set in a prairie setting exudes charm and simplicity. Wrap around porches and copious windows make outdoor/indoor living seamless while the interior finishings are extremely high on detail. In floor heating under porcelain tile in the entire lower level, Fond du Lac stone mimicking an original foundation wall and rough hewn wood finishes contrast with the sleek finishes of carrera marble in the master and top of the line appliances and soapstone counters of the kitchen. This home is a study in contrasts, while still providing a completely harmonious aura.
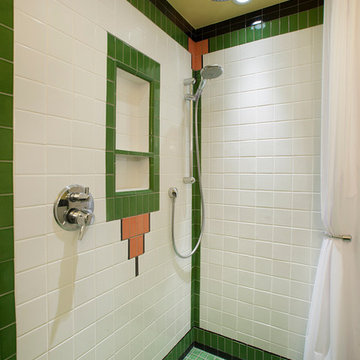
Art Deco inspired bathroom, with beautiful hand-made tile. Designed by Steve Price, built by Beautiful Remodel llc. Photography by Dino Tonn
Kleines Klassisches Duschbad mit Wandwaschbecken, Kassettenfronten, weißen Schränken, bodengleicher Dusche, Wandtoilette mit Spülkasten, Keramikfliesen und Keramikboden in Phoenix
Kleines Klassisches Duschbad mit Wandwaschbecken, Kassettenfronten, weißen Schränken, bodengleicher Dusche, Wandtoilette mit Spülkasten, Keramikfliesen und Keramikboden in Phoenix
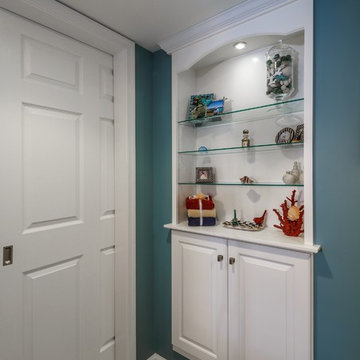
Dimitri Ganas - PhotographybyDimitri.net
Großes Klassisches Badezimmer En Suite mit Unterbauwaschbecken, Kassettenfronten, weißen Schränken, Granit-Waschbecken/Waschtisch, Eckdusche, Wandtoilette mit Spülkasten, weißen Fliesen, Keramikfliesen, blauer Wandfarbe und Keramikboden in Washington, D.C.
Großes Klassisches Badezimmer En Suite mit Unterbauwaschbecken, Kassettenfronten, weißen Schränken, Granit-Waschbecken/Waschtisch, Eckdusche, Wandtoilette mit Spülkasten, weißen Fliesen, Keramikfliesen, blauer Wandfarbe und Keramikboden in Washington, D.C.
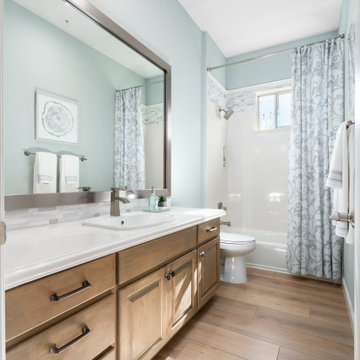
Inspired by sandy shorelines on the California coast, this beachy blonde vinyl floor brings just the right amount of variation to each room. With the Modin Collection, we have raised the bar on luxury vinyl plank. The result is a new standard in resilient flooring. Modin offers true embossed in register texture, a low sheen level, a rigid SPC core, an industry-leading wear layer, and so much more.
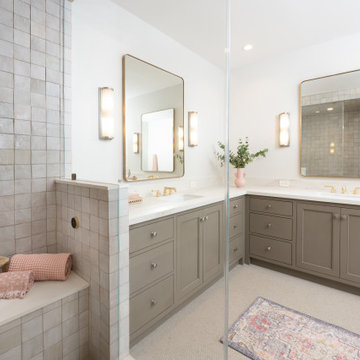
Classic Modern new construction home featuring custom finishes throughout. A warm, earthy palette, brass fixtures, tone-on-tone accents make this primary bath one-of-a-kind.

Compact and Unique with a Chic Sophisticated Style.
Kleines Maritimes Badezimmer En Suite mit Kassettenfronten, weißen Schränken, Löwenfuß-Badewanne, Nasszelle, Toilette mit Aufsatzspülkasten, weißen Fliesen, Keramikfliesen, grüner Wandfarbe, Keramikboden, Waschtischkonsole, Quarzit-Waschtisch, grauem Boden, Falttür-Duschabtrennung, weißer Waschtischplatte, Einzelwaschbecken, eingebautem Waschtisch und Holzwänden in Boston
Kleines Maritimes Badezimmer En Suite mit Kassettenfronten, weißen Schränken, Löwenfuß-Badewanne, Nasszelle, Toilette mit Aufsatzspülkasten, weißen Fliesen, Keramikfliesen, grüner Wandfarbe, Keramikboden, Waschtischkonsole, Quarzit-Waschtisch, grauem Boden, Falttür-Duschabtrennung, weißer Waschtischplatte, Einzelwaschbecken, eingebautem Waschtisch und Holzwänden in Boston

Bathrooms By Oldham were engaged to redesign the parents retreat. Our client had a stunning view of Pittwater and we wanted to capture this from every aspect of the room. We split the bathroom into 3 areas behind a custom super king timber bedhead allowing us to envelope the view and light from each space. The new dressing room did not miss out on all the natural light as we incorporated a full size mirror and skylight. The colour palette of warm grey, marble, timber and white accentuated with pastel pinks and rust made a calm and serene space to escape and enjoy the outside view.
Badezimmer mit Kassettenfronten und Keramikfliesen Ideen und Design
3