Badezimmer mit Keramikboden und Duschbank Ideen und Design
Suche verfeinern:
Budget
Sortieren nach:Heute beliebt
141 – 160 von 4.385 Fotos
1 von 3
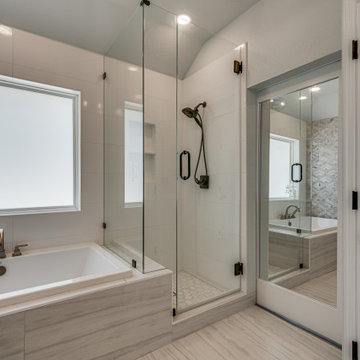
Mittelgroßes Modernes Badezimmer En Suite mit Schrankfronten im Shaker-Stil, grauen Schränken, Einbaubadewanne, grauen Fliesen, Keramikfliesen, grauer Wandfarbe, Keramikboden, Unterbauwaschbecken, Quarzit-Waschtisch, buntem Boden, Falttür-Duschabtrennung, weißer Waschtischplatte, Duschbank, Doppelwaschbecken, freistehendem Waschtisch und gewölbter Decke in Dallas
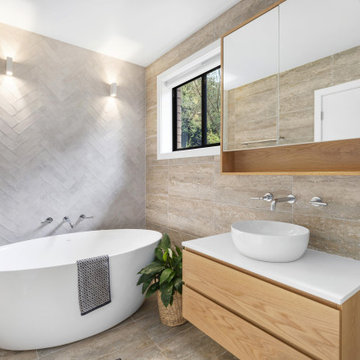
Mittelgroßes Modernes Badezimmer En Suite mit flächenbündigen Schrankfronten, hellen Holzschränken, freistehender Badewanne, Eckdusche, Toilette mit Aufsatzspülkasten, farbigen Fliesen, Keramikfliesen, beiger Wandfarbe, Keramikboden, Sockelwaschbecken, Quarzwerkstein-Waschtisch, beigem Boden, Falttür-Duschabtrennung, weißer Waschtischplatte, Duschbank, Einzelwaschbecken und schwebendem Waschtisch in Wollongong
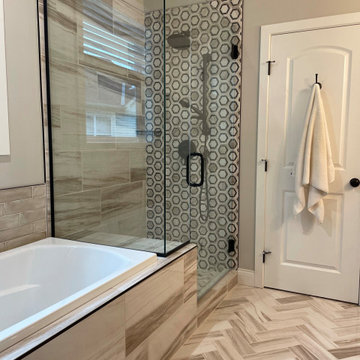
Master Bath Remodel with hexagon mosaic tile shower feature wall. Includes hand held shower and pressure + temperature controlled valves. Coordinating product shelf keeps the shower neat and clean.
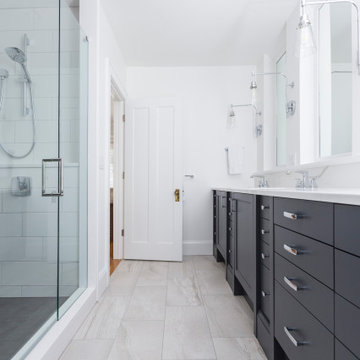
Modernes Badezimmer En Suite mit Schrankfronten mit vertiefter Füllung, schwarzen Schränken, Duschnische, Wandtoilette mit Spülkasten, weißen Fliesen, Keramikfliesen, weißer Wandfarbe, Keramikboden, Unterbauwaschbecken, Quarzwerkstein-Waschtisch, grauem Boden, Falttür-Duschabtrennung, weißer Waschtischplatte, Duschbank, Doppelwaschbecken und freistehendem Waschtisch in Cincinnati
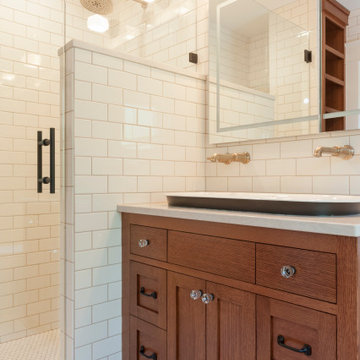
Mittelgroßes Uriges Badezimmer En Suite mit flächenbündigen Schrankfronten, hellbraunen Holzschränken, Duschnische, Toilette mit Aufsatzspülkasten, weißen Fliesen, Metrofliesen, weißer Wandfarbe, Keramikboden, Trogwaschbecken, Quarzwerkstein-Waschtisch, weißem Boden, Falttür-Duschabtrennung, Duschbank, Einzelwaschbecken und eingebautem Waschtisch in Chicago
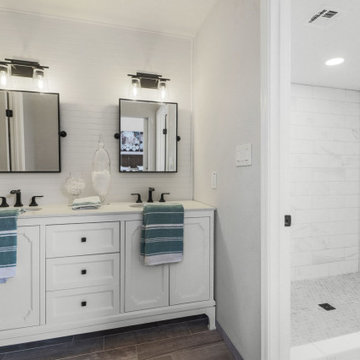
Kleines Modernes Duschbad mit weißen Schränken, Duschnische, Wandtoilette mit Spülkasten, weißen Fliesen, Keramikfliesen, weißer Wandfarbe, Keramikboden, Unterbauwaschbecken, weißem Boden, weißer Waschtischplatte, Duschbank, Doppelwaschbecken und freistehendem Waschtisch in Phoenix
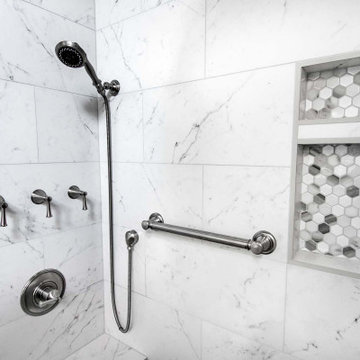
Master bath gets beautiful update without changing the layout. Walk in shower gets major upgrade with body sprayers, small bench with separate hand shower, grab bars, extra tall rain head, and Carrara marble style tile. Large vanity with shaker cabinets, under mount sinks, and traditional fixtures. Large acrylic freestanding soaking tub with floor mounted tub filler. Large format hexagon tile flooring. And new lighting throughout.
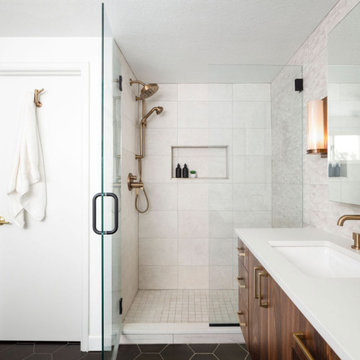
[Our Clients]
We were so excited to help these new homeowners re-envision their split-level diamond in the rough. There was so much potential in those walls, and we couldn’t wait to delve in and start transforming spaces. Our primary goal was to re-imagine the main level of the home and create an open flow between the space. So, we started by converting the existing single car garage into their living room (complete with a new fireplace) and opening up the kitchen to the rest of the level.
[Kitchen]
The original kitchen had been on the small side and cut-off from the rest of the home, but after we removed the coat closet, this kitchen opened up beautifully. Our plan was to create an open and light filled kitchen with a design that translated well to the other spaces in this home, and a layout that offered plenty of space for multiple cooks. We utilized clean white cabinets around the perimeter of the kitchen and popped the island with a spunky shade of blue. To add a real element of fun, we jazzed it up with the colorful escher tile at the backsplash and brought in accents of brass in the hardware and light fixtures to tie it all together. Through out this home we brought in warm wood accents and the kitchen was no exception, with its custom floating shelves and graceful waterfall butcher block counter at the island.
[Dining Room]
The dining room had once been the home’s living room, but we had other plans in mind. With its dramatic vaulted ceiling and new custom steel railing, this room was just screaming for a dramatic light fixture and a large table to welcome one-and-all.
[Living Room]
We converted the original garage into a lovely little living room with a cozy fireplace. There is plenty of new storage in this space (that ties in with the kitchen finishes), but the real gem is the reading nook with two of the most comfortable armchairs you’ve ever sat in.
[Master Suite]
This home didn’t originally have a master suite, so we decided to convert one of the bedrooms and create a charming suite that you’d never want to leave. The master bathroom aesthetic quickly became all about the textures. With a sultry black hex on the floor and a dimensional geometric tile on the walls we set the stage for a calm space. The warm walnut vanity and touches of brass cozy up the space and relate with the feel of the rest of the home. We continued the warm wood touches into the master bedroom, but went for a rich accent wall that elevated the sophistication level and sets this space apart.
[Hall Bathroom]
The floor tile in this bathroom still makes our hearts skip a beat. We designed the rest of the space to be a clean and bright white, and really let the lovely blue of the floor tile pop. The walnut vanity cabinet (complete with hairpin legs) adds a lovely level of warmth to this bathroom, and the black and brass accents add the sophisticated touch we were looking for.
[Office]
We loved the original built-ins in this space, and knew they needed to always be a part of this house, but these 60-year-old beauties definitely needed a little help. We cleaned up the cabinets and brass hardware, switched out the formica counter for a new quartz top, and painted wall a cheery accent color to liven it up a bit. And voila! We have an office that is the envy of the neighborhood.
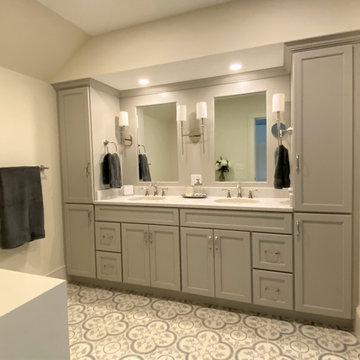
Mittelgroßes Klassisches Badezimmer mit Kassettenfronten, grauen Schränken, Duschnische, Toilette mit Aufsatzspülkasten, grauen Fliesen, Porzellanfliesen, weißer Wandfarbe, Keramikboden, Unterbauwaschbecken, Quarzit-Waschtisch, grauem Boden, Falttür-Duschabtrennung, weißer Waschtischplatte, Duschbank, Doppelwaschbecken und eingebautem Waschtisch in Manchester
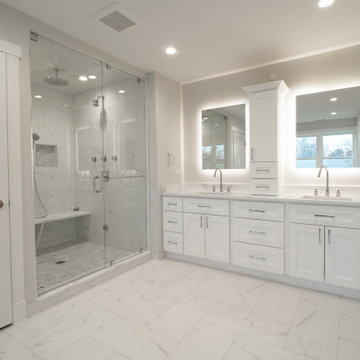
Second story addition and full gut remodel.
Giant steam shower.
6 1/2 foot free standing tub
Toilet room
Großes Modernes Badezimmer En Suite mit Schrankfronten im Shaker-Stil, weißen Schränken, freistehender Badewanne, offener Dusche, grauen Fliesen, Porzellanfliesen, weißer Wandfarbe, Keramikboden, Quarzit-Waschtisch, beigem Boden, weißer Waschtischplatte, Duschbank, Doppelwaschbecken, eingebautem Waschtisch, Toilette mit Aufsatzspülkasten, Unterbauwaschbecken und Falttür-Duschabtrennung in Chicago
Großes Modernes Badezimmer En Suite mit Schrankfronten im Shaker-Stil, weißen Schränken, freistehender Badewanne, offener Dusche, grauen Fliesen, Porzellanfliesen, weißer Wandfarbe, Keramikboden, Quarzit-Waschtisch, beigem Boden, weißer Waschtischplatte, Duschbank, Doppelwaschbecken, eingebautem Waschtisch, Toilette mit Aufsatzspülkasten, Unterbauwaschbecken und Falttür-Duschabtrennung in Chicago

Pasadena, CA - Complete Bathroom Addition to an Existing House
For this Master Bathroom Addition to an Existing Home, we first framed out the home extension, and established a water line for Bathroom. Following the framing process, we then installed the drywall, insulation, windows and rough plumbing and rough electrical.
After the room had been established, we then installed all of the tile; shower enclosure, backsplash and flooring.
Upon the finishing of the tile installation, we then installed all of the sliding barn door, all fixtures, vanity, toilet, lighting and all other needed requirements per the Bathroom Addition.
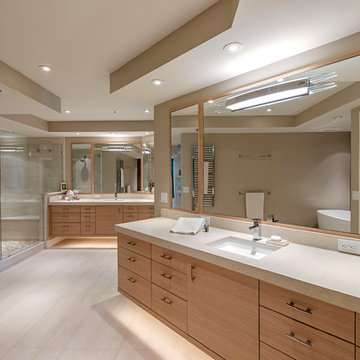
Großes Modernes Badezimmer En Suite mit flächenbündigen Schrankfronten, hellen Holzschränken, Keramikboden, Einbauwaschbecken, Marmor-Waschbecken/Waschtisch, beigem Boden, weißer Waschtischplatte, Einzelwaschbecken, schwebendem Waschtisch, offener Dusche, brauner Wandfarbe, Falttür-Duschabtrennung und Duschbank in Sonstige

дом в Подмосковье
Mittelgroßes Klassisches Badezimmer En Suite mit Löwenfuß-Badewanne, weißen Fliesen, Keramikfliesen, Keramikboden, Wandtoilette mit Spülkasten, grauer Wandfarbe, weißem Boden, hellbraunen Holzschränken, Einbauwaschbecken, Quarzit-Waschtisch, weißer Waschtischplatte, Duschbank, Einzelwaschbecken, freistehendem Waschtisch, Kassettendecke und profilierten Schrankfronten in Moskau
Mittelgroßes Klassisches Badezimmer En Suite mit Löwenfuß-Badewanne, weißen Fliesen, Keramikfliesen, Keramikboden, Wandtoilette mit Spülkasten, grauer Wandfarbe, weißem Boden, hellbraunen Holzschränken, Einbauwaschbecken, Quarzit-Waschtisch, weißer Waschtischplatte, Duschbank, Einzelwaschbecken, freistehendem Waschtisch, Kassettendecke und profilierten Schrankfronten in Moskau
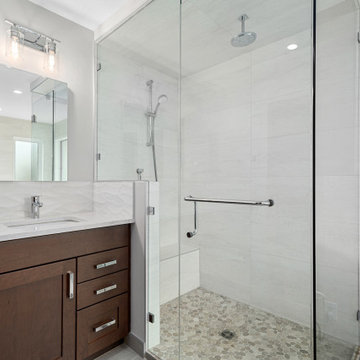
Mittelgroßes Klassisches Badezimmer En Suite mit Schrankfronten im Shaker-Stil, dunklen Holzschränken, Einbaubadewanne, bodengleicher Dusche, Wandtoilette mit Spülkasten, weißen Fliesen, Keramikfliesen, beiger Wandfarbe, Keramikboden, Unterbauwaschbecken, Quarzit-Waschtisch, grauem Boden, Falttür-Duschabtrennung, weißer Waschtischplatte, Duschbank, Doppelwaschbecken und eingebautem Waschtisch in Calgary
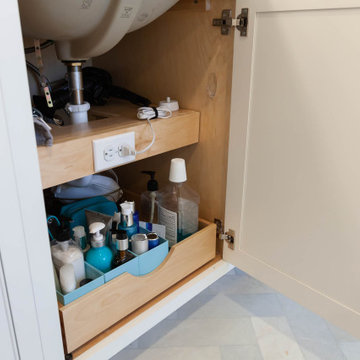
Großes Klassisches Badezimmer En Suite mit Kassettenfronten, weißen Schränken, freistehender Badewanne, Eckdusche, Wandtoilette mit Spülkasten, weißer Wandfarbe, Keramikboden, Unterbauwaschbecken, Quarzwerkstein-Waschtisch, grauem Boden, Falttür-Duschabtrennung, weißer Waschtischplatte, Duschbank, Doppelwaschbecken und freistehendem Waschtisch in Chicago

Pebble stone tile, LED Vanity and a retractable shower bench. This compact bathroom remodel utilizes every inch of space within the room to create an elegant and modern appeal.

Großes Klassisches Badezimmer En Suite mit verzierten Schränken, schwarzen Schränken, freistehender Badewanne, bodengleicher Dusche, Toilette mit Aufsatzspülkasten, weißer Wandfarbe, Keramikboden, Granit-Waschbecken/Waschtisch, buntem Boden, offener Dusche, weißer Waschtischplatte, Duschbank, Doppelwaschbecken und freistehendem Waschtisch in Portland
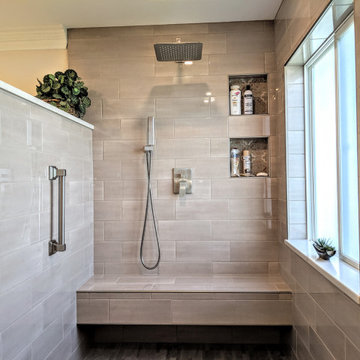
Mittelgroßes Badezimmer En Suite mit Schrankfronten mit vertiefter Füllung, grauen Schränken, offener Dusche, Toilette mit Aufsatzspülkasten, braunen Fliesen, Metrofliesen, beiger Wandfarbe, Keramikboden, Unterbauwaschbecken, Quarzwerkstein-Waschtisch, braunem Boden, offener Dusche, weißer Waschtischplatte, Duschbank, Doppelwaschbecken und eingebautem Waschtisch in Chicago
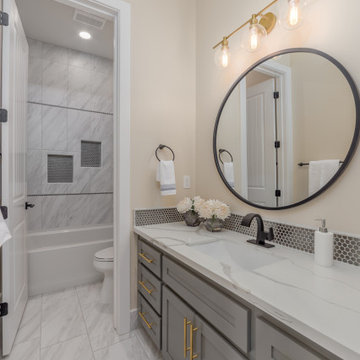
Mittelgroßes Klassisches Duschbad mit Schrankfronten im Shaker-Stil, grauen Schränken, Keramikboden, Unterbauwaschbecken, Quarzit-Waschtisch, weißer Waschtischplatte, Duschbank, Doppelwaschbecken, eingebautem Waschtisch, Duschbadewanne und Duschvorhang-Duschabtrennung in Sacramento

Indulge in luxury and sophistication with our high-end Executive Suite Bathroom Remodel.
Mittelgroßes Modernes Badezimmer En Suite mit flächenbündigen Schrankfronten, weißen Schränken, freistehender Badewanne, Duschbadewanne, Wandtoilette, grauen Fliesen, Steinfliesen, grauer Wandfarbe, Keramikboden, Aufsatzwaschbecken, Granit-Waschbecken/Waschtisch, grauem Boden, weißer Waschtischplatte, Duschbank, Doppelwaschbecken, schwebendem Waschtisch, Holzdecke und Holzwänden in San Francisco
Mittelgroßes Modernes Badezimmer En Suite mit flächenbündigen Schrankfronten, weißen Schränken, freistehender Badewanne, Duschbadewanne, Wandtoilette, grauen Fliesen, Steinfliesen, grauer Wandfarbe, Keramikboden, Aufsatzwaschbecken, Granit-Waschbecken/Waschtisch, grauem Boden, weißer Waschtischplatte, Duschbank, Doppelwaschbecken, schwebendem Waschtisch, Holzdecke und Holzwänden in San Francisco
Badezimmer mit Keramikboden und Duschbank Ideen und Design
8