Badezimmer mit Keramikboden und grünem Boden Ideen und Design
Suche verfeinern:
Budget
Sortieren nach:Heute beliebt
141 – 160 von 670 Fotos
1 von 3
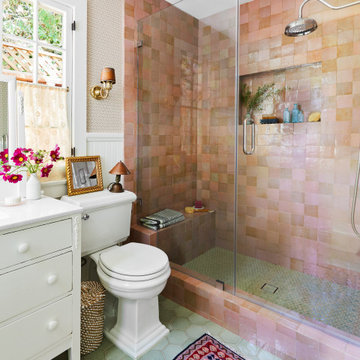
Desert Bloom zellige tile shower with large niche and bench
Stilmix Badezimmer mit Wandtoilette mit Spülkasten, Keramikboden, grünem Boden, Duschbank und Wandpaneelen in Los Angeles
Stilmix Badezimmer mit Wandtoilette mit Spülkasten, Keramikboden, grünem Boden, Duschbank und Wandpaneelen in Los Angeles
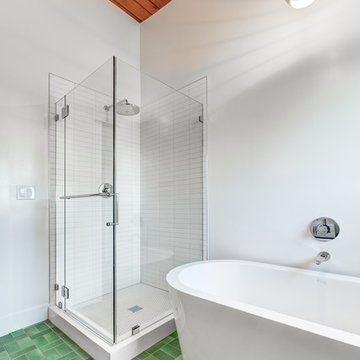
Mittelgroßes Mid-Century Badezimmer En Suite mit freistehender Badewanne, Eckdusche, weißen Fliesen, Keramikfliesen, weißer Wandfarbe, Keramikboden, Aufsatzwaschbecken, grünem Boden, Falttür-Duschabtrennung und weißer Waschtischplatte in San Francisco
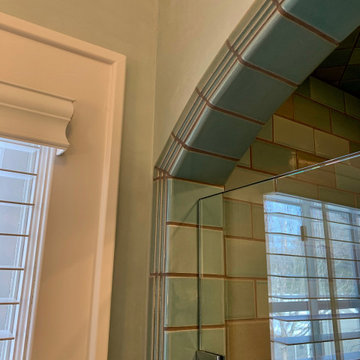
These homeowners wanted an elegant and highly-crafted second-floor bath remodel. Starting with custom tile, stone accents and custom cabinetry, the finishing touch was to install gorgeous fixtures by Rohl, DXV and a retro radiator spray-painted silver. Photos by Greg Schmidt.
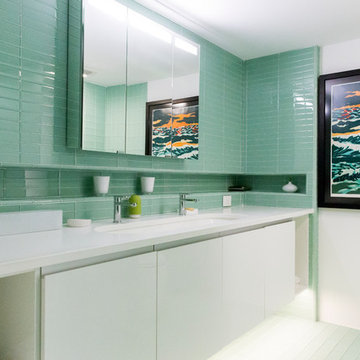
Tiled niche and a double faucet sink for this unique bath. Kathryn Brass
Retro Duschbad mit flächenbündigen Schrankfronten, weißen Schränken, grünen Fliesen, Glasfliesen, weißer Wandfarbe, Keramikboden, Unterbauwaschbecken, Mineralwerkstoff-Waschtisch, grünem Boden und weißer Waschtischplatte in Tampa
Retro Duschbad mit flächenbündigen Schrankfronten, weißen Schränken, grünen Fliesen, Glasfliesen, weißer Wandfarbe, Keramikboden, Unterbauwaschbecken, Mineralwerkstoff-Waschtisch, grünem Boden und weißer Waschtischplatte in Tampa
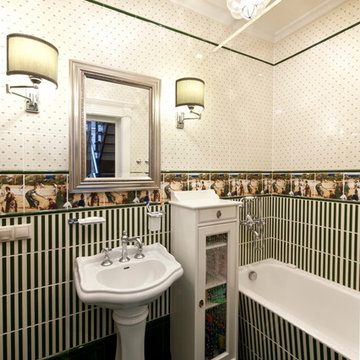
Ванная комната.
Фото: Александр Камачкин.
Landhaus Badezimmer En Suite mit farbigen Fliesen, grünen Fliesen, Keramikboden, Sockelwaschbecken, Duschbadewanne und grünem Boden in Moskau
Landhaus Badezimmer En Suite mit farbigen Fliesen, grünen Fliesen, Keramikboden, Sockelwaschbecken, Duschbadewanne und grünem Boden in Moskau
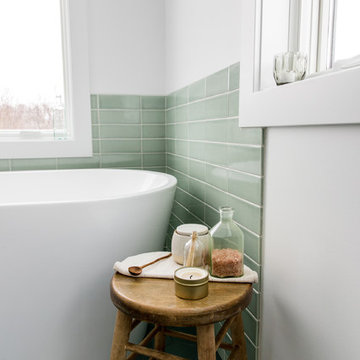
Großes Nordisches Badezimmer En Suite mit flächenbündigen Schrankfronten, weißen Schränken, freistehender Badewanne, Duschnische, grünen Fliesen, Keramikfliesen, weißer Wandfarbe, Keramikboden, Unterbauwaschbecken, Quarzit-Waschtisch, grünem Boden, Falttür-Duschabtrennung und weißer Waschtischplatte in Grand Rapids
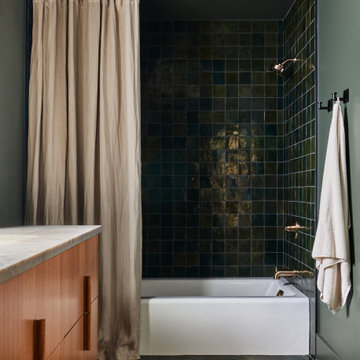
The upstairs kids’ bathroom marries modern styling with a bit of whimsy for an eclectic feel. Green walls and green iridescent hand-cut tile ground the design. The floating Rift Cut White Oak vanity from Eclipse Cabinetry by Shiloh with natural stone countertop pops. Overall, the space is durable and fun. Interior Design: Sarah Sherman Samuel; Architect: J. Visser Design; Builder: Insignia Homes; Cabinetry: Eclipse by Shiloh; Photo: Nicole Franzen
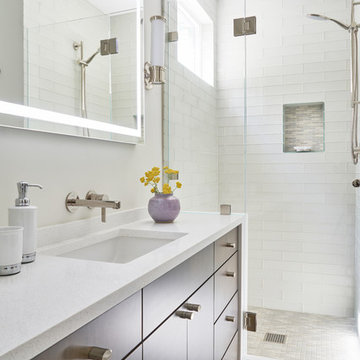
Bethany Neuart
Mittelgroßes Modernes Badezimmer En Suite mit flächenbündigen Schrankfronten, dunklen Holzschränken, Duschnische, Glasfliesen, Keramikboden, Unterbauwaschbecken, grünem Boden, Falttür-Duschabtrennung und weißer Waschtischplatte in Los Angeles
Mittelgroßes Modernes Badezimmer En Suite mit flächenbündigen Schrankfronten, dunklen Holzschränken, Duschnische, Glasfliesen, Keramikboden, Unterbauwaschbecken, grünem Boden, Falttür-Duschabtrennung und weißer Waschtischplatte in Los Angeles
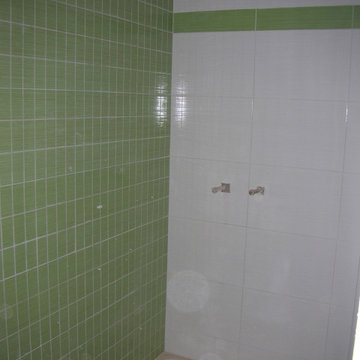
Suministro y colocación de alicatado con azulejo liso, recibido con mortero de cemento, extendido sobre toda la cara posterior de la pieza y ajustado a punta de paleta, rellenando con el mismo mortero los huecos que pudieran quedar. Incluso parte proporcional de preparación de la superficie soporte mediante humedecido de la fábrica, salpicado con mortero de cemento fluido y repicado de la superficie de elementos de hormigón; replanteo, cortes, cantoneras de PVC, y juntas; rejuntado con lechada de cemento blanco,
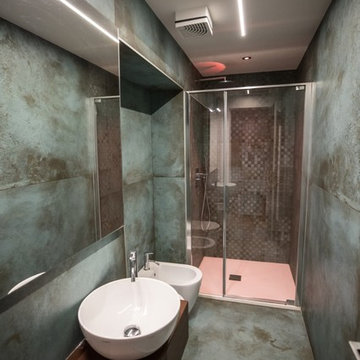
Mittelgroßes Industrial Duschbad mit Wandtoilette mit Spülkasten, grünen Fliesen, Keramikfliesen, grüner Wandfarbe, Keramikboden, Aufsatzwaschbecken, Edelstahl-Waschbecken/Waschtisch, grünem Boden und Falttür-Duschabtrennung in Sonstige
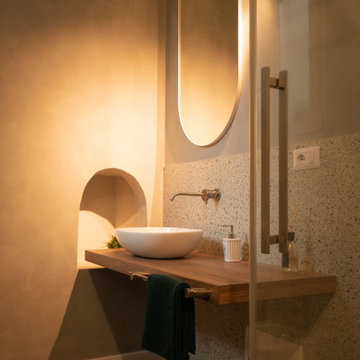
Kleines Modernes Duschbad mit hellen Holzschränken, bodengleicher Dusche, Wandtoilette mit Spülkasten, farbigen Fliesen, Mosaikfliesen, grauer Wandfarbe, Keramikboden, Aufsatzwaschbecken, Waschtisch aus Holz, grünem Boden, Schiebetür-Duschabtrennung, brauner Waschtischplatte, Wandnische, Einzelwaschbecken und schwebendem Waschtisch in Turin
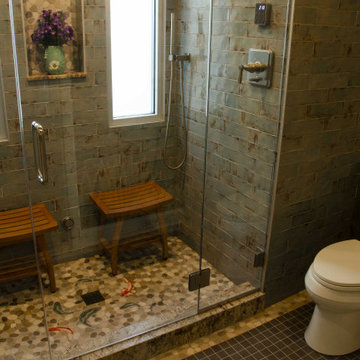
The owners of this classic “old-growth Oak trim-work and arches” 1½ story 2 BR Tudor were looking to increase the size and functionality of their first-floor bath. Their wish list included a walk-in steam shower, tiled floors and walls. They wanted to incorporate those arches where possible – a style echoed throughout the home. They also were looking for a way for someone using a wheelchair to easily access the room.
The project began by taking the former bath down to the studs and removing part of the east wall. Space was created by relocating a portion of a closet in the adjacent bedroom and part of a linen closet located in the hallway. Moving the commode and a new cabinet into the newly created space creates an illusion of a much larger bath and showcases the shower. The linen closet was converted into a shallow medicine cabinet accessed using the existing linen closet door.
The door to the bath itself was enlarged, and a pocket door installed to enhance traffic flow.
The walk-in steam shower uses a large glass door that opens in or out. The steam generator is in the basement below, saving space. The tiled shower floor is crafted with sliced earth pebbles mosaic tiling. Coy fish are incorporated in the design surrounding the drain.
Shower walls and vanity area ceilings are constructed with 3” X 6” Kyle Subway tile in dark green. The light from the two bright windows plays off the surface of the Subway tile is an added feature.
The remaining bath floor is made 2” X 2” ceramic tile, surrounded with more of the pebble tiling found in the shower and trying the two rooms together. The right choice of grout is the final design touch for this beautiful floor.
The new vanity is located where the original tub had been, repeating the arch as a key design feature. The Vanity features a granite countertop and large under-mounted sink with brushed nickel fixtures. The white vanity cabinet features two sets of large drawers.
The untiled walls feature a custom wallpaper of Henri Rousseau’s “The Equatorial Jungle, 1909,” featured in the national gallery of art. https://www.nga.gov/collection/art-object-page.46688.html
The owners are delighted in the results. This is their forever home.
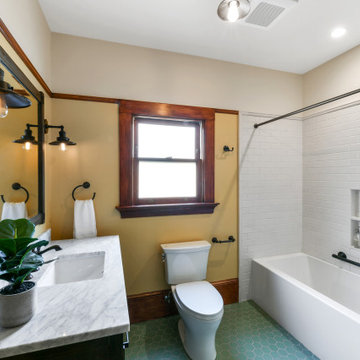
Mittelgroßes Rustikales Badezimmer mit braunen Schränken, Badewanne in Nische, Duschbadewanne, Wandtoilette mit Spülkasten, weißen Fliesen, Keramikfliesen, gelber Wandfarbe, Keramikboden, Unterbauwaschbecken, Marmor-Waschbecken/Waschtisch, grünem Boden, Duschvorhang-Duschabtrennung, grauer Waschtischplatte, Wandnische, Einzelwaschbecken und freistehendem Waschtisch in San Francisco
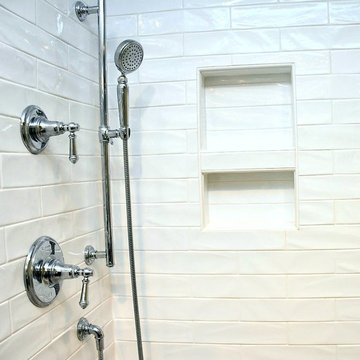
Mittelgroßes Klassisches Badezimmer En Suite mit profilierten Schrankfronten, grauen Schränken, Duschnische, Wandtoilette mit Spülkasten, weißen Fliesen, Metrofliesen, weißer Wandfarbe, Keramikboden, Unterbauwaschbecken, Quarzit-Waschtisch, grünem Boden und Falttür-Duschabtrennung in Sonstige
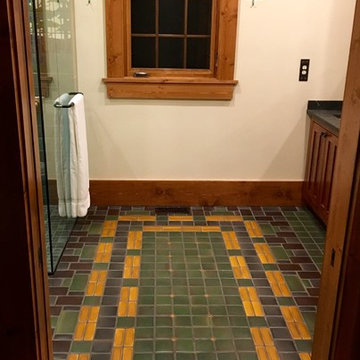
Mittelgroßes Rustikales Badezimmer En Suite mit Schrankfronten im Shaker-Stil, hellbraunen Holzschränken, weißer Wandfarbe, Keramikboden und grünem Boden in Sonstige
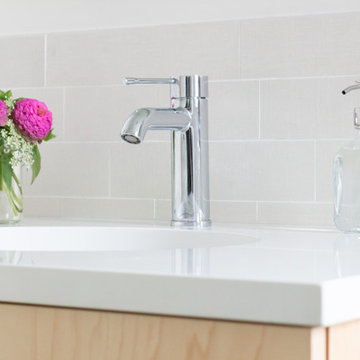
Nordisches Duschbad mit flächenbündigen Schrankfronten, hellen Holzschränken, Badewanne in Nische, Duschbadewanne, Wandtoilette mit Spülkasten, beigen Fliesen, Porzellanfliesen, weißer Wandfarbe, Keramikboden, Unterbauwaschbecken, Quarzwerkstein-Waschtisch, grünem Boden, Duschvorhang-Duschabtrennung und weißer Waschtischplatte in Boston
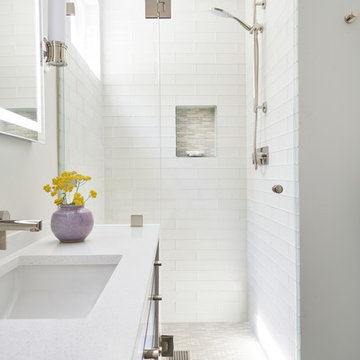
Bethany Neuart
Mittelgroßes Modernes Badezimmer En Suite mit flächenbündigen Schrankfronten, dunklen Holzschränken, Duschnische, Glasfliesen, Keramikboden, Unterbauwaschbecken, grünem Boden, Falttür-Duschabtrennung und weißer Waschtischplatte in Los Angeles
Mittelgroßes Modernes Badezimmer En Suite mit flächenbündigen Schrankfronten, dunklen Holzschränken, Duschnische, Glasfliesen, Keramikboden, Unterbauwaschbecken, grünem Boden, Falttür-Duschabtrennung und weißer Waschtischplatte in Los Angeles
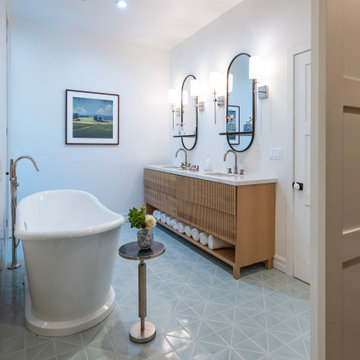
Drew Scott wanted every inch of this dreamy bathroom on the Property Brothers’ series Brother vs Brother to exude luxury, and a floor of 6” Triangle Tile in soft green Salton Sea ensures that his design vision was fulfilled from the ground up (see the coordinating closet here!).
DESIGN
Drew Scott
PHOTOS
The Property Brothers
TILE SHOWN
6" Triangle Salton Sea
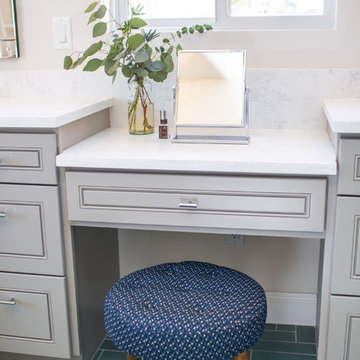
Our clients, two NYC transplants, were excited to have a large yard and ample square footage, but their 1959 ranch featured an en-suite bathroom that was more big-apple-tiny and certainly not fit for two. The original goal was to build a master suite addition on to the south side of the house, but the combination of contractor availability and Denver building costs made the project cost prohibitive. So we turned our attention to how we could maximize the existing square footage to create a true master with walk-in closet, soaking tub, commode room, and large vanity with lots of storage. The south side of the house was converted from two bedrooms, one with the small en-suite bathroom, to a master suite fit for our client’s lifestyle. We used the existing bathroom footprint to place a large shower which hidden niches, a window, and a built-in bench. The commode room took the place of the old shower. The original ‘master’ bedroom was divided in half to provide space for the walk-in closet and their new master bathroom. The clients have, what we dubbed, a classy eclectic aesthetic and we wanted to embrace that with the materials. The 3 x 12 ceramic tile is Fireclay’s Tidewater glaze. The soft variation of a handmade tile plus the herringbone pattern installation makes for a real show stopper. We chose a 3 x 6 marble subway with blue and green veining to compliment the feature tile. The chrome and oil-rubbed bronze metal mix was carefully planned based on where we wanted to add brightness and where we wanted contrast. Chrome was a no-brainer for the shower because we wanted to let the Fireclay tile shine. Over at the vanity, we wanted the fixtures to pop so we opted for oil-rubbed bronze. Final details include a series of robe hook- which is a real option with our dry climate in Colorado. No smelly, damp towels!- a magazine rack ladder and a few pops of wood for warmth and texture.
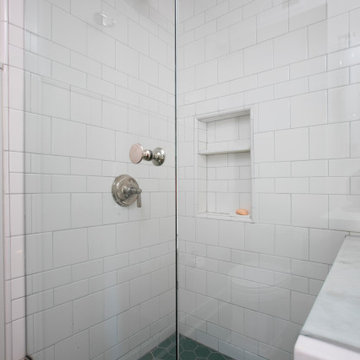
Mittelgroßes Klassisches Badezimmer En Suite mit flächenbündigen Schrankfronten, hellen Holzschränken, Unterbauwanne, Eckdusche, Toilette mit Aufsatzspülkasten, weißen Fliesen, Keramikfliesen, weißer Wandfarbe, Keramikboden, Unterbauwaschbecken, Marmor-Waschbecken/Waschtisch, grünem Boden, Falttür-Duschabtrennung, weißer Waschtischplatte, Doppelwaschbecken, schwebendem Waschtisch und Holzdielenwänden in Los Angeles
Badezimmer mit Keramikboden und grünem Boden Ideen und Design
8