Badezimmer mit Keramikboden und Holzwänden Ideen und Design
Suche verfeinern:
Budget
Sortieren nach:Heute beliebt
1 – 20 von 195 Fotos
1 von 3

Closer look of the open shower of the Master Bathroom.
Shower pan is Emser Riviera pebble tile, in a four color blend. Shower walls are Bedrosians Barrel 8x48" tile in Harvest, installed in a vertical offset pattern.
The exterior wall of the open shower is custom patchwork wood cladding, enclosed by exposed beams. Robe hooks on the back wall of the shower are Delta Dryden double hooks in brilliance stainless.
Master bathroom flooring and floor base is 12x24" Bedrosians, from the Simply collection in Modern Coffee, flooring is installed in an offset pattern.
Ceiling is painted in Sherwin Williams "Kilim Beige."

Soak tub wth white theme. Cedar wood work provied a wonderful scent and spirit of Zen. Towel warmer is part of the radiant heat system.
Mittelgroßes Modernes Badezimmer En Suite mit freistehender Badewanne, weißen Fliesen, Holzwänden, Nasszelle, Porzellanfliesen, weißer Wandfarbe, Keramikboden, weißem Boden und Falttür-Duschabtrennung in Boston
Mittelgroßes Modernes Badezimmer En Suite mit freistehender Badewanne, weißen Fliesen, Holzwänden, Nasszelle, Porzellanfliesen, weißer Wandfarbe, Keramikboden, weißem Boden und Falttür-Duschabtrennung in Boston
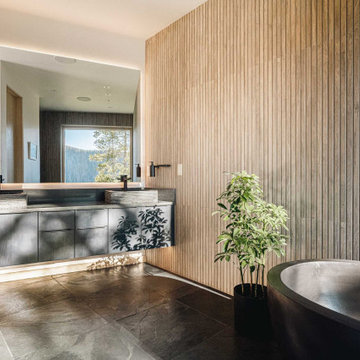
Winner: Platinum Award for Best in America Living Awards 2023. Atop a mountain peak, nearly two miles above sea level, sits a pair of non-identical, yet related, twins. Inspired by intersecting jagged peaks, these unique homes feature soft dark colors, rich textural exterior stone, and patinaed Shou SugiBan siding, allowing them to integrate quietly into the surrounding landscape, and to visually complete the natural ridgeline. Despite their smaller size, these homes are richly appointed with amazing, organically inspired contemporary details that work to seamlessly blend their interior and exterior living spaces. The simple, yet elegant interior palette includes slate floors, T&G ash ceilings and walls, ribbed glass handrails, and stone or oxidized metal fireplace surrounds.

Retro Badezimmer En Suite mit flächenbündigen Schrankfronten, hellbraunen Holzschränken, freistehender Badewanne, bodengleicher Dusche, Toilette mit Aufsatzspülkasten, weißen Fliesen, Porzellanfliesen, grauer Wandfarbe, Keramikboden, Einbauwaschbecken, Quarzwerkstein-Waschtisch, grauem Boden, offener Dusche, weißer Waschtischplatte, WC-Raum, Doppelwaschbecken und Holzwänden in Sacramento

After the second fallout of the Delta Variant amidst the COVID-19 Pandemic in mid 2021, our team working from home, and our client in quarantine, SDA Architects conceived Japandi Home.
The initial brief for the renovation of this pool house was for its interior to have an "immediate sense of serenity" that roused the feeling of being peaceful. Influenced by loneliness and angst during quarantine, SDA Architects explored themes of escapism and empathy which led to a “Japandi” style concept design – the nexus between “Scandinavian functionality” and “Japanese rustic minimalism” to invoke feelings of “art, nature and simplicity.” This merging of styles forms the perfect amalgamation of both function and form, centred on clean lines, bright spaces and light colours.
Grounded by its emotional weight, poetic lyricism, and relaxed atmosphere; Japandi Home aesthetics focus on simplicity, natural elements, and comfort; minimalism that is both aesthetically pleasing yet highly functional.
Japandi Home places special emphasis on sustainability through use of raw furnishings and a rejection of the one-time-use culture we have embraced for numerous decades. A plethora of natural materials, muted colours, clean lines and minimal, yet-well-curated furnishings have been employed to showcase beautiful craftsmanship – quality handmade pieces over quantitative throwaway items.
A neutral colour palette compliments the soft and hard furnishings within, allowing the timeless pieces to breath and speak for themselves. These calming, tranquil and peaceful colours have been chosen so when accent colours are incorporated, they are done so in a meaningful yet subtle way. Japandi home isn’t sparse – it’s intentional.
The integrated storage throughout – from the kitchen, to dining buffet, linen cupboard, window seat, entertainment unit, bed ensemble and walk-in wardrobe are key to reducing clutter and maintaining the zen-like sense of calm created by these clean lines and open spaces.
The Scandinavian concept of “hygge” refers to the idea that ones home is your cosy sanctuary. Similarly, this ideology has been fused with the Japanese notion of “wabi-sabi”; the idea that there is beauty in imperfection. Hence, the marriage of these design styles is both founded on minimalism and comfort; easy-going yet sophisticated. Conversely, whilst Japanese styles can be considered “sleek” and Scandinavian, “rustic”, the richness of the Japanese neutral colour palette aids in preventing the stark, crisp palette of Scandinavian styles from feeling cold and clinical.
Japandi Home’s introspective essence can ultimately be considered quite timely for the pandemic and was the quintessential lockdown project our team needed.

Indulge in luxury and sophistication with our high-end Executive Suite Bathroom Remodel.
Mittelgroßes Modernes Badezimmer En Suite mit flächenbündigen Schrankfronten, weißen Schränken, freistehender Badewanne, Duschbadewanne, Wandtoilette, grauen Fliesen, Steinfliesen, grauer Wandfarbe, Keramikboden, Aufsatzwaschbecken, Granit-Waschbecken/Waschtisch, grauem Boden, weißer Waschtischplatte, Duschbank, Doppelwaschbecken, schwebendem Waschtisch, Holzdecke und Holzwänden in San Francisco
Mittelgroßes Modernes Badezimmer En Suite mit flächenbündigen Schrankfronten, weißen Schränken, freistehender Badewanne, Duschbadewanne, Wandtoilette, grauen Fliesen, Steinfliesen, grauer Wandfarbe, Keramikboden, Aufsatzwaschbecken, Granit-Waschbecken/Waschtisch, grauem Boden, weißer Waschtischplatte, Duschbank, Doppelwaschbecken, schwebendem Waschtisch, Holzdecke und Holzwänden in San Francisco

Dieses Gästebad ist bewusst dunkel gestaltet. Hier kann die eingebaute Beleuchtung zur Geltung kommen und Akzente setzen. Die durchlaufende Nische nimmt zum einen den Spiegel auf, zum anderen bietet sie eine Ablagemöglichkeit für Deko und Bilder.

Ванная комната кантри. Сантехника, Roca, Kerasan. Ванна на ножках, подвесной унитаз, биде, цветной кафель, стеклянная перегородка душевой, картины.
Mittelgroßes Landhaus Badezimmer En Suite mit Löwenfuß-Badewanne, Bidet, beiger Wandfarbe, buntem Boden, Nasszelle, farbigen Fliesen, Zementfliesen, Keramikboden, integriertem Waschbecken, Falttür-Duschabtrennung, flächenbündigen Schrankfronten, dunklen Holzschränken, Mineralwerkstoff-Waschtisch, beiger Waschtischplatte, Einzelwaschbecken, freistehendem Waschtisch, freigelegten Dachbalken und Holzwänden in Sonstige
Mittelgroßes Landhaus Badezimmer En Suite mit Löwenfuß-Badewanne, Bidet, beiger Wandfarbe, buntem Boden, Nasszelle, farbigen Fliesen, Zementfliesen, Keramikboden, integriertem Waschbecken, Falttür-Duschabtrennung, flächenbündigen Schrankfronten, dunklen Holzschränken, Mineralwerkstoff-Waschtisch, beiger Waschtischplatte, Einzelwaschbecken, freistehendem Waschtisch, freigelegten Dachbalken und Holzwänden in Sonstige
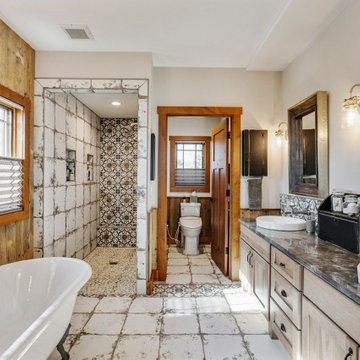
Großes Rustikales Badezimmer En Suite mit flächenbündigen Schrankfronten, Löwenfuß-Badewanne, bodengleicher Dusche, Bidet, Keramikfliesen, Keramikboden, Aufsatzwaschbecken, Marmor-Waschbecken/Waschtisch, offener Dusche, Doppelwaschbecken, eingebautem Waschtisch und Holzwänden in Washington, D.C.

Kleines Modernes Duschbad mit Glasfronten, schwarzen Schränken, bodengleicher Dusche, Wandtoilette, grauen Fliesen, Keramikfliesen, beiger Wandfarbe, Keramikboden, Wandwaschbecken, grauem Boden, Schiebetür-Duschabtrennung, weißer Waschtischplatte, Einzelwaschbecken, schwebendem Waschtisch, Holzdecke und Holzwänden in Berlin
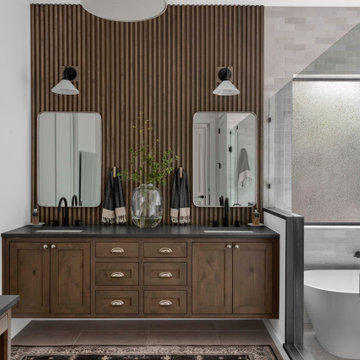
Großes Landhaus Badezimmer En Suite mit Schrankfronten im Shaker-Stil, hellbraunen Holzschränken, freistehender Badewanne, Nasszelle, weißen Fliesen, weißer Wandfarbe, Keramikboden, Unterbauwaschbecken, Quarzit-Waschtisch, beigem Boden, Falttür-Duschabtrennung, WC-Raum, Einzelwaschbecken, schwebendem Waschtisch, Holzwänden und schwarzer Waschtischplatte in Austin

Where are the bubbles? Love this room so much.
Mittelgroßes Klassisches Badezimmer En Suite mit profilierten Schrankfronten, braunen Schränken, Einbaubadewanne, Duschnische, Toilette mit Aufsatzspülkasten, gelben Fliesen, Keramikfliesen, gelber Wandfarbe, Keramikboden, Einbauwaschbecken, Granit-Waschbecken/Waschtisch, beigem Boden, Falttür-Duschabtrennung, brauner Waschtischplatte, WC-Raum, Doppelwaschbecken, eingebautem Waschtisch, Holzdecke und Holzwänden in Salt Lake City
Mittelgroßes Klassisches Badezimmer En Suite mit profilierten Schrankfronten, braunen Schränken, Einbaubadewanne, Duschnische, Toilette mit Aufsatzspülkasten, gelben Fliesen, Keramikfliesen, gelber Wandfarbe, Keramikboden, Einbauwaschbecken, Granit-Waschbecken/Waschtisch, beigem Boden, Falttür-Duschabtrennung, brauner Waschtischplatte, WC-Raum, Doppelwaschbecken, eingebautem Waschtisch, Holzdecke und Holzwänden in Salt Lake City

This upscale bathroom renovation has a the feel of a Craftsman home meets Tuscany. The Edison style lighting frames the unique custom barn door sliding mirror. The room is distinguished with white painted shiplap walls.
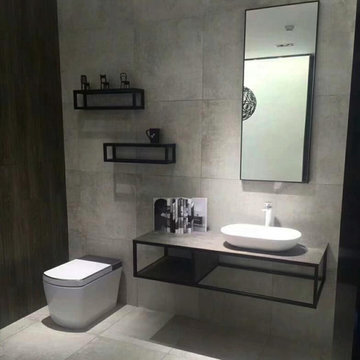
Los smart toilets VOGO son la opción perfecta para combinar en un baño moderno.
Su diseño minimalista en colores blancos con detalles en color marron, gris o dorado en función del modelo te permitirá escoger el inodoro que más encaje con los tonos y colores de tu cuarto de baño.
Su instalación es realmente sencilla y ofrece un nuevo concepto de higiene personal en el hogar.
Descubre todas las funcionalidades que realizan estos inodoros inteligentes.
Tienda oficial VOGO Spain:
? www.engione.com
Contacta con nosotros mediante: ?+34 911 940648
? comercial@vogospain.com
#SmartToilet #VogoEspaña #InodoroInteligente #IndoroJapones #SmartToiletVogo #Toilets #Toilettes #japanesetoilet #Sanitario #diseño #diseñointeriores #decoradores #casa #lujo #interioristas #remodalación #decoración #bañosmodernos #baños #modahogar #bañosconencanto #diseñointerior #BañosDeLujo #BañosDiseño #IdeasDecoracion #interiorismo #Ideasdediseño #picoftheday #decoracionbaños

Compact and Unique with a Chic Sophisticated Style.
Kleines Maritimes Badezimmer En Suite mit Kassettenfronten, weißen Schränken, Löwenfuß-Badewanne, Nasszelle, Toilette mit Aufsatzspülkasten, weißen Fliesen, Keramikfliesen, grüner Wandfarbe, Keramikboden, Waschtischkonsole, Quarzit-Waschtisch, grauem Boden, Falttür-Duschabtrennung, weißer Waschtischplatte, Einzelwaschbecken, eingebautem Waschtisch und Holzwänden in Boston
Kleines Maritimes Badezimmer En Suite mit Kassettenfronten, weißen Schränken, Löwenfuß-Badewanne, Nasszelle, Toilette mit Aufsatzspülkasten, weißen Fliesen, Keramikfliesen, grüner Wandfarbe, Keramikboden, Waschtischkonsole, Quarzit-Waschtisch, grauem Boden, Falttür-Duschabtrennung, weißer Waschtischplatte, Einzelwaschbecken, eingebautem Waschtisch und Holzwänden in Boston
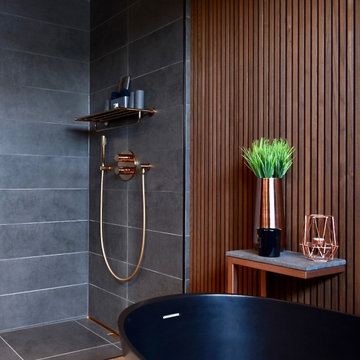
Modernes Badezimmer mit freistehender Badewanne, bodengleicher Dusche, grauen Fliesen, Keramikfliesen, brauner Wandfarbe, Keramikboden, grauem Boden, offener Dusche, eingelassener Decke und Holzwänden in Frankfurt am Main
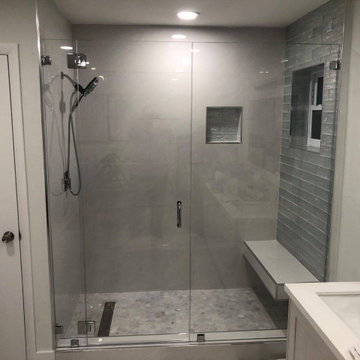
View our collection of Bathroom Remodeling projects in the Savannah and Richmond Hill, GA area! Trust Southern Home Solutions to blend the latest conveniences with any style or theme you want for your bathroom expertly. Learn more about our bathroom remodeling services and contact us for a free estimate! https://southernhomesolutions.net/contact-us/

Großes Country Badezimmer En Suite mit Schrankfronten im Shaker-Stil, hellbraunen Holzschränken, freistehender Badewanne, Nasszelle, weißen Fliesen, weißer Wandfarbe, Keramikboden, Unterbauwaschbecken, Quarzit-Waschtisch, beigem Boden, Falttür-Duschabtrennung, WC-Raum, Einzelwaschbecken, schwebendem Waschtisch, Holzwänden und schwarzer Waschtischplatte in Austin

Mittelgroßes Landhausstil Badezimmer En Suite mit Schrankfronten im Shaker-Stil, schwarzen Schränken, weißer Wandfarbe, Keramikboden, Unterbauwaschbecken, weißem Boden, weißer Waschtischplatte, Doppelwaschbecken, eingebautem Waschtisch und Holzwänden in Charleston
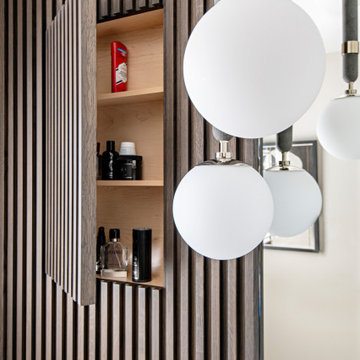
Fresh and Modern bathroom design with a feature wall with wood slats and modern hanging pendants and black fixtures.
Mittelgroßes Modernes Badezimmer mit grauen Schränken, Toilette mit Aufsatzspülkasten, weißen Fliesen, Keramikfliesen, weißer Wandfarbe, Keramikboden, Unterbauwaschbecken, Quarzwerkstein-Waschtisch, grauem Boden, weißer Waschtischplatte, Einzelwaschbecken und Holzwänden in Toronto
Mittelgroßes Modernes Badezimmer mit grauen Schränken, Toilette mit Aufsatzspülkasten, weißen Fliesen, Keramikfliesen, weißer Wandfarbe, Keramikboden, Unterbauwaschbecken, Quarzwerkstein-Waschtisch, grauem Boden, weißer Waschtischplatte, Einzelwaschbecken und Holzwänden in Toronto
Badezimmer mit Keramikboden und Holzwänden Ideen und Design
1