Badezimmer mit Keramikboden und rosa Waschtischplatte Ideen und Design
Suche verfeinern:
Budget
Sortieren nach:Heute beliebt
21 – 40 von 54 Fotos
1 von 3
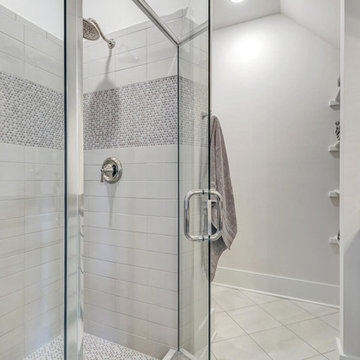
Großes Rustikales Badezimmer En Suite mit Schrankfronten im Shaker-Stil, beigen Schränken, Duschnische, grauen Fliesen, Keramikfliesen, grauer Wandfarbe, Keramikboden, Unterbauwaschbecken, Granit-Waschbecken/Waschtisch, beigem Boden, Falttür-Duschabtrennung und rosa Waschtischplatte in Richmond
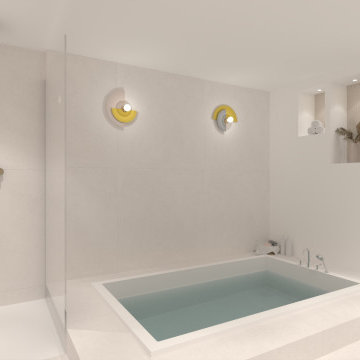
Sumérgete en la fusión perfecta de diseño contemporáneo y entorno natural en nuestro último proyecto: la transformación de un espacio en la montaña en un loft abierto. Con una paleta de colores neutros y grandes ventanales que enmarcan vistas panorámicas, hemos creado un santuario moderno que maximiza la funcionalidad y la conexión con la naturaleza.
Este loft no solo cautiva visualmente, sino que también abraza la sostenibilidad, integrando elementos ecoamigables. Experimenta la elegancia y serenidad en armonía en este refugio en la montaña, donde cada rincón refleja nuestro compromiso con un diseño que respeta y celebra su entorno natural.
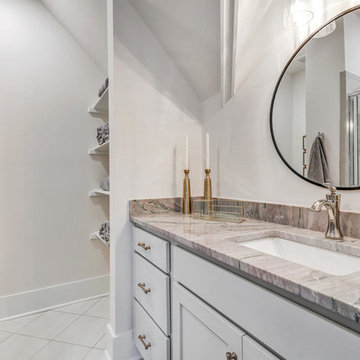
Großes Rustikales Badezimmer En Suite mit Schrankfronten im Shaker-Stil, beigen Schränken, Duschnische, grauen Fliesen, Keramikfliesen, grauer Wandfarbe, Keramikboden, Unterbauwaschbecken, Granit-Waschbecken/Waschtisch, beigem Boden, Falttür-Duschabtrennung und rosa Waschtischplatte in Richmond
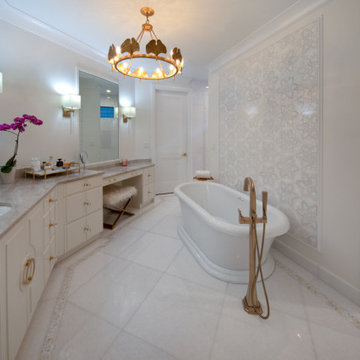
Klassisches Badezimmer En Suite mit weißen Schränken, freistehender Badewanne, Toilette mit Aufsatzspülkasten, weißer Wandfarbe, Keramikboden, Unterbauwaschbecken, Marmor-Waschbecken/Waschtisch, weißem Boden, offener Dusche, rosa Waschtischplatte, Einzelwaschbecken und eingebautem Waschtisch in Miami
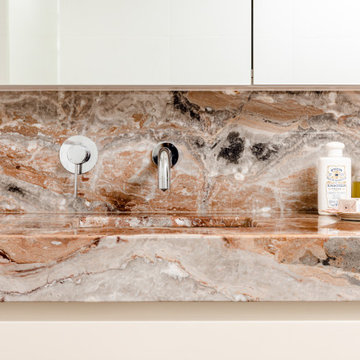
Ensuite renovation
Mittelgroßes Modernes Badezimmer En Suite mit Schrankfronten im Shaker-Stil, beigen Schränken, offener Dusche, Toilette mit Aufsatzspülkasten, weißen Fliesen, Keramikfliesen, weißer Wandfarbe, Keramikboden, Unterbauwaschbecken, Marmor-Waschbecken/Waschtisch, grauem Boden, offener Dusche, rosa Waschtischplatte, Doppelwaschbecken und schwebendem Waschtisch in Sydney
Mittelgroßes Modernes Badezimmer En Suite mit Schrankfronten im Shaker-Stil, beigen Schränken, offener Dusche, Toilette mit Aufsatzspülkasten, weißen Fliesen, Keramikfliesen, weißer Wandfarbe, Keramikboden, Unterbauwaschbecken, Marmor-Waschbecken/Waschtisch, grauem Boden, offener Dusche, rosa Waschtischplatte, Doppelwaschbecken und schwebendem Waschtisch in Sydney
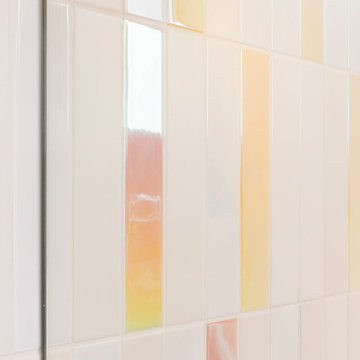
Kleines Modernes Badezimmer En Suite mit Duschnische, weißen Fliesen, Porzellanfliesen, Keramikboden, Wandwaschbecken, Glaswaschbecken/Glaswaschtisch, beigem Boden, Schiebetür-Duschabtrennung, rosa Waschtischplatte und Einzelwaschbecken in Paris
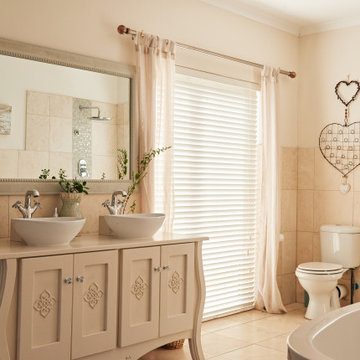
Contemporary style bathroom of residential villa in Marrakech, Morocco.
Mittelgroßes Modernes Badezimmer mit profilierten Schrankfronten, hellen Holzschränken, Eckbadewanne, Duschnische, beigen Fliesen, Steinfliesen, rosa Wandfarbe, Keramikboden, Einbauwaschbecken, Laminat-Waschtisch, beigem Boden, Falttür-Duschabtrennung, rosa Waschtischplatte, Doppelwaschbecken und freistehendem Waschtisch in Sonstige
Mittelgroßes Modernes Badezimmer mit profilierten Schrankfronten, hellen Holzschränken, Eckbadewanne, Duschnische, beigen Fliesen, Steinfliesen, rosa Wandfarbe, Keramikboden, Einbauwaschbecken, Laminat-Waschtisch, beigem Boden, Falttür-Duschabtrennung, rosa Waschtischplatte, Doppelwaschbecken und freistehendem Waschtisch in Sonstige
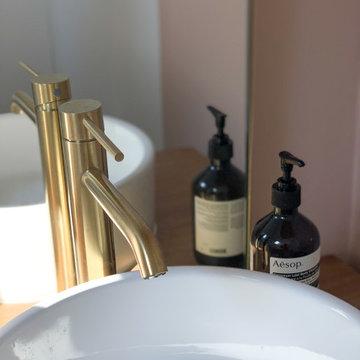
Kleines Modernes Badezimmer En Suite mit weißen Fliesen, Porzellanfliesen, rosa Wandfarbe, Keramikboden, Einbauwaschbecken, Waschtisch aus Holz, grauem Boden, rosa Waschtischplatte und Einzelwaschbecken in Paris
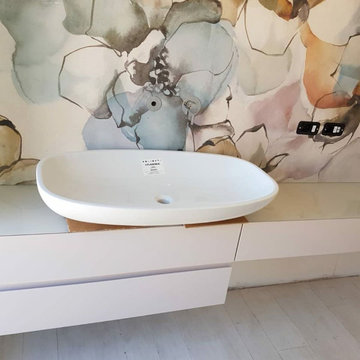
I nostri lavori vengono bene perché siamo appena un pelino insistenti... ad esempio ricordo come fosse ieri una domenica sera passata a cercare di convincere i clienti che due ciotole in questo bagno non sarebbero entrate e che il lavandino squadrato in grès che volevano mettere in alternativa non ci entrava. A dire il vero non solo non ci sarebbe entrato, ma con la sua forma ed i suoi spigoli vivi sarebbe stato molto pericoloso in quella posizione.
Per fortuna dover insistere tanto non capita quasi mai e ripeto per fortuna visto che nel progetto di questo bagno siamo arrivati alla revisione numero 8 servendosi in ben 3 showroom diversi e per concludere ci siamo fatti realizzare il mobile su misura dai miei falegnami di fiducia su mio progetto.
Tutto questo dopo aver fatto 3 diversi progetti esecutivi dell'intero bagno perché la cliente ogni volta si diceva convinta delle proposte e invece aihmè non lo era...
Quando finisce un lavoro che ci è costato una fatica simile non possiamo che festeggiare, soprattutto se il risultato è così!
Evviva gli architetti caparbi che faticano per il bene del cliente anche se il cliente a volte non lo capisce.
.
.
.
#rbs #rachelebiancalanistudio #architects #ristrutturazione #bathroomdesign #bath #bathroom #designer #architetti #valdarno
Private Apartment in Valdarno. Concept, Design, Interior Design, Lighting Design by #rachelebiancalanistudio www.rachelebiancalani.com
____________________________
.
.
.
#rbs #studiodiarchitettura #architectslifestyle #architettiitaliani #architecture #architecturephotography #arc_only #archdaily #architetturaitaliana #ristrutturocasa #architetturainterni #architectureporn #interiordesign #chiavinmano #architette
#architecture_hunter
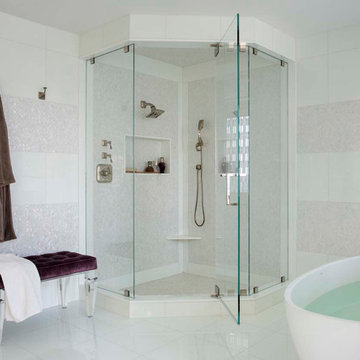
Glamorous tile layout with stand alone modern tub flows easily with this corner shower of glass.
Mittelgroßes Modernes Badezimmer En Suite mit profilierten Schrankfronten, weißen Schränken, freistehender Badewanne, Eckdusche, Toilette mit Aufsatzspülkasten, rosa Fliesen, Keramikfliesen, weißer Wandfarbe, Keramikboden, Unterbauwaschbecken, Quarzit-Waschtisch, weißem Boden, Falttür-Duschabtrennung und rosa Waschtischplatte in Chicago
Mittelgroßes Modernes Badezimmer En Suite mit profilierten Schrankfronten, weißen Schränken, freistehender Badewanne, Eckdusche, Toilette mit Aufsatzspülkasten, rosa Fliesen, Keramikfliesen, weißer Wandfarbe, Keramikboden, Unterbauwaschbecken, Quarzit-Waschtisch, weißem Boden, Falttür-Duschabtrennung und rosa Waschtischplatte in Chicago

Huntsmore handled the complete design and build of this bathroom extension in Brook Green, W14. Planning permission was gained for the new rear extension at first-floor level. Huntsmore then managed the interior design process, specifying all finishing details. The client wanted to pursue an industrial style with soft accents of pinkThe proposed room was small, so a number of bespoke items were selected to make the most of the space. To compliment the large format concrete effect tiles, this concrete sink was specially made by Warrington & Rose. This met the client's exacting requirements, with a deep basin area for washing and extra counter space either side to keep everyday toiletries and luxury soapsBespoke cabinetry was also built by Huntsmore with a reeded finish to soften the industrial concrete. A tall unit was built to act as bathroom storage, and a vanity unit created to complement the concrete sink. The joinery was finished in Mylands' 'Rose Theatre' paintThe industrial theme was further continued with Crittall-style steel bathroom screen and doors entering the bathroom. The black steel works well with the pink and grey concrete accents through the bathroom. Finally, to soften the concrete throughout the scheme, the client requested a reindeer moss living wall. This is a natural moss, and draws in moisture and humidity as well as softening the room.
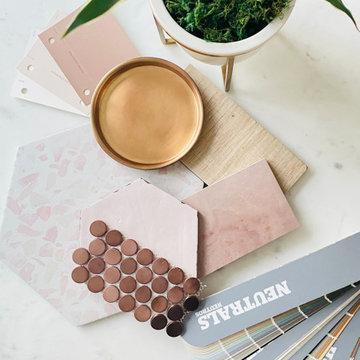
Mood board for serene mauve-inspired bathroom. Paint colors include Redend Point (Color of the Year 2023) by Sherwin-Williams.
Badezimmer mit hellen Holzschränken, bodengleicher Dusche, Wandtoilette, rosa Fliesen, Keramikboden, Einbauwaschbecken, Waschtisch aus Holz, Falttür-Duschabtrennung, rosa Waschtischplatte und Doppelwaschbecken in San Francisco
Badezimmer mit hellen Holzschränken, bodengleicher Dusche, Wandtoilette, rosa Fliesen, Keramikboden, Einbauwaschbecken, Waschtisch aus Holz, Falttür-Duschabtrennung, rosa Waschtischplatte und Doppelwaschbecken in San Francisco

Huntsmore handled the complete design and build of this bathroom extension in Brook Green, W14. Planning permission was gained for the new rear extension at first-floor level. Huntsmore then managed the interior design process, specifying all finishing details. The client wanted to pursue an industrial style with soft accents of pinkThe proposed room was small, so a number of bespoke items were selected to make the most of the space. To compliment the large format concrete effect tiles, this concrete sink was specially made by Warrington & Rose. This met the client's exacting requirements, with a deep basin area for washing and extra counter space either side to keep everyday toiletries and luxury soapsBespoke cabinetry was also built by Huntsmore with a reeded finish to soften the industrial concrete. A tall unit was built to act as bathroom storage, and a vanity unit created to complement the concrete sink. The joinery was finished in Mylands' 'Rose Theatre' paintThe industrial theme was further continued with Crittall-style steel bathroom screen and doors entering the bathroom. The black steel works well with the pink and grey concrete accents through the bathroom. Finally, to soften the concrete throughout the scheme, the client requested a reindeer moss living wall. This is a natural moss, and draws in moisture and humidity as well as softening the room.

Huntsmore handled the complete design and build of this bathroom extension in Brook Green, W14. Planning permission was gained for the new rear extension at first-floor level. Huntsmore then managed the interior design process, specifying all finishing details. The client wanted to pursue an industrial style with soft accents of pinkThe proposed room was small, so a number of bespoke items were selected to make the most of the space. To compliment the large format concrete effect tiles, this concrete sink was specially made by Warrington & Rose. This met the client's exacting requirements, with a deep basin area for washing and extra counter space either side to keep everyday toiletries and luxury soapsBespoke cabinetry was also built by Huntsmore with a reeded finish to soften the industrial concrete. A tall unit was built to act as bathroom storage, and a vanity unit created to complement the concrete sink. The joinery was finished in Mylands' 'Rose Theatre' paintThe industrial theme was further continued with Crittall-style steel bathroom screen and doors entering the bathroom. The black steel works well with the pink and grey concrete accents through the bathroom. Finally, to soften the concrete throughout the scheme, the client requested a reindeer moss living wall. This is a natural moss, and draws in moisture and humidity as well as softening the room.
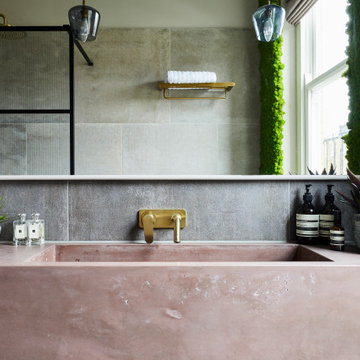
Huntsmore handled the complete design and build of this bathroom extension in Brook Green, W14. Planning permission was gained for the new rear extension at first-floor level. Huntsmore then managed the interior design process, specifying all finishing details. The client wanted to pursue an industrial style with soft accents of pinkThe proposed room was small, so a number of bespoke items were selected to make the most of the space. To compliment the large format concrete effect tiles, this concrete sink was specially made by Warrington & Rose. This met the client's exacting requirements, with a deep basin area for washing and extra counter space either side to keep everyday toiletries and luxury soapsBespoke cabinetry was also built by Huntsmore with a reeded finish to soften the industrial concrete. A tall unit was built to act as bathroom storage, and a vanity unit created to complement the concrete sink. The joinery was finished in Mylands' 'Rose Theatre' paintThe industrial theme was further continued with Crittall-style steel bathroom screen and doors entering the bathroom. The black steel works well with the pink and grey concrete accents through the bathroom. Finally, to soften the concrete throughout the scheme, the client requested a reindeer moss living wall. This is a natural moss, and draws in moisture and humidity as well as softening the room.
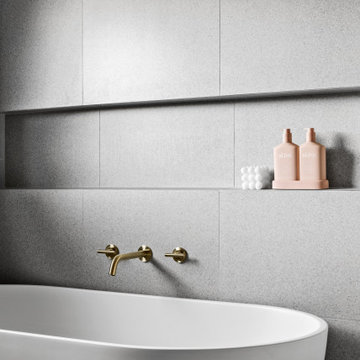
A bathroom and laundry renovation showcasing the perfect balance of colourful and calm, with curves throughout accentuating the softness of the space
Modernes Badezimmer mit beigen Schränken, freistehender Badewanne, offener Dusche, grünen Fliesen, Keramikfliesen, grauer Wandfarbe, Keramikboden, Terrazzo-Waschbecken/Waschtisch, grauem Boden, offener Dusche, rosa Waschtischplatte und Einzelwaschbecken in Melbourne
Modernes Badezimmer mit beigen Schränken, freistehender Badewanne, offener Dusche, grünen Fliesen, Keramikfliesen, grauer Wandfarbe, Keramikboden, Terrazzo-Waschbecken/Waschtisch, grauem Boden, offener Dusche, rosa Waschtischplatte und Einzelwaschbecken in Melbourne
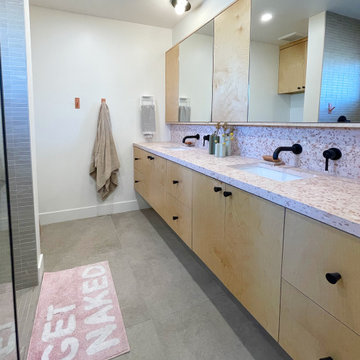
Mittelgroßes Modernes Badezimmer En Suite mit flächenbündigen Schrankfronten, hellen Holzschränken, bodengleicher Dusche, Wandtoilette mit Spülkasten, grauen Fliesen, Keramikfliesen, weißer Wandfarbe, Keramikboden, Unterbauwaschbecken, Beton-Waschbecken/Waschtisch, grauem Boden, offener Dusche, rosa Waschtischplatte, Wandnische, Doppelwaschbecken und schwebendem Waschtisch in Phoenix
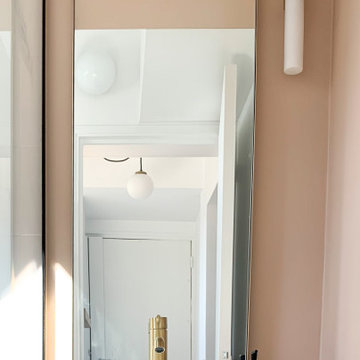
Kleines Modernes Badezimmer En Suite mit weißen Fliesen, Porzellanfliesen, rosa Wandfarbe, Keramikboden, Einbauwaschbecken, Waschtisch aus Holz, grauem Boden, rosa Waschtischplatte und Einzelwaschbecken in Paris
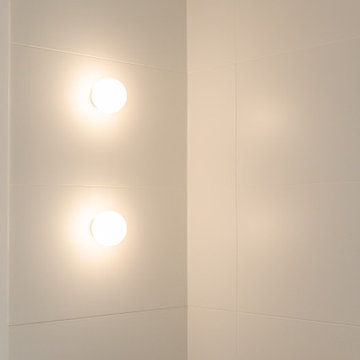
Ensuite renovation
Mittelgroßes Modernes Badezimmer En Suite mit Schrankfronten im Shaker-Stil, beigen Schränken, offener Dusche, Toilette mit Aufsatzspülkasten, weißen Fliesen, Keramikfliesen, weißer Wandfarbe, Keramikboden, Unterbauwaschbecken, Marmor-Waschbecken/Waschtisch, grauem Boden, offener Dusche, rosa Waschtischplatte, Doppelwaschbecken und schwebendem Waschtisch in Sydney
Mittelgroßes Modernes Badezimmer En Suite mit Schrankfronten im Shaker-Stil, beigen Schränken, offener Dusche, Toilette mit Aufsatzspülkasten, weißen Fliesen, Keramikfliesen, weißer Wandfarbe, Keramikboden, Unterbauwaschbecken, Marmor-Waschbecken/Waschtisch, grauem Boden, offener Dusche, rosa Waschtischplatte, Doppelwaschbecken und schwebendem Waschtisch in Sydney
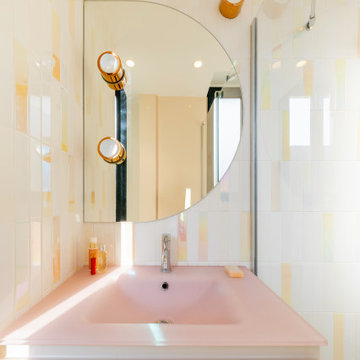
Kleines Modernes Badezimmer En Suite mit Duschnische, weißen Fliesen, Porzellanfliesen, Keramikboden, Wandwaschbecken, Glaswaschbecken/Glaswaschtisch, beigem Boden, Schiebetür-Duschabtrennung, rosa Waschtischplatte und Einzelwaschbecken in Paris
Badezimmer mit Keramikboden und rosa Waschtischplatte Ideen und Design
2