Badezimmer mit Keramikboden und schwarzer Waschtischplatte Ideen und Design
Suche verfeinern:
Budget
Sortieren nach:Heute beliebt
81 – 100 von 2.992 Fotos
1 von 3
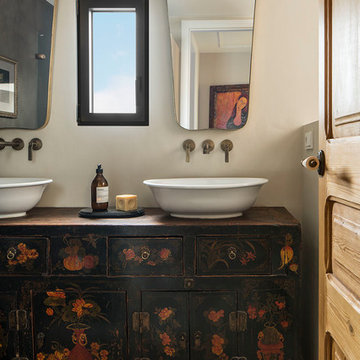
Proyecto realizado por Meritxell Ribé - The Room Studio
Construcción: The Room Work
Fotografías: Mauricio Fuertes
Mittelgroßes Mediterranes Badezimmer mit Schränken im Used-Look, farbigen Fliesen, Keramikfliesen, beiger Wandfarbe, Keramikboden, Aufsatzwaschbecken, Waschtisch aus Holz, buntem Boden, schwarzer Waschtischplatte und flächenbündigen Schrankfronten in Barcelona
Mittelgroßes Mediterranes Badezimmer mit Schränken im Used-Look, farbigen Fliesen, Keramikfliesen, beiger Wandfarbe, Keramikboden, Aufsatzwaschbecken, Waschtisch aus Holz, buntem Boden, schwarzer Waschtischplatte und flächenbündigen Schrankfronten in Barcelona
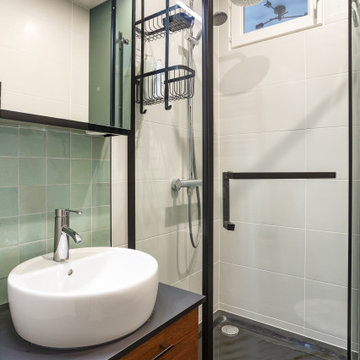
Petite salle d'eau avec cabine d'angle, wc suspendu et meuble vasque, sol carrelage hexagonal noir, couleur Card room green de chez Farrow & Ball et crédence en zelliges vert d'eau
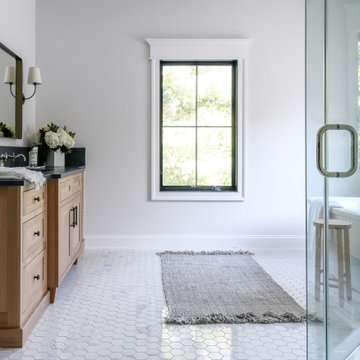
This farmhouse designed by our Virginia interior design studio showcases custom, traditional style with modern accents. The laundry room was given an interesting interplay of patterns and texture with a grey mosaic tile backsplash and printed tiled flooring. The dark cabinetry provides adequate storage and style. All the bathrooms are bathed in light palettes with hints of coastal color, while the mudroom features a grey and wood palette with practical built-in cabinets and cubbies. The kitchen is all about sleek elegance with a light palette and oversized pendants with metal accents.
---
Project designed by Vienna interior design studio Amy Peltier Interior Design & Home. They serve Mclean, Vienna, Bethesda, DC, Potomac, Great Falls, Chevy Chase, Rockville, Oakton, Alexandria, and the surrounding area.
For more about Amy Peltier Interior Design & Home, click here: https://peltierinteriors.com/
To learn more about this project, click here:
https://peltierinteriors.com/portfolio/vienna-interior-modern-farmhouse/
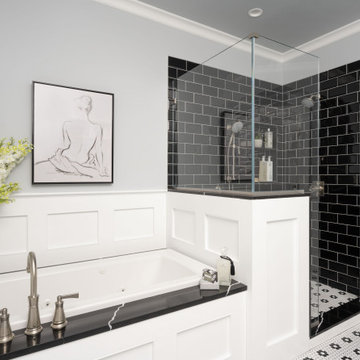
Großes Klassisches Badezimmer En Suite mit Schrankfronten mit vertiefter Füllung, weißen Schränken, Einbaubadewanne, Duschnische, Toilette mit Aufsatzspülkasten, schwarzen Fliesen, Keramikfliesen, grauer Wandfarbe, Keramikboden, Unterbauwaschbecken, Quarzwerkstein-Waschtisch, buntem Boden, Falttür-Duschabtrennung, schwarzer Waschtischplatte, Wandnische, Doppelwaschbecken und eingebautem Waschtisch in Boston
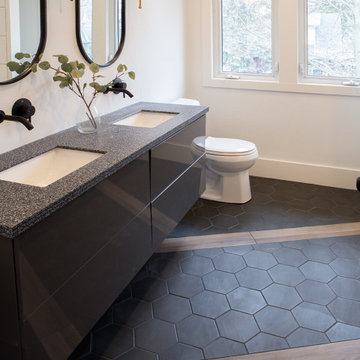
Black hexagon, wood iay, double sinks, terazzo.
Mittelgroßes Modernes Badezimmer En Suite mit flächenbündigen Schrankfronten, grauen Schränken, Badewanne in Nische, weißen Fliesen, Keramikfliesen, weißer Wandfarbe, Keramikboden, Unterbauwaschbecken, Terrazzo-Waschbecken/Waschtisch, schwarzem Boden, schwarzer Waschtischplatte, Wandnische, Doppelwaschbecken und schwebendem Waschtisch
Mittelgroßes Modernes Badezimmer En Suite mit flächenbündigen Schrankfronten, grauen Schränken, Badewanne in Nische, weißen Fliesen, Keramikfliesen, weißer Wandfarbe, Keramikboden, Unterbauwaschbecken, Terrazzo-Waschbecken/Waschtisch, schwarzem Boden, schwarzer Waschtischplatte, Wandnische, Doppelwaschbecken und schwebendem Waschtisch
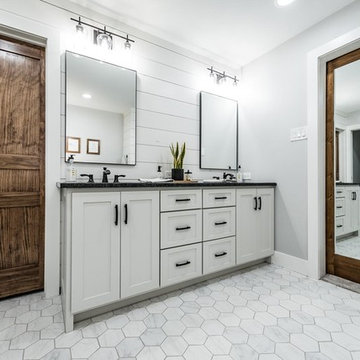
Großes Landhaus Badezimmer En Suite mit Schrankfronten im Shaker-Stil, weißen Schränken, freistehender Badewanne, Eckdusche, Toilette mit Aufsatzspülkasten, grauen Fliesen, Keramikfliesen, grauer Wandfarbe, Keramikboden, Unterbauwaschbecken, Granit-Waschbecken/Waschtisch, grauem Boden, Falttür-Duschabtrennung und schwarzer Waschtischplatte in Dallas
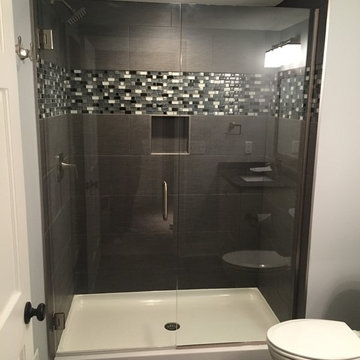
Mittelgroßes Modernes Duschbad mit Duschnische, Wandtoilette mit Spülkasten, grauer Wandfarbe, Keramikboden, Schrankfronten mit vertiefter Füllung, weißen Schränken, schwarz-weißen Fliesen, Mosaikfliesen, Unterbauwaschbecken, Granit-Waschbecken/Waschtisch, schwarzem Boden, Falttür-Duschabtrennung und schwarzer Waschtischplatte in Minneapolis

Homeowner and GB General Contractors Inc had a long-standing relationship, this project was the 3rd time that the Owners’ and Contractor had worked together on remodeling or build. Owners’ wanted to do a small remodel on their 1970's brick home in preparation for their upcoming retirement.
In the beginning "the idea" was to make a few changes, the final result, however, turned to a complete demo (down to studs) of the existing 2500 sf including the addition of an enclosed patio and oversized 2 car garage.
Contractor and Owners’ worked seamlessly together to create a home that can be enjoyed and cherished by the family for years to come. The Owners’ dreams of a modern farmhouse with "old world styles" by incorporating repurposed wood, doors, and other material from a barn that was on the property.
The transforming was stunning, from dark and dated to a bright, spacious, and functional. The entire project is a perfect example of close communication between Owners and Contractors.
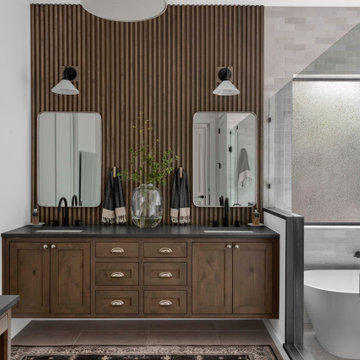
Großes Landhaus Badezimmer En Suite mit Schrankfronten im Shaker-Stil, hellbraunen Holzschränken, freistehender Badewanne, Nasszelle, weißen Fliesen, weißer Wandfarbe, Keramikboden, Unterbauwaschbecken, Quarzit-Waschtisch, beigem Boden, Falttür-Duschabtrennung, WC-Raum, Einzelwaschbecken, schwebendem Waschtisch, Holzwänden und schwarzer Waschtischplatte in Austin

Relocating the washer and dryer to a stacked location in a hall closet allowed us to add a second bathroom to the existing 3/1 house. The new bathroom is definitely on the sunny side, with bright yellow cabinetry perfectly complimenting the classic black and white tile and countertop selections.

Accessibility in a curbless shower, with a glass shower door that hinges both ways, a seat bench and grab bar.
Photo: Mark Pinkerton vi360
Mittelgroßes Klassisches Badezimmer En Suite mit Schrankfronten im Shaker-Stil, hellbraunen Holzschränken, bodengleicher Dusche, Wandtoilette, grauen Fliesen, Keramikfliesen, grauer Wandfarbe, Keramikboden, Granit-Waschbecken/Waschtisch, grauem Boden, Falttür-Duschabtrennung, schwarzer Waschtischplatte, Trogwaschbecken und Duschbank in San Francisco
Mittelgroßes Klassisches Badezimmer En Suite mit Schrankfronten im Shaker-Stil, hellbraunen Holzschränken, bodengleicher Dusche, Wandtoilette, grauen Fliesen, Keramikfliesen, grauer Wandfarbe, Keramikboden, Granit-Waschbecken/Waschtisch, grauem Boden, Falttür-Duschabtrennung, schwarzer Waschtischplatte, Trogwaschbecken und Duschbank in San Francisco
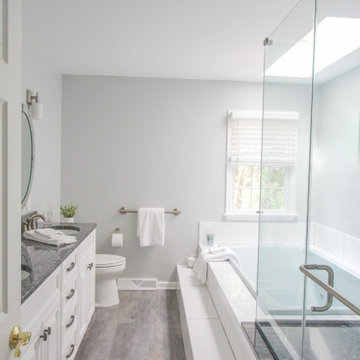
The Bel Air Construction design team carefully selected materials that matched or complemented the previous renovation. Emser 10”x30” Vertigo White tile installed horizontally surrounds the tub. The new floor is Emser Explorer Paris laid in a 1/3 brick pattern and provides contrast to the white vanity and tub surround.
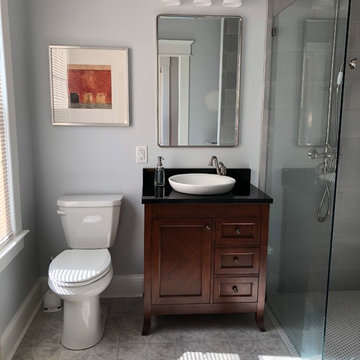
Mittelgroßes Klassisches Duschbad mit Schrankfronten mit vertiefter Füllung, dunklen Holzschränken, bodengleicher Dusche, Wandtoilette mit Spülkasten, grauen Fliesen, Keramikfliesen, blauer Wandfarbe, Keramikboden, Aufsatzwaschbecken, Granit-Waschbecken/Waschtisch, grauem Boden, offener Dusche und schwarzer Waschtischplatte in Baltimore
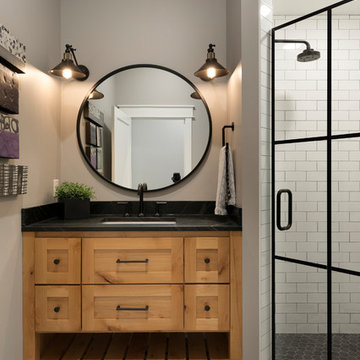
Guest bathroom
Mittelgroßes Klassisches Duschbad mit flächenbündigen Schrankfronten, hellbraunen Holzschränken, Eckdusche, weißen Fliesen, Metrofliesen, grauer Wandfarbe, Keramikboden, Unterbauwaschbecken, Quarzwerkstein-Waschtisch, grauem Boden, Falttür-Duschabtrennung und schwarzer Waschtischplatte in Minneapolis
Mittelgroßes Klassisches Duschbad mit flächenbündigen Schrankfronten, hellbraunen Holzschränken, Eckdusche, weißen Fliesen, Metrofliesen, grauer Wandfarbe, Keramikboden, Unterbauwaschbecken, Quarzwerkstein-Waschtisch, grauem Boden, Falttür-Duschabtrennung und schwarzer Waschtischplatte in Minneapolis
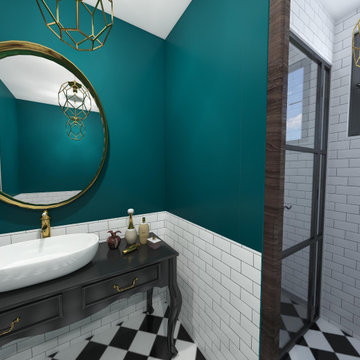
Main bathroom with bath tub and shower.
Mittelgroßes Stilmix Badezimmer En Suite mit verzierten Schränken, dunklen Holzschränken, Löwenfuß-Badewanne, Duschnische, Toilette mit Aufsatzspülkasten, weißen Fliesen, Keramikfliesen, blauer Wandfarbe, Keramikboden, Aufsatzwaschbecken, Waschtisch aus Holz, buntem Boden, Falttür-Duschabtrennung, schwarzer Waschtischplatte, WC-Raum, Einzelwaschbecken und freistehendem Waschtisch in Los Angeles
Mittelgroßes Stilmix Badezimmer En Suite mit verzierten Schränken, dunklen Holzschränken, Löwenfuß-Badewanne, Duschnische, Toilette mit Aufsatzspülkasten, weißen Fliesen, Keramikfliesen, blauer Wandfarbe, Keramikboden, Aufsatzwaschbecken, Waschtisch aus Holz, buntem Boden, Falttür-Duschabtrennung, schwarzer Waschtischplatte, WC-Raum, Einzelwaschbecken und freistehendem Waschtisch in Los Angeles
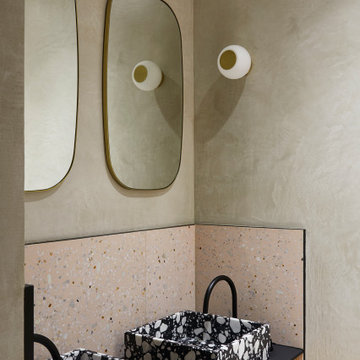
Kleines Modernes Kinderbad mit Kassettenfronten, braunen Schränken, Badewanne in Nische, rosa Fliesen, beiger Wandfarbe, Keramikboden, Einbauwaschbecken, Mineralwerkstoff-Waschtisch, beigem Boden, schwarzer Waschtischplatte, Doppelwaschbecken und schwebendem Waschtisch in Paris
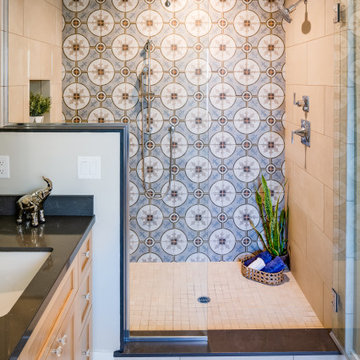
Mittelgroßes Stilmix Badezimmer En Suite mit Schrankfronten mit vertiefter Füllung, hellen Holzschränken, Doppeldusche, farbigen Fliesen, Porzellanfliesen, beiger Wandfarbe, Keramikboden, Unterbauwaschbecken, Quarzwerkstein-Waschtisch, beigem Boden, offener Dusche und schwarzer Waschtischplatte in San Diego
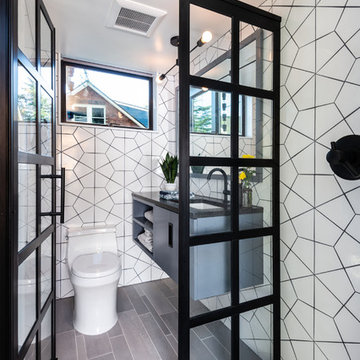
Photos by Andrew Giammarco Photography.
Kleines Modernes Duschbad mit flächenbündigen Schrankfronten, blauen Schränken, Duschnische, Toilette mit Aufsatzspülkasten, weißen Fliesen, Keramikfliesen, weißer Wandfarbe, Keramikboden, Unterbauwaschbecken, Mineralwerkstoff-Waschtisch, grauem Boden, Falttür-Duschabtrennung und schwarzer Waschtischplatte in Seattle
Kleines Modernes Duschbad mit flächenbündigen Schrankfronten, blauen Schränken, Duschnische, Toilette mit Aufsatzspülkasten, weißen Fliesen, Keramikfliesen, weißer Wandfarbe, Keramikboden, Unterbauwaschbecken, Mineralwerkstoff-Waschtisch, grauem Boden, Falttür-Duschabtrennung und schwarzer Waschtischplatte in Seattle

Victorian Style Bathroom in Horsham, West Sussex
In the peaceful village of Warnham, West Sussex, bathroom designer George Harvey has created a fantastic Victorian style bathroom space, playing homage to this characterful house.
Making the most of present-day, Victorian Style bathroom furnishings was the brief for this project, with this client opting to maintain the theme of the house throughout this bathroom space. The design of this project is minimal with white and black used throughout to build on this theme, with present day technologies and innovation used to give the client a well-functioning bathroom space.
To create this space designer George has used bathroom suppliers Burlington and Crosswater, with traditional options from each utilised to bring the classic black and white contrast desired by the client. In an additional modern twist, a HiB illuminating mirror has been included – incorporating a present-day innovation into this timeless bathroom space.
Bathroom Accessories
One of the key design elements of this project is the contrast between black and white and balancing this delicately throughout the bathroom space. With the client not opting for any bathroom furniture space, George has done well to incorporate traditional Victorian accessories across the room. Repositioned and refitted by our installation team, this client has re-used their own bath for this space as it not only suits this space to a tee but fits perfectly as a focal centrepiece to this bathroom.
A generously sized Crosswater Clear6 shower enclosure has been fitted in the corner of this bathroom, with a sliding door mechanism used for access and Crosswater’s Matt Black frame option utilised in a contemporary Victorian twist. Distinctive Burlington ceramics have been used in the form of pedestal sink and close coupled W/C, bringing a traditional element to these essential bathroom pieces.
Bathroom Features
Traditional Burlington Brassware features everywhere in this bathroom, either in the form of the Walnut finished Kensington range or Chrome and Black Trent brassware. Walnut pillar taps, bath filler and handset bring warmth to the space with Chrome and Black shower valve and handset contributing to the Victorian feel of this space. Above the basin area sits a modern HiB Solstice mirror with integrated demisting technology, ambient lighting and customisable illumination. This HiB mirror also nicely balances a modern inclusion with the traditional space through the selection of a Matt Black finish.
Along with the bathroom fitting, plumbing and electrics, our installation team also undertook a full tiling of this bathroom space. Gloss White wall tiles have been used as a base for Victorian features while the floor makes decorative use of Black and White Petal patterned tiling with an in keeping black border tile. As part of the installation our team have also concealed all pipework for a minimal feel.
Our Bathroom Design & Installation Service
With any bathroom redesign several trades are needed to ensure a great finish across every element of your space. Our installation team has undertaken a full bathroom fitting, electrics, plumbing and tiling work across this project with our project management team organising the entire works. Not only is this bathroom a great installation, designer George has created a fantastic space that is tailored and well-suited to this Victorian Warnham home.
If this project has inspired your next bathroom project, then speak to one of our experienced designers about it.
Call a showroom or use our online appointment form to book your free design & quote.
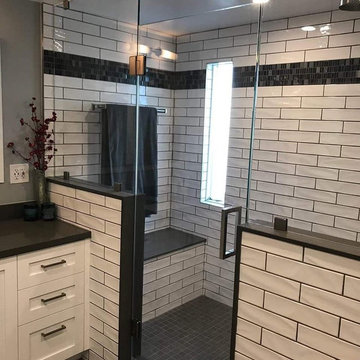
Mittelgroßes Modernes Badezimmer En Suite mit Schrankfronten im Shaker-Stil, weißen Schränken, offener Dusche, Toilette mit Aufsatzspülkasten, schwarz-weißen Fliesen, Metrofliesen, schwarzer Wandfarbe, Keramikboden, Unterbauwaschbecken, Quarzwerkstein-Waschtisch, grauem Boden, Falttür-Duschabtrennung und schwarzer Waschtischplatte in Los Angeles
Badezimmer mit Keramikboden und schwarzer Waschtischplatte Ideen und Design
5