Badezimmer mit Keramikfliesen und Beton-Waschbecken/Waschtisch Ideen und Design
Suche verfeinern:
Budget
Sortieren nach:Heute beliebt
101 – 120 von 1.085 Fotos
1 von 3
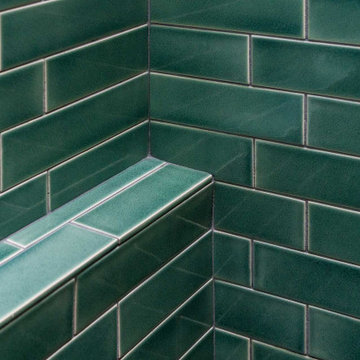
Kleines Modernes Duschbad mit flächenbündigen Schrankfronten, hellbraunen Holzschränken, bodengleicher Dusche, Toilette mit Aufsatzspülkasten, grünen Fliesen, Keramikfliesen, Schieferboden, Unterbauwaschbecken, Beton-Waschbecken/Waschtisch, schwarzem Boden, offener Dusche, grauer Waschtischplatte, Einzelwaschbecken, eingebautem Waschtisch und weißer Wandfarbe in Portland

Compact shower room with terrazzo tiles, builting storage, cement basin, black brassware mirrored cabinets
Kleines Eklektisches Duschbad mit orangefarbenen Schränken, offener Dusche, Wandtoilette, grauen Fliesen, Keramikfliesen, grauer Wandfarbe, Terrazzo-Boden, Wandwaschbecken, Beton-Waschbecken/Waschtisch, orangem Boden, Falttür-Duschabtrennung, oranger Waschtischplatte, Einzelwaschbecken und schwebendem Waschtisch in Sussex
Kleines Eklektisches Duschbad mit orangefarbenen Schränken, offener Dusche, Wandtoilette, grauen Fliesen, Keramikfliesen, grauer Wandfarbe, Terrazzo-Boden, Wandwaschbecken, Beton-Waschbecken/Waschtisch, orangem Boden, Falttür-Duschabtrennung, oranger Waschtischplatte, Einzelwaschbecken und schwebendem Waschtisch in Sussex
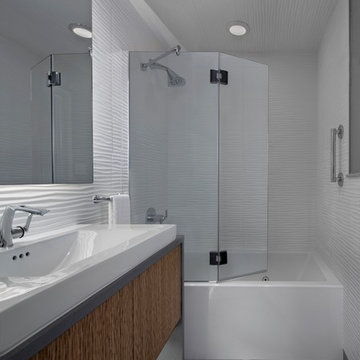
bethsingerphotographer.com
Kleines Modernes Duschbad mit flächenbündigen Schrankfronten, braunen Schränken, Badewanne in Nische, Duschnische, Wandtoilette, weißen Fliesen, Keramikfliesen, weißer Wandfarbe, Marmorboden, Aufsatzwaschbecken, Beton-Waschbecken/Waschtisch, grauem Boden und Falttür-Duschabtrennung
Kleines Modernes Duschbad mit flächenbündigen Schrankfronten, braunen Schränken, Badewanne in Nische, Duschnische, Wandtoilette, weißen Fliesen, Keramikfliesen, weißer Wandfarbe, Marmorboden, Aufsatzwaschbecken, Beton-Waschbecken/Waschtisch, grauem Boden und Falttür-Duschabtrennung
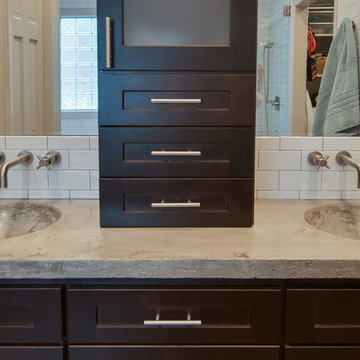
Custom cement sinks offers durability & another texture in this lovely space.
Mittelgroßes Modernes Badezimmer En Suite mit integriertem Waschbecken, Schrankfronten im Shaker-Stil, dunklen Holzschränken, Beton-Waschbecken/Waschtisch, freistehender Badewanne, bodengleicher Dusche, Toilette mit Aufsatzspülkasten, weißen Fliesen, Keramikfliesen, grauer Wandfarbe und Keramikboden in Nashville
Mittelgroßes Modernes Badezimmer En Suite mit integriertem Waschbecken, Schrankfronten im Shaker-Stil, dunklen Holzschränken, Beton-Waschbecken/Waschtisch, freistehender Badewanne, bodengleicher Dusche, Toilette mit Aufsatzspülkasten, weißen Fliesen, Keramikfliesen, grauer Wandfarbe und Keramikboden in Nashville
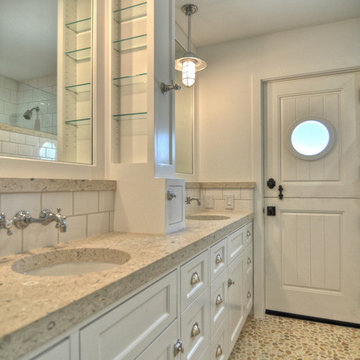
Maritimes Badezimmer mit Unterbauwaschbecken, Schrankfronten mit vertiefter Füllung, weißen Schränken, Beton-Waschbecken/Waschtisch, offener Dusche, Toilette mit Aufsatzspülkasten, weißen Fliesen, Keramikfliesen, weißer Wandfarbe und Kiesel-Bodenfliesen in Orange County
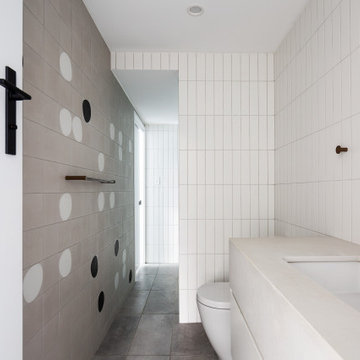
Modern Heritage House
Queenscliff, Sydney. Garigal Country
Architect: RAMA Architects
Build: Liebke Projects
Photo: Simon Whitbread
This project was an alterations and additions to an existing Art Deco Heritage House on Sydney's Northern Beaches. Our aim was to celebrate the honest red brick vernacular of this 5 bedroom home but boldly modernise and open the inside using void spaces, large windows and heavy structural elements to allow an open and flowing living area to the rear. The goal was to create a sense of harmony with the existing heritage elements and the modern interior, whilst also highlighting the distinction of the new from the old. So while we embraced the brick facade in its material and scale, we sought to differentiate the new through the use of colour, scale and form.
(RAMA Architects)

Huntsmore handled the complete design and build of this bathroom extension in Brook Green, W14. Planning permission was gained for the new rear extension at first-floor level. Huntsmore then managed the interior design process, specifying all finishing details. The client wanted to pursue an industrial style with soft accents of pinkThe proposed room was small, so a number of bespoke items were selected to make the most of the space. To compliment the large format concrete effect tiles, this concrete sink was specially made by Warrington & Rose. This met the client's exacting requirements, with a deep basin area for washing and extra counter space either side to keep everyday toiletries and luxury soapsBespoke cabinetry was also built by Huntsmore with a reeded finish to soften the industrial concrete. A tall unit was built to act as bathroom storage, and a vanity unit created to complement the concrete sink. The joinery was finished in Mylands' 'Rose Theatre' paintThe industrial theme was further continued with Crittall-style steel bathroom screen and doors entering the bathroom. The black steel works well with the pink and grey concrete accents through the bathroom. Finally, to soften the concrete throughout the scheme, the client requested a reindeer moss living wall. This is a natural moss, and draws in moisture and humidity as well as softening the room.

What was once a very outdated single pedestal master bathroom is now a totally reconfigured master bathroom with a full wet room, custom floating His and Her's vanities with integrated cement countertops. I choose the textured tiles on the surrounding wall to give an impression of running water.
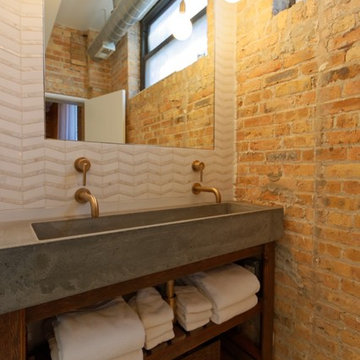
Architecture and photography by Omar Gutiérrez, NCARB
Kleines Modernes Duschbad mit offenen Schränken, bodengleicher Dusche, Toilette mit Aufsatzspülkasten, Keramikfliesen, Keramikboden, Beton-Waschbecken/Waschtisch, offener Dusche, weißen Fliesen, Trogwaschbecken und weißem Boden in Chicago
Kleines Modernes Duschbad mit offenen Schränken, bodengleicher Dusche, Toilette mit Aufsatzspülkasten, Keramikfliesen, Keramikboden, Beton-Waschbecken/Waschtisch, offener Dusche, weißen Fliesen, Trogwaschbecken und weißem Boden in Chicago
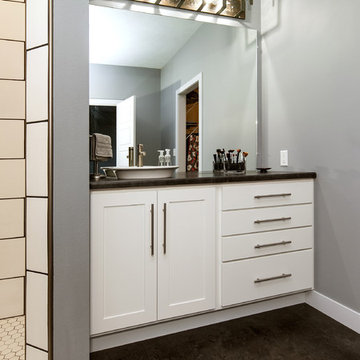
Mittelgroßes Modernes Duschbad mit Schrankfronten im Shaker-Stil, weißen Schränken, Duschnische, gelben Fliesen, Keramikfliesen, grauer Wandfarbe, Betonboden, Aufsatzwaschbecken, Beton-Waschbecken/Waschtisch, grauem Boden und offener Dusche in Washington, D.C.
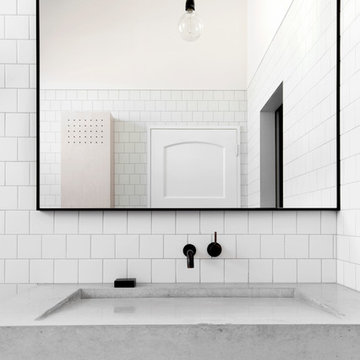
Lisbeth Grosmann
Skandinavisches Badezimmer En Suite mit weißen Fliesen, Keramikfliesen, Wandwaschbecken und Beton-Waschbecken/Waschtisch in Melbourne
Skandinavisches Badezimmer En Suite mit weißen Fliesen, Keramikfliesen, Wandwaschbecken und Beton-Waschbecken/Waschtisch in Melbourne

Photography by Paul Linnebach
Großes Modernes Badezimmer En Suite mit flächenbündigen Schrankfronten, dunklen Holzschränken, offener Dusche, Toilette mit Aufsatzspülkasten, grauen Fliesen, Keramikfliesen, weißer Wandfarbe, Keramikboden, Aufsatzwaschbecken, Beton-Waschbecken/Waschtisch, grauem Boden und offener Dusche in Minneapolis
Großes Modernes Badezimmer En Suite mit flächenbündigen Schrankfronten, dunklen Holzschränken, offener Dusche, Toilette mit Aufsatzspülkasten, grauen Fliesen, Keramikfliesen, weißer Wandfarbe, Keramikboden, Aufsatzwaschbecken, Beton-Waschbecken/Waschtisch, grauem Boden und offener Dusche in Minneapolis
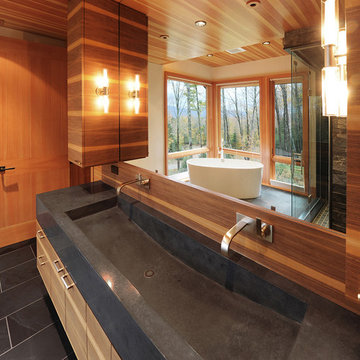
A new residence located on a sloping site, the home is designed to take full advantage of its mountain surroundings. The arrangement of building volumes allows the grade and water to flow around the project. The primary living spaces are located on the upper level, providing access to the light, air and views of the landscape. The design embraces the materials, methods and forms of traditional northeastern rural building, but with a definitive clean, modern twist.
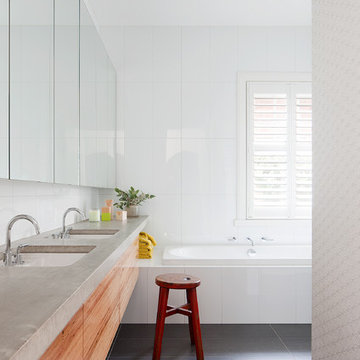
Shannon McGrath
Mittelgroßes Modernes Badezimmer mit Unterbauwaschbecken, flächenbündigen Schrankfronten, hellbraunen Holzschränken, Beton-Waschbecken/Waschtisch, Einbaubadewanne, Duschnische, weißen Fliesen, Keramikfliesen, weißer Wandfarbe und Porzellan-Bodenfliesen in Melbourne
Mittelgroßes Modernes Badezimmer mit Unterbauwaschbecken, flächenbündigen Schrankfronten, hellbraunen Holzschränken, Beton-Waschbecken/Waschtisch, Einbaubadewanne, Duschnische, weißen Fliesen, Keramikfliesen, weißer Wandfarbe und Porzellan-Bodenfliesen in Melbourne
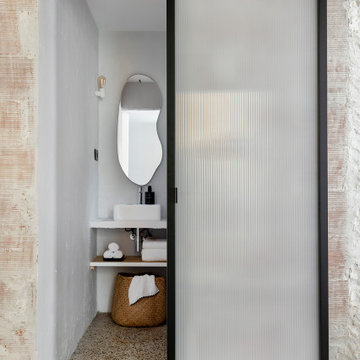
Mittelgroßes Industrial Badezimmer En Suite mit offenen Schränken, grauen Schränken, bodengleicher Dusche, Wandtoilette, Keramikfliesen, weißer Wandfarbe, Keramikboden, Beton-Waschbecken/Waschtisch, grauem Boden, offener Dusche, grauer Waschtischplatte, WC-Raum, Einzelwaschbecken und eingebautem Waschtisch in Barcelona
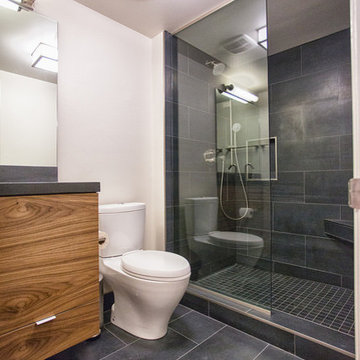
We used: Restoration Hardware Chandler sconce (68030254PN) in polished nickel finish. New Modulo 12" LED ceiling light in satin nickel finish. Schluter Kerdi-Line low-profile linear floor drain. Shower and floor tile by Mosaic Tile in Concrete Black Nature with Rapid Antracita grout. Toto Acquia Dual Flush 1.6 GPF elongated 2-piece toilet in Cotton finish. Hans Grohe HG-T201CR Chrome S thermostatic shower system with volume control, wall bar, shower arm, shower head and multi-function hand shower.
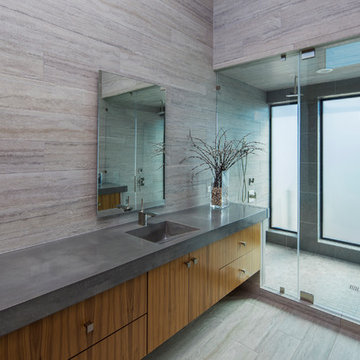
Großes Modernes Badezimmer En Suite mit integriertem Waschbecken, flächenbündigen Schrankfronten, hellbraunen Holzschränken, Beton-Waschbecken/Waschtisch, freistehender Badewanne, Doppeldusche, Toilette mit Aufsatzspülkasten, grauen Fliesen, Keramikfliesen, grauer Wandfarbe und Keramikboden in Austin
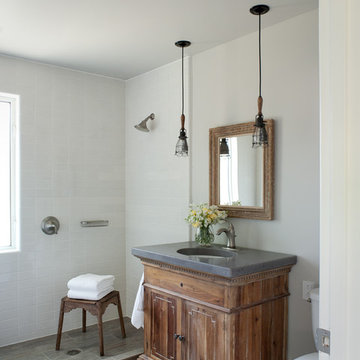
David Duncan Livingston
www.davidduncanlivingston.com
Mittelgroßes Country Badezimmer mit Unterbauwaschbecken, Beton-Waschbecken/Waschtisch, offener Dusche, weißen Fliesen, Keramikfliesen, weißer Wandfarbe und Porzellan-Bodenfliesen in San Francisco
Mittelgroßes Country Badezimmer mit Unterbauwaschbecken, Beton-Waschbecken/Waschtisch, offener Dusche, weißen Fliesen, Keramikfliesen, weißer Wandfarbe und Porzellan-Bodenfliesen in San Francisco
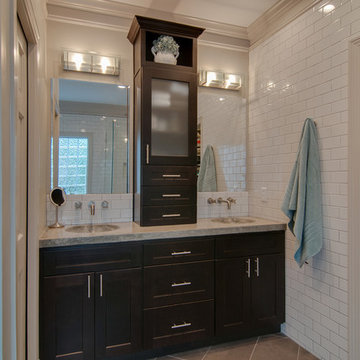
Double expresso vanities with tons a storage, made this space not only usable, but beautiful!
Mittelgroßes Modernes Badezimmer En Suite mit integriertem Waschbecken, Schrankfronten im Shaker-Stil, dunklen Holzschränken, Beton-Waschbecken/Waschtisch, freistehender Badewanne, bodengleicher Dusche, Toilette mit Aufsatzspülkasten, weißen Fliesen, Keramikfliesen, grauer Wandfarbe und Keramikboden in Nashville
Mittelgroßes Modernes Badezimmer En Suite mit integriertem Waschbecken, Schrankfronten im Shaker-Stil, dunklen Holzschränken, Beton-Waschbecken/Waschtisch, freistehender Badewanne, bodengleicher Dusche, Toilette mit Aufsatzspülkasten, weißen Fliesen, Keramikfliesen, grauer Wandfarbe und Keramikboden in Nashville

Huntsmore handled the complete design and build of this bathroom extension in Brook Green, W14. Planning permission was gained for the new rear extension at first-floor level. Huntsmore then managed the interior design process, specifying all finishing details. The client wanted to pursue an industrial style with soft accents of pinkThe proposed room was small, so a number of bespoke items were selected to make the most of the space. To compliment the large format concrete effect tiles, this concrete sink was specially made by Warrington & Rose. This met the client's exacting requirements, with a deep basin area for washing and extra counter space either side to keep everyday toiletries and luxury soapsBespoke cabinetry was also built by Huntsmore with a reeded finish to soften the industrial concrete. A tall unit was built to act as bathroom storage, and a vanity unit created to complement the concrete sink. The joinery was finished in Mylands' 'Rose Theatre' paintThe industrial theme was further continued with Crittall-style steel bathroom screen and doors entering the bathroom. The black steel works well with the pink and grey concrete accents through the bathroom. Finally, to soften the concrete throughout the scheme, the client requested a reindeer moss living wall. This is a natural moss, and draws in moisture and humidity as well as softening the room.
Badezimmer mit Keramikfliesen und Beton-Waschbecken/Waschtisch Ideen und Design
6