Badezimmer mit Keramikfliesen und Marmorboden Ideen und Design
Suche verfeinern:
Budget
Sortieren nach:Heute beliebt
81 – 100 von 5.786 Fotos
1 von 3
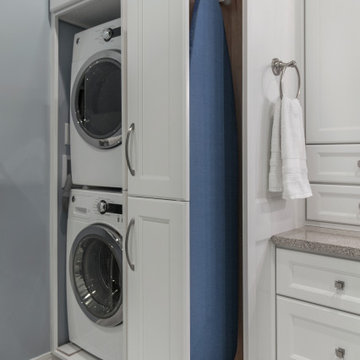
The homeowners wanted a lot in this medium-sized bathroom. They requested a stacking washer and dryer, a place for the ironing board, as much storage as possible along with the mandatory toilet, shower and double vanity. A custom unit spans the whole wall, incorporating the washer and dryer unit in with the vanity. The washer and dryer can be hidden when not in use. The pocket doors can be opened and slid back within the unit when in use, so that the doors are out of the way and also allowing for the needed ventilation when the washer and dryer are in use. Pull-out storage beside the washer and dryer holds laundry supplies as well as an ironing board and iron.
Quartz countertops and marble floors add to the luxurious look of this space.
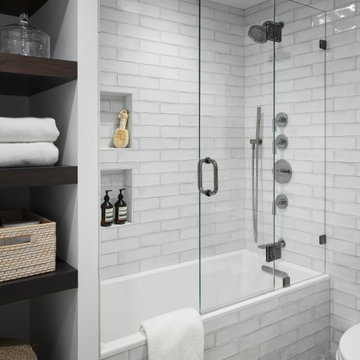
This project was a complete gut renovation of our client's gold coast condo in Chicago, IL. We opened up and renovated the kitchen, living dining room, entry and master bathroom
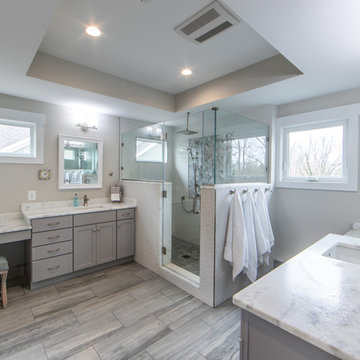
Mittelgroßes Country Badezimmer En Suite mit Schrankfronten im Shaker-Stil, grauen Schränken, grauen Fliesen, Keramikfliesen, grauer Wandfarbe, Marmorboden, Einbauwaschbecken, Granit-Waschbecken/Waschtisch, grauem Boden und grauer Waschtischplatte in Washington, D.C.
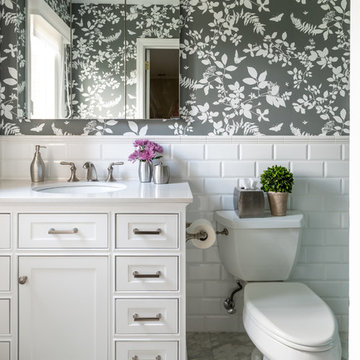
Gretchen Murcott
Kleines Klassisches Badezimmer En Suite mit Schrankfronten mit vertiefter Füllung, weißen Schränken, Duschnische, Wandtoilette mit Spülkasten, weißen Fliesen, Keramikfliesen, grauer Wandfarbe, Marmorboden, Unterbauwaschbecken, Quarzit-Waschtisch, weißem Boden, Schiebetür-Duschabtrennung und weißer Waschtischplatte in New York
Kleines Klassisches Badezimmer En Suite mit Schrankfronten mit vertiefter Füllung, weißen Schränken, Duschnische, Wandtoilette mit Spülkasten, weißen Fliesen, Keramikfliesen, grauer Wandfarbe, Marmorboden, Unterbauwaschbecken, Quarzit-Waschtisch, weißem Boden, Schiebetür-Duschabtrennung und weißer Waschtischplatte in New York
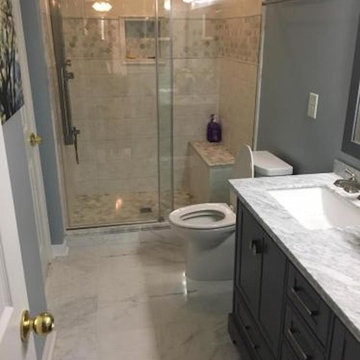
Mittelgroßes Modernes Duschbad mit Schrankfronten mit vertiefter Füllung, schwarzen Schränken, Duschnische, Wandtoilette mit Spülkasten, beigen Fliesen, Keramikfliesen, grauer Wandfarbe, Marmorboden, Unterbauwaschbecken, Mineralwerkstoff-Waschtisch, weißem Boden, Schiebetür-Duschabtrennung und grauer Waschtischplatte in Charlotte
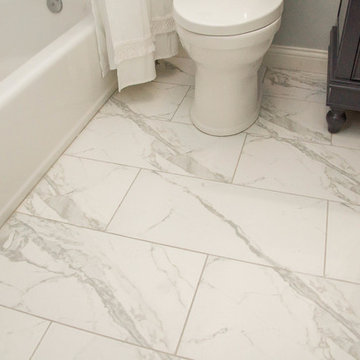
Kleines Klassisches Duschbad mit Schrankfronten mit vertiefter Füllung, dunklen Holzschränken, Badewanne in Nische, Duschbadewanne, Wandtoilette mit Spülkasten, beigen Fliesen, Keramikfliesen, grauer Wandfarbe, Marmorboden, Unterbauwaschbecken, Marmor-Waschbecken/Waschtisch, weißem Boden und Duschvorhang-Duschabtrennung in Louisville
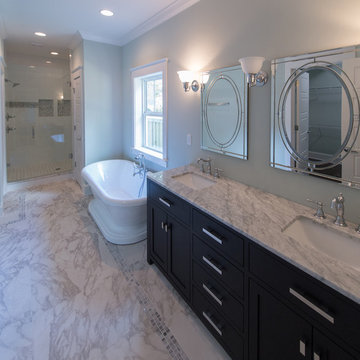
The master shower has a gray hex floor and marble accents and niches.
Klassisches Badezimmer mit Schrankfronten im Shaker-Stil, dunklen Holzschränken, freistehender Badewanne, Duschnische, Wandtoilette mit Spülkasten, weißen Fliesen, Keramikfliesen, grauer Wandfarbe, Marmorboden, Unterbauwaschbecken und Marmor-Waschbecken/Waschtisch in Jacksonville
Klassisches Badezimmer mit Schrankfronten im Shaker-Stil, dunklen Holzschränken, freistehender Badewanne, Duschnische, Wandtoilette mit Spülkasten, weißen Fliesen, Keramikfliesen, grauer Wandfarbe, Marmorboden, Unterbauwaschbecken und Marmor-Waschbecken/Waschtisch in Jacksonville
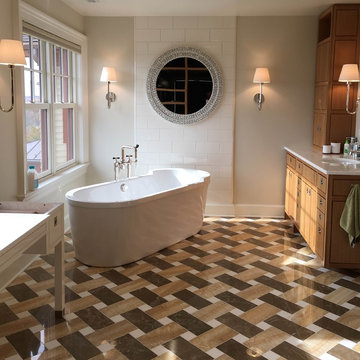
Großes Klassisches Badezimmer En Suite mit flächenbündigen Schrankfronten, hellbraunen Holzschränken, freistehender Badewanne, Keramikfliesen, beiger Wandfarbe, Unterbauwaschbecken, Marmor-Waschbecken/Waschtisch, Marmorboden und buntem Boden in New York
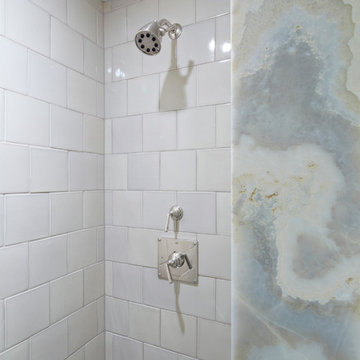
aaron dougherty photography
Mittelgroßes Klassisches Duschbad mit Unterbauwaschbecken, flächenbündigen Schrankfronten, weißen Schränken, Onyx-Waschbecken/Waschtisch, Duschnische, Toilette mit Aufsatzspülkasten, weißen Fliesen, Keramikfliesen, weißer Wandfarbe und Marmorboden in Dallas
Mittelgroßes Klassisches Duschbad mit Unterbauwaschbecken, flächenbündigen Schrankfronten, weißen Schränken, Onyx-Waschbecken/Waschtisch, Duschnische, Toilette mit Aufsatzspülkasten, weißen Fliesen, Keramikfliesen, weißer Wandfarbe und Marmorboden in Dallas
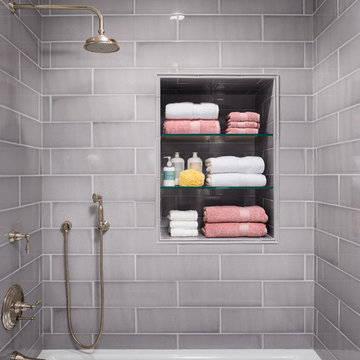
Clark Dugger Photography
Kleines Klassisches Kinderbad mit Unterbauwaschbecken, Marmor-Waschbecken/Waschtisch, Badewanne in Nische, Duschbadewanne, Wandtoilette mit Spülkasten, grauen Fliesen, Keramikfliesen, bunten Wänden und Marmorboden in Los Angeles
Kleines Klassisches Kinderbad mit Unterbauwaschbecken, Marmor-Waschbecken/Waschtisch, Badewanne in Nische, Duschbadewanne, Wandtoilette mit Spülkasten, grauen Fliesen, Keramikfliesen, bunten Wänden und Marmorboden in Los Angeles
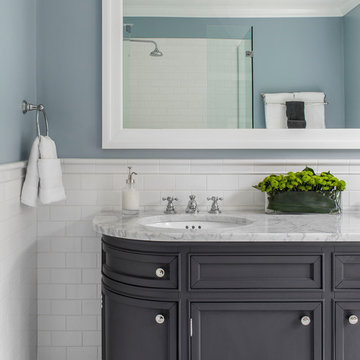
Vanity: Restoration Hardware, Odeon Double Vanity in Charcoal: https://www.restorationhardware.com/catalog/product/product.jsp?productId=prod1870385&categoryId=search
Sean Litchfield Photography

The bathroom was completely redone, with a new walk-in shower replacing an old tub and tile. The room is now open and airy, with a full glass enclosed shower.
Popping blues and teals in the wallpaper continue the color scheme throughout the house, a more subtle floor with azure celeste and tazzo marble tie in blues and white.
Wainscoting was added for a clean and classic look. A tailored pedestal sink is simple and chic, and highlights the champagne finish fixtures. A mod custom colored sconce adds whimsy to the space.
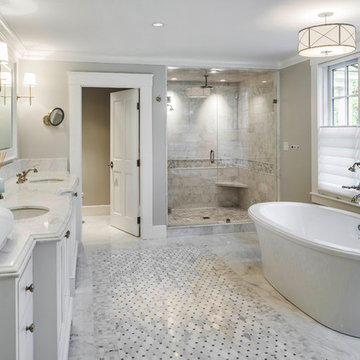
Großes Klassisches Badezimmer En Suite mit weißen Schränken, freistehender Badewanne, Keramikfliesen, grauer Wandfarbe, Marmorboden, Unterbauwaschbecken, Marmor-Waschbecken/Waschtisch, weißem Boden, Falttür-Duschabtrennung, weißer Waschtischplatte, Duschnische und weißen Fliesen in Boston

Mittelgroßes Klassisches Badezimmer En Suite mit Schrankfronten im Shaker-Stil, blauen Schränken, freistehender Badewanne, bodengleicher Dusche, Wandtoilette mit Spülkasten, weißen Fliesen, Keramikfliesen, weißer Wandfarbe, Marmorboden, Unterbauwaschbecken, Marmor-Waschbecken/Waschtisch, grauem Boden, Schiebetür-Duschabtrennung, grauer Waschtischplatte, Doppelwaschbecken, freistehendem Waschtisch und Wandnische in Baltimore

Complete bathroom remodel - The bathroom was completely gutted to studs. A curb-less stall shower was added with a glass panel instead of a shower door. This creates a barrier free space maintaining the light and airy feel of the complete interior remodel. The fireclay tile is recessed into the wall allowing for a clean finish without the need for bull nose tile. The light finishes are grounded with a wood vanity and then all tied together with oil rubbed bronze faucets.
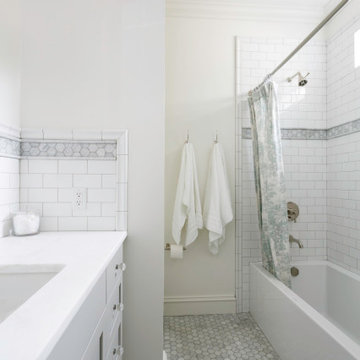
Photography: Callie Cranford, Charleston Home + Design
Kleines Klassisches Badezimmer mit Schrankfronten mit vertiefter Füllung, grauen Schränken, Badewanne in Nische, Duschnische, Toilette mit Aufsatzspülkasten, weißen Fliesen, Keramikfliesen, weißer Wandfarbe, Marmorboden, Unterbauwaschbecken, Marmor-Waschbecken/Waschtisch, weißem Boden, Duschvorhang-Duschabtrennung und weißer Waschtischplatte in Charleston
Kleines Klassisches Badezimmer mit Schrankfronten mit vertiefter Füllung, grauen Schränken, Badewanne in Nische, Duschnische, Toilette mit Aufsatzspülkasten, weißen Fliesen, Keramikfliesen, weißer Wandfarbe, Marmorboden, Unterbauwaschbecken, Marmor-Waschbecken/Waschtisch, weißem Boden, Duschvorhang-Duschabtrennung und weißer Waschtischplatte in Charleston

Engaged by the client to update this 1970's architecturally designed waterfront home by Frank Cavalier, we refreshed the interiors whilst highlighting the existing features such as the Queensland Rosewood timber ceilings.
The concept presented was a clean, industrial style interior and exterior lift, collaborating the existing Japanese and Mid Century hints of architecture and design.
A project we thoroughly enjoyed from start to finish, we hope you do too.
Photography: Luke Butterly
Construction: Glenstone Constructions
Tiles: Lulo Tiles
Upholstery: The Chair Man
Window Treatment: The Curtain Factory
Fixtures + Fittings: Parisi / Reece / Meir / Client Supplied
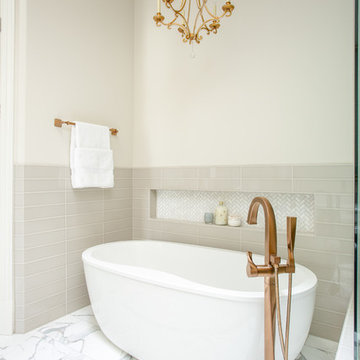
An updated master bath with hints of traditional styling really helped create the perfect oasis for these empty nesters. A few things on the wish list: a large mirror, and seated vanity space, a new freestanding tub, and a more open shower look with lots of options! Take a look at all of the fun materials that brought this space to life.
Cabinetry: Ultracraft, Charlotte door, Maple in Arctic White paint
Hardware: Emtek Windsor Crystal Knob, French Antique
Counters and backsplash: Cambria quartz, Highgate, 3cm with demi-bullnose edge
Sinks: Decolav Andra Oval Semi-Recessed Vitreous China Lavatory in white
Faucets, Plumbing fixtures and accessories: Brizo Virage collection in Brilliance Brushed Bronze
Tub: Jason Hydrotherapy, Forma collection AD553PX soaking tub
Tile floor: main floor is Marble Systems Calacatta Gold honed 12x12 with matching formed base molding; tiled rug is the Calacatta Gold Modern Polished basket weave with a border made of the Allure light 2.75x5.5 pieces
Shower/Tub tile: main wall tile is Arizona Tile H-Line Pumice Glossy 4x16 ceramic tile; inserts are Marble Systems Show White polished 1x2 herringbone with the Calacatta Gold 5/8x5/8 staggered mosaic on the shower floor
Mirror: custom made by Alamo Glass with a Universal Arquati frame
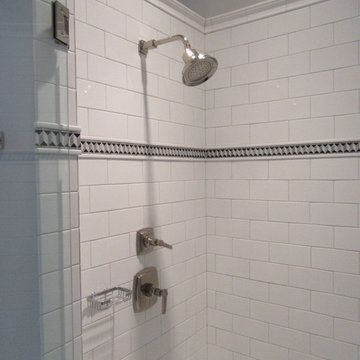
Custom built vanity
Mittelgroßes Modernes Badezimmer En Suite mit verzierten Schränken, weißen Schränken, Eckdusche, Wandtoilette mit Spülkasten, weißen Fliesen, Keramikfliesen, blauer Wandfarbe, Marmorboden, Unterbauwaschbecken, gefliestem Waschtisch, grauem Boden, Falttür-Duschabtrennung und schwarzer Waschtischplatte in Chicago
Mittelgroßes Modernes Badezimmer En Suite mit verzierten Schränken, weißen Schränken, Eckdusche, Wandtoilette mit Spülkasten, weißen Fliesen, Keramikfliesen, blauer Wandfarbe, Marmorboden, Unterbauwaschbecken, gefliestem Waschtisch, grauem Boden, Falttür-Duschabtrennung und schwarzer Waschtischplatte in Chicago

Builder: Boone Construction
Photographer: M-Buck Studio
This lakefront farmhouse skillfully fits four bedrooms and three and a half bathrooms in this carefully planned open plan. The symmetrical front façade sets the tone by contrasting the earthy textures of shake and stone with a collection of crisp white trim that run throughout the home. Wrapping around the rear of this cottage is an expansive covered porch designed for entertaining and enjoying shaded Summer breezes. A pair of sliding doors allow the interior entertaining spaces to open up on the covered porch for a seamless indoor to outdoor transition.
The openness of this compact plan still manages to provide plenty of storage in the form of a separate butlers pantry off from the kitchen, and a lakeside mudroom. The living room is centrally located and connects the master quite to the home’s common spaces. The master suite is given spectacular vistas on three sides with direct access to the rear patio and features two separate closets and a private spa style bath to create a luxurious master suite. Upstairs, you will find three additional bedrooms, one of which a private bath. The other two bedrooms share a bath that thoughtfully provides privacy between the shower and vanity.
Badezimmer mit Keramikfliesen und Marmorboden Ideen und Design
5