Badezimmer mit Keramikfliesen und rosa Wandfarbe Ideen und Design
Suche verfeinern:
Budget
Sortieren nach:Heute beliebt
41 – 60 von 817 Fotos
1 von 3

This 1960s home was in original condition and badly in need of some functional and cosmetic updates. We opened up the great room into an open concept space, converted the half bathroom downstairs into a full bath, and updated finishes all throughout with finishes that felt period-appropriate and reflective of the owner's Asian heritage.
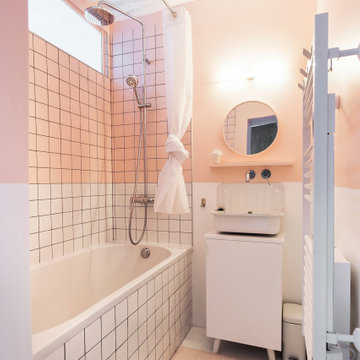
Kleines Stilmix Badezimmer En Suite mit Kassettenfronten, beigen Schränken, Unterbauwanne, Duschbadewanne, rosa Fliesen, Keramikfliesen, rosa Wandfarbe, Betonboden, Wandwaschbecken, weißem Boden und offener Dusche in Paris
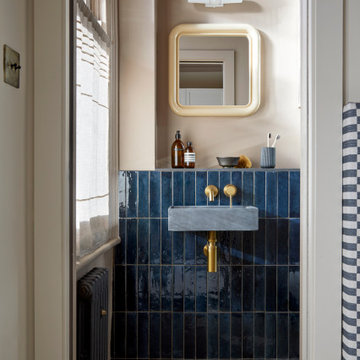
A compact en-suite created by combining a small box room with the master bedroom. Encaustic tiles on the floor, paired with inky blue ceramic wall tiles and a wall hung concrete basin. Walls in a warm dirty pink.

Mittelgroßes Nordisches Badezimmer En Suite mit freistehender Badewanne, offener Dusche, Wandtoilette mit Spülkasten, rosa Fliesen, Keramikfliesen, Terrazzo-Boden, Wandwaschbecken, buntem Boden, offener Dusche, Einzelwaschbecken, schwebendem Waschtisch, hellbraunen Holzschränken, rosa Wandfarbe, Waschtisch aus Holz und brauner Waschtischplatte in Sydney
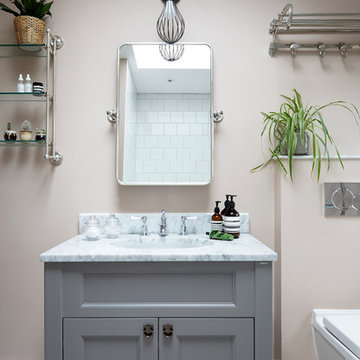
Photo Credits: Anna Stathaki
Kleines Modernes Kinderbad mit flächenbündigen Schrankfronten, grauen Schränken, Einbaubadewanne, Duschbadewanne, Wandtoilette, weißen Fliesen, Keramikfliesen, rosa Wandfarbe, Keramikboden, Einbauwaschbecken, Marmor-Waschbecken/Waschtisch, grauem Boden, Falttür-Duschabtrennung und weißer Waschtischplatte in London
Kleines Modernes Kinderbad mit flächenbündigen Schrankfronten, grauen Schränken, Einbaubadewanne, Duschbadewanne, Wandtoilette, weißen Fliesen, Keramikfliesen, rosa Wandfarbe, Keramikboden, Einbauwaschbecken, Marmor-Waschbecken/Waschtisch, grauem Boden, Falttür-Duschabtrennung und weißer Waschtischplatte in London
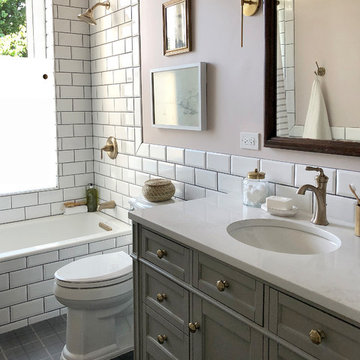
This bathroom is shared by 1 girl and 2 boys so it was important to balance their preferences. A darker plaid tiled floor with a lighter blush colored wall was the perfect balance.
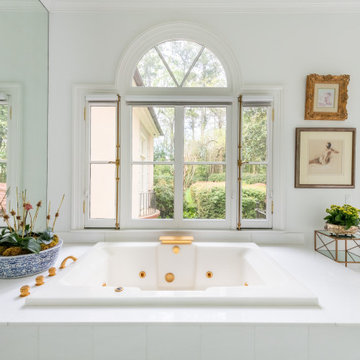
Geräumiges Klassisches Badezimmer En Suite mit profilierten Schrankfronten, weißen Schränken, Einbaubadewanne, weißen Fliesen, Keramikfliesen, rosa Wandfarbe, weißem Boden, weißer Waschtischplatte, Doppelwaschbecken und eingebautem Waschtisch in Atlanta

Mittelgroßes Stilmix Badezimmer En Suite mit beigen Schränken, Unterbauwanne, Duschbadewanne, Wandtoilette, weißen Fliesen, orangen Fliesen, roten Fliesen, Keramikfliesen, rosa Wandfarbe, dunklem Holzboden, Aufsatzwaschbecken, Waschtisch aus Holz, braunem Boden, Falttür-Duschabtrennung, brauner Waschtischplatte, Doppelwaschbecken, freistehendem Waschtisch und flächenbündigen Schrankfronten in Paris
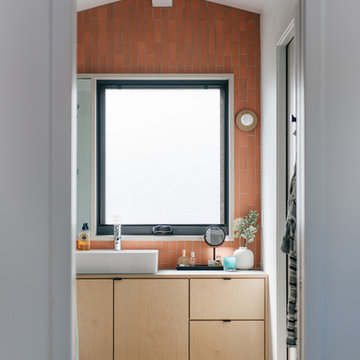
grapefruit heath ceramics wall tile pays homage to the original 1960s pink bathroom tile, while a floating plywood vanity with vessel sink make the space feel larger
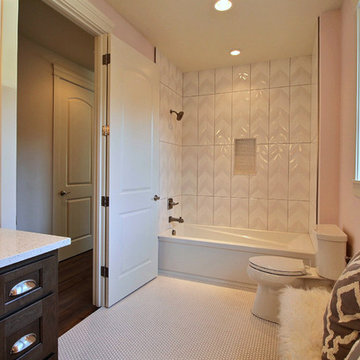
Paint by Sherwin Williams
Body Color - City Loft - SW 7631
Trim Color - Custom Color - SW 8975/3535
Master Suite & Guest Bath - Site White - SW 7070
Girls' Rooms & Bath - White Beet - SW 6287
Exposed Beams & Banister Stain - Banister Beige - SW 3128-B
Wall & Floor Tile by Macadam Floor & Design
Counter Backsplash by Bedrosians Tile & Stone
Backsplash Product Verve Cloud Nine
Shower Niche & Bathroom Floor Tile by Florida Tile
Shower Niche & Bathroom Floor Product MosaicArt Epic in Glossy White Penny Round
Shower Wall Tile by Emser Tile
Shower Wall Product Vertigo in White Chevron
Windows by Milgard Windows & Doors
Window Product Style Line® Series
Window Supplier Troyco - Window & Door
Window Treatments by Budget Blinds
Lighting by Destination Lighting
Fixtures by Crystorama Lighting
Interior Design by Tiffany Home Design
Custom Cabinetry & Storage by Northwood Cabinets
Customized & Built by Cascade West Development
Photography by ExposioHDR Portland
Original Plans by Alan Mascord Design Associates
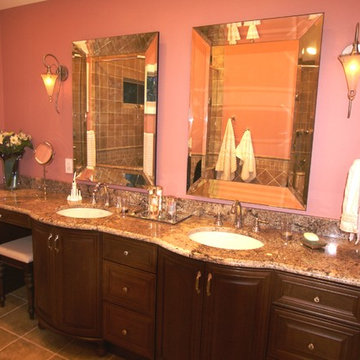
Mittelgroßes Modernes Badezimmer En Suite mit profilierten Schrankfronten, dunklen Holzschränken, Toilette mit Aufsatzspülkasten, beigen Fliesen, braunen Fliesen, Keramikfliesen, rosa Wandfarbe, Keramikboden, Granit-Waschbecken/Waschtisch, Duschnische und Unterbauwaschbecken in New York
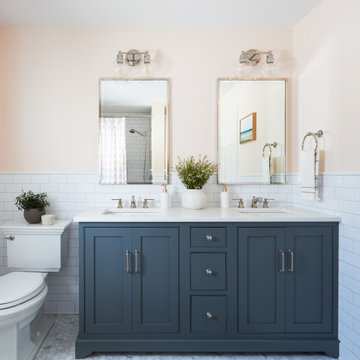
Mittelgroßes Klassisches Kinderbad mit Schrankfronten im Shaker-Stil, blauen Schränken, Badewanne in Nische, Duschbadewanne, Wandtoilette mit Spülkasten, weißen Fliesen, Keramikfliesen, rosa Wandfarbe, Mosaik-Bodenfliesen, Quarzwerkstein-Waschtisch, weißer Waschtischplatte, Doppelwaschbecken und freistehendem Waschtisch in Chicago
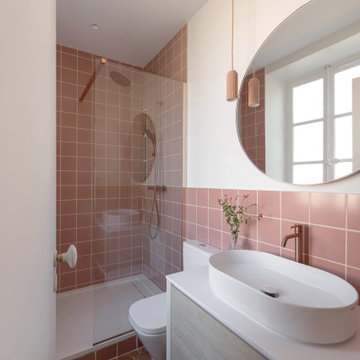
La nouvelle salle de bains créée propose un espace lumineux et confortable dans une ambiance toute "rose" des faïences à la robinetterie cuivrée en passant par la petite suspension.
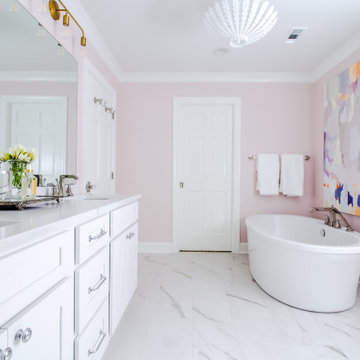
This delightful bathroom features Benjamin Moore's 2020 color of the year "First Light". This bathroom feels like a dream.
Mittelgroßes Klassisches Badezimmer En Suite mit Schrankfronten im Shaker-Stil, weißen Schränken, freistehender Badewanne, Eckdusche, weißen Fliesen, Keramikfliesen, rosa Wandfarbe, Unterbauwaschbecken, Quarzwerkstein-Waschtisch, Falttür-Duschabtrennung, weißer Waschtischplatte, Doppelwaschbecken und freistehendem Waschtisch in Charlotte
Mittelgroßes Klassisches Badezimmer En Suite mit Schrankfronten im Shaker-Stil, weißen Schränken, freistehender Badewanne, Eckdusche, weißen Fliesen, Keramikfliesen, rosa Wandfarbe, Unterbauwaschbecken, Quarzwerkstein-Waschtisch, Falttür-Duschabtrennung, weißer Waschtischplatte, Doppelwaschbecken und freistehendem Waschtisch in Charlotte

Builder: AVB Inc.
Interior Design: Vision Interiors by Visbeen
Photographer: Ashley Avila Photography
The Holloway blends the recent revival of mid-century aesthetics with the timelessness of a country farmhouse. Each façade features playfully arranged windows tucked under steeply pitched gables. Natural wood lapped siding emphasizes this homes more modern elements, while classic white board & batten covers the core of this house. A rustic stone water table wraps around the base and contours down into the rear view-out terrace.
Inside, a wide hallway connects the foyer to the den and living spaces through smooth case-less openings. Featuring a grey stone fireplace, tall windows, and vaulted wood ceiling, the living room bridges between the kitchen and den. The kitchen picks up some mid-century through the use of flat-faced upper and lower cabinets with chrome pulls. Richly toned wood chairs and table cap off the dining room, which is surrounded by windows on three sides. The grand staircase, to the left, is viewable from the outside through a set of giant casement windows on the upper landing. A spacious master suite is situated off of this upper landing. Featuring separate closets, a tiled bath with tub and shower, this suite has a perfect view out to the rear yard through the bedrooms rear windows. All the way upstairs, and to the right of the staircase, is four separate bedrooms. Downstairs, under the master suite, is a gymnasium. This gymnasium is connected to the outdoors through an overhead door and is perfect for athletic activities or storing a boat during cold months. The lower level also features a living room with view out windows and a private guest suite.
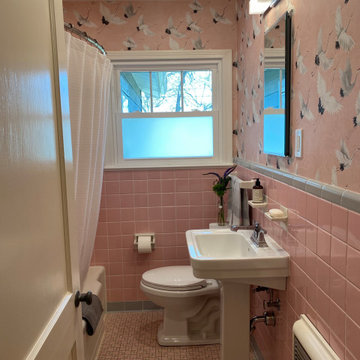
Kleines Klassisches Badezimmer mit Badewanne in Nische, rosa Fliesen, Keramikfliesen, rosa Wandfarbe, Keramikboden, rosa Boden und Tapetenwänden in Austin
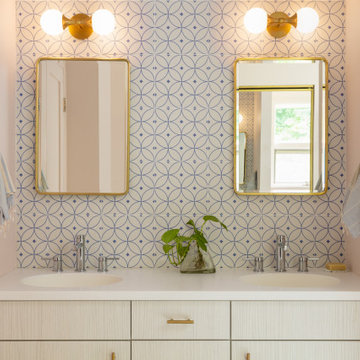
This mid-century remodel is a happy marriage between restoring vintage floor to ceiling mirrored sliding doors to a walk-in closet with new radiant floors, zero clearance showers, and a combo of brushed brass and chrome fixtures.
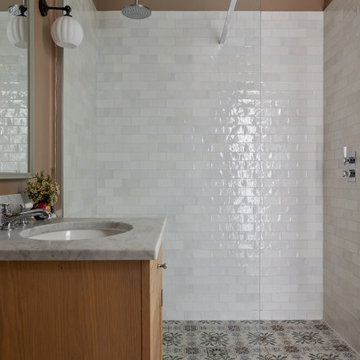
The guest bathroom of our SW17 Heaver Estate family home was originally dated and dark, so we changed the entrance to make it en-suite and accessible from the guest bedroom, tiled throughout & painted it in a terracotta pink to make it feel cosier
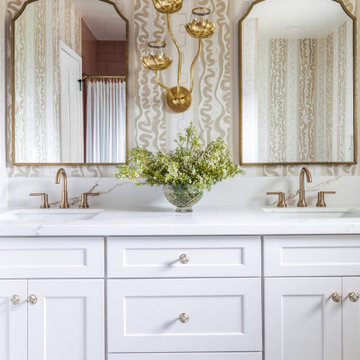
Modernes Kinderbad mit Schrankfronten im Shaker-Stil, weißen Schränken, Einbaubadewanne, Duschbadewanne, rosa Fliesen, Keramikfliesen, rosa Wandfarbe, Porzellan-Bodenfliesen, Quarzwerkstein-Waschtisch, weißem Boden, Duschvorhang-Duschabtrennung, weißer Waschtischplatte, Wandnische, Doppelwaschbecken, eingebautem Waschtisch und Tapetenwänden in Orange County
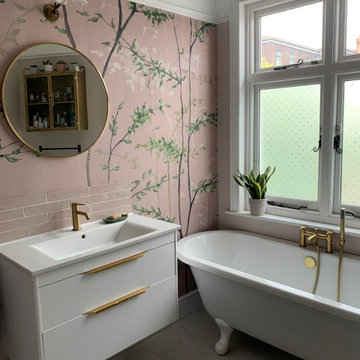
Modernes Kinderbad mit weißen Schränken, freistehender Badewanne, bodengleicher Dusche, rosa Fliesen, Keramikfliesen, rosa Wandfarbe, Porzellan-Bodenfliesen, integriertem Waschbecken, weißem Boden, Schiebetür-Duschabtrennung, Einzelwaschbecken, schwebendem Waschtisch und Tapetenwänden in Sussex
Badezimmer mit Keramikfliesen und rosa Wandfarbe Ideen und Design
3