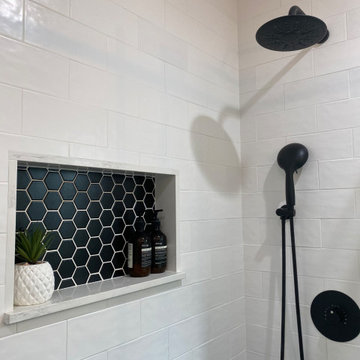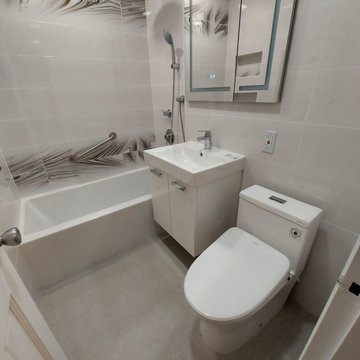Badezimmer mit Keramikfliesen und Wandnische Ideen und Design
Suche verfeinern:
Budget
Sortieren nach:Heute beliebt
21 – 40 von 9.271 Fotos
1 von 3

Mittelgroßes Modernes Badezimmer En Suite mit Schrankfronten im Shaker-Stil, hellen Holzschränken, bodengleicher Dusche, Bidet, schwarzen Fliesen, Keramikfliesen, beiger Wandfarbe, Keramikboden, Unterbauwaschbecken, Quarzwerkstein-Waschtisch, weißem Boden, Falttür-Duschabtrennung, weißer Waschtischplatte, Wandnische, Doppelwaschbecken und eingebautem Waschtisch in Sonstige

The original main bathroom for this 1930's brick colonial hadn't seen the light of white since it's last re-haul in the 70s, It has been completely transformed from a heavy pink-tiled nightmare (walls, ceilings, arches everywhere) and returned to it's classic black and white architectural roots.

Primary bathroom that feels both relaxing and clean. This black and white bathrooms includes his and hers handshowers, sinks, Kohler Bathing experiences, all glass shower enclosure, Nu-heat heated tile floors and Delta Trinsic fixtures in matte black

We moved the location of the hall bath to the area where the existing primary bath was located. This is more central to the two kids' bedrooms – it has 2 doors – one from the hall, the other from the front bedroom.

Mittelgroßes Klassisches Badezimmer mit flächenbündigen Schrankfronten, weißen Schränken, Badewanne in Nische, Duschbadewanne, Wandtoilette mit Spülkasten, blauen Fliesen, Keramikfliesen, weißer Wandfarbe, Porzellan-Bodenfliesen, Unterbauwaschbecken, Quarzwerkstein-Waschtisch, grauem Boden, Duschvorhang-Duschabtrennung, weißer Waschtischplatte, Wandnische, Einzelwaschbecken und eingebautem Waschtisch in New York

Dans cet appartement familial de 150 m², l’objectif était de rénover l’ensemble des pièces pour les rendre fonctionnelles et chaleureuses, en associant des matériaux naturels à une palette de couleurs harmonieuses.
Dans la cuisine et le salon, nous avons misé sur du bois clair naturel marié avec des tons pastel et des meubles tendance. De nombreux rangements sur mesure ont été réalisés dans les couloirs pour optimiser tous les espaces disponibles. Le papier peint à motifs fait écho aux lignes arrondies de la porte verrière réalisée sur mesure.
Dans les chambres, on retrouve des couleurs chaudes qui renforcent l’esprit vacances de l’appartement. Les salles de bain et la buanderie sont également dans des tons de vert naturel associés à du bois brut. La robinetterie noire, toute en contraste, apporte une touche de modernité. Un appartement où il fait bon vivre !

Mittelgroßes Retro Duschbad mit bodengleicher Dusche, weißen Fliesen, Keramikfliesen, Keramikboden, schwarzem Boden und Wandnische in Los Angeles

Mittelgroßes Modernes Badezimmer En Suite mit flächenbündigen Schrankfronten, weißen Schränken, Nasszelle, farbigen Fliesen, Keramikfliesen, beiger Wandfarbe, Keramikboden, integriertem Waschbecken, Quarzwerkstein-Waschtisch, beigem Boden, weißer Waschtischplatte, Wandnische, Einzelwaschbecken und schwebendem Waschtisch in Barcelona

Start your day surrounded by rainbows, what could be better than that? With an array of colors, this rainbow bathroom tile is sure to make every day bright!
DESIGN
Brittany Buchser
PHOTOS
Cameron Behbahany
INSTALLER
C. Cook LLC, Custom Interiors
LOCATION
Portland, OR
Tile Shown: 3x12 in White Wash, Amalfi Coast, Glacier Bay, Lemon Cream, Koi, Sorbet, Desert Bloom, Turquoise, Neptune

Mittelgroßes Klassisches Duschbad mit Schrankfronten im Shaker-Stil, blauen Schränken, Badewanne in Nische, Duschbadewanne, Wandtoilette mit Spülkasten, weißen Fliesen, Keramikfliesen, beiger Wandfarbe, Fliesen in Holzoptik, Unterbauwaschbecken, Quarzwerkstein-Waschtisch, beigem Boden, Duschvorhang-Duschabtrennung, weißer Waschtischplatte, Wandnische, Doppelwaschbecken und eingebautem Waschtisch in Baltimore

Kleines Klassisches Kinderbad mit Schrankfronten im Shaker-Stil, weißen Schränken, Badewanne in Nische, Duschbadewanne, Wandtoilette mit Spülkasten, grauen Fliesen, Keramikfliesen, grauer Wandfarbe, Porzellan-Bodenfliesen, Unterbauwaschbecken, Granit-Waschbecken/Waschtisch, grauem Boden, Duschvorhang-Duschabtrennung, weißer Waschtischplatte, Wandnische, Einzelwaschbecken und eingebautem Waschtisch in Little Rock

Small standard 5x7 bathroom in the apartment, Brooklyn, NY
The gorgeous unique tile pattern,all contemporary fixtures including washlet, medicine cabinet with fog control andLED light, towel warmer and Grohe shower set are all together working well for a functional and beautiful look.

The house's second bathroom was only half a bath with an access door at the dining area.
We extended the bathroom by an additional 36" into the family room and relocated the entry door to be in the minor hallway leading to the family room as well.
A classical transitional bathroom with white crayon style tile on the walls, including the entire wall of the toilet and the vanity.
The alcove tub has a barn door style glass shower enclosure. and the color scheme is a classical white/gold/blue mix.

Mittelgroßes Nordisches Kinderbad mit profilierten Schrankfronten, hellbraunen Holzschränken, Badewanne in Nische, Duschbadewanne, Toilette mit Aufsatzspülkasten, grauen Fliesen, Keramikfliesen, weißer Wandfarbe, Keramikboden, Unterbauwaschbecken, Quarzit-Waschtisch, buntem Boden, Schiebetür-Duschabtrennung, weißer Waschtischplatte, Wandnische, Doppelwaschbecken und eingebautem Waschtisch in San Diego

Adding double faucets in a wall mounted sink to this guest bathroom is such a fun way for the kids to brush their teeth. Keeping the walls white and adding neutral tile and finishes makes the room feel fresh and clean.

Reforma integral Sube Interiorismo www.subeinteriorismo.com
Fotografía Biderbost Photo
Mittelgroßes Skandinavisches Badezimmer En Suite mit weißen Schränken, bodengleicher Dusche, Wandtoilette, blauen Fliesen, Keramikfliesen, Keramikboden, Aufsatzwaschbecken, Laminat-Waschtisch, Falttür-Duschabtrennung, brauner Waschtischplatte, Wandnische, Einzelwaschbecken, eingebautem Waschtisch, blauer Wandfarbe, beigem Boden und flächenbündigen Schrankfronten in Bilbao
Mittelgroßes Skandinavisches Badezimmer En Suite mit weißen Schränken, bodengleicher Dusche, Wandtoilette, blauen Fliesen, Keramikfliesen, Keramikboden, Aufsatzwaschbecken, Laminat-Waschtisch, Falttür-Duschabtrennung, brauner Waschtischplatte, Wandnische, Einzelwaschbecken, eingebautem Waschtisch, blauer Wandfarbe, beigem Boden und flächenbündigen Schrankfronten in Bilbao

Grey plank flooring, white subway tile and walnut cabinetry complete the modern look while keeping the windowless space fresh, light and easy to clean.

Großes Modernes Badezimmer En Suite mit hellen Holzschränken, Doppelwaschbecken, schwebendem Waschtisch, flächenbündigen Schrankfronten, freistehender Badewanne, bodengleicher Dusche, rosa Fliesen, Keramikfliesen, weißer Wandfarbe, Terrazzo-Boden, Aufsatzwaschbecken, Marmor-Waschbecken/Waschtisch, grauem Boden, offener Dusche, grauer Waschtischplatte, Wandnische und Holzdecke in Los Angeles

Mittelgroßes Klassisches Badezimmer En Suite mit Schrankfronten mit vertiefter Füllung, dunklen Holzschränken, freistehender Badewanne, Duschnische, Wandtoilette mit Spülkasten, weißen Fliesen, Keramikfliesen, weißer Wandfarbe, Keramikboden, Unterbauwaschbecken, Quarzwerkstein-Waschtisch, grauem Boden, Falttür-Duschabtrennung, weißer Waschtischplatte, Wandnische, Doppelwaschbecken und eingebautem Waschtisch in Portland

Kleines Industrial Badezimmer En Suite mit grauen Schränken, weißen Fliesen, Keramikfliesen, weißer Wandfarbe, Betonboden, Mineralwerkstoff-Waschtisch, grauem Boden, weißer Waschtischplatte, Wandnische, Einzelwaschbecken, freistehendem Waschtisch, flächenbündigen Schrankfronten und Einbauwaschbecken in Paris
Badezimmer mit Keramikfliesen und Wandnische Ideen und Design
2