Badezimmer mit Kiesel-Bodenfliesen und freistehendem Waschtisch Ideen und Design
Suche verfeinern:
Budget
Sortieren nach:Heute beliebt
1 – 20 von 111 Fotos
1 von 3

Guest Bathroom remodel in North Fork vacation house. The stone floor flows straight through to the shower eliminating the need for a curb. A stationary glass panel keeps the water in and eliminates the need for a door. Mother of pearl tile on the long wall with a recessed niche creates a soft focal wall.

When a large family renovated a home nestled in the foothills of the Santa Cruz mountains, all bathrooms received dazzling upgrades, but in a family of three boys and only one girl, the boys must have their own space. This rustic styled bathroom feels like it is part of a fun bunkhouse in the West.
We used a beautiful bleached oak for a vanity that sits on top of a multi colored pebbled floor. The swirling iridescent granite counter top looks like a mineral vein one might see in the mountains of Wyoming. We used a rusted-look porcelain tile in the shower for added earthy texture. Black plumbing fixtures and a urinal—a request from all the boys in the family—make this the ultimate rough and tumble rugged bathroom.
Photos by: Bernardo Grijalva

Nautical meets Modern-Industrial Style Bathroom Renovation in Washington, D.C.
Kleines Maritimes Duschbad mit flächenbündigen Schrankfronten, schwarzen Schränken, Badewanne in Nische, Duschbadewanne, Wandtoilette mit Spülkasten, grünen Fliesen, Metrofliesen, Kiesel-Bodenfliesen, Duschvorhang-Duschabtrennung, weißer Waschtischplatte, Einzelwaschbecken und freistehendem Waschtisch in Washington, D.C.
Kleines Maritimes Duschbad mit flächenbündigen Schrankfronten, schwarzen Schränken, Badewanne in Nische, Duschbadewanne, Wandtoilette mit Spülkasten, grünen Fliesen, Metrofliesen, Kiesel-Bodenfliesen, Duschvorhang-Duschabtrennung, weißer Waschtischplatte, Einzelwaschbecken und freistehendem Waschtisch in Washington, D.C.

Großes Maritimes Badezimmer mit offenen Schränken, hellbraunen Holzschränken, offener Dusche, Toilette mit Aufsatzspülkasten, weißen Fliesen, Zementfliesen, weißer Wandfarbe, Kiesel-Bodenfliesen, integriertem Waschbecken, Quarzwerkstein-Waschtisch, beigem Boden, offener Dusche, weißer Waschtischplatte, Wandnische, Doppelwaschbecken, freistehendem Waschtisch und freigelegten Dachbalken in Sydney

Compact Guest Bathroom with stone tiled shower, birch paper on wall (right side) and freestanding vanities
Kleines Rustikales Badezimmer mit hellbraunen Holzschränken, offener Dusche, Wandtoilette mit Spülkasten, grauen Fliesen, Steinfliesen, Kiesel-Bodenfliesen, Unterbauwaschbecken, Granit-Waschbecken/Waschtisch, grauem Boden, Schiebetür-Duschabtrennung, grauer Waschtischplatte, Einzelwaschbecken, freistehendem Waschtisch und Tapetenwänden in Charlotte
Kleines Rustikales Badezimmer mit hellbraunen Holzschränken, offener Dusche, Wandtoilette mit Spülkasten, grauen Fliesen, Steinfliesen, Kiesel-Bodenfliesen, Unterbauwaschbecken, Granit-Waschbecken/Waschtisch, grauem Boden, Schiebetür-Duschabtrennung, grauer Waschtischplatte, Einzelwaschbecken, freistehendem Waschtisch und Tapetenwänden in Charlotte
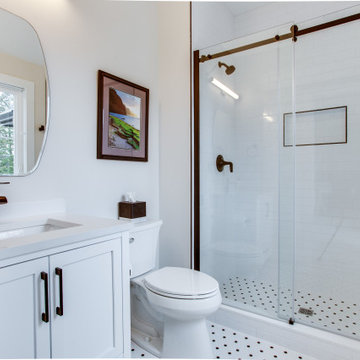
Mittelgroßes Landhaus Badezimmer mit weißen Schränken, Duschnische, Kiesel-Bodenfliesen, Schiebetür-Duschabtrennung, Einzelwaschbecken und freistehendem Waschtisch in Washington, D.C.
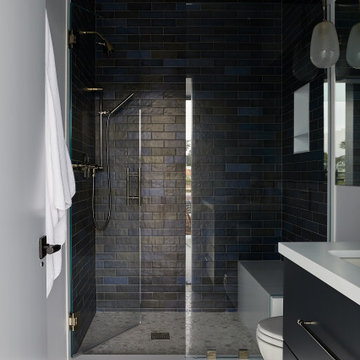
Mittelgroßes Modernes Duschbad mit flächenbündigen Schrankfronten, schwarzen Schränken, Duschnische, Wandtoilette mit Spülkasten, schwarzen Fliesen, Keramikfliesen, weißer Wandfarbe, Kiesel-Bodenfliesen, Unterbauwaschbecken, Quarzwerkstein-Waschtisch, weißem Boden, Falttür-Duschabtrennung, weißer Waschtischplatte, Duschbank, Einzelwaschbecken und freistehendem Waschtisch in New York
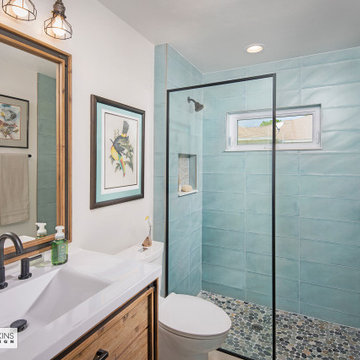
Guest bath
Mittelgroßes Mid-Century Duschbad mit verzierten Schränken, braunen Schränken, offener Dusche, Toilette mit Aufsatzspülkasten, blauen Fliesen, Keramikfliesen, weißer Wandfarbe, Kiesel-Bodenfliesen, Aufsatzwaschbecken, Quarzwerkstein-Waschtisch, grauem Boden, offener Dusche, brauner Waschtischplatte, Einzelwaschbecken und freistehendem Waschtisch in Sonstige
Mittelgroßes Mid-Century Duschbad mit verzierten Schränken, braunen Schränken, offener Dusche, Toilette mit Aufsatzspülkasten, blauen Fliesen, Keramikfliesen, weißer Wandfarbe, Kiesel-Bodenfliesen, Aufsatzwaschbecken, Quarzwerkstein-Waschtisch, grauem Boden, offener Dusche, brauner Waschtischplatte, Einzelwaschbecken und freistehendem Waschtisch in Sonstige

Studio loft conversion in a rustic Scandi style with open bedroom and bathroom featuring a custom made bed, bespoke vanity and freestanding copper bateau bath.
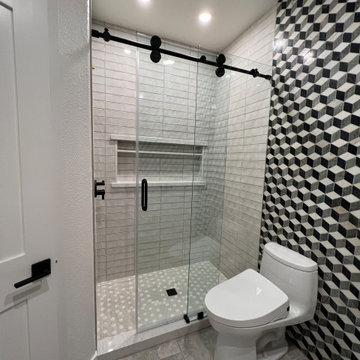
Now our client kid’s have a completely renovated bathroom to share. I would say a ONE OF A KIND BATHROOM to share!
This bathroom turned out so BOLD & FUN.
Check out the scope of this project:
-New ceiling recessed lights layout
-Plumbing adjustment for a new Walk-in shower
-New two-piece washlet/bidet toilet
-LED mirror installation
-Custom Vanity
-Quartz vanity top
-Black Fixtures and Accessories
-Marble wall and backsplash
-Walk-in Shower
-New Shampoo Niche
-Sliding shower door w/ Diamond Coating
-Interior Doors and Hardware Replacement
Location: Connor States, Copperopolis CA 95228
General Contractor: Weslei Costa
Interior Designer: Vivian Costa

Peter Giles Photography
Kleines Klassisches Kinderbad mit Schrankfronten im Shaker-Stil, schwarzen Schränken, Badewanne in Nische, Duschbadewanne, Toilette mit Aufsatzspülkasten, weißen Fliesen, Porzellanfliesen, weißer Wandfarbe, Kiesel-Bodenfliesen, Unterbauwaschbecken, Marmor-Waschbecken/Waschtisch, grauem Boden, Duschvorhang-Duschabtrennung, Einzelwaschbecken, freistehendem Waschtisch, Holzdielendecke und lila Waschtischplatte in San Francisco
Kleines Klassisches Kinderbad mit Schrankfronten im Shaker-Stil, schwarzen Schränken, Badewanne in Nische, Duschbadewanne, Toilette mit Aufsatzspülkasten, weißen Fliesen, Porzellanfliesen, weißer Wandfarbe, Kiesel-Bodenfliesen, Unterbauwaschbecken, Marmor-Waschbecken/Waschtisch, grauem Boden, Duschvorhang-Duschabtrennung, Einzelwaschbecken, freistehendem Waschtisch, Holzdielendecke und lila Waschtischplatte in San Francisco
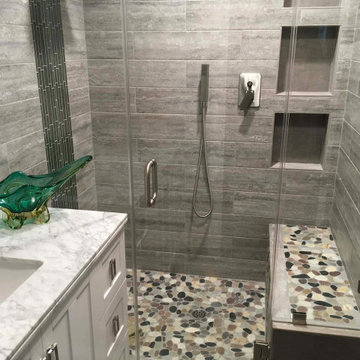
Mittelgroßes Modernes Duschbad mit Schrankfronten im Shaker-Stil, weißen Schränken, Nasszelle, grauen Fliesen, Keramikfliesen, grauer Wandfarbe, Kiesel-Bodenfliesen, Unterbauwaschbecken, Quarzwerkstein-Waschtisch, Falttür-Duschabtrennung, Einzelwaschbecken und freistehendem Waschtisch in Austin
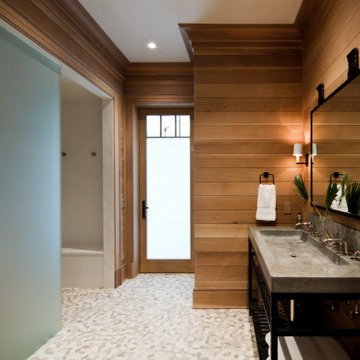
Natural cypress walls and custom cypress moldings add warmth to the modern finishes of the marble shower and concrete custom vanity. The river rock tile floor is an added natural element to this cozy pool cabana bathroom
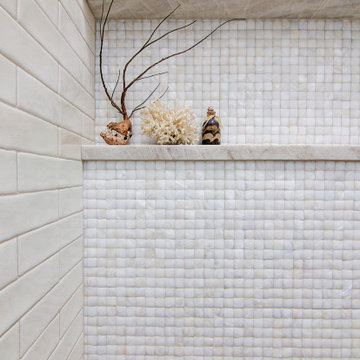
Guest Bathroom remodel in North Fork vacation house. The stone floor flows straight through to the shower eliminating the need for a curb. A stationary glass panel keeps the water in and eliminates the need for a door. Mother of pearl tile on the long wall with a recessed niche creates a soft focal wall.

Peter Giles Photography
Kleines Klassisches Kinderbad mit Schrankfronten im Shaker-Stil, schwarzen Schränken, Badewanne in Nische, Duschbadewanne, Toilette mit Aufsatzspülkasten, weißen Fliesen, Porzellanfliesen, weißer Wandfarbe, Kiesel-Bodenfliesen, Unterbauwaschbecken, Marmor-Waschbecken/Waschtisch, grauem Boden, Duschvorhang-Duschabtrennung, weißer Waschtischplatte, Einzelwaschbecken, freistehendem Waschtisch und Holzdielendecke in San Francisco
Kleines Klassisches Kinderbad mit Schrankfronten im Shaker-Stil, schwarzen Schränken, Badewanne in Nische, Duschbadewanne, Toilette mit Aufsatzspülkasten, weißen Fliesen, Porzellanfliesen, weißer Wandfarbe, Kiesel-Bodenfliesen, Unterbauwaschbecken, Marmor-Waschbecken/Waschtisch, grauem Boden, Duschvorhang-Duschabtrennung, weißer Waschtischplatte, Einzelwaschbecken, freistehendem Waschtisch und Holzdielendecke in San Francisco
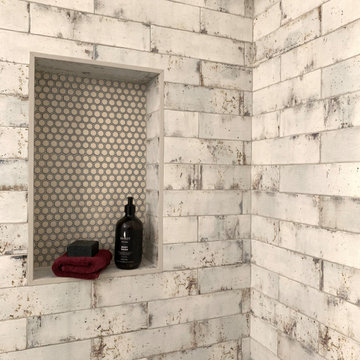
When a large family renovated a home nestled in the foothills of the Santa Cruz mountains, all bathrooms received dazzling upgrades, but in a family of three boys and only one girl, the boys must have their own space. This rustic styled bathroom feels like it is part of a fun bunkhouse in the West.
We used a beautiful bleached oak for a vanity that sits on top of a multi colored pebbled floor. The swirling iridescent granite counter top looks like a mineral vein one might see in the mountains of Wyoming. We used a rusted-look porcelain tile in the shower for added earthy texture. Black plumbing fixtures and a urinal—a request from all the boys in the family—make this the ultimate rough and tumble rugged bathroom.
Photos by: Bernardo Grijalva
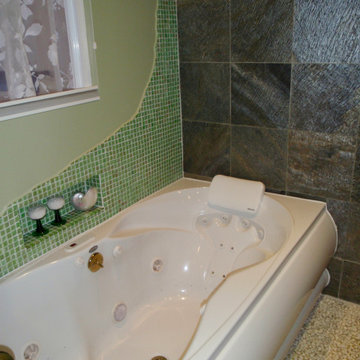
A condo master suite was reimagined as a luxury spa in a very tight space. A hydro massage tub with both jet and air massage was combined with a large open shower space as a wet room area. Honed slate on the walls and pebble marble tiles on the floor created a natural zen feel. The area around the tub and a little splash guard on the wall next to the shower were accentuated by glass mosaic tile with a free form edge. Heated floor and a towel warmer keep the bathroom comfortably warm.
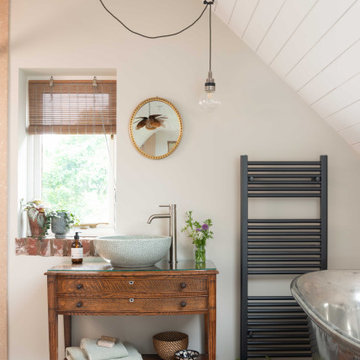
Studio loft conversion in a rustic Scandi style with open bedroom and bathroom featuring a bespoke vanity and freestanding William Holland copper bateau bath.
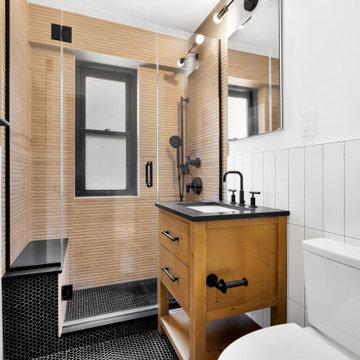
Wainscoting tile design in the shower area. The wooden vanity with black stone sink top ties together the matte black finishes throughout and black penny round tile.
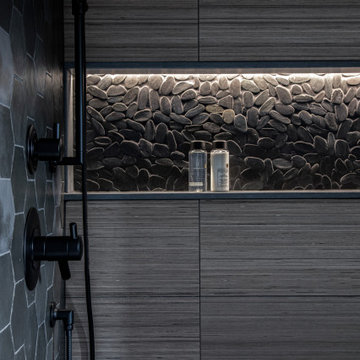
Mittelgroßes Modernes Badezimmer En Suite mit flächenbündigen Schrankfronten, dunklen Holzschränken, Duschnische, Toilette mit Aufsatzspülkasten, schwarzen Fliesen, Porzellanfliesen, grauer Wandfarbe, Einbauwaschbecken, Quarzit-Waschtisch, Falttür-Duschabtrennung, grauer Waschtischplatte, Doppelwaschbecken, freistehendem Waschtisch, Kiesel-Bodenfliesen und schwarzem Boden in Minneapolis
Badezimmer mit Kiesel-Bodenfliesen und freistehendem Waschtisch Ideen und Design
1