Badezimmer mit Kieselfliesen und eingebautem Waschtisch Ideen und Design
Suche verfeinern:
Budget
Sortieren nach:Heute beliebt
21 – 40 von 102 Fotos
1 von 3
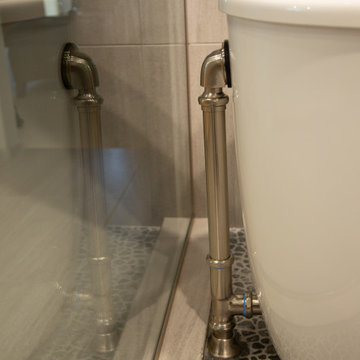
Our team had the pleasure of working with this amazing couple that had big ideas for their Master Bathroom design. This gray and black scheme has a modern, yet masculine feel to it, while incorporating all of the spa-like features for her.
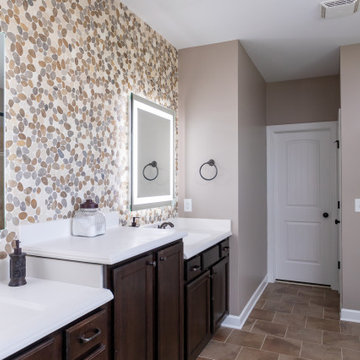
Up to the ceiling and wall to wall Flat Pebble Tile with 2 Lighted Mirrors turned this boring bath into a Modern Hotel Style On Suite. The mirrors can be dimmed and include backlight feature. The new chandelier, faucets and rain shower head add to the luxury.
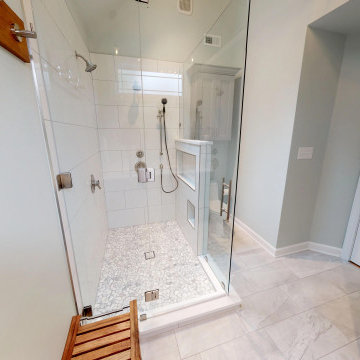
A vent pipe that was discovered when the floorplan was changed and vanity removed provided an oppotunity to get creative and create a staging area with a customized teak bench to camoflauge the vent. A custom robe hook board using the same material was added to tie the staging area together
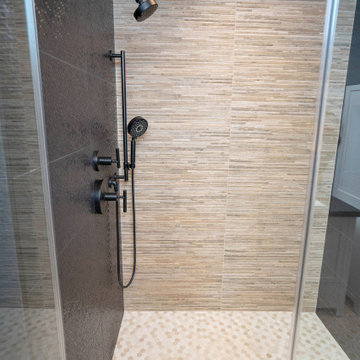
Großes Modernes Badezimmer En Suite mit profilierten Schrankfronten, weißen Schränken, Eckdusche, Toilette mit Aufsatzspülkasten, beigen Fliesen, Kieselfliesen, blauer Wandfarbe, Porzellan-Bodenfliesen, Einbauwaschbecken, Marmor-Waschbecken/Waschtisch, weißem Boden, Falttür-Duschabtrennung, schwarzer Waschtischplatte, Doppelwaschbecken und eingebautem Waschtisch in Los Angeles
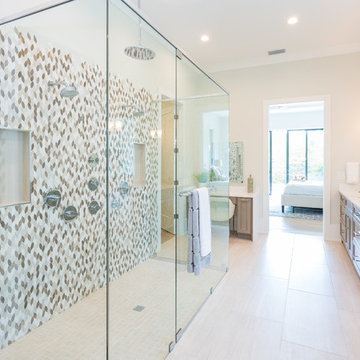
Großes Klassisches Badezimmer En Suite mit Schrankfronten mit vertiefter Füllung, grauen Schränken, freistehender Badewanne, offener Dusche, grauen Fliesen, Kieselfliesen, beiger Wandfarbe, Porzellan-Bodenfliesen, Unterbauwaschbecken, Quarzwerkstein-Waschtisch, beigem Boden, Falttür-Duschabtrennung, weißer Waschtischplatte, Doppelwaschbecken und eingebautem Waschtisch in Orlando
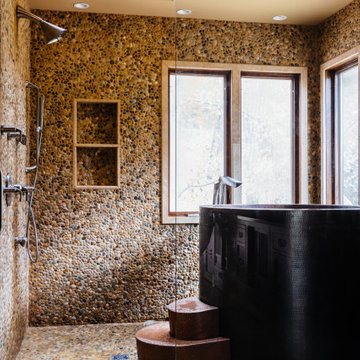
Modernes Badezimmer En Suite mit verzierten Schränken, hellbraunen Holzschränken, japanischer Badewanne, Duschbadewanne, Wandtoilette, grauen Fliesen, Kieselfliesen, grauer Wandfarbe, braunem Holzboden, Aufsatzwaschbecken, Marmor-Waschbecken/Waschtisch, braunem Boden, Falttür-Duschabtrennung, gelber Waschtischplatte, Wandnische, Doppelwaschbecken, eingebautem Waschtisch und vertäfelten Wänden in Nashville
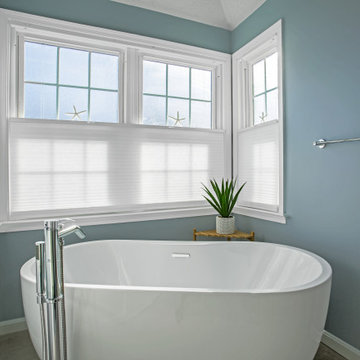
The previous bathroom had an awkward linen closet that jutted into the room. We removed the closet, extended the vanity, added a linen cabinet, replaced the drop-in tub with a wonderful freestanding, and replaced the old premade shower with gorgeous pebble and porcelain tile.
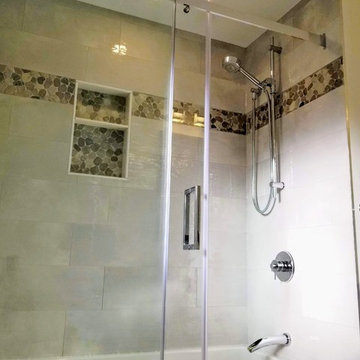
This 3-piece bathroom had quite the transformation; it was completely gutted! The vanity was replaced with an oak vanity featuring a white quartz countertop and matching vanity mirror. We installed a plank tile flooring, a new toilet, and the shower was replaced with a glass sliding door alcove shower system. A niche and a pebble stone mosaic accent border were installed in the shower. The bathroom was also re-painted.
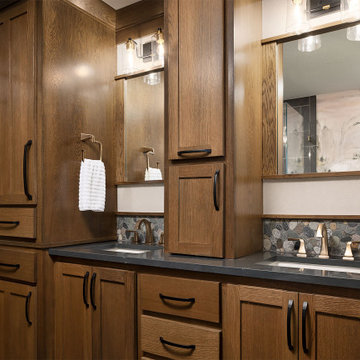
Mittelgroßes Uriges Badezimmer En Suite mit hellbraunen Holzschränken, Einbaubadewanne, bodengleicher Dusche, Kiesel-Bodenfliesen, Unterbauwaschbecken, Falttür-Duschabtrennung, grauer Waschtischplatte, Duschbank, eingebautem Waschtisch, Tapetenwänden, Schrankfronten im Shaker-Stil, Kieselfliesen, Quarzwerkstein-Waschtisch und Doppelwaschbecken in Oklahoma City
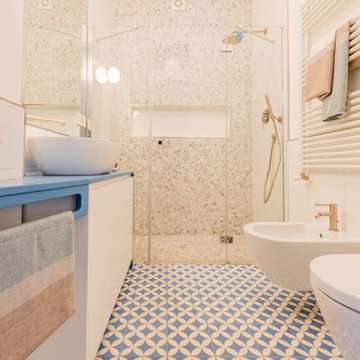
progetto arch. Debora Di Michele
micro interior design - Pescara
Großes Modernes Badezimmer mit flächenbündigen Schrankfronten, weißen Schränken, Wandtoilette, weißen Fliesen, Kieselfliesen, weißer Wandfarbe, Keramikboden, Aufsatzwaschbecken, Waschtisch aus Holz, blauem Boden, blauer Waschtischplatte und eingebautem Waschtisch in Sonstige
Großes Modernes Badezimmer mit flächenbündigen Schrankfronten, weißen Schränken, Wandtoilette, weißen Fliesen, Kieselfliesen, weißer Wandfarbe, Keramikboden, Aufsatzwaschbecken, Waschtisch aus Holz, blauem Boden, blauer Waschtischplatte und eingebautem Waschtisch in Sonstige
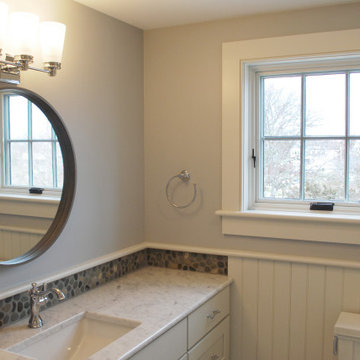
Großes Badezimmer mit Schrankfronten im Shaker-Stil, weißen Schränken, Kieselfliesen, beiger Wandfarbe, Marmorboden, Unterbauwaschbecken, Marmor-Waschbecken/Waschtisch, beiger Waschtischplatte, Einzelwaschbecken und eingebautem Waschtisch in Providence
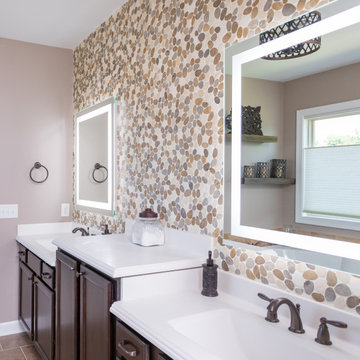
Up to the ceiling and wall to wall Flat Pebble Tile with 2 Lighted Mirrors turned this boring bath into a Modern Hotel Style On Suite. The mirrors can be dimmed and include backlight feature. The new chandelier, faucets and rain shower head add to the luxury.
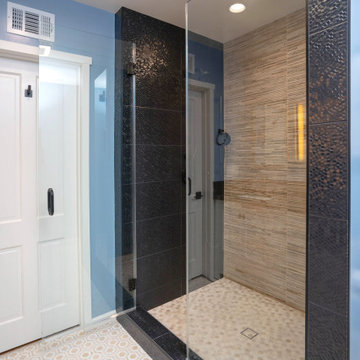
Großes Modernes Badezimmer En Suite mit profilierten Schrankfronten, weißen Schränken, Eckdusche, Toilette mit Aufsatzspülkasten, beigen Fliesen, Kieselfliesen, blauer Wandfarbe, Porzellan-Bodenfliesen, Einbauwaschbecken, Marmor-Waschbecken/Waschtisch, weißem Boden, Falttür-Duschabtrennung, schwarzer Waschtischplatte, Doppelwaschbecken und eingebautem Waschtisch in Los Angeles
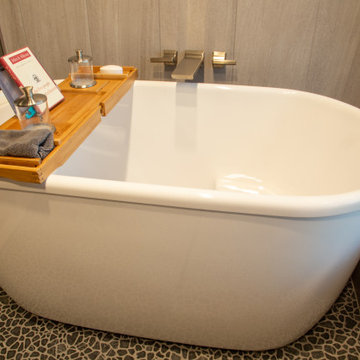
Our team had the pleasure of working with this amazing couple that had big ideas for their Master Bathroom design. This gray and black scheme has a modern, yet masculine feel to it, while incorporating all of the spa-like features for her.
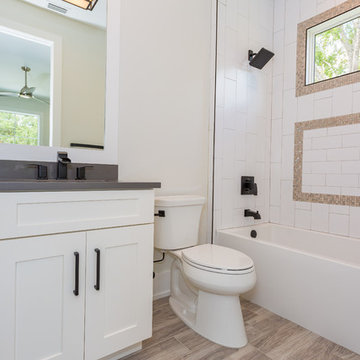
Großes Klassisches Duschbad mit Schrankfronten mit vertiefter Füllung, grauen Schränken, freistehender Badewanne, Duschbadewanne, grauen Fliesen, Kieselfliesen, beiger Wandfarbe, Porzellan-Bodenfliesen, Unterbauwaschbecken, Quarzwerkstein-Waschtisch, beigem Boden, Duschvorhang-Duschabtrennung, weißer Waschtischplatte, Doppelwaschbecken und eingebautem Waschtisch in Orlando
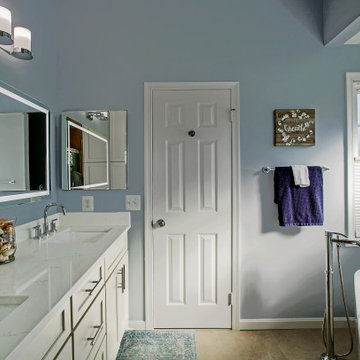
The previous bathroom had an awkward linen closet that jutted into the room. We removed the closet, extended the vanity, added a linen cabinet, replaced the drop-in tub with a wonderful freestanding, and replaced the old premade shower with gorgeous pebble and porcelain tile.
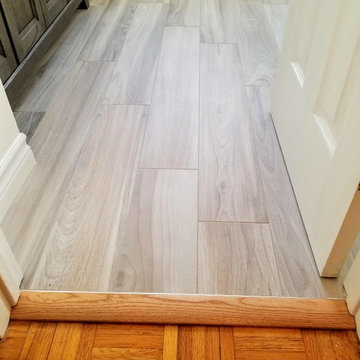
This 3-piece bathroom had quite the transformation; it was completely gutted! The vanity was replaced with an oak vanity featuring a white quartz countertop and matching vanity mirror. We installed a plank tile flooring, a new toilet, and the shower was replaced with a glass sliding door alcove shower system. A niche and a pebble stone mosaic accent border were installed in the shower. The bathroom was also re-painted.
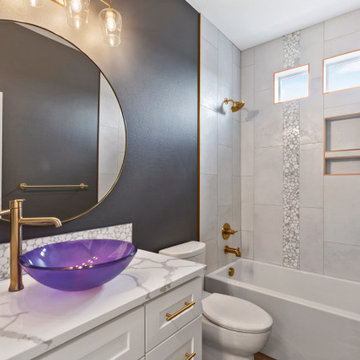
Main bath
Mittelgroßes Modernes Duschbad mit Schrankfronten im Shaker-Stil, weißen Schränken, Einbaubadewanne, weißen Fliesen, Kieselfliesen, grauer Wandfarbe, Vinylboden, Aufsatzwaschbecken, Quarzwerkstein-Waschtisch, grauem Boden, weißer Waschtischplatte, Wandnische, Einzelwaschbecken und eingebautem Waschtisch
Mittelgroßes Modernes Duschbad mit Schrankfronten im Shaker-Stil, weißen Schränken, Einbaubadewanne, weißen Fliesen, Kieselfliesen, grauer Wandfarbe, Vinylboden, Aufsatzwaschbecken, Quarzwerkstein-Waschtisch, grauem Boden, weißer Waschtischplatte, Wandnische, Einzelwaschbecken und eingebautem Waschtisch
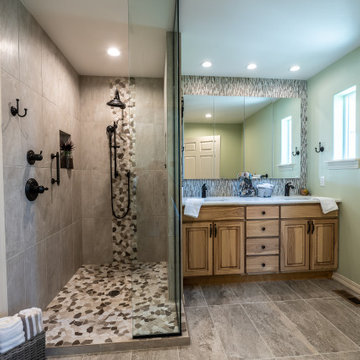
Client needed the bathroom to be more functional and bright. I change the location of the toilet and moved the shower where the toilet was, used stone for shower floor and added niches for shower storage. The mirror helps reflect light from the window while at the same time offer lots of storage since it's a big medicine cabinet. The beige gray color gives a warm feeling while updating the space.
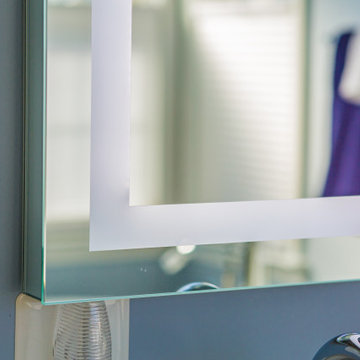
The previous bathroom had an awkward linen closet that jutted into the room. We removed the closet, extended the vanity, added a linen cabinet, replaced the drop-in tub with a wonderful freestanding, and replaced the old premade shower with gorgeous pebble and porcelain tile.
Badezimmer mit Kieselfliesen und eingebautem Waschtisch Ideen und Design
2