Badezimmer mit Kieselfliesen und grauer Wandfarbe Ideen und Design
Suche verfeinern:
Budget
Sortieren nach:Heute beliebt
41 – 60 von 576 Fotos
1 von 3
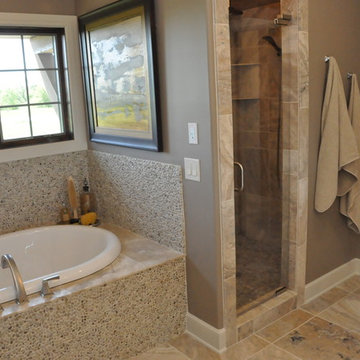
Architect: Michelle Penn, AIA This traditional European Romantic style home was designed to be mainstream, but is also a high tech, super efficient home. It is a Net Zero home that produces as much energy as it uses in a year. We wanted to make a compact plan so the walk-in shower is just the right size! Not to big, not too small! Photograph credit: Dave Thiel
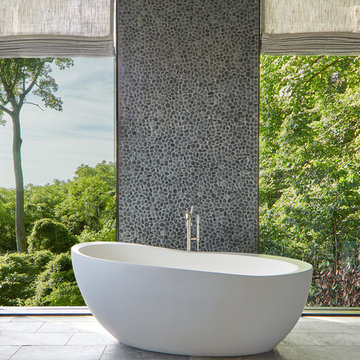
Großes Modernes Badezimmer En Suite mit flächenbündigen Schrankfronten, dunklen Holzschränken, freistehender Badewanne, Duschnische, grauen Fliesen, Kieselfliesen, grauer Wandfarbe, Schieferboden, Unterbauwaschbecken, Marmor-Waschbecken/Waschtisch, grauem Boden, Falttür-Duschabtrennung und weißer Waschtischplatte in Washington, D.C.
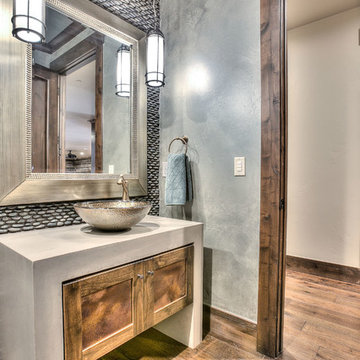
Mittelgroßes Rustikales Duschbad mit Schrankfronten im Shaker-Stil, hellbraunen Holzschränken, Wandtoilette mit Spülkasten, grauen Fliesen, Kieselfliesen, grauer Wandfarbe, braunem Holzboden, Aufsatzwaschbecken und Beton-Waschbecken/Waschtisch in Denver
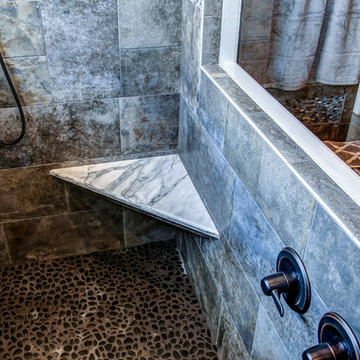
Hamilton Images
Mittelgroßes Klassisches Badezimmer En Suite mit profilierten Schrankfronten, dunklen Holzschränken, freistehender Badewanne, bodengleicher Dusche, Toilette mit Aufsatzspülkasten, braunen Fliesen, Kieselfliesen, grauer Wandfarbe, Porzellan-Bodenfliesen, Unterbauwaschbecken und Marmor-Waschbecken/Waschtisch in Miami
Mittelgroßes Klassisches Badezimmer En Suite mit profilierten Schrankfronten, dunklen Holzschränken, freistehender Badewanne, bodengleicher Dusche, Toilette mit Aufsatzspülkasten, braunen Fliesen, Kieselfliesen, grauer Wandfarbe, Porzellan-Bodenfliesen, Unterbauwaschbecken und Marmor-Waschbecken/Waschtisch in Miami
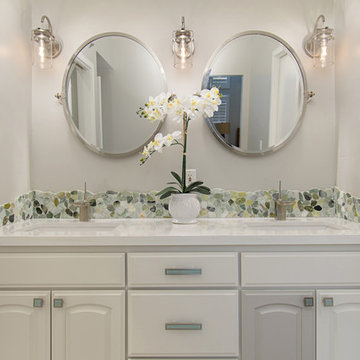
This gorgeous beach condo sits on the banks of the Pacific ocean in Solana Beach, CA. The previous design was dark, heavy and out of scale for the square footage of the space. We removed an outdated bulit in, a column that was not supporting and all the detailed trim work. We replaced it with white kitchen cabinets, continuous vinyl plank flooring and clean lines throughout. The entry was created by pulling the lower portion of the bookcases out past the wall to create a foyer. The shelves are open to both sides so the immediate view of the ocean is not obstructed. New patio sliders now open in the center to continue the view. The shiplap ceiling was updated with a fresh coat of paint and smaller LED can lights. The bookcases are the inspiration color for the entire design. Sea glass green, the color of the ocean, is sprinkled throughout the home. The fireplace is now a sleek contemporary feel with a tile surround. The mantel is made from old barn wood. A very special slab of quartzite was used for the bookcase counter, dining room serving ledge and a shelf in the laundry room. The kitchen is now white and bright with glass tile that reflects the colors of the water. The hood and floating shelves have a weathered finish to reflect drift wood. The laundry room received a face lift starting with new moldings on the door, fresh paint, a rustic cabinet and a stone shelf. The guest bathroom has new white tile with a beachy mosaic design and a fresh coat of paint on the vanity. New hardware, sinks, faucets, mirrors and lights finish off the design. The master bathroom used to be open to the bedroom. We added a wall with a barn door for privacy. The shower has been opened up with a beautiful pebble tile water fall. The pebbles are repeated on the vanity with a natural edge finish. The vanity received a fresh paint job, new hardware, faucets, sinks, mirrors and lights. The guest bedroom has a custom double bunk with reading lamps for the kiddos. This space now reflects the community it is in, and we have brought the beach inside.
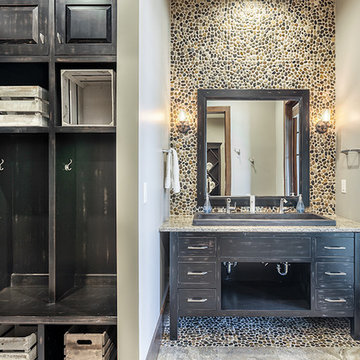
Uriges Kinderbad mit flächenbündigen Schrankfronten, Schränken im Used-Look, farbigen Fliesen, Kieselfliesen, grauer Wandfarbe, Porzellan-Bodenfliesen, Trogwaschbecken und Quarzwerkstein-Waschtisch in Sonstige
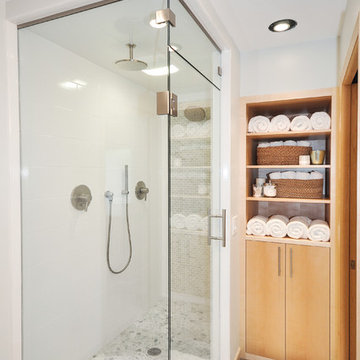
Katie Mueller Photography
Kleines Modernes Badezimmer En Suite mit Aufsatzwaschbecken, flächenbündigen Schrankfronten, hellen Holzschränken, Waschtisch aus Holz, Doppeldusche, grünen Fliesen, Kieselfliesen, grauer Wandfarbe und Keramikboden in Minneapolis
Kleines Modernes Badezimmer En Suite mit Aufsatzwaschbecken, flächenbündigen Schrankfronten, hellen Holzschränken, Waschtisch aus Holz, Doppeldusche, grünen Fliesen, Kieselfliesen, grauer Wandfarbe und Keramikboden in Minneapolis
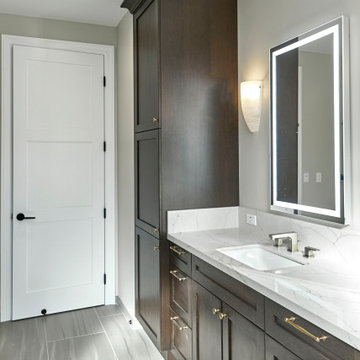
Geräumiges Modernes Badezimmer En Suite mit Schrankfronten im Shaker-Stil, dunklen Holzschränken, japanischer Badewanne, bodengleicher Dusche, Wandtoilette mit Spülkasten, beigen Fliesen, Kieselfliesen, grauer Wandfarbe, Porzellan-Bodenfliesen, Unterbauwaschbecken, Quarzwerkstein-Waschtisch, beigem Boden, offener Dusche, grauer Waschtischplatte, WC-Raum, Doppelwaschbecken und eingebautem Waschtisch in San Francisco
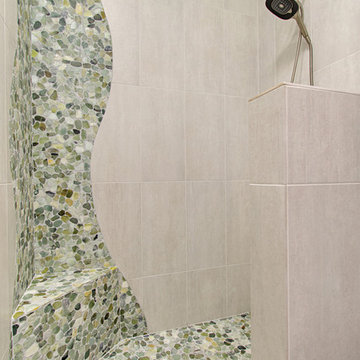
This gorgeous beach condo sits on the banks of the Pacific ocean in Solana Beach, CA. The previous design was dark, heavy and out of scale for the square footage of the space. We removed an outdated bulit in, a column that was not supporting and all the detailed trim work. We replaced it with white kitchen cabinets, continuous vinyl plank flooring and clean lines throughout. The entry was created by pulling the lower portion of the bookcases out past the wall to create a foyer. The shelves are open to both sides so the immediate view of the ocean is not obstructed. New patio sliders now open in the center to continue the view. The shiplap ceiling was updated with a fresh coat of paint and smaller LED can lights. The bookcases are the inspiration color for the entire design. Sea glass green, the color of the ocean, is sprinkled throughout the home. The fireplace is now a sleek contemporary feel with a tile surround. The mantel is made from old barn wood. A very special slab of quartzite was used for the bookcase counter, dining room serving ledge and a shelf in the laundry room. The kitchen is now white and bright with glass tile that reflects the colors of the water. The hood and floating shelves have a weathered finish to reflect drift wood. The laundry room received a face lift starting with new moldings on the door, fresh paint, a rustic cabinet and a stone shelf. The guest bathroom has new white tile with a beachy mosaic design and a fresh coat of paint on the vanity. New hardware, sinks, faucets, mirrors and lights finish off the design. The master bathroom used to be open to the bedroom. We added a wall with a barn door for privacy. The shower has been opened up with a beautiful pebble tile water fall. The pebbles are repeated on the vanity with a natural edge finish. The vanity received a fresh paint job, new hardware, faucets, sinks, mirrors and lights. The guest bedroom has a custom double bunk with reading lamps for the kiddos. This space now reflects the community it is in, and we have brought the beach inside.
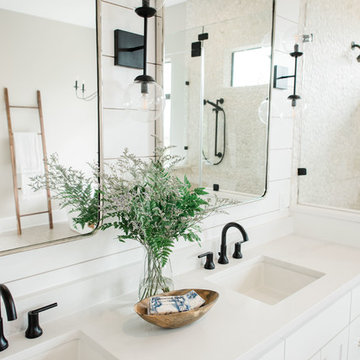
Madeline Harper Photography
Großes Klassisches Badezimmer En Suite mit Schrankfronten im Shaker-Stil, weißen Schränken, freistehender Badewanne, Doppeldusche, beigen Fliesen, Kieselfliesen, grauer Wandfarbe, Porzellan-Bodenfliesen, Unterbauwaschbecken, Quarzit-Waschtisch, grauem Boden, Falttür-Duschabtrennung und weißer Waschtischplatte in Austin
Großes Klassisches Badezimmer En Suite mit Schrankfronten im Shaker-Stil, weißen Schränken, freistehender Badewanne, Doppeldusche, beigen Fliesen, Kieselfliesen, grauer Wandfarbe, Porzellan-Bodenfliesen, Unterbauwaschbecken, Quarzit-Waschtisch, grauem Boden, Falttür-Duschabtrennung und weißer Waschtischplatte in Austin
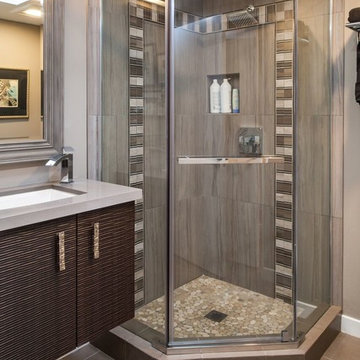
Guest bathroom keeps the gray theme going but enriched with the deep bronze textured cabinets and horizontal mosaic tile detailing.
Kleines Modernes Duschbad mit Unterbauwaschbecken, flächenbündigen Schrankfronten, dunklen Holzschränken, Quarzwerkstein-Waschtisch, Eckdusche, Toilette mit Aufsatzspülkasten, grauen Fliesen, Kieselfliesen, grauer Wandfarbe und Keramikboden in Los Angeles
Kleines Modernes Duschbad mit Unterbauwaschbecken, flächenbündigen Schrankfronten, dunklen Holzschränken, Quarzwerkstein-Waschtisch, Eckdusche, Toilette mit Aufsatzspülkasten, grauen Fliesen, Kieselfliesen, grauer Wandfarbe und Keramikboden in Los Angeles
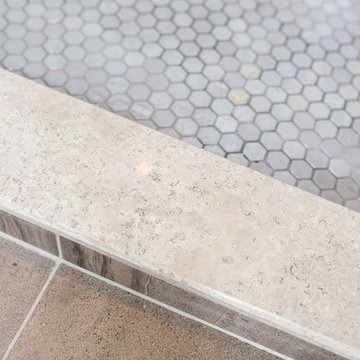
Contracting Work Provided by:
Caffrey Contracting Inc
Photography By:
Lindsay Miller Photography
Mittelgroßes Modernes Duschbad mit integriertem Waschbecken, flächenbündigen Schrankfronten, dunklen Holzschränken, Mineralwerkstoff-Waschtisch, Duschnische, Toilette mit Aufsatzspülkasten, braunen Fliesen, Kieselfliesen, grauer Wandfarbe und Porzellan-Bodenfliesen in Toronto
Mittelgroßes Modernes Duschbad mit integriertem Waschbecken, flächenbündigen Schrankfronten, dunklen Holzschränken, Mineralwerkstoff-Waschtisch, Duschnische, Toilette mit Aufsatzspülkasten, braunen Fliesen, Kieselfliesen, grauer Wandfarbe und Porzellan-Bodenfliesen in Toronto
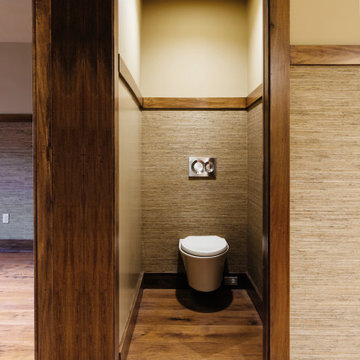
Modernes Badezimmer En Suite mit verzierten Schränken, hellbraunen Holzschränken, japanischer Badewanne, Duschbadewanne, Wandtoilette, grauen Fliesen, Kieselfliesen, grauer Wandfarbe, braunem Holzboden, Aufsatzwaschbecken, Marmor-Waschbecken/Waschtisch, braunem Boden, Falttür-Duschabtrennung, gelber Waschtischplatte, Wandnische, Doppelwaschbecken, eingebautem Waschtisch und vertäfelten Wänden in Nashville
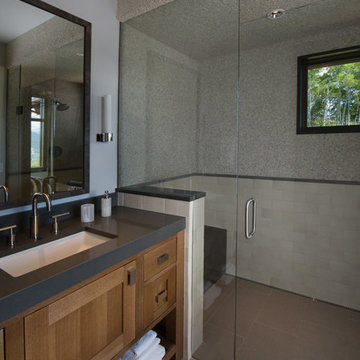
Ric Stovall
Mittelgroßes Klassisches Duschbad mit Schrankfronten im Shaker-Stil, braunen Schränken, Unterbauwanne, bodengleicher Dusche, Toilette mit Aufsatzspülkasten, weißen Fliesen, Kieselfliesen, grauer Wandfarbe, Porzellan-Bodenfliesen, Unterbauwaschbecken, Quarzwerkstein-Waschtisch, braunem Boden und Falttür-Duschabtrennung in Denver
Mittelgroßes Klassisches Duschbad mit Schrankfronten im Shaker-Stil, braunen Schränken, Unterbauwanne, bodengleicher Dusche, Toilette mit Aufsatzspülkasten, weißen Fliesen, Kieselfliesen, grauer Wandfarbe, Porzellan-Bodenfliesen, Unterbauwaschbecken, Quarzwerkstein-Waschtisch, braunem Boden und Falttür-Duschabtrennung in Denver
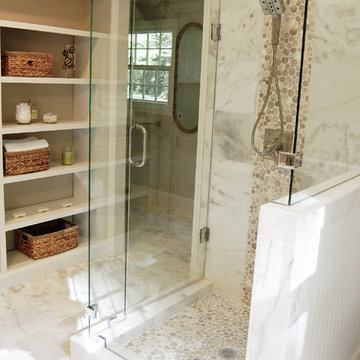
Angela Schlentz
Mittelgroßes Klassisches Badezimmer En Suite mit Unterbauwaschbecken, profilierten Schrankfronten, weißen Schränken, Granit-Waschbecken/Waschtisch, Duschnische, Wandtoilette mit Spülkasten, weißen Fliesen, Kieselfliesen, grauer Wandfarbe und Marmorboden in Raleigh
Mittelgroßes Klassisches Badezimmer En Suite mit Unterbauwaschbecken, profilierten Schrankfronten, weißen Schränken, Granit-Waschbecken/Waschtisch, Duschnische, Wandtoilette mit Spülkasten, weißen Fliesen, Kieselfliesen, grauer Wandfarbe und Marmorboden in Raleigh
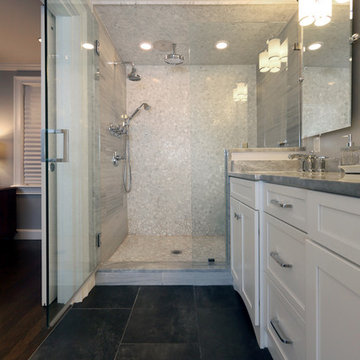
Mittelgroßes Klassisches Duschbad mit Schrankfronten im Shaker-Stil, weißen Schränken, Duschnische, grauen Fliesen, Kieselfliesen, grauer Wandfarbe, Schieferboden, Unterbauwaschbecken, Marmor-Waschbecken/Waschtisch, schwarzem Boden und Falttür-Duschabtrennung in Boston
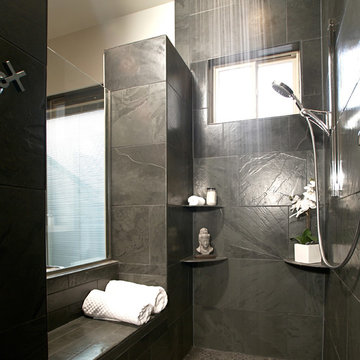
Mittelgroßes Modernes Badezimmer En Suite mit offener Dusche, grauen Fliesen, Kieselfliesen und grauer Wandfarbe in Phoenix
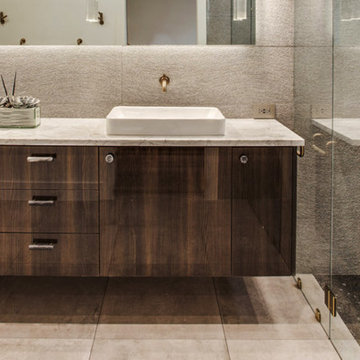
Großes Modernes Badezimmer En Suite mit flächenbündigen Schrankfronten, braunen Schränken, freistehender Badewanne, Nasszelle, grauen Fliesen, Kieselfliesen, grauer Wandfarbe, Porzellan-Bodenfliesen, Einbauwaschbecken, Marmor-Waschbecken/Waschtisch, grauem Boden, Falttür-Duschabtrennung und grauer Waschtischplatte in Dallas
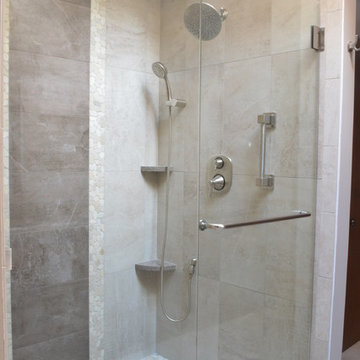
Studio 76 Home Photography
The alcove shower includes a built-in seat and foot rests. Porcelain Italian rectangular tile is used with a pebbles tiled accent border installed vertically on floor to ceiling walls. The custom frameless shower door is by Reflections Glassworks with brushed nickel hardware and Moen "Voss" faucetry. A skylight provides natural light into this master bathroom.
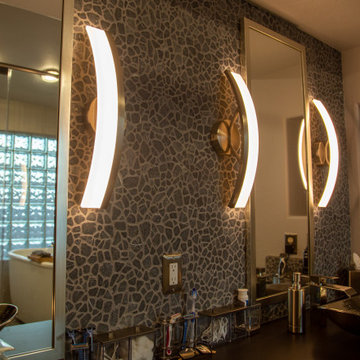
Our team had the pleasure of working with this amazing couple that had big ideas for their Master Bathroom design. This gray and black scheme has a modern, yet masculine feel to it, while incorporating all of the spa-like features for her.
Badezimmer mit Kieselfliesen und grauer Wandfarbe Ideen und Design
3