Badezimmer mit Kieselfliesen und Wandgestaltungen Ideen und Design
Suche verfeinern:
Budget
Sortieren nach:Heute beliebt
21 – 40 von 68 Fotos
1 von 3
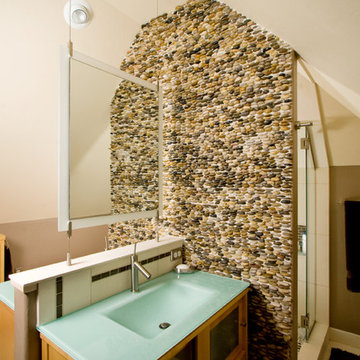
Modernes Badezimmer mit integriertem Waschbecken, Kieselfliesen und Steinwänden in Denver
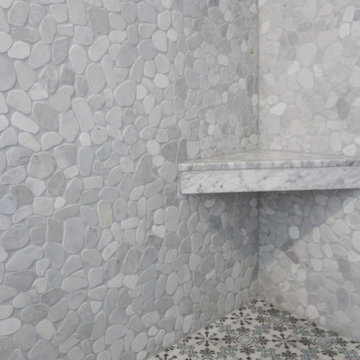
Keeping the integrity of the existing style is important to us — and this Rio Del Mar cabin remodel is a perfect example of that.
For this special bathroom update, we preserved the essence of the original lathe and plaster walls by using a nickel gap wall treatment. The decorative floor tile and a pebbled shower call to mind the history of the house and its beach location.
The marble counter, and custom towel ladder, add a natural, modern finish to the room that match the homeowner's unique designer flair.
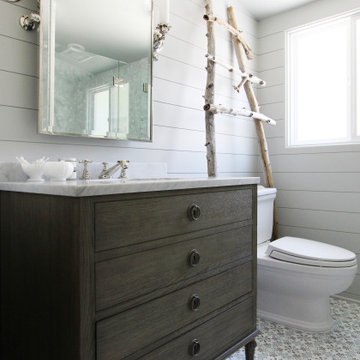
Keeping the integrity of the existing style is important to us — and this Rio Del Mar cabin remodel is a perfect example of that.
For this special bathroom update, we preserved the essence of the original lathe and plaster walls by using a nickel gap wall treatment. The decorative floor tile and a pebbled shower call to mind the history of the house and its beach location.
The marble counter, and custom towel ladder, add a natural, modern finish to the room that match the homeowner's unique designer flair.
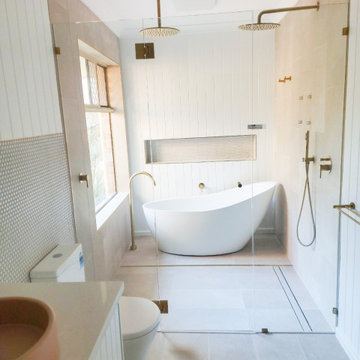
Wet Room Set Up, Brushed Brass, Bathroom Panels, VJ Panels, Concrete Basins, Pink Concrete Bathroom Basins, Penny Round Feature, LED Shower Niche, Freestanding Bath, Wall To Wall Frameless Screen, Brushed Brass Shower Screen, Shaker Vanity
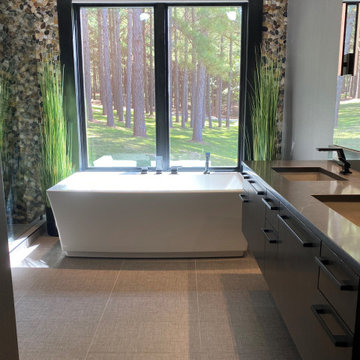
Interior view, one of several private bathrooms ||| We were involved with many aspects of this nearly 10,000 sq ft (under roof) remodel and addition, of an exclusive hunting lodge (family vacation home); including: comprehensive construction documents; interior details, drawings and specifications; builder communications. ||| Architectural design by: Harry J Crouse Design Inc ||| Photo by: Harry Crouse ||| Builder: Sam Vercher Custom Homes
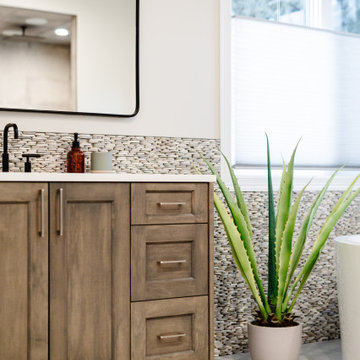
Großes Maritimes Badezimmer En Suite mit Schrankfronten mit vertiefter Füllung, hellbraunen Holzschränken, freistehender Badewanne, Duschnische, grauen Fliesen, Kieselfliesen, Zementfliesen für Boden, Quarzit-Waschtisch, beigem Boden, offener Dusche, weißer Waschtischplatte, Doppelwaschbecken, freistehendem Waschtisch und Steinwänden in Denver
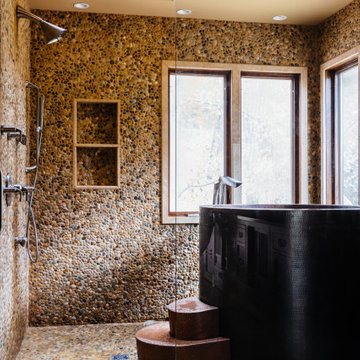
Modernes Badezimmer En Suite mit verzierten Schränken, hellbraunen Holzschränken, japanischer Badewanne, Duschbadewanne, Wandtoilette, grauen Fliesen, Kieselfliesen, grauer Wandfarbe, braunem Holzboden, Aufsatzwaschbecken, Marmor-Waschbecken/Waschtisch, braunem Boden, Falttür-Duschabtrennung, gelber Waschtischplatte, Wandnische, Doppelwaschbecken, eingebautem Waschtisch und vertäfelten Wänden in Nashville
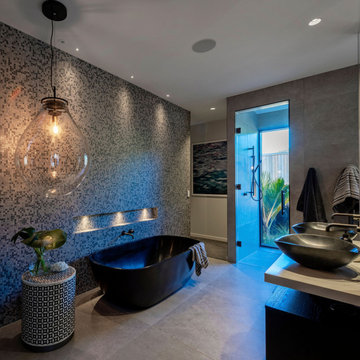
Großes Modernes Badezimmer En Suite mit flächenbündigen Schrankfronten, dunklen Holzschränken, freistehender Badewanne, offener Dusche, Wandtoilette mit Spülkasten, farbigen Fliesen, Kieselfliesen, weißer Wandfarbe, Keramikboden, Sockelwaschbecken, Quarzwerkstein-Waschtisch, beigem Boden, offener Dusche, weißer Waschtischplatte, Wandnische, Doppelwaschbecken, schwebendem Waschtisch und Tapetenwänden in Auckland
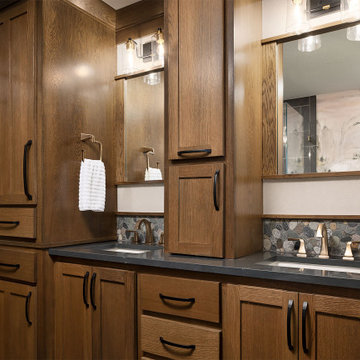
Mittelgroßes Uriges Badezimmer En Suite mit hellbraunen Holzschränken, Einbaubadewanne, bodengleicher Dusche, Kiesel-Bodenfliesen, Unterbauwaschbecken, Falttür-Duschabtrennung, grauer Waschtischplatte, Duschbank, eingebautem Waschtisch, Tapetenwänden, Schrankfronten im Shaker-Stil, Kieselfliesen, Quarzwerkstein-Waschtisch und Doppelwaschbecken in Oklahoma City
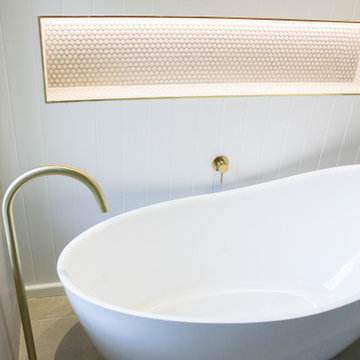
Wet Room Set Up, Brushed Brass, Bathroom Panels, VJ Panels, Concrete Basins, Pink Concrete Bathroom Basins, Penny Round Feature, LED Shower Niche, Freestanding Bath, Wall To Wall Frameless Screen, Brushed Brass Shower Screen, Shaker Vanity
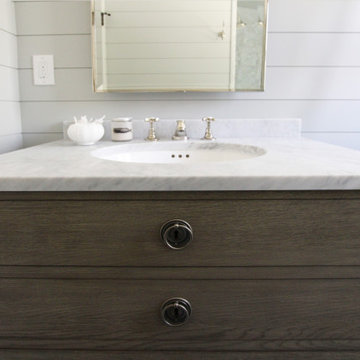
Keeping the integrity of the existing style is important to us — and this Rio Del Mar cabin remodel is a perfect example of that.
For this special bathroom update, we preserved the essence of the original lathe and plaster walls by using a nickel gap wall treatment. The decorative floor tile and a pebbled shower call to mind the history of the house and its beach location.
The marble counter, and custom towel ladder, add a natural, modern finish to the room that match the homeowner's unique designer flair.
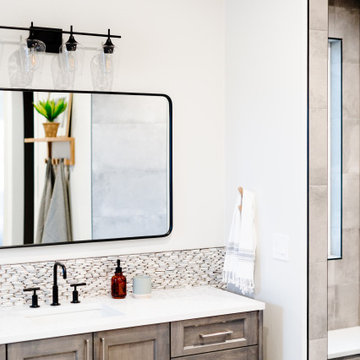
Großes Maritimes Badezimmer En Suite mit Schrankfronten mit vertiefter Füllung, hellbraunen Holzschränken, freistehender Badewanne, Duschnische, grauen Fliesen, Kieselfliesen, Zementfliesen für Boden, Quarzit-Waschtisch, beigem Boden, offener Dusche, weißer Waschtischplatte, Doppelwaschbecken, freistehendem Waschtisch und Steinwänden in Denver
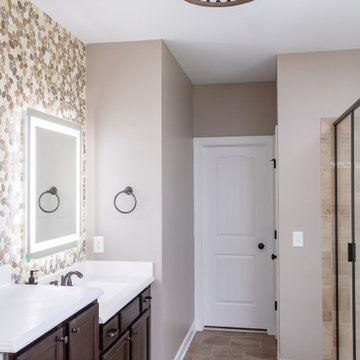
Up to the ceiling and wall to wall Flat Pebble Tile with 2 Lighted Mirrors turned this boring bath into a Modern Hotel Style On Suite. The mirrors can be dimmed and include backlight feature. The new chandelier, faucets and rain shower head add to the luxury.
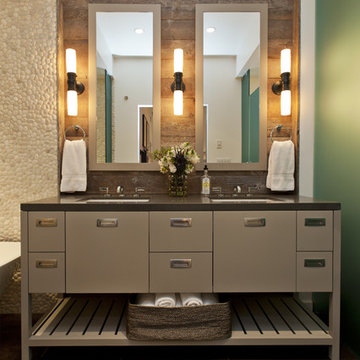
Master Bathroom- using reclaimed barn board as backsplash (treated with marine grade matte finish to protect wood from water damage), custom vanity by Fiorella Design.
Frank Paul Perez Photographer
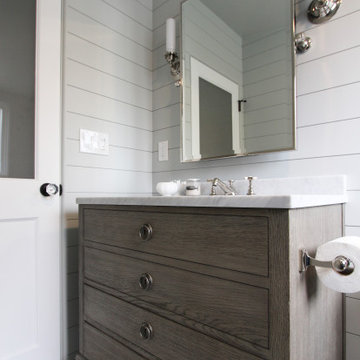
Keeping the integrity of the existing style is important to us — and this Rio Del Mar cabin remodel is a perfect example of that.
For this special bathroom update, we preserved the essence of the original lathe and plaster walls by using a nickel gap wall treatment. The decorative floor tile and a pebbled shower call to mind the history of the house and its beach location.
The marble counter, and custom towel ladder, add a natural, modern finish to the room that match the homeowner's unique designer flair.
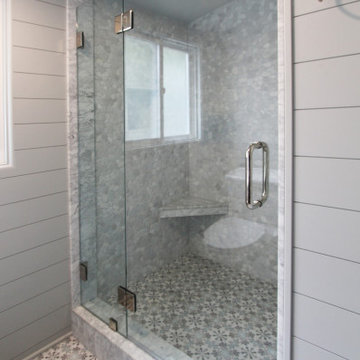
Keeping the integrity of the existing style is important to us — and this Rio Del Mar cabin remodel is a perfect example of that.
For this special bathroom update, we preserved the essence of the original lathe and plaster walls by using a nickel gap wall treatment. The decorative floor tile and a pebbled shower call to mind the history of the house and its beach location.
The marble counter, and custom towel ladder, add a natural, modern finish to the room that match the homeowner's unique designer flair.
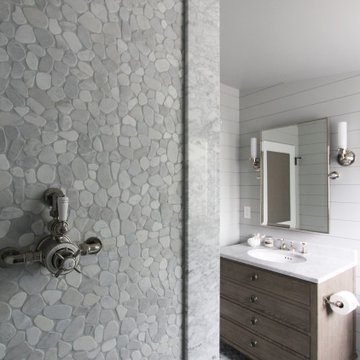
Keeping the integrity of the existing style is important to us — and this Rio Del Mar cabin remodel is a perfect example of that.
For this special bathroom update, we preserved the essence of the original lathe and plaster walls by using a nickel gap wall treatment. The decorative floor tile and a pebbled shower call to mind the history of the house and its beach location.
The marble counter, and custom towel ladder, add a natural, modern finish to the room that match the homeowner's unique designer flair.
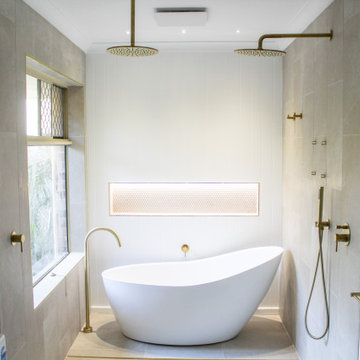
Wet Room Set Up, Brushed Brass, Bathroom Panels, VJ Panels, Concrete Basins, Pink Concrete Bathroom Basins, Penny Round Feature, LED Shower Niche, Freestanding Bath, Wall To Wall Frameless Screen, Brushed Brass Shower Screen, Shaker Vanity

Modernes Badezimmer En Suite mit verzierten Schränken, hellbraunen Holzschränken, japanischer Badewanne, Duschbadewanne, Wandtoilette, grauen Fliesen, Kieselfliesen, grauer Wandfarbe, braunem Holzboden, Aufsatzwaschbecken, Marmor-Waschbecken/Waschtisch, braunem Boden, Falttür-Duschabtrennung, gelber Waschtischplatte, Wandnische, Doppelwaschbecken, eingebautem Waschtisch und vertäfelten Wänden in Nashville
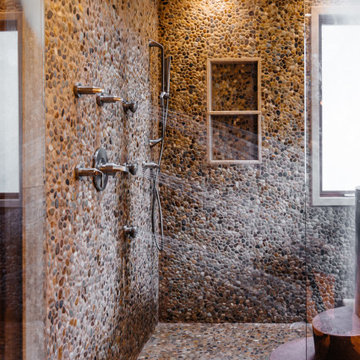
Modernes Badezimmer En Suite mit verzierten Schränken, hellbraunen Holzschränken, japanischer Badewanne, Duschbadewanne, Wandtoilette, grauen Fliesen, Kieselfliesen, grauer Wandfarbe, braunem Holzboden, Aufsatzwaschbecken, Marmor-Waschbecken/Waschtisch, braunem Boden, Falttür-Duschabtrennung, gelber Waschtischplatte, Wandnische, Doppelwaschbecken, eingebautem Waschtisch und vertäfelten Wänden in Nashville
Badezimmer mit Kieselfliesen und Wandgestaltungen Ideen und Design
2