Badezimmer mit Korkboden und Linoleum Ideen und Design
Suche verfeinern:
Budget
Sortieren nach:Heute beliebt
141 – 160 von 2.719 Fotos
1 von 3
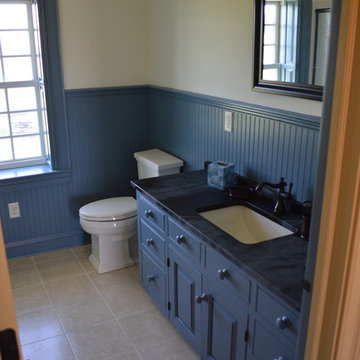
Custom cabinetry, a soapstone vanity top and recessed shutters add to the period style feel of the guest bathroom.
Großes Landhausstil Kinderbad mit profilierten Schrankfronten, grauen Schränken, Speckstein-Waschbecken/Waschtisch, Wandtoilette mit Spülkasten, blauer Wandfarbe, Linoleum und Unterbauwaschbecken in Sonstige
Großes Landhausstil Kinderbad mit profilierten Schrankfronten, grauen Schränken, Speckstein-Waschbecken/Waschtisch, Wandtoilette mit Spülkasten, blauer Wandfarbe, Linoleum und Unterbauwaschbecken in Sonstige

Eklektisches Badezimmer En Suite mit hellbraunen Holzschränken, farbigen Fliesen, Korkboden, braunem Boden, flächenbündigen Schrankfronten, Löwenfuß-Badewanne, Nasszelle, weißer Wandfarbe, Unterbauwaschbecken, Falttür-Duschabtrennung und bunter Waschtischplatte in Austin
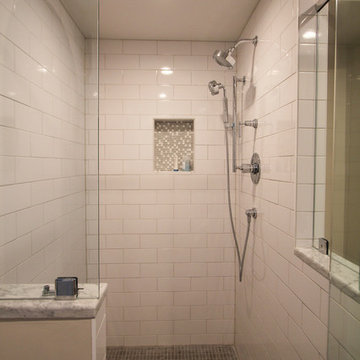
Large, walk-in shower with 3x6 white subway tile.
Mittelgroßes Klassisches Badezimmer En Suite mit weißen Schränken, weißen Fliesen, Metrofliesen, beiger Wandfarbe, Unterbauwaschbecken, Marmor-Waschbecken/Waschtisch, Schrankfronten mit vertiefter Füllung, Duschnische, Wandtoilette mit Spülkasten und Linoleum in Philadelphia
Mittelgroßes Klassisches Badezimmer En Suite mit weißen Schränken, weißen Fliesen, Metrofliesen, beiger Wandfarbe, Unterbauwaschbecken, Marmor-Waschbecken/Waschtisch, Schrankfronten mit vertiefter Füllung, Duschnische, Wandtoilette mit Spülkasten und Linoleum in Philadelphia
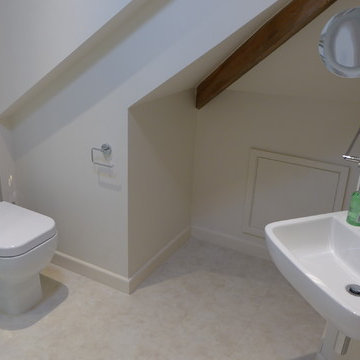
We created this en-suite by installing a partition at the end of an attic room. Note 800mm quadrant shower to make good use of limited space. We also opened out part of the eaves to provide additional space.
Style Within
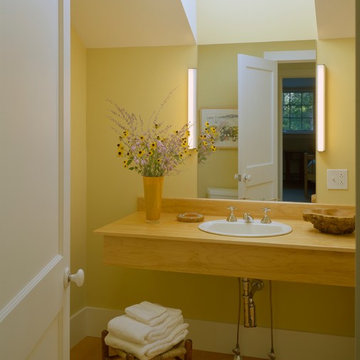
Brian Vanden Brink
Mittelgroßes Klassisches Badezimmer mit Einbauwaschbecken, Waschtisch aus Holz, gelber Wandfarbe und Linoleum in Sonstige
Mittelgroßes Klassisches Badezimmer mit Einbauwaschbecken, Waschtisch aus Holz, gelber Wandfarbe und Linoleum in Sonstige
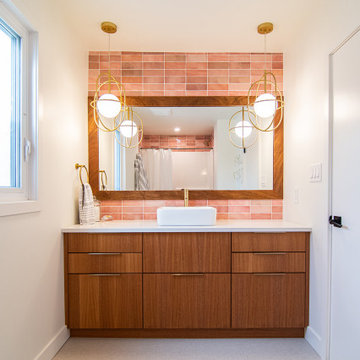
Mittelgroßes Kinderbad mit flächenbündigen Schrankfronten, hellbraunen Holzschränken, Badewanne in Nische, rosa Fliesen, Keramikfliesen, weißer Wandfarbe, Linoleum, Aufsatzwaschbecken, Quarzwerkstein-Waschtisch, grauem Boden, weißer Waschtischplatte, Einzelwaschbecken und eingebautem Waschtisch in Sonstige
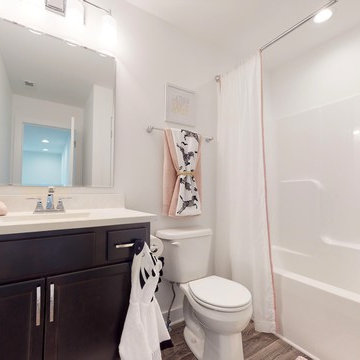
Großes Rustikales Duschbad mit Schrankfronten mit vertiefter Füllung, dunklen Holzschränken, Duschbadewanne, Toilette mit Aufsatzspülkasten, grauer Wandfarbe, Linoleum, integriertem Waschbecken, Marmor-Waschbecken/Waschtisch, grauem Boden und weißer Waschtischplatte in Louisville
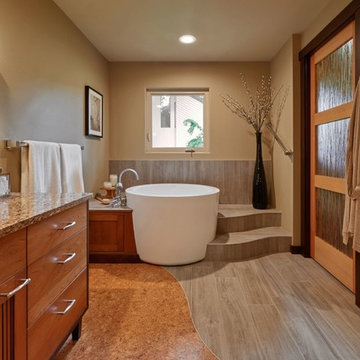
NW Architectural Photography - Dale Lang
Großes Asiatisches Badezimmer En Suite mit japanischer Badewanne, farbigen Fliesen, Keramikfliesen, Korkboden, Unterbauwaschbecken und Quarzwerkstein-Waschtisch in Portland
Großes Asiatisches Badezimmer En Suite mit japanischer Badewanne, farbigen Fliesen, Keramikfliesen, Korkboden, Unterbauwaschbecken und Quarzwerkstein-Waschtisch in Portland
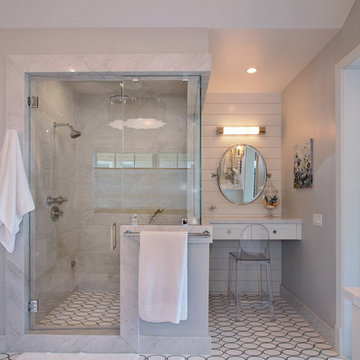
Jeri Koegel
Klassisches Badezimmer mit Duschnische, weißen Fliesen, grauer Wandfarbe und Linoleum in Orange County
Klassisches Badezimmer mit Duschnische, weißen Fliesen, grauer Wandfarbe und Linoleum in Orange County
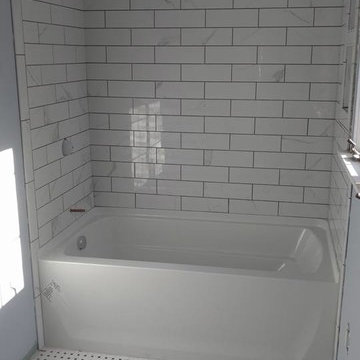
Kleines Klassisches Duschbad mit Badewanne in Nische, Duschbadewanne, grauen Fliesen, weißen Fliesen, Metrofliesen, blauer Wandfarbe und Linoleum in Orange County
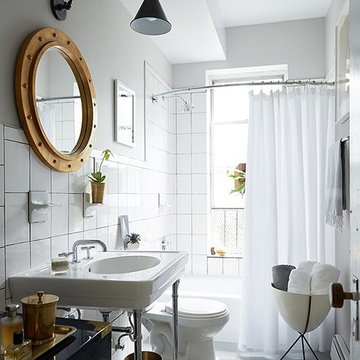
The Finished Bathroom AFTER: A new large round mirror above the sink gave the room some much-needed personality and creates the illusion of more space. To install the new mirror I unscrewed the door of the old medicine cabinet from the wall. With the door gone I hung the mirror right over the recessed part of the cabinet, rendering it inaccessible for daily use, but luckily we’d added storage elsewhere.
Next, I switched out the old light for this cool long-arm sconce. I feel pretty comfortable changing out light fixtures, but if you’re not, definitely hire a pro to help. Both of these simple changes are great solutions for renters! Just rehang the original light and the mirrored door when you leave.
To finish things off, a couple of sleek new hooks were added to the wall for hanging towels or robes. By far the best part of the entire process was welcoming my friends to their new and improved bathroom!
Photo by Manuel Rodriguez
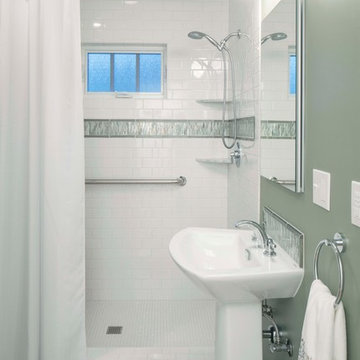
The original main floor bathroom of the 1920's era home was updated with fresh colors, more user-friendly step-in shower to replace the old tub/shower, and the window replaced with a new shower-safe one.
- Sally Painter Photography
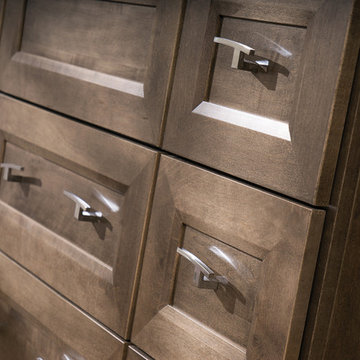
Splash your bath with fine furniture details to create a coordinated and relaxing atmosphere. With a variety of configuration choices, each bathroom vanity console can be designed to cradle a single, double or offset sink basin. A matching linen cabinet can be selected with a deep drawer for towels and paper items, and a convenient full-length mirror for a dressing area. For this vanity, stately beveled legs accent the beveled details of the cabinet door style, but any combination of Dura Supreme’s many door styles, wood species, and finishes can be selected to create a one-of-a-kind bath furniture collection.
A centered console provides plenty of space on both sides of the sink, while drawer stacks resemble a furniture bureau. This luxurious bathroom features Dura Supreme’s “Style Two” furniture series. Style Two offers 15 different configurations (for single sink vanities, double sink vanities, or offset sinks) with multiple decorative bun foot options to create a personal look. A matching bun foot detail was chosen to coordinate with the vanity and linen cabinets.
The bathroom has evolved from its purist utilitarian roots to a more intimate and reflective sanctuary in which to relax and reconnect. A refreshing spa-like environment offers a brisk welcome at the dawning of a new day or a soothing interlude as your day concludes.
Our busy and hectic lifestyles leave us yearning for a private place where we can truly relax and indulge. With amenities that pamper the senses and design elements inspired by luxury spas, bathroom environments are being transformed from the mundane and utilitarian to the extravagant and luxurious.
Bath cabinetry from Dura Supreme offers myriad design directions to create the personal harmony and beauty that are a hallmark of the bath sanctuary. Immerse yourself in our expansive palette of finishes and wood species to discover the look that calms your senses and soothes your soul. Your Dura Supreme designer will guide you through the selections and transform your bath into a beautiful retreat.
Request a FREE Dura Supreme Brochure Packet:
http://www.durasupreme.com/request-brochure
Find a Dura Supreme Showroom near you today:
http://www.durasupreme.com/dealer-locator
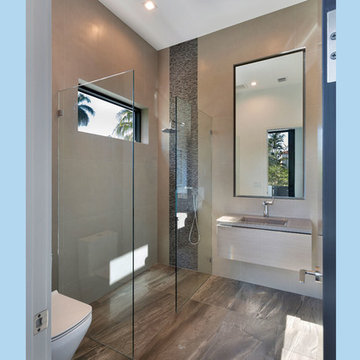
Guest Bathroom
Mittelgroßes Modernes Badezimmer En Suite mit flächenbündigen Schrankfronten, beigen Schränken, bodengleicher Dusche, Wandtoilette, braunen Fliesen, Mosaikfliesen, brauner Wandfarbe, Linoleum, integriertem Waschbecken, Mineralwerkstoff-Waschtisch, beigem Boden, offener Dusche und beiger Waschtischplatte in Miami
Mittelgroßes Modernes Badezimmer En Suite mit flächenbündigen Schrankfronten, beigen Schränken, bodengleicher Dusche, Wandtoilette, braunen Fliesen, Mosaikfliesen, brauner Wandfarbe, Linoleum, integriertem Waschbecken, Mineralwerkstoff-Waschtisch, beigem Boden, offener Dusche und beiger Waschtischplatte in Miami
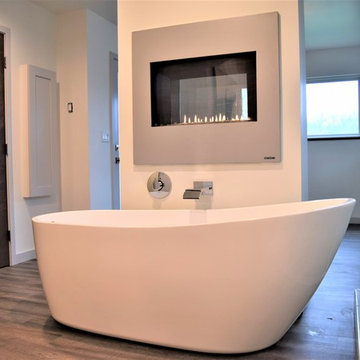
Designing all the features the owner wanted into the small footprint we had. This was a challenge but the end result came out great. We opted for a more open layout between the master bath and bedroom which gives a very high end hotel like feel and makes both the bedroom and the bath appear large. The freestanding two sided fireplace and frosted frame-less shower glass provide just enough privacy between the spaces.
Odenwald Construction
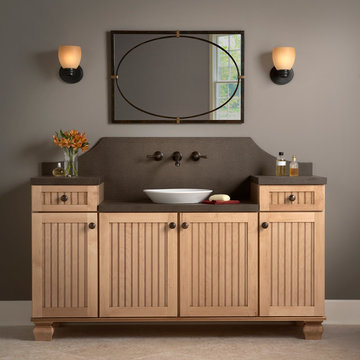
Maple Cottage door style by Mid Continent Cabinetry finished in Wheatfield with Chocolate Glaze.
Großes Klassisches Duschbad mit hellen Holzschränken, brauner Wandfarbe, Linoleum, Laminat-Waschtisch, Kassettenfronten, Aufsatzwaschbecken und beigem Boden in Orange County
Großes Klassisches Duschbad mit hellen Holzschränken, brauner Wandfarbe, Linoleum, Laminat-Waschtisch, Kassettenfronten, Aufsatzwaschbecken und beigem Boden in Orange County
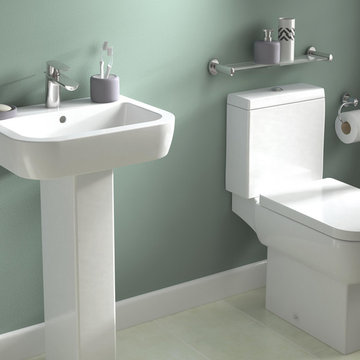
From luxury bathroom suites and furniture collections to stylish showers and bathroom accessories to add the finishing touches, B&Q is the premier destination for all your bathroom project needs.
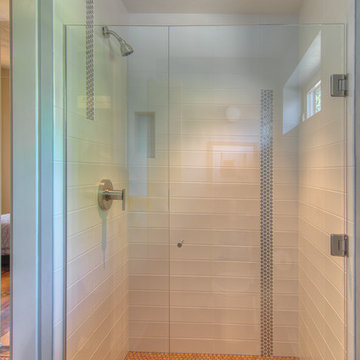
Mike Dean
Kleines Klassisches Badezimmer En Suite mit flächenbündigen Schrankfronten, hellen Holzschränken, Duschnische, weißen Fliesen, Metallfliesen, grauer Wandfarbe und Korkboden in Sonstige
Kleines Klassisches Badezimmer En Suite mit flächenbündigen Schrankfronten, hellen Holzschränken, Duschnische, weißen Fliesen, Metallfliesen, grauer Wandfarbe und Korkboden in Sonstige
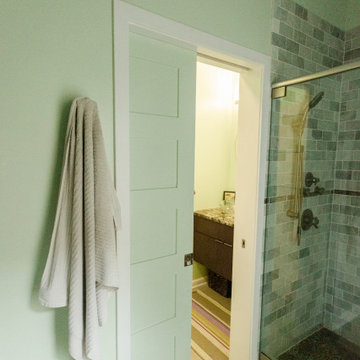
Custom bath with pocket door leading to shower and toilet room.
Mittelgroßes Modernes Badezimmer En Suite mit flächenbündigen Schrankfronten, braunen Schränken, Toilette mit Aufsatzspülkasten, grünen Fliesen, Keramikfliesen, grüner Wandfarbe, Linoleum, Aufsatzwaschbecken, gefliestem Waschtisch, beigem Boden, Falttür-Duschabtrennung und beiger Waschtischplatte in Sonstige
Mittelgroßes Modernes Badezimmer En Suite mit flächenbündigen Schrankfronten, braunen Schränken, Toilette mit Aufsatzspülkasten, grünen Fliesen, Keramikfliesen, grüner Wandfarbe, Linoleum, Aufsatzwaschbecken, gefliestem Waschtisch, beigem Boden, Falttür-Duschabtrennung und beiger Waschtischplatte in Sonstige
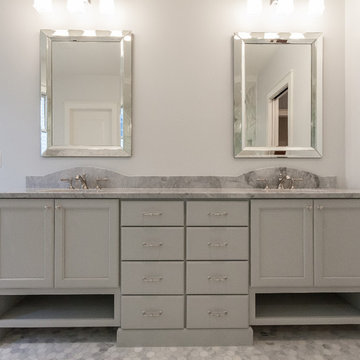
Mittelgroßes Modernes Badezimmer En Suite mit Schrankfronten im Shaker-Stil, blauen Schränken, freistehender Badewanne, offener Dusche, Toilette mit Aufsatzspülkasten, weißer Wandfarbe, Linoleum, Unterbauwaschbecken, Granit-Waschbecken/Waschtisch, grauem Boden, Schiebetür-Duschabtrennung und grauer Waschtischplatte in Washington, D.C.
Badezimmer mit Korkboden und Linoleum Ideen und Design
8