Badezimmer mit Lamellenschränken und Keramikboden Ideen und Design
Suche verfeinern:
Budget
Sortieren nach:Heute beliebt
41 – 60 von 544 Fotos
1 von 3
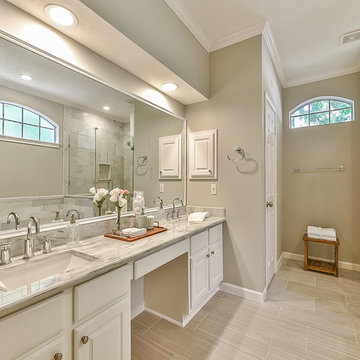
Mittelgroßes Klassisches Badezimmer En Suite mit Lamellenschränken, weißen Schränken, Badewanne in Nische, offener Dusche, grauen Fliesen, Marmorfliesen, beiger Wandfarbe, Keramikboden, Unterbauwaschbecken, Marmor-Waschbecken/Waschtisch, beigem Boden, Falttür-Duschabtrennung und weißer Waschtischplatte in Houston
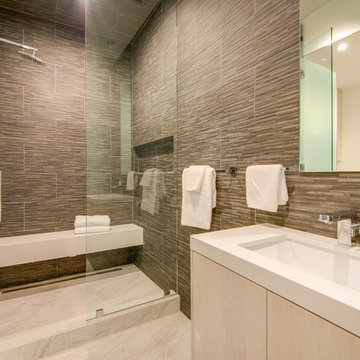
Ground up development. 7,000 sq ft contemporary luxury home constructed by FINA Construction Group Inc.
Große Moderne Sauna mit Lamellenschränken, hellen Holzschränken, Duschnische, Wandtoilette mit Spülkasten, braunen Fliesen, Steinfliesen, bunten Wänden, Keramikboden, Unterbauwaschbecken und Quarzwerkstein-Waschtisch in Los Angeles
Große Moderne Sauna mit Lamellenschränken, hellen Holzschränken, Duschnische, Wandtoilette mit Spülkasten, braunen Fliesen, Steinfliesen, bunten Wänden, Keramikboden, Unterbauwaschbecken und Quarzwerkstein-Waschtisch in Los Angeles
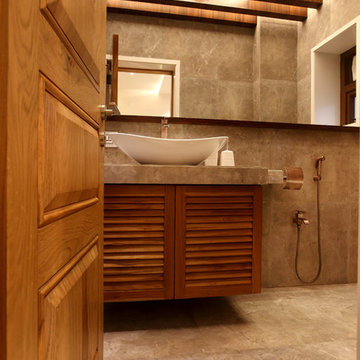
Bathroom makeover with grey stone finish tiles and wood accents
Mittelgroßes Modernes Duschbad mit Lamellenschränken, hellbraunen Holzschränken, Wandtoilette mit Spülkasten, grauen Fliesen, Steinfliesen, grauer Wandfarbe, Keramikboden und gefliestem Waschtisch in Pune
Mittelgroßes Modernes Duschbad mit Lamellenschränken, hellbraunen Holzschränken, Wandtoilette mit Spülkasten, grauen Fliesen, Steinfliesen, grauer Wandfarbe, Keramikboden und gefliestem Waschtisch in Pune
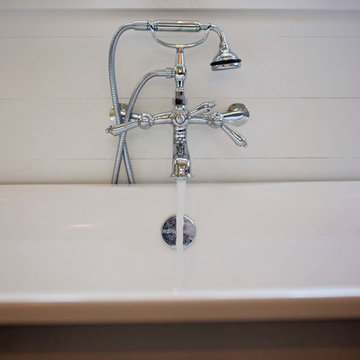
Abby Caroline Photography
Mittelgroßes Landhausstil Badezimmer En Suite mit Unterbauwaschbecken, Lamellenschränken, hellbraunen Holzschränken, Speckstein-Waschbecken/Waschtisch, Löwenfuß-Badewanne, Eckdusche, weißen Fliesen, Metrofliesen, weißer Wandfarbe, Keramikboden, schwarzem Boden und Falttür-Duschabtrennung in Atlanta
Mittelgroßes Landhausstil Badezimmer En Suite mit Unterbauwaschbecken, Lamellenschränken, hellbraunen Holzschränken, Speckstein-Waschbecken/Waschtisch, Löwenfuß-Badewanne, Eckdusche, weißen Fliesen, Metrofliesen, weißer Wandfarbe, Keramikboden, schwarzem Boden und Falttür-Duschabtrennung in Atlanta
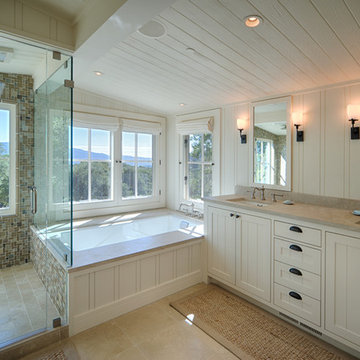
Home built by JMA (Jim Murphy and Associates). Architecture design by Backen Gillam & Kroeger Architects. Interior design by Heidi Toll. Photo credit: Tim Maloney, Technical Imagery Studios. The large-scale remodeling performed to create the Hill House entailed retrofitting the existing foundation to accommodate the engineering requirements for larger windows and lift-and-slide doors, and adding additional foundations for the screened porch. In addition, the main living area’s floor level was lowered in order to improve the view of the distant horizon while standing.
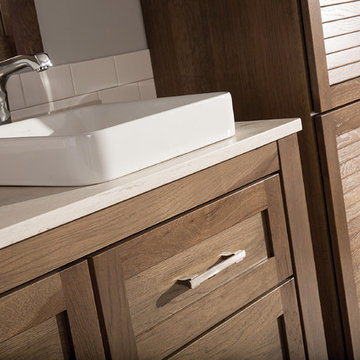
A Plumbing Drawer from Dura Supreme is the perfect way to gain extra storage under the sink but still have room for your sink's plumbing fixtures.
Submerse yourself in a serene bath environment and enjoy solitude as your reward. Select the most inviting and luxurious materials to create a relaxing space that rejuvenates as it soothes and calms. Coordinating bath furniture from Dura Supreme brings all the details together with your choice of beautiful styles and finishes. Mirrored doors in the linen cabinet make small spaces look expansive and add a convenient full length mirror into the bathroom.
A large linen cabinet in this bathroom adds vast amounts of storage to the small space, while adding beauty to the room. This sublime bathroom features Dura Supreme’s “Style Four” furniture series. Style Four offers 10 different configurations (for single sink vanities, double sink vanities, or offset sinks), and multiple decorative toe options to coordinate vanities and linen cabinets. A matching mirror complements the vanity design. On this example, the sculpted detail of the Cove Furniture Base creates a classic architectural detail for this bath cabinetry set.
The Storm Gray painted finish with the white subway tile, counter top and other white accents give this luxurious small space a bright yet cool feel. This look is destined to be a classic for years to come.
The bathroom has evolved from its purist utilitarian roots to a more intimate and reflective sanctuary in which to relax and reconnect. A refreshing spa-like environment offers a brisk welcome at the dawning of a new day or a soothing interlude as your day concludes.
Our busy and hectic lifestyles leave us yearning for a private place where we can truly relax and indulge. With amenities that pamper the senses and design elements inspired by luxury spas, bathroom environments are being transformed form the mundane and utilitarian to the extravagant and luxurious.
Bath cabinetry from Dura Supreme offers myriad design directions to create the personal harmony and beauty that are a hallmark of the bath sanctuary. Immerse yourself in our expansive palette of finishes and wood species to discover the look that calms your senses and soothes your soul. Your Dura Supreme designer will guide you through the selections and transform your bath into a beautiful retreat.
Request a FREE Dura Supreme Cabinetry Brochure Packet at:
http://www.durasupreme.com/request-brochure

Huntsmore handled the complete design and build of this bathroom extension in Brook Green, W14. Planning permission was gained for the new rear extension at first-floor level. Huntsmore then managed the interior design process, specifying all finishing details. The client wanted to pursue an industrial style with soft accents of pinkThe proposed room was small, so a number of bespoke items were selected to make the most of the space. To compliment the large format concrete effect tiles, this concrete sink was specially made by Warrington & Rose. This met the client's exacting requirements, with a deep basin area for washing and extra counter space either side to keep everyday toiletries and luxury soapsBespoke cabinetry was also built by Huntsmore with a reeded finish to soften the industrial concrete. A tall unit was built to act as bathroom storage, and a vanity unit created to complement the concrete sink. The joinery was finished in Mylands' 'Rose Theatre' paintThe industrial theme was further continued with Crittall-style steel bathroom screen and doors entering the bathroom. The black steel works well with the pink and grey concrete accents through the bathroom. Finally, to soften the concrete throughout the scheme, the client requested a reindeer moss living wall. This is a natural moss, and draws in moisture and humidity as well as softening the room.
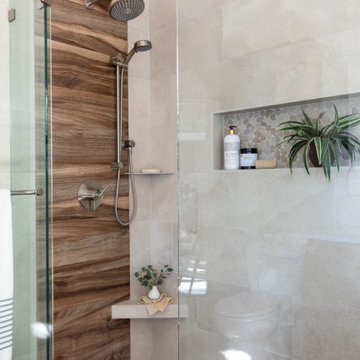
Mittelgroßes Badezimmer En Suite mit Lamellenschränken, hellbraunen Holzschränken, Eckdusche, Wandtoilette mit Spülkasten, beigen Fliesen, Keramikfliesen, beiger Wandfarbe, Keramikboden, Unterbauwaschbecken, Mineralwerkstoff-Waschtisch, grauem Boden, Falttür-Duschabtrennung, weißer Waschtischplatte, Wandnische, Doppelwaschbecken und eingebautem Waschtisch in San Francisco
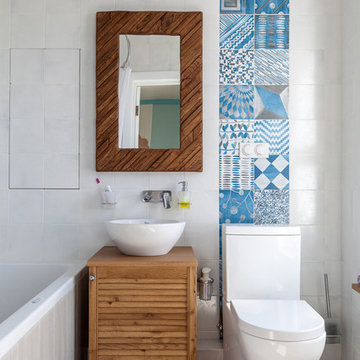
фотограф Наталия Кирьянова
Mittelgroßes Maritimes Badezimmer En Suite mit Wandtoilette mit Spülkasten, blauen Fliesen, weißen Fliesen, Keramikfliesen, Keramikboden, Waschtisch aus Holz, beigem Boden, brauner Waschtischplatte, Lamellenschränken, hellbraunen Holzschränken, Duschbadewanne, Aufsatzwaschbecken und Duschvorhang-Duschabtrennung in Moskau
Mittelgroßes Maritimes Badezimmer En Suite mit Wandtoilette mit Spülkasten, blauen Fliesen, weißen Fliesen, Keramikfliesen, Keramikboden, Waschtisch aus Holz, beigem Boden, brauner Waschtischplatte, Lamellenschränken, hellbraunen Holzschränken, Duschbadewanne, Aufsatzwaschbecken und Duschvorhang-Duschabtrennung in Moskau
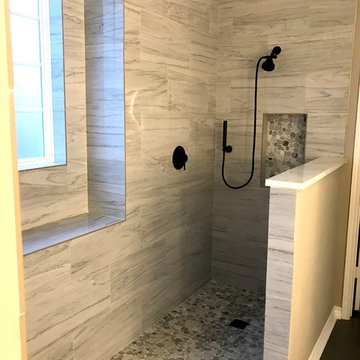
Mittelgroßes Modernes Badezimmer En Suite mit Lamellenschränken, weißen Schränken, offener Dusche, Toilette mit Aufsatzspülkasten, grauen Fliesen, Steinfliesen, grauer Wandfarbe, Keramikboden, Unterbauwaschbecken, Quarzwerkstein-Waschtisch, grauem Boden, offener Dusche und weißer Waschtischplatte in Dallas
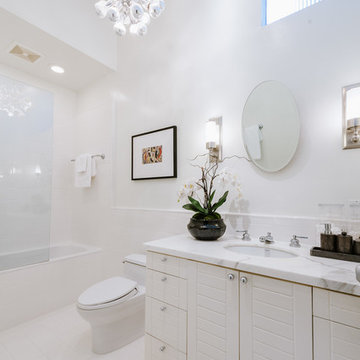
Mittelgroßes Mid-Century Badezimmer En Suite mit weißen Schränken, Badewanne in Nische, Duschbadewanne, Toilette mit Aufsatzspülkasten, Keramikfliesen, weißer Wandfarbe, Keramikboden, Unterbauwaschbecken, Marmor-Waschbecken/Waschtisch, weißem Boden, offener Dusche, Lamellenschränken und weißen Fliesen in Los Angeles
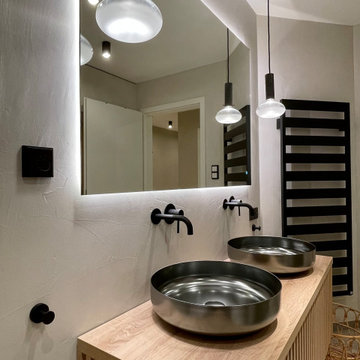
Mittelgroßes Modernes Duschbad mit Lamellenschränken, hellen Holzschränken, Duschnische, Keramikboden, Aufsatzwaschbecken, beigem Boden, Falttür-Duschabtrennung, beiger Waschtischplatte, Wandnische, Doppelwaschbecken und freistehendem Waschtisch in Berlin
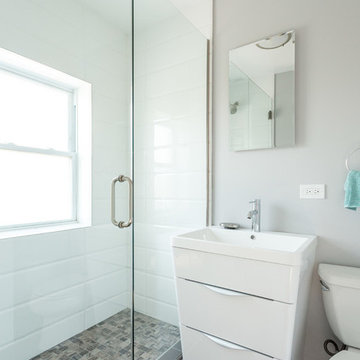
A modern design for a small, compact bathroom. We integrated crisp whites through the uniquely shaped porcelain vanity and subway tile shower walls. Natural stone tiles were used on the shower floor for a bit of an earthy contrast to the mostly white interior.
Designed by Chi Renovation & Design who serve Chicago and it's surrounding suburbs, with an emphasis on the North Side and North Shore. You'll find their work from the Loop through Lincoln Park, Skokie, Wilmette, and all the way up to Lake Forest.
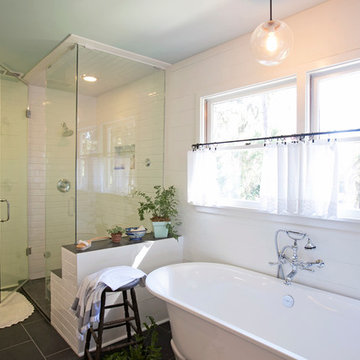
Abby Caroline Photography
Mittelgroßes Landhaus Badezimmer En Suite mit Unterbauwaschbecken, Speckstein-Waschbecken/Waschtisch, Löwenfuß-Badewanne, Eckdusche, weißen Fliesen, Metrofliesen, weißer Wandfarbe, Keramikboden, Lamellenschränken, hellbraunen Holzschränken, schwarzem Boden und Falttür-Duschabtrennung in Atlanta
Mittelgroßes Landhaus Badezimmer En Suite mit Unterbauwaschbecken, Speckstein-Waschbecken/Waschtisch, Löwenfuß-Badewanne, Eckdusche, weißen Fliesen, Metrofliesen, weißer Wandfarbe, Keramikboden, Lamellenschränken, hellbraunen Holzschränken, schwarzem Boden und Falttür-Duschabtrennung in Atlanta
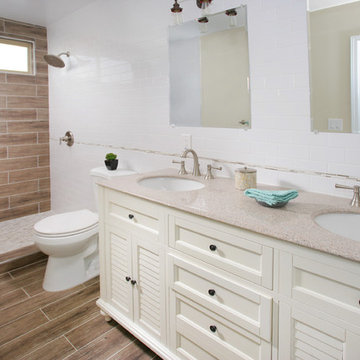
Kleines Uriges Duschbad mit Unterbauwaschbecken, Lamellenschränken, weißen Schränken, Granit-Waschbecken/Waschtisch, offener Dusche, Wandtoilette mit Spülkasten, braunen Fliesen, Keramikfliesen, weißer Wandfarbe und Keramikboden in Los Angeles
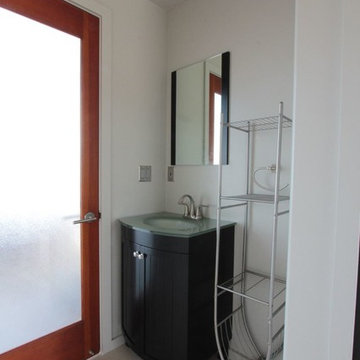
Designs Solution
Mittelgroßes Duschbad mit dunklen Holzschränken, integriertem Waschbecken, Lamellenschränken, Keramikfliesen, weißer Wandfarbe, Keramikboden und Glaswaschbecken/Glaswaschtisch in Hawaii
Mittelgroßes Duschbad mit dunklen Holzschränken, integriertem Waschbecken, Lamellenschränken, Keramikfliesen, weißer Wandfarbe, Keramikboden und Glaswaschbecken/Glaswaschtisch in Hawaii
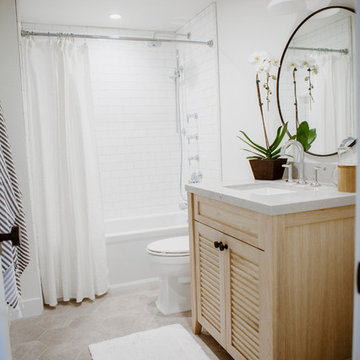
Mittelgroßes Maritimes Badezimmer mit Lamellenschränken, hellen Holzschränken, Badewanne in Nische, Duschbadewanne, Toilette mit Aufsatzspülkasten, weißen Fliesen, Porzellanfliesen, weißer Wandfarbe, Keramikboden, Unterbauwaschbecken, Quarzwerkstein-Waschtisch, grauem Boden und Duschvorhang-Duschabtrennung in San Diego
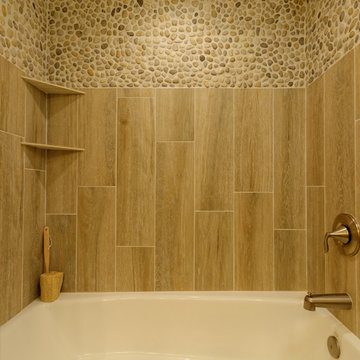
The existing tub alcove in the guest bath transformed with the same motif as the master, a great place to get the salt water off the kids and grandkids. Photo by Scot Trueblood
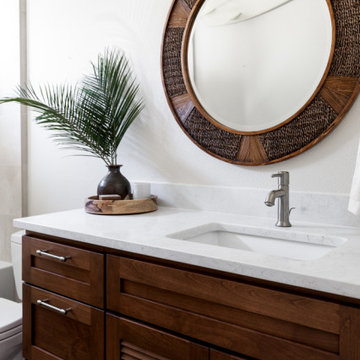
Mittelgroßes Duschbad mit Lamellenschränken, hellbraunen Holzschränken, Badewanne in Nische, Duschbadewanne, Wandtoilette mit Spülkasten, beigen Fliesen, Keramikfliesen, beiger Wandfarbe, Keramikboden, Unterbauwaschbecken, Mineralwerkstoff-Waschtisch, grauem Boden, Duschvorhang-Duschabtrennung, weißer Waschtischplatte, Wandnische, Einzelwaschbecken und eingebautem Waschtisch in San Francisco
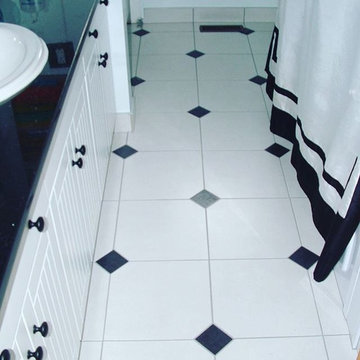
Mittelgroßes Klassisches Duschbad mit Lamellenschränken, weißen Schränken, Badewanne in Nische, Duschbadewanne, weißer Wandfarbe, Keramikboden, Einbauwaschbecken, Granit-Waschbecken/Waschtisch, weißem Boden und Duschvorhang-Duschabtrennung in Sonstige
Badezimmer mit Lamellenschränken und Keramikboden Ideen und Design
3