Badezimmer mit Laminat und Wandnische Ideen und Design
Suche verfeinern:
Budget
Sortieren nach:Heute beliebt
61 – 80 von 159 Fotos
1 von 3
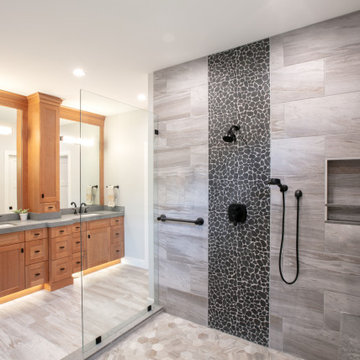
Mittelgroßes Modernes Badezimmer En Suite mit Schrankfronten mit vertiefter Füllung, hellbraunen Holzschränken, freistehender Badewanne, Duschbadewanne, Toilette mit Aufsatzspülkasten, grauer Wandfarbe, Laminat, Unterbauwaschbecken, Marmor-Waschbecken/Waschtisch, grauem Boden, Schiebetür-Duschabtrennung, grauer Waschtischplatte, Wandnische, Doppelwaschbecken und freistehendem Waschtisch in St. Louis
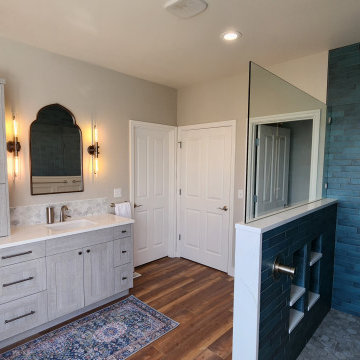
Luxurious Master Bathroom Remodel with an open shower design and a freestanding tub.
Mittelgroßes Eklektisches Badezimmer En Suite mit Schrankfronten mit vertiefter Füllung, grauen Schränken, offener Dusche, grünen Fliesen, Metrofliesen, Laminat, Unterbauwaschbecken, Quarzwerkstein-Waschtisch, braunem Boden, offener Dusche, weißer Waschtischplatte, Wandnische, Doppelwaschbecken, eingebautem Waschtisch und vertäfelten Wänden in Seattle
Mittelgroßes Eklektisches Badezimmer En Suite mit Schrankfronten mit vertiefter Füllung, grauen Schränken, offener Dusche, grünen Fliesen, Metrofliesen, Laminat, Unterbauwaschbecken, Quarzwerkstein-Waschtisch, braunem Boden, offener Dusche, weißer Waschtischplatte, Wandnische, Doppelwaschbecken, eingebautem Waschtisch und vertäfelten Wänden in Seattle
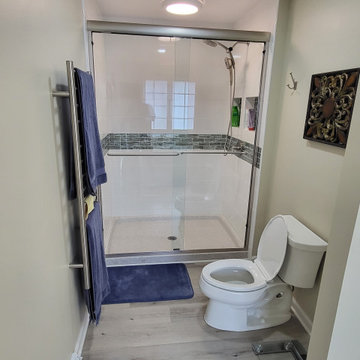
Full bathroom remodel w/soaker tub
Großes Klassisches Badezimmer En Suite mit Schrankfronten im Shaker-Stil, weißen Schränken, freistehender Badewanne, Duschnische, Wandtoilette mit Spülkasten, Keramikfliesen, beiger Wandfarbe, Laminat, Unterbauwaschbecken, Granit-Waschbecken/Waschtisch, grauem Boden, Schiebetür-Duschabtrennung, bunter Waschtischplatte, Wandnische, Doppelwaschbecken und gewölbter Decke in Sonstige
Großes Klassisches Badezimmer En Suite mit Schrankfronten im Shaker-Stil, weißen Schränken, freistehender Badewanne, Duschnische, Wandtoilette mit Spülkasten, Keramikfliesen, beiger Wandfarbe, Laminat, Unterbauwaschbecken, Granit-Waschbecken/Waschtisch, grauem Boden, Schiebetür-Duschabtrennung, bunter Waschtischplatte, Wandnische, Doppelwaschbecken und gewölbter Decke in Sonstige
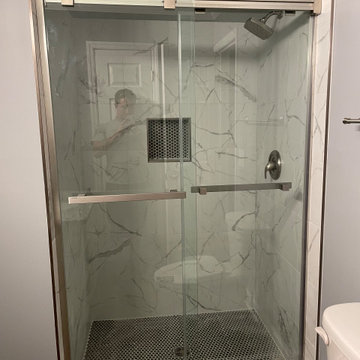
Kleines Kinderbad mit weißen Fliesen, Keramikfliesen, Laminat, Schiebetür-Duschabtrennung, Wandnische und Einzelwaschbecken in Nashville
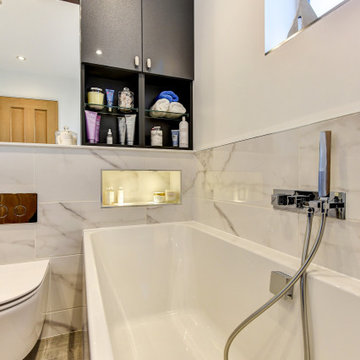
Relaxing Bathroom in Horsham, West Sussex
Marble tiling, contemporary furniture choices and ambient lighting create a spa-like bathroom space for this Horsham client.
The Brief
Our Horsham-based bathroom designer Martin was tasked with creating a new layout as well as implementing a relaxing and spa-like feel in this Horsham bathroom.
Within the compact space, Martin had to incorporate plenty of storage and some nice features to make the room feel inviting, but not cluttered in any way.
It was clear a unique layout and design were required to achieve all elements of this brief.
Design Elements
A unique design is exactly what Martin has conjured for this client.
The most impressive part of the design is the storage and mirror area at the rear of the room. A clever combination of Graphite Grey Mereway furniture has been used above the ledge area to provide this client with hidden away storage, a large mirror area and a space to store some bathing essentials.
This area also conceals some of the ambient, spa-like features within this room.
A concealed cistern is fitted behind white marble tiles, whilst a niche adds further storage for bathing items. Discrete downlights are fitted above the mirror and within the tiled niche area to create a nice ambience to the room.
Special Inclusions
A larger bath was a key requirement of the brief, and so Martin has incorporated a large designer-style bath ideal for relaxing. Around the bath area are plenty of places for decorative items.
Opposite, a smaller wall-hung unit provides additional storage and is also equipped with an integrated sink, in the same Graphite Grey finish.
Project Highlight
The numerous decorative areas are a great highlight of this project.
Each add to the relaxing ambience of this bathroom and provide a place to store decorative items that contribute to the spa-like feel. They also highlight the great thought that has gone into the design of this space.
The End Result
The result is a bathroom that delivers upon all the requirements of this client’s brief and more. This project is also a great example of what can be achieved within a compact bathroom space, and what can be achieved with a well-thought-out design.
If you are seeking a transformation to your bathroom space, discover how our expert designers can create a great design that meets all your requirements.
To arrange a free design appointment visit a showroom or book an appointment now!
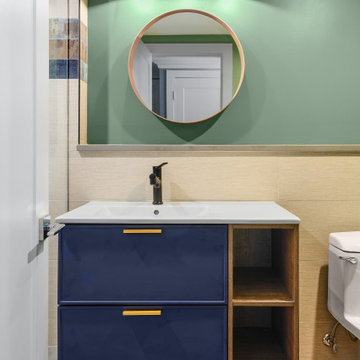
Mittelgroßes Klassisches Badezimmer mit flächenbündigen Schrankfronten, blauen Schränken, Duschnische, beigen Fliesen, Porzellanfliesen, grüner Wandfarbe, Laminat, integriertem Waschbecken, Quarzwerkstein-Waschtisch, braunem Boden, Schiebetür-Duschabtrennung, weißer Waschtischplatte, Wandnische, Einzelwaschbecken und schwebendem Waschtisch in New York
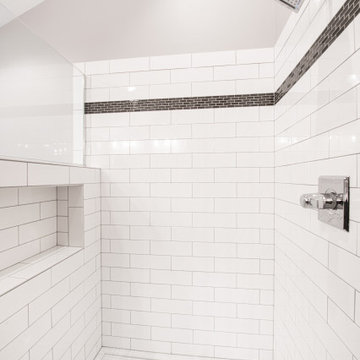
Bright and clean master bathroom boasts plenty of storage, large expansive shower stall with custom tile work, and Kohler BubbleMassage bathtub. Crisp, white subway tile through-out for a classic and clean design. What a transformative space to start and end your day in.
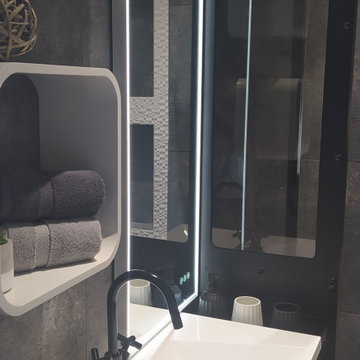
Kleines Modernes Duschbad mit weißen Schränken, bodengleicher Dusche, grauen Fliesen, grauer Wandfarbe, Laminat, Wandwaschbecken, gefliestem Waschtisch, beigem Boden, offener Dusche, grauer Waschtischplatte, Wandnische und Einzelwaschbecken in Lyon
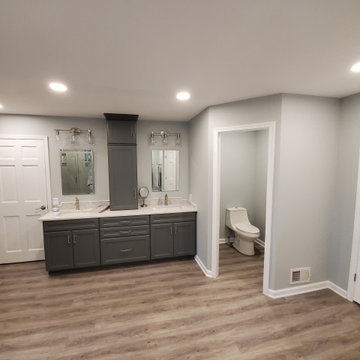
Großes Modernes Badezimmer En Suite mit Whirlpool, Wandtoilette mit Spülkasten, blauer Wandfarbe, Laminat, Unterbauwaschbecken, Granit-Waschbecken/Waschtisch, braunem Boden, Falttür-Duschabtrennung, weißer Waschtischplatte, Wandnische, Doppelwaschbecken und freistehendem Waschtisch in Philadelphia
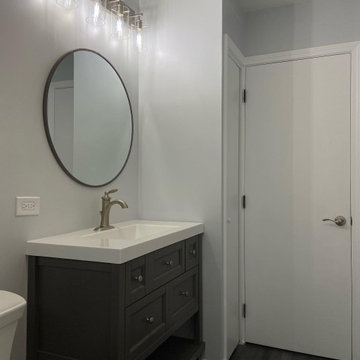
Kleines Modernes Duschbad mit Schrankfronten mit vertiefter Füllung, grauen Schränken, Badewanne in Nische, Duschnische, Wandtoilette mit Spülkasten, grauen Fliesen, Keramikfliesen, grauer Wandfarbe, Laminat, integriertem Waschbecken, grauem Boden, Duschvorhang-Duschabtrennung, weißer Waschtischplatte, Wandnische, Einzelwaschbecken und freistehendem Waschtisch in Chicago
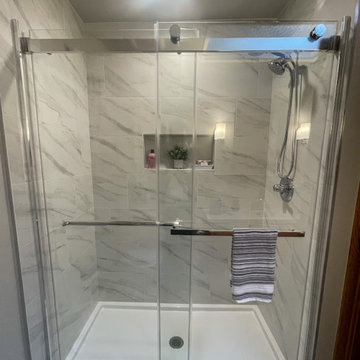
Walk-in shower Conversion in San Carlos
Kleines Klassisches Kinderbad mit Schrankfronten mit vertiefter Füllung, weißen Schränken, Duschnische, Wandtoilette mit Spülkasten, weißen Fliesen, Porzellanfliesen, grauer Wandfarbe, Laminat, Unterbauwaschbecken, Quarzwerkstein-Waschtisch, grauem Boden, Schiebetür-Duschabtrennung, weißer Waschtischplatte, Wandnische, Einzelwaschbecken und eingebautem Waschtisch in San Francisco
Kleines Klassisches Kinderbad mit Schrankfronten mit vertiefter Füllung, weißen Schränken, Duschnische, Wandtoilette mit Spülkasten, weißen Fliesen, Porzellanfliesen, grauer Wandfarbe, Laminat, Unterbauwaschbecken, Quarzwerkstein-Waschtisch, grauem Boden, Schiebetür-Duschabtrennung, weißer Waschtischplatte, Wandnische, Einzelwaschbecken und eingebautem Waschtisch in San Francisco
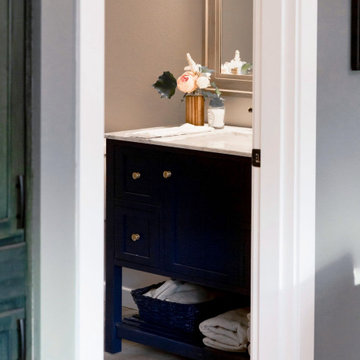
white subway tile shower with niche
Kleines Klassisches Badezimmer mit weißer Wandfarbe, Laminat, braunem Boden, Duschvorhang-Duschabtrennung und Wandnische in Portland
Kleines Klassisches Badezimmer mit weißer Wandfarbe, Laminat, braunem Boden, Duschvorhang-Duschabtrennung und Wandnische in Portland
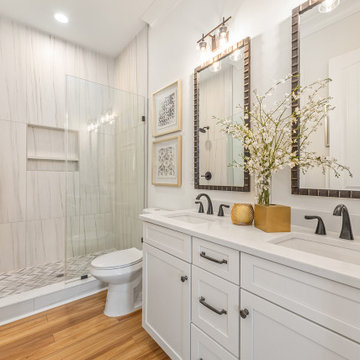
Glass shower and double vanity boats stunning mirrors from Uttermost.
Maritimes Badezimmer mit Schrankfronten im Shaker-Stil, weißen Schränken, beigen Fliesen, Porzellanfliesen, Laminat, Unterbauwaschbecken, braunem Boden, weißer Waschtischplatte, Wandnische, Doppelwaschbecken und eingebautem Waschtisch in Charlotte
Maritimes Badezimmer mit Schrankfronten im Shaker-Stil, weißen Schränken, beigen Fliesen, Porzellanfliesen, Laminat, Unterbauwaschbecken, braunem Boden, weißer Waschtischplatte, Wandnische, Doppelwaschbecken und eingebautem Waschtisch in Charlotte
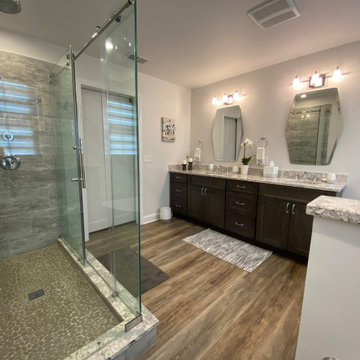
Mittelgroßes Klassisches Badezimmer En Suite mit Schrankfronten im Shaker-Stil, grauen Schränken, freistehender Badewanne, Eckdusche, Wandtoilette mit Spülkasten, grauen Fliesen, Keramikfliesen, grauer Wandfarbe, Laminat, Unterbauwaschbecken, Quarzwerkstein-Waschtisch, braunem Boden, Schiebetür-Duschabtrennung, grauer Waschtischplatte, Wandnische, Doppelwaschbecken und eingebautem Waschtisch in New York
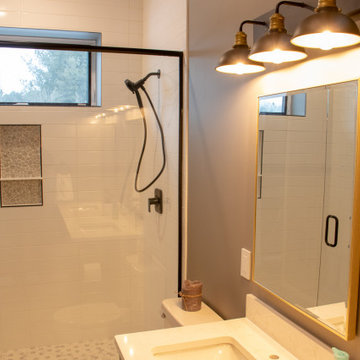
Comfortable Guest Bathroom
Mittelgroßes Modernes Duschbad mit flächenbündigen Schrankfronten, braunen Schränken, offener Dusche, weißen Fliesen, Metrofliesen, grauer Wandfarbe, Laminat, Unterbauwaschbecken, Granit-Waschbecken/Waschtisch, braunem Boden, Falttür-Duschabtrennung, beiger Waschtischplatte, Wandnische, Doppelwaschbecken, schwebendem Waschtisch und gewölbter Decke in Grand Rapids
Mittelgroßes Modernes Duschbad mit flächenbündigen Schrankfronten, braunen Schränken, offener Dusche, weißen Fliesen, Metrofliesen, grauer Wandfarbe, Laminat, Unterbauwaschbecken, Granit-Waschbecken/Waschtisch, braunem Boden, Falttür-Duschabtrennung, beiger Waschtischplatte, Wandnische, Doppelwaschbecken, schwebendem Waschtisch und gewölbter Decke in Grand Rapids
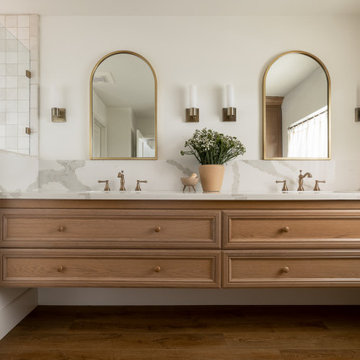
Mittelgroßes Modernes Badezimmer En Suite mit profilierten Schrankfronten, hellbraunen Holzschränken, Eckdusche, weißen Fliesen, Keramikfliesen, weißer Wandfarbe, Laminat, Unterbauwaschbecken, Quarzwerkstein-Waschtisch, braunem Boden, Falttür-Duschabtrennung, weißer Waschtischplatte, Wandnische, Doppelwaschbecken und schwebendem Waschtisch in Orange County
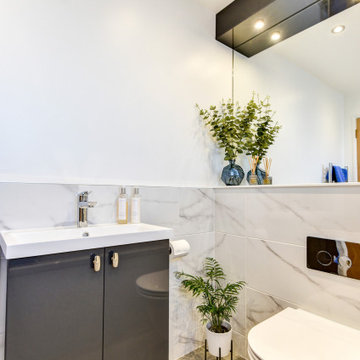
Relaxing Bathroom in Horsham, West Sussex
Marble tiling, contemporary furniture choices and ambient lighting create a spa-like bathroom space for this Horsham client.
The Brief
Our Horsham-based bathroom designer Martin was tasked with creating a new layout as well as implementing a relaxing and spa-like feel in this Horsham bathroom.
Within the compact space, Martin had to incorporate plenty of storage and some nice features to make the room feel inviting, but not cluttered in any way.
It was clear a unique layout and design were required to achieve all elements of this brief.
Design Elements
A unique design is exactly what Martin has conjured for this client.
The most impressive part of the design is the storage and mirror area at the rear of the room. A clever combination of Graphite Grey Mereway furniture has been used above the ledge area to provide this client with hidden away storage, a large mirror area and a space to store some bathing essentials.
This area also conceals some of the ambient, spa-like features within this room.
A concealed cistern is fitted behind white marble tiles, whilst a niche adds further storage for bathing items. Discrete downlights are fitted above the mirror and within the tiled niche area to create a nice ambience to the room.
Special Inclusions
A larger bath was a key requirement of the brief, and so Martin has incorporated a large designer-style bath ideal for relaxing. Around the bath area are plenty of places for decorative items.
Opposite, a smaller wall-hung unit provides additional storage and is also equipped with an integrated sink, in the same Graphite Grey finish.
Project Highlight
The numerous decorative areas are a great highlight of this project.
Each add to the relaxing ambience of this bathroom and provide a place to store decorative items that contribute to the spa-like feel. They also highlight the great thought that has gone into the design of this space.
The End Result
The result is a bathroom that delivers upon all the requirements of this client’s brief and more. This project is also a great example of what can be achieved within a compact bathroom space, and what can be achieved with a well-thought-out design.
If you are seeking a transformation to your bathroom space, discover how our expert designers can create a great design that meets all your requirements.
To arrange a free design appointment visit a showroom or book an appointment now!
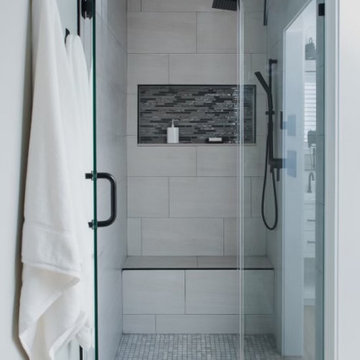
Mittelgroßes Country Badezimmer En Suite mit weißen Schränken, freistehender Badewanne, Duschnische, Wandtoilette mit Spülkasten, grauen Fliesen, Keramikfliesen, grauer Wandfarbe, Laminat, Einbauwaschbecken, braunem Boden, Falttür-Duschabtrennung, weißer Waschtischplatte, Wandnische, Doppelwaschbecken, freistehendem Waschtisch und Holzdielenwänden in Raleigh

Klassisches Badezimmer En Suite mit freistehender Badewanne, Duschbadewanne, Wandtoilette mit Spülkasten, Keramikfliesen, Laminat, Unterbauwaschbecken, Quarzwerkstein-Waschtisch, braunem Boden, Duschvorhang-Duschabtrennung, weißer Waschtischplatte, Wandnische und freistehendem Waschtisch in Los Angeles
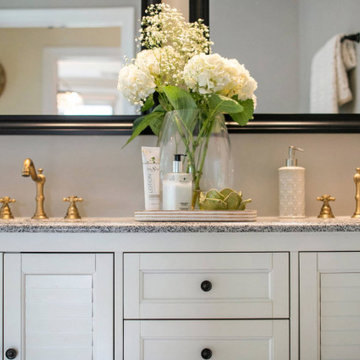
Victorian Home + Office Renovation, Benjamin Moore, Revere Pewter, Master Bathroom, Double Vanity,
Visual Comfort, Wall Sconces, Tile Flooring
Geräumiges Klassisches Badezimmer En Suite mit verzierten Schränken, grauen Schränken, Eckdusche, Laminat, Unterbauwaschbecken, grauem Boden, Falttür-Duschabtrennung, grauer Waschtischplatte, Wandnische, Doppelwaschbecken und freistehendem Waschtisch in Sonstige
Geräumiges Klassisches Badezimmer En Suite mit verzierten Schränken, grauen Schränken, Eckdusche, Laminat, Unterbauwaschbecken, grauem Boden, Falttür-Duschabtrennung, grauer Waschtischplatte, Wandnische, Doppelwaschbecken und freistehendem Waschtisch in Sonstige
Badezimmer mit Laminat und Wandnische Ideen und Design
4