Badezimmer mit Laminat und Zementfliesen für Boden Ideen und Design
Suche verfeinern:
Budget
Sortieren nach:Heute beliebt
101 – 120 von 17.461 Fotos
1 von 3

Großes Maritimes Badezimmer En Suite mit weißen Schränken, bodengleicher Dusche, Wandtoilette, weißen Fliesen, Porzellanfliesen, blauer Wandfarbe, Laminat, Unterbauwaschbecken, Quarzwerkstein-Waschtisch, Falttür-Duschabtrennung, beiger Waschtischplatte, Einzelwaschbecken, eingebautem Waschtisch, Tapetenwänden und flächenbündigen Schrankfronten in Bilbao

Complete remodeling of existing guest bathroom, including new push-in tub, white subway tile on the walls and and dark vinyl flooring.
Mittelgroßes Klassisches Duschbad mit Schrankfronten im Shaker-Stil, grauen Schränken, Unterbauwanne, Duschbadewanne, Toilette mit Aufsatzspülkasten, weißen Fliesen, Metrofliesen, weißer Wandfarbe, Laminat, Unterbauwaschbecken, Marmor-Waschbecken/Waschtisch, braunem Boden, Falttür-Duschabtrennung, weißer Waschtischplatte, Wandnische, Einzelwaschbecken und freistehendem Waschtisch in Los Angeles
Mittelgroßes Klassisches Duschbad mit Schrankfronten im Shaker-Stil, grauen Schränken, Unterbauwanne, Duschbadewanne, Toilette mit Aufsatzspülkasten, weißen Fliesen, Metrofliesen, weißer Wandfarbe, Laminat, Unterbauwaschbecken, Marmor-Waschbecken/Waschtisch, braunem Boden, Falttür-Duschabtrennung, weißer Waschtischplatte, Wandnische, Einzelwaschbecken und freistehendem Waschtisch in Los Angeles

Luxury Bathroom Installation in Camberwell. Luxury Bathroom Appliances from Drummonds and Hand Made Tiles from Balineum. Its been a massive pleasure to create this amazing space for beautiful people.

The original bathroom had a fiberglass tub insert, vinyl flooring, and no personality.
Kleines Mediterranes Kinderbad mit Schrankfronten im Shaker-Stil, weißen Schränken, Badewanne in Nische, Duschbadewanne, Wandtoilette mit Spülkasten, grauen Fliesen, Porzellanfliesen, grauer Wandfarbe, Zementfliesen für Boden, Unterbauwaschbecken, Quarzwerkstein-Waschtisch, buntem Boden, Falttür-Duschabtrennung, weißer Waschtischplatte, Wandnische, Einzelwaschbecken und freistehendem Waschtisch in Sonstige
Kleines Mediterranes Kinderbad mit Schrankfronten im Shaker-Stil, weißen Schränken, Badewanne in Nische, Duschbadewanne, Wandtoilette mit Spülkasten, grauen Fliesen, Porzellanfliesen, grauer Wandfarbe, Zementfliesen für Boden, Unterbauwaschbecken, Quarzwerkstein-Waschtisch, buntem Boden, Falttür-Duschabtrennung, weißer Waschtischplatte, Wandnische, Einzelwaschbecken und freistehendem Waschtisch in Sonstige

Mittelgroßes Landhaus Badezimmer En Suite mit Schrankfronten im Shaker-Stil, hellbraunen Holzschränken, Duschnische, Toilette mit Aufsatzspülkasten, weißen Fliesen, Keramikfliesen, weißer Wandfarbe, Zementfliesen für Boden, Unterbauwaschbecken, Quarzwerkstein-Waschtisch, grauem Boden, Falttür-Duschabtrennung, grauer Waschtischplatte, Doppelwaschbecken und eingebautem Waschtisch in Sonstige

This 1910 West Highlands home was so compartmentalized that you couldn't help to notice you were constantly entering a new room every 8-10 feet. There was also a 500 SF addition put on the back of the home to accommodate a living room, 3/4 bath, laundry room and back foyer - 350 SF of that was for the living room. Needless to say, the house needed to be gutted and replanned.
Kitchen+Dining+Laundry-Like most of these early 1900's homes, the kitchen was not the heartbeat of the home like they are today. This kitchen was tucked away in the back and smaller than any other social rooms in the house. We knocked out the walls of the dining room to expand and created an open floor plan suitable for any type of gathering. As a nod to the history of the home, we used butcherblock for all the countertops and shelving which was accented by tones of brass, dusty blues and light-warm greys. This room had no storage before so creating ample storage and a variety of storage types was a critical ask for the client. One of my favorite details is the blue crown that draws from one end of the space to the other, accenting a ceiling that was otherwise forgotten.
Primary Bath-This did not exist prior to the remodel and the client wanted a more neutral space with strong visual details. We split the walls in half with a datum line that transitions from penny gap molding to the tile in the shower. To provide some more visual drama, we did a chevron tile arrangement on the floor, gridded the shower enclosure for some deep contrast an array of brass and quartz to elevate the finishes.
Powder Bath-This is always a fun place to let your vision get out of the box a bit. All the elements were familiar to the space but modernized and more playful. The floor has a wood look tile in a herringbone arrangement, a navy vanity, gold fixtures that are all servants to the star of the room - the blue and white deco wall tile behind the vanity.
Full Bath-This was a quirky little bathroom that you'd always keep the door closed when guests are over. Now we have brought the blue tones into the space and accented it with bronze fixtures and a playful southwestern floor tile.
Living Room & Office-This room was too big for its own good and now serves multiple purposes. We condensed the space to provide a living area for the whole family plus other guests and left enough room to explain the space with floor cushions. The office was a bonus to the project as it provided privacy to a room that otherwise had none before.

Großes Modernes Badezimmer En Suite mit Schrankfronten im Shaker-Stil, beigen Schränken, freistehender Badewanne, Eckdusche, Toilette mit Aufsatzspülkasten, weißen Fliesen, Zementfliesen, weißer Wandfarbe, Zementfliesen für Boden, Unterbauwaschbecken, Quarzwerkstein-Waschtisch, grauem Boden, Falttür-Duschabtrennung, weißer Waschtischplatte, Doppelwaschbecken und freistehendem Waschtisch in Orange County

This Park City Ski Loft remodeled for it's Texas owner has a clean modern airy feel, with rustic and industrial elements. Park City is known for utilizing mountain modern and industrial elements in it's design. We wanted to tie those elements in with the owner's farm house Texas roots.

Brizo Rook robe and towel hooks and towel bars, Benjamin Moore White Dove on the walls, Shower Walls in Paintboard Salvia, Maax Rubix modern bathtub 60x30.

Owners bathroom
Mittelgroßes Uriges Badezimmer En Suite mit freistehender Badewanne, Eckdusche, weißen Fliesen, Keramikfliesen, grauer Wandfarbe, Zementfliesen für Boden, buntem Boden, Falttür-Duschabtrennung, Wäscheaufbewahrung, Schrankfronten im Shaker-Stil, grauen Schränken, Quarzit-Waschtisch, weißer Waschtischplatte, Doppelwaschbecken und eingebautem Waschtisch in Atlanta
Mittelgroßes Uriges Badezimmer En Suite mit freistehender Badewanne, Eckdusche, weißen Fliesen, Keramikfliesen, grauer Wandfarbe, Zementfliesen für Boden, buntem Boden, Falttür-Duschabtrennung, Wäscheaufbewahrung, Schrankfronten im Shaker-Stil, grauen Schränken, Quarzit-Waschtisch, weißer Waschtischplatte, Doppelwaschbecken und eingebautem Waschtisch in Atlanta

This home was a blend of modern and traditional, mixed finishes, classic subway tiles, and ceramic light fixtures. The kitchen was kept bright and airy with high-end appliances for the avid cook and homeschooling mother. As an animal loving family and owner of two furry creatures, we added a little whimsy with cat wallpaper in their laundry room.

Kleines Modernes Badezimmer mit flächenbündigen Schrankfronten, hellen Holzschränken, Badewanne in Nische, Duschbadewanne, Wandtoilette mit Spülkasten, grauen Fliesen, Keramikfliesen, grauer Wandfarbe, Zementfliesen für Boden, Wandwaschbecken, blauem Boden, Schiebetür-Duschabtrennung, weißer Waschtischplatte, Wandnische, Einzelwaschbecken und schwebendem Waschtisch in Chicago
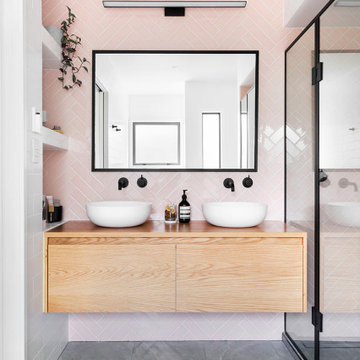
Through the master bedrooms wardrobe, this pin surprise can be found!
Modernes Badezimmer En Suite mit beigen Schränken, Duschnische, rosa Fliesen, Keramikfliesen, weißer Wandfarbe, Zementfliesen für Boden, Trogwaschbecken, Waschtisch aus Holz, grauem Boden, Falttür-Duschabtrennung, beiger Waschtischplatte, Doppelwaschbecken und schwebendem Waschtisch in Auckland
Modernes Badezimmer En Suite mit beigen Schränken, Duschnische, rosa Fliesen, Keramikfliesen, weißer Wandfarbe, Zementfliesen für Boden, Trogwaschbecken, Waschtisch aus Holz, grauem Boden, Falttür-Duschabtrennung, beiger Waschtischplatte, Doppelwaschbecken und schwebendem Waschtisch in Auckland

Contemporary take on a traditional family bathroom mixing classic style bathroom furniture from Burlington with encaustic cement hexagon floor tiles and a bright blue on the walls. Metro tiles laid in chevron formation on the walls and bath panel make the bathroom relevant and stylish
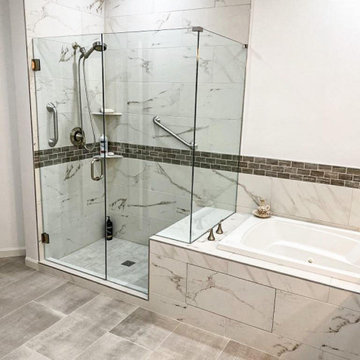
Excited to share with you a new bathroom project we’ve completed for a client in Kirkland featuring brand new shower glass, Carrara marble wall, patterned tile floor, new bathroom fixtures, new tub, and vanity. This is definitely a trend continuing into 2020, an emphasis on minimalism yet sophisticated design.
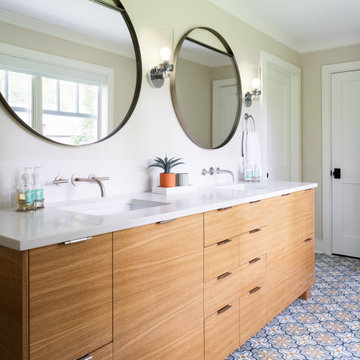
Mittelgroßes Klassisches Kinderbad mit flächenbündigen Schrankfronten, hellbraunen Holzschränken, Zementfliesen für Boden, Einbauwaschbecken und weißer Waschtischplatte in New York
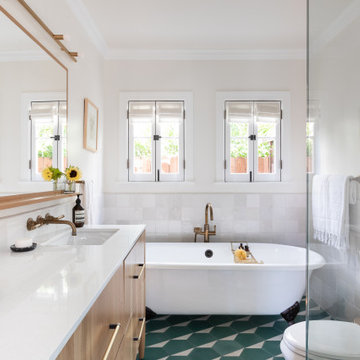
Mediterranes Badezimmer mit Löwenfuß-Badewanne und Zementfliesen für Boden in Sonstige
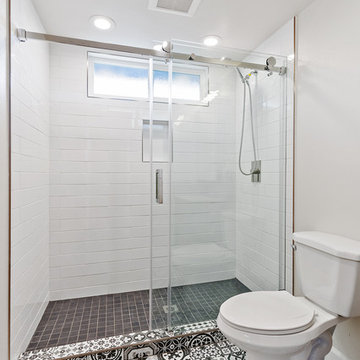
Kleines Modernes Duschbad mit verzierten Schränken, grauen Schränken, Duschnische, Wandtoilette mit Spülkasten, weißen Fliesen, Keramikfliesen, weißer Wandfarbe, Zementfliesen für Boden, integriertem Waschbecken, Quarzit-Waschtisch, buntem Boden, Schiebetür-Duschabtrennung und weißer Waschtischplatte in San Francisco

Master Ensuite
Mittelgroßes Modernes Kinderbad mit grauen Schränken, freistehender Badewanne, Doppeldusche, Wandtoilette, grauen Fliesen, Zementfliesen, weißer Wandfarbe, Zementfliesen für Boden, Aufsatzwaschbecken, Beton-Waschbecken/Waschtisch, grauem Boden, Falttür-Duschabtrennung, grauer Waschtischplatte, Doppelwaschbecken und flächenbündigen Schrankfronten in Melbourne
Mittelgroßes Modernes Kinderbad mit grauen Schränken, freistehender Badewanne, Doppeldusche, Wandtoilette, grauen Fliesen, Zementfliesen, weißer Wandfarbe, Zementfliesen für Boden, Aufsatzwaschbecken, Beton-Waschbecken/Waschtisch, grauem Boden, Falttür-Duschabtrennung, grauer Waschtischplatte, Doppelwaschbecken und flächenbündigen Schrankfronten in Melbourne
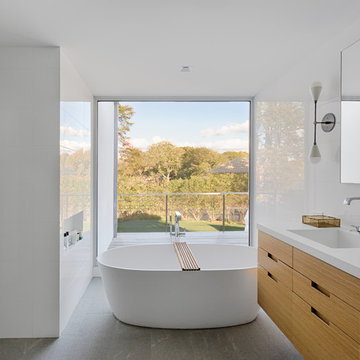
A lot of glass and mirror surfaces add some shine to this bathroom interior. Despite its small size, the room looks spacious and light and is always filled with fresh clean air thanks to the large window.
In the room, you can see a few cabinets with sparkling surfaces, a beautifully decorated sink, and a freestanding bathtub that make the room not only amazing, but also fully functional.
Don’t miss the chance to make your bathroom stand out and surprise your guests with its unusual interior design with our professional specialists!
Badezimmer mit Laminat und Zementfliesen für Boden Ideen und Design
6