Badezimmer mit Laminat-Waschtisch Ideen und Design
Suche verfeinern:
Budget
Sortieren nach:Heute beliebt
121 – 140 von 10.699 Fotos
1 von 2
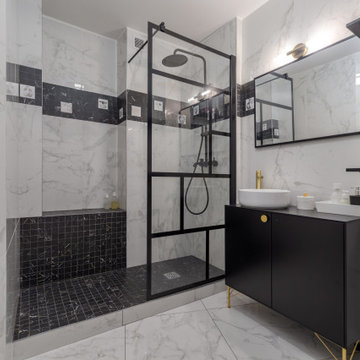
Mittelgroßes Klassisches Duschbad mit bodengleicher Dusche, weißen Fliesen, Marmorfliesen, weißer Wandfarbe, Keramikboden, Einbauwaschbecken, Laminat-Waschtisch, weißem Boden, schwarzer Waschtischplatte, Duschbank, Einzelwaschbecken und freistehendem Waschtisch in Paris
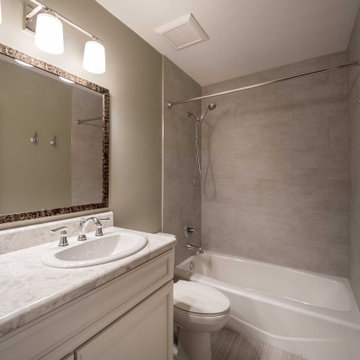
Custom remodel with built in lighting and custom storage.
Mittelgroßes Klassisches Kinderbad mit Schrankfronten mit vertiefter Füllung, weißen Schränken, Badewanne in Nische, Duschnische, Toilette mit Aufsatzspülkasten, beigen Fliesen, Porzellanfliesen, grauer Wandfarbe, hellem Holzboden, Einbauwaschbecken, Laminat-Waschtisch, buntem Boden, Duschvorhang-Duschabtrennung und bunter Waschtischplatte
Mittelgroßes Klassisches Kinderbad mit Schrankfronten mit vertiefter Füllung, weißen Schränken, Badewanne in Nische, Duschnische, Toilette mit Aufsatzspülkasten, beigen Fliesen, Porzellanfliesen, grauer Wandfarbe, hellem Holzboden, Einbauwaschbecken, Laminat-Waschtisch, buntem Boden, Duschvorhang-Duschabtrennung und bunter Waschtischplatte

The small ensuite packs a punch for a small space. From a double wash plane basin with cabinetry underneath to grey terrrazo tiles and black tapware. Double ceiling shower heads gave this room a dual purpose and the mirrored shaving cabinets enhance the sense of space in this room.
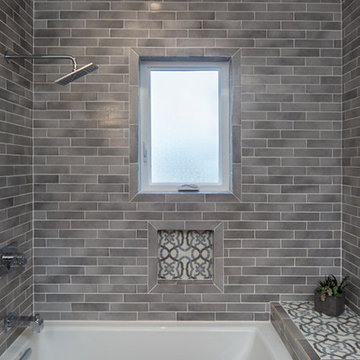
Marcell Puzsar, Brightroom Photography
Großes Industrial Badezimmer En Suite mit Schrankfronten im Shaker-Stil, schwarzen Schränken, Badewanne in Nische, Duschbadewanne, Wandtoilette mit Spülkasten, grauen Fliesen, Keramikfliesen, weißer Wandfarbe, braunem Holzboden, Einbauwaschbecken und Laminat-Waschtisch in San Francisco
Großes Industrial Badezimmer En Suite mit Schrankfronten im Shaker-Stil, schwarzen Schränken, Badewanne in Nische, Duschbadewanne, Wandtoilette mit Spülkasten, grauen Fliesen, Keramikfliesen, weißer Wandfarbe, braunem Holzboden, Einbauwaschbecken und Laminat-Waschtisch in San Francisco
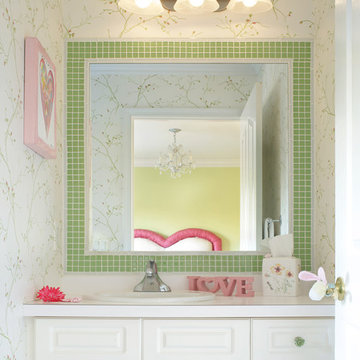
Delicate green and pink wallpaper and accents tie this young girl's bathroom to her ensuite bedroom decor, partially seen in the mirror. Green glass edged with white glass pencil tiles create a coordinated mirror frame. Green glass floral hardware adds interest to the vanity.
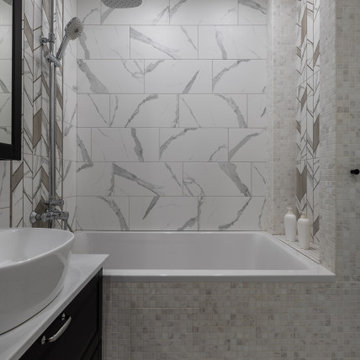
Kleines Badezimmer En Suite mit Schrankfronten mit vertiefter Füllung, schwarzen Schränken, Unterbauwanne, Duschbadewanne, grauen Fliesen, Keramikfliesen, weißer Wandfarbe, Porzellan-Bodenfliesen, Aufsatzwaschbecken, Laminat-Waschtisch, Duschvorhang-Duschabtrennung, weißer Waschtischplatte, Wandnische, Einzelwaschbecken und freistehendem Waschtisch in Moskau
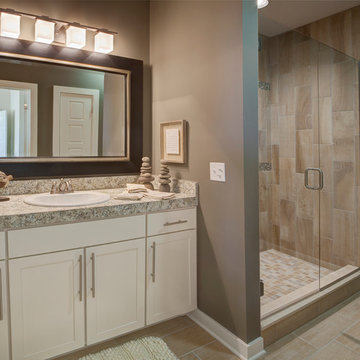
Jagoe Homes, Inc.
Project: Falcon Ridge Estates, Zircon Craftsman Model Home.
Location: Evansville, Indiana. Site: FRE 22.
Mittelgroßes Klassisches Badezimmer En Suite mit Einbauwaschbecken, Schrankfronten im Shaker-Stil, weißen Schränken, Laminat-Waschtisch, Duschnische, Toilette mit Aufsatzspülkasten, beigen Fliesen, grauer Wandfarbe, Keramikboden und beigem Boden in Sonstige
Mittelgroßes Klassisches Badezimmer En Suite mit Einbauwaschbecken, Schrankfronten im Shaker-Stil, weißen Schränken, Laminat-Waschtisch, Duschnische, Toilette mit Aufsatzspülkasten, beigen Fliesen, grauer Wandfarbe, Keramikboden und beigem Boden in Sonstige

Multiple grey tones combine for this bathroom project in Hove, with traditional shaker-fitted furniture.
The Brief
Like many other bathroom renovations we tackle, this client sought to replace a traditional shower over bath with a walk-in shower space.
In terms of style, the space required a modernisation with a neutral design that wouldn’t age quickly.
The space needed to remain relatively spacious, yet with enough storage for all bathroom essentials. Other amenities like underfloor heating and a full-height towel rail were also favoured within the design.
Design Elements
Placing the shower in the corner of the room really dictated the remainder of the layout, with the fitted furniture then placed wall-to-wall beneath the window in the room.
The chosen furniture is a fitted option from British supplier R2. It is from their shaker style Stow range and has been selected in a complimenting Midnight Grey colourway.
The furniture is composed of a concealed cistern unit, semi-recessed basin space and then a two-drawer cupboard for storage. Atop, a White Marble work surface nicely finishes off this area of the room.
An R2 Altitude mirrored cabinet is used near the door area to add a little extra storage and important mirrored space.
Special Inclusions
The showering area required an inventive solution, resulting in small a platform being incorporated into the design. Within this area, a towel rail features, alongside a Crosswater shower screen and brassware from Arco.
The shower area shows the great tile combination that has been chosen for this space. A Natural Grey finish teams well with the Fusion Black accent tile used for the shower platform area.
Project Feedback
“My wife and I cannot speak highly enough of our recent kitchen and bathroom installations.
Alexanders were terrific all the way from initial estimate stage through to handover.
All of their fitters and staff were polite, professional, and very skilled tradespeople. We were very pleased that we asked them to carry out our work.“
The End Result
The result is a simple bath-to-shower room conversion that creates the spacious feel and modern design this client required.
Whether you’re considering a bath-to-shower redesign of your space or a simple bathroom renovation, discover how our expert designers can transform your space. Arrange a free design appointment in showroom or online today.
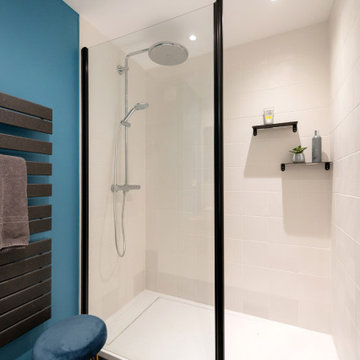
Cette pièce étant trop étriquée au goût des nouveaux propriétaires, nous avons agrandi la salle de bain de quelques centimètres. Sa taille est désormais parfaite pour accueillir la double vasque et la douche à laquelle le jeune couple tient tant. Les travaux représentant l’occasion rêvée de fluidifier l’accès à cette pièce d’eau, une porte à galandage a été créé de toutes pièces. Côté style, le sol et la faïence ont été choisis dans une teinte indémodable. En revanche un bleu vient donner du style à la pièce, et ce tout autant que le part-douche noir.
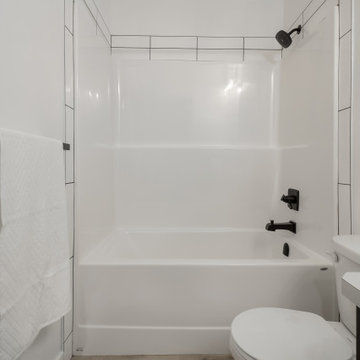
Mittelgroßes Modernes Duschbad mit Schrankfronten im Shaker-Stil, schwarzen Schränken, Badewanne in Nische, Duschbadewanne, Wandtoilette mit Spülkasten, weißen Fliesen, Metrofliesen, weißer Wandfarbe, Vinylboden, Einbauwaschbecken, Laminat-Waschtisch, grauem Boden, Duschvorhang-Duschabtrennung, weißer Waschtischplatte, Einzelwaschbecken und eingebautem Waschtisch in Calgary
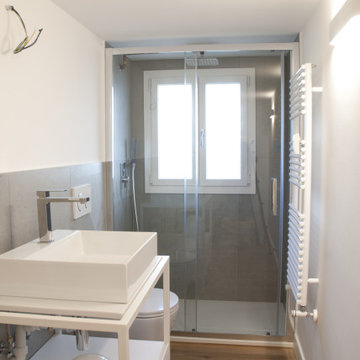
Mittelgroßes Modernes Duschbad mit offenen Schränken, weißen Schränken, Duschnische, Toilette mit Aufsatzspülkasten, grauen Fliesen, Porzellanfliesen, weißer Wandfarbe, Laminat, Aufsatzwaschbecken, Laminat-Waschtisch, Schiebetür-Duschabtrennung, weißer Waschtischplatte, Einzelwaschbecken und freistehendem Waschtisch in Sonstige
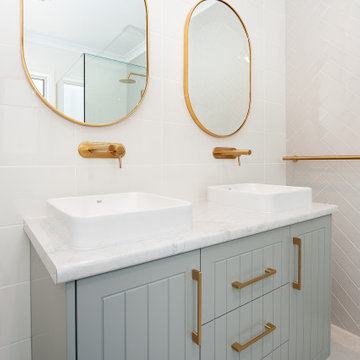
Mittelgroßes Klassisches Badezimmer mit Schrankfronten im Shaker-Stil, grauen Schränken, Eckdusche, Toilette mit Aufsatzspülkasten, grauen Fliesen, Keramikfliesen, grauer Wandfarbe, Keramikboden, Einbauwaschbecken, Laminat-Waschtisch, grauem Boden, Falttür-Duschabtrennung, weißer Waschtischplatte, Duschbank, Doppelwaschbecken und eingebautem Waschtisch in Sonstige
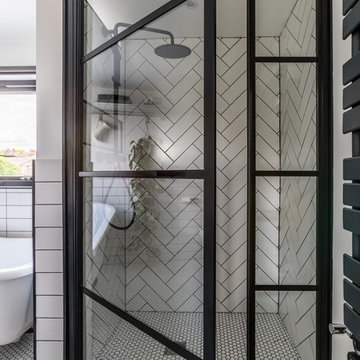
The use of black and white elements creates a sophisticated loft bathroom
Kleines Modernes Badezimmer En Suite mit flächenbündigen Schrankfronten, schwarzen Schränken, Löwenfuß-Badewanne, bodengleicher Dusche, Wandtoilette, weißen Fliesen, Keramikfliesen, weißer Wandfarbe, Keramikboden, Aufsatzwaschbecken, Laminat-Waschtisch, weißem Boden, Falttür-Duschabtrennung und schwarzer Waschtischplatte in London
Kleines Modernes Badezimmer En Suite mit flächenbündigen Schrankfronten, schwarzen Schränken, Löwenfuß-Badewanne, bodengleicher Dusche, Wandtoilette, weißen Fliesen, Keramikfliesen, weißer Wandfarbe, Keramikboden, Aufsatzwaschbecken, Laminat-Waschtisch, weißem Boden, Falttür-Duschabtrennung und schwarzer Waschtischplatte in London
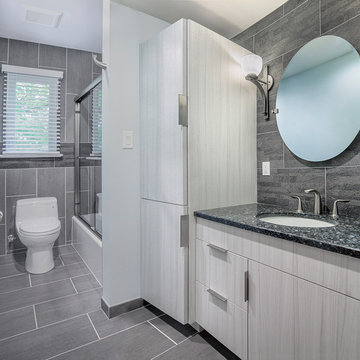
Großes Modernes Badezimmer En Suite mit flächenbündigen Schrankfronten, grauen Schränken, Eckdusche, Toilette mit Aufsatzspülkasten, grauen Fliesen, Keramikfliesen, grauer Wandfarbe, Zementfliesen für Boden, Einbauwaschbecken, Laminat-Waschtisch, grauem Boden, Falttür-Duschabtrennung und Badewanne in Nische in New York
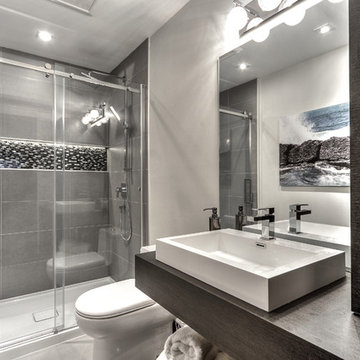
Réalisation : Atelier D'ébénisterie SMJ
Design : MCDI
http://www.houzz.com/ideabooks/users/mcdesigninterieur
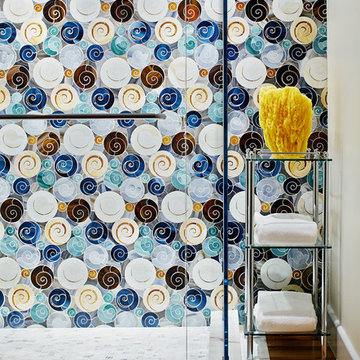
Mittelgroßes Stilmix Badezimmer En Suite mit Aufsatzwaschbecken, offenen Schränken, Laminat-Waschtisch, Eckdusche, farbigen Fliesen, Mosaikfliesen, weißer Wandfarbe und dunklem Holzboden in San Francisco
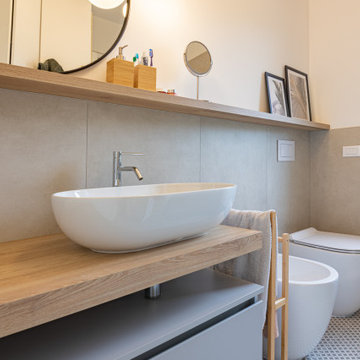
Mittelgroßes Skandinavisches Duschbad mit flächenbündigen Schrankfronten, grauen Schränken, bodengleicher Dusche, Wandtoilette mit Spülkasten, grauen Fliesen, Porzellanfliesen, weißer Wandfarbe, Porzellan-Bodenfliesen, Aufsatzwaschbecken, Laminat-Waschtisch, grauem Boden, Schiebetür-Duschabtrennung, brauner Waschtischplatte, Wäscheaufbewahrung, Einzelwaschbecken und freistehendem Waschtisch in Sonstige
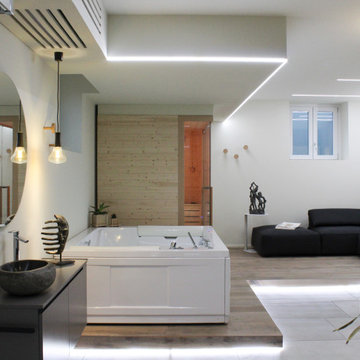
la spa si presenta come un grande open space che accoglie zona relax, sauna, vasca idromassaggio, zona lavabo, bagno e guardaroba. I colori sono tenui per le pareti e si gioca nei contrasti per arredi e complementi. Protagonista è anche la luce: tagli luminosi delimitano le aree e guidano al percorso di accesso. Il legno nelle sue sfumature è protagonista nella pedana, che accoglie la zona relax, e nella sauna con vetrata angolare.

The owners of this home came to us with a plan to build a new high-performance home that physically and aesthetically fit on an infill lot in an old well-established neighborhood in Bellingham. The Craftsman exterior detailing, Scandinavian exterior color palette, and timber details help it blend into the older neighborhood. At the same time the clean modern interior allowed their artistic details and displayed artwork take center stage.
We started working with the owners and the design team in the later stages of design, sharing our expertise with high-performance building strategies, custom timber details, and construction cost planning. Our team then seamlessly rolled into the construction phase of the project, working with the owners and Michelle, the interior designer until the home was complete.
The owners can hardly believe the way it all came together to create a bright, comfortable, and friendly space that highlights their applied details and favorite pieces of art.
Photography by Radley Muller Photography
Design by Deborah Todd Building Design Services
Interior Design by Spiral Studios
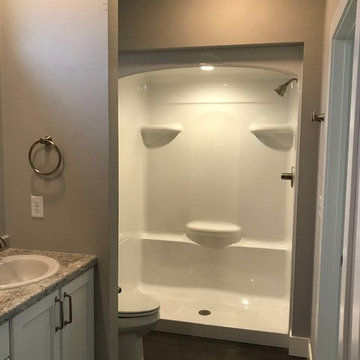
Mittelgroßes Badezimmer En Suite mit Schrankfronten im Shaker-Stil, weißen Schränken, Einbaubadewanne, Duschbadewanne, Toilette mit Aufsatzspülkasten, grauer Wandfarbe, Vinylboden, Einbauwaschbecken, Laminat-Waschtisch, braunem Boden und Duschvorhang-Duschabtrennung in Sonstige
Badezimmer mit Laminat-Waschtisch Ideen und Design
7